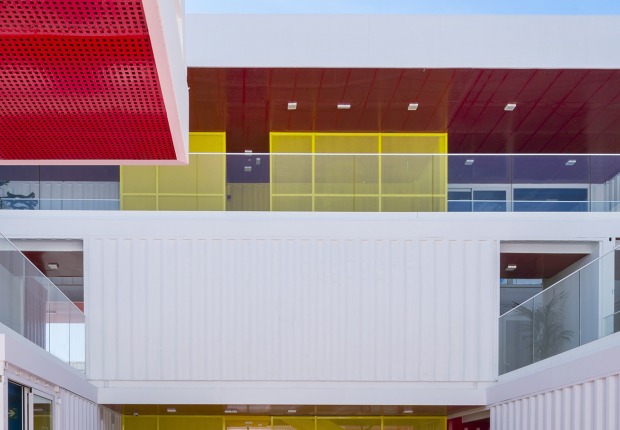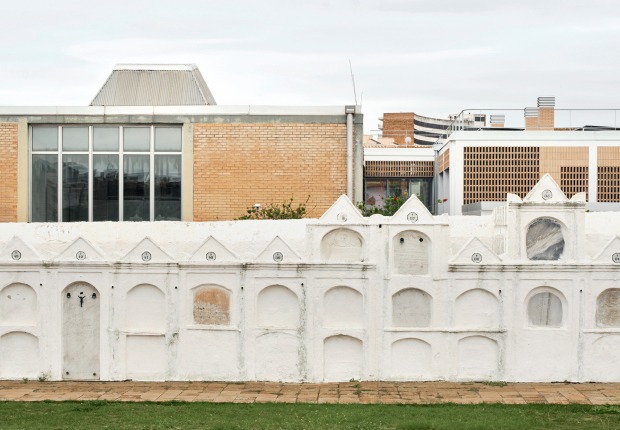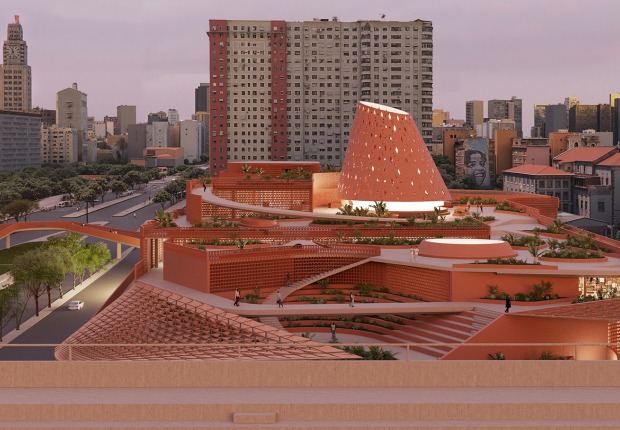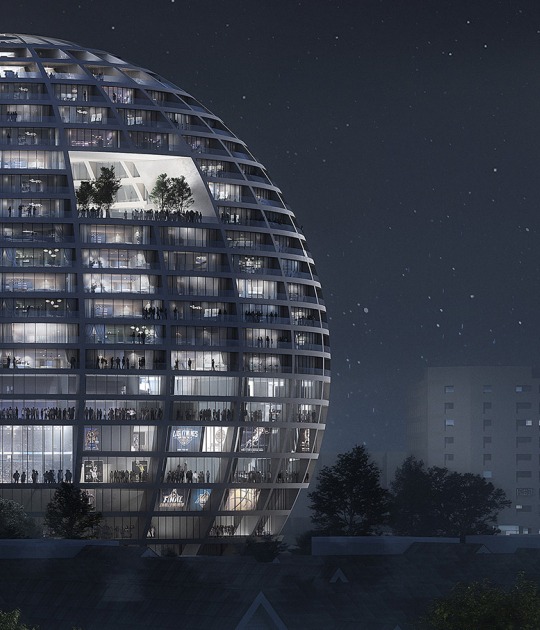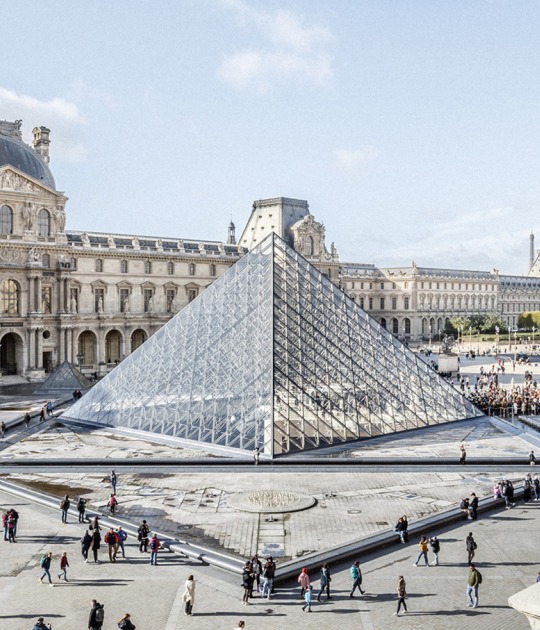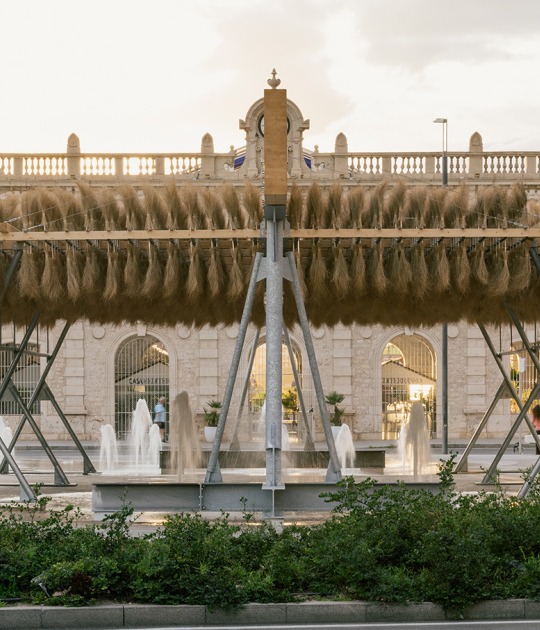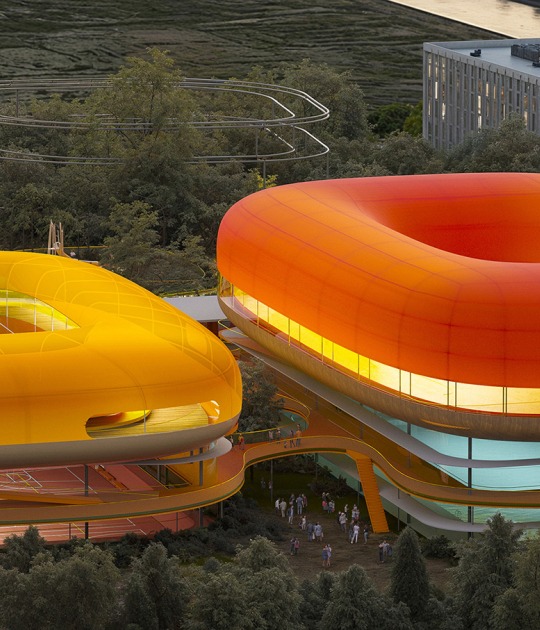The project envisions a structure consisting of multiple cubes on a grid, with a total of 7,000 m² of floorspace. The heights of the cubes will vary from 3.5 to a maximum 18.5 metres above street level on Guisanstrasse. As such, the building takes into account the proportions of the neighbouring residential area, while still remaining impressively independent. The architecture integrates itself in Rosenberg’s natural landscape thanks to rooftop terraces planted with greenery. Indoor and outdoor spaces will be connected by glass elements. Furthermore, the structure of the building is designed to enable the layout of the rooms to be changed repeatedly to correspond precisely with didactic requirements. With its orientation and terracing, the “Open Grid” project also seeks to establish a dialogue with the historical Campus of the HSG.
Ecosystem for a culture of teaching and learning
The HSG Learning Centre is designed to be a place to think and work, a space that facilitates innovative types of learning and interaction with students, teachers and people working in their respective fields. In establishing the HSG Learning Centre, the University seeks to enable a new quality of learning that will prepare students as effectively as possible to work in a digital age after graduation. The HSG Learning Centre is conceived as an ecosystem where HSG’s culture of teaching and learning can develop further. In 2017, an international best-practice analysis of learning centres was conducted and a preliminary didactic vision was developed for the HSG Learning Centre under the leadership of HSG Professor Bernadette Dilger.
The construction and interior furnishing of the HSG Learning Centre is projected to cost 40 to 50 million Swiss francs. The HSG Foundation further assumes that an additional 10 million Swiss francs will be needed to operate the building in accordance with the didactic concept in the years that follow. All told, the donation initiative, therefore, aims at a sum of around 60 million Swiss francs.
Preparations for the planning application should be completed by the beginning of 2019. Construction is scheduled to begin in 2019/20. The goal here is to commission the urgently needed building in time for the 2022 spring semester.
The winning architectural project and all the other submissions can be viewed on the first storey of the main building of the University of St.Gallen until 9 March 2018.





















