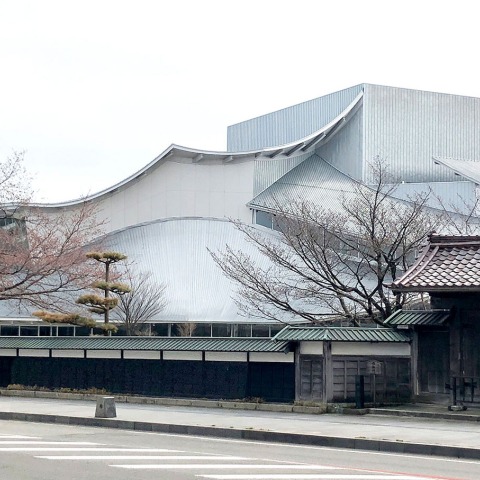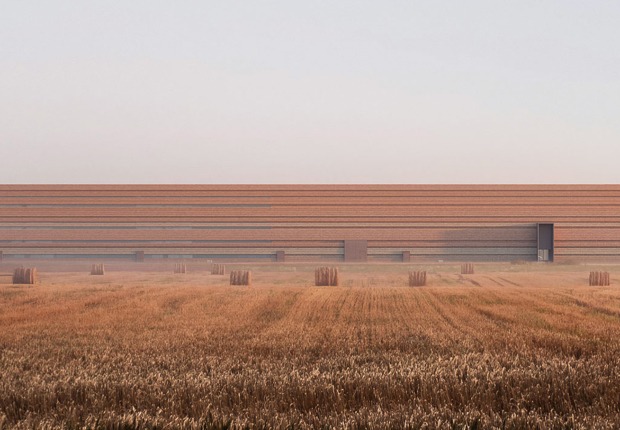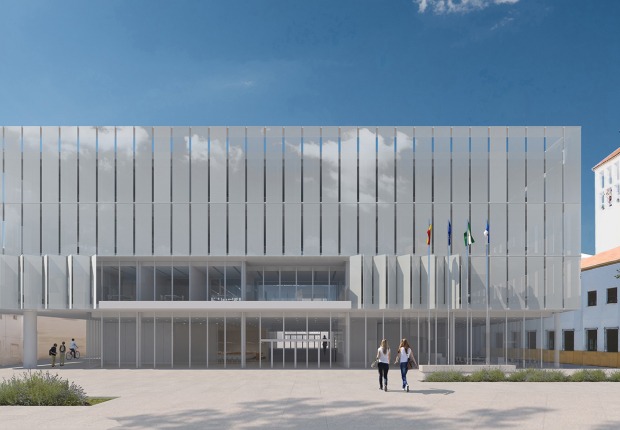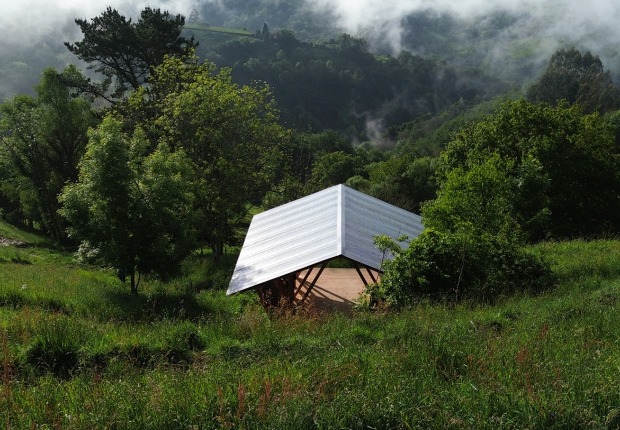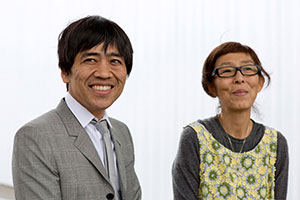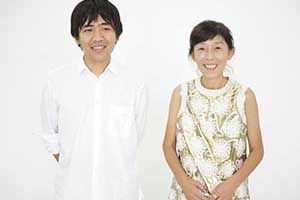Among the most interesting technical and shape characteristics is its ability to synthesize a language that combines traditional forms and contemporaneity. The building resembles the traditional Japanese construction of 'Saya-do'. It is formed by a large room surrounded by a corridor.
Description of project by SANAA
SHOGIN TACT TSURUOKA (Tsuruoka Cultural hall) is a multipurpose hall that serves as a base for cultural and artistic activities in the region. The surrounding site is characterised by its abundant nature, and is located in a cultural precinct of the city filled with historic buildings, universities and galleries. A building was sought to expand local civic activities, while incorporating the old cultural hall which has been the heart of cultural activities to the students and local arts groups.
As a "hall for the community" where citizens become participants, observers and actors, we proposed a large hall wrapped by a corridor, resembling traditional Japanese ‘Saya-do’ construction. The corridor is open to the public on a daily basis, and can be active in various places without distinguishing “front” or “backhouse” spaces. Whenever a professional performance takes place, partitions above and below the stage can create private back of house spaces.
By keeping the depth of the large central hall as small as possible, the audience and performer are bought together with a sense of unity. The hall is designed in a vineyard style, where sound echoes through the entire hall and there is a direct path to the stage from any seat.
The exterior of the building looks like an assembly of many small roofs. Each small roof become lower towards the perimeter of the building, and it becomes as low as a one story building along the road. By controlling the volume in this way, we sought to make a building that is in harmony with the adjacent historic building and the surrounding cityscape.
Textures of sheet metal, plastered concrete finishes, curved steel framing, and the naturalness and warmth given by the wooden louvres – gives a sense of architecture created by human hands. The warmth of humanness is felt throughout the building, and creates a dialogue with the surrounding nature. The architectural elements interact with the natural environment, and their expressions change according to natural conditions such as time and light. We hope the Tsuruoka Cultural Hall will become a part of the city’s beautiful landscape, supporting the cultural and artistic activities of the local community.
