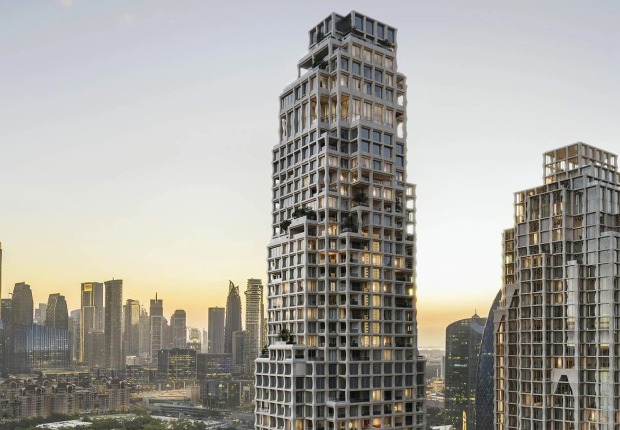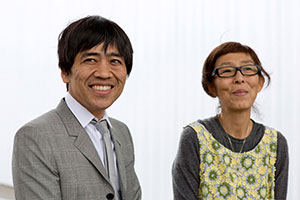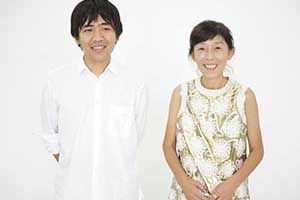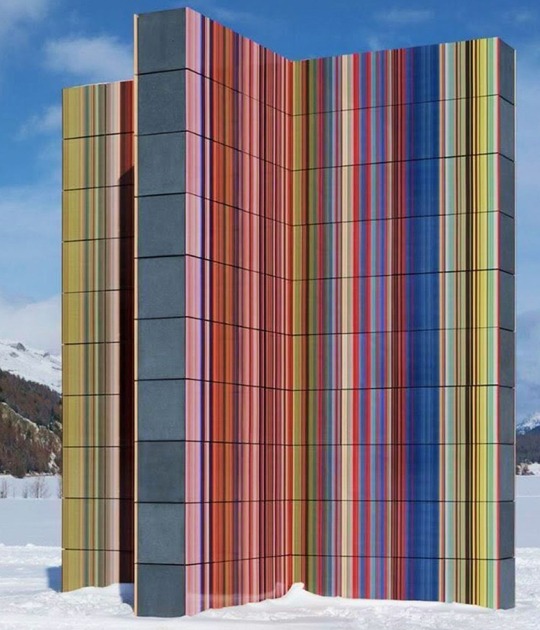Kazuyo Sejima and Ryue Nishizawa won the competition to design the new School of Management and Design in 2002 with a total budget of 23 million euros, within the master plan designed by Rem Koolhaas, which set that the area would be transformed into a large cultural center, focusing on several key points, including art and design. Initially the project was built to house a private school, which opened in 2006, but failed to attract a sufficient number of students or to reach the level of income required to be self-sufficient. The Folkwang University of the Arts announced in 2010 it would begin to use the facilities to house the Department of Design which at the time was at the University of Duisburg-Essen.
SANAA's design, an almost perfect cube of 35m x 35m wide and 34m high, is transparent and generous with the internal spaces, with only three fixed and independent centers of different sizes and two metal pillars going through the lightened slab of 50cm with a maximum span of 16m.
The school program is shared between all four floors of the building, with heights ranging between 3.60 and 10.5 meters, being on the ground floor the reception, the cafeteria and the conference room, on top of which the teamwork areas, the design studios and projects area are located, all complemented with a library and workshops on the second floor. Administrative areas are placed on the third floor and on the rooftop it has a solarium.
A special feature is its "thermally active isolation". The consideration of the German basic standards on insulation and energy savings gave a number of possible solutions to the facade that for aesthetic or economic reasons were discarded. Instead, they decided to use one of the resources of the mine: the water, since close to the location of the school a lot of hot water is pumped from a depth of 1000 meters, to prevent the surface pressure and prevent flooding of close mines. Until then, the water was poured into the Emscher river, but with the new project by SANAA water flows through a heat exchanger, which heats the water in a closed circuit embedded within the 30cm thick facade. The heat not only serves as central heating, but is equal to a passive thermal insulation and reduces emissions of CO2 levels.
CREDITS. DATA SHEET.-
Architects.- SANAA, Kazuyo Sejima + Ryue Nishizwa.
Project Architect.- Nicole Berganski.
Associate Architects.- Böll & Krabel.
Area.- 5000 m².
Location.- Essen, Germany.
Dates.- March 2005 - July 2006.


















































