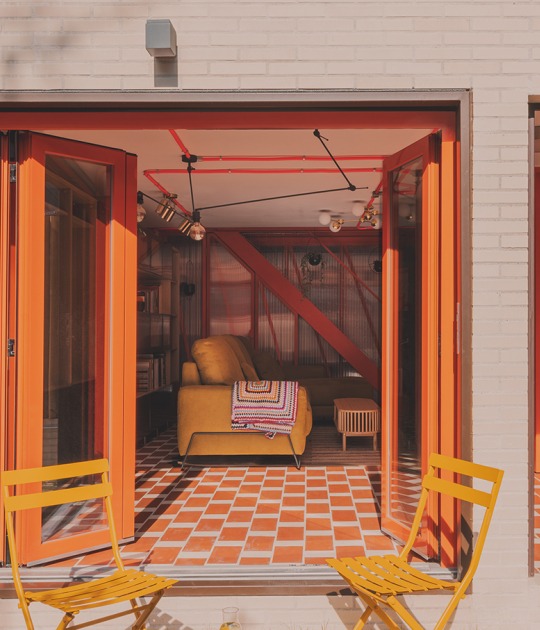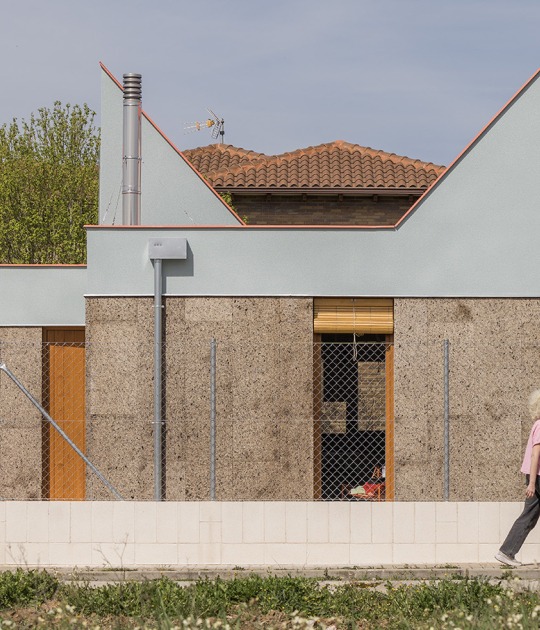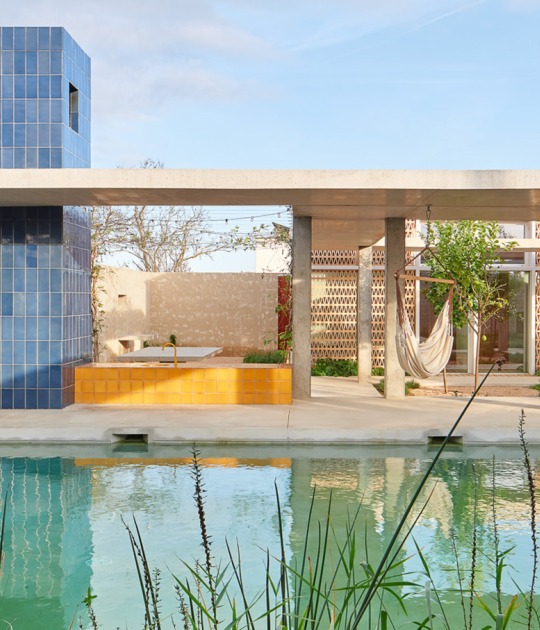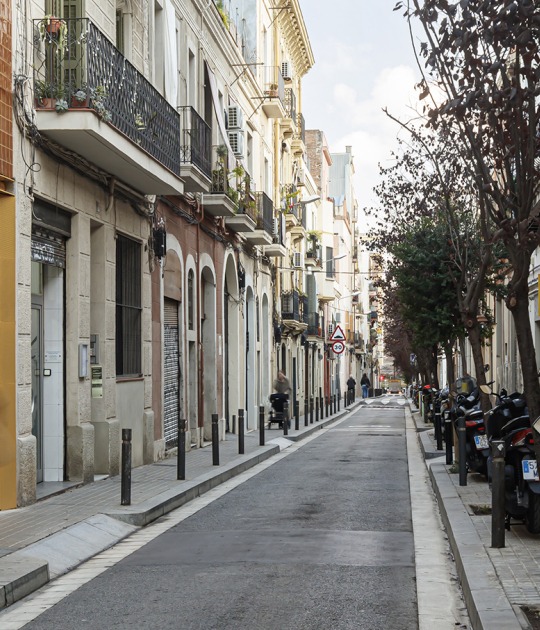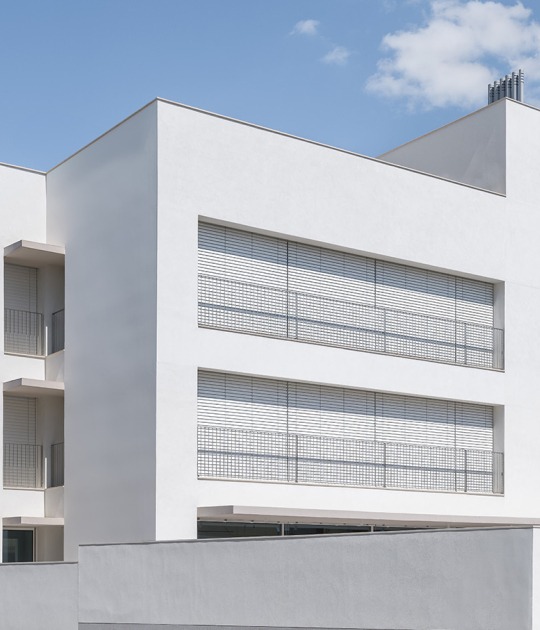Contrasting with a closed outside, as soon as we enter the Inner Garden House by Takanori Ineyama Architects we are welcomed into an bright open space as the polycarbonate clad garden is filled with exterior light.
After transitioning through this semi-exterior space, we enter the interior space crossing large wood and glass gates into the central living space. Though not very large in terms of area, the high ceilings and the well-delimited micro spaces ensure there is room for various dwellers in different activities.
Another transition, a small mezzanine, leads us up to a darker and more private bedroom area in yet another gradient. Exterior to interior, lower to higher level, brighter to darker, the house manages to fit different situations and moods into just 85 m² of land.
Description of project by Takanori Ineyama Architects
House for 30s couple and small children who like gardening and outdoor. The site is located in the outskirts of Kofu city, Yamanashi Prefecture and there are relatively new houses and apartment buildings around.
Because it was a site that was surrounded by houses and apartment houses and had a little sense of pressure, it was surrounded by a roof made of Polycarbonate and privacy was secured so that you could enjoy your hobbies without a doubt.
A semi-outdoor space "Inner Garden" was prepared. The inner garden and the dwelling are partitioned by wooden fittings with glass, opening and closing the fittings changes the area of the residence and the size of the house changes according to the season.
The residential area is a three-dimensional one-room including the inner courtyard, shared the environment and area that changes according to the season with the family, aimed at a space like a plaza where each place is found and spending time of thought is spent.



































