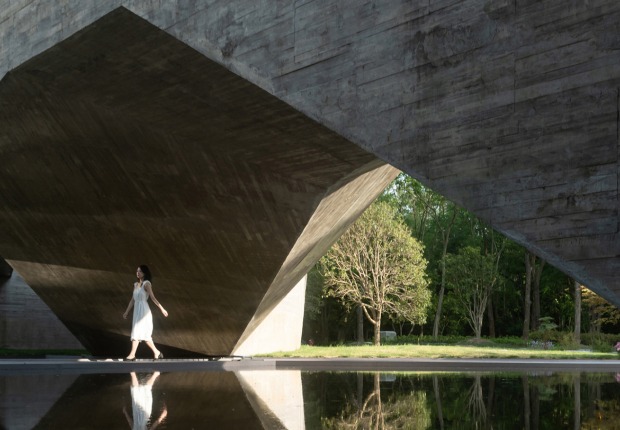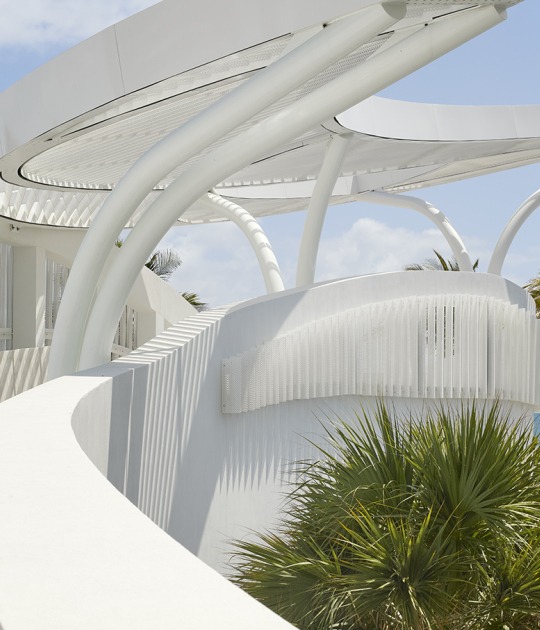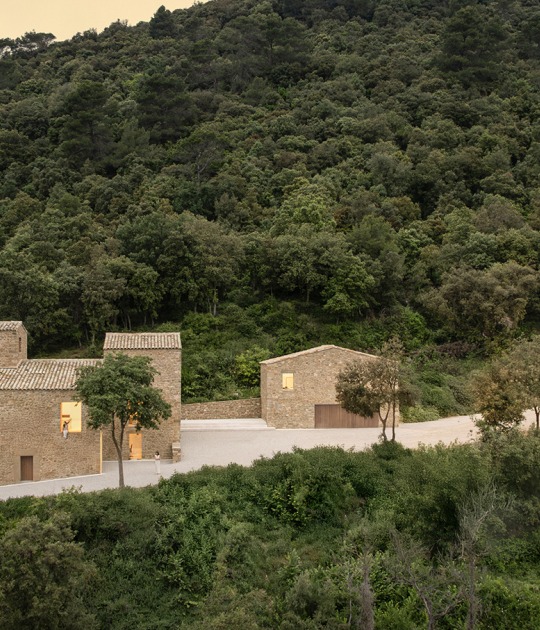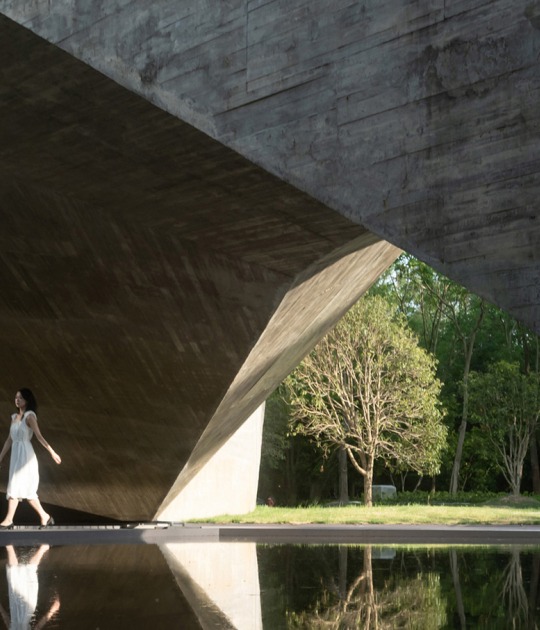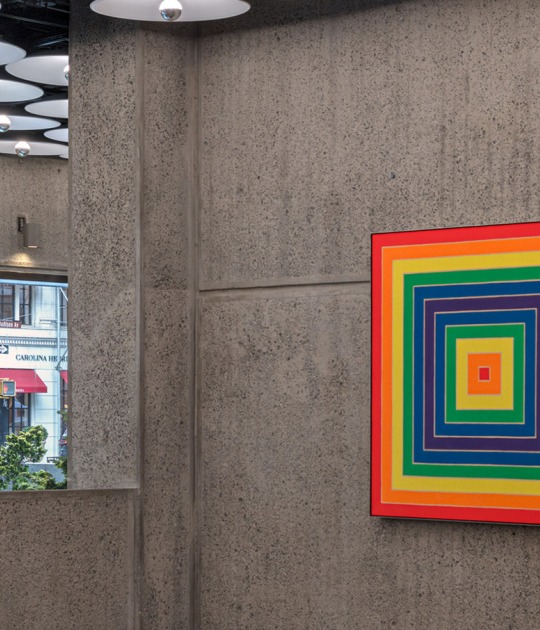Jun Murata divides the interior spaces devoted to different functions by floors: the ground floor is where the most public part of the program is set: the showroom, while the features which require more privacy (warehouse, dwelling) are distributed on the upper floors. Lighting takes on paramount importance in this project: it leaks to the inside through a facade of glass bricks arranged with a specific distribution and is complemented with lighting slits which enhance the singular points of the rooms, as is the case of the the glass display window.
The building structure combines reinforced concrete with timber frame, which is used to create an interior area of neutral material and colors, whose own entity is given by the effect the entering light creates inside in the different moments of the day.
Description of the project by Jun Murata
The site is located in the area near Yamato River in Osaka. The existent building is in a corner of a residential area.
The client is the owner of an antique shop with a gallery at the central area of Osaka. This location is also near Kansai airport, which is very convenient to him, as he often takes business trips. The client was a foreigner, so it was difficult to build.
From the point of view of his condition and budget, it was proper and smooth choice for him to buy a secondhand building and renovate it.
He requested me to design some storage space wider than before, a little exhibition space, and the comfortable space for staying and working. Additionally, it was also necessary to settle several troubles and problems to secure the habitability of the 1st floor.
The frontal road is very busy by huge trailers and dump tracks for Osaka Port. The environment was very inferior by continuous vibration and an intense row. There were no windows on the south and the west side which faced next‐door neighbors, and it was possible to take light in only from the east.
Effective lighting and illumination planning were required, after considering the harmony with silver patterned existence outer wall.
Easy maintenance as well as earthquake resistance, sound insulation and lighting were also satisfied, so square glass blocks was adopted in the facade on the 1st floor.
Various glass blocks with opaqueness, translucency and wave patterns are arranged by a certain design rule. Lights and shadows colored vividly are brought to the simple interior space.
The first floor is divided into showroom, storage and sanitary. The client’s collection of glassware and antique is exhibited by a slit of the L-shaped thrust through in the wall of the storage core. The mirror surface in front of the slit inside makes various light be amplified, and the dim interior is produced softly.
On the second floor, there are warehouses gathering antique collections, on the third floor, there is a private space for a comfortable stay.
Indirect light in the upper part of a slit and a core illuminates the interior in the evening, and a gorgeous expression appears in the twilight and creates the scene like the crystal of glass. I expect that space in a played corner lot keeps being existence like only one little gleam as hope which shines on the darkness on which loneliness floats.
CREDITS. DATA SHEET.-
Architect.- Jun Murata / JAM, IAOsmond Int’l JPN.
Photography.- Jun Murata / JAM.
Model.- Nini Weiwei.
Location.- Osaka, Japan.
Completion.- November 2015.
Site area.- 39.19sqm.
Total floor area.- 99.30 sqm.


























