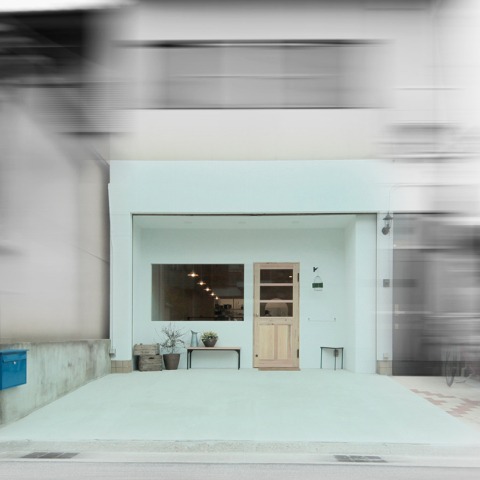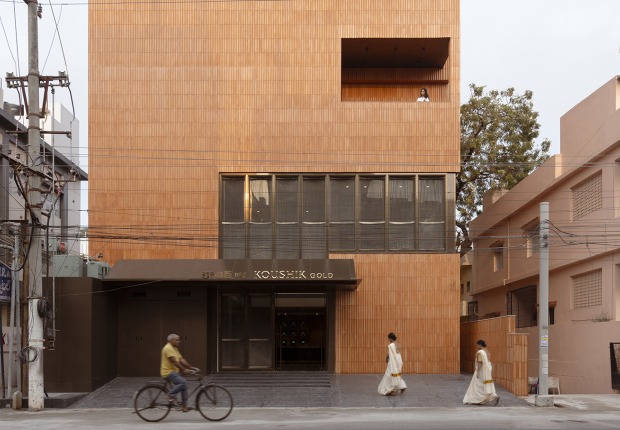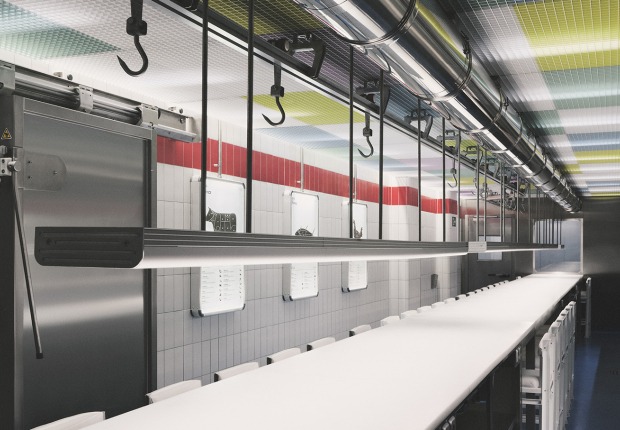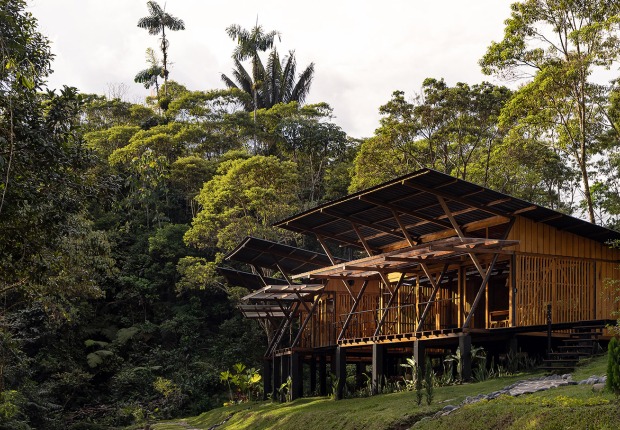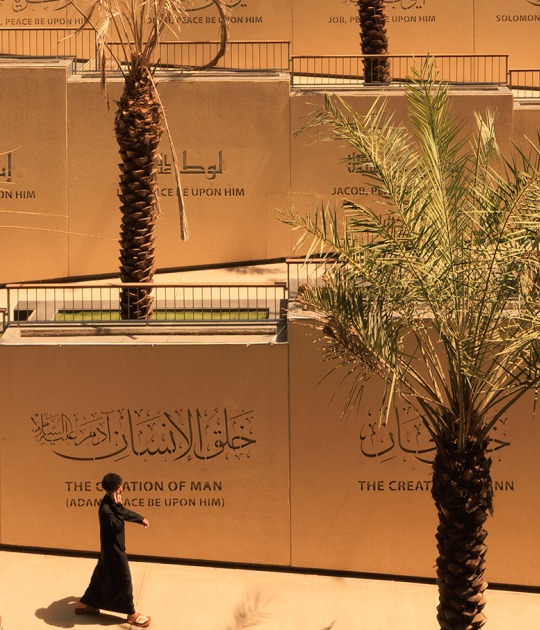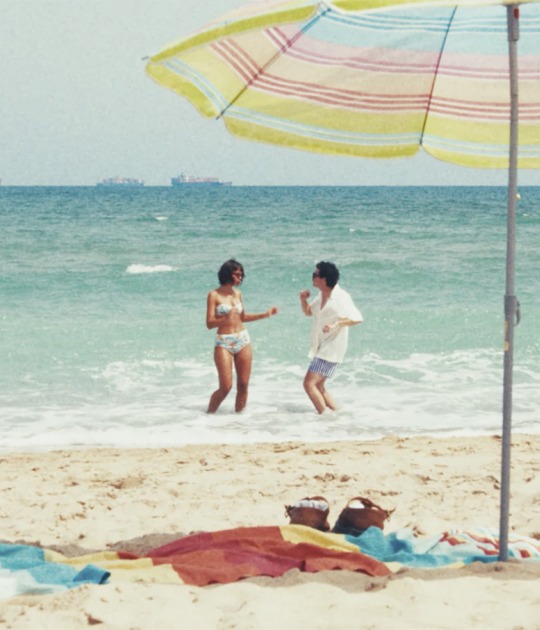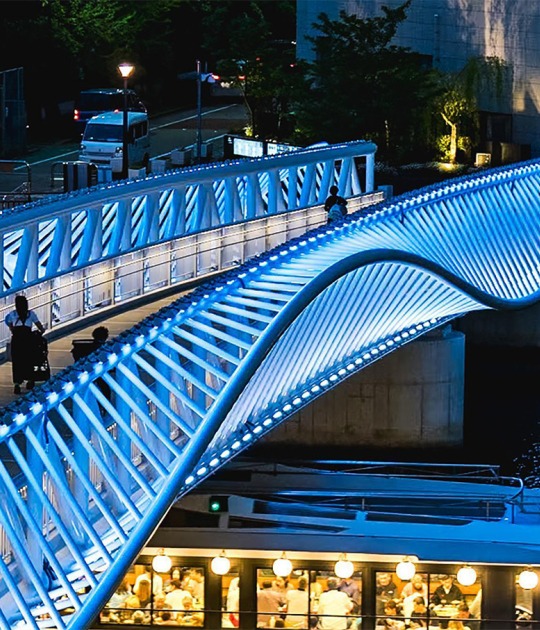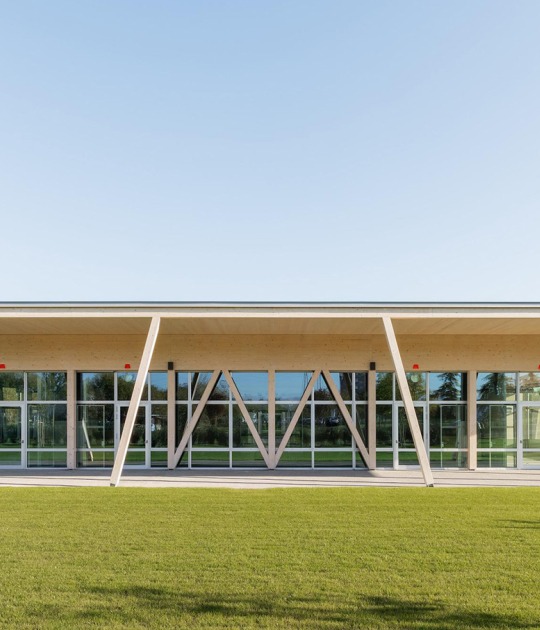Description of the project by Jun Murata
The site is located at the foot of Mt. Wakakusayama in northern Nara. Here, in a region of a historical area including Machiya - traditional wooden townhouses -, Shin-Yakushi-Ji and Buddhist temples.
The Intention was to create a rich relaxation place for tourists and neighbors.
The building which should be repaired is an old steel frame two-story building, and is connected with the back to two old wooden one-story house and the small yard on the south.
Project is planned over 2 phases.
In this 1st phase, the 1st floor (50sqm) of the steel frame building is renovated to the café / restaurant.
The building is set back about 4m from the passage, and the charming shop façade greets guests. The inside is clear and functional planning. The soft north-side light from the large opening spreads into the inside refreshing space.
The rest room and the powder room arranged functionally, and follow the back kitchen by the rectangular opening of a cupboard, and the crescent opening of a table setting counter.
The corridor of the side approaches the wooden houses that will be renovated to the Japanese style restaurant and the organic farming garden, not only as a staff-passage.
In order not to make the guest of all the generations that share this space feel construction a feeling of oppression and a feeling of tension, inside details are arranged simply and purely. And, many wooden and aged furniture, lighting, and goods are displayed.
At the next step, 2 wooden houses will be changed into Japanese-style Tatami-café with various art works created by neighor artistsand a small court.
In the following 2nd phase, the 2nd floor of steel frame building will be changed to artist’s sharing style atelier for artworks and workshops. Two wooden housess will be renovated into the Japanese style Tatami-cafe and temporary gallery by neighborhood artists. And the sunny small yard on the south will be cultivated to a small vegetable garden. Then, two cafe and restaurant will be served with the harvested organically grown vegetables.
Visitors and guests will relax and refresh with touching artworks and staying plain space among this historical district.
CREDITS. DATA SHEET.-
Architect.- JAM (Principal : Jun Murata).
Collaborator.- Danjo Yuki / Design Direction, Ayano Ikemura, Masakazu Fukuma, Masayoshi Hiragushi, Misaki Shiogai, Yuji Shibano, Yuma Hashimoto, Yusuke Nakamae (Osaka Sangyo Univ.)
Structure.- steel frame (1st phase), timber(2nd phase).
Site Area.- 180sqm.
1st Phase Area.- 60sqm (1st floor of steel frame).
2nd Phase Area.- 60sqm (2nd frame of steel frame) + 27sqm(wooden frame).
Design.- Feb.-Dec. 2011.
Completion.- March, 2012.
Location.- Nara, Japan.
