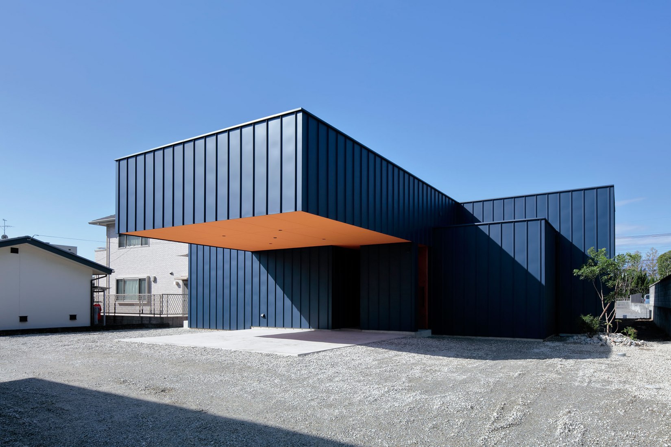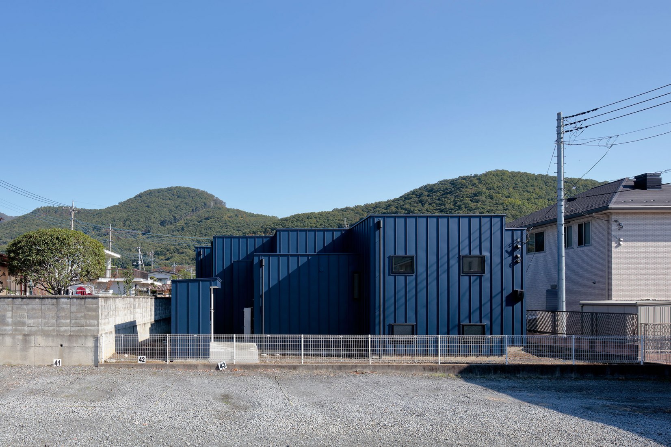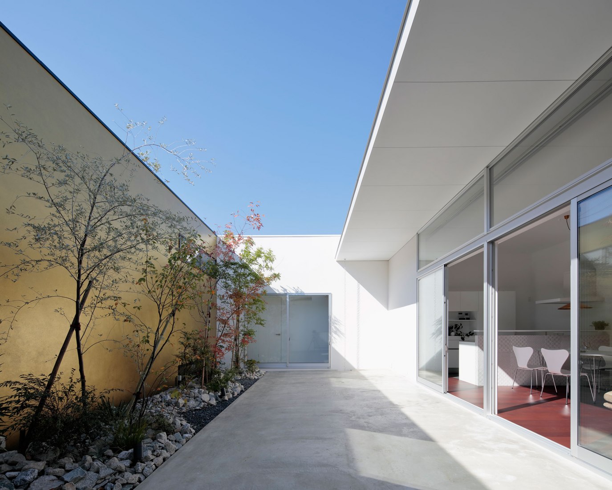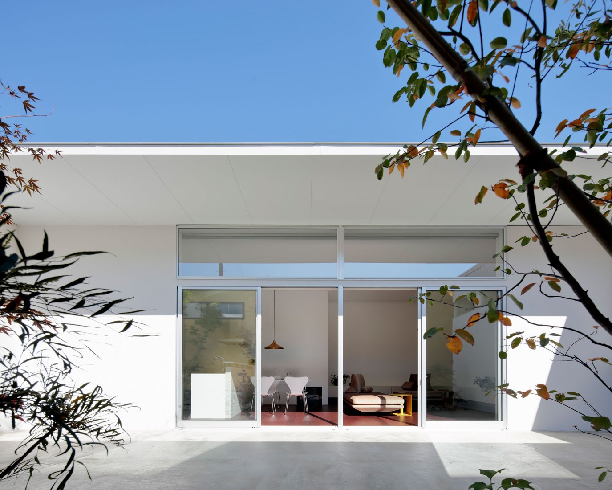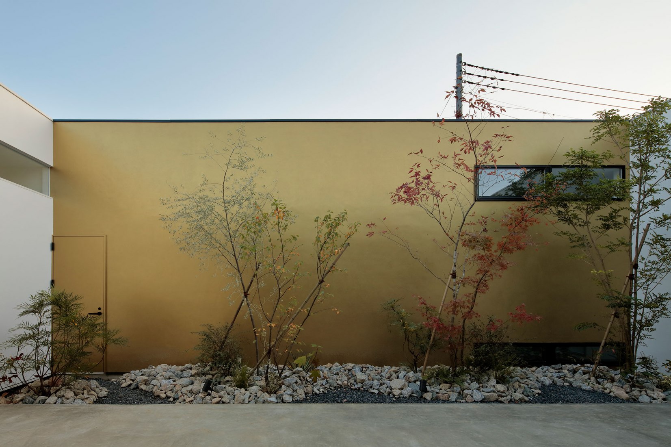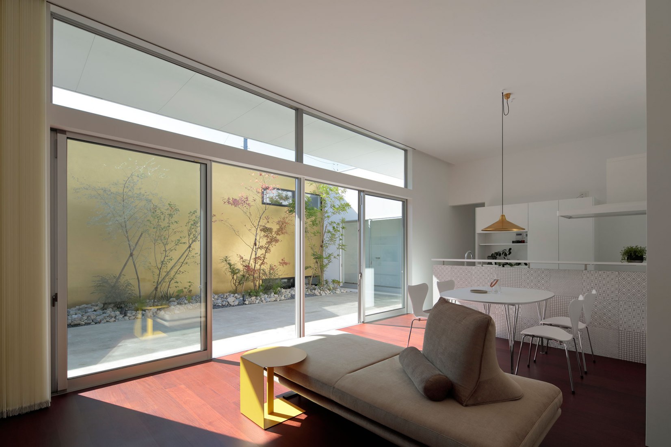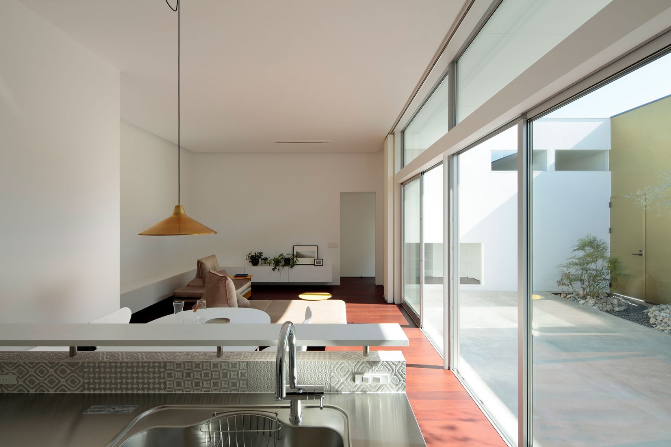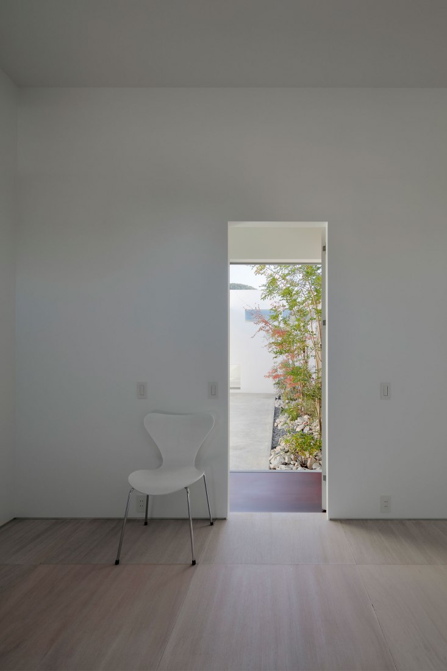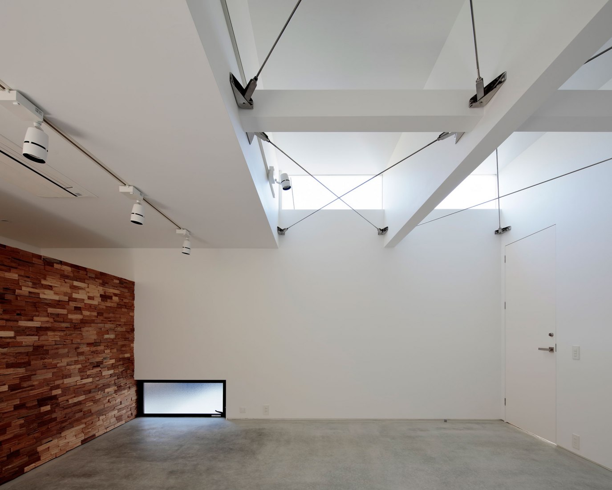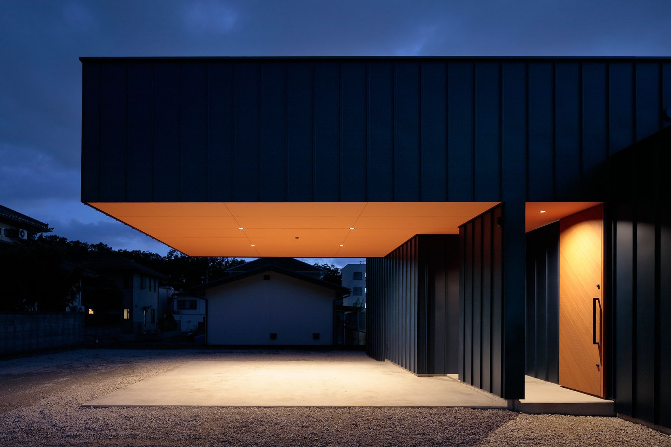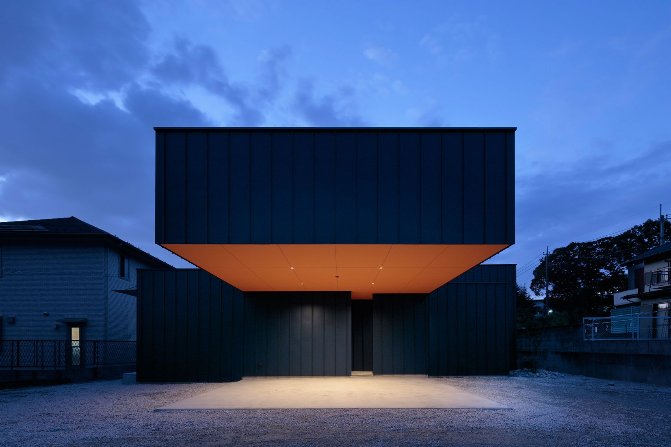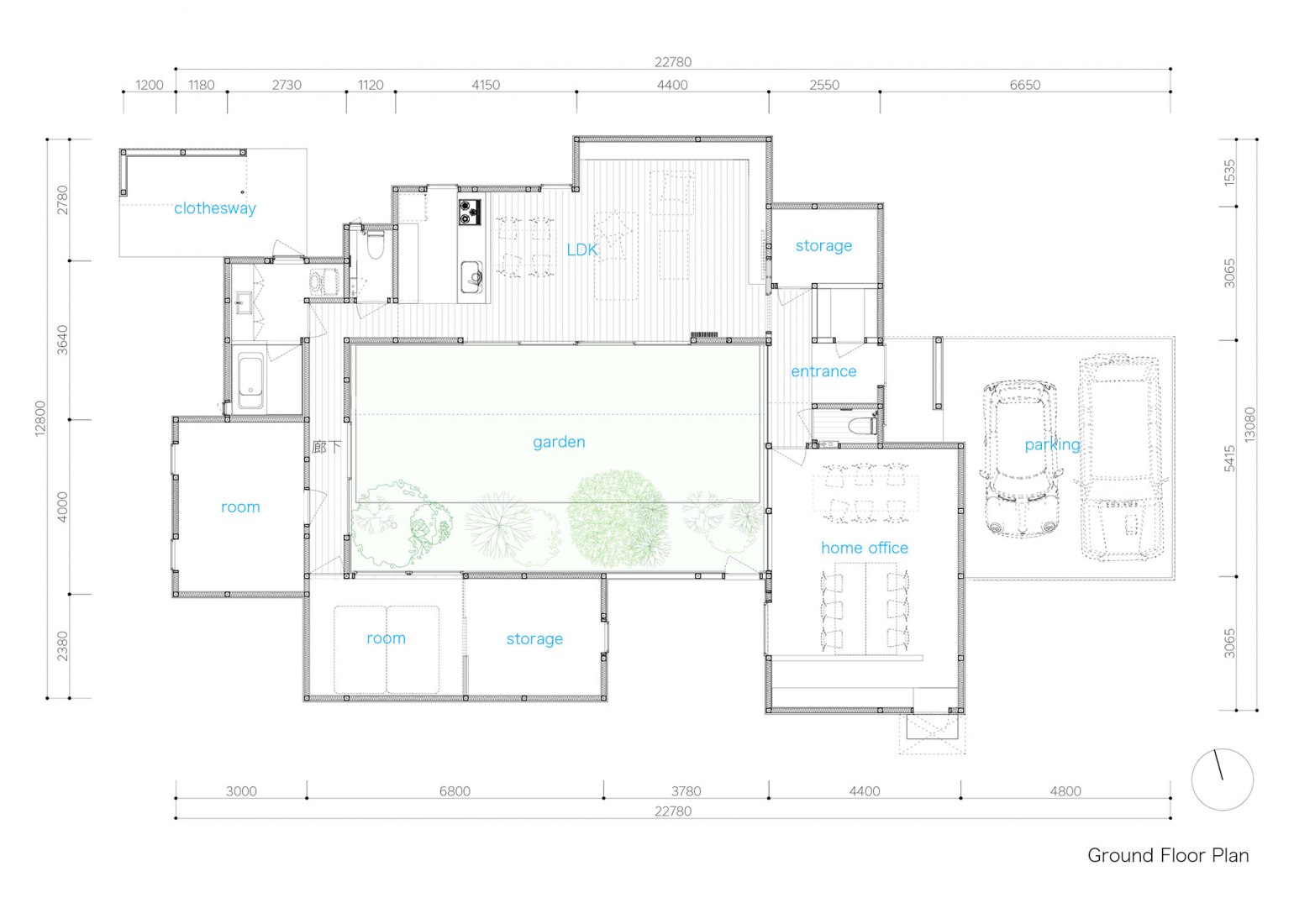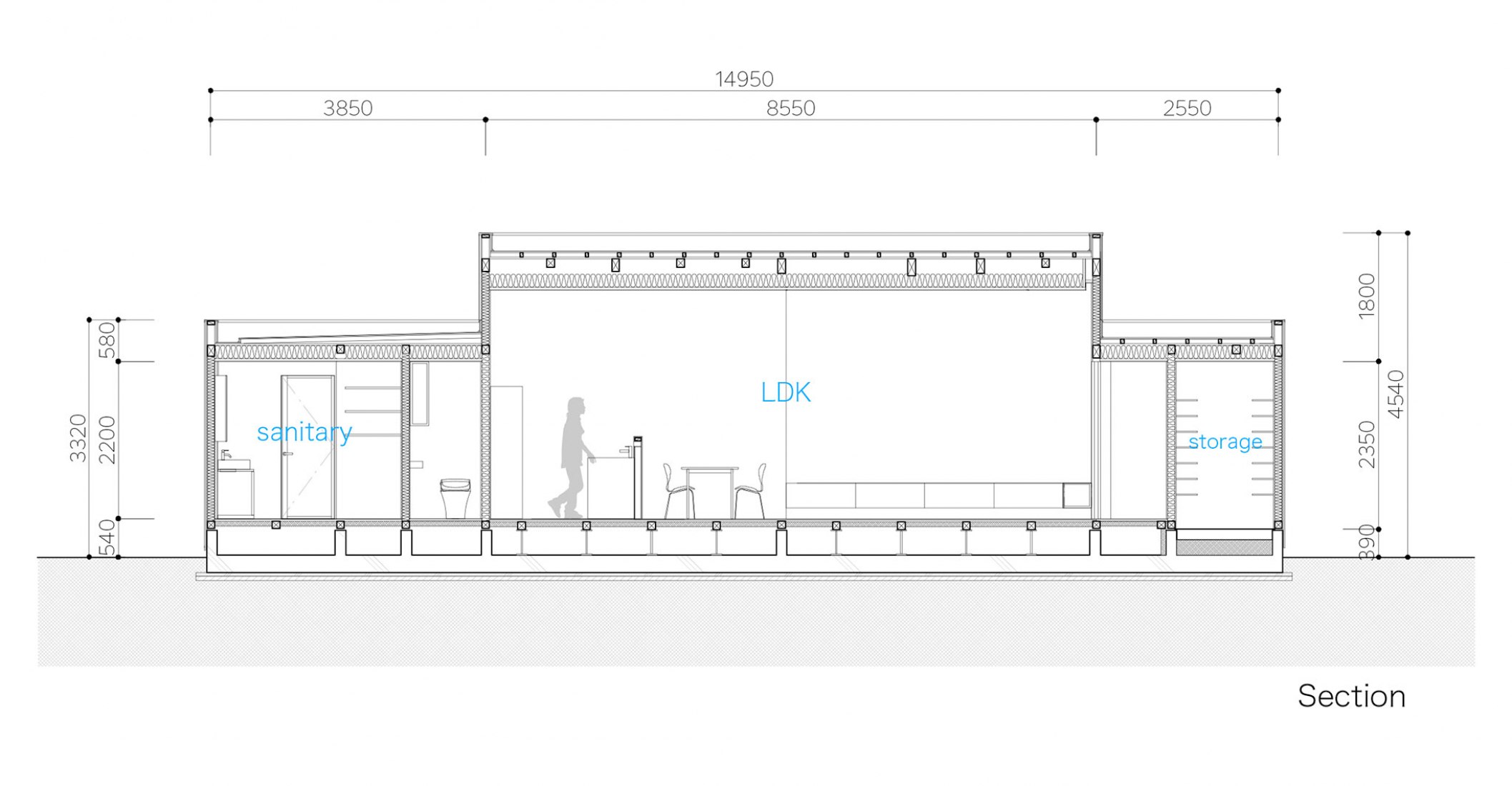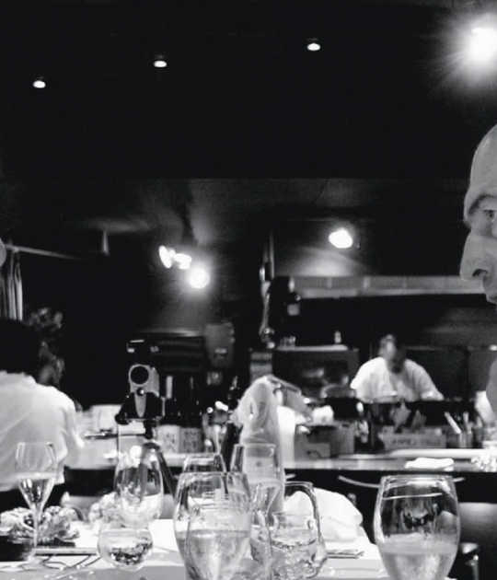This house in Kofu city Japan by Takanori Ineyama Architects, revolves around a central garden designed to be an "outdoor living room". With clean straight lines throughout the house, a dark and closed exterior contrasts with a white luminous interior. A brightly coloured stands out like a splash of yellow in the garden.
Description of project by Takanori Ineyama Architects
House with an office for young couple and small children built in Kofu city, Yamanashi prefecture.
Since the site was a flagpole site surrounded by houses and parking lots on all sides, we attempted to create an ideal environment in the premises and incorporate it in the residence using a large site.
Specifically, a large garden is secured in the center of the site, and the room is arranged to surround the garden.
Each volume is opened to the garden, each room opens in the light, wind, the scenery of the garden, etc.
Furthermore, the garden was treated as a long living space, a soil, a planting by a landscape architect and a dull and glowing wall, a high density space, and treated like an external living room.
In addition, the parking lot stretched the roof with a cantilever structure of 5 m from the main building, and planned other exteriors such as a clothes drying place with the same rules as the main shop and gave a sense of unity.
We aimed to construct an external space at the same time as the internal space by replacing the various rooms with various volumes using a large site.

