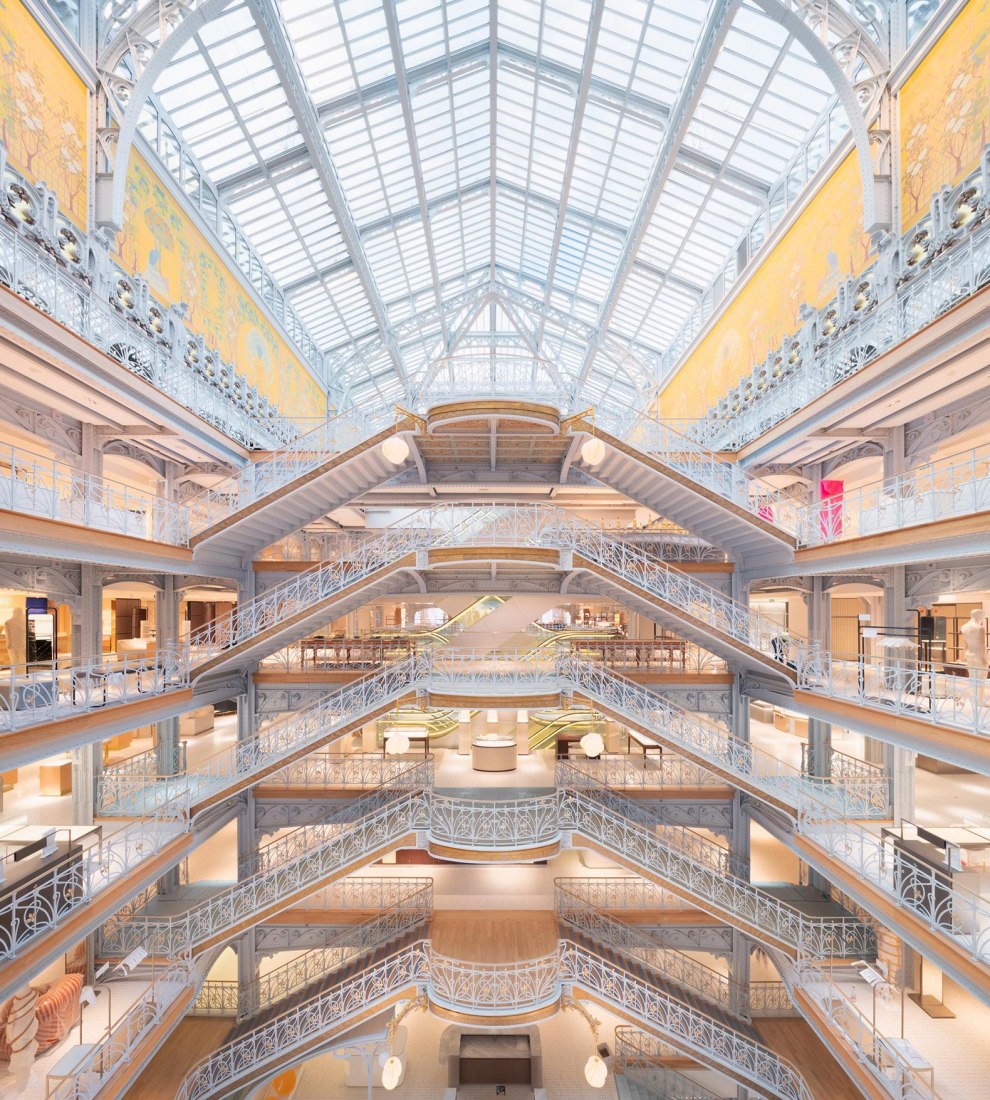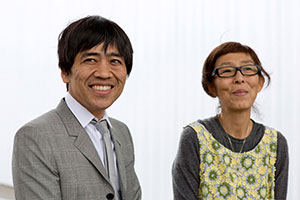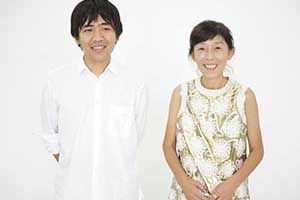SANAA intervened in two of French luxury goods company LVHM's buildings and restored the Art Nouveau and Art Deco structure with the help of the Canadian studio Yabu Pushelberg. The peacock frescoes of Jourdain's son and other ceramic works were restored after being discovered during the long restoration process.
"To further enhance the integration of the new design within its urban context the glass reflects and transforms the surrounding environment, creating a subtle combination of the historical and the contemporary across its surface. Our intention is to establish a harmonious relationship between those parts that are renovated and those that are new."
SANAA
Its revamp has been carried out by a team headed up by SANAA and including SRA Architectes, Édouard François and Jean-François Lagneau and FBAA.
Project description by SANAA
This project is the renovation of La Samaritaine, a late-19th century “Grand magasin” in Paris.The site is of great historical significance and the footprint of the building extends from Rue de Rivoli to the Quai du Louvre, overlooking the Seine.
Our design creates a “passage de La Samaritaine”, a new street with social and commercial activities that runs through the length of the existing building. It connects three full height courtyards, one existing and two new: each is unique in design and together they create an alternating sequence of indoor activity areas and spaces that are open to views of the sky.
This new Paris passage is both a physical and figurative connection between the historical façade of the Sauvage building overlooking the Seine and the new façade we have designed for Rue de Rivoli.
Our design for the Rivoli façade revitalizes the image of La Samaritaine. The soft waves of the glass echo the rhythm and scale of neighboring fenestration, establishing continuity along this busy commercial street.
To further enhance the integration of the new design within its urban context the glass reflects and transforms the surrounding environment, creating a subtle combination of the historical and the contemporary across its surface. Our intention is to establish a harmonious relationship between those parts that are renovated and those that are new.




































































