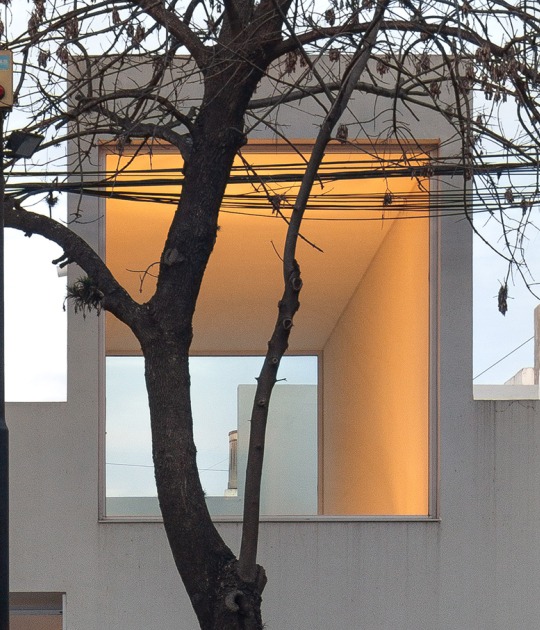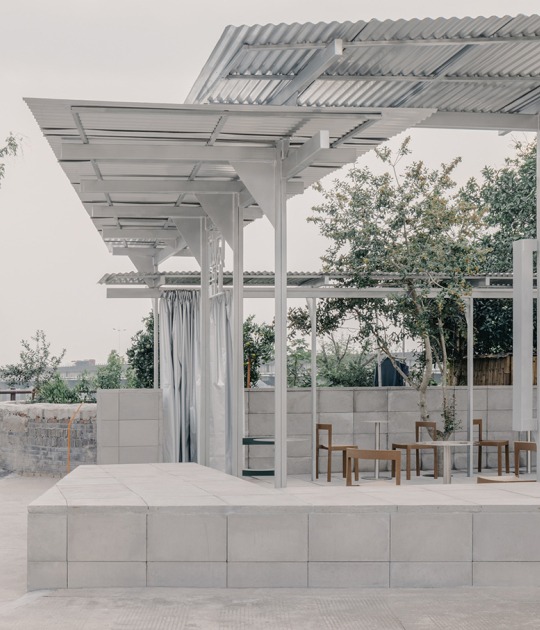Captured here by Mengzhu Jiang and Vincent Hecht, the interior is show us as a space without limits, blurring the interior and exterior, enlarging the space inside with heights not perceived on the outside.
Constructive details by Kikukawa
The selected finish was bright dip anodized aluminium for the classrooms, and electro-polished silver anodized pure aluminium for the faculty and research rooms.
Creating Unique Shapes / Classroom Walls
The details of the aluminium walls are 3.0mm thick electro-polished and silver anodized bright aluminium with cut-edge details.
Due to the nature of the design, the ceiling panels create a beautiful curvature resulting in 32 uniquely double-curved panels with 1128mm (W), ranging between 3050mm to 3793mm in height. Kikukawa’s designers carefully site-measured the dimensions to implement the 6mm joint details.
Adhered Wall Panels and Doors / Faculty and Research Rooms
The details of the aluminium walls in the professor’s lounge are 1.5mm thick electro-polished and silver anodized pure aluminium. Each uniquely shaped double-curved panels are 1000mm (W), ranging between 3000mm and 3600mm in height. The pure aluminium results in a finish that gently diffuses light in comparison to the bright aluminium.
Over half of these panels are concealed doors. To create doors that assimilate with the fixed walls, the aluminium panel is installed by the same methodology, adhesion.
The butt-jointed detail of the front panel and the perimeter required precise site measurements and installation know-how.
















































