At first, the Church of the Water was conceived by Tadao Ando as project located on the Kobe coast, facing Osaka Bay, which could serve to study and propose contradictory architectural situations, such as locating a church floating in the sea. Ando continued developing this simple proposal that over time grew in complexity until he obtained a large-scale model that he decided to present in an exhibition in the spring of 1987.
At that exhibition, a landowner from Tomamu, who happened to see the model, was captivated by the proposal and offered to build the church on his lands. The site that the client provided for its location was in the middle of nature, isolated from its surroundings by lush vegetation. In addition, being located in the northern part of Japan, in winter the landscape provides an extraordinary image of the church-chapel covered under snow.
The location allowed the church-chapel project to be launched following the original image of the proposal, avoiding significant variations in its basic composition, scale or proportions. The only significant change was due to the absence of sea in the location area, which led Tadao Ando to vary in the implantation of the crucifix, which at first was going to float on the waves of the wild sea, and now it would float reflected a silent lake.
The project is made up of two quadrangular prismatic volumes, of ten and fifteen square meters in plan, which are superimposed one on the other and are located face to artificial pond, displaced in position by a nearby stream.
The largest of these volumes is partly designed onto the pond and houses the chapel inside. For its part, the smallest volume contains rooms such as changing rooms, waiting rooms or the entrance. Another important element of the building is the long "L" -shaped wall that surrounds the complex from the rear and from one side of the pond.
In order to access the chapel, Tadao Ando made the user have to walk a route that serves as an access ritual, a baroque process that allows a non-direct approach to the temple following the path of the free wall, which allows to intuit the flow of the pond, by means of its sound, preventing the views of it and making the visitor ascend a gentle slope until reaching the rear of the church through the smallest volume of the two that make up the complex, where the access area is located, bounded on its four sides by transparent glass.
Inside, from this first transparent volume, four adjoining concrete crosses rise, arranged under the intense sunlight that filters through the glass and envelops the visitor in a play of light and shadow, creating a solemn atmosphere. In this space there is a dark spiral staircase through which the visitor has to descend two floors and which leads to the back of the chapel, from where the cross is suddenly seen emerging over the water of the pond.
The materials used by Tadao Ando participate in his usual palette, reinforced concrete, perennial in most of the Japanese architect's work, and glass. In addition to its use in the wall that surrounds the pond, Ando uses reinforced concrete in the enclosure of the temple, a double-layer wall with a total thickness of 900 millimeters, with thermal insulation inside due to the extreme cold that plagues the area in winters. Glass is used both in the envelope of the smallest volume of the complex and in the large window that frames the views of the steel cross, which seems to float over the lake, and which is suspended from the upper part to reduce tensions on the rest of the structure.
With this project, Tadao Ando managed to create one of the most impressive images of dialogue between architecture and the variability of the nature of the place over time. From spring to summer, the surroundings of the Church are covered with vegetation and thickets of wild trees grow. In the autumn the foliage changes colors and during winter everything is covered by snow. A relationship between architecture and nature that manages to transcend the merely visual or material.
BIBLIOGRAPHY.-
- Ando, Tadao. (2000). «Tadao Ando: 1983-2000». Madrid: El Croquis Editorial, pp. 90-101.
- Futagawa, Yukio / Eisenman, Peter. (1991). «Tadao Ando: Details 1». Tokio: GA, A.D.A. EDITA Tokyo, pp. 148-155.
- Ando, Tadao. (2019). «Tadao Ando 0 Process and Idea: Expanded and Revised Edition». Tokio: TOTO, pp. 144-149.














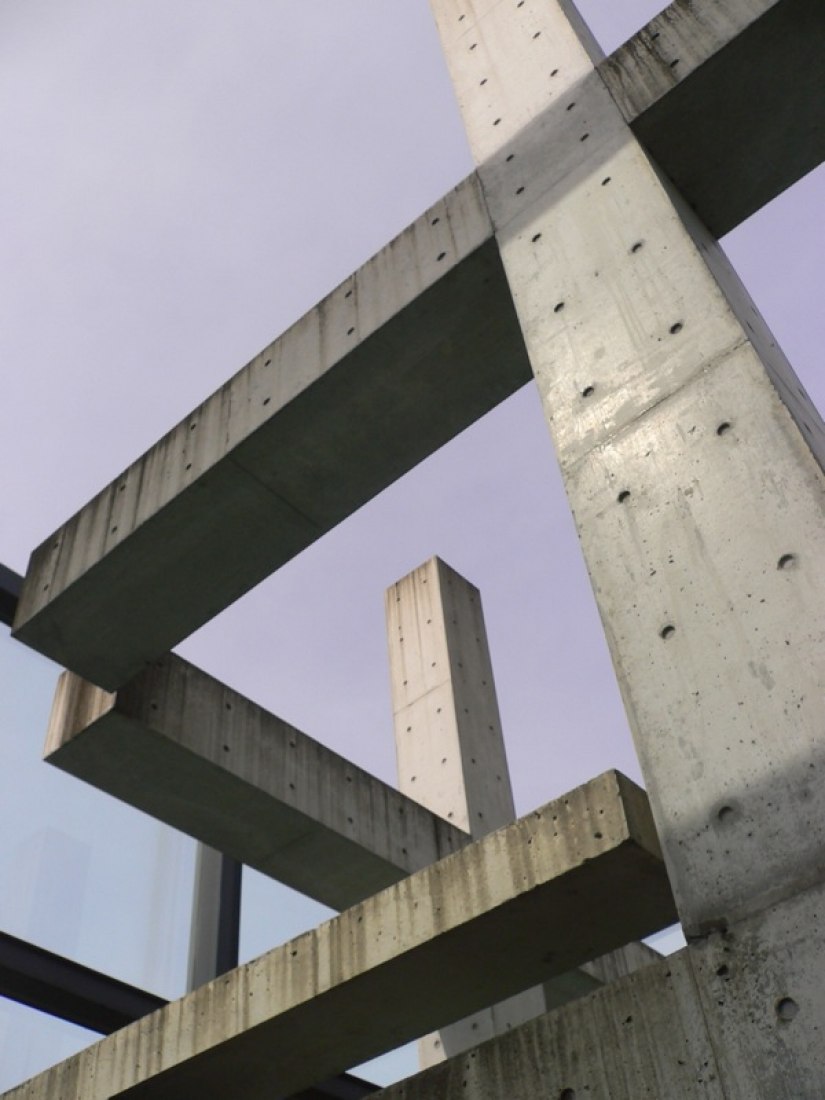





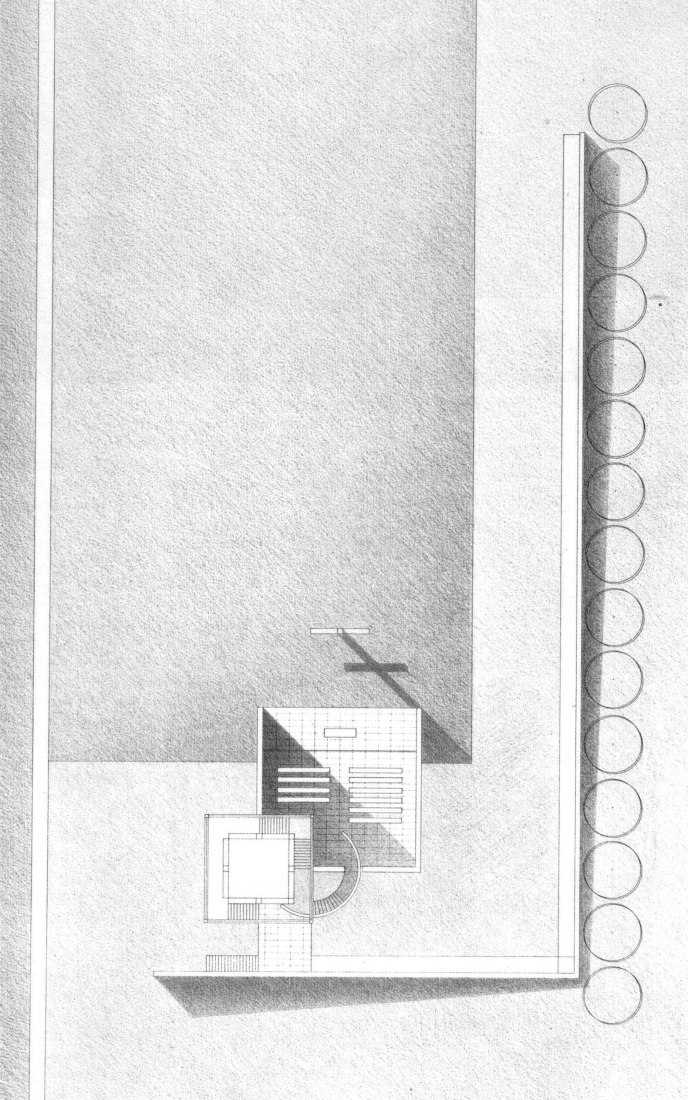






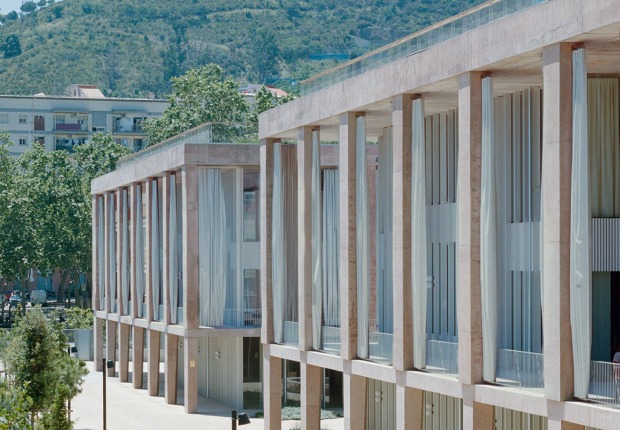
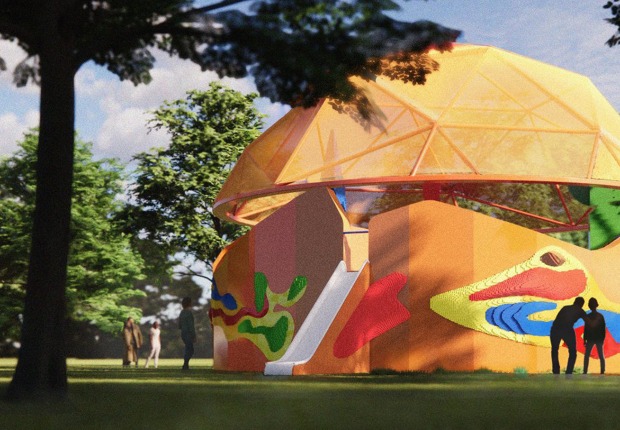


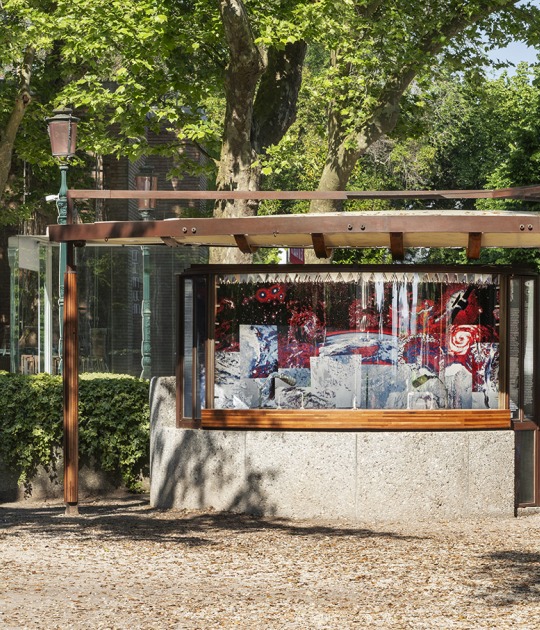
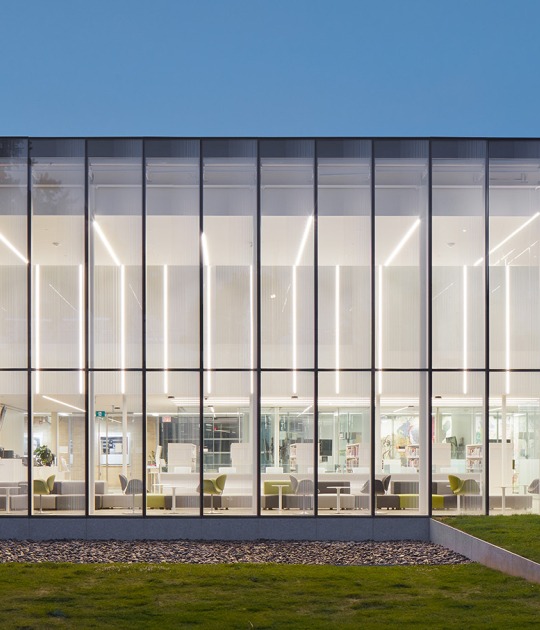
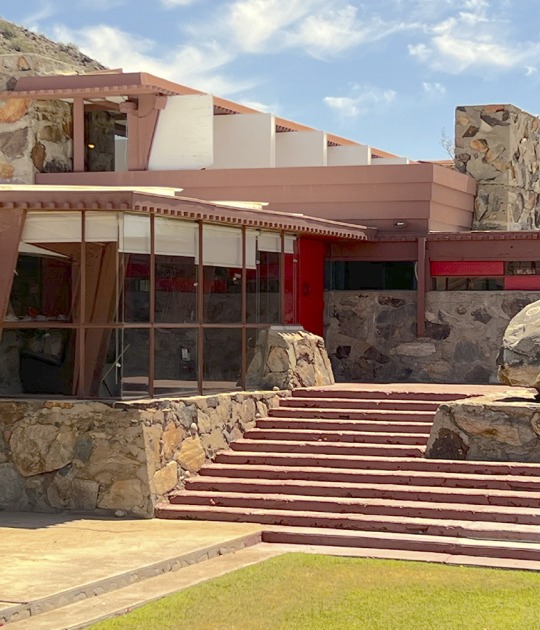


![10 Architecture Studios Led by women [XII] 10 Architecture Studios Led by women [XII]](/sites/default/files/styles/mopis_home_news_category_slider_desktop/public/2025-03/metalocus_10-arquitectas-xi_01b.jpg?h=3b4e7bc7&itok=KFjWtS5J)










