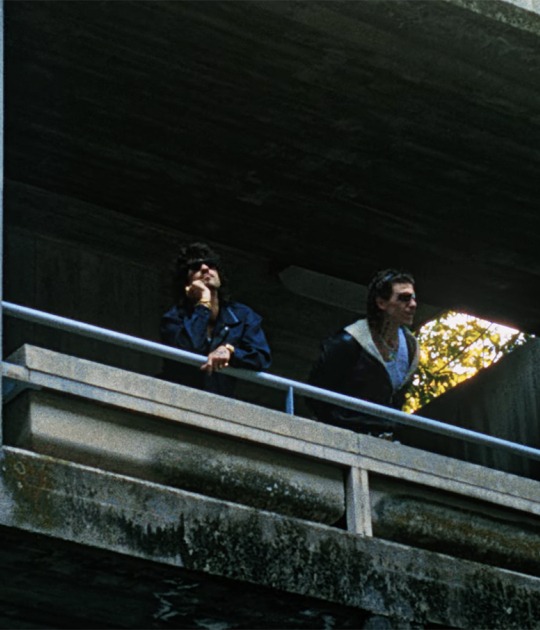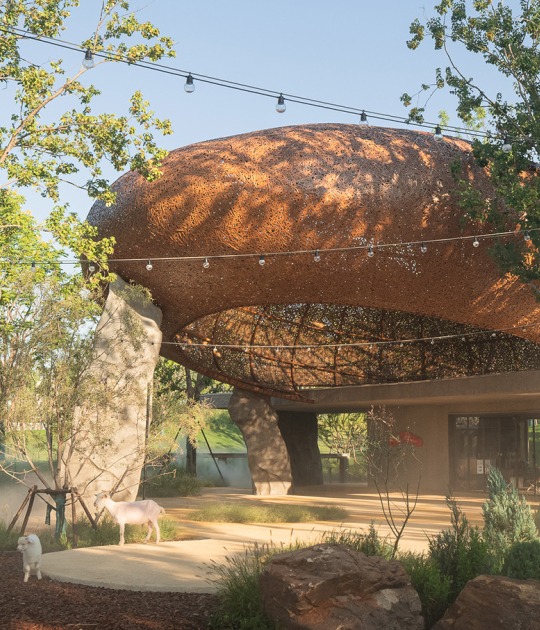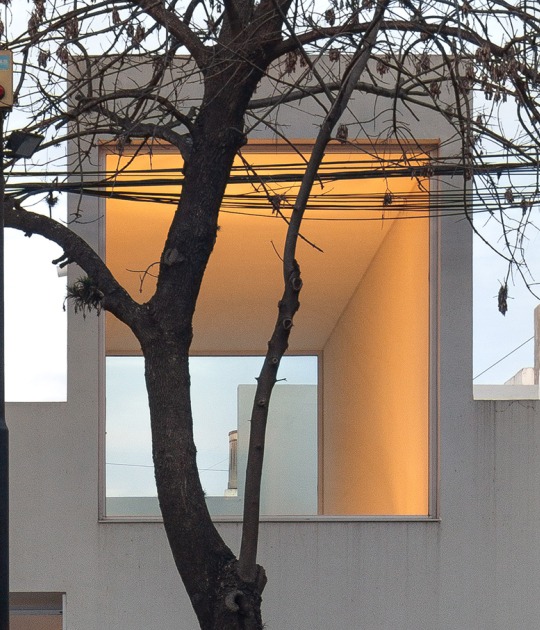The community center design by Hiroshi Nakamura & NAP appears to float above a calm lake. Radial wooden beams protrude above the water, while a tree occupies the central hollow of the deck. The roof reminds us of a wide-brimmed rice farmer's hat, well juxtaposed with the water below.
Project description by Hiroshi Nakamura & NAP
The cemetery is located in the lush forests of the Sayama Hills. The community center is halfway up a slope near the city. The site has excellent views, but we try not to open the building completely to its landscape, and neither to close it in its entirety. On the contrary, we wanted to create a space that, although it is open, has a certain degree of closure. To this end, we have gathered the rooms related to the service in a central core of reinforced concrete and organized the visitors' lounge and dining rooms around the core in a circular plan open to the outside.
Surrounding the building is a tranquil body of water, resonant with the nearby Sayama Lake, where we locate, out of sight, parking and other ancillary functions. Finally, we raised a delicate ring of slender steel pillars and beams, placed a wooden frame for the ceiling, as if floating, above it. The roof, with an eaves height of 1.35 m, is like a wide-brimmed hat.
As a result, the building offers two different views of the landscape, depending on the user's posture (sitting or standing). For people who are standing, it is a space of introspection to look at nature indirectly, the reflections of the sky and the vegetation in the water hit the ceiling. The large ceiling beams, which descend towards the outside pond, induce visitors to move towards the windows. There, a leather-upholstered bench is integrated into the wall below the window, and visitors, in response to the low ceiling height, unconsciously sit on the bench.
Thus, the building says to visitors, "sit down and recuperate for a while before leaving." The moment they sit down, the hills and forests of Sayama come into view, under the eaves, and the city appears in the distance. Outside, the community of the living presents a contrast to the tranquil forest, where the dead rest. The winds play with the green reflections of the pond. Inside, visitors feel enveloped in the gentle warmth of the wooden beams, close enough to touch.
Raising your head to follow the lines of the rafters, you see the sky beyond the sunlight filtered by the trees. While absorbed in the beautiful natural surroundings of Sayama, they remember the deceased. In this space, the wooden structure is always intimately close, it guides behavior, or, through the routine, responds to it. The roof over the offices is a space for the trees, surrounded by high side windows that allow light and breeze to enter the spaces for the visitors in the lower space.
The deciduous trees on the roof serve as a natural curtain. They grow thick leaves during the summer, turning the bright sunlight soft and filtered. In winter they allow the rays of sunlight to warm the interior deeply.
The ring of windows is slightly sloping, with its highest point above the reception and waiting room. In addition to organizing the rhythm of the interior, the tilt of the windows has the effect of guiding people into the building. It also allows passive fresh air through natural ventilation. Cold air is sucked in from the water mirror, while hot air is expelled through the windows at their highest point.













































