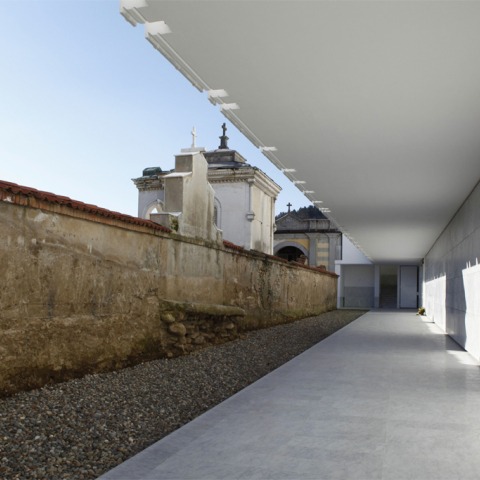Project description by ABDArchitetti
In addition to the court of a cemetery, designed in late XIX century by Carlo Maciachini, the architect of Milan monumental cemetery, a place heavily modified and expanded in different phases, and today characterized by very heterogeneous parts, we designed a newextension located in an interstitial space between the north side of the ancient precint wall and a very close green hill.
The project aims to solve, in this fragmented place, through a silent architecture, the relationship between the different components of exhisting architecture and landscape. In this phase has been built the first part of a new complete expansion which runs along side the north wall.
The project presents itself with a wall made with rifling Carrara marble signed by vertical thin windows placed with a harmonic rhythm. The wall is like a sort of suspended beam that closes, in a new way the precinct’s fourth side.
Architecture is identified by to differents spaces both available for burials: one at the basement, with an open porch separeted by an interval of 2,5 meters from the existing cemetery wall. The opening is due to the very close positions fromthe old cemetery wall providing to give natural light to the porch.
Upstairs, the gallery is south faced, with a closed wall that filter the light using vertical cuts to design the light on the wall. This cuts, placed with different distance one each others are in relation with the regular rhythm of the trimmings on the ceiling.
We discovered you this cemetery original from 19th century, of which Italian team of architects Abdarchitetti have done its expansion. A clean and delicate work characterized by its simplicity, purity of Carrara's marble employed and the visual effect that create light open cracks in their walls and ceilings.
More information
Published on:
November 1, 2013
Cite:
"Induno Olona cemetery extension by Abdarchitetti" METALOCUS.
Accessed
<https://www.metalocus.es/en/news/induno-olona-cemetery-extension>
ISSN 1139-6415
Loading content ...
Loading content ...
Loading content ...
Loading content ...
Loading content ...
Loading content ...
Loading content ...
Loading content ...
Loading content ...
Loading content ...
Loading content ...
Loading content ...
Loading content ...
Loading content ...
Loading content ...
Loading content ...
Loading content ...
Loading content ...
Loading content ...
Loading content ...
Loading content ...
Loading content ...
Loading content ...
Loading content ...
Loading content ...
Loading content ...
Loading content ...
Loading content ...
Loading content ...
Loading content ...
Loading content ...
Loading content ...
Loading content ...
Loading content ...
Loading content ...
Loading content ...
Loading content ...
Loading content ...
Loading content ...
Loading content ...
Loading content ...
Loading content ...
Loading content ...
Loading content ...
Loading content ...
Loading content ...
Loading content ...
Loading content ...
Loading content ...
Loading content ...
Loading content ...
Loading content ...
Loading content ...
Loading content ...













































