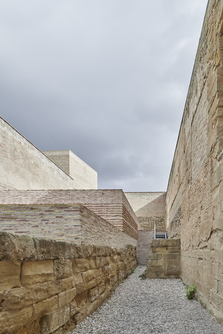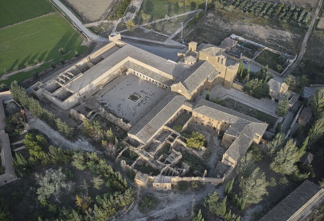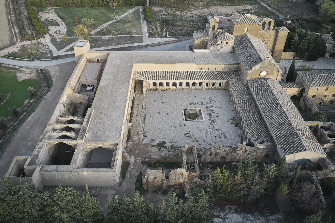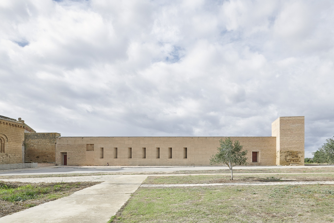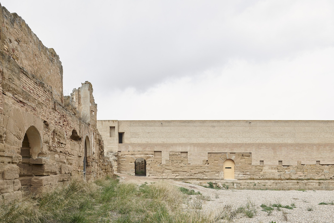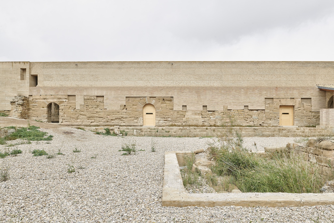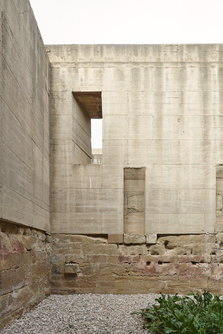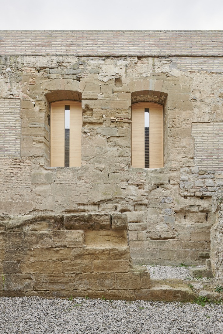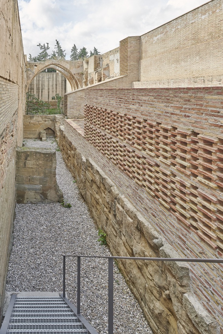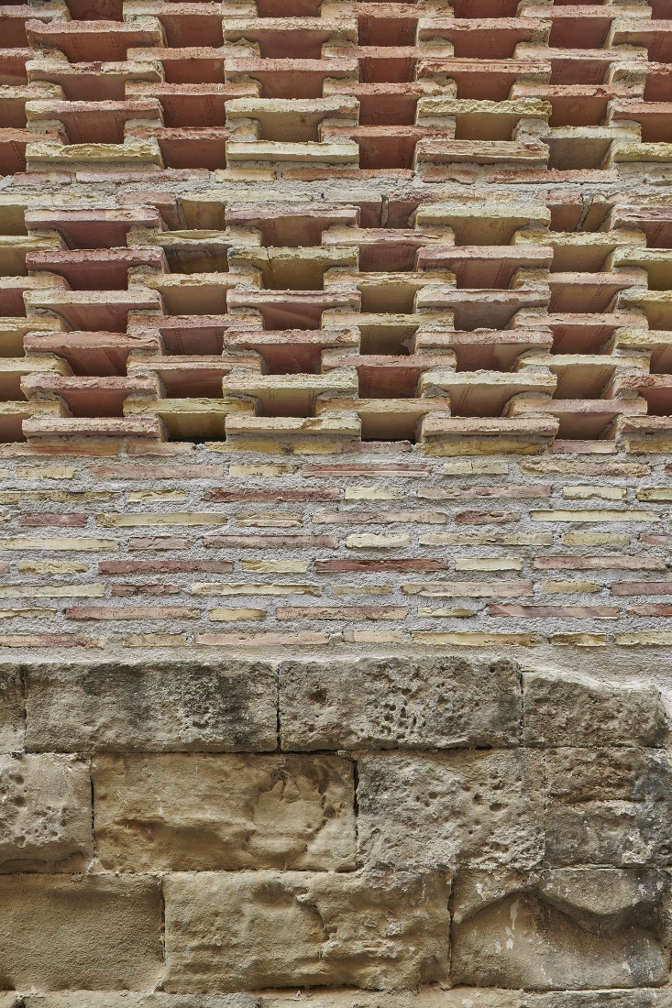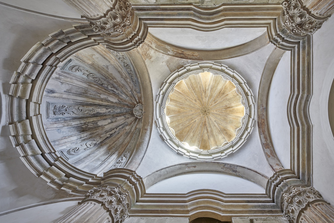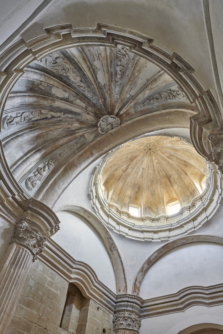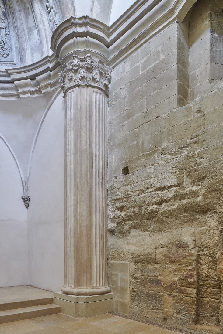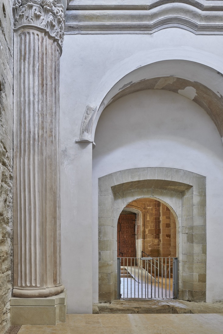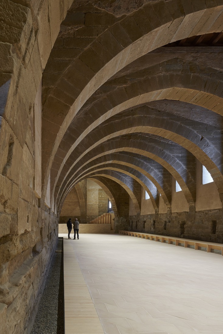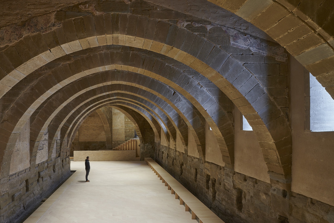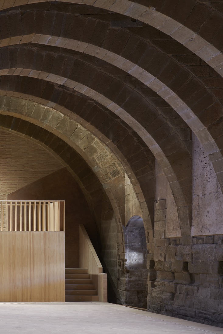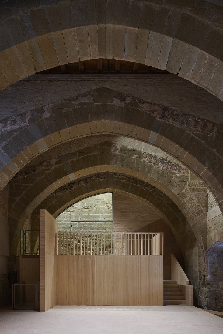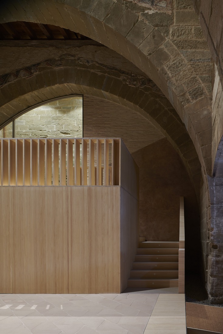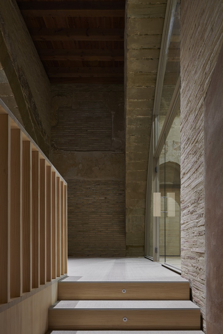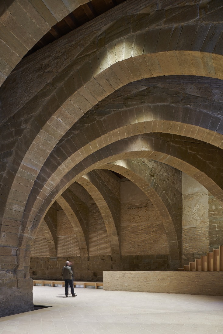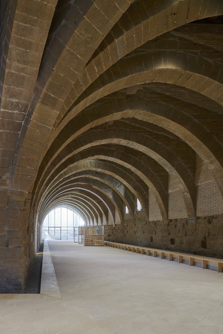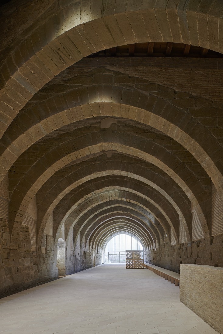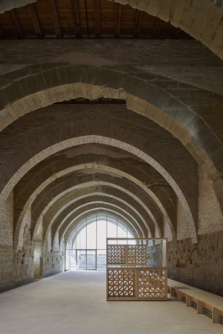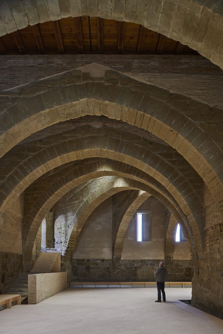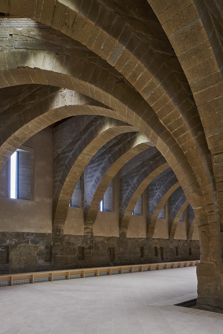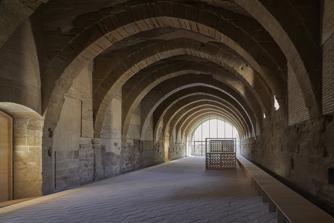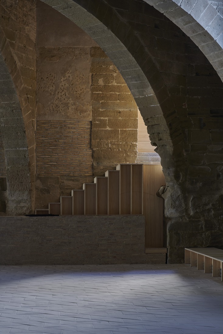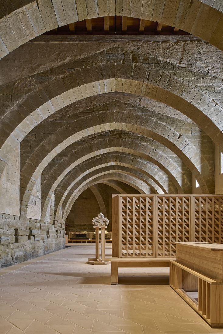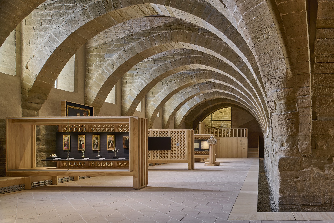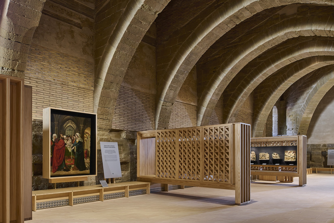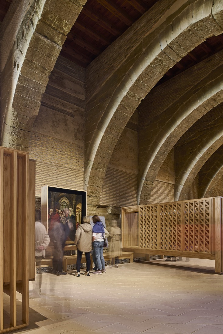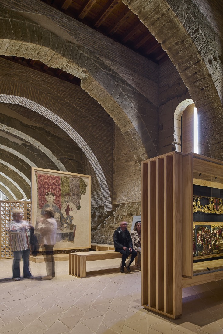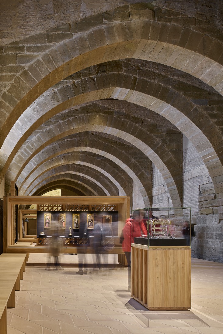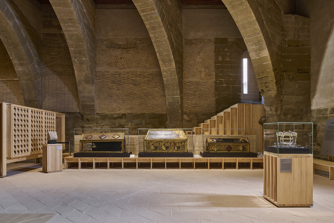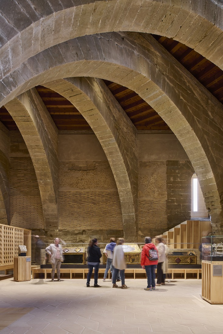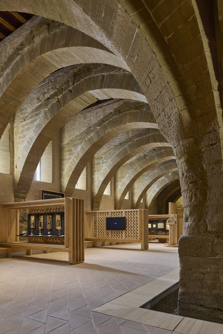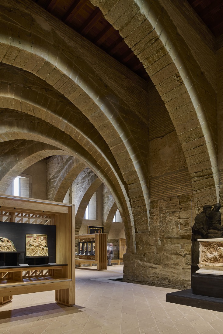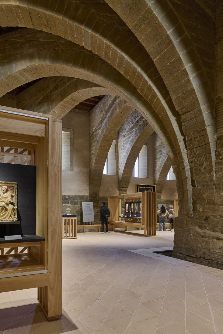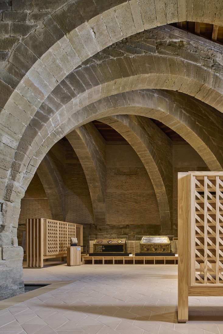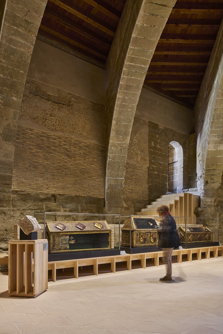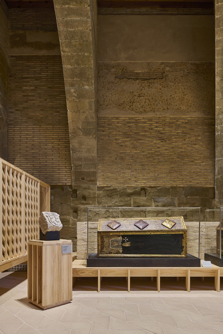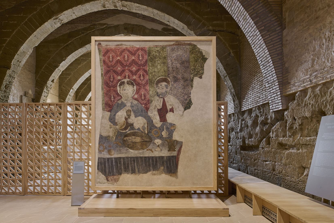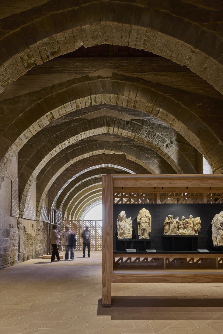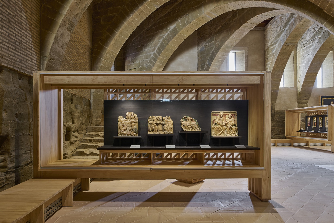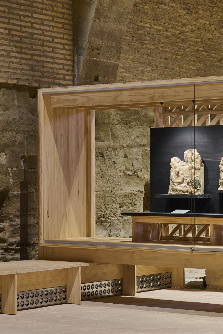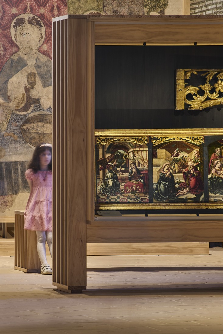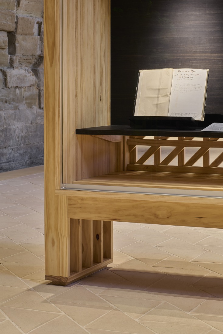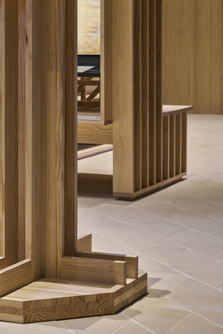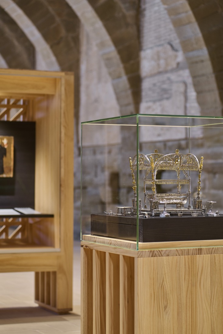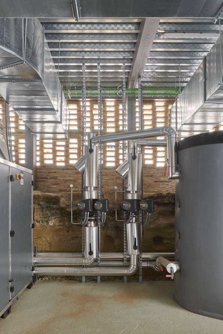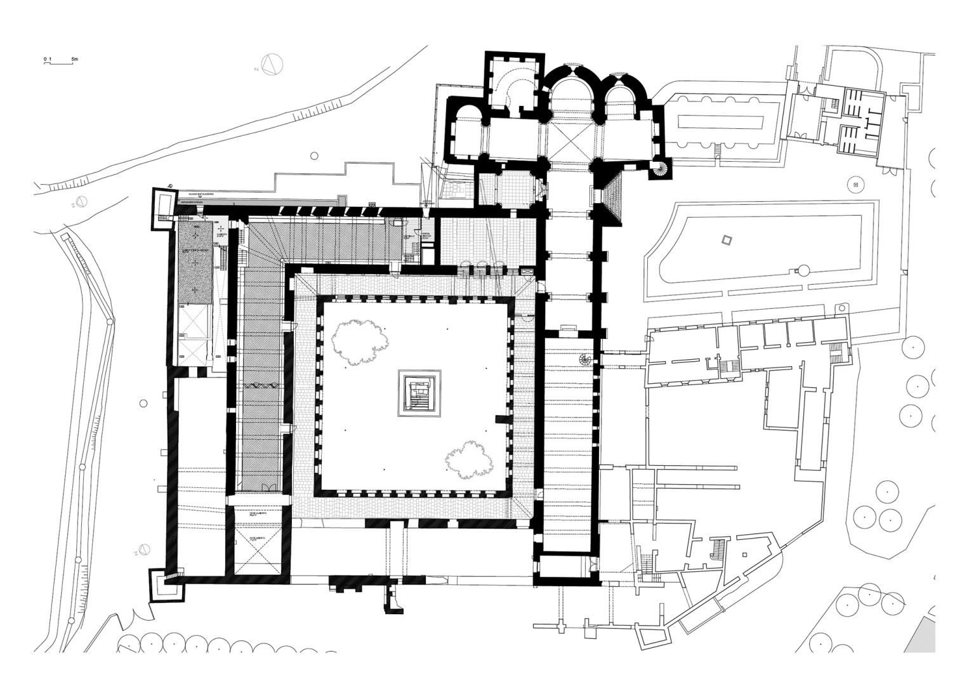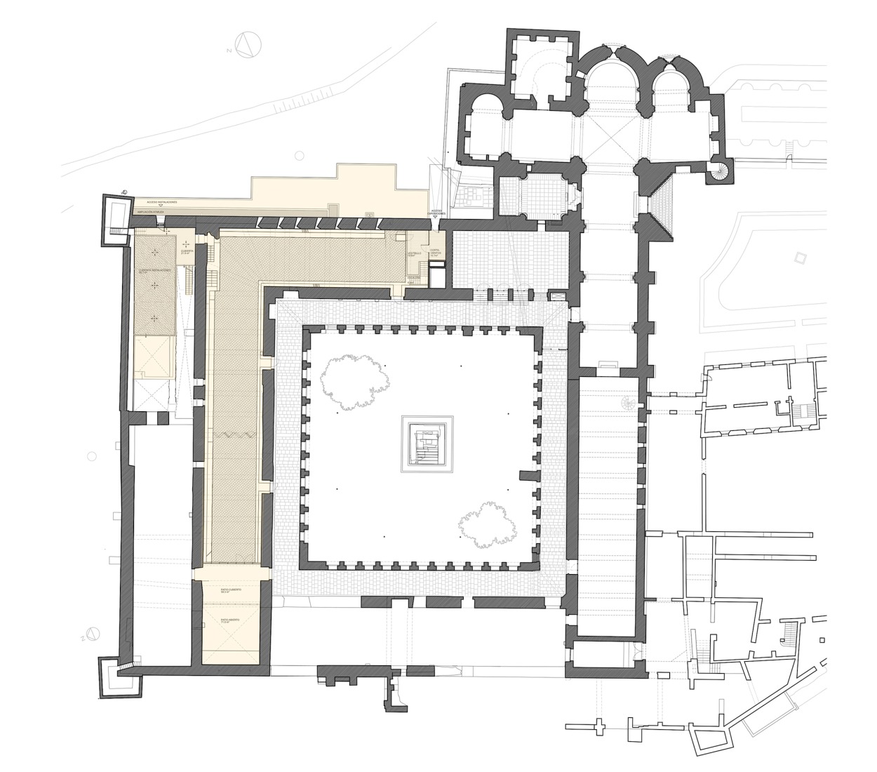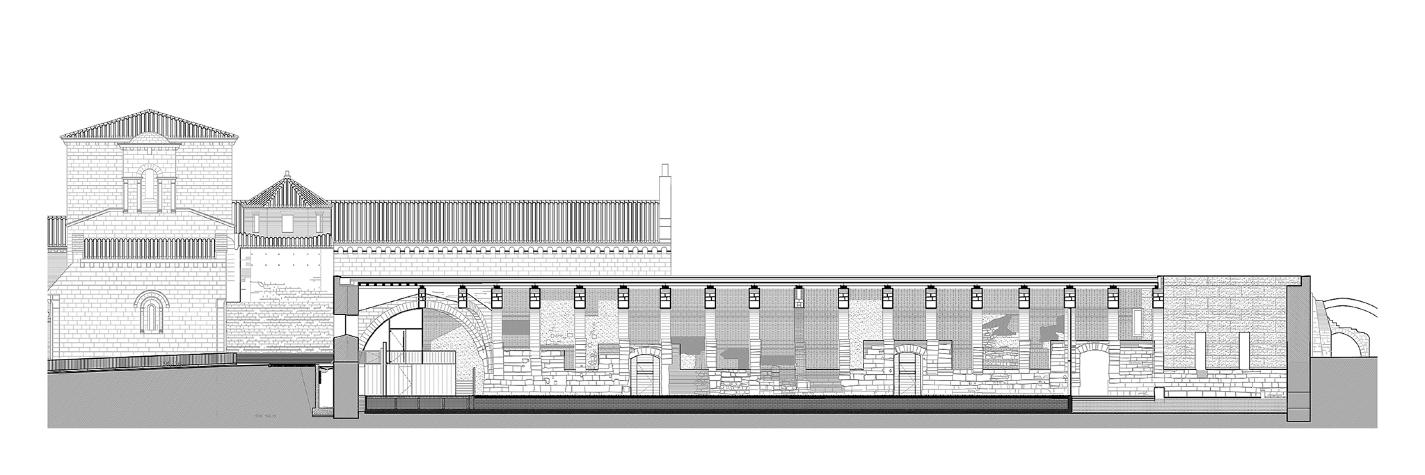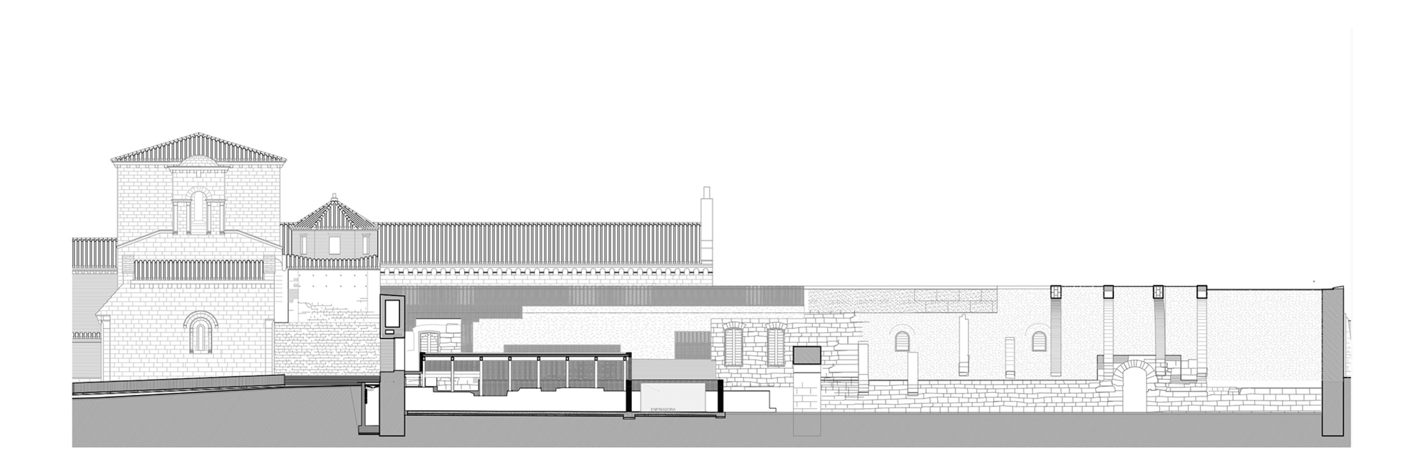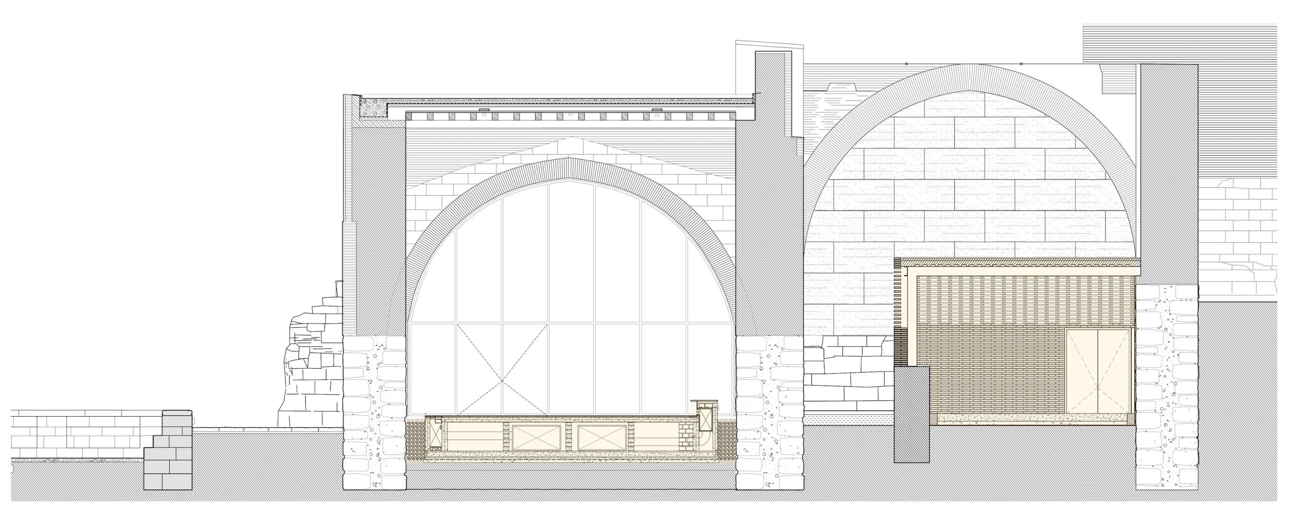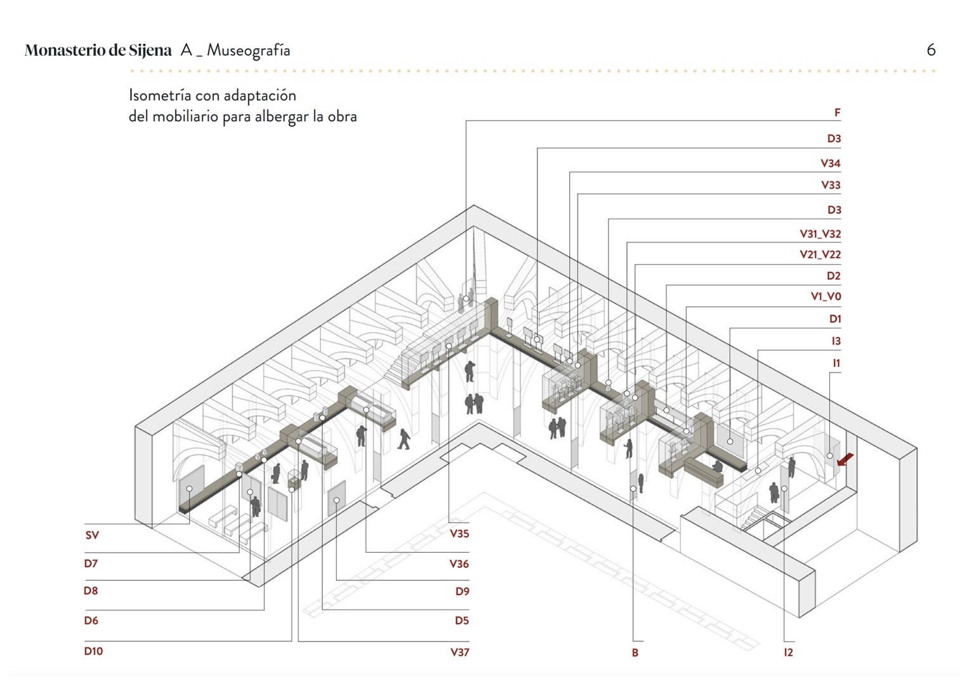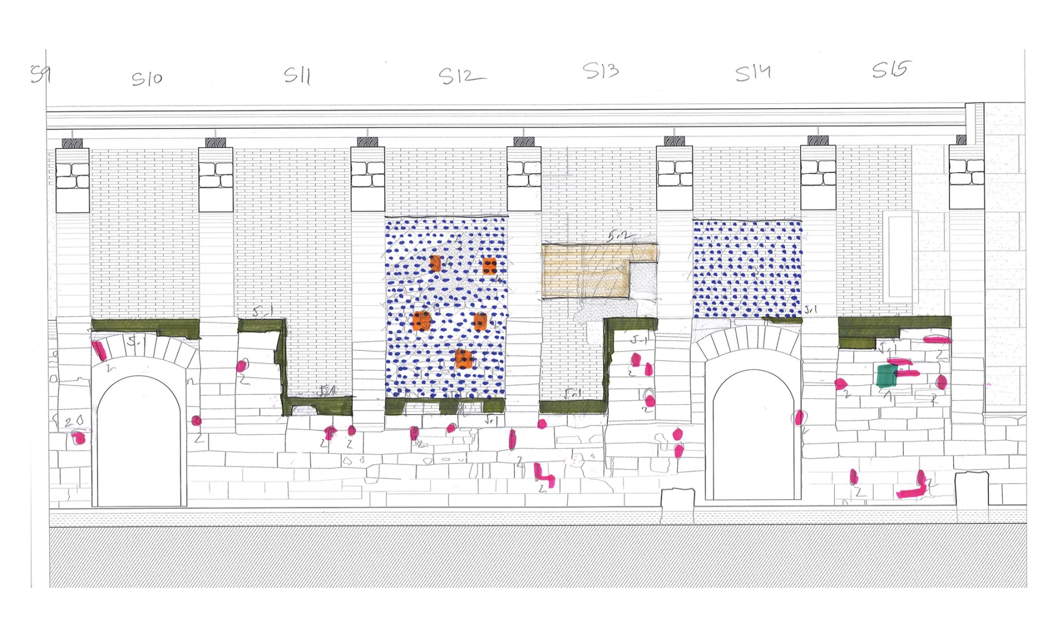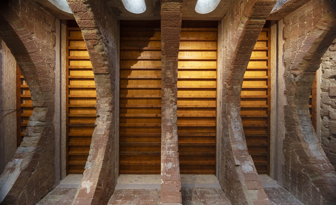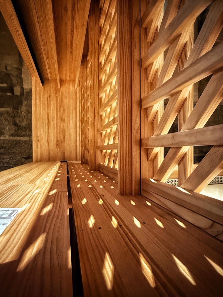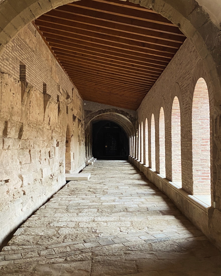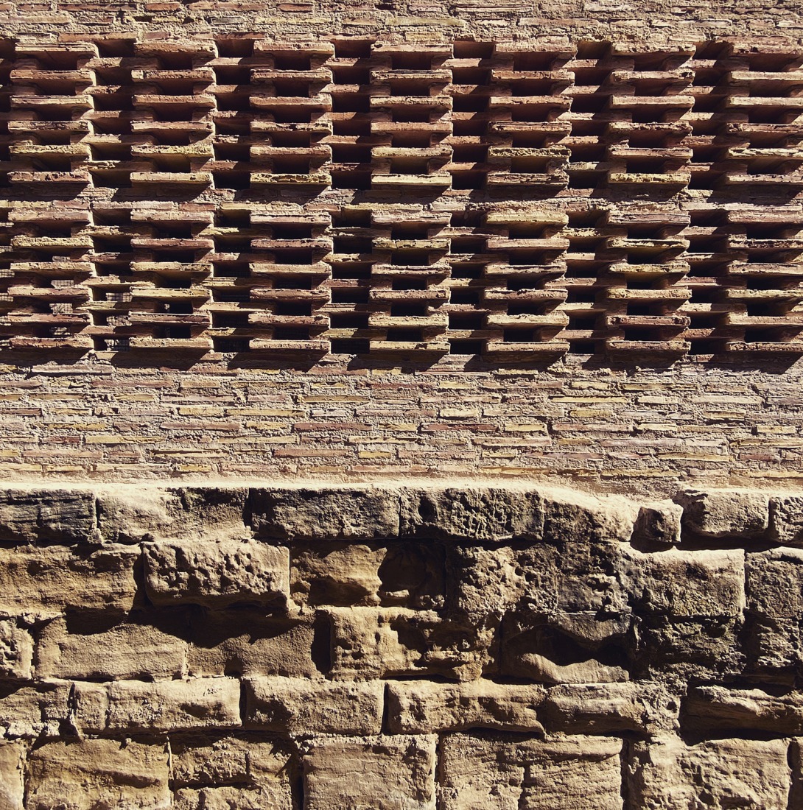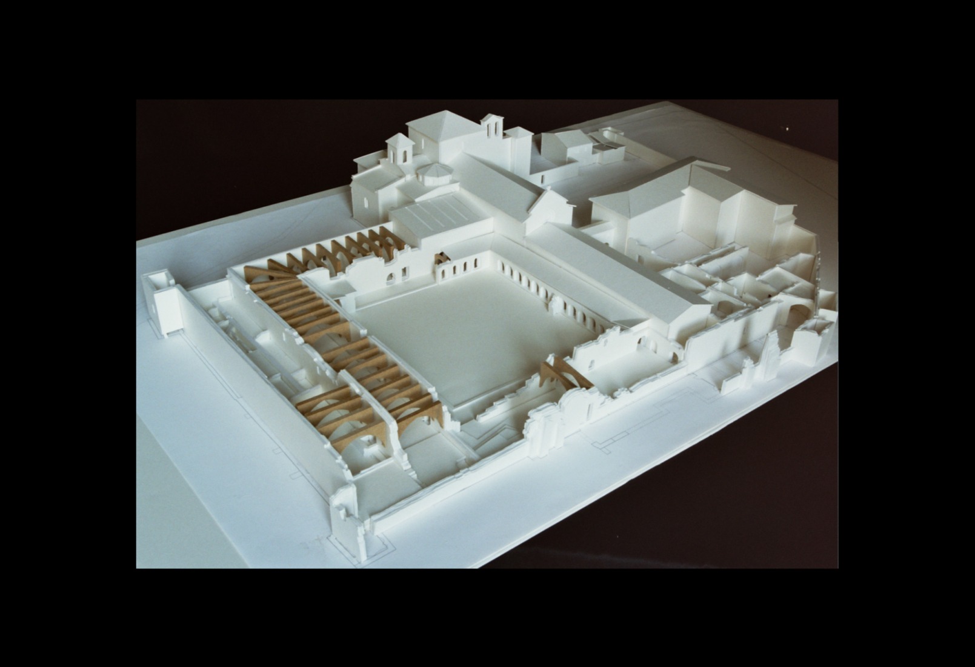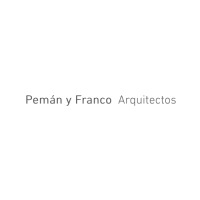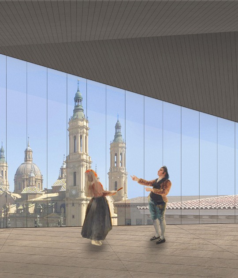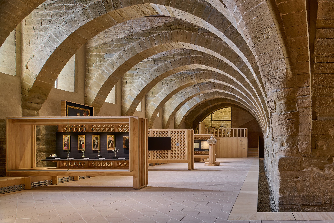
Taking into account the building's extensive history and its entire evolution, the architects Pemán y Franco and Sebastián Arquitectos, opted for an extremely careful intervention that would enhance the existing remains and recover the essence of what, etymologically, gives meaning to the monastery, the cloister, and the naves. The ancient skeleton is not treated as an archaeological remains, and the intervention avoids the creation of a false historical context, conceiving the proposal as a healthy material context in which the construction would have a didactic, differentiated, and expressive meaning and enhance the capacity to spatially evoke the original architecture.
Taking into account the needs of a contemporary program and implementing appropriate technologies, the intervention in the dormitory nave refurbished the east and north naves of the monastery to create an exhibition space that would facilitate the dignified presentation of the assets returned to Sijena. Without altering the medieval space, the old and the new are harmoniously integrated. By creating these new spaces, with a serene atmosphere and a certain monastic resonance, the renovation does not negate any of its construction stages and demonstrates its resilience to become part of our contemporary world.
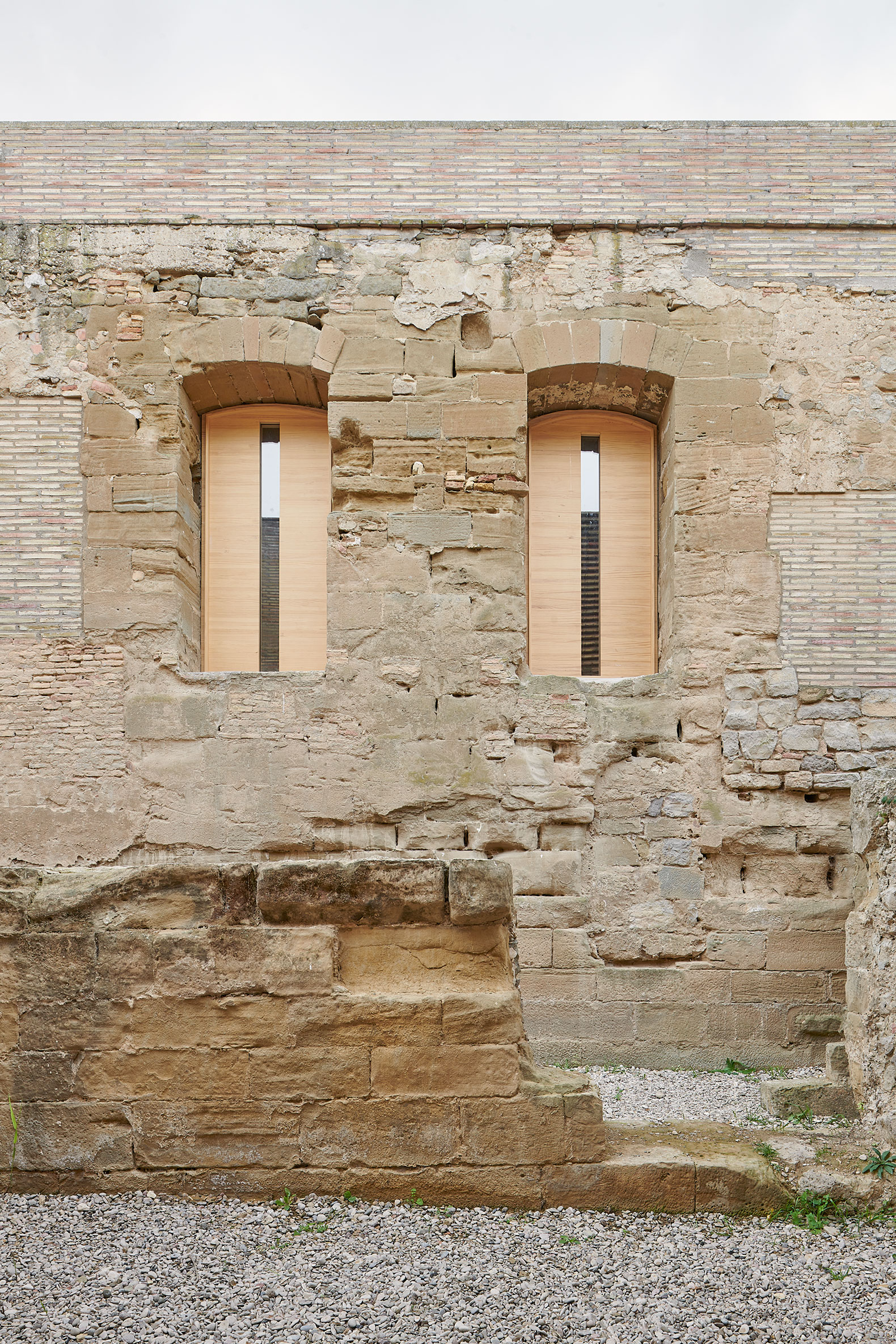
Intervention in the Royal Monastery of Santa Maria de Sijena by Pemán y Franco + Sebastián Arquitectos. Photograph by Iñaki Bergera.
Project description by Sebastián Arquitectos + Pemán y Franco
The Real Monastery of Santa María de Sijena was founded in 1188, adopting a type of square plant, with a flat head church, naves with perpiaños arcos and cubierta a dos aguas hasta las pandas del claustro. In S. In the S.
In 1923 the National Monument was declared and restorations were initiated to liberate the church and the apses from improper constructions, but all of them were destroyed in 1936 and the fire already desprotected the romantic paintings of the capitular hall, which left José Gudiol for extra time. in very precarious conditions. In 1955 Fernando Chueca proposed to recover the monastery in its stylistic unity and intervene in the church and the refectory, deconstructed the ships and reconstructed the panda on top of the original arches with other wood of smaller dimensions.

At the beginning of S.XXI the monastery presents a desigual status. After the church, the refectory and the panda, the restaurant was ruined. The fire and the abandonment have reduced the architecture to the most essential, the arches are most likely to be in strict order, the stripping of the architecture descubría su construction y en los muros detectaban colors that explain the future of the monastery. A quesqueleto cannot be tratarse like an archaeological restaurant because you have been able to recover parts of the monastery, it is possible to move to the fundamental type because it supposes that it will evolve, nor can you recompose the second plant because you don't have data. It is about recovering the presence of water that feels like a monastic style, the claustrophobic and the naves, avoiding the false historical and propitious context of a healthy material and that the construction will give you a didactic and expressive feeling and will enhance the ability to evoke the architecture.
The monastery sits under a remanso of subterranean water, so that the humidity and the disappearance of the stone are recurrent. Our next intervention began last year 2002 when we faced this pathology with deep serious drainage, which occurred at the moment of attack on the road, which led to the water at a lower level of the frequency.
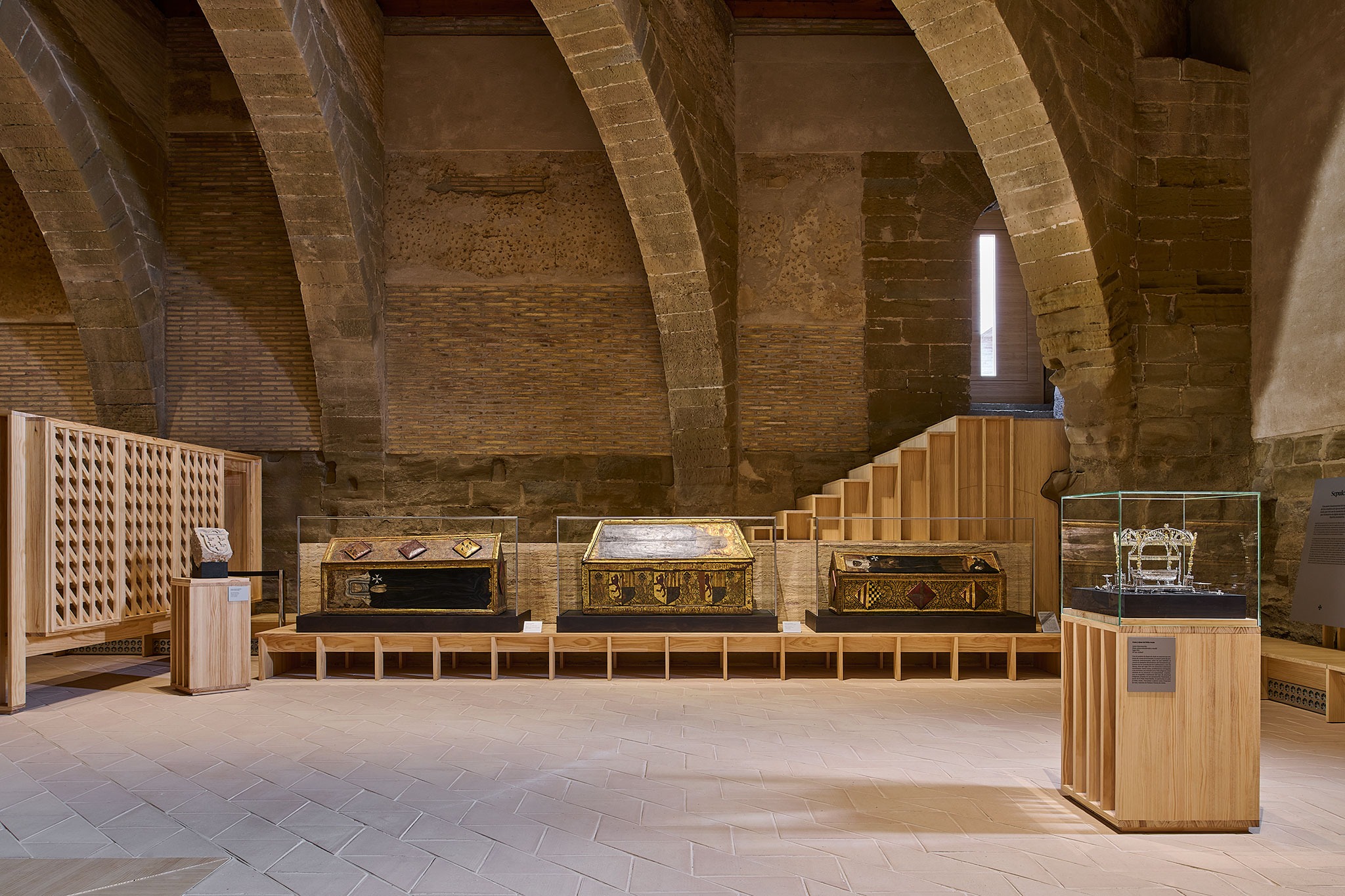
At the same time, the ships are located east and north with a wooden roof and a planar cabinet that indicates that the architecture is interrupted and our result is disrupted, and the walls are repaired that the lakes of the zócalo las dibuje el ladrillo que protege el tapial y, si había desaparecido the tapial, that the hueco lo occupies another of hormigón en masa, bastardo and ejecutado by boxes, and that the recrecido of the S.XIV is identified by a mortero zarpeado de cal.
In the northern part, it recovered its entire space rising from the wall of hormigón over the stone floor, marking as well as a diachrony that was expressed without drama. As soon as possible, recover the panda east of the claustro siguiendo the pauta de su zócalo, con la arcada como volumen capaz de ladrillo et la cubierta con largueros con la proclación de la cubierta del S.XII para mostrar las hues de valor documental y resolvar la transición entre los existing tramos. Then he intervened in the barred capilla of the Inmaculada, recovering the cenital light and some of the elements that reveal the proportions that it is visible, as if it were the original cover of yeso monocromo de la cúpula. The final actions, finalized by the last year, consisted of recovering the panda's stone pavement from the claustrophobic wall, preserving the ground and the historic drainage channels.
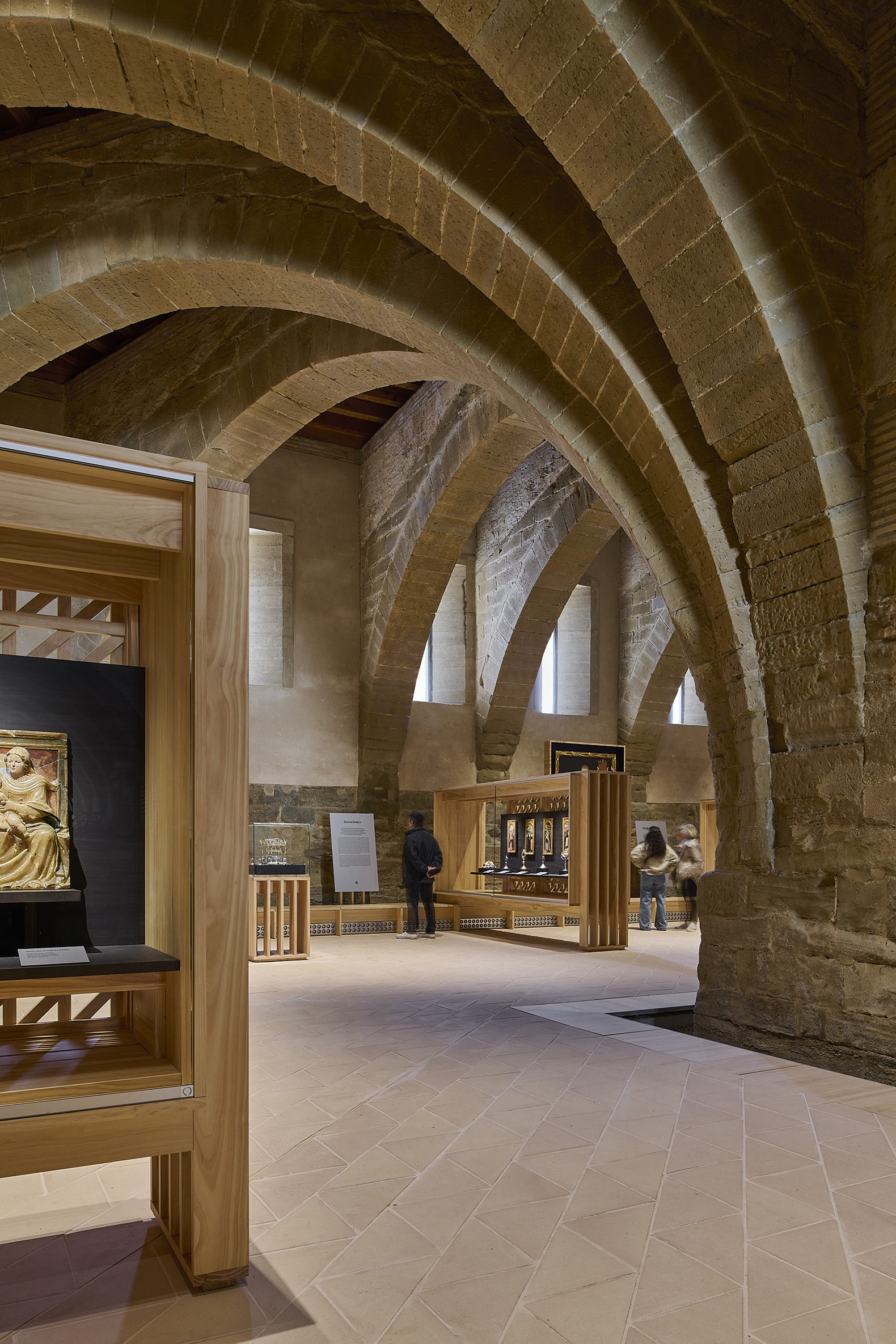
The intervention on the ship of dormitories was carried out with the proposal to condition the ships east and north of the monastery to be able to expose in its interior with dignity the goods returned to Sijena, minding that the technology required for this end does not alter the medieval space, and buscando the creation of a space of The atmosphere is serene and has a monastic resonance. This plant follows three complementary action lines. First of all, the general restoration of the pre-existing structure of perpiaños, stone walls and tapial walls, where the reintegration takes place in the evolving language of the monument. With a didactic and expressive criterion, the structure has to do with the waters of the form of the Roman monastery and it is suggested, through a wooden roof, the existence of a higher level that historically marks the transformation and the vertical crecimiento complete with the construction that takes up the great humidity of the suelo level.
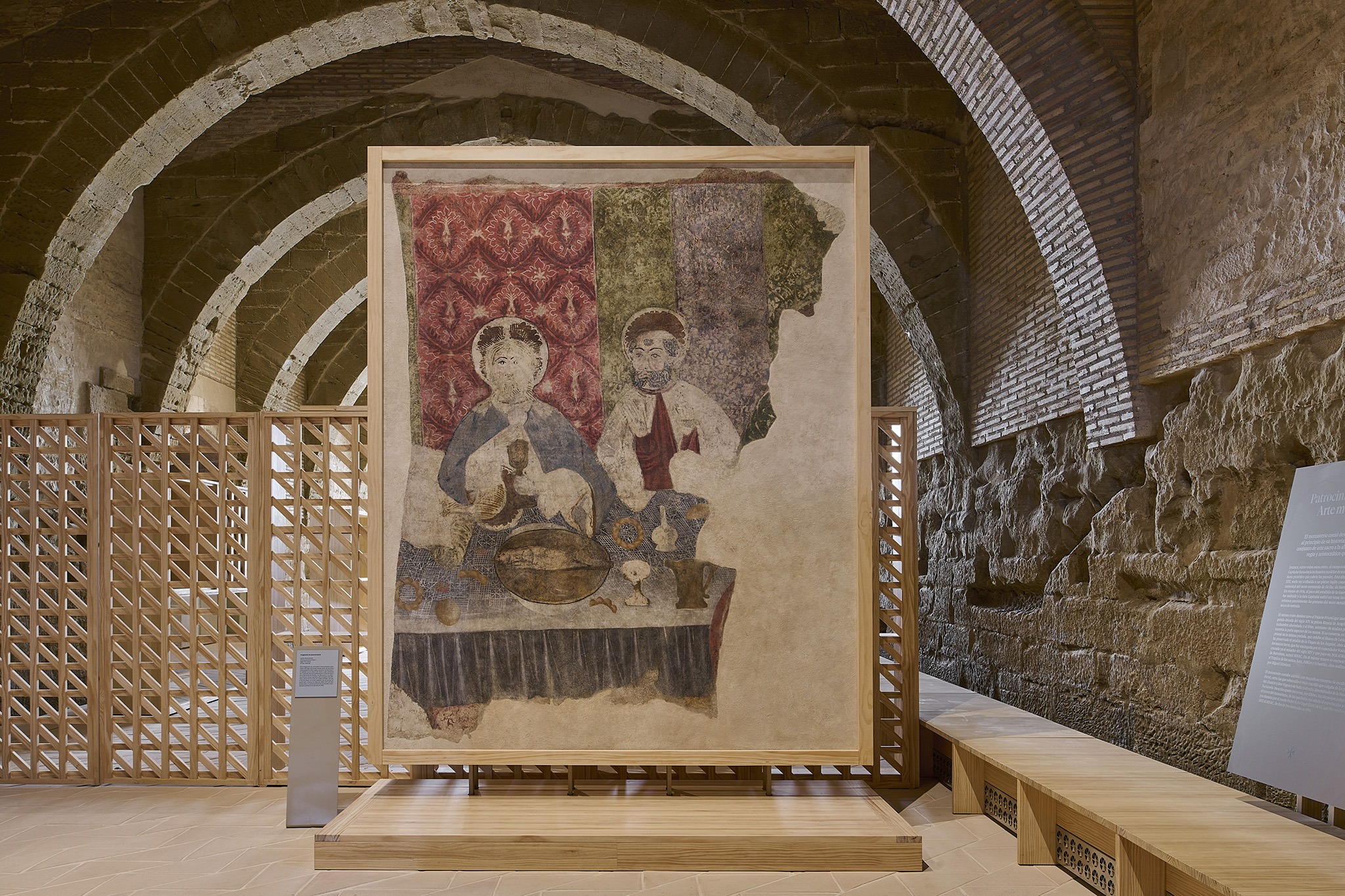
In the second place, it has extended a ceramic sheet in which it tends to accommodate the contemporary intervention that is appropriate for it. This section in the vaso allows you to add hidden shapes to the steps of the installations that protect them from the rise of the free level. There is a third place to plant a series of elements that complete the necessary services for its use as an exhibit, as well as the utility services as the propias of the exhibits. The museográfico recorrido evokes the organization of the ancient celdas, ubicando the windows of a transversal form conforming to the ritmos pautados de la structure, y adquiriendo un tamaño adecuado y respetuoso con la escala de la propia nave. The integration of these ultimate capas takes place in discreet, entonada, and armónica forms, with reminiscences in contemporary clave to the elements propios of the monastery recogidos in the prints and historical photographs, like the celosías, the benches and furniture, manifesting a certain character of reversibility through the sincere use of safe and austere materials, however they are processed and presented in a worthy manner.
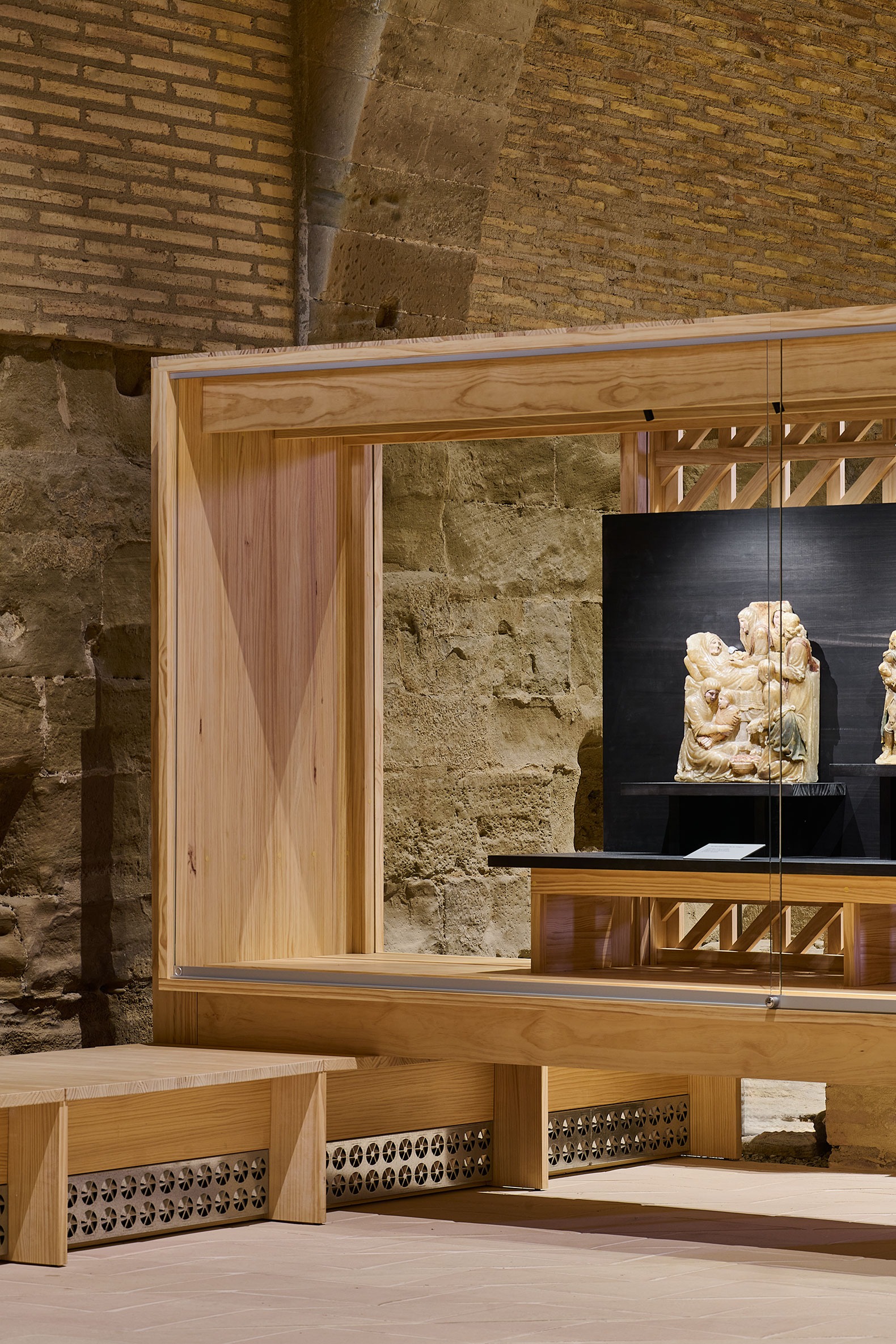
The installation room and air conditioning equipment are located in a vacuum space where the ships are located, surrounded by a prism of dirt and gravel, and the conductors and cables are displayed in the ships by a camera located at the bottom of the wall that separates from the walls to clean them. better and resolve your situation within the perimeter. The minimum necessary services are located in a “furniture” which, furthermore, requires an entry located at a higher cost, and the diffusion of the air and the electrical connections of the windows are left on a wooden corrido bench. The paving uses triangular ceramic pieces placed diagonally, and the space is surrounded by a crystal or stained glass window that occupies all of the section of the ship to maintain the continuity of this space extending the view up to the luminosity of the final patio.
We believe that the old and the new are recognized in their natural way, without the final addition being imponga in the documental and expressive load of the walls, and that the space conserves the ecology of the monastic without holding back any of its constructive steps. You can decide that we are the monastery of an earlier era, that we are the monastery that has llegado to be in our time, as it has always been, but that we currently hold on to its values and resonances, and there are conditions propias of the monastery fundacional as acquired for the longest period of time.

