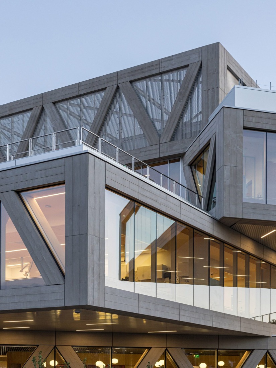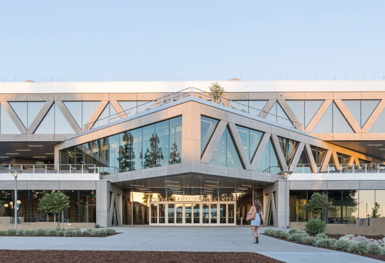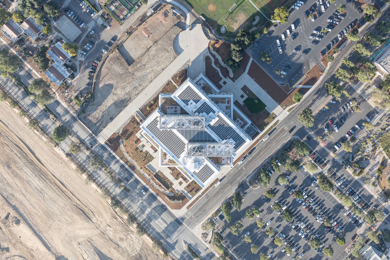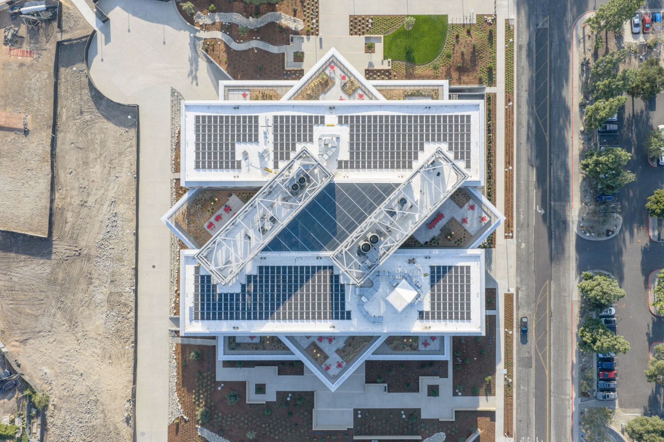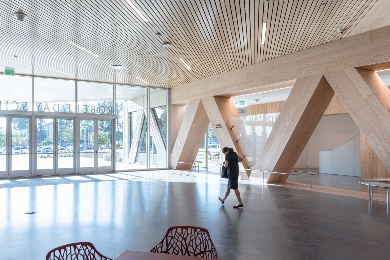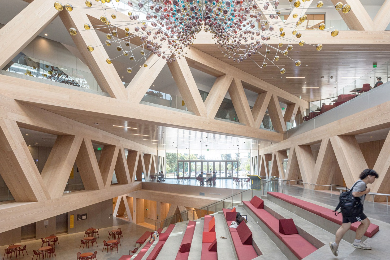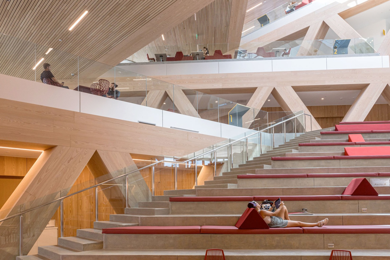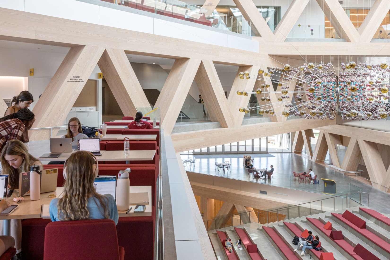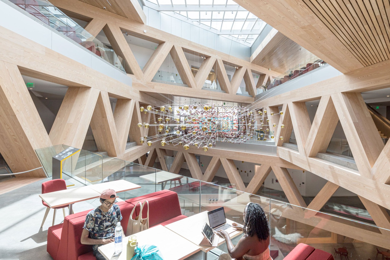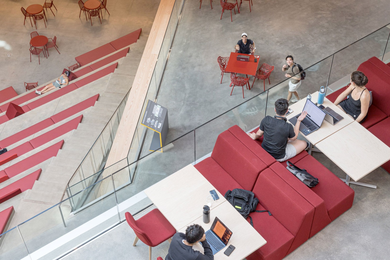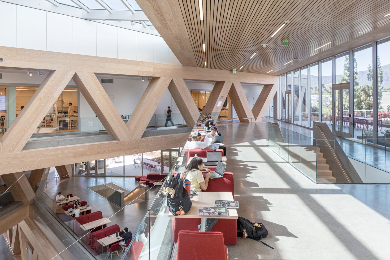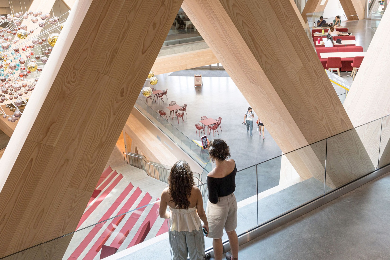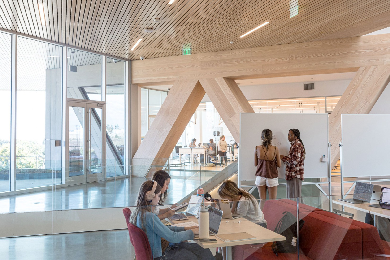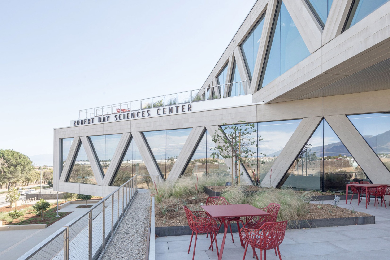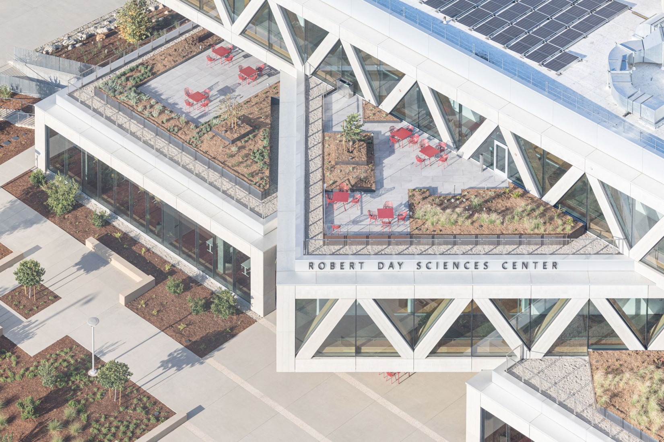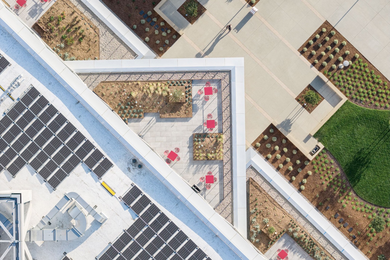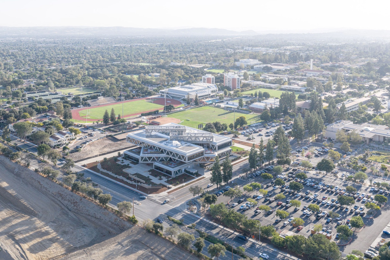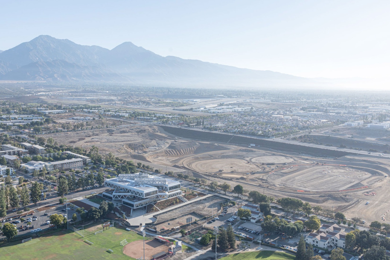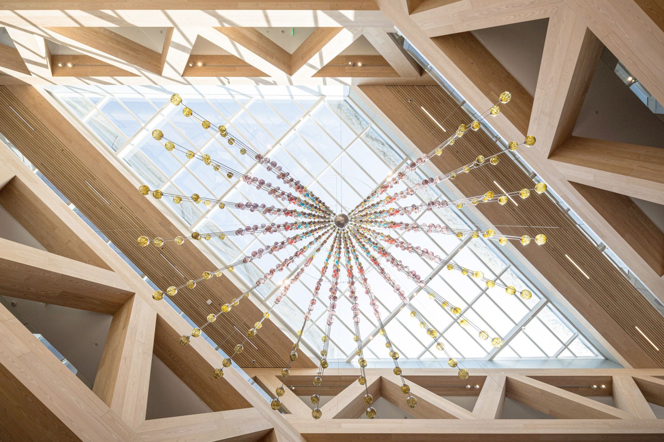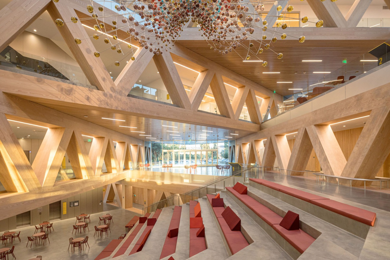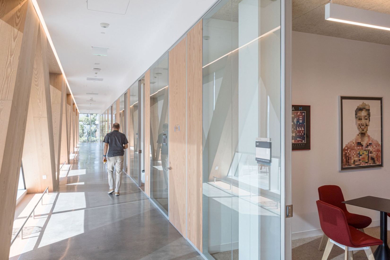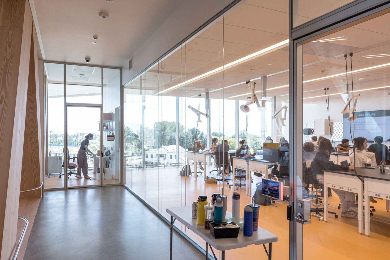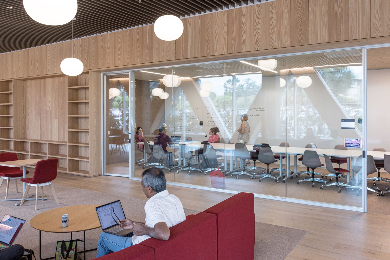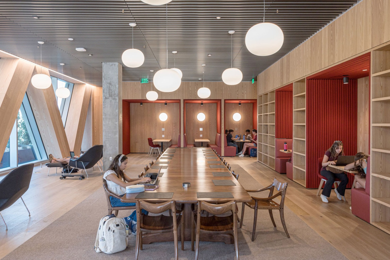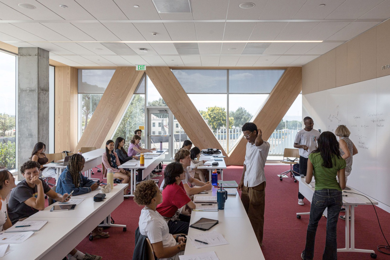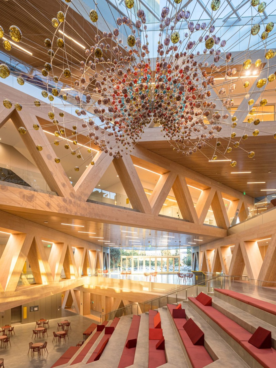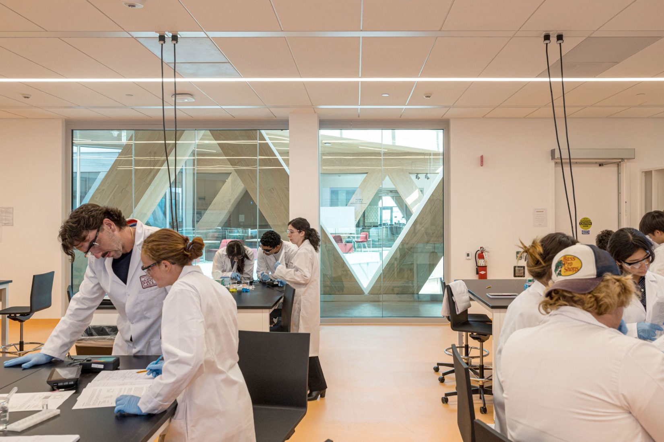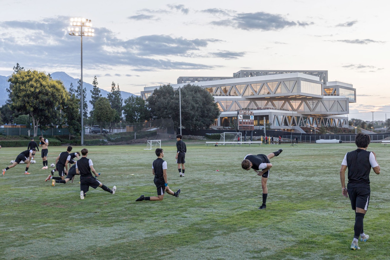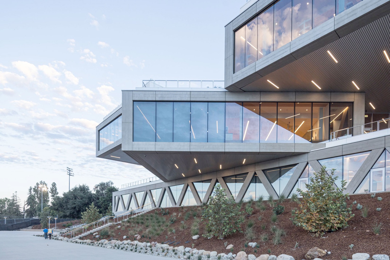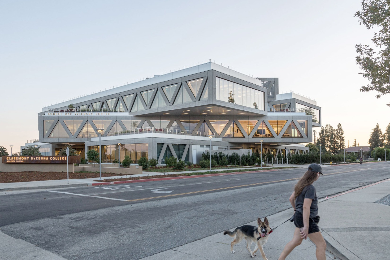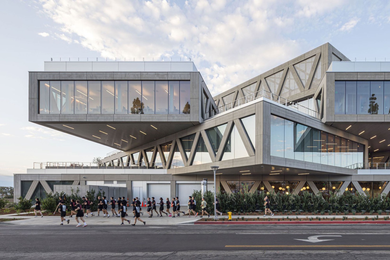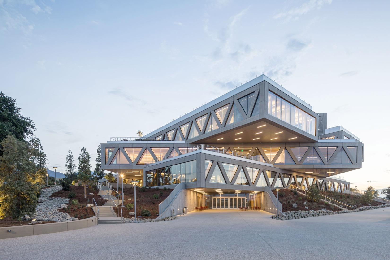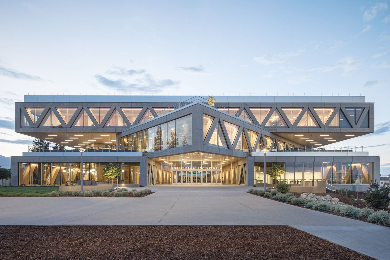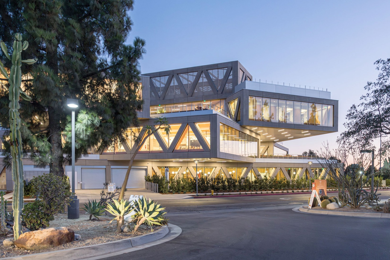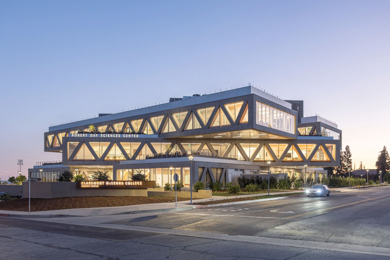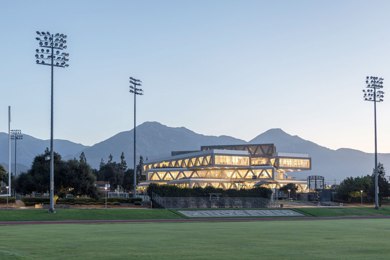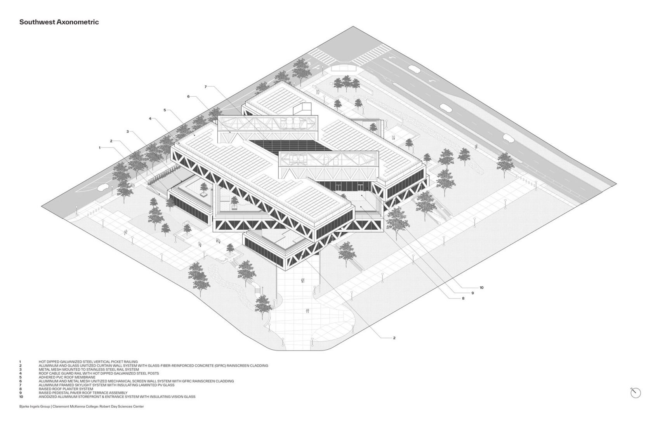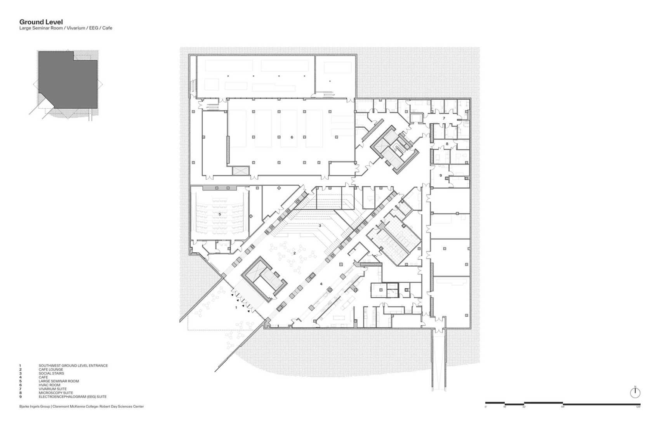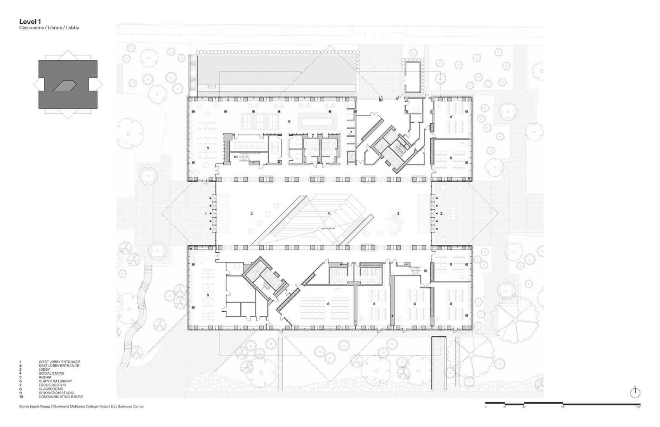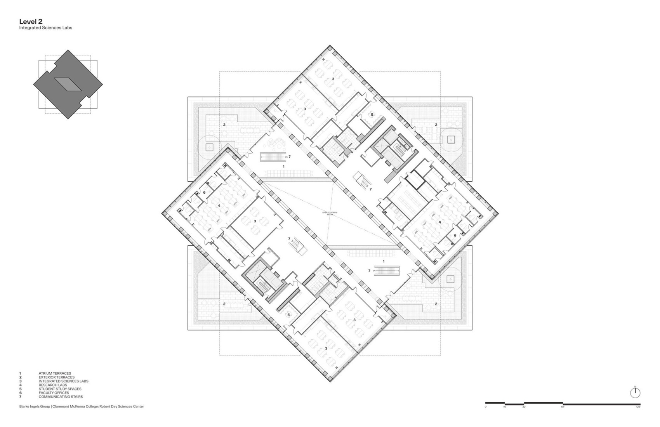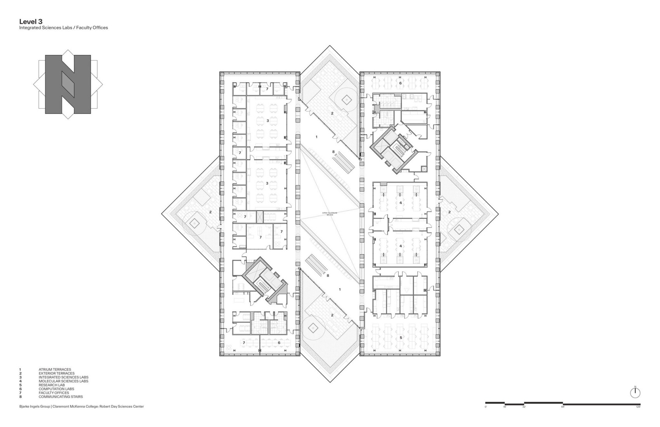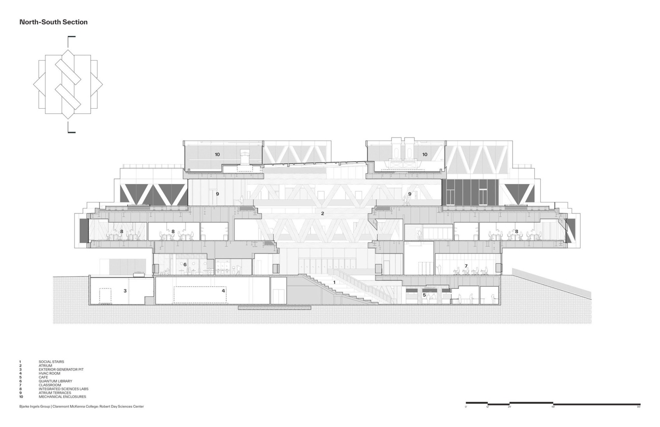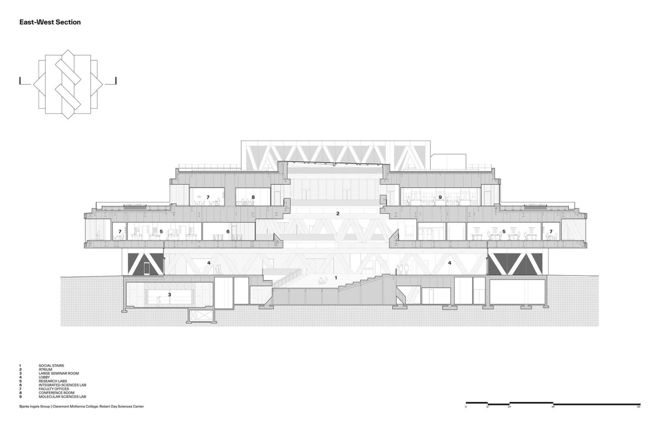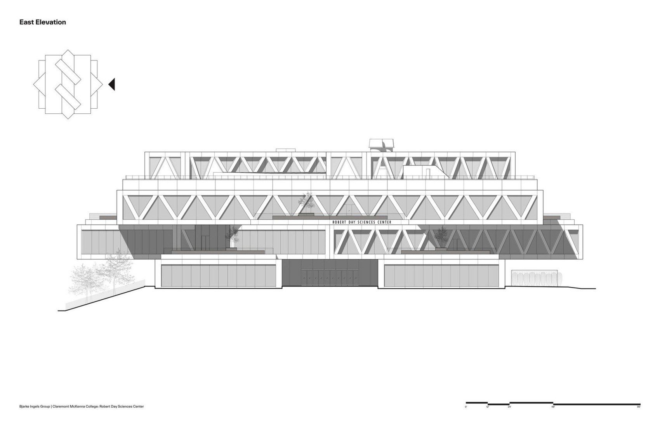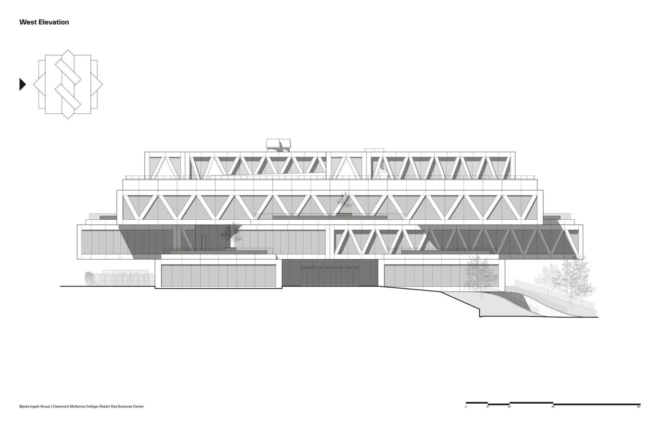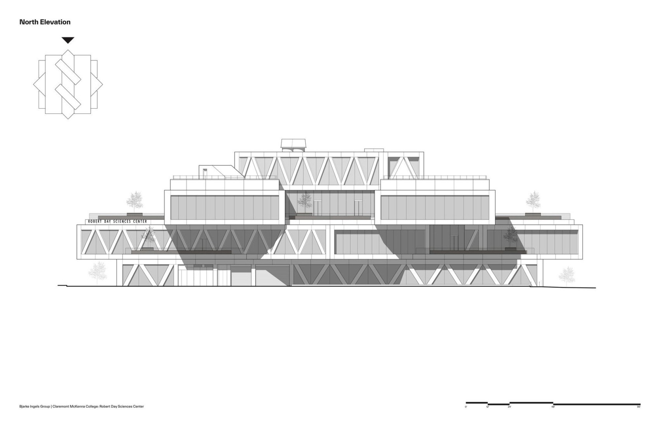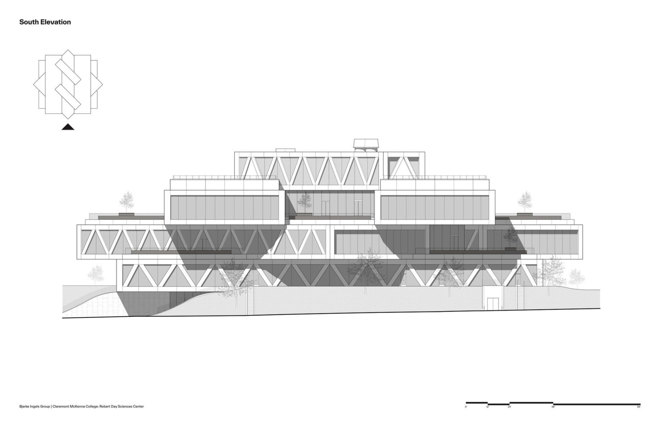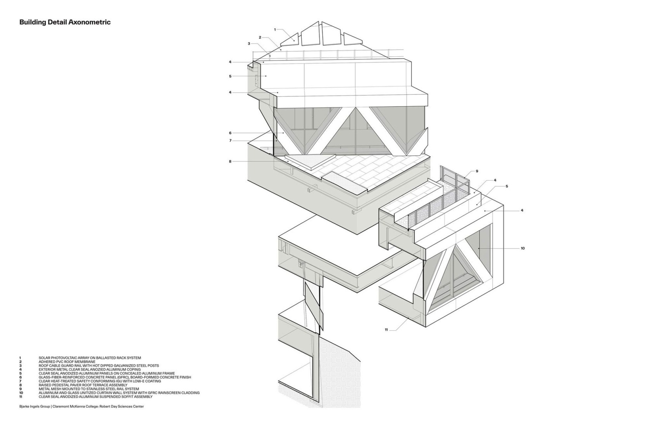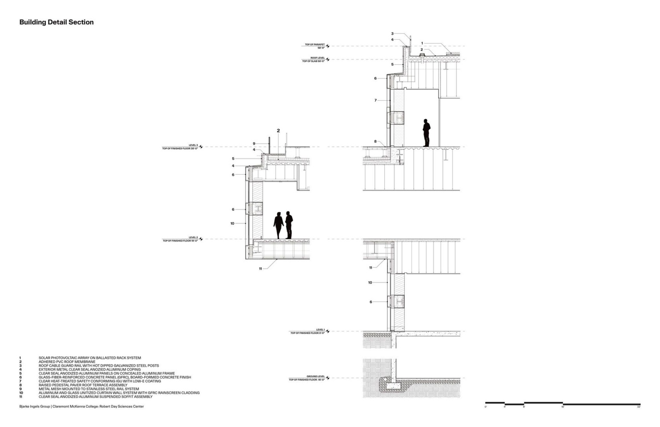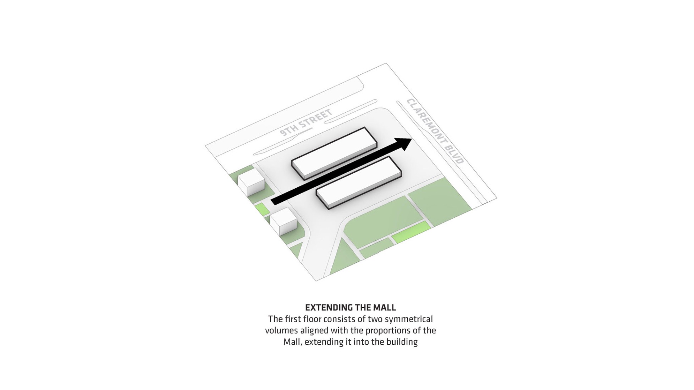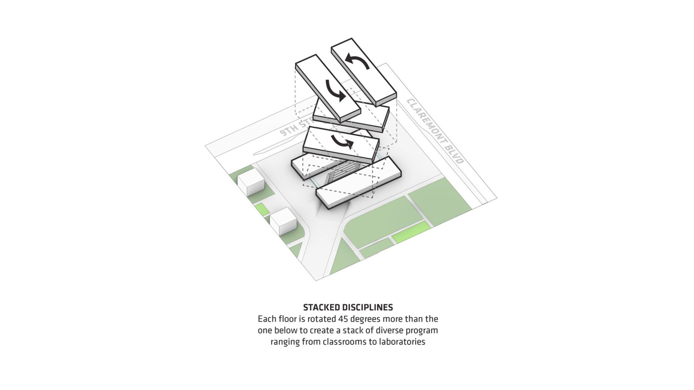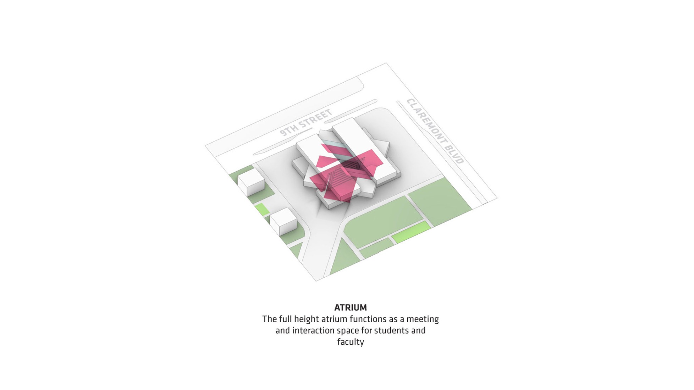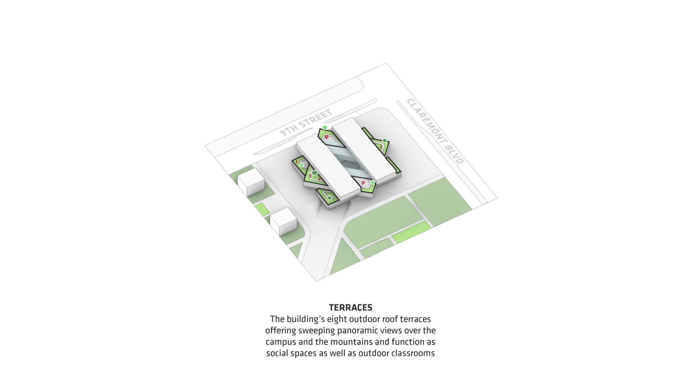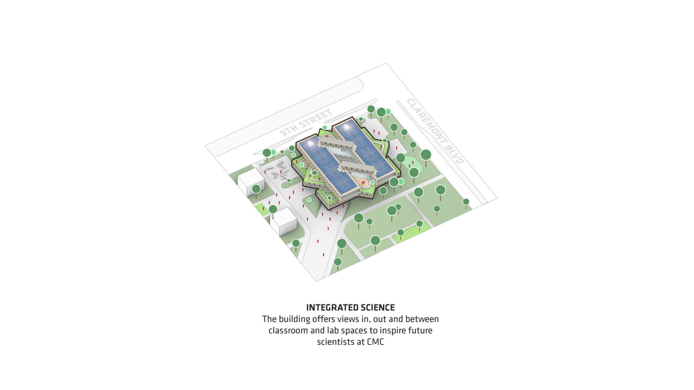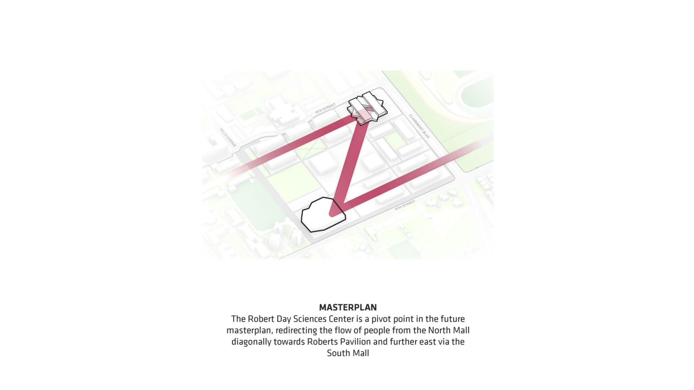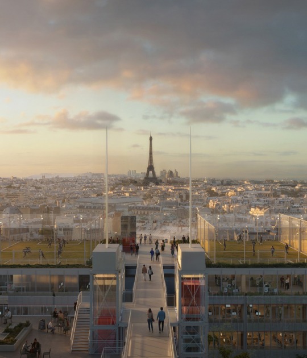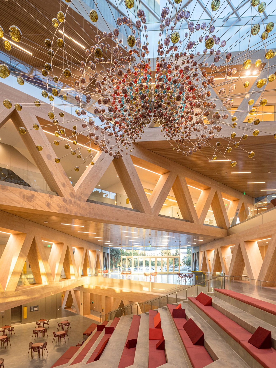
The complex designed by BIG superimposes a series of rectangular volumes that are stacked with 45-degree rotations in plan, forming a four-story building with a large central atrium, which, in Ingels’ words, constitutes a “Piranesian social space,” featuring an amphitheatre and various informal programs around it that encourage interaction among students.
The building has three entrances: a subterranean entrance at the southwest corner leading to the ground floor, and two opposing entrances on the first floor. From there, a large staircase ascends through the center of the building.
The facade combines board-formed glass fibre-reinforced concrete panels with a wood-like texture, while the interior uses triangular steel trusses clad in Douglas fir. The building features over 1,000 square meters of solar panels, exterior terraces, and open spaces, integrating dry and wet laboratories, flexible classrooms, and social areas in a functional and sustainable design.
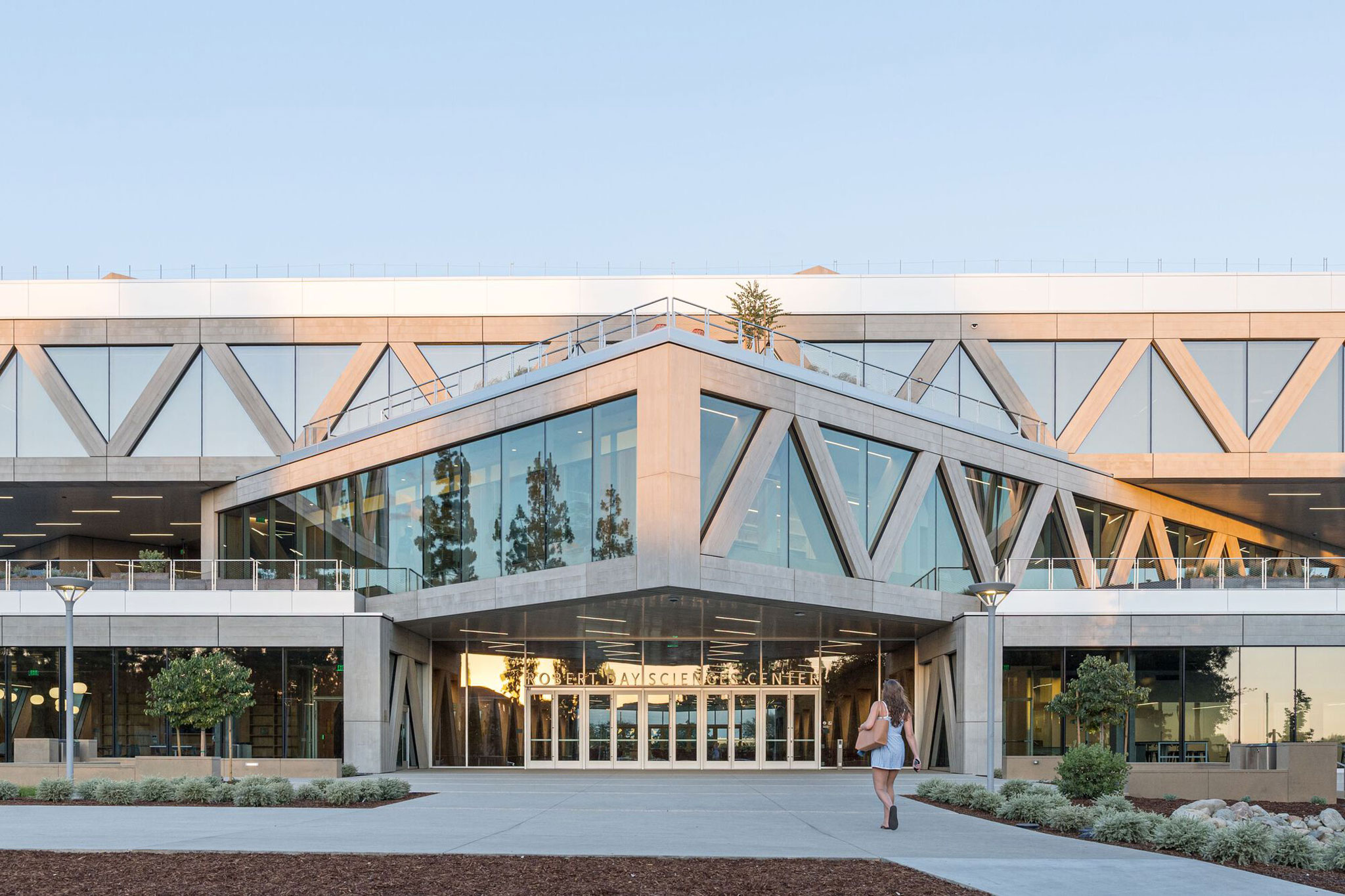
Claremont McKenna College by BIG. Photograph by Laurian Ghinitoiu.
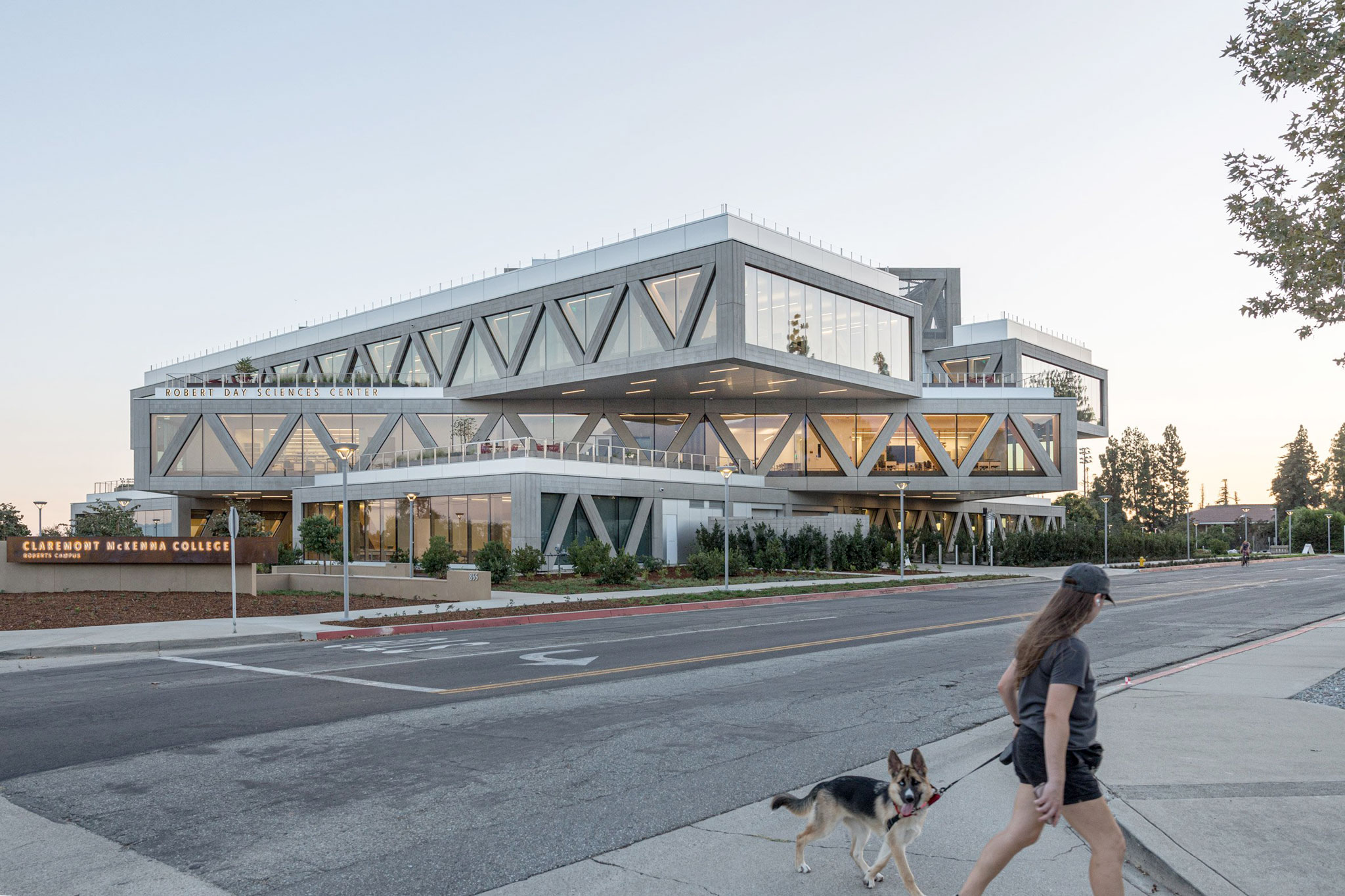
Claremont McKenna College by BIG. Photograph by Laurian Ghinitoiu.
Project description by BIG
The new Robert Day Sciences Center at Claremont McKenna College maximizes multidisciplinary integration and interaction: each level of the 135,000-sq-ft building is oriented in a different direction, channeling the flow of people and ideas between the labs, classrooms, and the surrounding campus. Commissioned in 2020, the Robert Day Sciences Center serves a community of 1,400 students. The center is BIG's first built project in Los Angeles, and the first completed building in the BIG-designed masterplan for CMC's Roberts Campus, which envisions a more unified campus shaped by a series of buildings that extend the central mall and adjacent sports bowl currently under construction. Collaborators on the Sciences Center include Saiful Bouquet as Structural Engineer, KPRS Construction as General Contractor, and IDS Real Estate Group as Construction Manager.
"This gorgeous architecture amplifies and elevates a revolutionary vision for higher learning at a critical moment in the well-being of our species, our brains, our planet. We can no longer rely on siloed disciplines within the sciences or between the sciences, social sciences, and the humanities to meet the challenges and opportunities of our time. The Robert Day Sciences Center and Kravis Department of Integrated Sciences fuse facility and program, with multi-disciplinary expertise, problem-based learning, applied ethics, and higher human intelligence in an era of AI. Bjarke's rotating stacks create opportunities to learn at the intersections. The wood fuels our social warmth. The glass cuts through the barriers. The beautiful finishes and spectacular public art inspire our humanism. This is a carved jewel for Claremont McKenna College. A gem for the ages."
Hiram E. Chodosh, President, Claremont McKenna College.

With views of Mount Baldy, the Robert Day Sciences Center is positioned on the eastern edge of campus at the corner of Ninth Street and Claremont Boulevard – creating a new gateway to the school and strategically facilitating strong connections to other academic departments. A dramatic 15-ft hovering canopy welcomes students, professors, staff, and visitors, drawing them into a sky-lit multilevel atrium buzzing with life and movement.
"The Robert Day Sciences Center brings together computer science, data science, and life sciences in one integrated environment. As the first completed building of our master plan for Claremont McKenna, it extends the north mall into a zigzag of malls, becoming a distributor of flows for the entire campus. We imagined the Sciences Center as a series of parallel building volumes side by side, with a public space in between, that are rotated in all the same directions as the mall. Even though each of the individual building volumes is rational, flexible, and capable of being computer labs or wet labs, the open atrium in between becomes a Piranesian social space where you can see fellow students, faculty, colleagues, and professors from every level. So even if you spend most of your time in a wet lab, computer lab, or classroom, there will still be many opportunities for sparks to fly between you and your fellow students, stimulating the exchange of ideas across the traditional silos of knowledge. In that sense, the Robert Day Sciences Center becomes a crucible where all of the different kinds of knowledge and all of the different kinds of students and teachers come together in one complex, three-dimensional learning environment."
Bjarke Ingels, Founder & Creative Director, BIG.
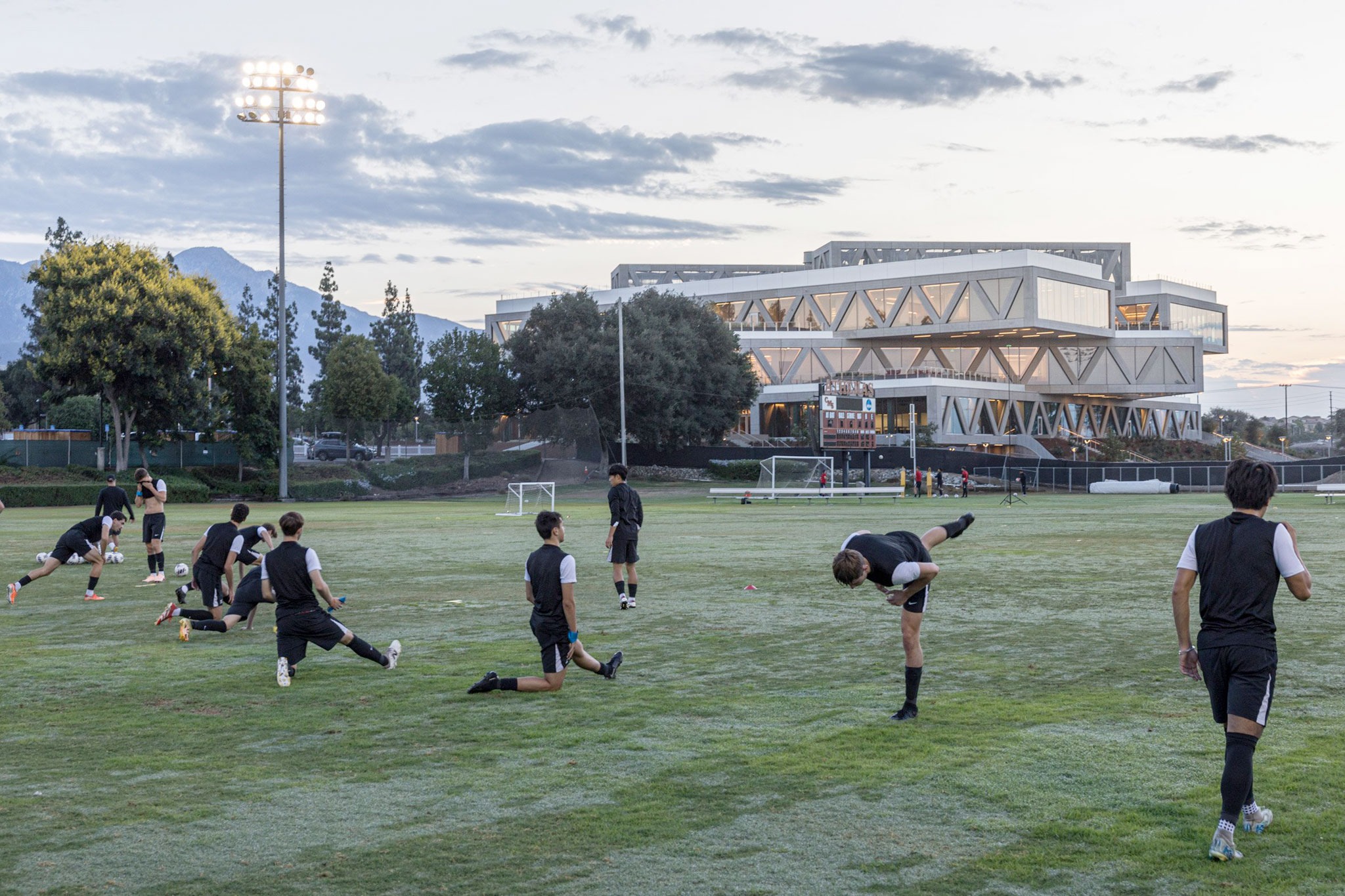
The building's structure is designed as a stack of two volumes, with each pair rotated 45 degrees from the floor below. The voids of the rotated blocks create the full-height atrium at the heart of the building, which provides direct views into classrooms and research spaces from all levels. The open spaces within the atrium invite collaboration, embodying the center's architectural and educational approach. The facade incorporates board-formed panels of glass fiber reinforced concrete, which create a wood-like texture while providing the durability and fire resistance required for a modern laboratory.
The roof's 11,000 sq ft of solar panels provide about 342 megawatt hours of energy production per year. Inside, each level bridges the level below, supported by triangular steel trusses clad in Douglas fir. The texture, rhythm, and geometry of the trusses carry through to the exterior, creating a seamless transition from inside to outside. The atrium features a large staircase meant for socializing and relaxing that connects the first two floors and a café, creating a lively hub in the center of the building. Suspended 30 ft in the air, Magnetic Field by Damien Ortega - an intricate sculpture of Earth's magnetosphere - floats in orbit, composed of 18 metal rings and 1,476 vibrant glass spheres.
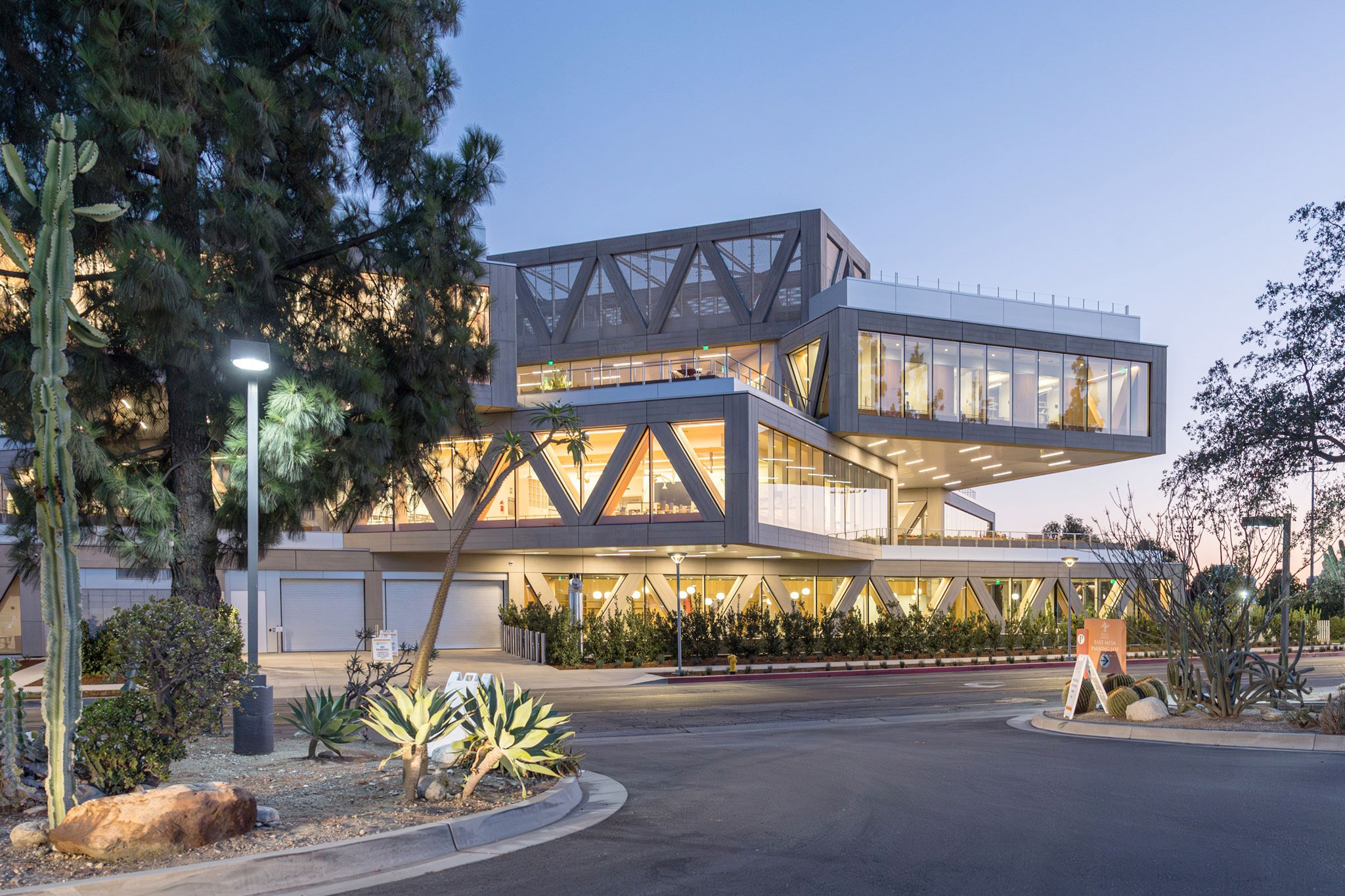
The ground floor includes the McElwee Forum, a large seminar space, and imaging suites, while classrooms, research spaces, dry and wet labs, the Quantum Library, and a maker's space are located on the upper floors. Classrooms are organized around the perimeter of the building, offering picturesque views while keeping them separate from the atrium and social spaces below. Throughout the building, warm wood cladding and concrete floors are accented with the school's signature colors of red and gold. The BIG-designed interiors are designed to accommodate future scientific innovation, incorporating elements such as reconfigurable classrooms and modular seating. Eight outdoor rooftop terraces located on the corner perimeters of each 'bar' offer sweeping 360-degree views of the mountains to the north, the campus to the west, and the sports bowl to the east. These multifunctional spaces, landscaped with native flora, are designed to be used as outdoor classrooms, study areas, or places to meet. The Robert Day Sciences Center is aiming for LEED Gold.
"Like a well-placed queen on the chessboard, the Robert Day Sciences Building unlocks new moves for the campus - extending the north mall, initiating a diagonal mall, and opening access to the east sports campus. Growing in parallel with our Los Angeles office, it has become a shared milestone - an architectural cornerstone for the campus and a testament to our team's evolution as California architects."
Leon Rost, Partner, BIG.
As day turns to night, the Robert Day Sciences Center continues to serve as a beacon for the confluence of scientific ideas, research, and innovation. Standing illuminated against the backdrop of the San Gabriel Mountains, the center not only anchors CMC's eastern gateway but transforms the surrounding campus into a vibrant, inspiring place of discovery.

