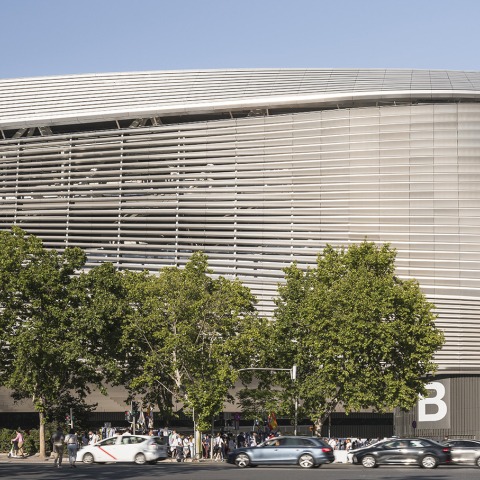
L35 Architects in colaboration with gmp Arkitecten y Ribas & Ribas Arquitectos, proposes to give the stadium, through this remodelling, a new public access by creating under the great flight of the new stadium lobby towards the Paseo de la Castellana, an iconic presence that architecturally resolves the absence of a previous main entrance, bringing the stadium closer to the city.
The Santiago Bernabéu Stadium is reaching the final phase of its remodelling, with which it aims to contribute to ordering the environment by providing urban values and reflecting the values of sport through a flexible envelope system that reflects light in a changing way, reflecting the activity of the city.

Santiago Bernabéu Stadium by L35 Architects, gmp Arkitecten and Ribas & Ribas Arquitectos. Photograph by Miguel de Guzmán.
Redefining a symbol: The Bernabéu is much more than a stadium
After numerous renovations for its expansion and modernization, the current remodeling of the Santiago Bernabéu Stadium began in 2012, when the team formed by L35 Architects, in collaboration with GMP and Ribas & Ribas, entered the competition called by Real Madrid against other major international studios, a competition that was awarded to the team in 2014.
"Our challenge as architects has been to remodel a monumental building and achieve a memorable image for the club and the city, solving all the functional challenges and at the same time contributing to ordering the environment by providing quality and urban values."
Tristán López - Chicheri, CEO-senior partner of L35 Architects.
One of the objectives of the proposal was to give the stadium a new public access, since it had 57 doors, but no entrance. The design of the new large stadium lobby under the large overhang towards Paseo de la Castellana architecturally resolves the absence of a main entrance prior to the remodelling project, giving the stadium a new iconic presence.
On the east side, facing the Plaza de los Sagrados Corazones, is the other main entrance to the stadium. This space, previously built, approaches the city, creating a slightly depressed plaza that allows for the creation of a new façade. It is one level below the stadium and provides public access to the Real Madrid museum and commercial areas.

By lowering the level of the plaza, the underground vehicle entrances were solved by means of mounds that have a triple function: to conceal the access ramps, hide the ventilation chimneys among the vegetation and, finally, to generate a green wall that encompasses the central free space of the plaza, transforming it into a new public space protected from traffic.
A new permeable and changing façade
The main objective of the proposal was to provide the stadium with a flexible and changing façade that reflected the values of sport: a dynamic façade. In such a way that as the passerby walks around it, it changes and generates covered areas that change in scale. A flexible envelope system that could adapt to all the variables that would be integrated into the project as it progressed. In addition, from the first sketches for the remodelling concept, the intention was to readjust the massiveness of the building to the scale of the city. We had to respond to the request from Real Madrid that required creating a memorable image for the Bernabéu, a new icon.
"The asymmetrical and fluid geometry of the new façade was an early and well-considered decision. On the verge of presenting a more canonical concept, we continued to think about it so that it would meet the objectives we wanted to achieve. Together with Ernesto Klingenberg we drew several sketches, looking for an envelope that had a recognisable identity and that was flexible to accommodate both the existing stadium and future uses. One of these spontaneous sketches was the genesis of the idea of the New Santiago Bernabéu."
The unique geometry of the new envelope is not accidental. Its curved surfaces reflect the light in a changing manner; its soft edges express dynamism. In addition, this form adapts to the needs of the new program, growing or shrinking without losing its unity or character.

The envelope is not conceived as a hermetic armor, but as a light and permeable steel skin, which through the parameterization of its slats opens gaps that allow the entry of light and air, necessary to guarantee the natural ventilation required for the operation of the exterior galleries. This semi-open condition allows an interior to be hinted at, which manifests itself during the nights when the stadium is lit. During the rest of the time, the stadium seeks to blend in with its surroundings, treating the façade as a subtle mirror that captures the changing activity of the city. The noble reflective quality of steel is sought, which, with a specific surface treatment, causes that characteristic warm and diffuse reflection on the façade, together with the curvature and sinuosity of the forms.
By covering the stands, it is possible to improve comfort, protect spectators from rain and sun and improve the overall experience. In addition, the cover has also been designed to be a support on which to hang multiple elements that improve the sporting experience: screens, video scoreboards, lighting, projectors and security cameras. In addition, having a cover that can be completely closed allows creating a controlled environment regardless of weather conditions.




























































