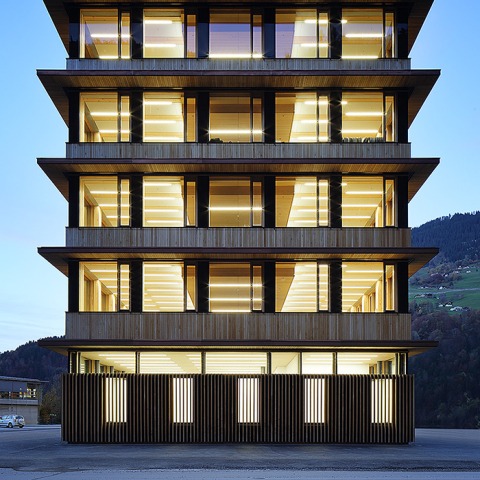Hermann Kaufmann ZT GmbH team proposes for the new Illwerke Centre Montafon a building in constant dialogue with the landscape of the Alps which opens its inner space with a very transparent facade solved with LCT system, thanks to which it is intended that the offices enjoy the same light quality and the same visual relationships than the rest of the building. Note the relationship with the lake, on which rests part of the building.
Description of the project by Hermann Kaufmann ZT GmbH
The environment of the new site for the Illwerke centre Montafon is characterized by the strong natural space with the artificial lake and large cubes of the existing buildings. The 120 metres long new building sets a self-confident, strong sign and redefines the site with its unique front and back. This attitude towards construction in the Alps follows the tradition of Vorarlberg power plant construction. A quarter of the building protrudes into the lake, which is 'unusual' in spatial experience. The long building body with its transparent façade structure permits office situations in equal quality and direct reference to the landscape anywhere in the building.
The Illwerke centre Montafon had reinforced concrete work performed on site to the ground floor ceiling and the two access towers. The 10,000 m2 useful area of the building structure including façades in the LCT system were built within only six weeks. A special feature for large-volume wood construction in the LCT system is that load-bearing elements are not covered, Wood-concrete composite elements are supported on glued wood supports integrated into the façade that are held by steel carriers along the middle axis, supported on a series of reinforced concrete columns. In spite of the exposed wood construction, fire protection in warranted. The ensured the hybrid ceiling element with a concrete part that also divides the floors consistently in the support, as well as by the advanced fire apron in the façade area are important towards reaching the safety requirements, while the sprinkler system also compensates for material flammability.
A strict façade grid - the canopies are at the same time a constructional weather protection and blind protection - glazed from desk height gives the building transparency and generous space. The consistent skeleton structure with few reinforcement cores offer high flexibility. At the same time, the building technology is used sparingly and in a targeted manner. The primary energy consumption stays below 30 kWh/m/year, the heat demand at 14 kWh/m/year and is completely covered by the exhaust heat system of the Rodund plant, as is the cooling demand by the heat pump system. These indices, including those for 'grey' energy, turn the building into a site with exemplary effect.









































