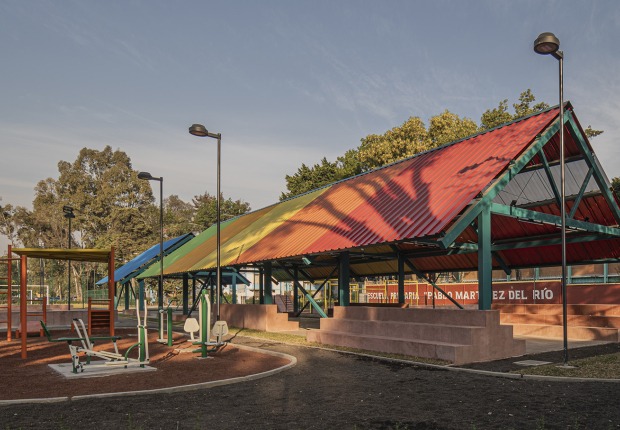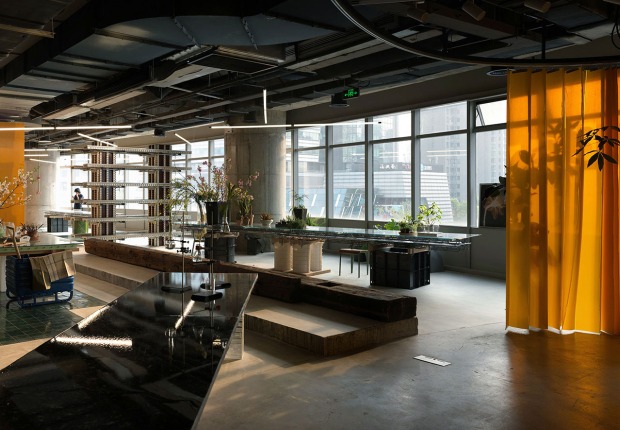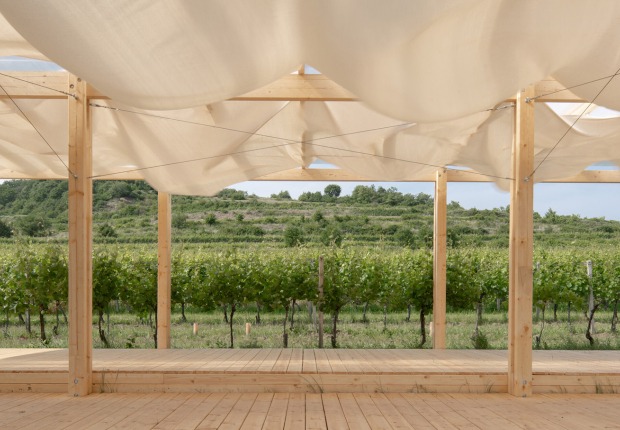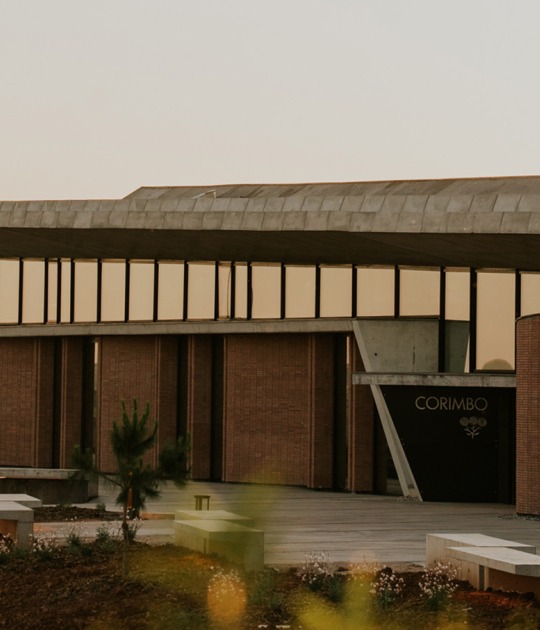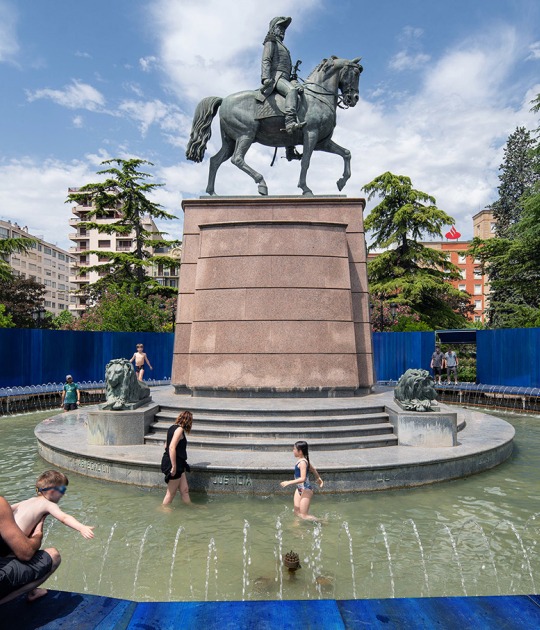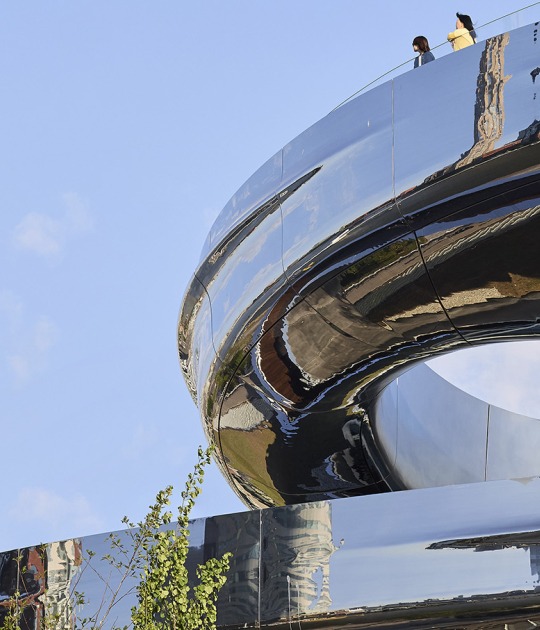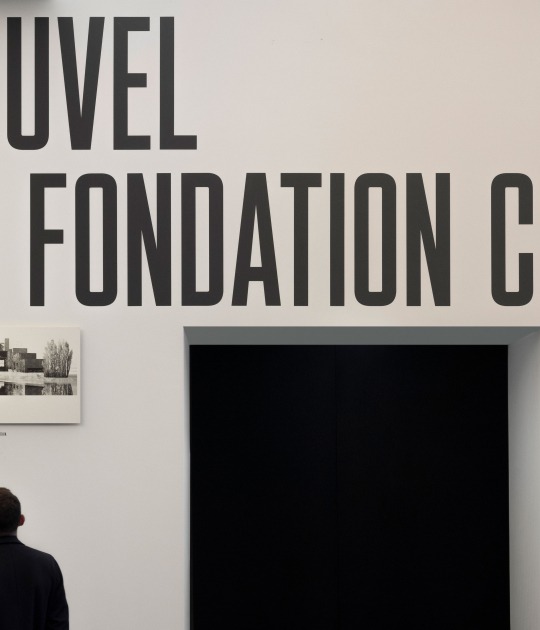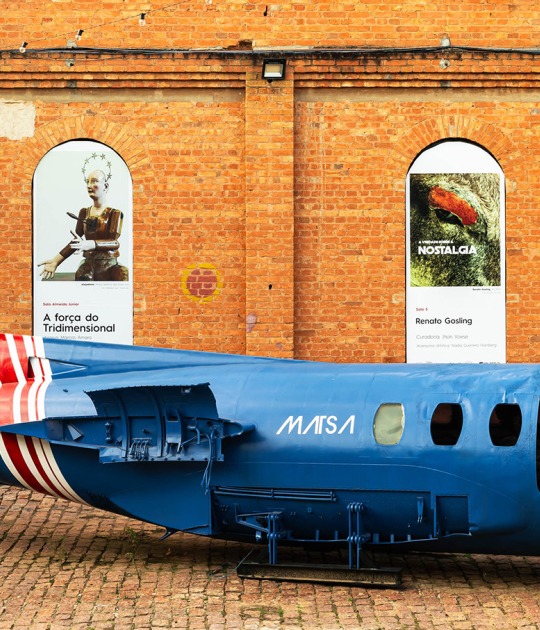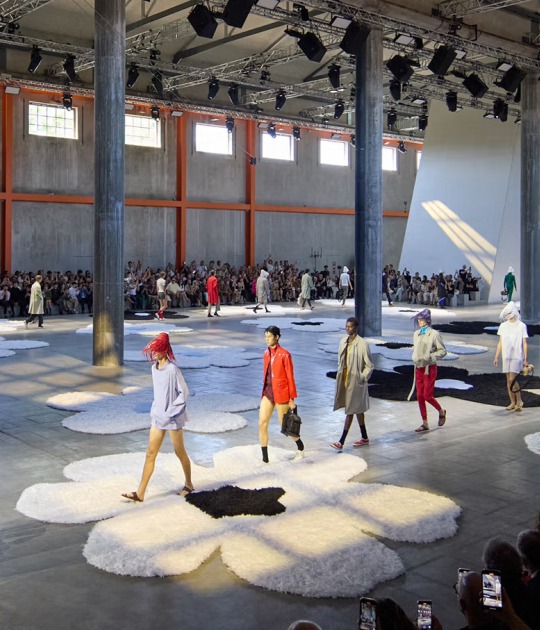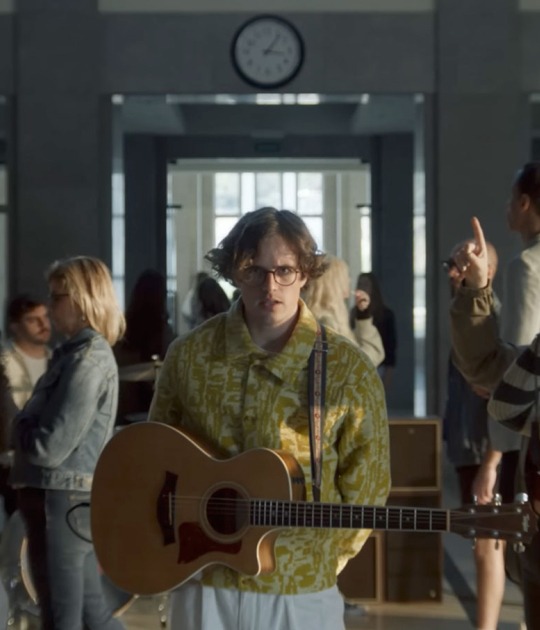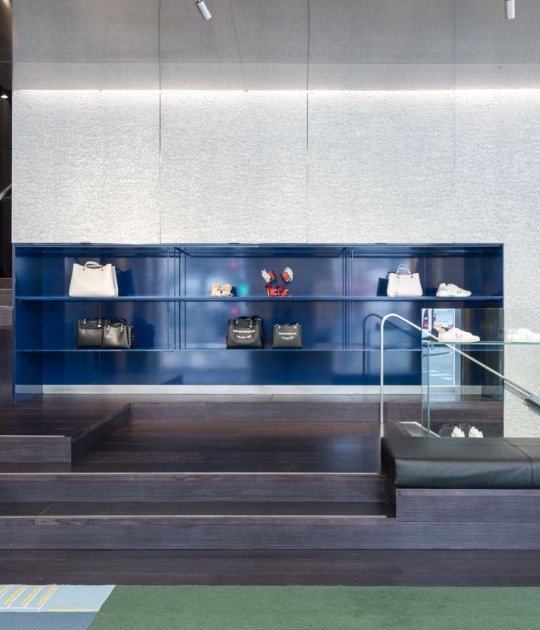In commissioning the Visitor Centre, the ABMC also demanded that the new building be an integral part of the monument, referring to the entire complex, including the landscaped burial ground and the Court of Honor within it. Karres' proposals in Brands Landscape Architecture and Urbanism helped integrate the structure into the landscape.
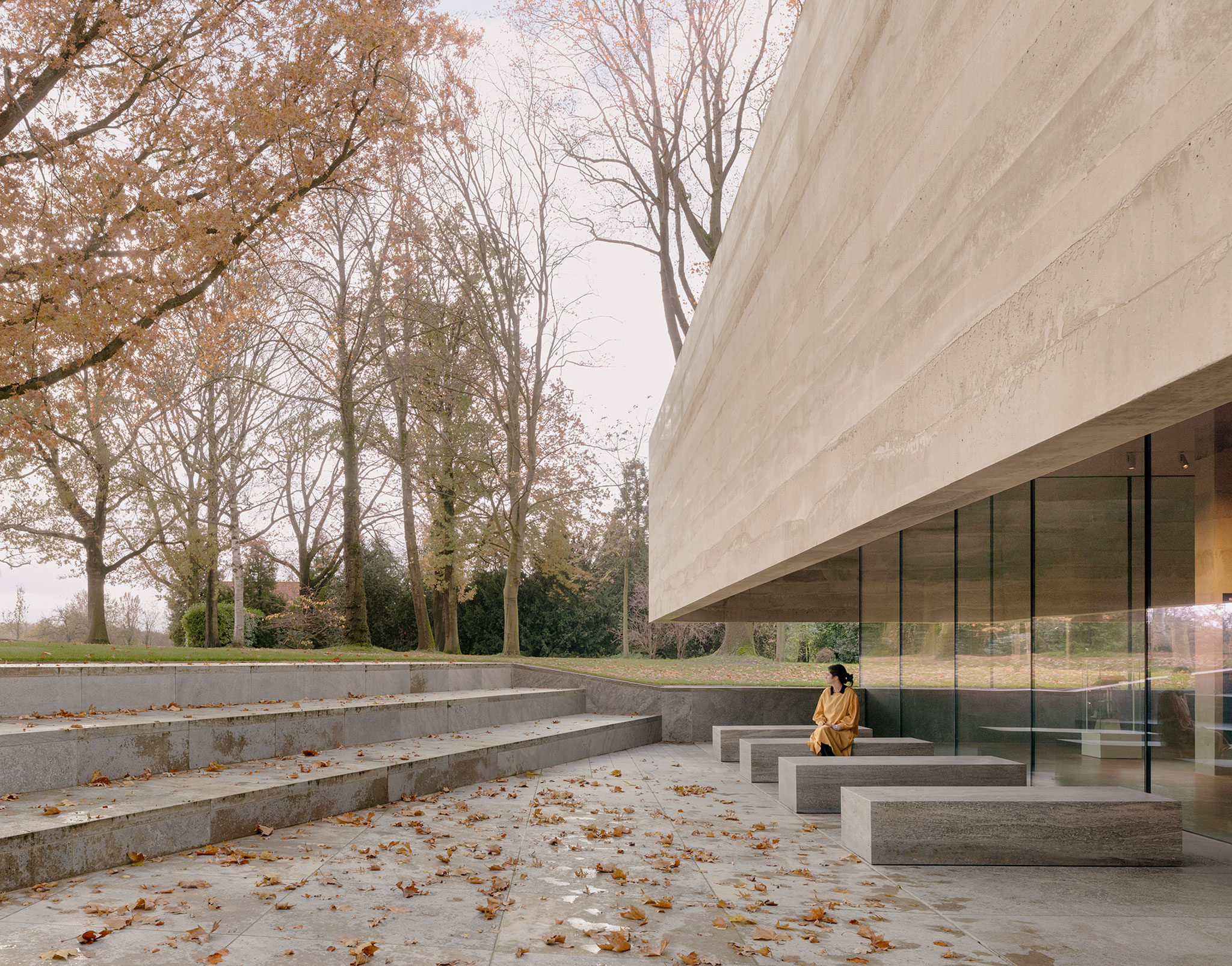
Netherlands American Cemetery Visitor Center by KAAN Architecten. Photograph by Simon Menges.
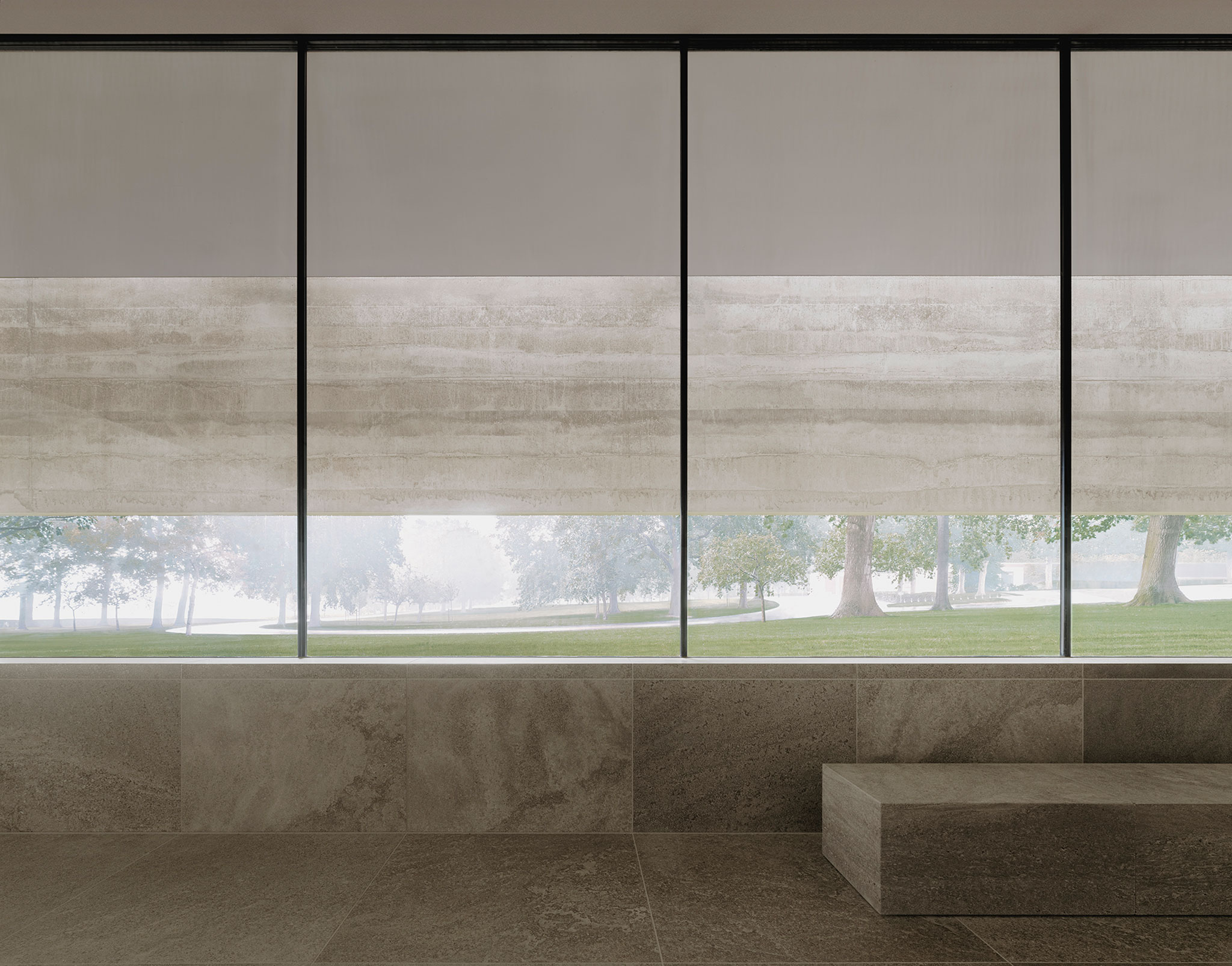
Netherlands American Cemetery Visitor Center by KAAN Architecten. Photograph by Simon Menges.
Descripción del proyecto por KAAN Architecten
Ubicado en las colinas de Heuvelland en Limburgo, cerca de Maastricht, el Cementerio Americano de los Países Bajos (NEAC) es uno de los 26 cementerios administrados por la Comisión Estadounidense de Monumentos de Batalla (ABMC). Aunque el duelo disminuye con el paso del tiempo, existe una necesidad renovada de fomentar y cultivar la conciencia sobre el impacto duradero de la Segunda Guerra Mundial. En el mundo actual de creciente conflicto internacional e incertidumbre, el Centro de Visitantes es una forma importante de conmemorar a los enterrados en el sitio y de aprender sobre la dinámica que condujo a la liberación de Europa. Esta intervención no resta valor a las características monumentales, pero complementa arquitectónicamente el paisaje del cementerio con estilo y dignidad.
NEAC Margraten fue proyectado originalmente por el paisajista estadounidense Michael Rapuano, el escultor Joseph Kiselewski y el estudio de arquitectura Coolidge, Sheply, Bulfinch y Abbott, en colaboración con el arquitecto local Alphons Boosten de Maastricht. KAAN Architecten optó por colocar el nuevo edificio a una distancia respetuosa del conjunto monumental, manteniendo el plan original del sitio y preservando su atmósfera tranquila. Los diseños de Karres en Brands Landscape Architecture and Urbanism ayudaron a integrar la estructura en el paisaje.
Al encargar el Centro de Visitantes, la ABMC también exigió que el nuevo edificio fuera una parte integral del monumento, refiriéndose a todo el conjunto, incluido el campo de entierro ajardinado y el Tribunal de Honor dentro del mismo. El Centro de Visitantes, con su plaza de entrada definida por filas de asientos de piedra, reclama su propio espacio en el escenario coreografiado escénicamente, pero se integra armoniosamente en el conjunto mayor.
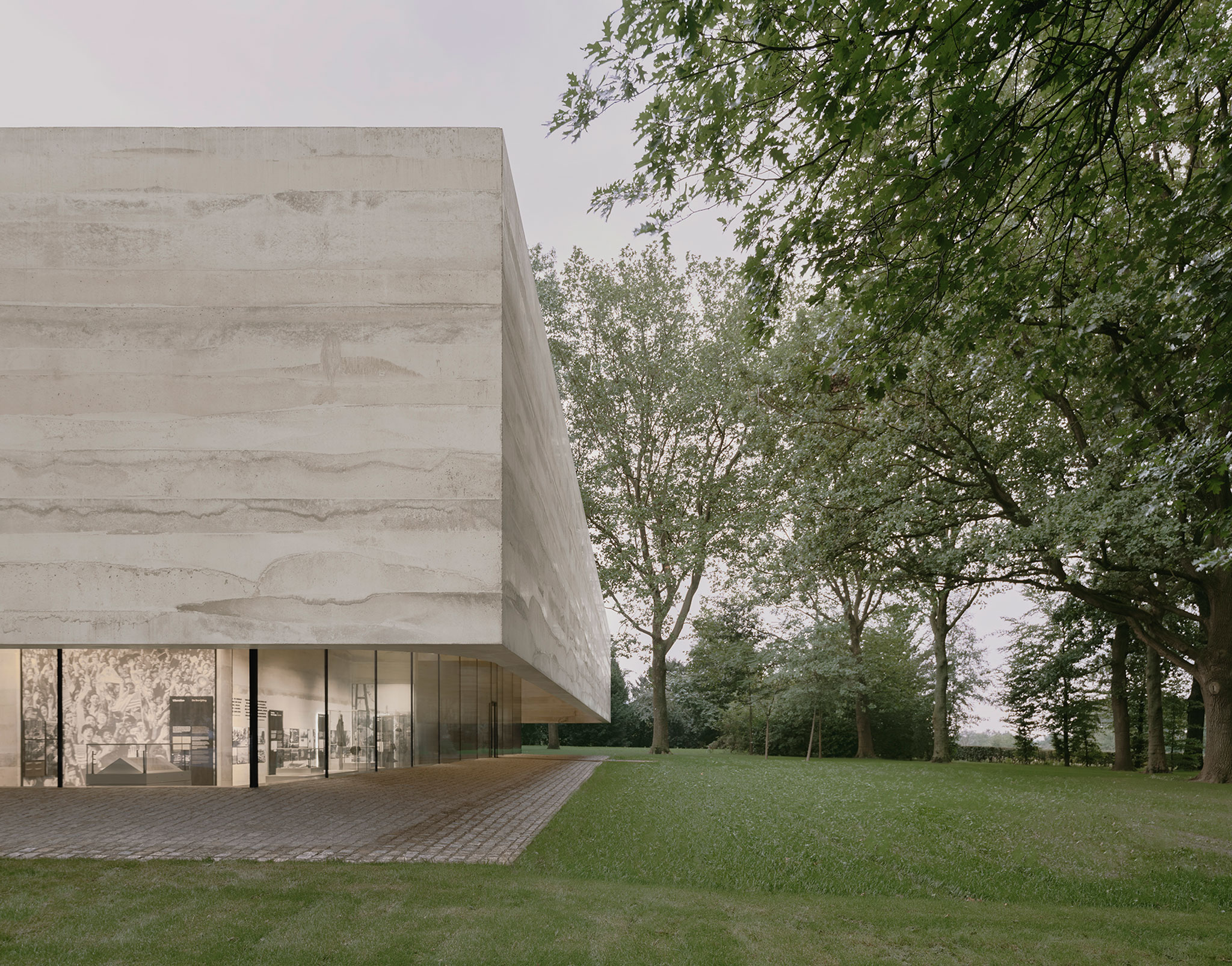
Centro de visitantes del cementerio americano de los Países Bajos por KAAN Architecten. Fotografía de Simón Menges.
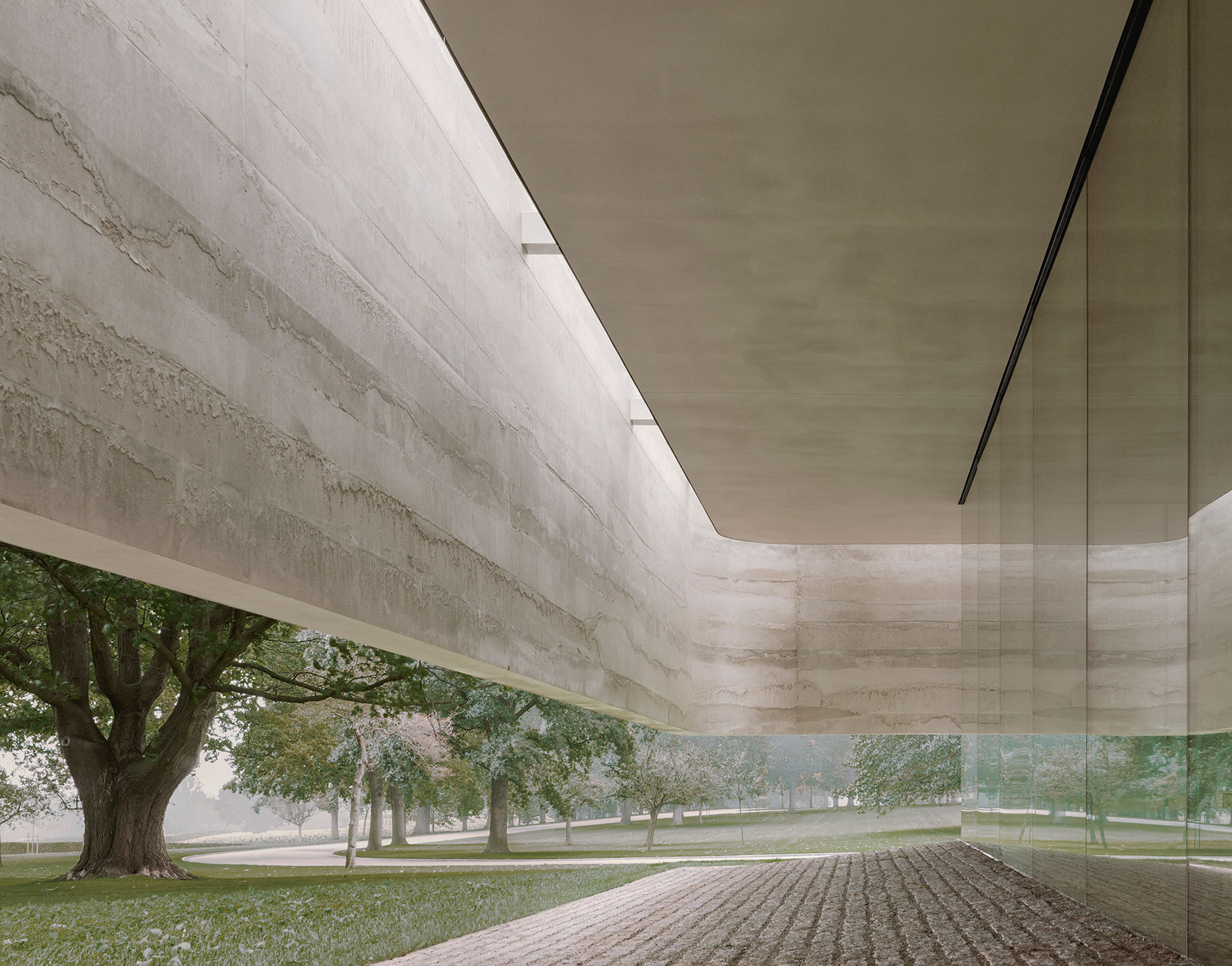
Centro de visitantes del cementerio americano de los Países Bajos por KAAN Architecten. Fotografía de Simón Menges.
La plaza y el camino están empotrados en el paisaje y se inclinan suavemente hacia abajo. El lento descenso lleva al visitante hasta la marquesina protectora del Centro de Visitantes, que está hecha de estéticas capas de hormigón. Vista desde la distancia, esta fascia de hormigón parece flotar sobre el suelo, negando una sensación de escala. En el interior, las rendijas de luz y las esquinas redondeadas realzan la percepción de amplitud.
Ubicado dentro del marco de la imposta, el edificio está hundido en el paisaje inclinado, con el piso descansando debajo del nivel del suelo. Las paredes de vidrio ofrecen una perspectiva panorámica única, permitiendo a los visitantes contemplar la topografía típica del entorno y los árboles dispersos desde un punto de vista más bajo.
En el centro de la estructura, las paredes forman un cuadrado de 12 x 12 m que soporta el peso de la imposta. Dentro de esta plaza hay un auditorio, revestido con paneles de cálido nogal americano, así como áreas de servicio y baños, mientras que las paredes exteriores de la plaza brindan espacio para exposiciones. Con artefactos originales e historias personales, la exposición presenta la realidad y el sacrificio de la guerra, fomenta la reflexión sobre las lecciones del pasado y enfatiza la importancia de trabajar por un futuro estable y pacífico.
El distinguido pero acogedor Centro de Visitantes es una mejora arquitectónica del Cementerio Americano de los Países Bajos y ofrece a los visitantes un lugar especial para aprender y reflexionar en medio de la tranquilidad del paisaje circundante.

































