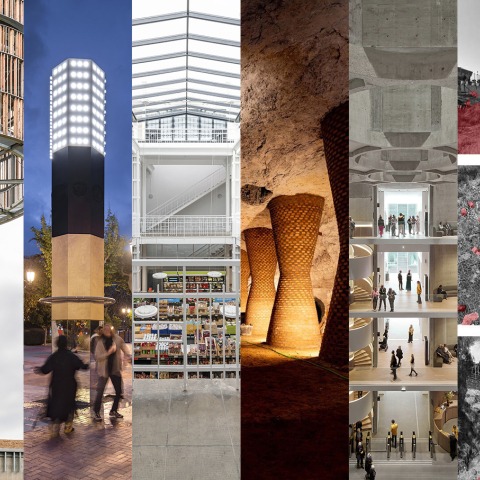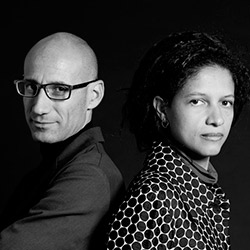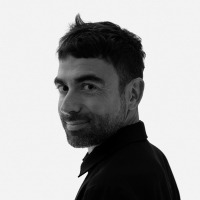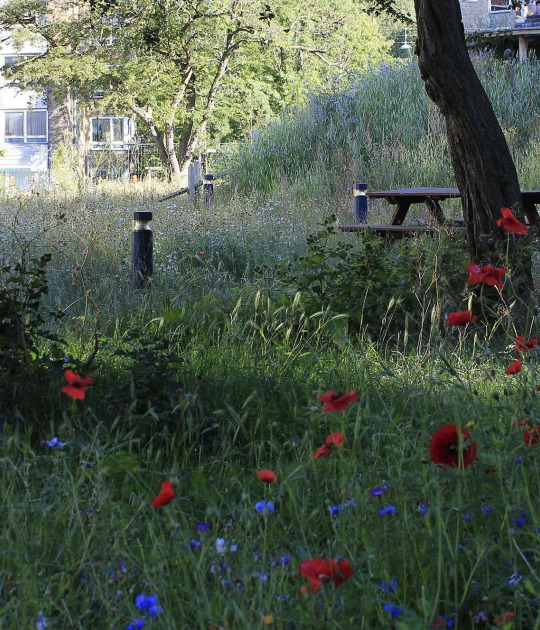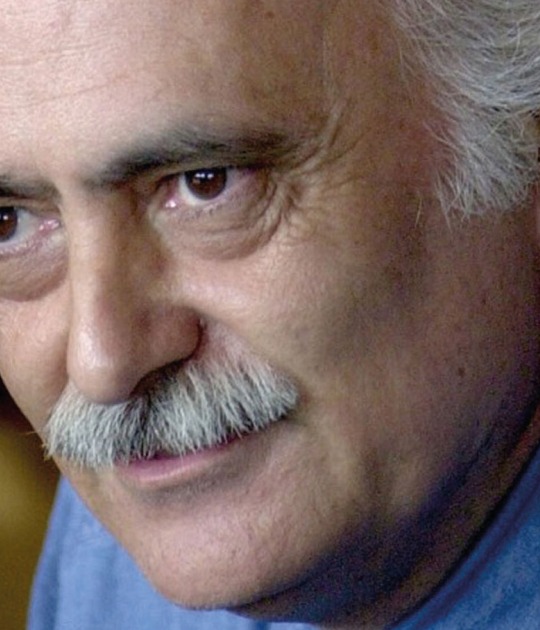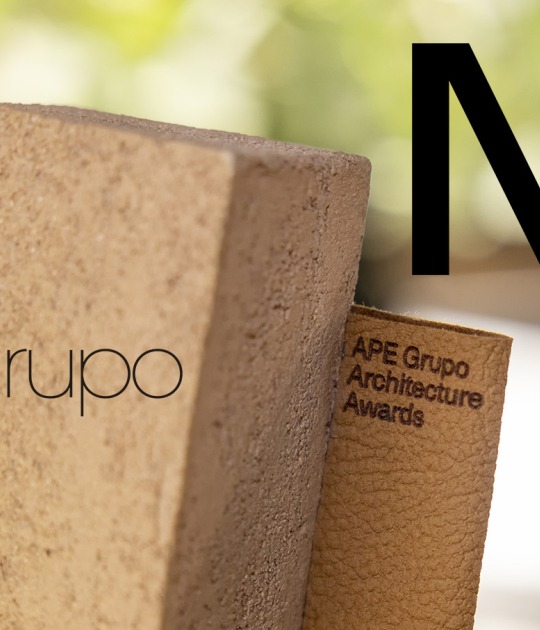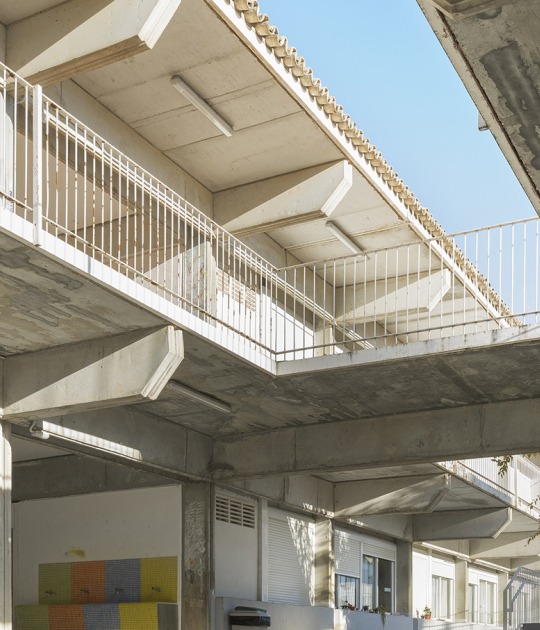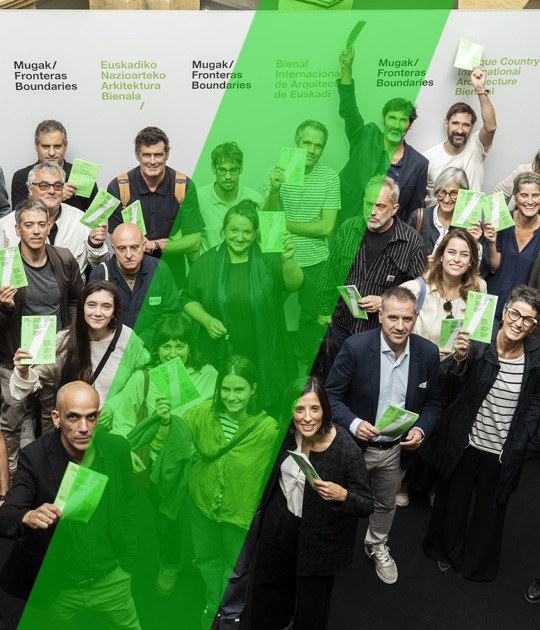The Jury in charge of the fourth edition of the CSCAE Architecture 2025 Awards presented a total of nine awards: six awards for values and three special distinctions. The selection was made from a series of 201 works initially selected by the Selection Committees established by the Official Colleges of Architects and Regional Councils, within their respective territories. The selected proposals stand out for their innovation, inclusion, and quality of design.
"In contrast to the simplification of repetition and immediate performance, good architecture asserts the value of a good project that is sensitive to the context and capable of bringing emotion and meaning to the built space. It is the architect who, with their vision, culture, and ethical commitment, brings irreplaceable value."
Marta Vall-llossera, President of the CSCAE.
Six projects awarded for their values
Library of a Thousand Suns by MADC & Partners. [MAD] Spain.
Sustainability and Health Award (universal values).

Library of a Thousand Suns by MADC & Partners. Photograph by Javier Callejas (fotógrafo en Verosímil).
The project responds to a long-standing demand from the Butarque neighborhood: it is the first public library built by Madrid City Council in Villaverde. It stands out for its sensitivity to the landscape, climatic, and social challenges of the context, becoming a climate refuge and a new hub for community life.
A line over the Cervol in Vinaròs by SBP Ingenieros + Burgos & Garrido Arquitectos, (Vinaros, Castellón, Spain).
Hábitat Award (basic values of Architecture and Urbanism).

A line over the Cervol in Vinaròs (Castellón) by SBP Ingenieros + Burgos & Garrido Arquitectos. Photograph by Roland Halbe.
Through a lightweight bridge that connects the coastal paths, the mouth of the Cervol River into the Mediterranean is transformed into a harmonious space where nature, community, and culture converge. The clarity and subtlety of the intervention, which, like a silk thread, weaves the landscape together and integrates with it, are valued.
Bird and Mammal Refuge and Water Reservoir by Temperaturas Extremas Arquitectos + Adelino Magalhães Associates. [Kirchberg] Luxembourg.
New Bauhaus Award (cultural and artistic values).

Bird and Mammal Refuge and Water Reservoir by Temperaturas Extremas Arquitectos + Adelino Magalhães Asociado. Photograph by Miguel Fernández Galiano.
Located in a Natura 2000 forest, the refuge minimizes its environmental impact through architecture that blends with the ecosystem, allowing for clear landscape integration. It demonstrates how architecture can be both sculpture and refuge for life, while ensuring aspects such as circularity, the use of local materials, and solutions that promote the responsible use of resources.
The CONCÉNTRICO Festival. [Logroño] Spain.
Commitment Award (recognizes other forms of professional practice).

Concéntrico, Logroño International Architecture and Design Festival 2025 by Various authors. Cultural Foundation of the Architects of La Rioja and Javier Peña Ibáñez. Photograph by Josema Cutillas.
Organized by the Cultural Foundation of Architects of La Rioja and Javier Peña Ibáñez, Concéntrico promotes innovation in public spaces, transforming Logroño with architectural interventions that encourage social interaction and reflection on the urban environment. It illustrates the power of architecture as a tool to transform the city, build community, and enhance heritage.
Rehabilitation of the Tobacco Factory and Cinema Victoria by fadg estudio. [Santa Cruz de Tenerife] Spain.
Rehabilitation Award (values associated with rehabilitation, renovation, and regeneration).

Renovation of the Tobacco Factory and Cinema Victoria by fadg estudio. Photograph by Flavio Dorta.
The intervention has brought back to life two buildings that had been closed since 1975, almost 50 years ago, and highlights all their structural and decorative elements. The project stands out for its commitment to restoring a building of great historical and cultural value to the life of Santa Cruz de Tenerife.
Stabilization of the Urban Anthropic Cave System by Aguado + Vellés + Aperte (Tomelloso, Ciudad Real, Spain).
Profession Award (Professional and Ethical Values).

Stabilization of the Urban Anthropic Cave System in Tomelloso by Aguado + Vellés + Aperte. Photograph by Javier Longobardo.
The proposal uses structurally very efficient masonry forms built through the reinterpretation of traditional techniques: lime-based concrete and aggregates from the cave itself, with solid brick permanent formwork. The proposal is recognized for its successful structural solution, which treats the Tomelloso caves not as a problem, but as an opportunity for urban and heritage regeneration.
Special Distinctions
KUNSTSILO Museum by Mendoza Partida + BAX Studio + Mestres Wage. [Kristiansand] Norway.
Spanish Architecture Prize.

KUNSTSILO Museum by Mestres Wägue, MendozaPartida, BAX studio. Photograph by Alan Williams.
The KUNSTSILO project transforms a former grain silo into an art museum, regenerating the industrial port of Odderøya in Kristiansand, Norway. The renovation preserves its structure and materiality, respecting its historical memory and integrating it into the urban and cultural fabric.
Strategy for the Renaturalization of Urban Hydrological Channels by Rodrigo Vargas González. [Santa Cruz de Tenerife] Spain.
Spanish Urban Planning Award.

Strategy for the Renaturalisation of Urban Watercourses in Santa Cruz De Tenerife by Rodrigo Vargas González. Photograph by Rodrigo Vargas González.
The proposal integrates urban planning into the improvement of collective well-being and sustainability. Through a multidisciplinary approach, the strategy prioritizes habitability and the right to a decent environment through the restoration of public and natural spaces, reinforcing the cultural and ecological identity of the urban landscape.
Strategy for the Fluvial Restoration of the Manzanares River by aldayjover arquitectura y paisaje. [MAD] Spain.
Spanish Urban Planning Award.

Fluvial Restoration Strategy for the Manzanares River in the Municipality of Madrid by aldayjover arquitectura y paisaje (Iñaki Alday, Margarita Jover, Jesús Arcos y Francisco Mesonero). Photograph by aldayjover arquitectura y paisaje.
The environmental and social restoration of the Manzanares River allows for the recovery of biodiversity, improving water quality, reducing ecosystem fragmentation, and promoting its resilience. It reflects a multidisciplinary approach based on innovative solutions based on nature and biodiversity, contributing to increasing the territory's resilience.
Mérida Congress and Exhibition Center (Badajoz) by Nieto Sobejano Arquitectos. [Mérida] Spain.
Permanence Award.

Mérida Conference and Exhibition Centre by Nieto Sobejano Arquitectos. Photograph by Fernando Alda.
Located on the western bank of the Guadiana River, in the city of Mérida, this emblematic project creates a complex program that combines the uses of a music auditorium, theater, opera house, and exhibition center. It stands out for its fundamental role in the cultural and social life of the city and its solid, timeless character, which integrates with the urban and natural environment, establishing clear and respectful connections.
Architects and urban planners Busquets and De Terán.
Gold Medal for Architecture.
This award is the highest distinction bestowed by the profession. Established by the CSCAE in 1981, the Gold Medal of Architecture recognizes the efforts of individuals and institutions that ennoble the architectural profession with their work. Architects and urban planners Joan Busquets (Barcelona, 1946) and Fernando de Terán (Madrid, 1931) are this year's recipients.
"These two architects express the importance of urban planning as an inseparable part of architecture, serving a more just and balanced society."
Jury of the 2025 CSCAE ARCHITECTURE Awards.
Volunteer architects in natural disasters.
Lluís Comerón Graupera Architect Award.
The distinction recognizes interventions such as those carried out after last fall's events following the DANA, which affected numerous regions of the country, the eruption of the Cumbre Vieja volcano in La Palma (2021), or the Lorca earthquake in Murcia (2011).
