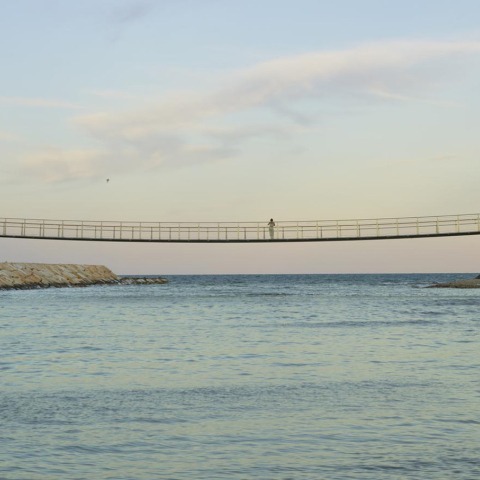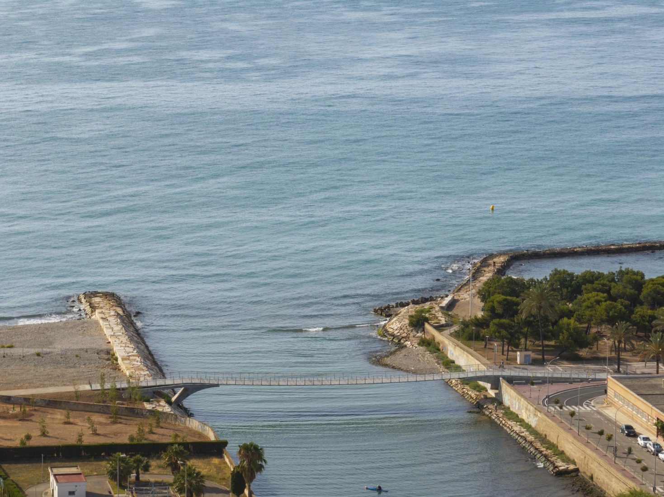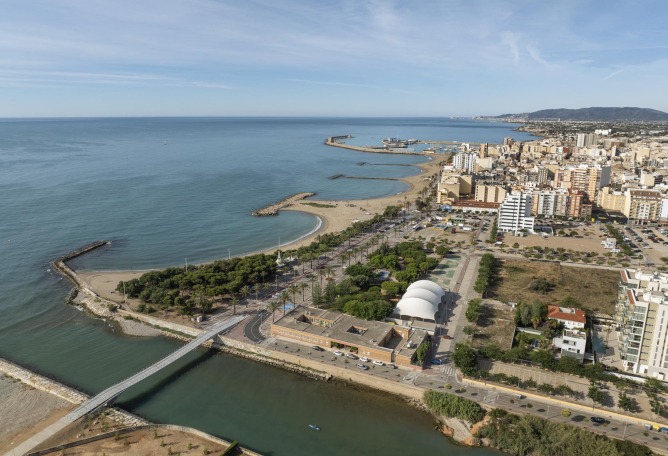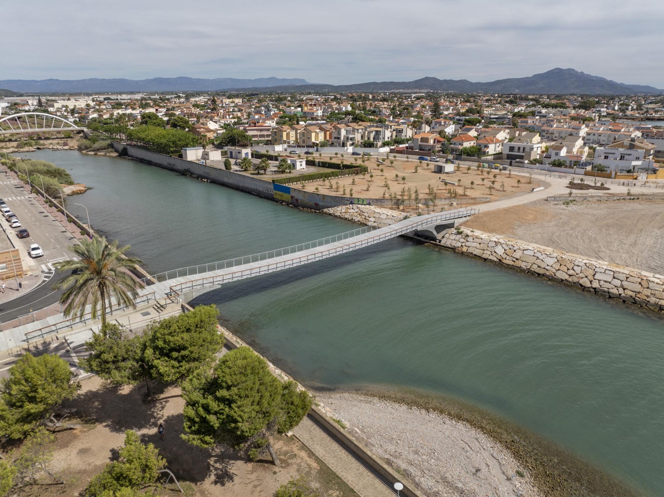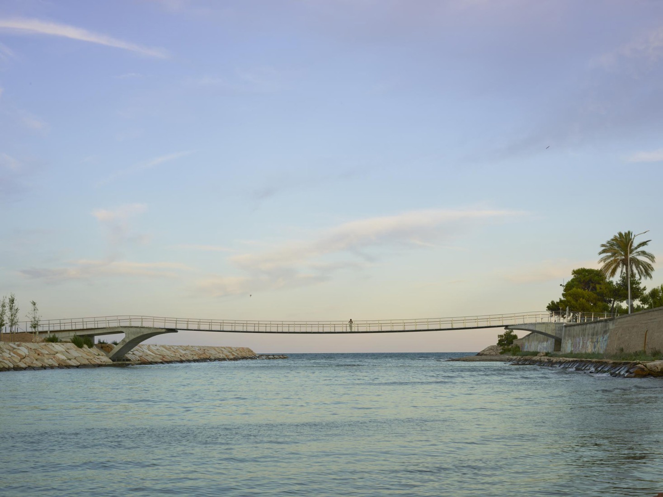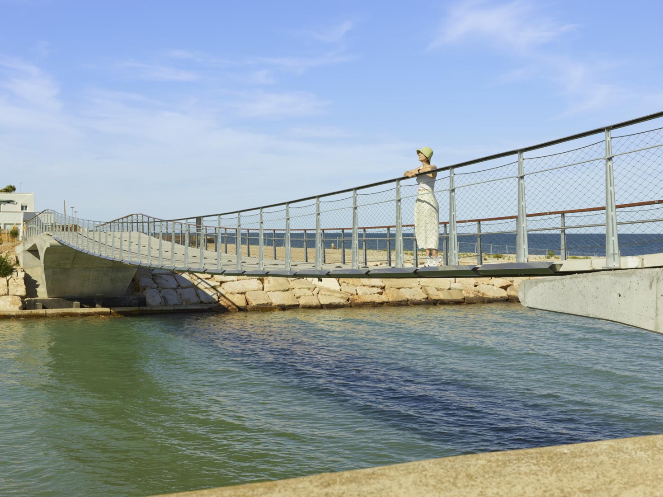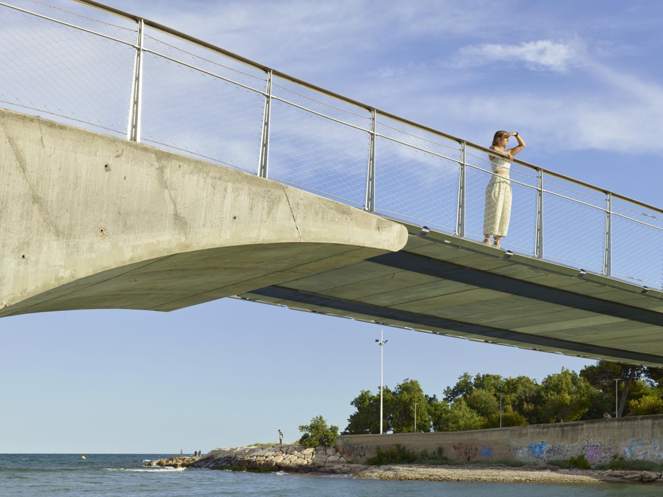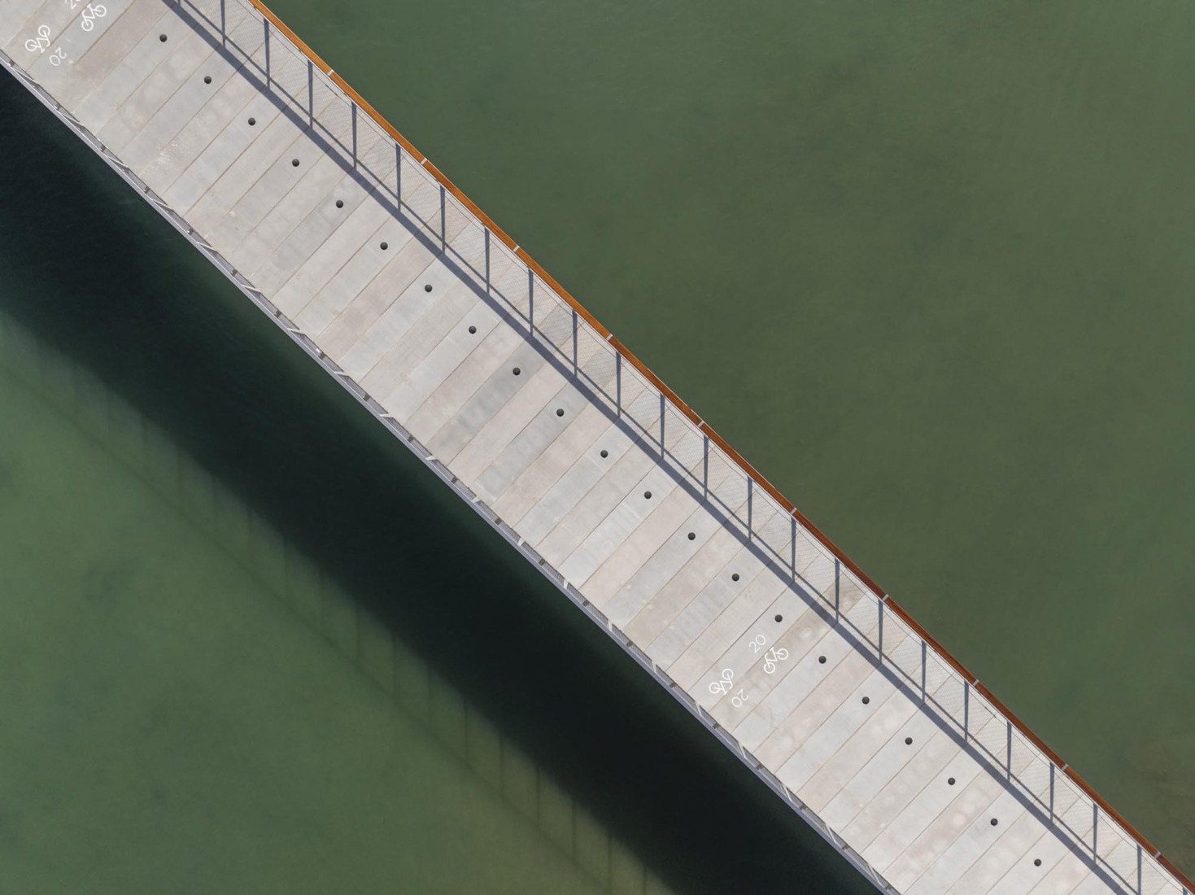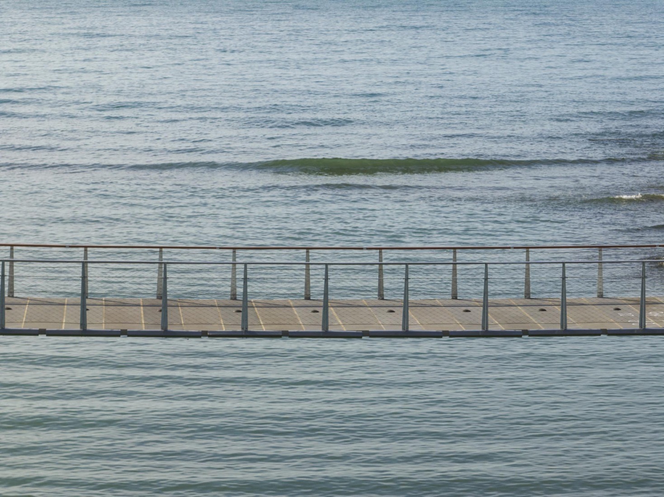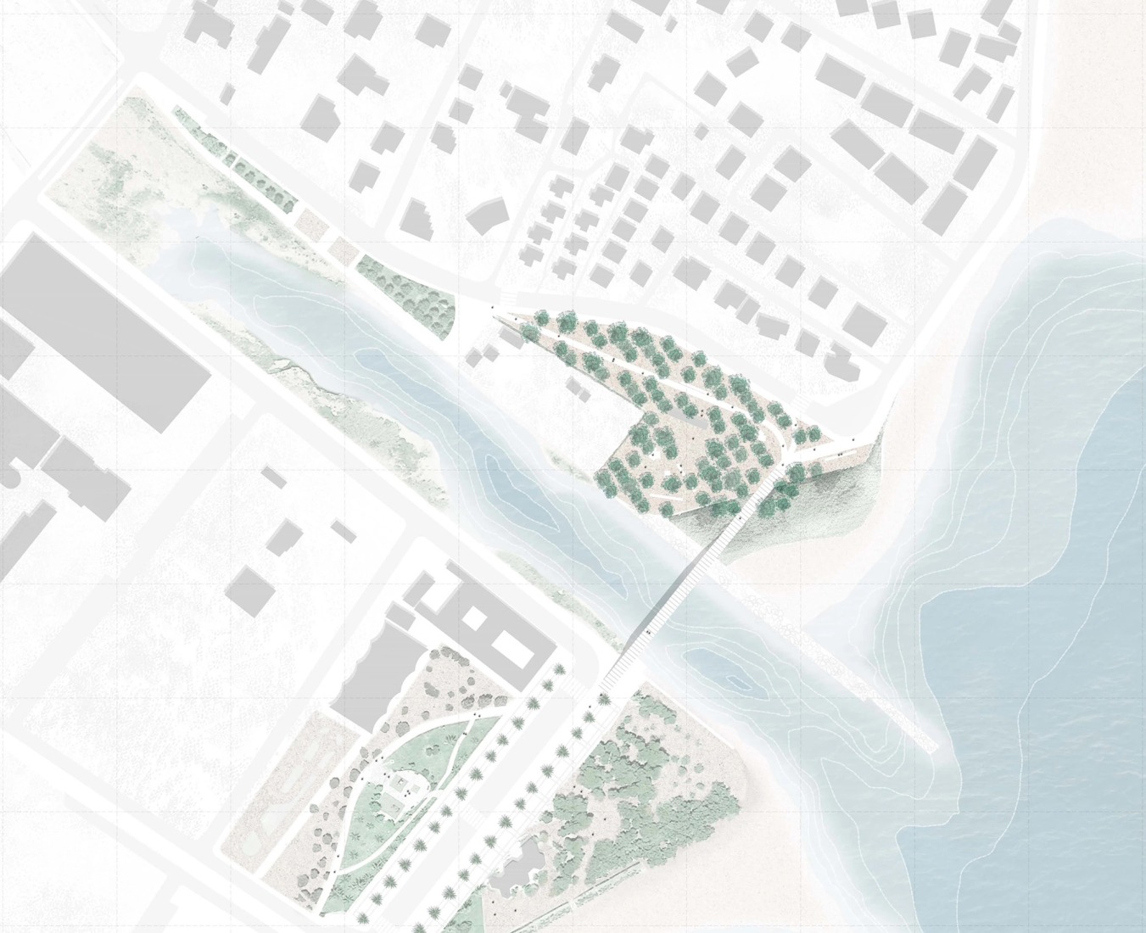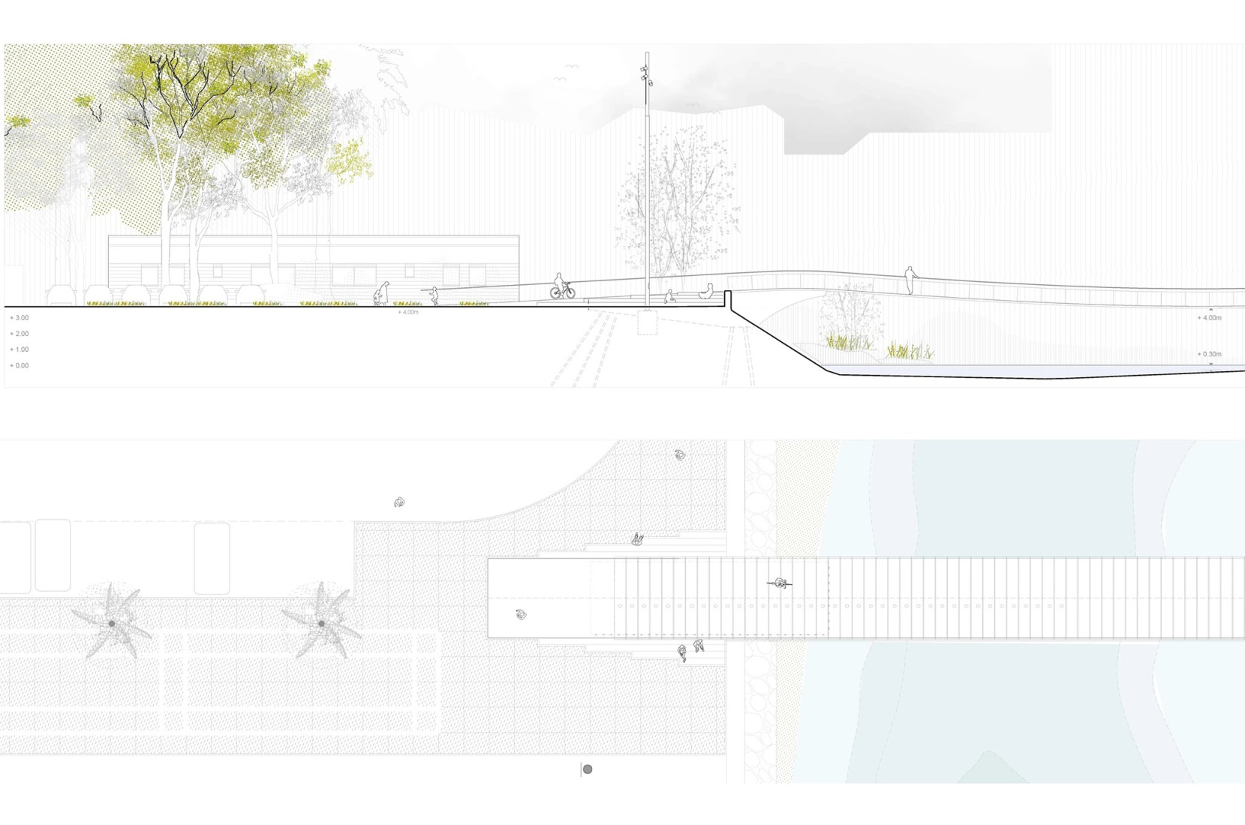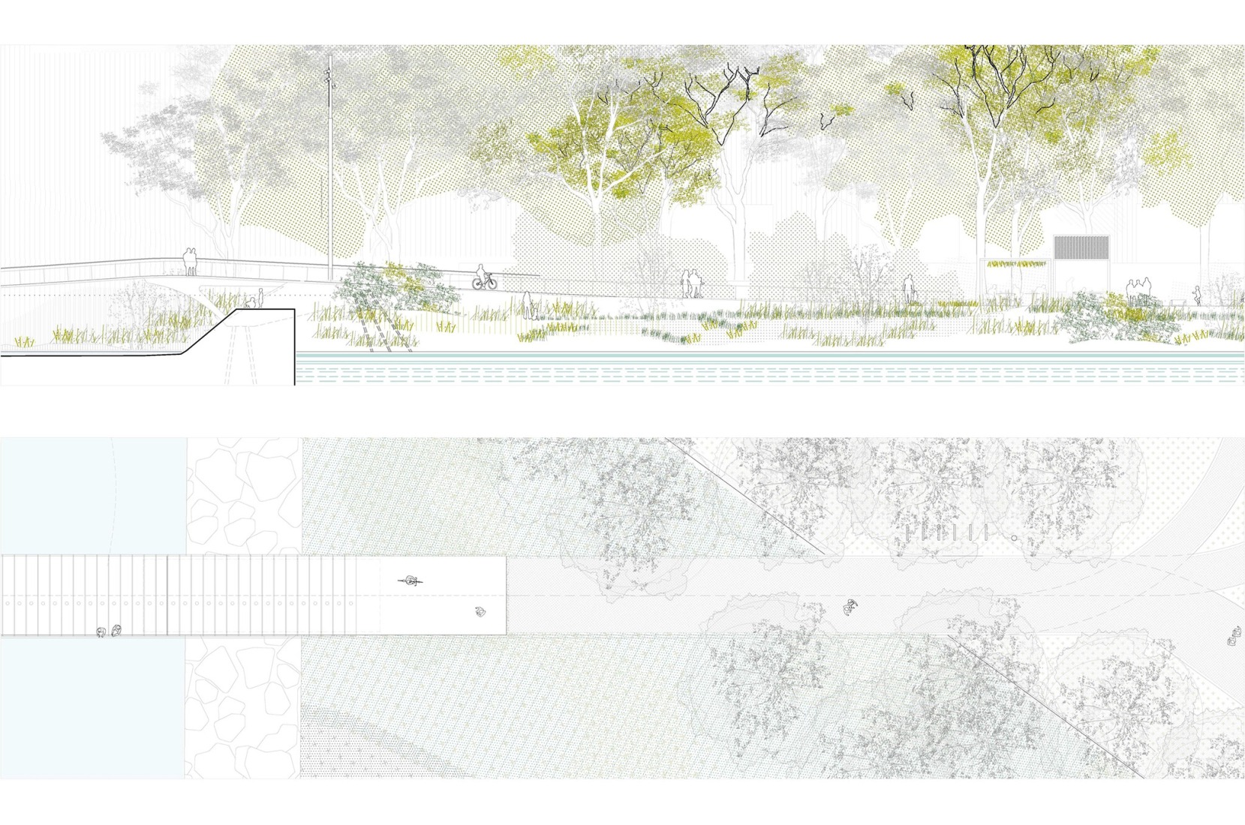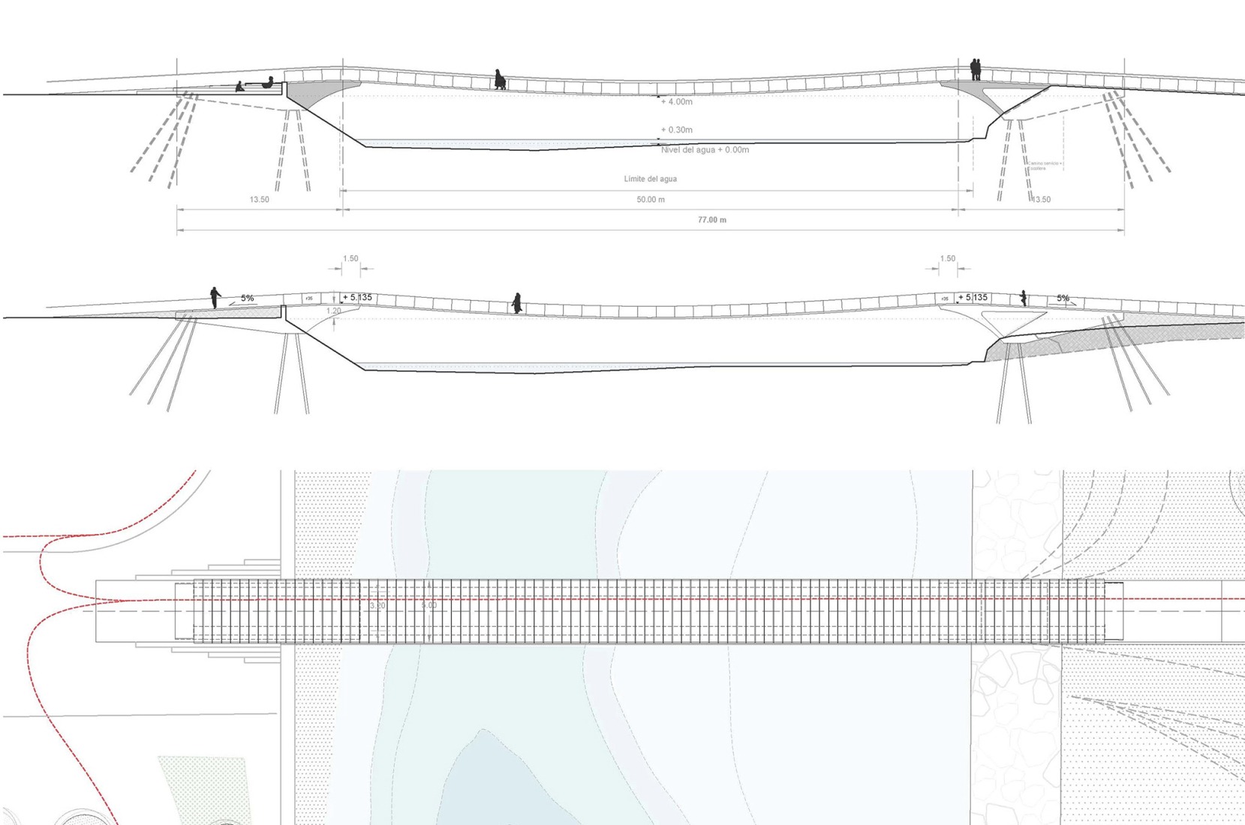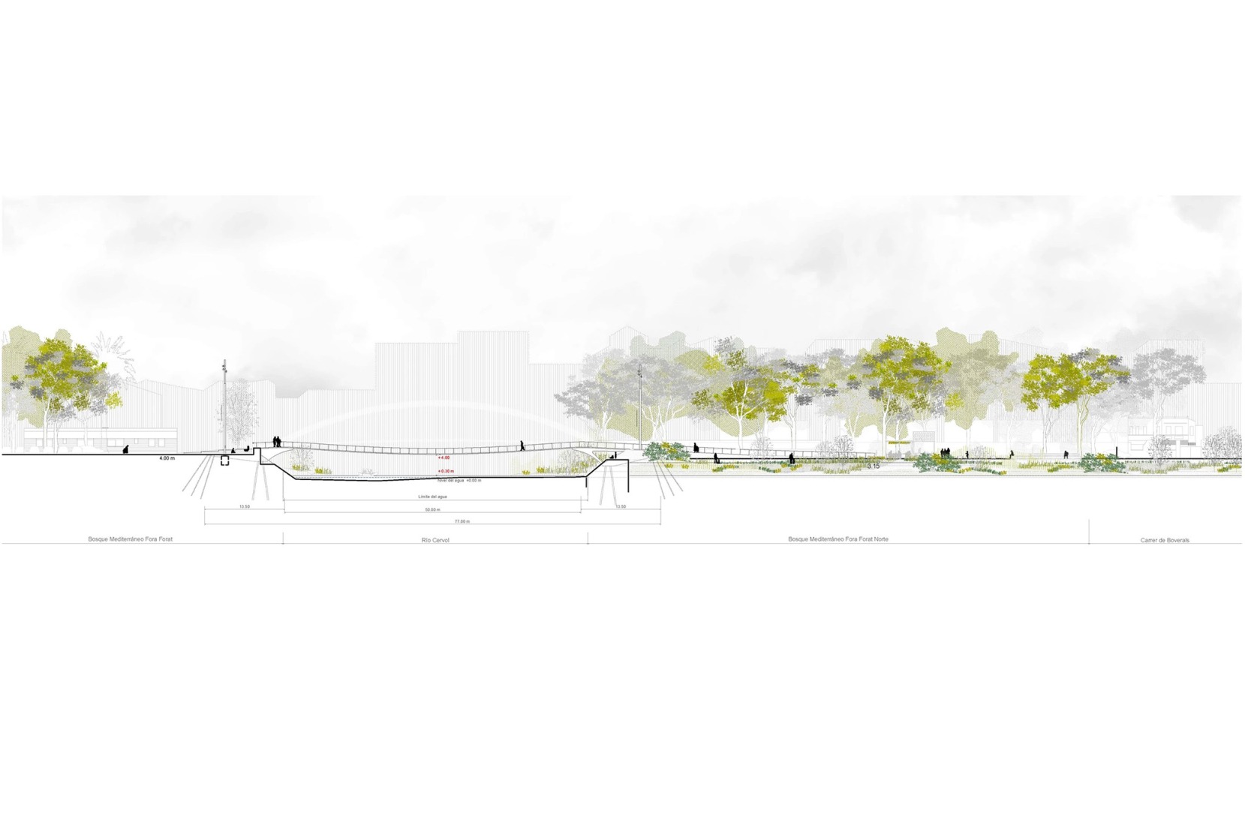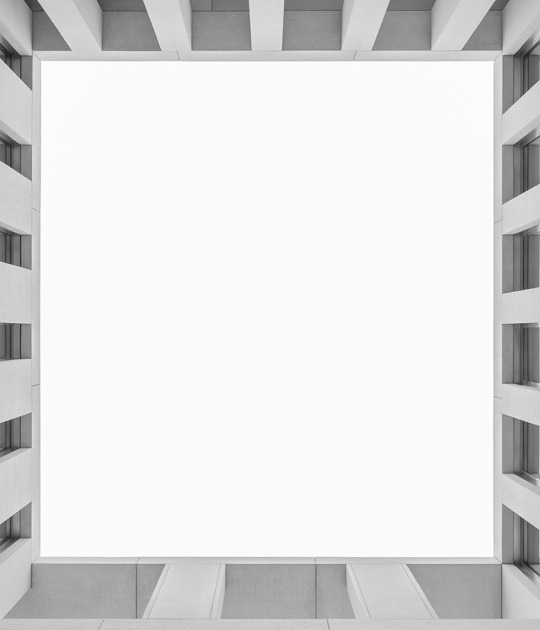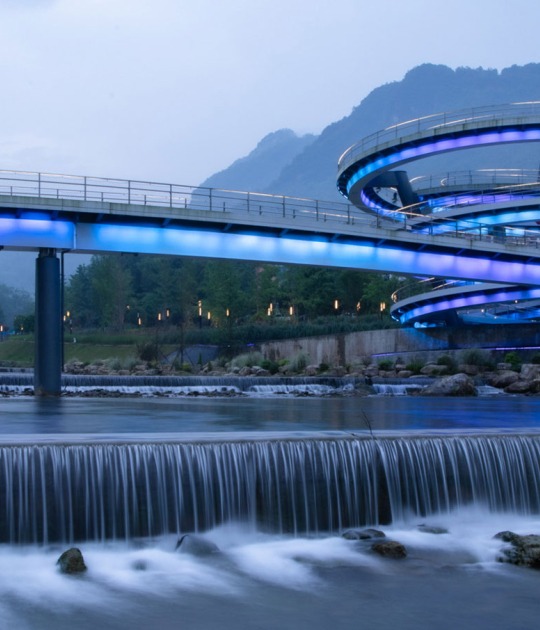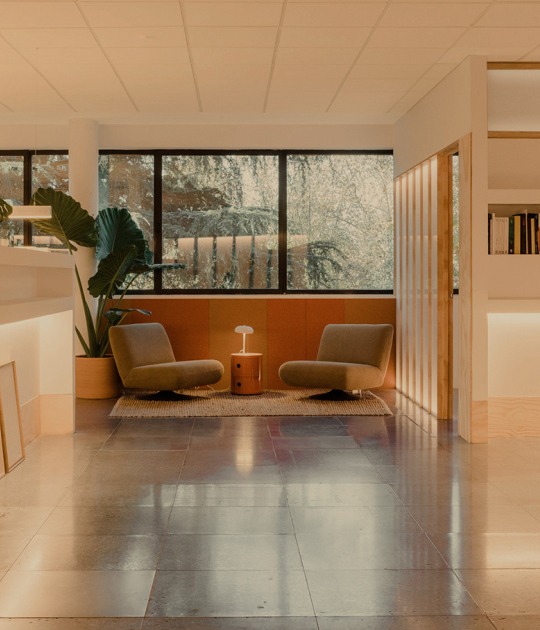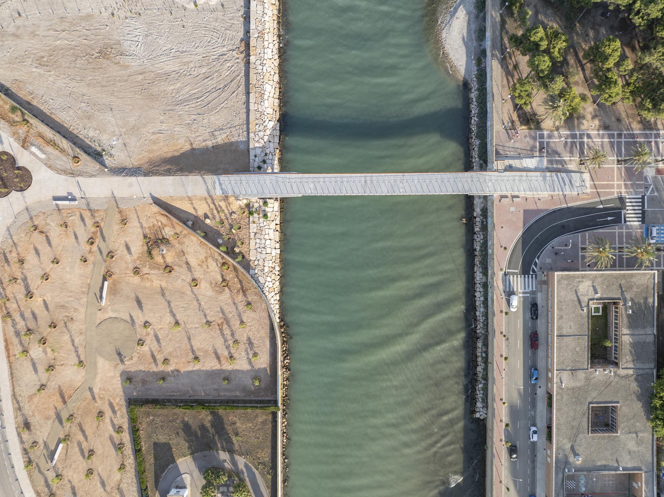
This project by Burgos & Garrido Arquitectos, in collaboration with SBP Engineers aims to avoid competing with the Pont de Sant Nicolau located upstream. Therefore, it proposes a completely original approach, generating an "almost invisible line" that, in addition to giving full prominence to the Mediterranean Sea, also connects two pine forests, one of which is the pre-existing one located to the south and the other a new pine forest that is part of the project.
The bridge offers a lightweight solution for its 50-meter span. The foundation is reinforced concrete on micro-piles. The span is constructed using thin, 12-cm-thick precast concrete segments supported by two steel slabs. These segments also serve as paving. Different types of railings have also been added to the bridge, depending on its location and intended users.
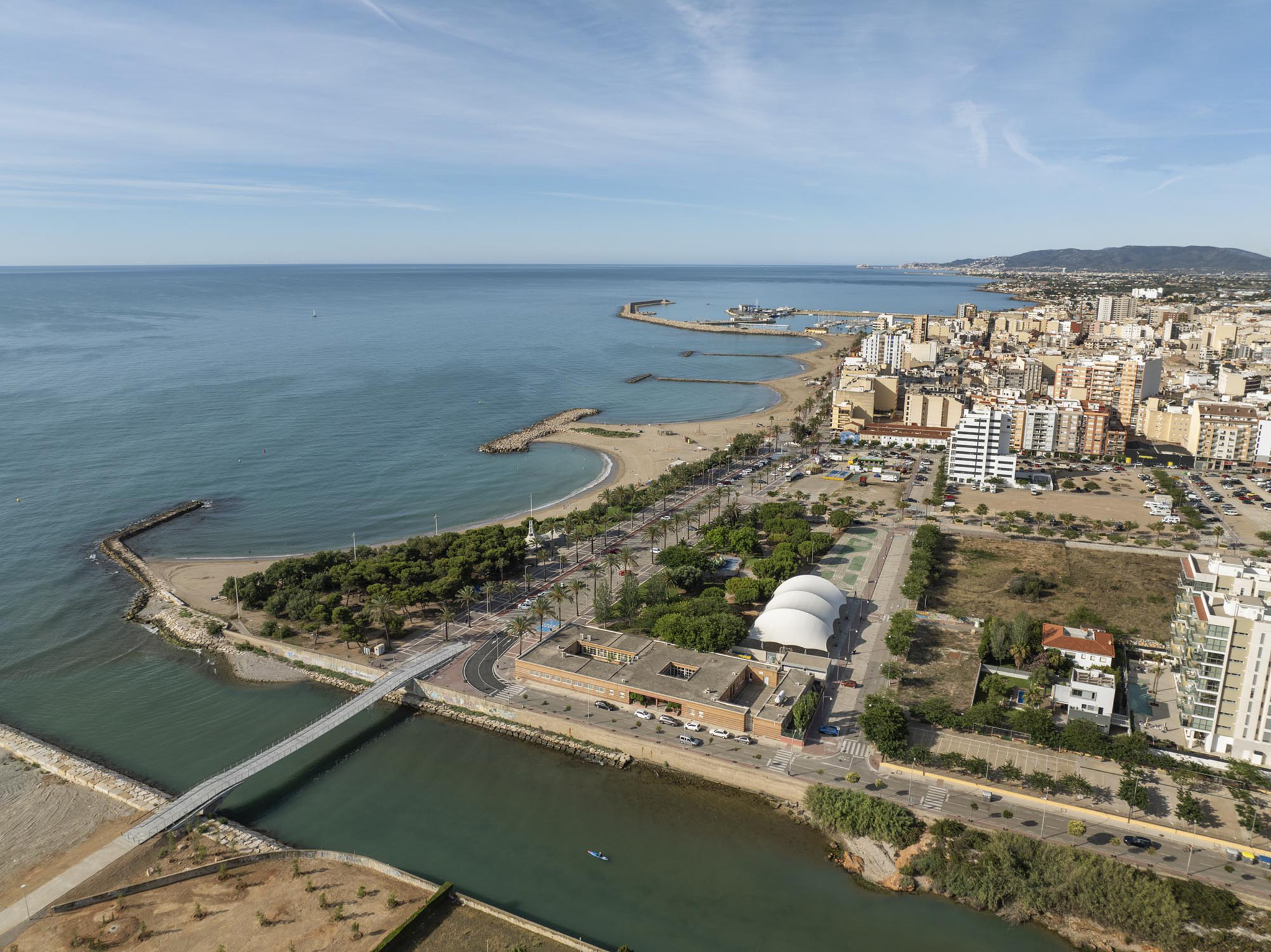
A line over the Cervol in Vinaròs by SBP Ingenieros + Burgos & Garrido Arquitectos. Photograph by Roland Halbe.
Project description by Burgos & Garrido Arquitectos
The mouth of the Cérvol River into the Mediterranean is today a marginal location devoid of character. It is an abandoned wasteland awaiting incorporation into the urban fabric of Vinaròs. The channeling of the mouth and the construction of the wastewater treatment plant within its natural channel have further degraded the gravel and sand plain where the river and the beach merge at the seaside.
The river interrupted the continuity of the promenade that allows walking or cycling along the seafront for several dozen kilometers, but its low flow made it possible to ford it. However, now, the channeling and treatment infrastructure and the urbanization of its banks make this impossible. To cross it, you must go upstream 400 meters, where the Sant Nicolau Bridge, primarily built for road traffic, has a narrow sidewalk that is dangerous for cyclists.
The Fora Forat Bridge is located closest to the sea where this is possible. It resolves the discontinuity established by the Cervol River and the hydraulic infrastructure associated with its mouth and connects with the paths, trails, and walkways that run along the Mediterranean coast to the north and south of the river. On a more local scale, the bridge is associated with two small pine forests, one to the south—the mature Fora Forat pine forest—and the one proposed by this project to the north, in the vacant area where the bridge lands. These two pine forests and the bridge itself reveal a formidable coastal location that had been hidden and deteriorated, making it recognizable, accessible, and giving it a distinguishable identity from a distance.

The bridge cedes its visual prominence to the sea, the river mouth, and the pine forests that surround it. It does so by acquiring a "horizontal" profile, as if it were an invisible line on the Mediterranean horizon.
Its stress-ribbon structural type, with a single span of 50 m, allows the deck to be built with voussoirs measuring just 12 cm deep. This extraordinary slenderness—just over 1,400 cm—and its position parallel to the coast create an exceptional balcony that floats weightlessly over the sea. The stress-ribbon structure also allows for the shortest bridge, one with the least visual impact, the easiest and quickest to build, and the one that requires the least maintenance. It is the lightest possible way to cross the Cérvol River.
The bridge is made up of a few elements that work together to make it light and robust at the same time. The foundation is reinforced concrete on deep micropiles, the voussoirs are precast concrete, and the two slabs supporting the deck are made of 700 x 14 mm steel. These few elements facilitate simple and cost-effective maintenance in a location that is particularly harsh due to the presence of the sea. The surface finish of the reinforced concrete segments serves as a pavement without any additional additions, and the railing is constructed with stainless steel plates and lightweight mesh.
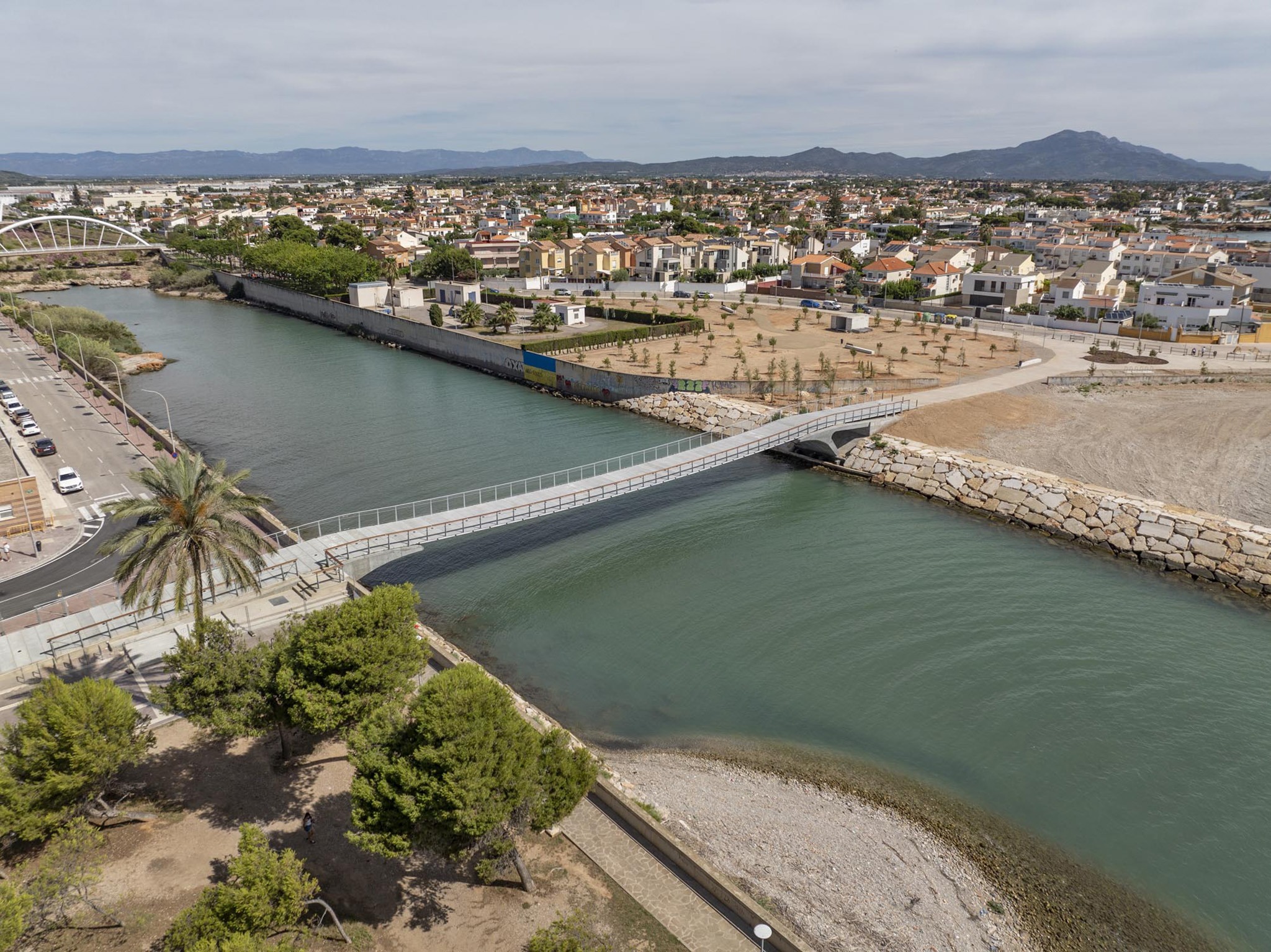
On the eastern side of the bridge, where pedestrians travel, a thick-section ipe wood handrail tops the lower railing on this side to make it more pedestrian-friendly. This finish gives the bridge a certain "marine" character and allows pedestrians to better support themselves and enjoy the sea views. To the west, to protect cyclists, the railing is higher (130 cm), equally lightweight, enclosed with the same mesh as the eastern side, and finished with steel plates.
The currently vacant area to the north is proposed as a continuous, horizontal surface on which a plantation of two pine species (Pinus halepensis and Pinus pinaster) naturally reconstructs the Mediterranean coastal landscape, seeking to preserve some of its "open field" character where any use is possible.
This small pine forest is crossed by a paved bicycle path that links the northern landing of the bridge with Boverals Street and is equipped with very robust street furniture using large limestone blocks that also form the mouth's breakwater. The slopes necessary to align the bridge with the nearby streets and the pine forest to the north are covered with vegetation, tamarinds, and junipers, and a thick breakwater to the east protects the abutment from the pounding of the sea.
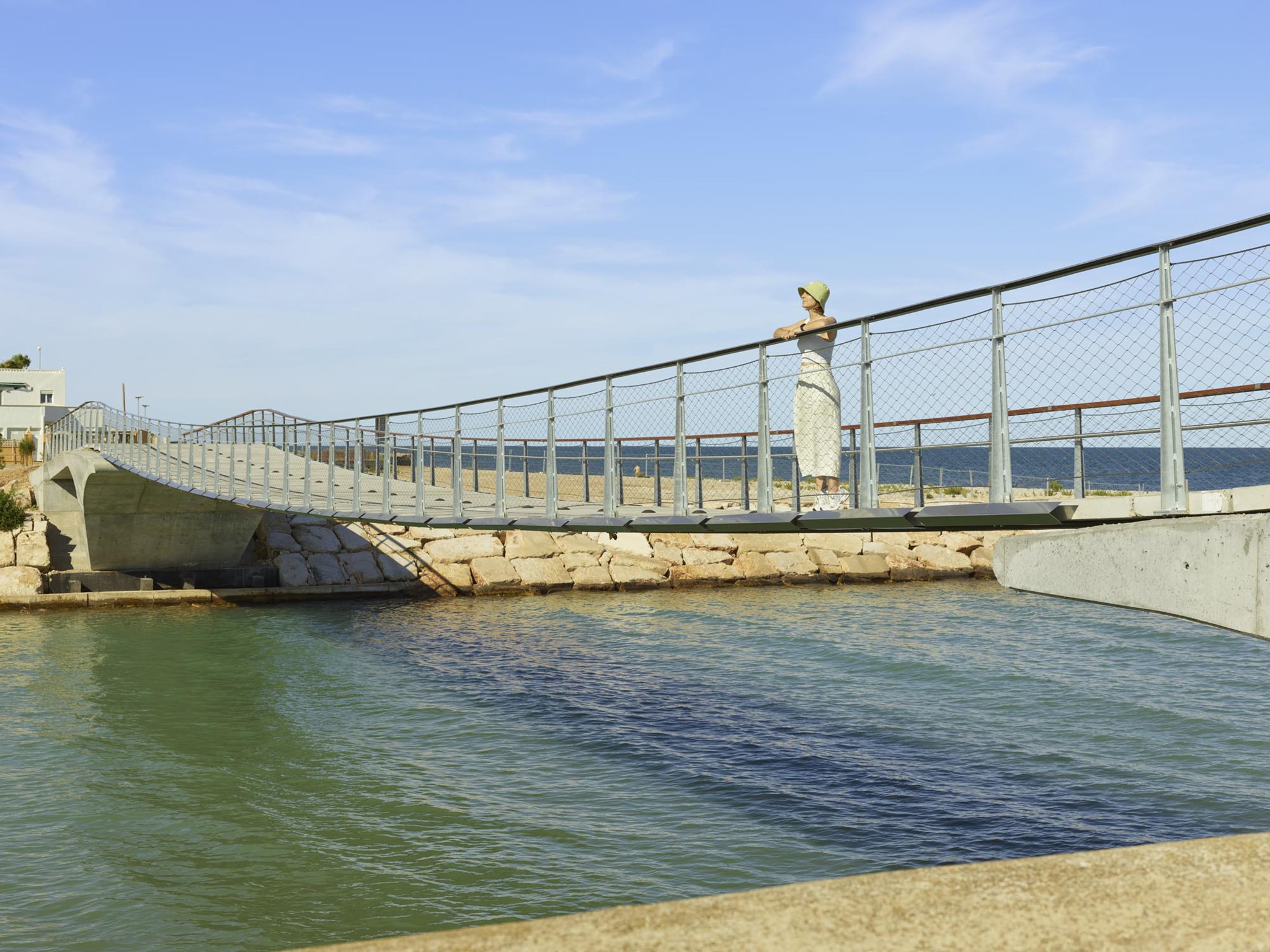
The project integrates the bridge's civil construction with the urbanization of its surroundings to make it more pleasant and versatile, while preserving the naturalness and a certain "scruffiness" that we believe is a value of this coastal location. Thus, the greenery, the urban elements, and the infrastructure form a unified whole in which each of these elements adds value to the others.
