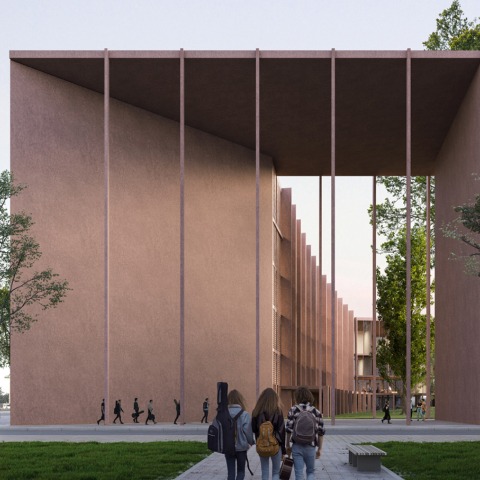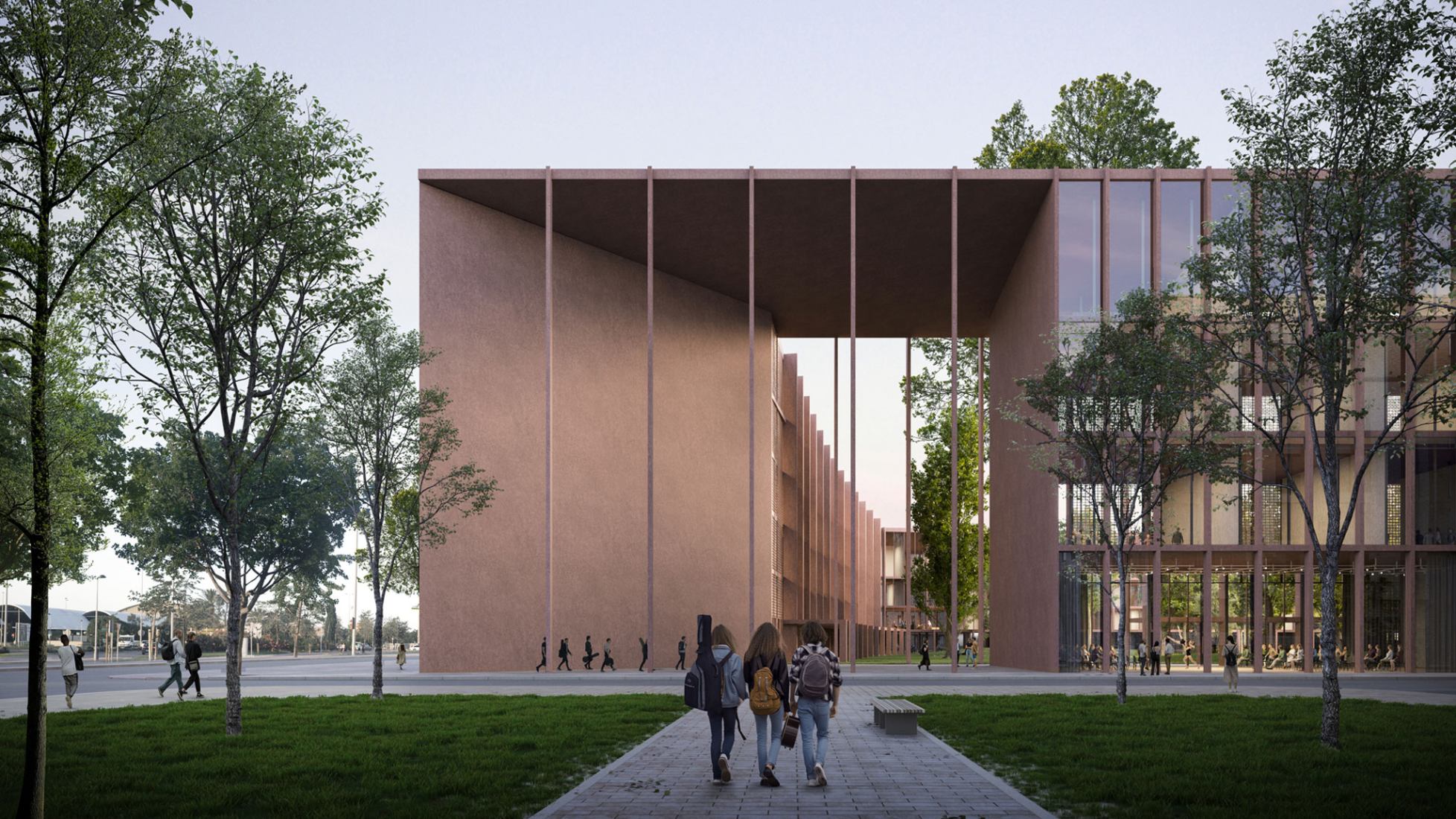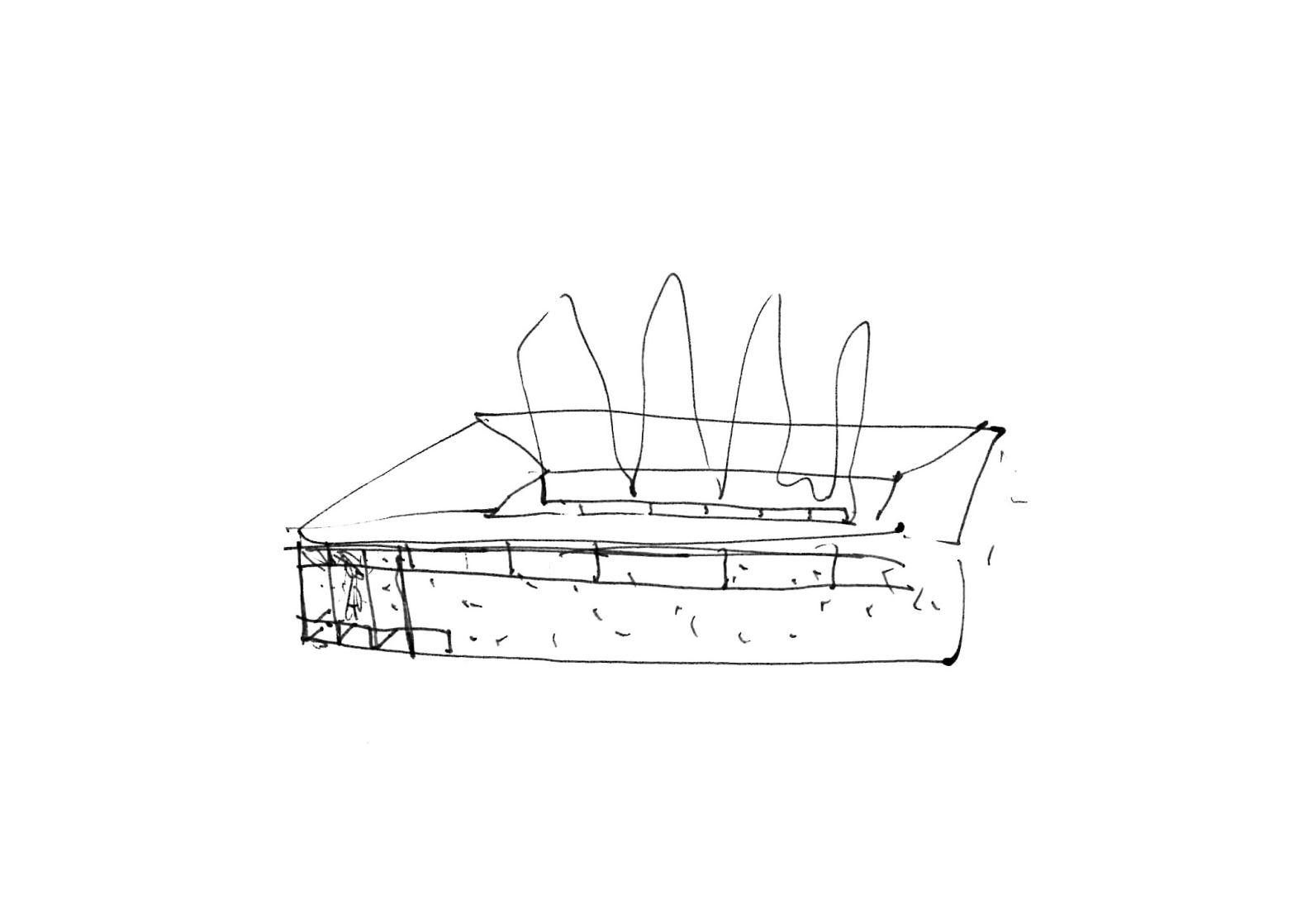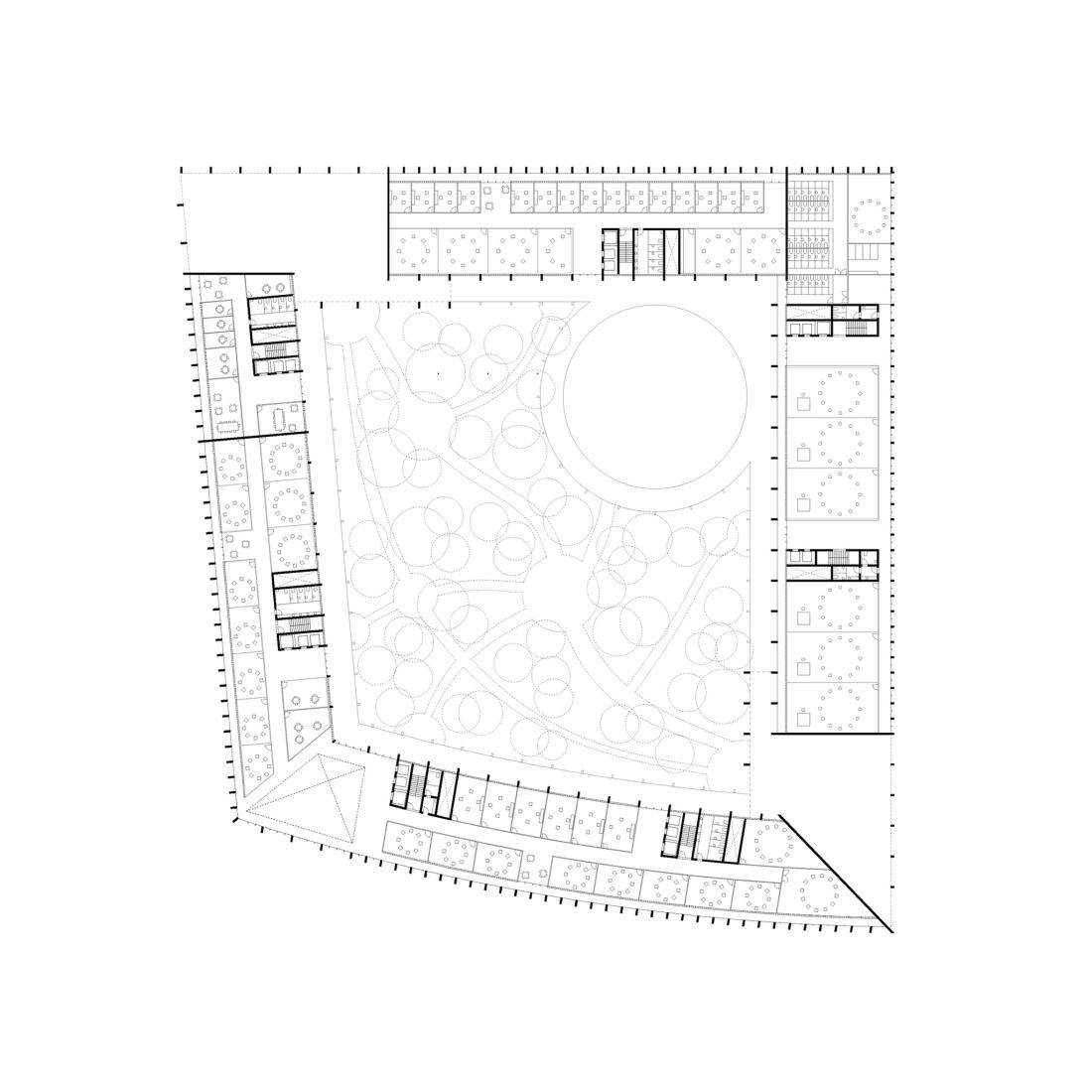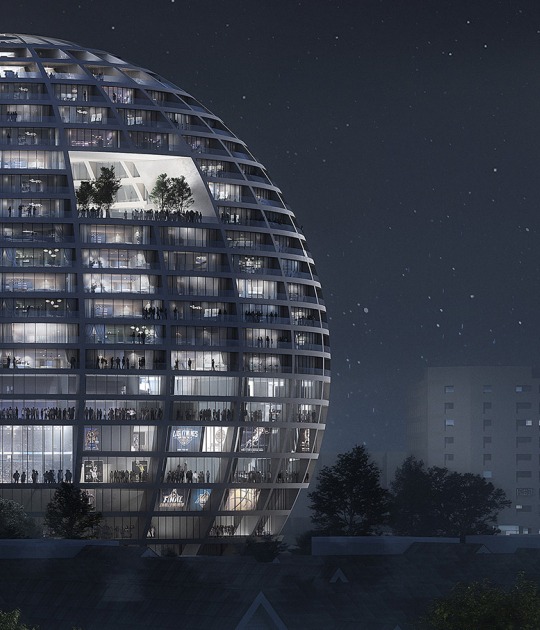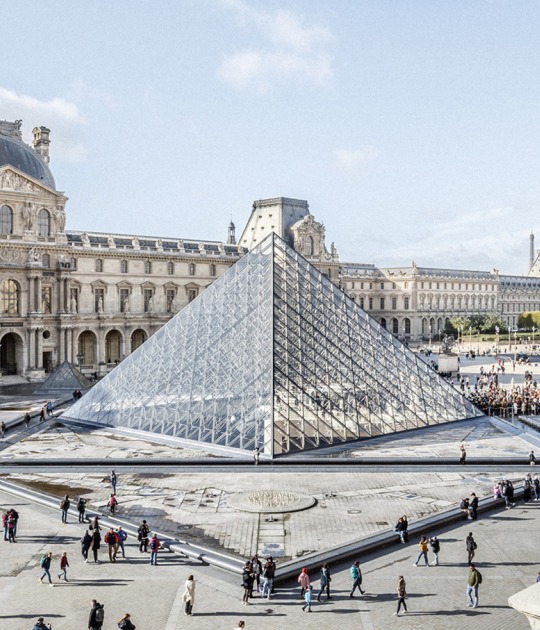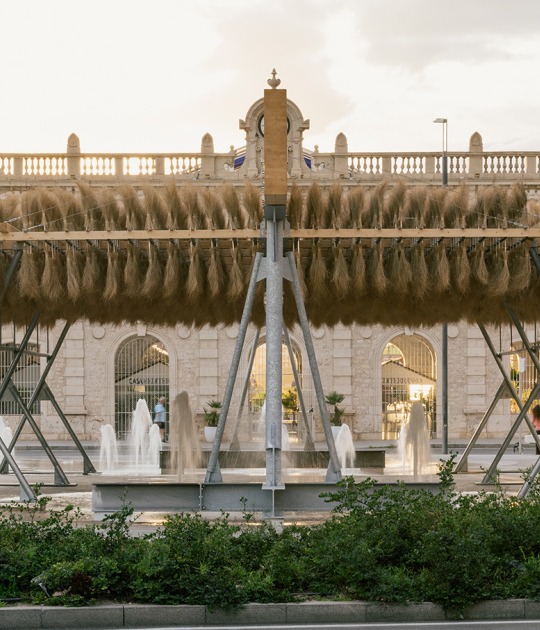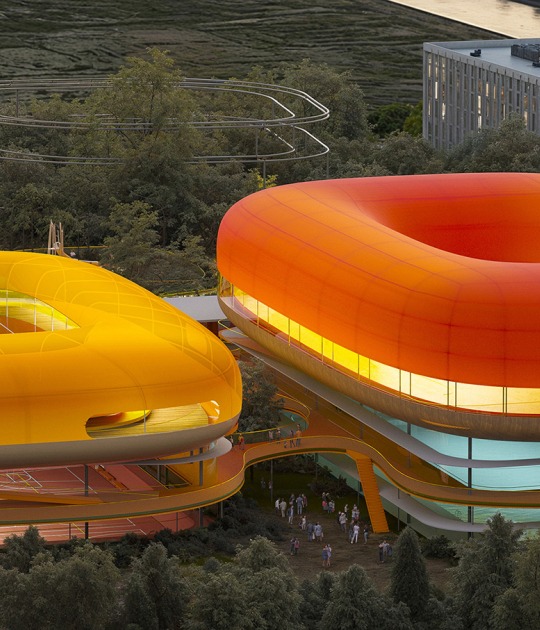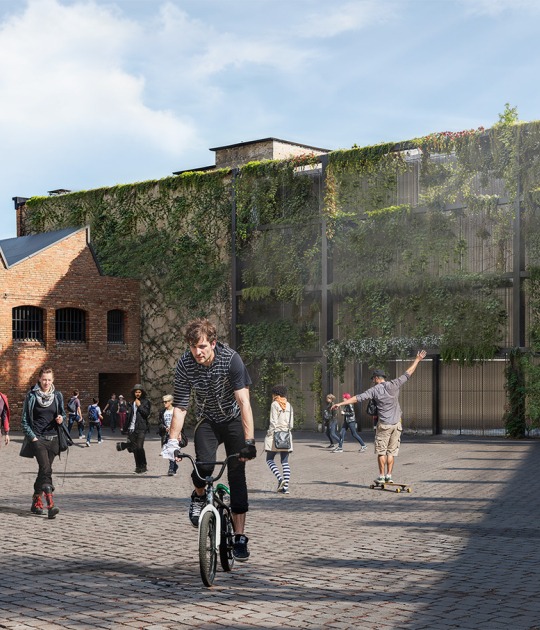The formalization of this public space connects spatially with two nearby boulevards, Blasco Ibañez and Karl Raimund Popper, facilitating a direct connection with the complex park.
The design unifies the complex visually through a porch, although spatially it differentiates the programs, placing the exterior auditorium in one of the corners and leaving the three remaining buildings separated by the access to the interior garden.
It should be noted that the two facades are made up of lines of screened ceramic concrete pillars (recycled ceramic crush aggregate).

Castellón de la Plan School of Music and Dance by Baas + Vaillo Irigaray. Rendering by Playtime.
Project description by BAAS + VAILLO IRIGARAY
The proposal gathers the built surface along its perimeter, embracing an open inner space with the maximum surface possible.
This garden is conceived as a space for exchange between students from the different conservatories and allows for all types of concerts and outdoor activities, establishing itself as the venue’s centre of gravity, adopting a role similar to the courtyards of Cambridge and Oxford University.
This public space diagonally connects the two boulevards, Blasco Ibañez and Karl Raimund Popper, establishing a continuous pedestrian route as well as connecting the Auditorium, the Congress Hall and the park surrounding it.
The outdoor auditorium is situated on one of the corners of the patio, emulating the circular shape of the open-air auditoriums in traditional parks. The three independent buildings are separated by the access to the interior garden, but at the same time united to form a single complex.

Model. Castellón de la Plan School of Music and Dance by Baas + Vaillo Irigaray.
In section, the volume is topped with a sloping roof that starts low in height in front of the Courts of Justice building and slowly rises in height to hide the residential buildings at the back, offering a friendly façade to the city and allowing the best solar exposure for the interior garden to thrive.
The different buildings, of variable widths and depending on their needs, are built without any interior pillars, offering maximum versatility and allowing any future distribution changes. The two facades are made up of lines of screened ceramic concrete pillars (recycled ceramic crush aggregate).
On the ground floor, the most public and shared spaces such as the four auditoriums, the library, the cafeteria and the accesses to the three buildings are connected by a perimeter porch to the garden that acts as a cloister.
