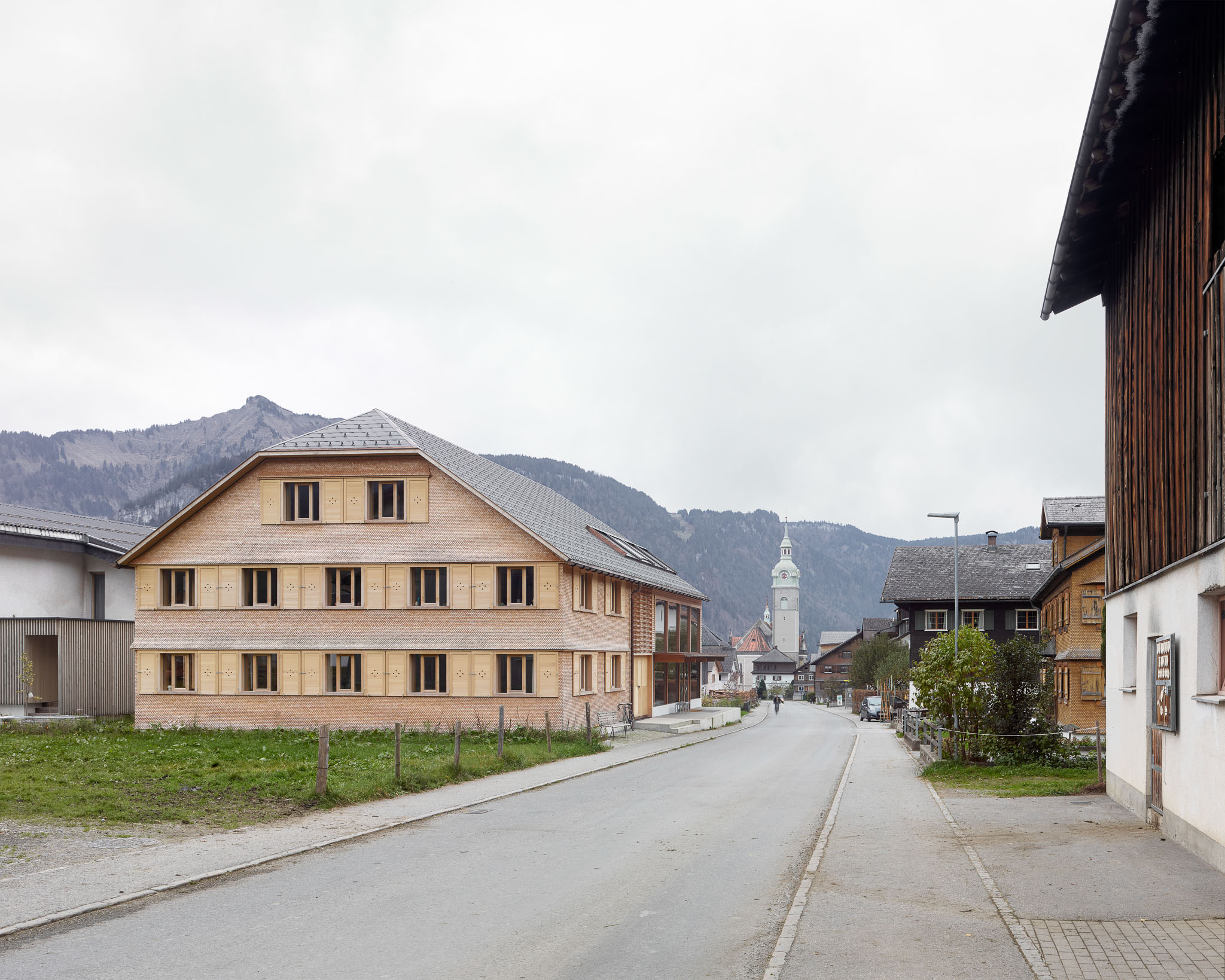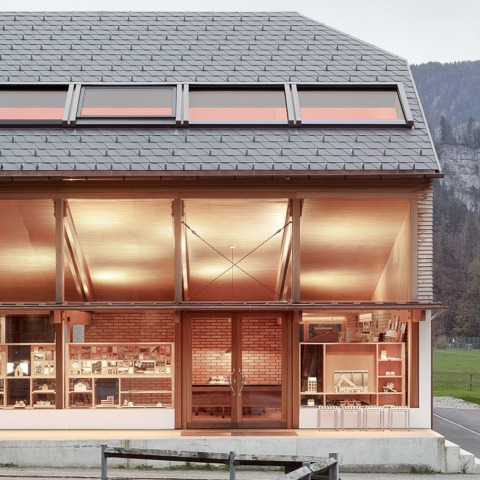For this reason, a new house was planned around the historical jewel of the photographic studio, adopting the formal language of the existing building without any type of ingratiation. The original division of the building was maintained, so much so that it continues to characterize its structure both inside and outside.

Revitalization Kriechere 70 by Innauer Matt Architekten. Photograph by Adolf Bereuter.

Revitalization Kriechere 70 by Innauer Matt Architekten. Photograph by Adolf Bereuter.
Project description by Innauer Matt Architekten
Whole generations of villagers and valley residents have pressed their nose against the large shop windows facing Bezau’s village street to admire the latest photographs. The barn, where cows used to dwell in earlier times, was later home to the business of the Hiller family of photographers. Johann Kaspar Hiller laid the foundation as the Bregenzerwald’s first photographer. His daughter Hedwig later continued the legacy – as Vorarlberg’s first female professional photographer – and commissioned young Bezau architect Leopold Kaufmann to set up her photo studio.
The establishment of the photo studio and shop within the former barn of the Bregenzerwälderhaus was to become the long-echoing first work of the architect, who had a major influence on Vorarlberg’s building culture and continued to accompany its development until his passing in 2019. In the mid-1990s, the studio was closed. After 20 years of vacancy, Hedwig decided to rent out her studio to the architects Innauer Matt in 2012, imposing one condition: nothing was to be changed – given Leopold Kauffmann’s architectural brilliance, this wasn’t a difficult task.

Revitalization Kriechere 70 by Innauer Matt Architekten. Photograph by Adolf Bereuter.
Severely affected by long vacancy, wind and weather, the building still had to be revitalized and renovated in 2021. For this purpose, a building collective was founded, dedicated to jointly set their hands to the task. The preservation of the photo studio was the top priority. The typical residential wing could no longer be retained due to its poor condition. Thus, a new house was built around the historic jewel of the photo studio, adopting the formal language of the existing building without any ingratiation. The original division of the Bregenzerwälderhaus – Vorderhaus, Tenne, Hinterhaus – still characterizes the structure of the building, both inside and out. The archetypes are close at hand, the interpretation remains contemporary. Three apartments and the architecture office, which extends over three floors, now share the same roof. A dense structure in its best sense, combining living and working. And although everything now appears new, the original spirit of the exceptional still fills up the walls. Through the large shop windows, it continues to radiate out into the village.
























































