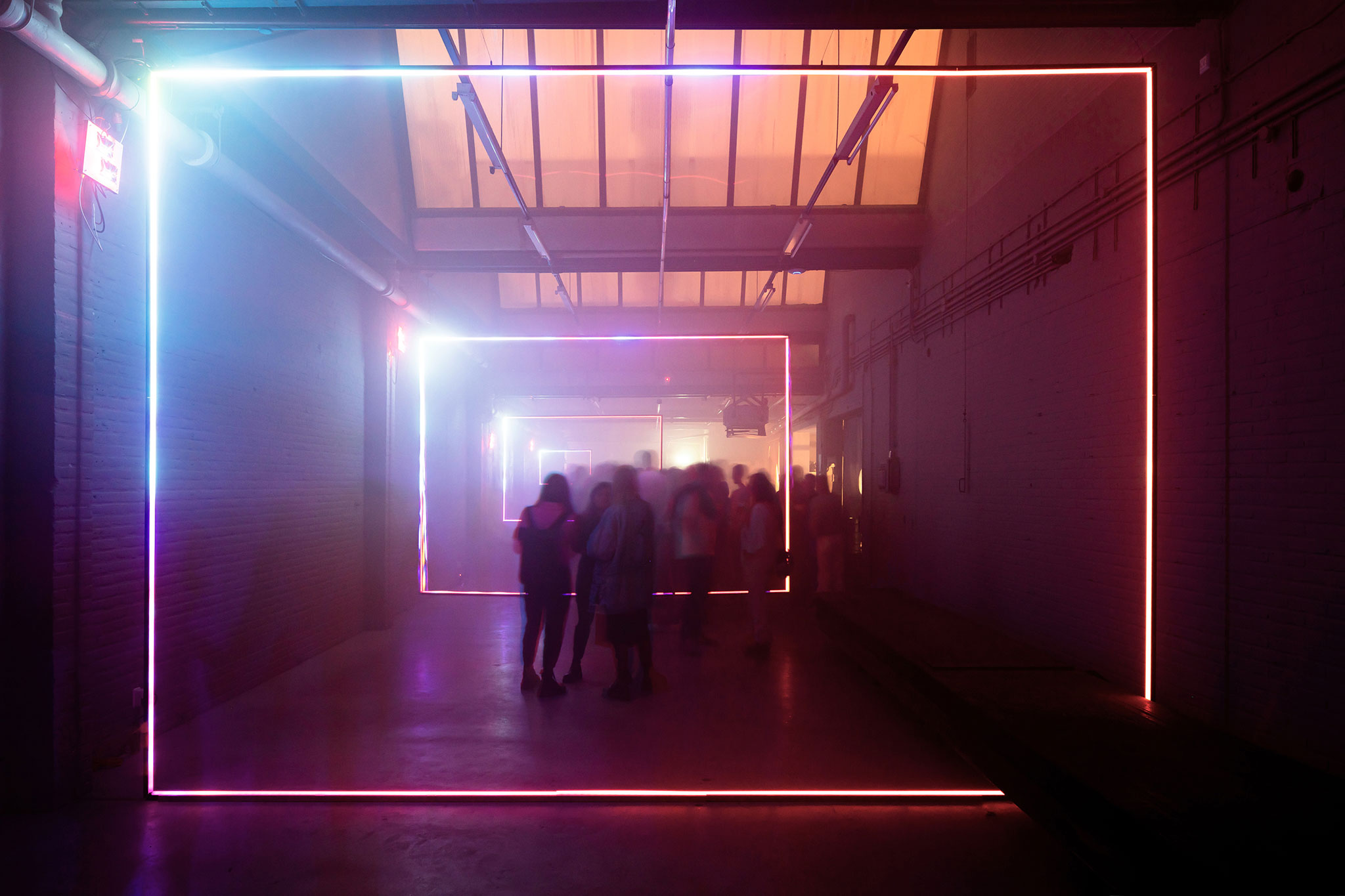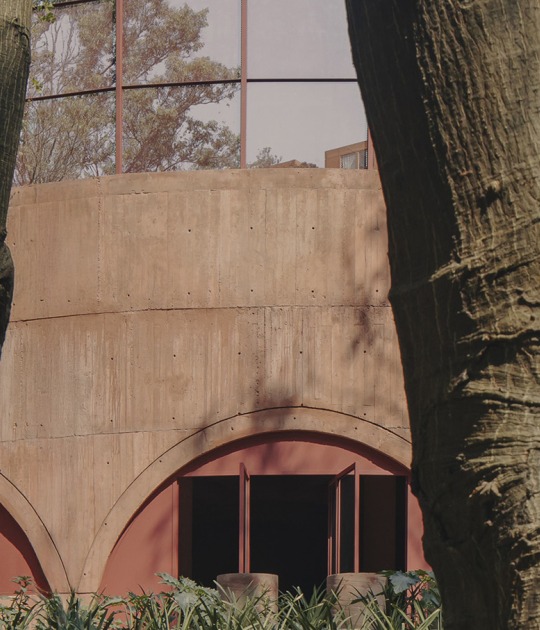The wall and cabinet were painted a soft gray color to emphasize the Karper K unity and allow for a seamless functional transition. One of the central elements is the cabinet which serves as a display of samples and models. The colors of the furniture reinforce the identity of the place while the shed roofs allow light to enter.
Photovoltaic panels, air and heating heat pump systems, and underfloor cooling allow the building to be rehabilitated sustainably.

Karper K by Studioninedots. Photograph by Sebastian van Damme.
Project description by Studioninedots
Since early 2022, we were looking for a new location replacing our temporary workplace Creative Workspace 1-1-1 in Amsterdam North. At Karperweg in Amsterdam South, we found a warehouse building – anonymous and outdated, but with a surprising, raw quality and at one of the city's final fringes. We transformed the building and moved with eight other creative offices from our previous workplace into the new space.
Now, Karper K. is more than just our collective home base: we proudly present a place for unexpected and unpredictable combinations, a free space in the city that offers any maker a safe environment to evolve ideas.
Above all, we wanted to maintain the rawness of the original site, creating a sparking atmosphere that vitalises the creativity inside. During the day, all various companies work side by side in the airy space on the east side of the building. To maximise the existing collaborations and exchanges between the businesses, the workspace was designed to be transparent and consistent.

Karper K by Studioninedots. Photograph by Sebastian van Damme.
We named the hall along our workspaces Free Space: an expansive room that is completely open in form, function and time of use. The space's character enables it to spur a variety of cultural events and exhibitions, material tests and night events. Currently on display throughout the entire area is an interactive lighting installation, developed in collaboration with Synthetic State. On the street side lies the maker-space, which through its high windows functions as Karper K.'s physical showcase.
To emphasise the unity of Karper K. and its users and create a space that permits continuous functional transition, the walls, cabinets and even relics were finished in one uniform, soft grey colour. A central element is the full-length cabinet at the workspace's side, providing space for physical samples, models and intimate meeting areas. Colourful furniture and seating elements reinforce the place's identity. Through the shed roofs, the entire floor area is flooded with indirect natural light during the day. With PV panels on the roof, two air heat pump systems and underfloor heating and cooling, the building is sustainably redeveloped.
Amsterdam is becoming increasingly scarce in safe places where ideas can unfold. Striving to form new communities with collective impact, with Karper K. we open a new place for exchange and experimentation to the city, which remains in constant flux.



































