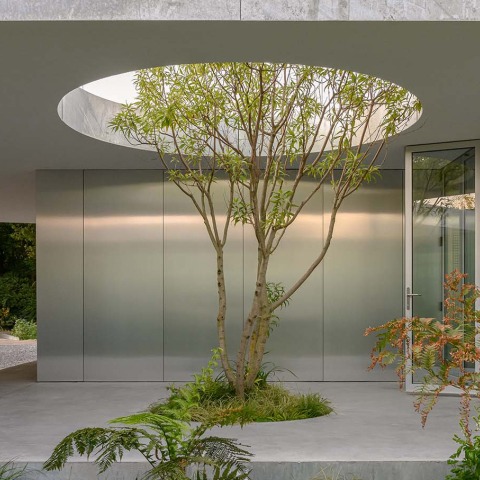A small tower rises between these two large slabs in response to all the uses that the house intends to house. This intention to unite interior-exterior is palpable through the use of large stained glass windows that let in the light and reflections of the wild world outside to the inside and of daily life from inside to outside.
In order not to break this interconnection, we seek to mold the materials to the landscape that surrounds and invades the house, highlighting the use of a combination of gray together with different textures and transparent materials that end up creating atmospheres of light and life that burst through all the volumetric dimensions of the project with a delicate and treated natural fluidity.
Description of project by Studioninedots
Located on the green edge of Strijp-R in Eindhoven, Studioninedots designed family home Villa Fifty-Fifty as a pavilion where volumes alternate between open and closed, and where life happens just as much outdoors as indoors: a new typology for maximising visual and family interaction.
Fifty-fifty
With the design of Villa Fifty-Fifty the architects took the opportunity to push the typology of the transparent house. The clients, who commissioned Studioninedots some years back to design their first house, now desired a minimalist lifestyle and requested to live with nature. Studioninedots sought to investigate a rather radical translation of the view that living and outdoor functions are equally important. Avoiding the obvious locations, all functions are randomly organized as connected volumes between two horizontal planes. This resulted in a pavilion-like house that unfolds across the garden, enhancing the relation between the building and the landscape, and in a unique patchwork of connections between open and enclosed, between inside and outside. Half house, half garden in one single volume. Fifty-fifty.
Pavilion meets tiny house
Villa Fifty-Fifty is composed of functions organized both horizontally and vertically. The shared family spaces and the parents’ spaces are located on the ground floor; the girls have their own rooms in the tiny house in the tower which is designed to be self-contained. This tower protrudes vertically through the two horizontal slabs. The entrance is situated at the intersection of the pavilion and the tiny house. All volumes are interconnected and mutually independent. Within similar dimensions, the volumes have their own atmosphere and light through the various roof openings and thus contribute to the transition of space.
Naturally industrial
The design is complemented with industrial materials, united under a palette of greys and with varying textures. Glass dominates, naturally, to blur the boundaries between inside and outside and to allow for views and open sight lines. Four enclosed volumes feature an unusual application of materials. The master bathroom volume is clad with flagstones; glazed bathroom tiles adorn the walls in the bedroom and office. The round shed is fashioned from semi-transparent corrugated polycarbonate. Wrapped in polished aluminium, the tower subtly mirrors the landscape, creating an almost camouflaged surface that reflects the changing seasons and weather. Additionally, customised applications elevate industrial elements into refined details. This open garden home connects well to the adjacent woodlands and also the industrial heritage of Strijp-R is subtly echoed in the design.
“You’re neither inside nor outside, you move from inside to outside to return inside and end up somewhere outside.”
Jurjen van der Horst, Studioninedots






































