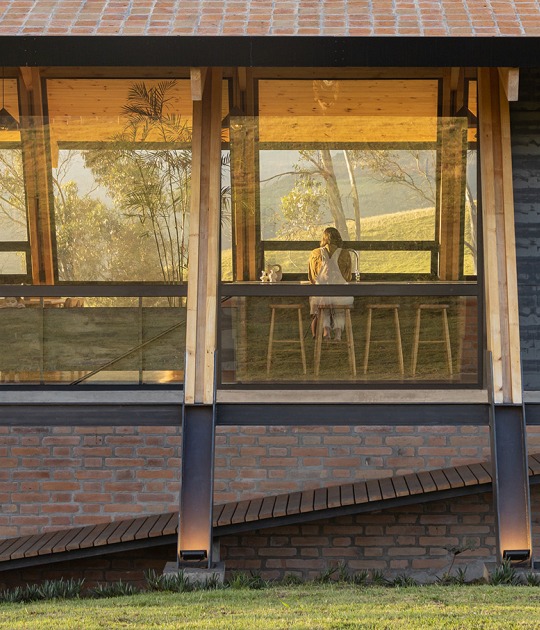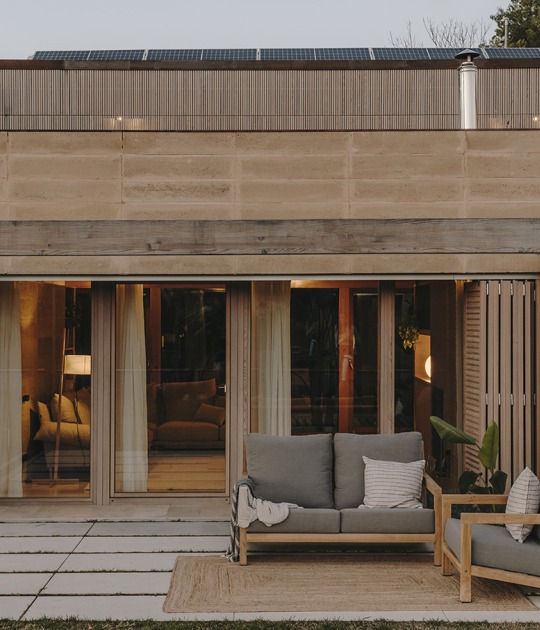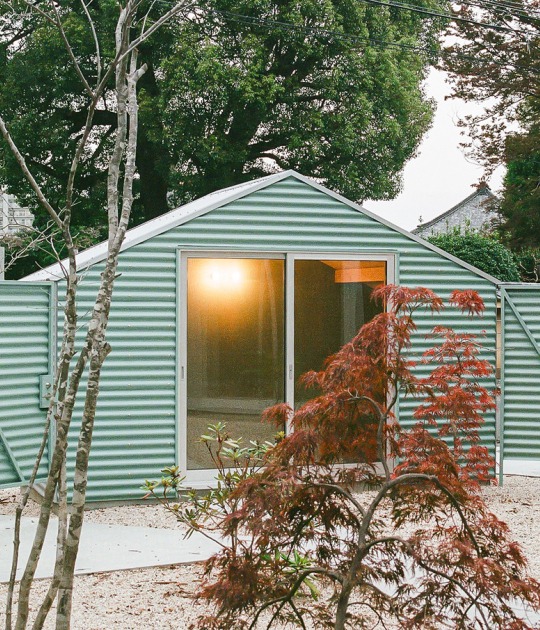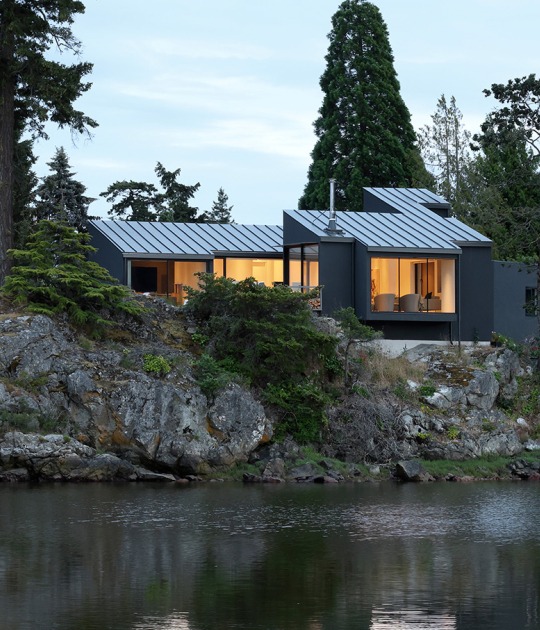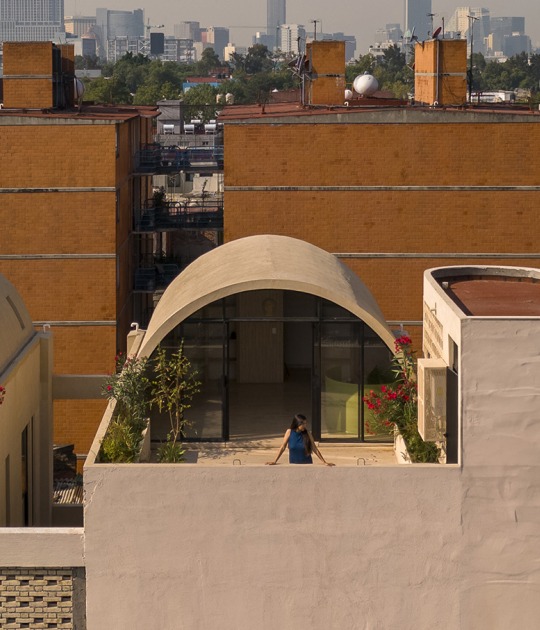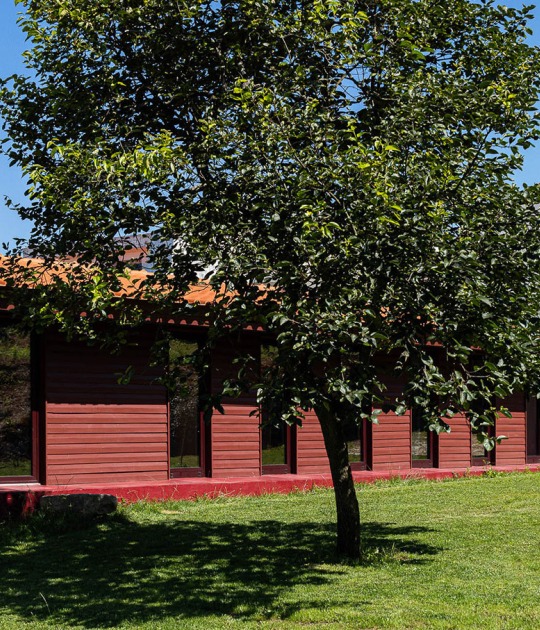At the same time, there is a contrast of spaces, internally, the house tries to give importance to its opacity. However, access to the roof through the nucleus of stairs that develops in the house, allows the user to climb and enjoy the views of the city of Cancun.
Description of project by Kiltro Polaris Arquitectura
Casa Risch is located on a corner lot within a controlled access residential neighborhood. It is a house for a family of five in which most of the expectations of its future inhabitants were integrated while respecting the guidelines of the residential complex. At the same time, a strategy was proposed to control the cost and time of construction.
Both to avoid the anodyne context and for protection from rain and sun, the house was closed to the outside, but the decision was made to open it to the inside of the plot, and thus provide natural light and illumination to all its areas.
Thanks to its simple structure, the house allows the integration of the garden to the living/dining room through a sliding panel that runs across the width of the plot, providing a spatial continuity that eliminates the line between the house and its garden.
The idea of a compact home, integrated with simple materials, efficient construction, and easy maintenance resulted in a practical, discreet, and unpretentious architectural object.



































