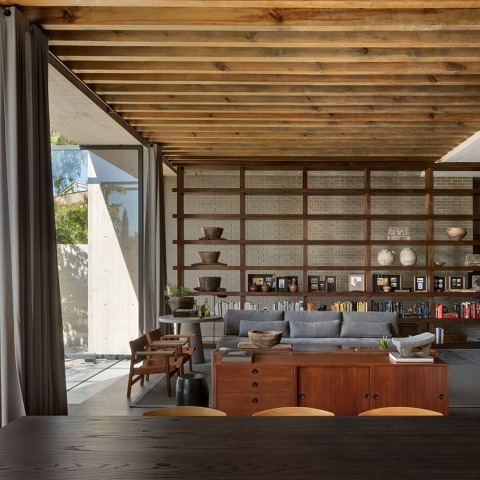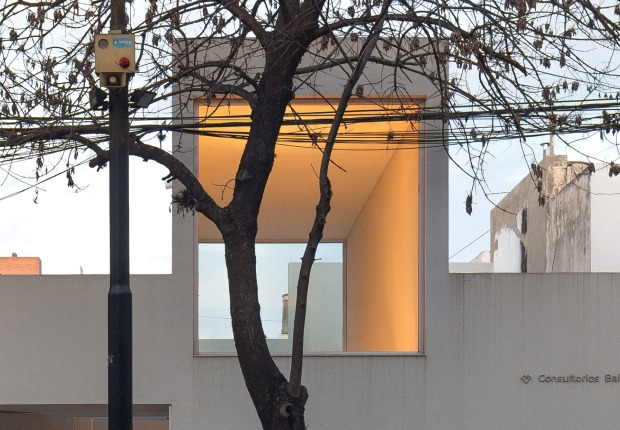These levels are linked to ceramic-clad walls on the side facades and concrete gussets that form the facades towards the ravine and street. This materiality in the partition wall finishes and the wooden joists reflect the structure of the project in each of its levels.
Description of project by Manuel Cervantes Estudio
Two Houses and Studio is a set of 2 dwellings built in one of Mexico City´s areas that has a determinant topographic condition towards a ravine. From a site length of 125 meters, only 70 were used due to the natural reserve in which the property
is inserted; and conjugated with this condition, lateral, front and back restrictions were respected, which were the starting point of the design.
This points of departure generated a series of terraces that, in each level, are the extension of the interior space. This staggering allows the whole to be integrated with the topography of the property without being aggressive with the surroundings.
The program consists of two dwellings whose main access is generated in the common space for both; this is located half a level below the bench level, and serves parking and common gathering area, creating the intercom for both accesses.
The pent-house has a lobby that gives access to a garden located half a level above the bench level; this space serves as an extension of the social gathering area, which leads on to a terrace overlooking the ravine. This duality makes the different spaces related to a green/landscaped area. This property has two levels: in the upper level the several bedrooms are distributed and in the lower level the common areas and services.
The pent-garden has an exterior lobby that gives way to the upper level of this house where the bedrooms and family room are located and to an exterior staircase that descends to another level where the common areas and services are located; this exterior lobby also serves as a private access to the studio, located two levels below. The common gathering area lives towards an interior garden barded with an apparent concrete wall that follows the language of the architecture of the all house, with the idea of creating a space that is more intimate, instead of another one looking towards the ravine.
The studio located two levels below is an apparent concrete box which lives completely towards the view of the ravine and with a free height of 4.8 meters, which is segmented by a mezzanine that creates two different environments.
The project reflects a combination of staggered volumes whose facades are created by a perimeter concrete structure that frames each level, which are linked to ceramic brick walls that conform the lateral facades and by concrete vertical elements that conform the facades towards the ravine and the street. Brick and wood beams reflect the interior structure of the project in each of its level.
















































