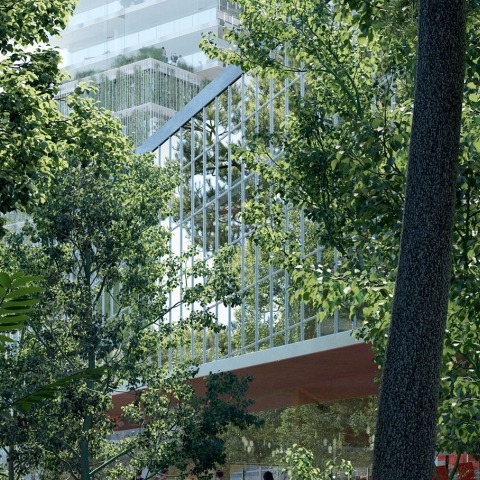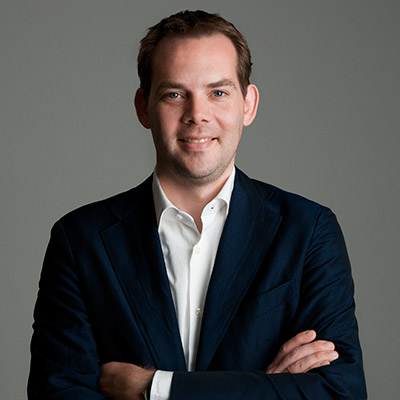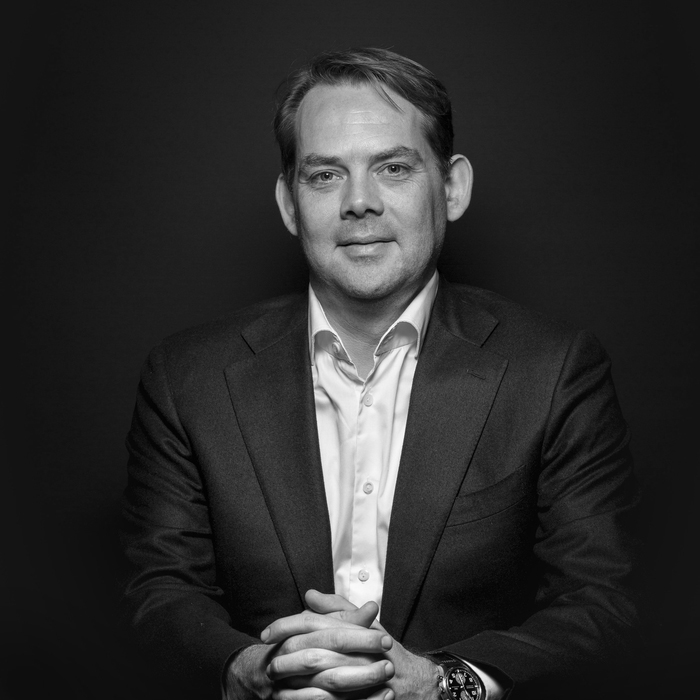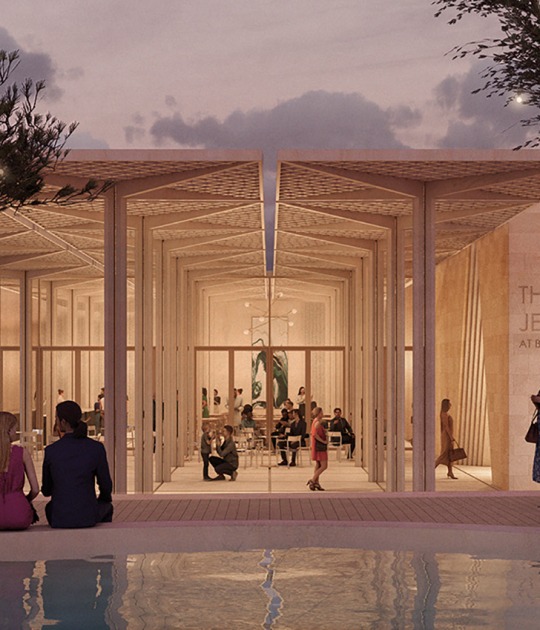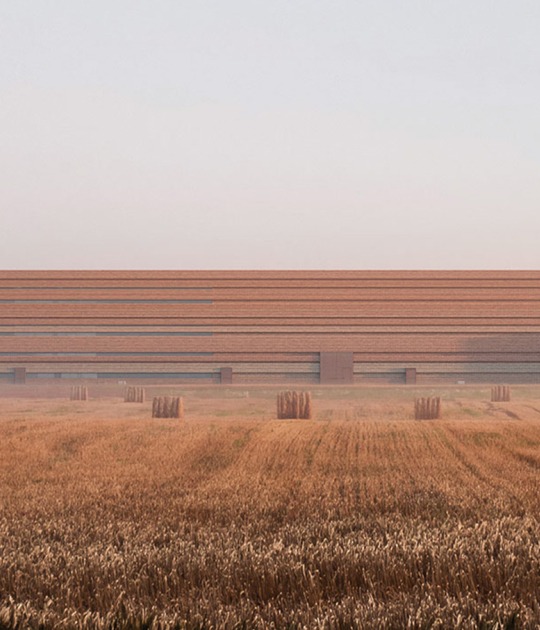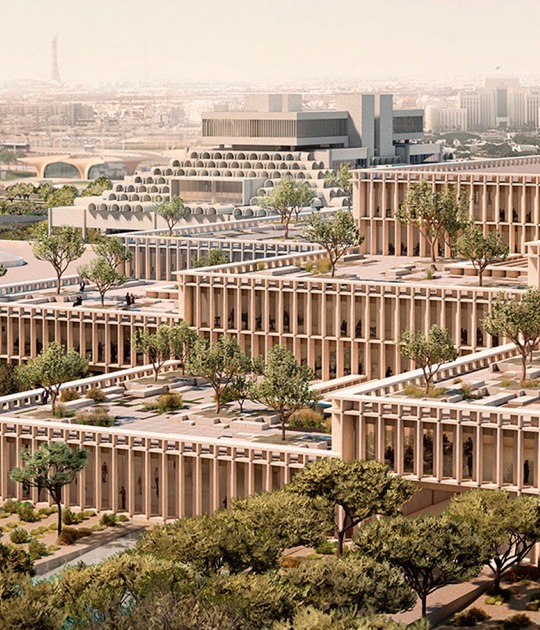One unique feature of VDMA, occupying one-third of the site, will be a Micro Forest comprised of different vegetation species from Eindhoven’s natural surroundings. The urban forest will be a reminder for residents, office users, and passers-by of the city’s invaluable natural resources.
The plan creates a hub between the city center, the station area and surrounding residential areas. New residential buildings are designed as stacked volumes which correspond to varying scales of the site’s surroundings.
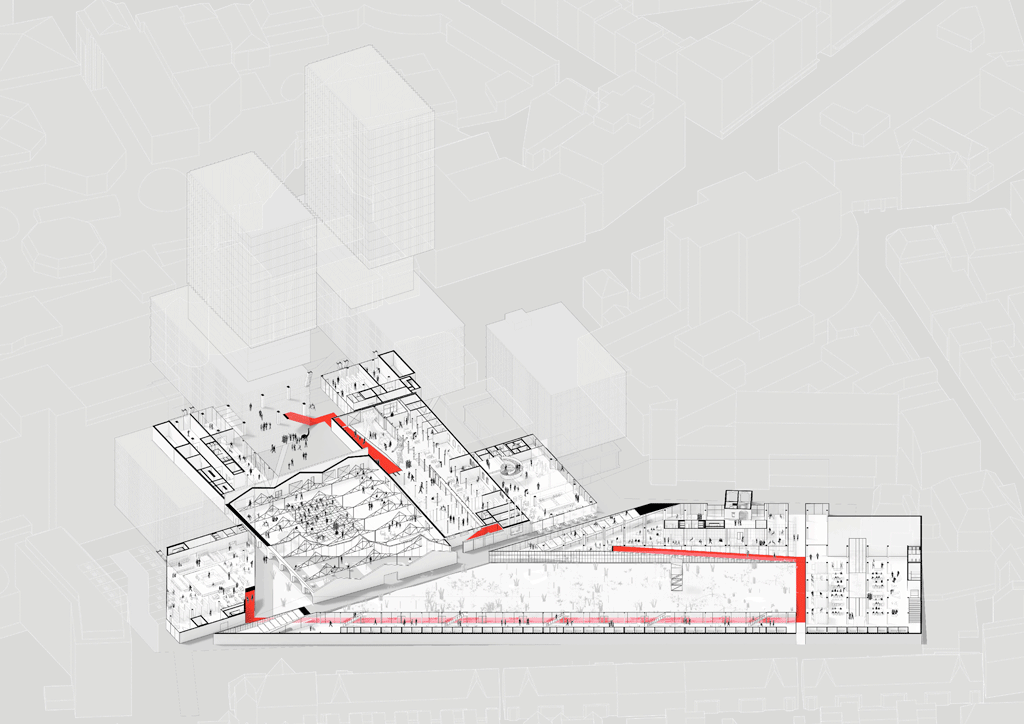
The lower blocks will have glass facades that evoke Eindhoven’s industrial architecture. Facades of the upper volumes will be installed with sustainable features, including green walls, and kinetic PV panels that optimise solar gain throughout the day.
The housing blocks provide a combination of social housing, averagely-priced rental properties, private sector houses and a community home. A five-storey volume with large floor plates wrapping around the Micro Forest, will offer co-working spaces ideal for technological startups. A public route will connect all cultural, retail, and open spaces in the urban hub at different levels and link VDMA to the rest of the city centre.
Project description by OMA
VDMA (Van der Meulen-Ansemsterrein) is comprised of a collection of industrial heritage buildings, including a 19th century match factory representative of Eindhoven’s early history as the City of Light, and the city’s first parking garage from the late 1920s—part of Eindhoven’s modernising initiatives. Currently partly unused, VDMA has the potential to once again become a significant hub for innovation.
The VDMA masterplan proposes transformation of the site into a mixed-use area that will address local housing needs, accommodate leading technology companies and introduce exciting public spaces. The revitalised VDMA will feature a Brainport Frontdesk supporting creative initiatives, a sustainability hub, and a Micro Forest—a dense green space that nurtures local vegetation species.
Historically significant structures will be transformed into cultural spaces, while new buildings for residential and office usage will be created. The existing match factory—one of the most important buildings on site—will be restored to its original state to house cultural, education, and retail programs. The garage will be transformed into a flexible public space that can be configured for exhibitions, events and theatre performances.
One unique feature of the VDMA, occupying one-third of the site, will be a Micro Forest comprised of different vegetation species from Eindhoven’s natural surroundings. The urban forest will be a reminder for residents, office users, and passers-by of the city’s invaluable natural resources.
In response to the Municipality of Eindhoven’s vision to create a distinctive city identity through densification with high-rises, new residential buildings at VDMA have been designed as multi- storey structures of stacked volumes that correspond to varying scales of the site’s surroundings. The lower blocks will have glass facades that evoke Eindhoven’s industrial architecture. Facades of the upper volumes will be installed with sustainable features, including green walls, and kinetic PV panels that optimise solar gain throughout the day.
A five-storey volume with large floor plates wrapping around the Micro Forest will offer co- working spaces ideal for technological startups. A public route will connect all cultural, retail, and open spaces in the urban hub at different levels and link VDMA to the rest of the city centre.
Building on the history and assets of Eindhoven as a center for technological innovation and industrial design, the revitalised VDMA will be home for the most innovative ideas in technology and culture—in Eindhoven and beyond.
