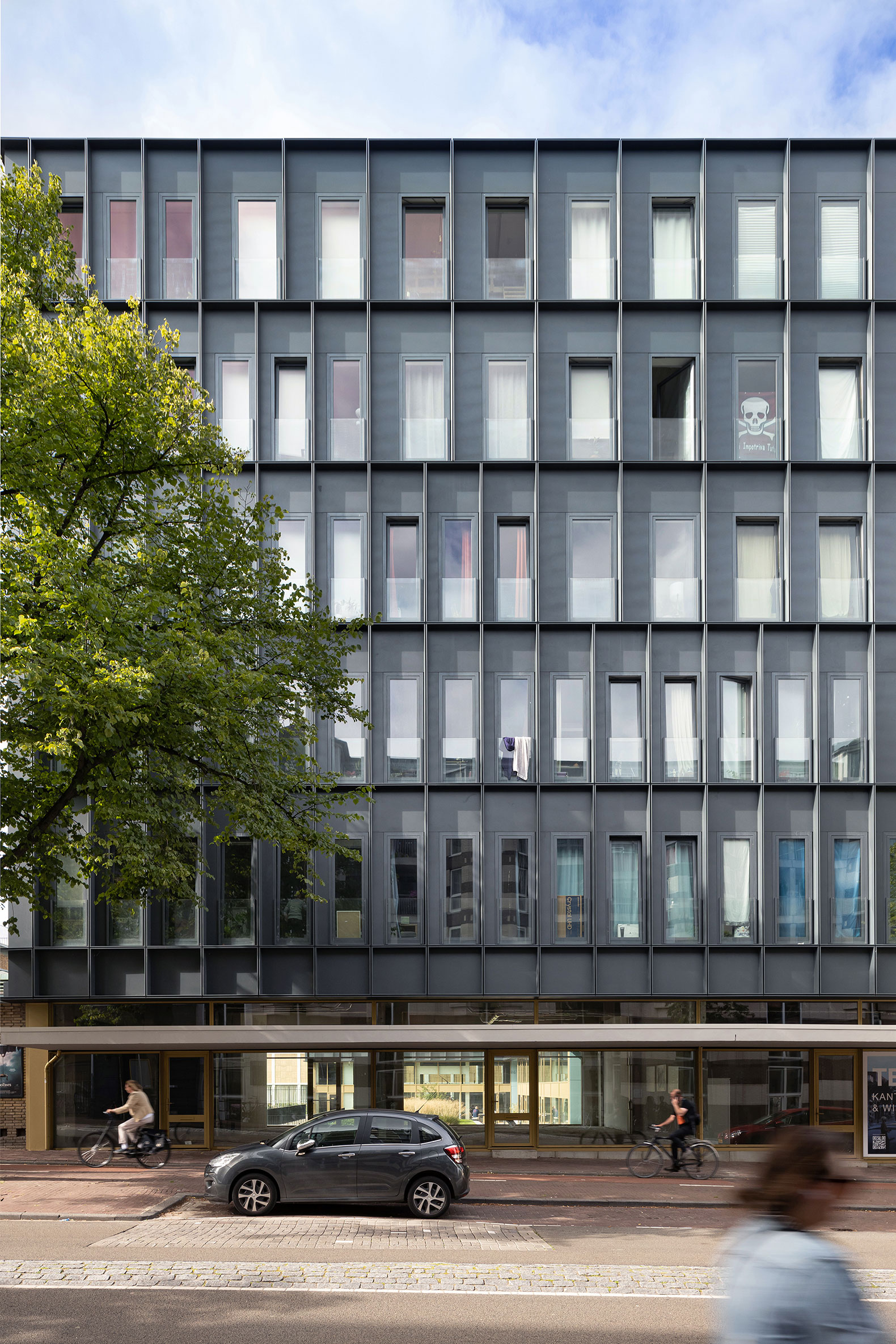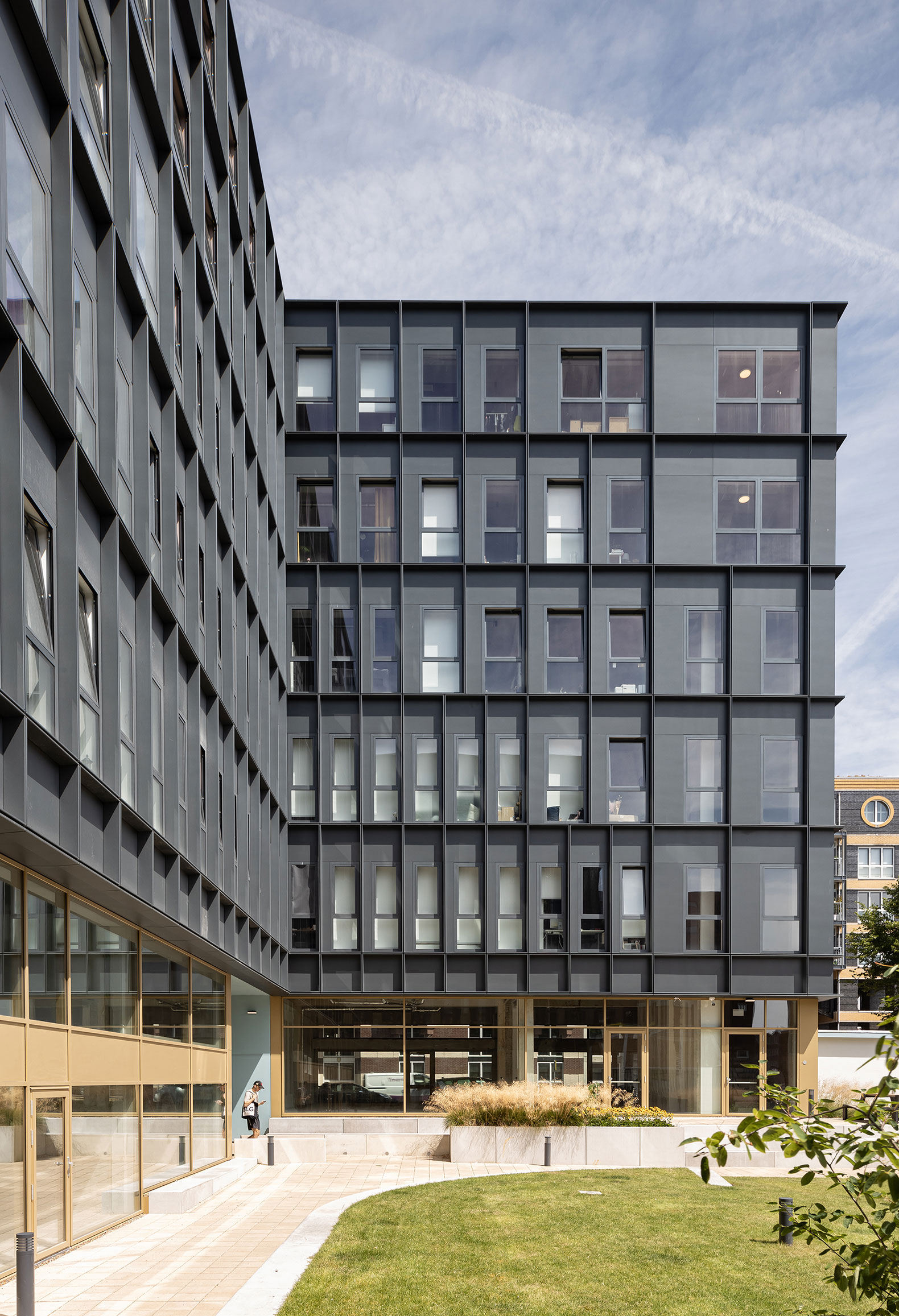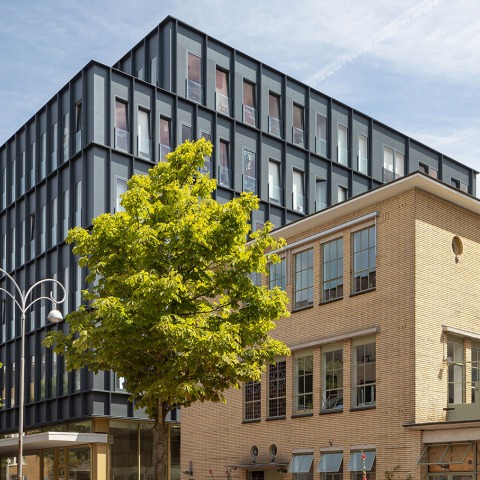The new metal façade provides uniformity and contrast in equal parts with the adjacent brick buildings. Inside, the original structural materiality is maintained, which is accompanied by pastel colors in the common areas and housing, and tubular lighting in the entrances and stairways turning them into recognizable spaces.

DC Van Hall by Studioninedots. Photograph by Peter Tijhuis.
Description of project by Studioninedots
At the corner of Donker Curtiusstraat and Van Hallstraat in Amsterdam, Studioninedots has created the surprising transformation of a prominent, 1964 office building. In the new DC Van Hall, we introduce studio housing for graduates and students, which together with creative workplaces and small-scale entrepreneurs bring new life to the surrounding Staatsliedenbuurt neighbourhood.
Designed by Ae.G. and J.D. Postma, the Westerpark Industry and Trade building added variation to the existing industrial buildings along Kostverlorenvaart, with its office function, volume and light curtain wall facades. Since then, the U-shaped complex forms a cluster together with the Graficolor and Wodan buildings – former pre-war factories which are now both heritage-listed – that turns the building inwards from the street. Due to the bad condition of the building from a technical and energy perspective, an extensive renovation was required.
“We gave the building a new life, reimagining its history and structuralist elements and bringing them together with surprising housing and ventures.”
Vincent van der Klei.
In the design, the original building is still recognisable in several ways. We revived the existing concrete structure by making it visible and contrasting it with both the new facade and the soft materialisation of the interior. The three-part building composition has been preserved, and the original canopy covering the adjacent pavements has also been recreated. The metal, coated facade elements make a contemporary gesture, yet subtly reflect the industrial past.

DC Van Hall by Studioninedots. Photograph by Peter Tijhuis.
A green space for residents and neighbours now exists on the site of the original stony car park at the core of the volume. The restaurant at the base also has a terrace on this side. The shop windows that used to face the street have been reinterpreted with new floor-to-ceiling glass walls.
“Due to the transparent plinth and open floor field on the ground floor, DC Van Hall not only connects to its surroundings, but we also allowed for a sense of lightness in the massive volume."
Stijn de Jongh.
The concrete columns, floors and ceilings add character to the new internal corridors, studios and shared spaces. The raw, unpolished concrete is complemented by a soft colour palette in the collective space and housing. With lines and patterns of tube lighting, we made the entrances and stairwell spaces recognisable both inside and outside.
The significance of DC Van Hall's new, darker facade is two-sided. The building aligns more closely now with the surrounding brick buildings in terms of mass, yet simultaneously we bring back the contrast with the brick facades that gave the building its autonomous character before the transformation. The configuration of the new apartments is perceptible in the staggered rhythm of the facade elements. The metal elements vary in colour under the influence of daylight, giving the building a changing presence throughout the day. The widening of the grid and windows towards the corner creates a shifted facade rhythm, providing DC Van Hall with its distinctive profile in the Staatsliedenbuurt neighbourhood.












































