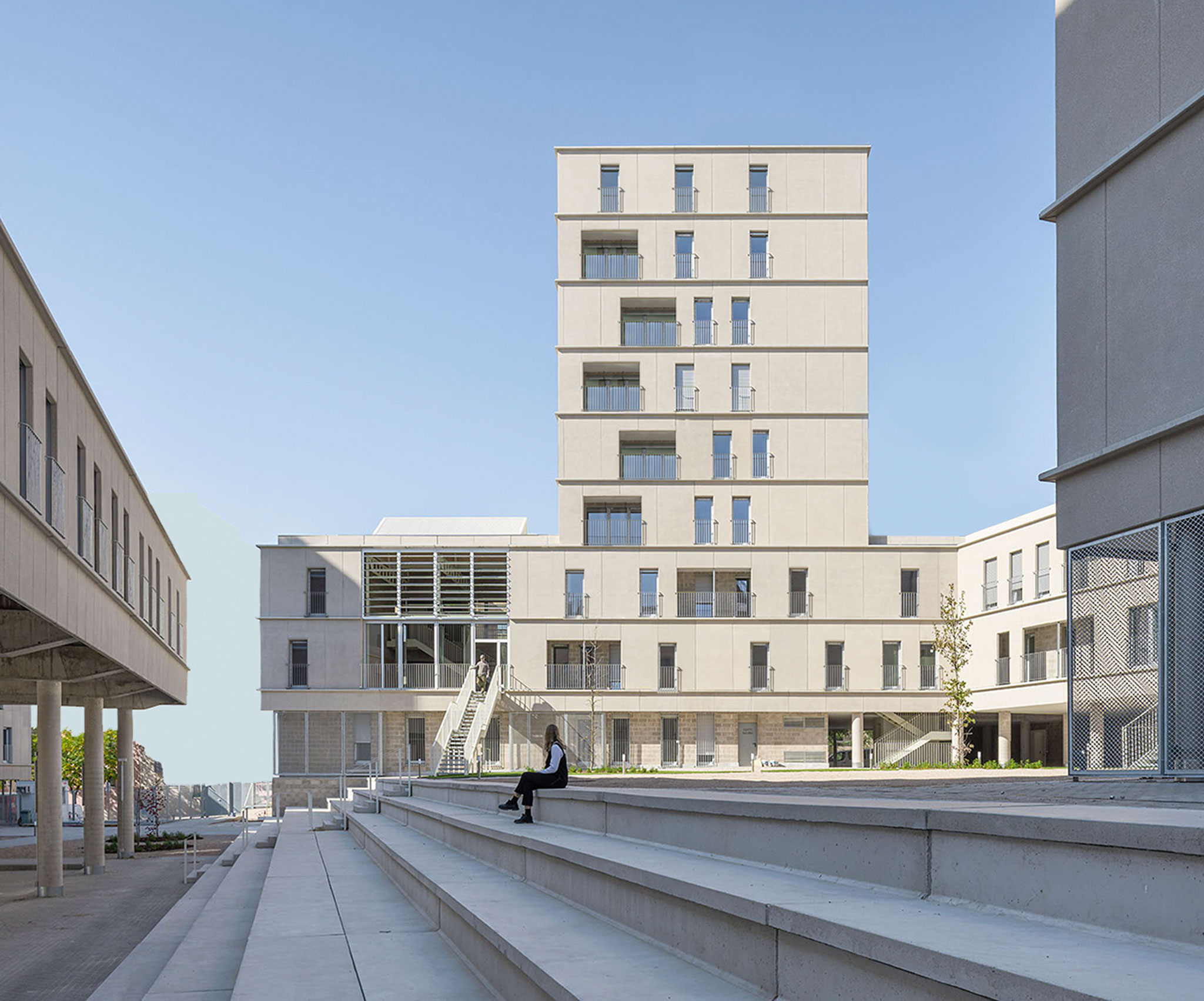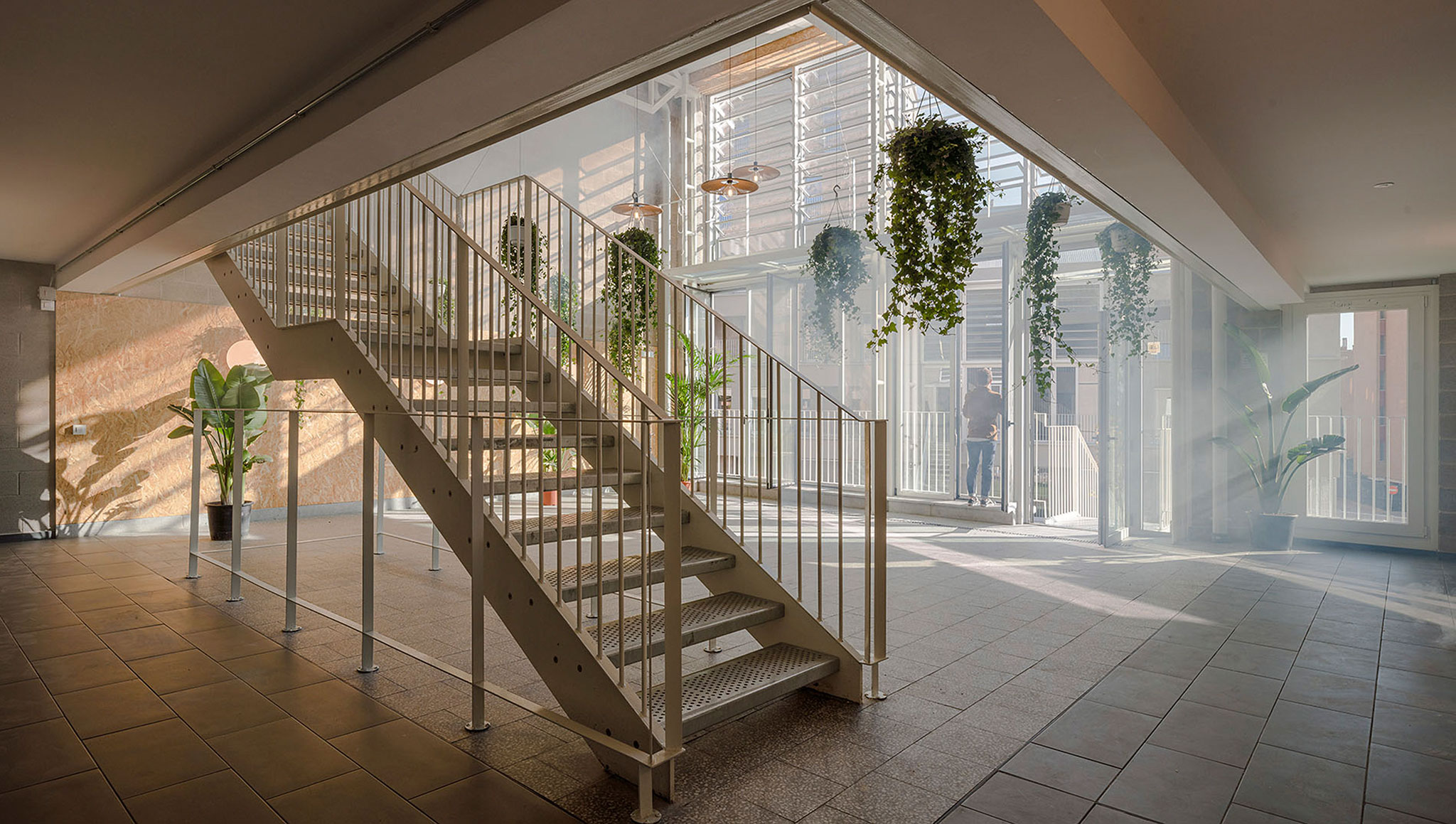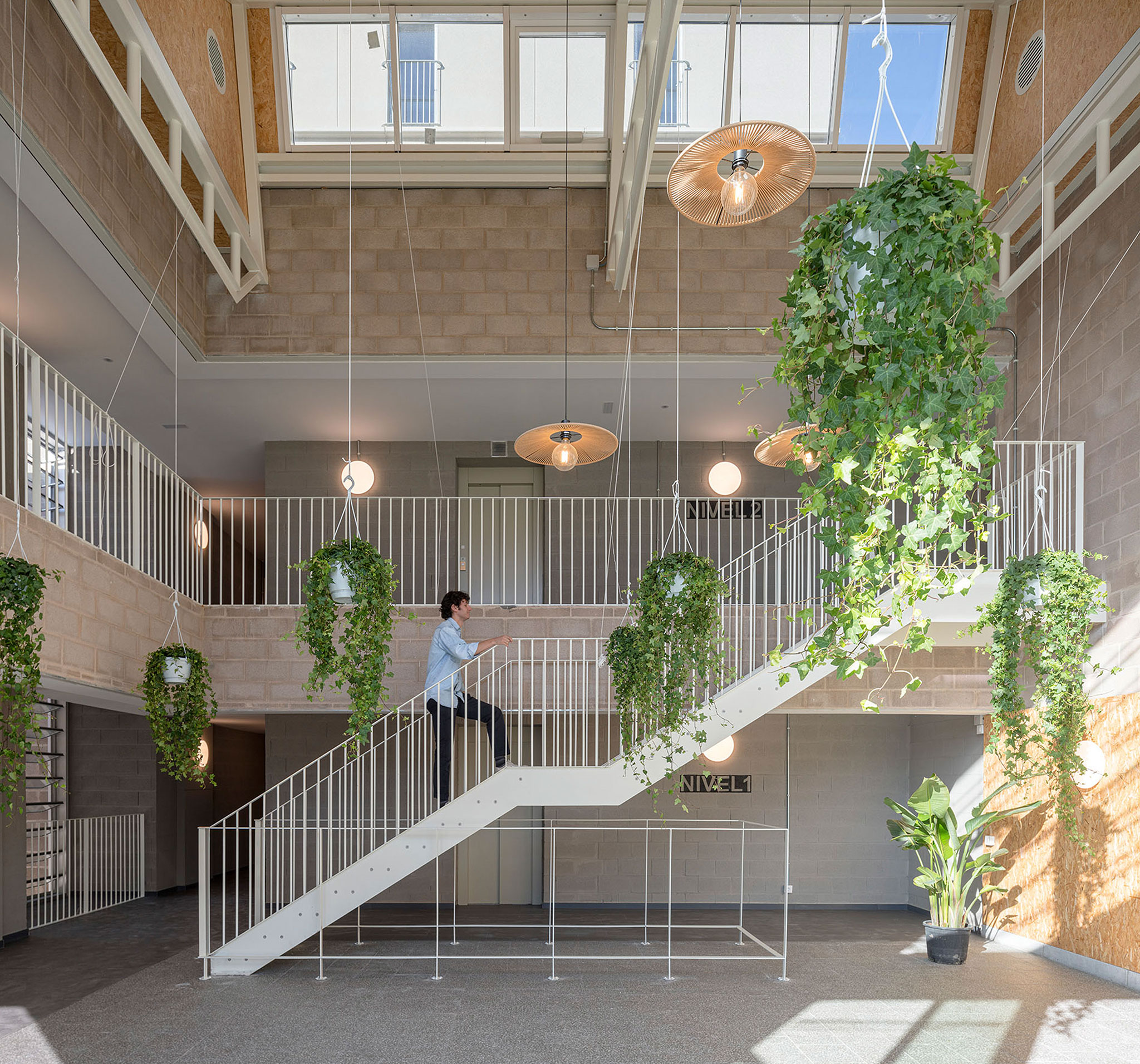Inside the building, a series of public spaces have been created to promote ventilation and lighting utilizing nozzles, interior streets, and condensers.
The inspiration for the materials is the caliches, sandstones, and limestones of the moors of the Tagus basin in the south of Madrid. In this way and with prefabricated concrete panels, a massive, monolithic building has been constructed in the greyish tones of the spanish southern steppe.

Carabanchel collective housing by TAAs, totem arquitectos asociados. Photograph by Miguel de Guzmán.


Carabanchel collective housing by TAAs, totem arquitectos asociados. Photograph by Miguel de Guzmán.
Project description by TAAs, totem arquitectos asociados
The project is located in an area of new urban expansion in the southwest of Madrid, next to the M-40 ring road. Despite being an urban site, it is located next to large urban voids - such as Cuatro Vientos airport - which are effective sinks to counteract the urban heat island effect of the city in summer. On the other hand, it is located on a gentle south-facing slope, having a very good solar orientation for the winter months. These two issues articulate the formal and material strategy of the building.
The large dimensions of the program and the site lead to the fragmentation of the project into two three-storey pieces which, adapting to the perimeter of the site and facing south, configure THREE sunny squares located at different levels and connected with a grandstand. These squares constitute the entrances to the building from the street. Four 6-storey towers are placed on top of this base, crowning the building and anchoring it to the city.

Diagram. Carabanchel collective housing by TAAs, totem arquitectos asociados.
As a measure to save on construction costs, the client (EMVS) requires the design of a building with a large building depth. To counteract this situation, it is proposed to create a network of interior public spaces that bring air and light into the building. This network made up of NOZZLES, INTERIOR STREETS and CONDENSERS, has a direct connection to the squares, forming a set of public spaces that will bring together all the social interaction of the dwellings. For the location of this network of NOZZLES and CONDENSERS, the cool north-easterly winds that blow on summer nights in Madrid have been taken into account. This is a wind which blows at a temperature of 19-21ºC and which has the possibility of passively cooling the interior of the building. This network of spaces has been designed parametrically - a form-finding process by means of CFD simulations - to ensure its good climatic performance.
The building is constructed with the material culture of the caliches, sandstones and limestones of the moors of the Tajo basin in the south of Madrid. This leads to the design of a monolithic and massive building that is constructed with prefabricated concrete panels from the greyish aggregates of the southern steppes. In addition, these panels are dry-assembled. The sincerity of the materials is reinforced by the interest in the maintenance and conservation of the building: the concrete panels have a small bracket which prevents the façade from being washed away by rainwater, helping to keep it clean and maintain it over time.
These same materials make up the concrete block factories that assemble the network of nozzles, interior lanes and condensers. Its exposed thermal inertia guarantees both its nocturnal cooling in summer and its passive heating during the winter months. In this way, the interiors are constructively austere but passively tempered, generating pleasant, intense and healthy workspaces for an occupation open to the needs of its users.










































