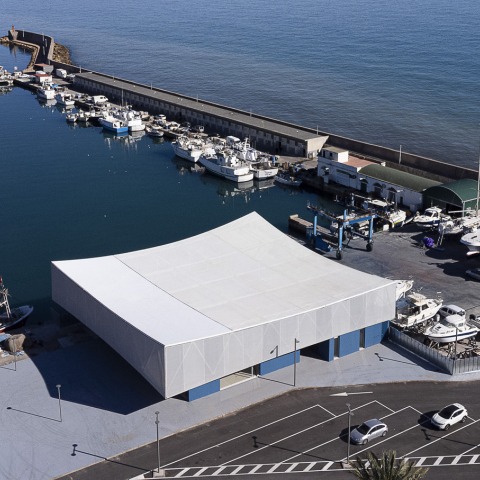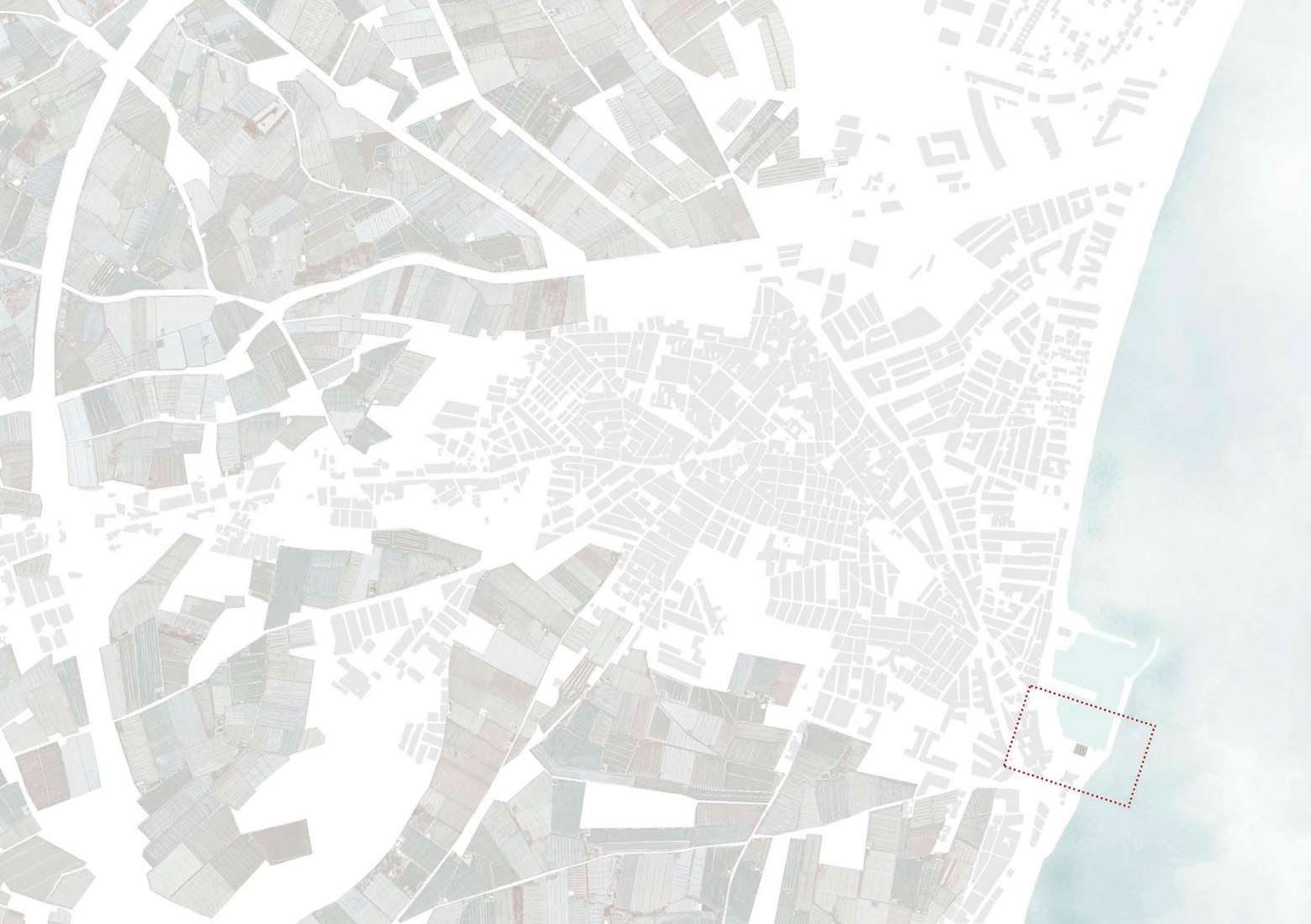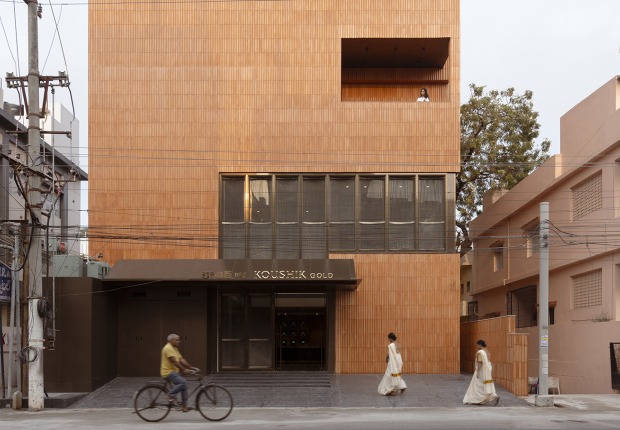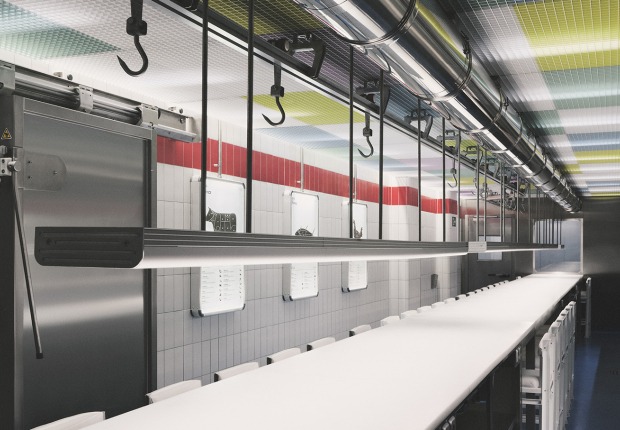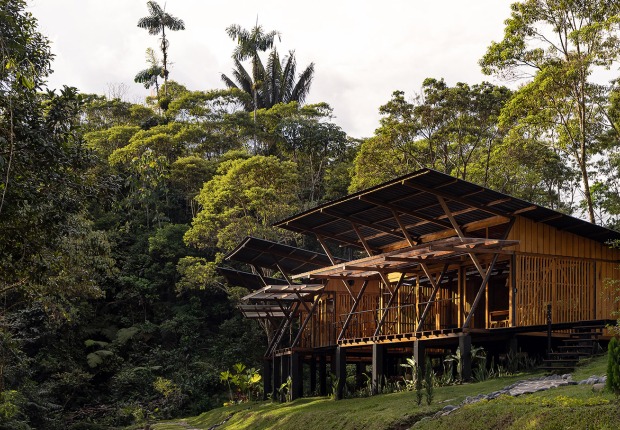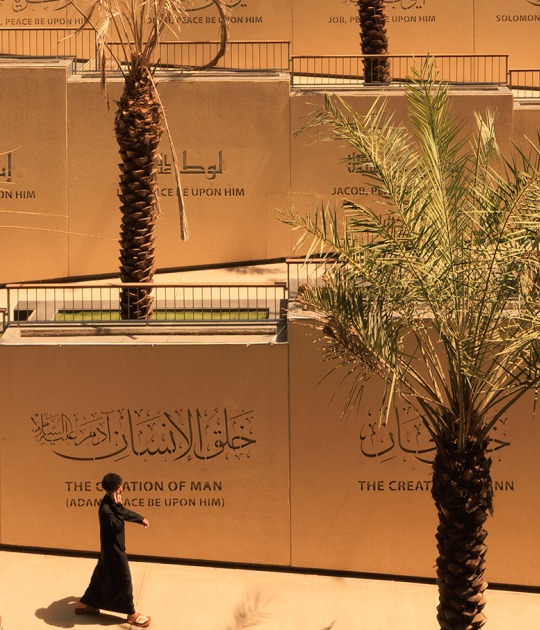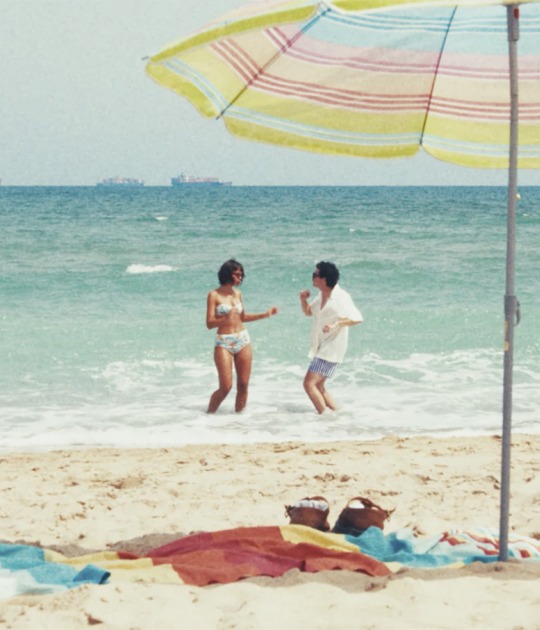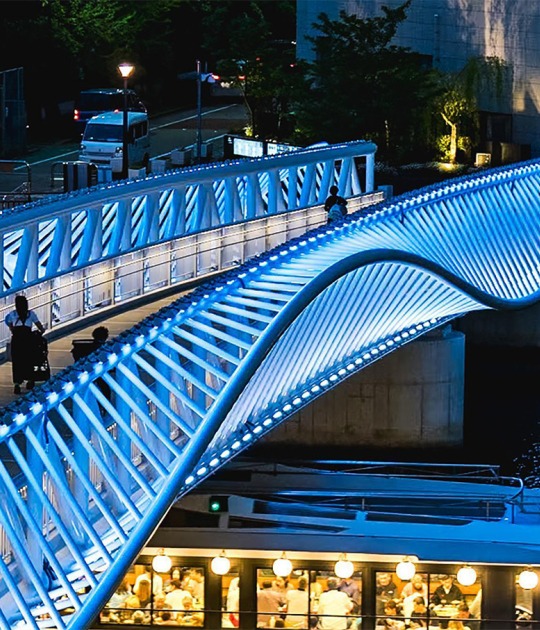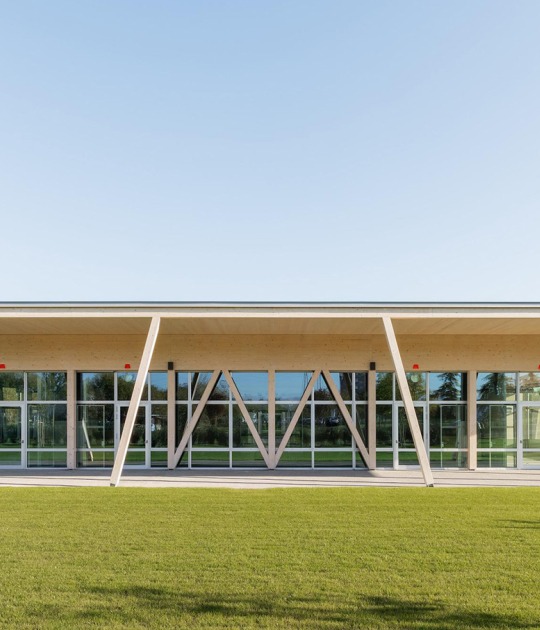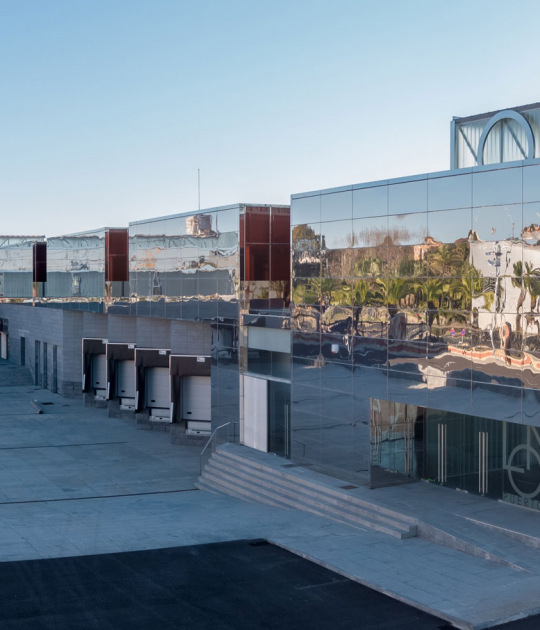The building is built with a first floor in reinforced concrete, very tectonic covered by a post-stressed slab, on which a light upper floor made with a metal structure and light slabs unfold, finishing the set with the curved metal structure that supports the textile envelope.
Formally and constructively, the project pays homage to the world of the sea reflected on the upper floor through smooth curves with an envelope taut as sails in the wind, uniting the image with the memory of nets, ropes... Without falling into the cry of fashion elegant means anonymity to enhance its relationship with locals and visitors to the city.
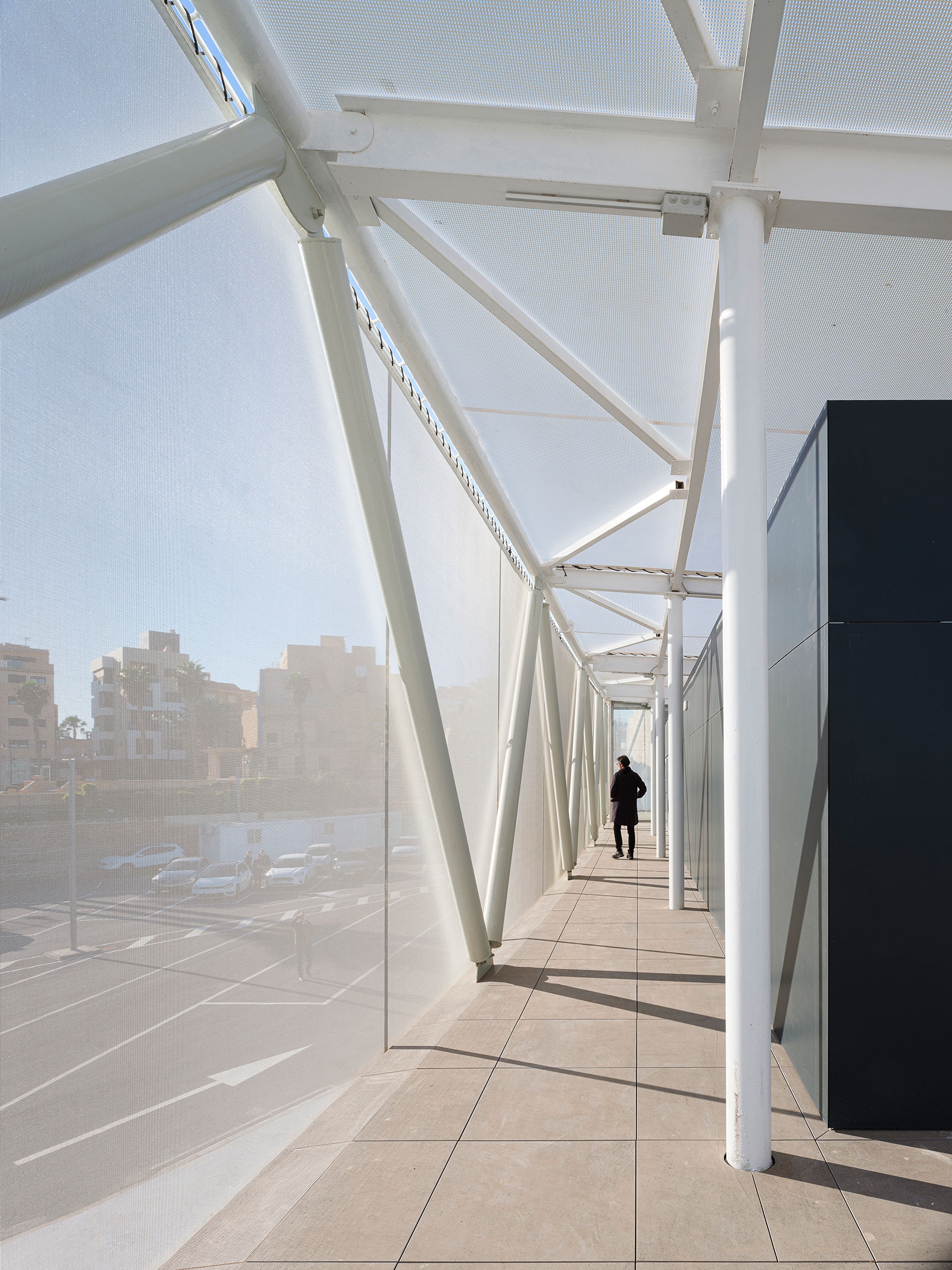
Project description by Estudio Acta
The greenhouses of western Almeria extend almost to touch the sea in the Port of Roquetas. To the east, Cabo de Gata serves as a backdrop to a rich landscape of boats that reminds us of the importance of the sea in the history of this land. Between both worlds, greenhouses and boats, this project intends to mediate.
One of the objectives of the action is to improve the Port-City Relationship and for this the first decision is to free up the area of old buildings to create new synergies with the city, grouping various uses in a single volume: fish market, restaurant, commercial premises and facilities rooms. The character and position of the building - dominating the Port from its southern end - is conditioned by its relationship with the Castillo de Santa Ana, which marks the location and height of the building based on the visual relationships between it and the landscape.
For professionals, the fish market is a process, it must be a perfect, modern and functional machine. That is why the ground floor is a direct reflection of the work cycle and functional flows, from the arrival of the fish at the dock to its departure on the trucks. The auction room, like a patio, is the heart of the building, a double-height space, illuminated on its upper perimeter, around which the rest of the processes circulate.
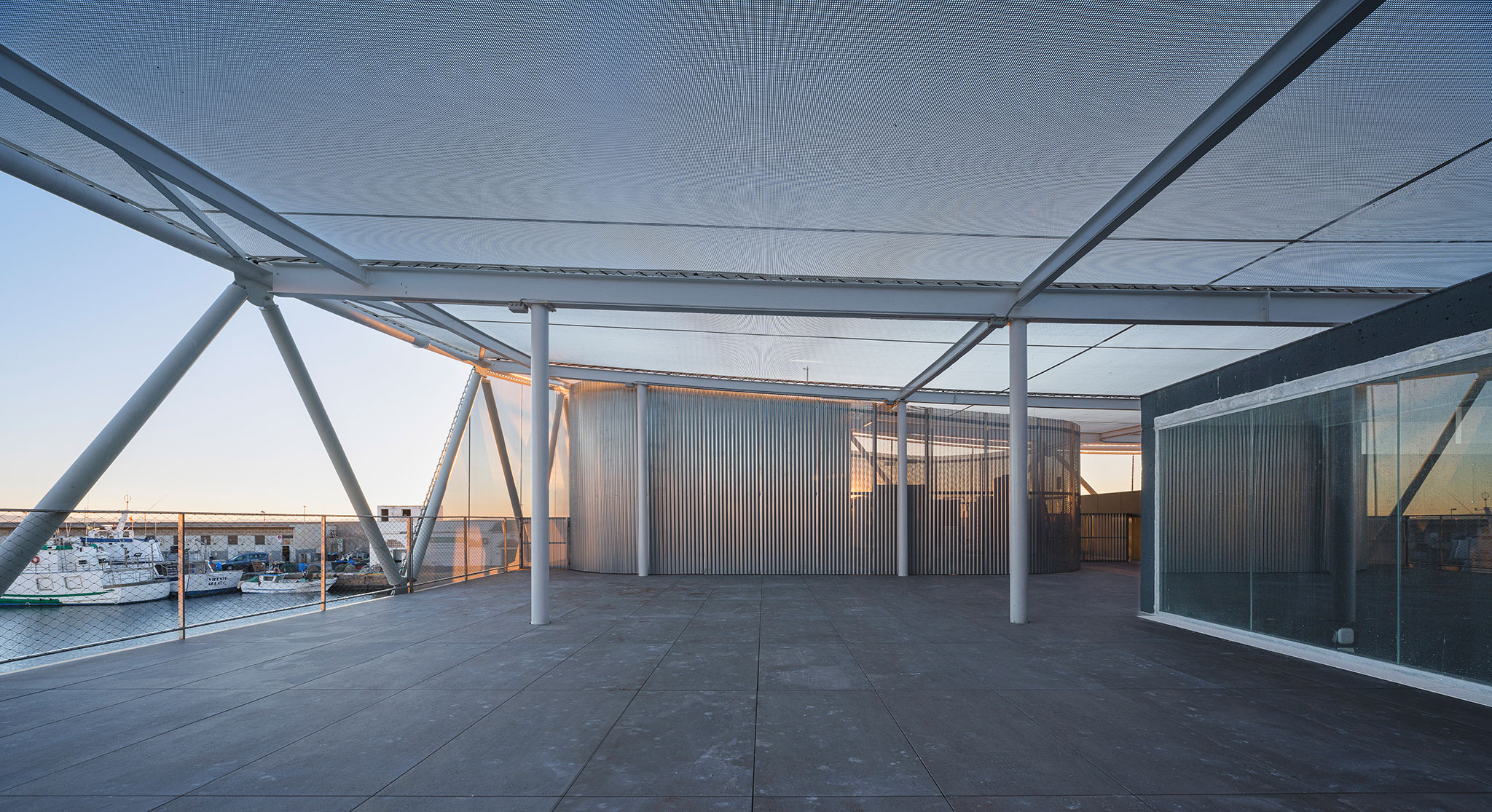
Fish market and management of the southern area of the port of Roquetas de Mar by Estudio Acta. Photography by Fernando Alda.
For the visitor, everyday processes become a spectacle. This means that there is a special interest in highlighting artisanal products and systems such as the unique cutting of swordfish, for which the building aims to be very open and receptive to outside views but at the same time controlled in its circulations.
Its condition, open to the city, begins in a wide covered porch to the west, in which a glass panel exposes the fish market and allows the auction yard to be seen from the outside. The first floor is a unitary space in the form of a greenhouse under whose textile envelope an interior landscape of small volumes that enclose restricted uses unfolds: kitchen, offices, toilets, facilities, warehouses... The visitor circulates among them to contemplate the auction works and manipulation, as well as access to the cafeteria and its privileged terrace.
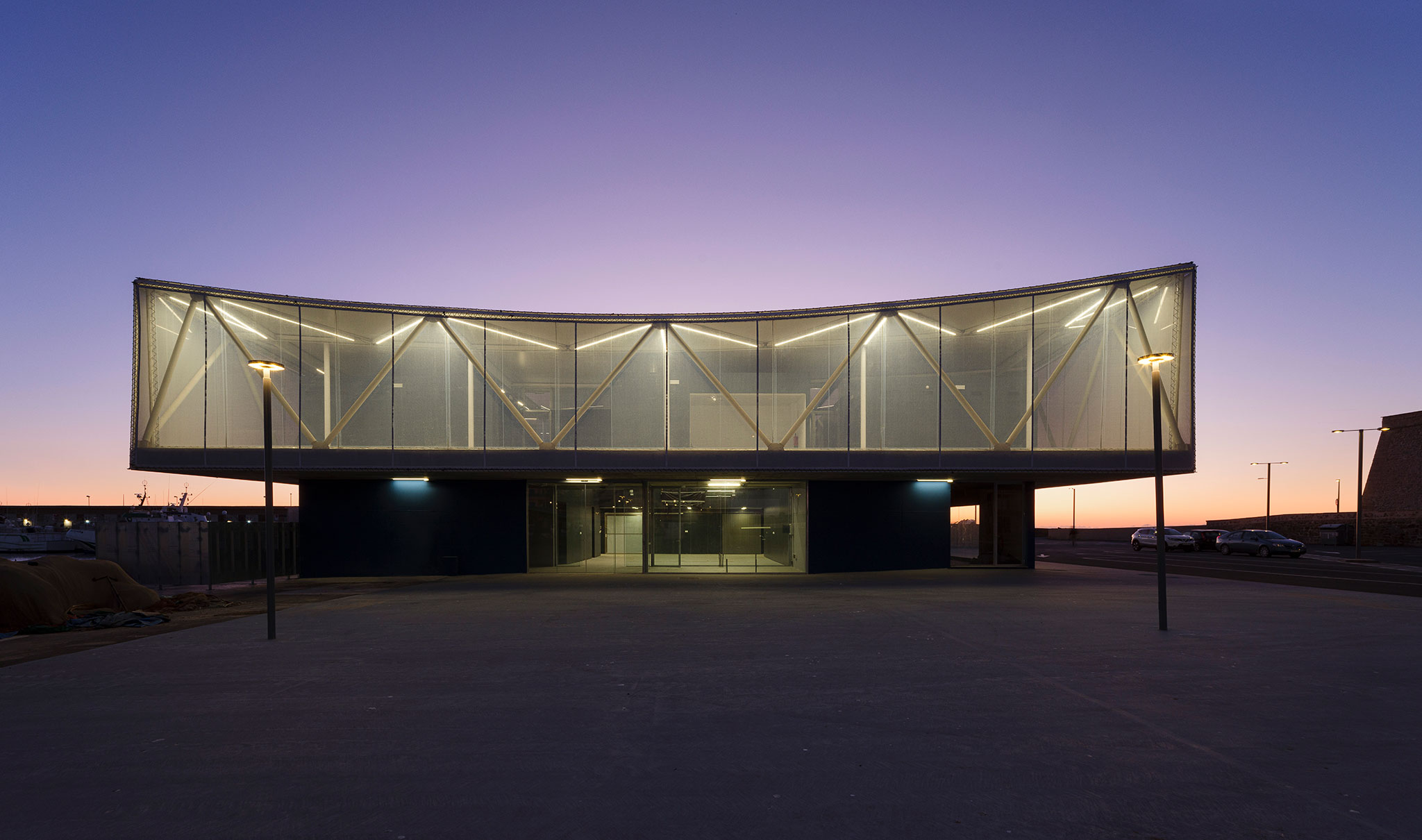
Fish market and management of the southern area of the port of Roquetas de Mar by Estudio Acta. Photography by Fernando Alda.
At a constructive level, the building presents a triple ascending reading: the ground floor is presented in reinforced concrete, very tectonic, industrial and robust. On the post-stressed slab that covers it, rests the graceful and light upper floor, with boxes of metallic structure and light slabs. The set is finished off with the curved metal structure that supports the textile envelope -microperforated, perforated or filled- that covers facades and roofs.
For the city, the new building intends to be a tribute to the world of the sea in the soft curves, the tension and the texture of its envelope: sails, nets, and ropes,… provide silhouettes, colours and even materials for the building. Its image is intended to be attractive, singling him out without falling into the cry. It is about getting out of anonymity to promote a new role, that of a tourist attraction, which is highly complementary to the main activity of the building and its role in the city.
