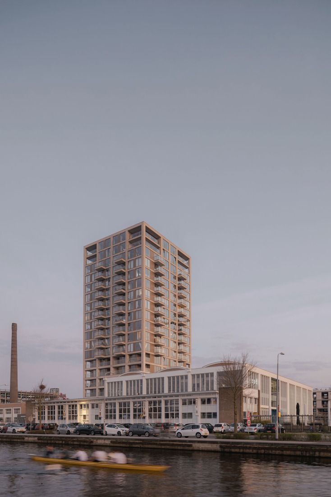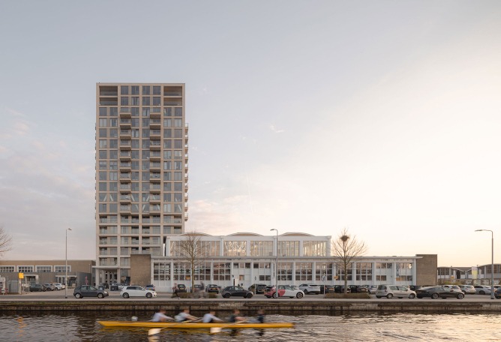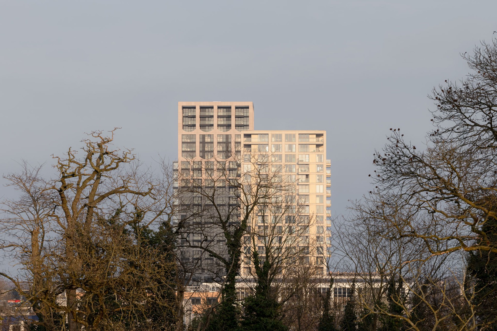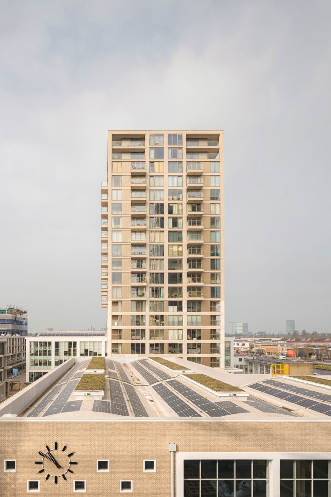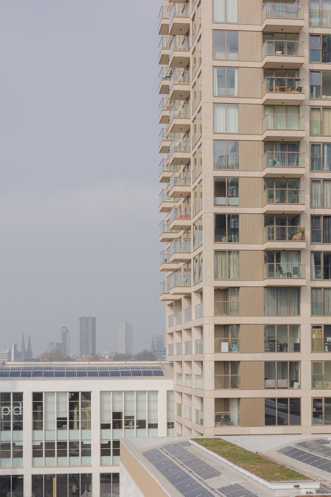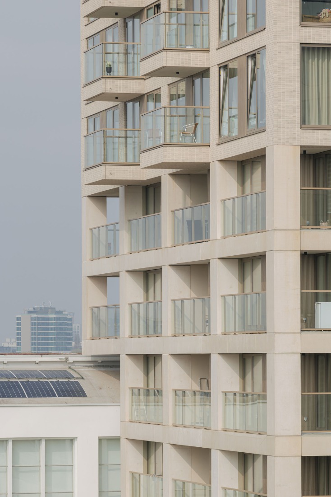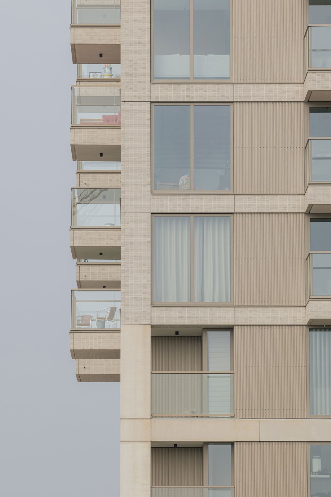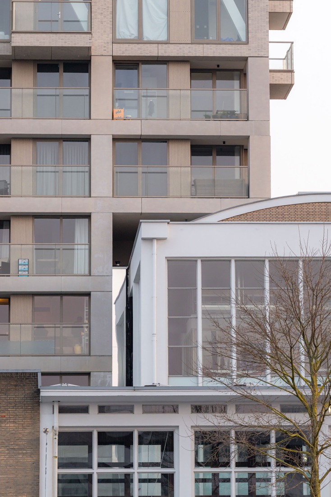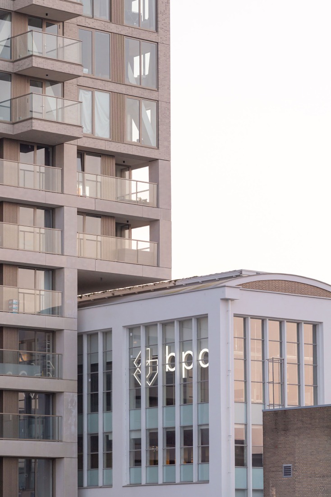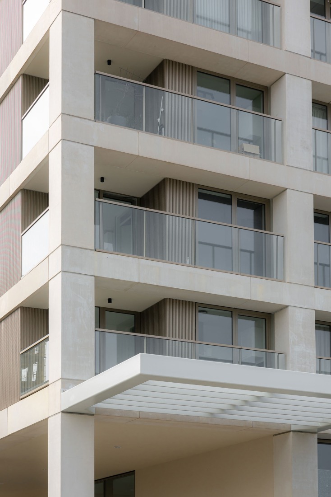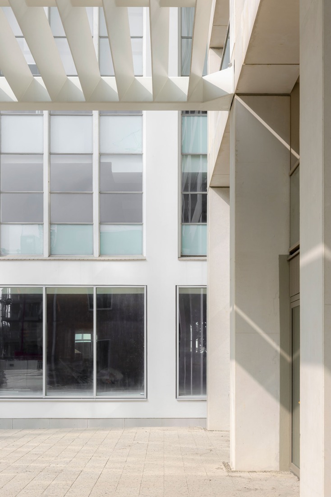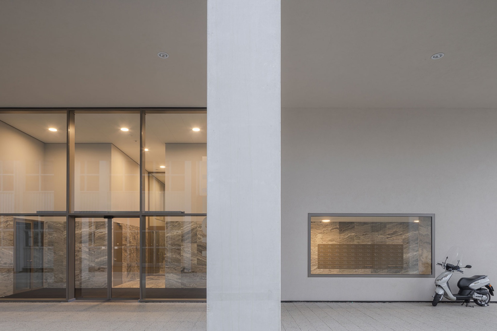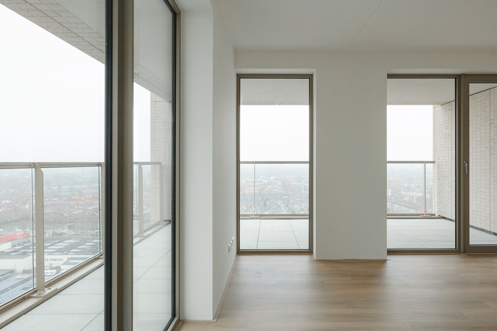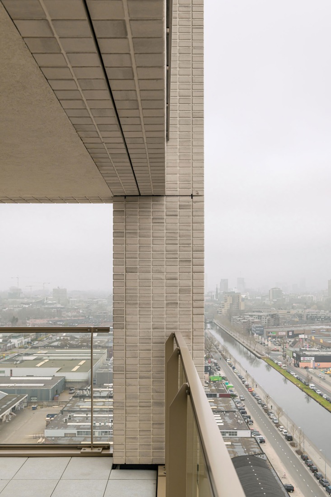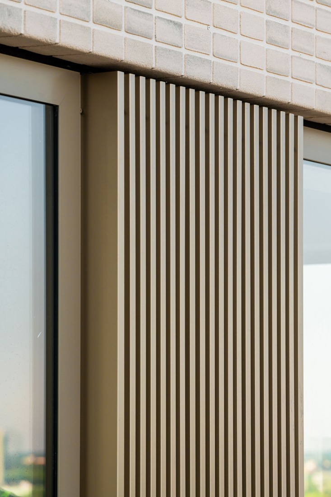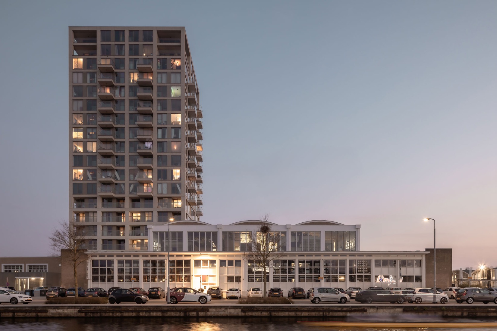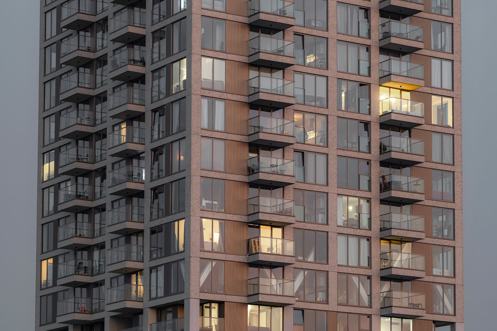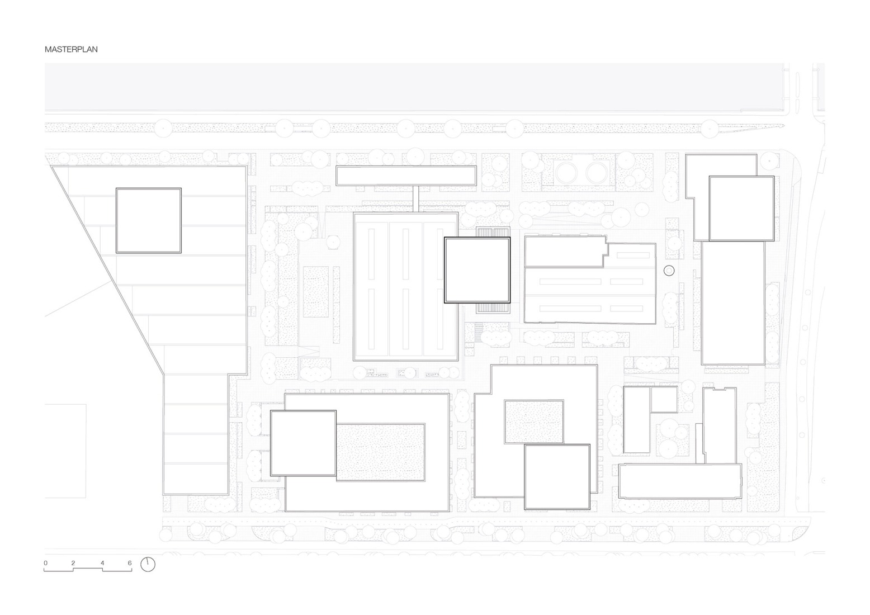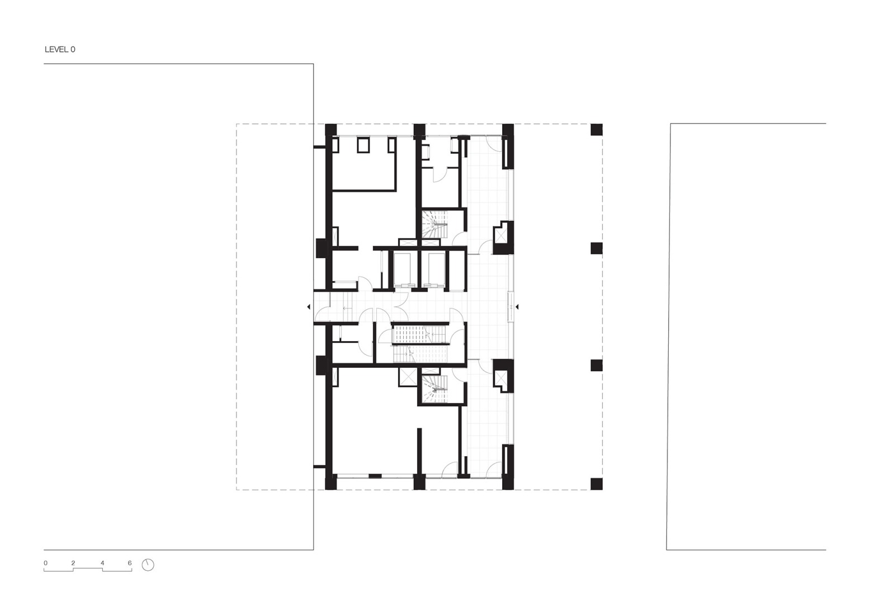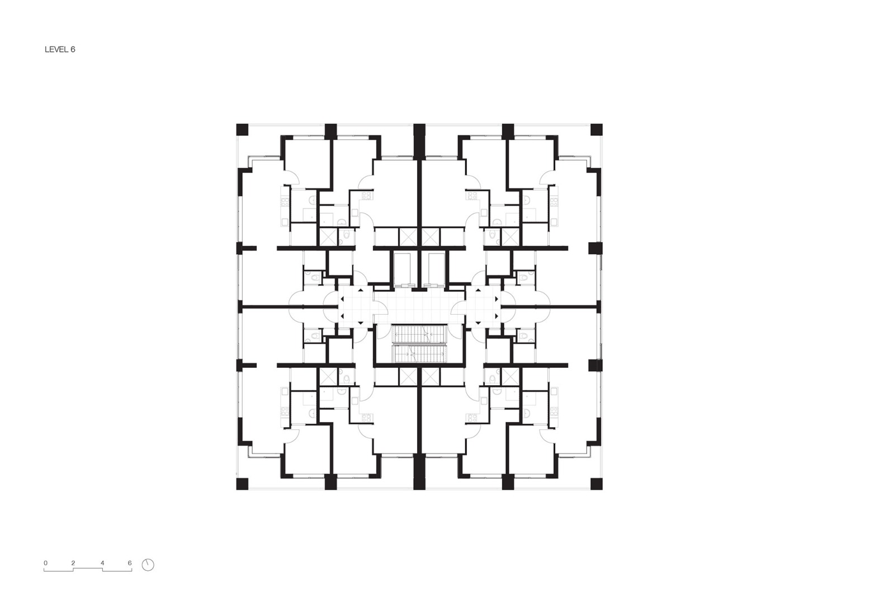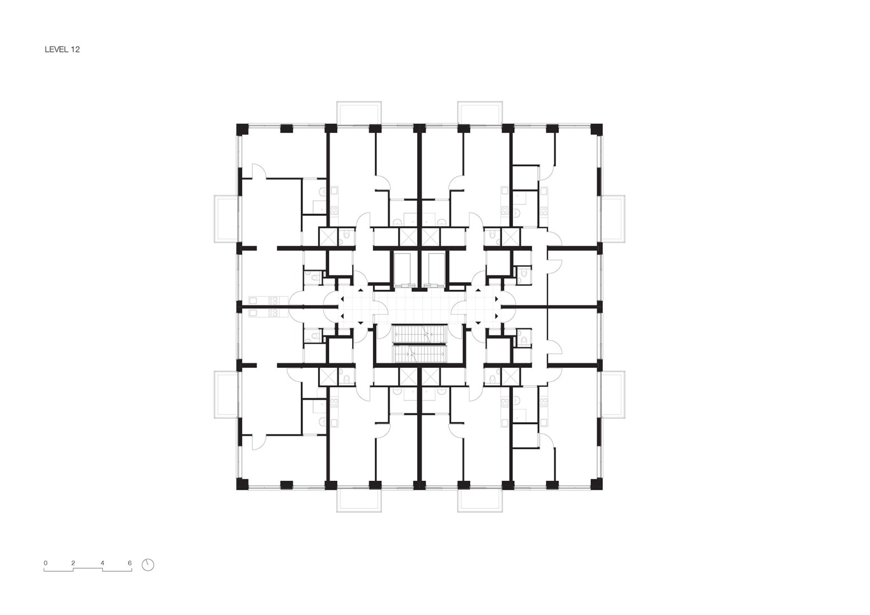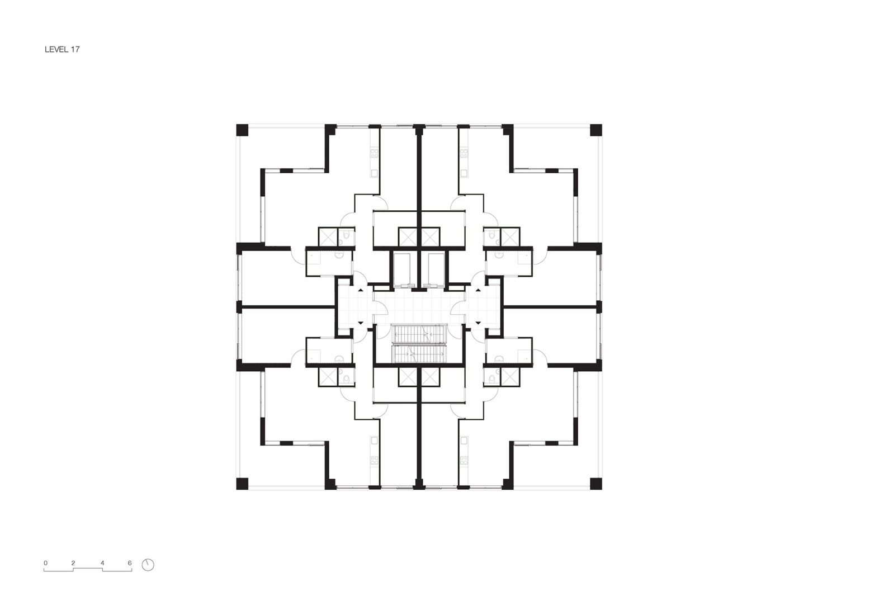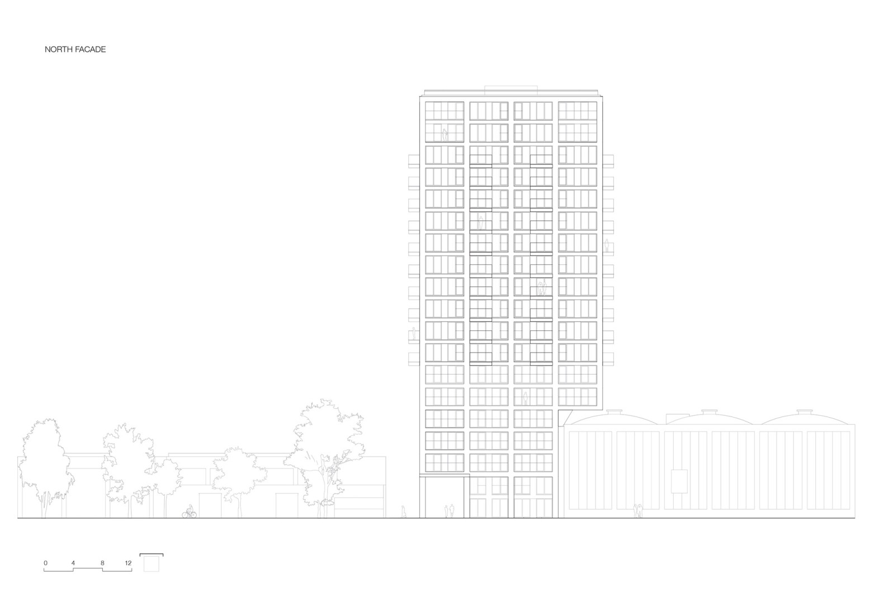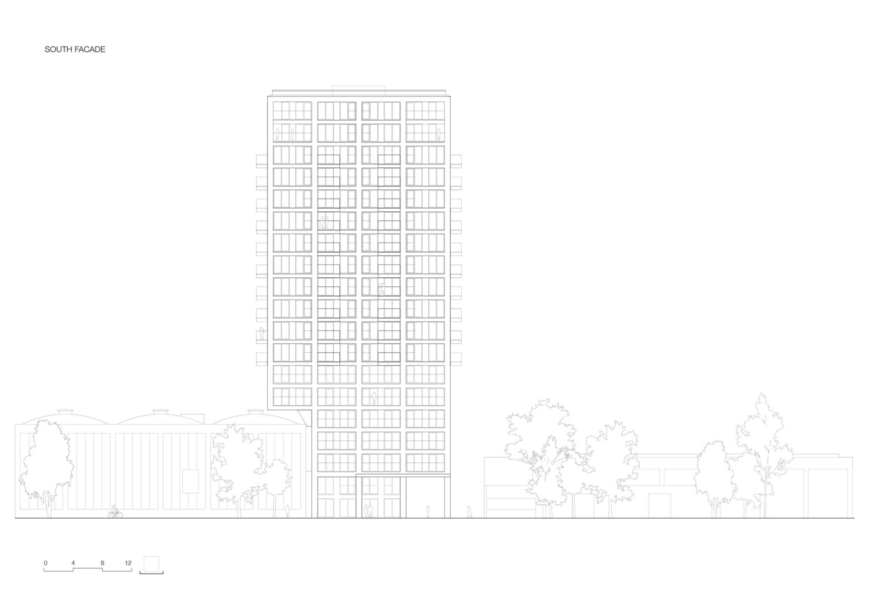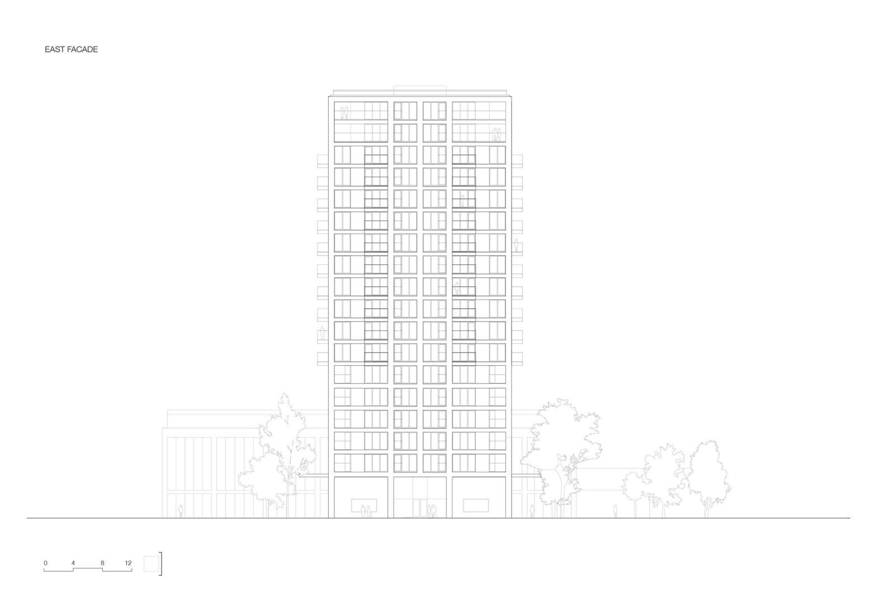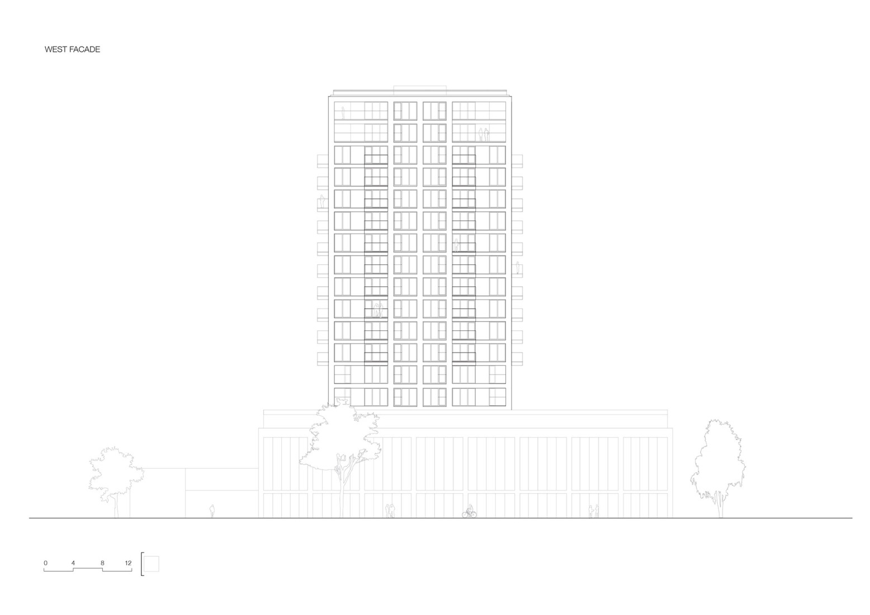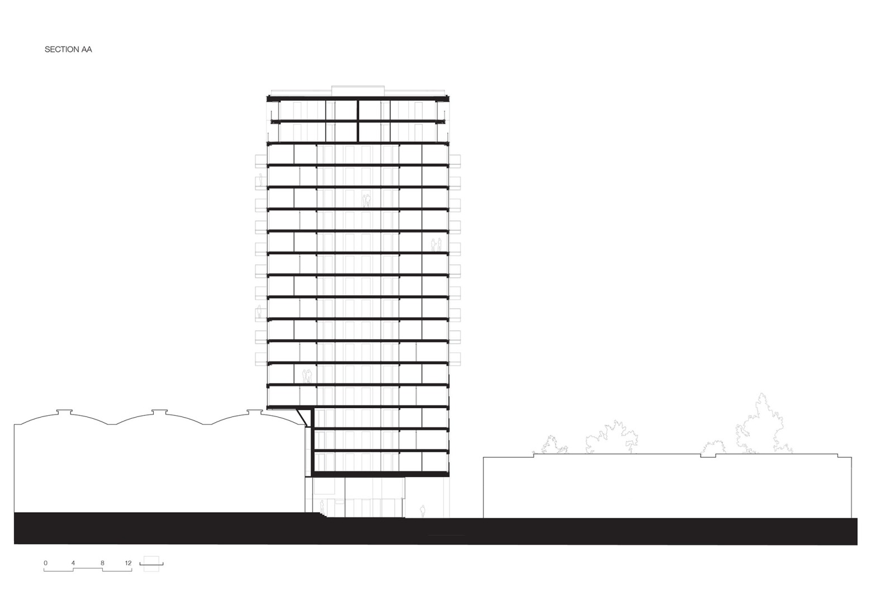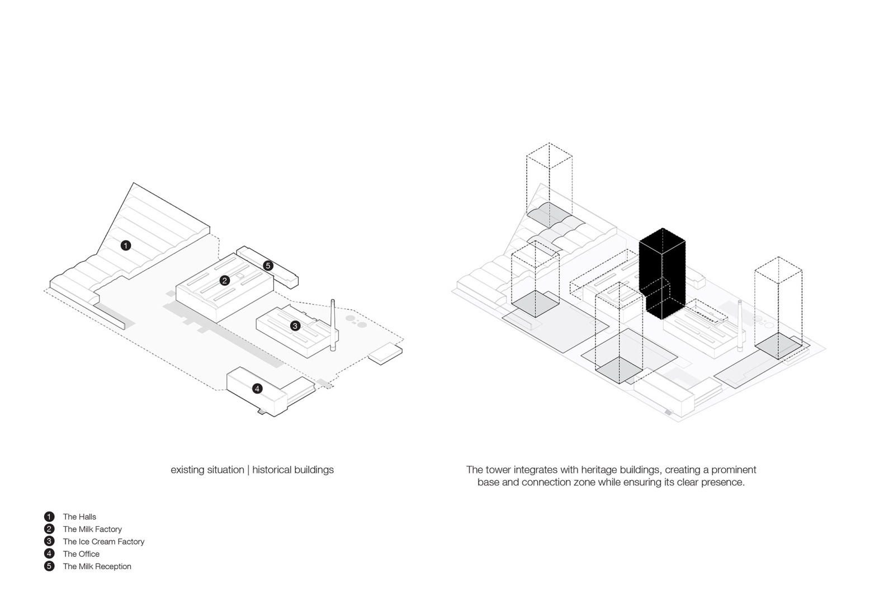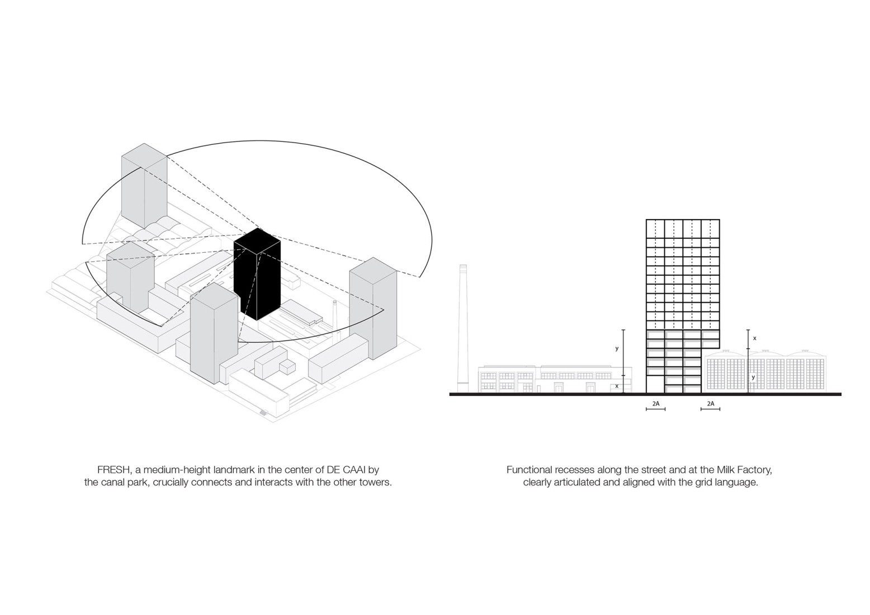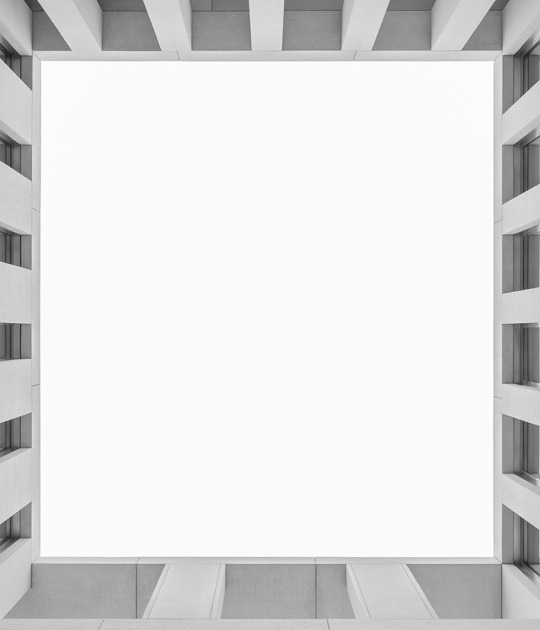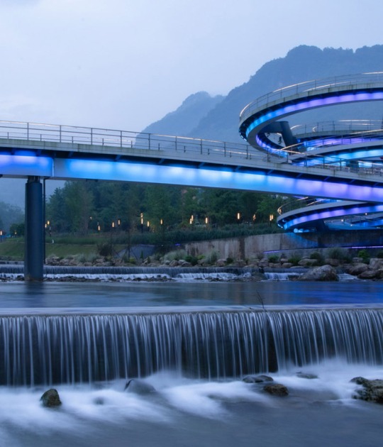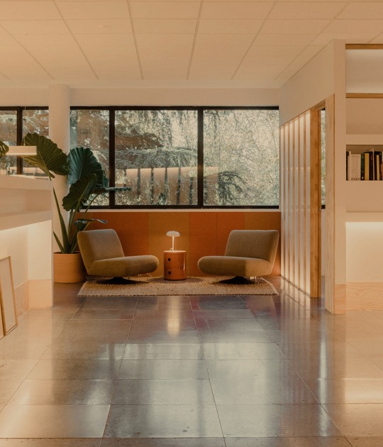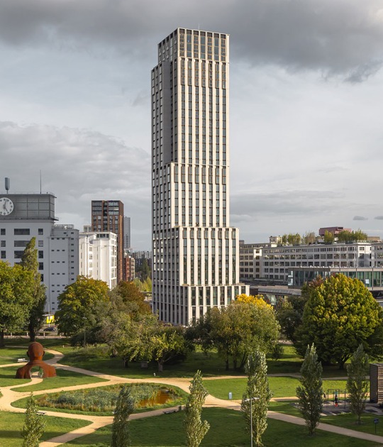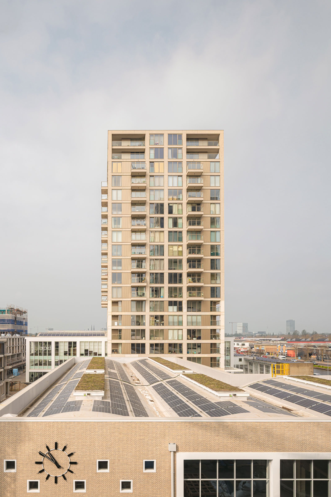
FRESH, the residential tower proposed by KAAN Architecten, is one of five towers that comprise the high-rise urban profile of the comprehensive project for De Caai. Strategically located between two key heritage buildings, the building successfully blends the existing and the new through a carefully structured composition, accompanied by a thoughtful choice of color palette.
At ground level, a transparent plinth, aligned with the adjacent historic structures, emphasizes horizontality and presents a welcoming threshold between the park, the interior plaza, and the street. Considering the composition and proportions of the heritage buildings, a dimensional grid system becomes evident as the tower rises. The idea behind the 123-unit tower is to ensure the clear legibility of the vertical volume and the historic buildings, fostering a balanced dialogue rather than indiscriminate mimesis.
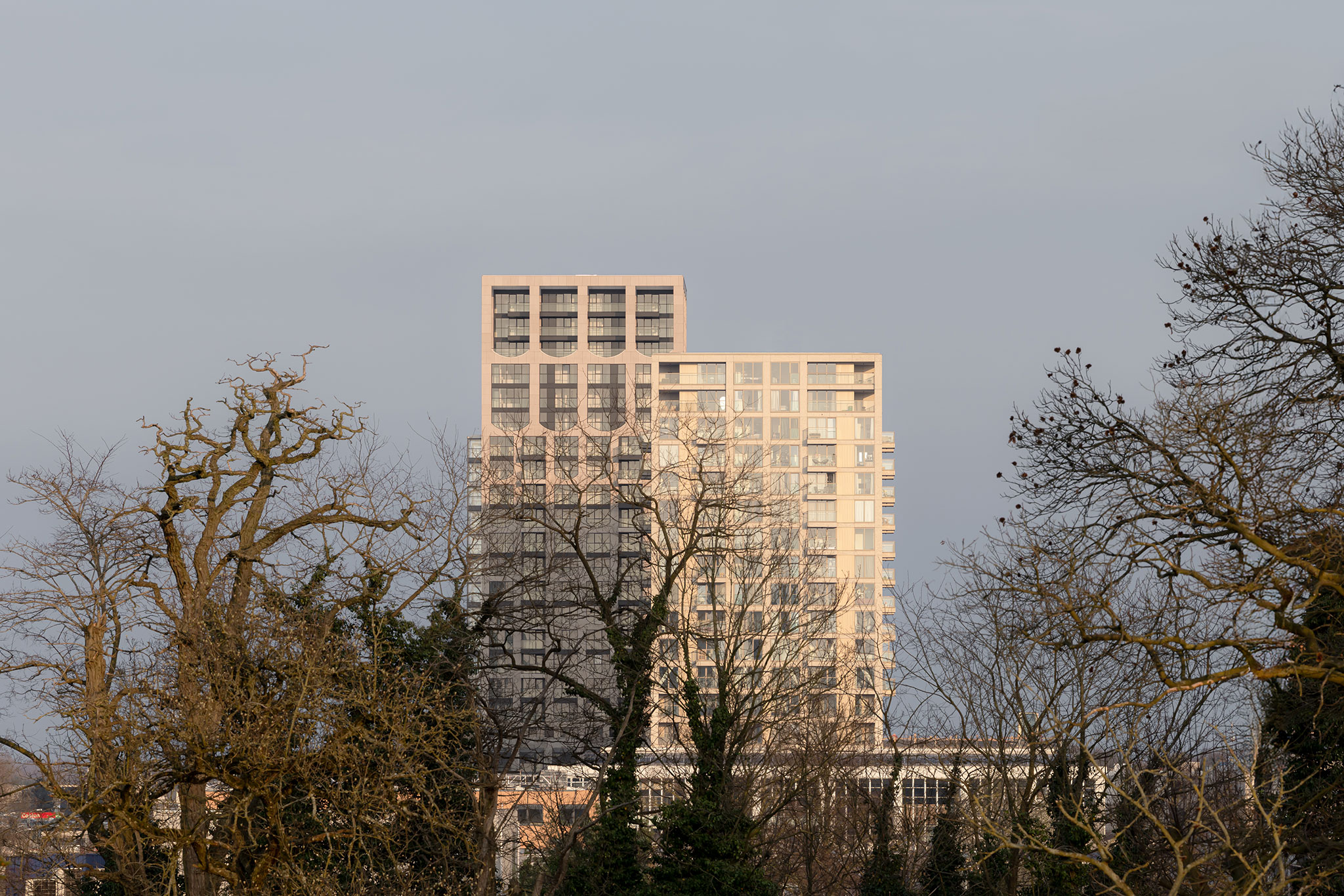
FRESH by KAAN Architecten. Photograph by Sebastian van Damme.
Project description by KAAN Architecten
FRESH is a residential tower designed by KAAN Architecten at the heart of De Caai, a new urban district emerging from the foundations of Eindhoven’s former Campina dairy factory. The building comprises 123 homes with sweeping views over the city. The design echoes the adjacent factories with a rhythmic grid, milky tones, and textured materials drawn from the site’s heritage.
De Caai is defined by the iconic Campina chimney, the Milk and Ice Factories and its position along the Eindhoven Canal. This industrial legacy is being reinterpreted through architecture and public space design that places collectivity, climate adaptability, and inclusivity at its core. DELVA and Studioninedots led the urban and landscape design, collaborating with a multidisciplinary team of architects and engineers for the design and construction of the architectural projects.

Courtyards, boulevards, and public gardens are developed in accordance with principles of shared ownership and environmental resilience, serving as replacements for traditional roads and pavements. The development includes approximately 700 homes alongside 20,000 m² of commercial space. This results in a complex of 3,5 hectares of mixed-use heritage, low-rise, high-rise, and special uses that support a new generation of makers and designers.
FRESH by KAAN Architecten is one of the five towers that comprise the high-rise part of the De Caai masterplan. These towers form a cohesive ensemble with a distinct character yet unified through a shared architectural framework. Set on a consistent 25x25-meter square footprint, the towers establish a common spatial language that allows for variation in height. Each tower has an all-around presence and is carefully articulated into a base, body, and crown, anchored by a double-height plinth that integrates seamlessly with the surroundings.
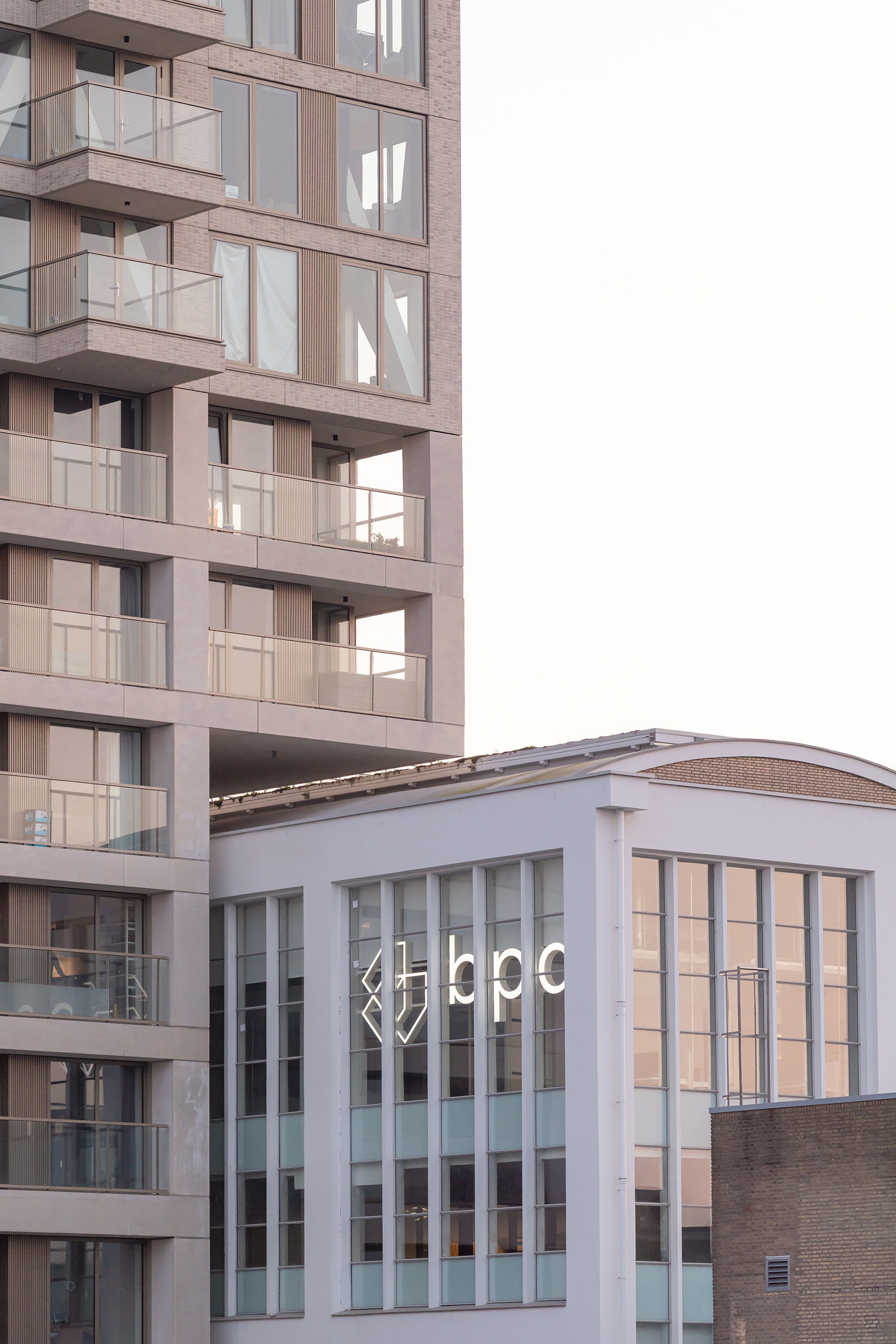
The tone-on-tone palette fosters visual harmony. In this carefully structured composition, FRESH occupies a strategic central location, standing between two key heritage buildings, the Milk Factory and the Ice Factory. Due to this direct relationship, FRESH is part of a thoughtful meeting between existing and new. A defining feature of the design is the tower’s six-meter cantilever over the Milk Factory, a unique spatial and structural challenge.
The tower’s transparent ground-level plinth mediates between the park, the inner square, and the street, forming a threshold that invites. FRESH provides three distinct configurations across its 18 floors, varying between four, six, and eight apartments per level. Each residence includes a private, generous outdoor space, ranging from loggias to
balconies, providing exceptional views over the city.
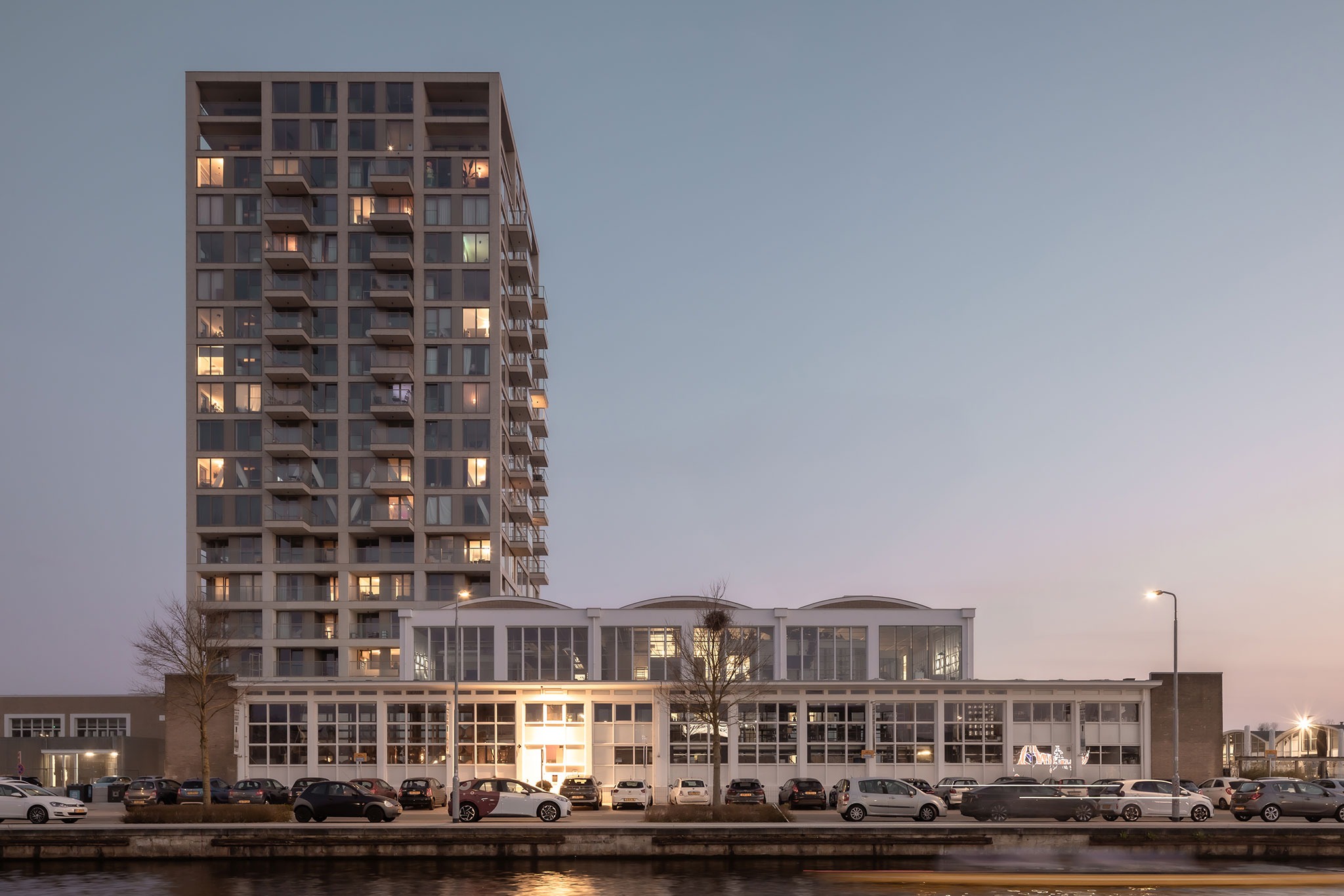
The composition and proportions of the heritage buildings have been examined to create a suitable dimensional grid system, defined by a strong milky-toned framework and repetitive infills in champagne-color metal panels. A horizontal emphasis at the plinth and base aligns with the adjacent historic structures. As the tower rises, this rhythm subtly shifts through the body and crown. The core design task lies in ensuring the clear legibility of the tower and the historic buildings, allowing them to engage in a dialogue rather than merging indistinctly.
FRESH is delivered in the first phase of De Caai. When completed at the end of 2026, De Caai in Eindhoven will be a place to work and live, where new connections lead to new communities. KAAN Architecten naturally contributes to this inclusive and detailed project, representing the commitment to preservation and integration in an open and careful conversation.

