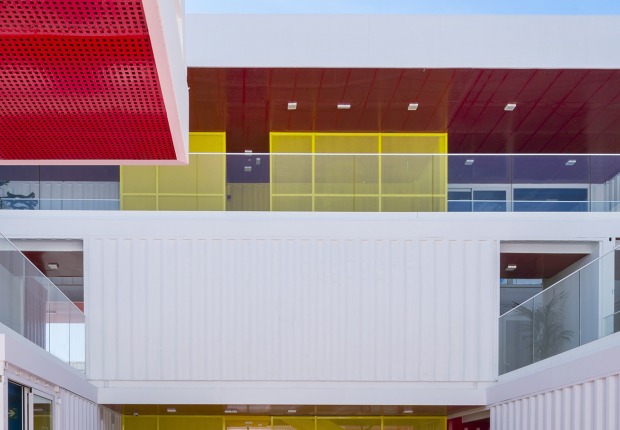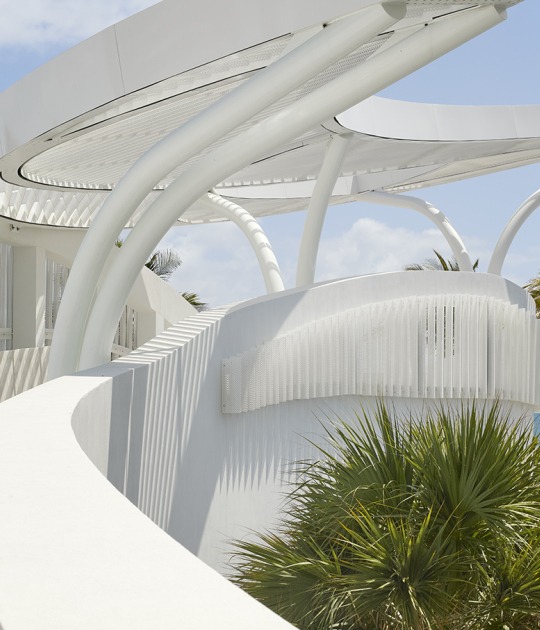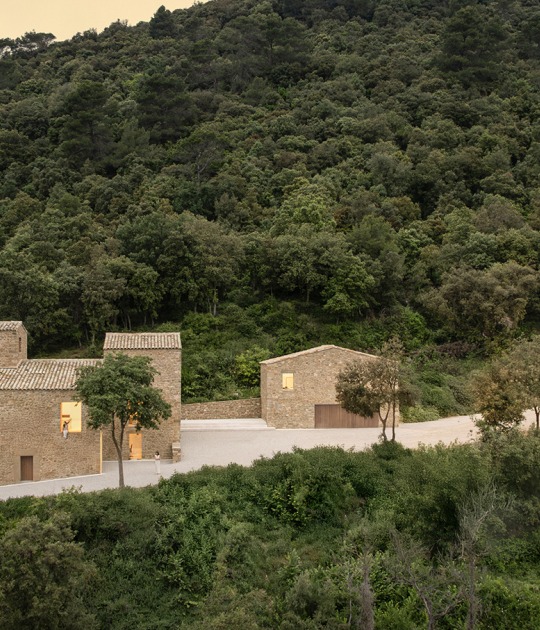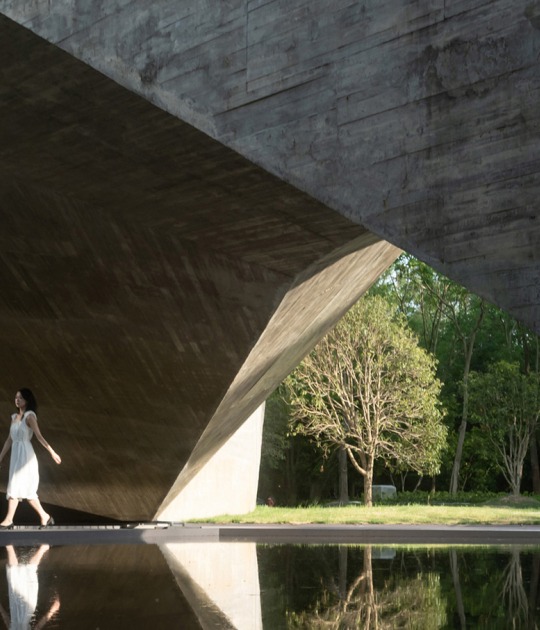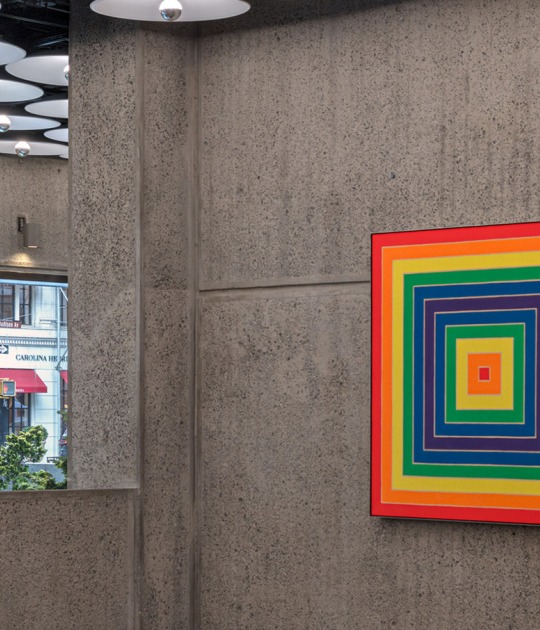In order to transform the building into a state-of-the-art smart space, project strategies are followed to improve energy performance and optimize the use of spaces, implementing innovative and sustainable solutions seeking to embody the Bank's commitment to preserving the timeless beauty of the building and combining it with contemporary elements.

National Bank of Belgium by KAAN Architecten + LOW Architecten. Rendering by Filippo Bolognese.
Project description by KAAN Architecten + LOW Architecten
The National Bank of Belgium has announced its plans to renovate its headquarters by 2030, aiming to create a modern and sustainable workspace that brings its staff together under one roof in Brussels. Following a public tender, the project's design was awarded to KAAN Architecten and LOW Architecten (the Statuur consortium).
The Bank's operations are currently spread across multiple buildings in the heart of Brussels, no longer meeting the desired operational and energy efficiency standards. Aligned with the Bank's commitment to social responsibility and sustainability, the consolidation of staff into a single building, NBB1, is slated to be completed by approximately 2030. The new headquarters will enable the National Bank to considerably reduce its occupied surface area from the current 217,000 m2 to about 80,000 m2. The decision to consolidate is further bolstered by remote working practices, reducing the need for workstations.
The NBB1 block on Boulevard de Berlaimont currently consists of a collection of historical structures built over several decades, from the 1860s to the 1960s, modifying the circulation route and the connection with the city. With its uneven wings and enclosed courtyards, the existing complex is considered operationally inefficient, but its striking historic components possess significant heritage and identity value that precludes demolition. Therefore, a new vision is needed to transform this unique structure into a future-oriented space.
National Bank of Belgium by KAAN Architecten + LOW Architecten. Rendering by Filippo Bolognese.
At the heart of the renovation plan is removing restrictive elements within the NBB1 block, making way for a spacious courtyard garden on the ground floor adjacent to the former counter hall. This revitalisation breathes new life into the area, creating pleasant work and meeting spaces abundant with natural light and serene green views. Strategic voids are introduced within the structure to enhance vertical relationships and orientation, while the height difference in the block is used to open the basement towards the garden. Some ground-floor areas will also feature double-height ceilings, offering a generous sense of space and an abundance of daylight. The expansion of the office wings facing the garden ensures that all additional workstations benefit from the views of the newly created green space. While preserving the integrity of the rear facade, a new transparent facade will be added, blurring the boundaries between the interior and exterior.
The renovation project also prioritizes efficient circulation by providing direct access to the social plinth, granting entry to the inner garden, and introducing new passageways and lifts. Moreover, the design focuses on establishing sightlines throughout the building and the atrium to improve the visibility of lifts and stairwells, with distinct entrances contributing to easy navigation and orientation for occupants and visitors alike.
National Bank of Belgium by KAAN Architecten + LOW Architecten. Rendering by Filippo Bolognese.
The renovation of the NBB1 building will transform it into a cutting-edge smart building. The project's key objectives are to improve energy performance and optimise the use of space. By implementing innovative and sustainable solutions, such as advanced smart lighting, ventilation, and heating systems, the Bank aims to achieve substantial energy savings. Furthermore, the renovated headquarters will offer the Bank's staff a modern and pleasant working environment that caters to the demands of the changing work practices.
The NBB's ambitious renovation plan reflects its commitment to combining contemporary elements with preserving historical values. The result will be a recognisable headquarters that embodies sustainability, openness, and beauty while retaining its timeless grandeur.


















