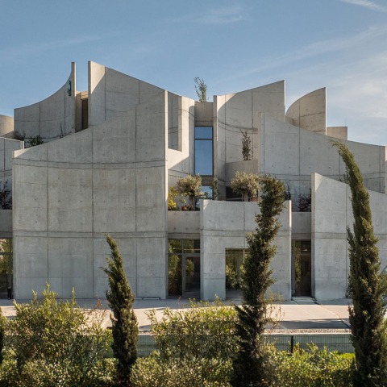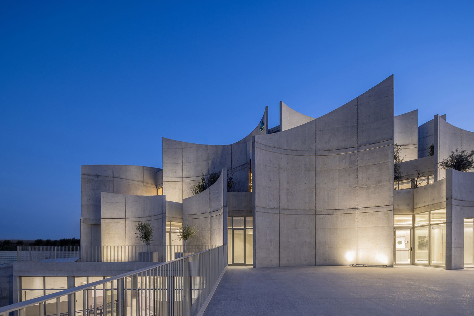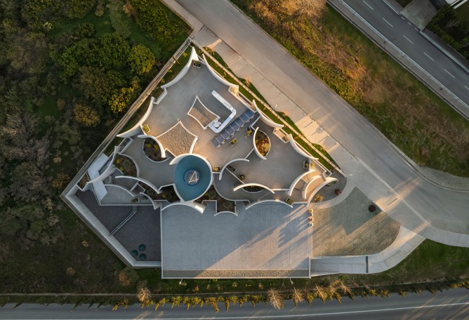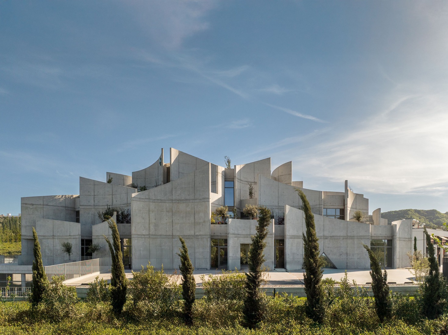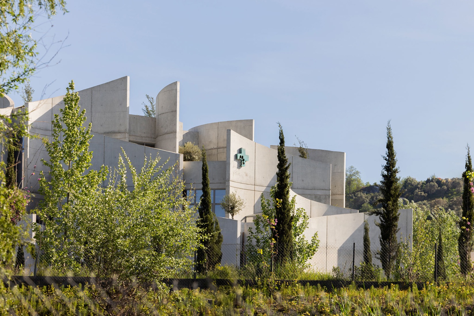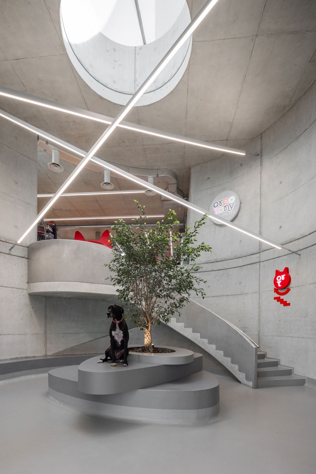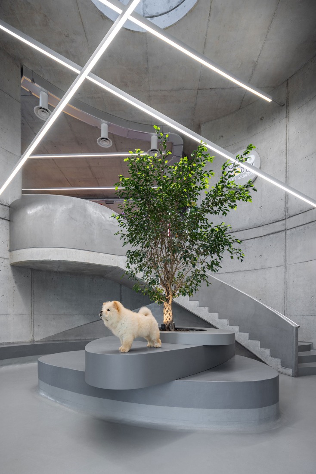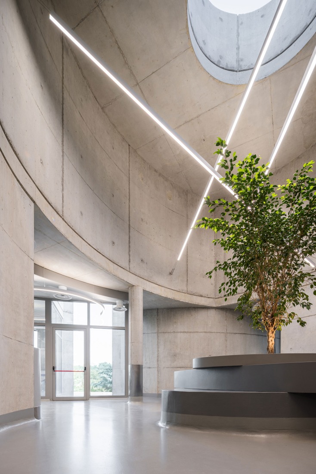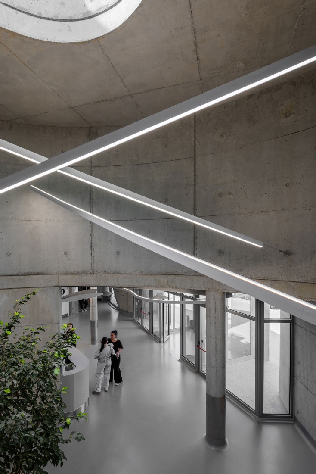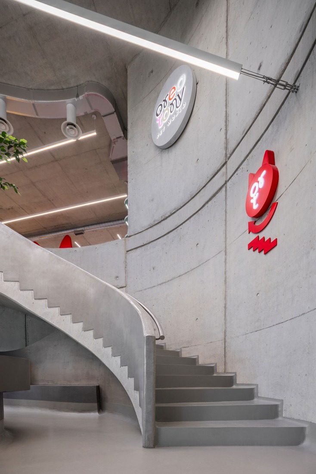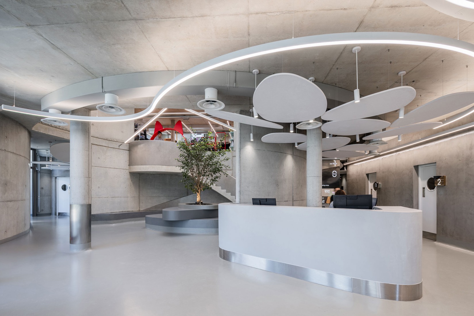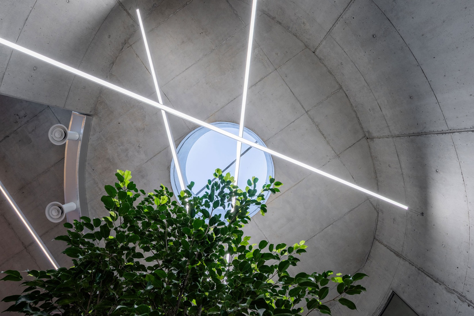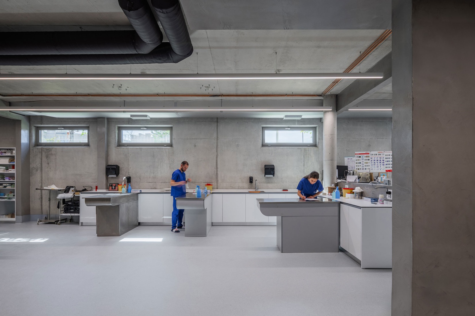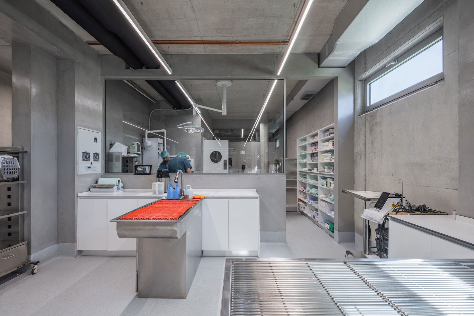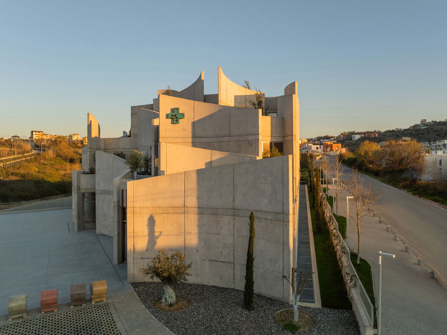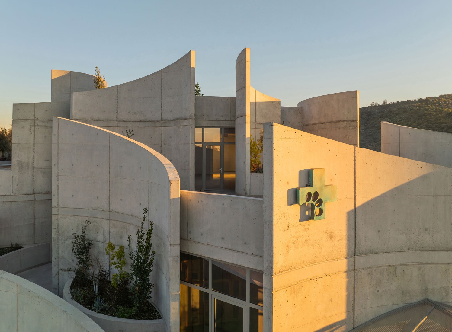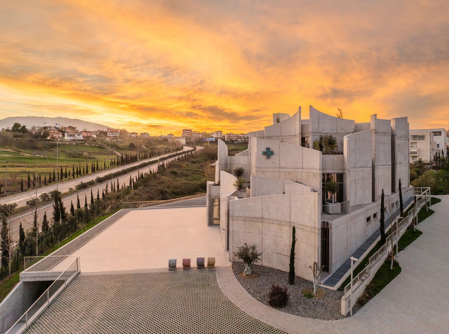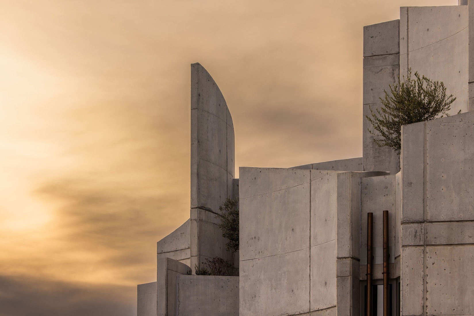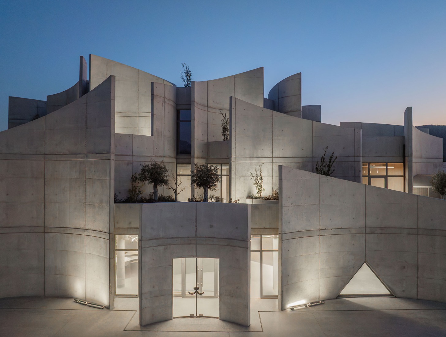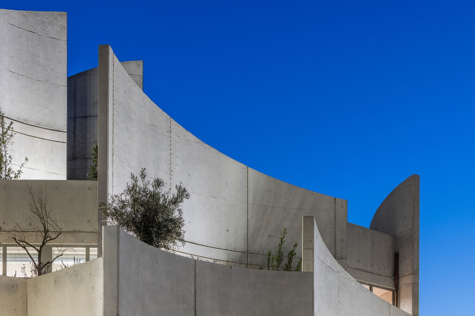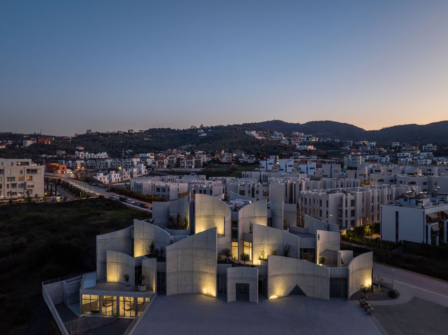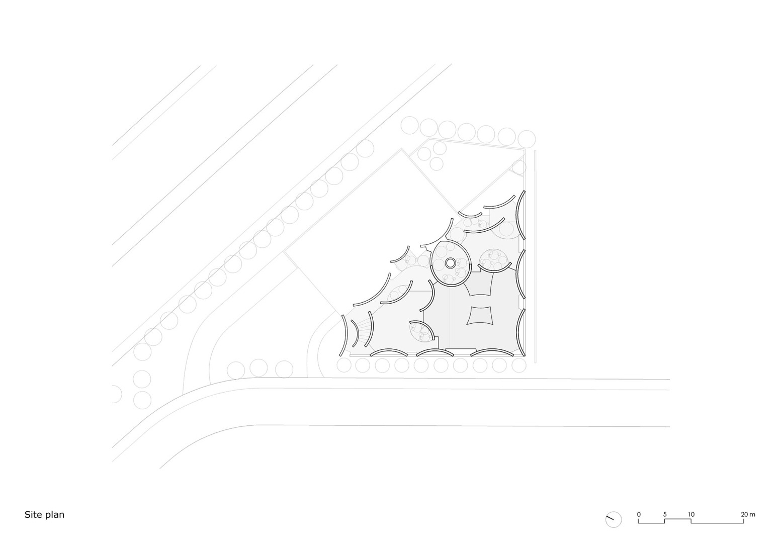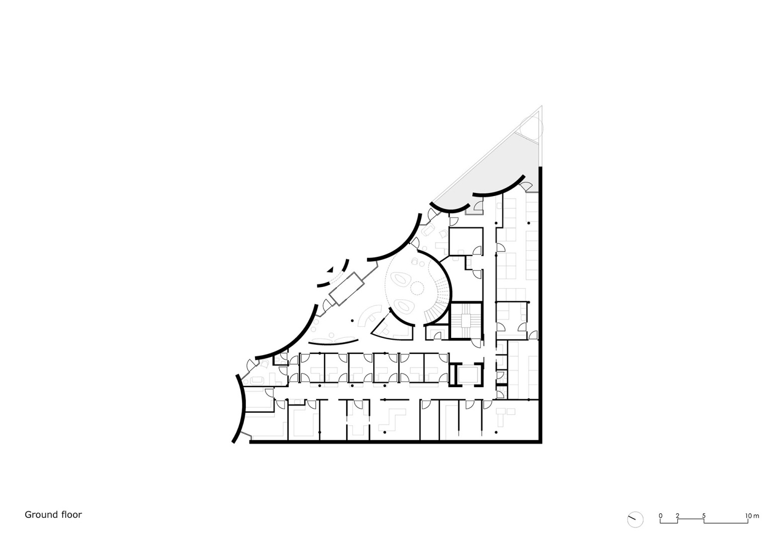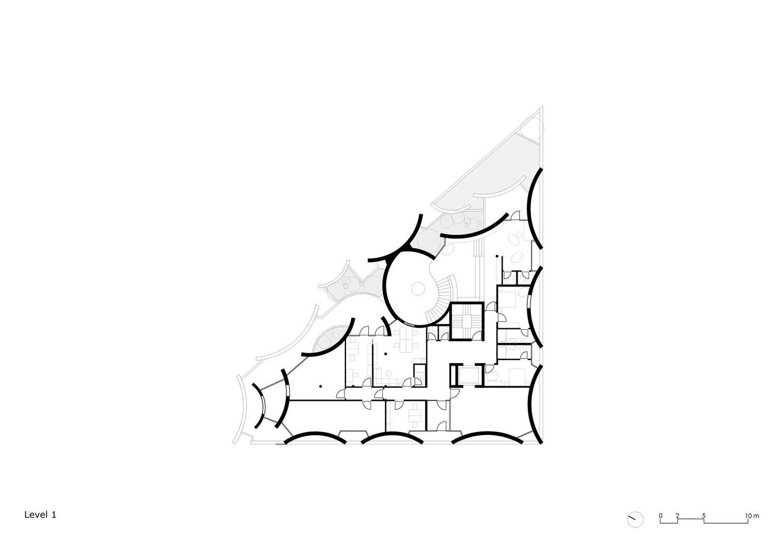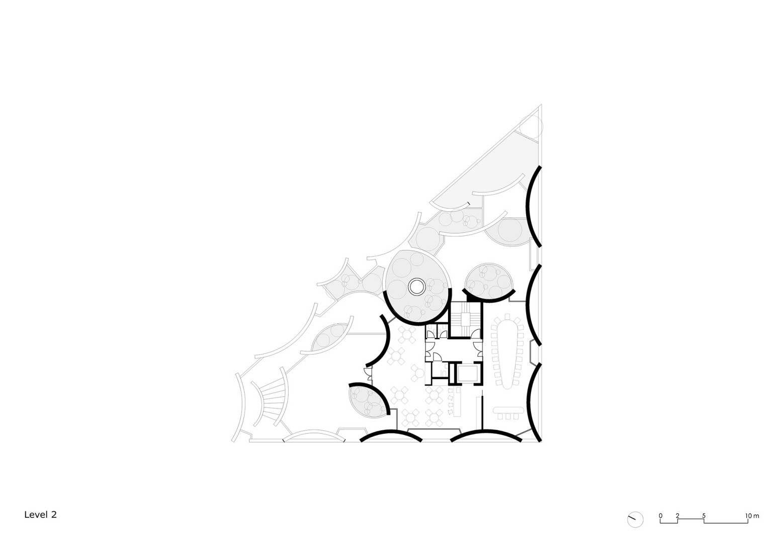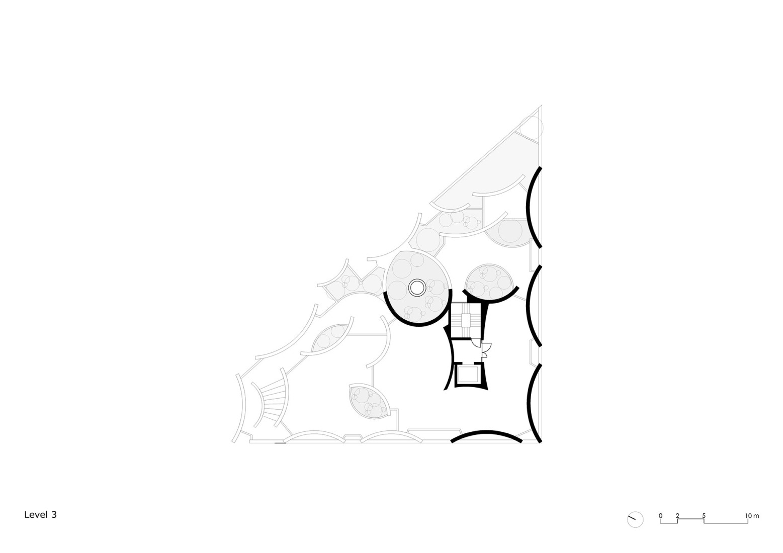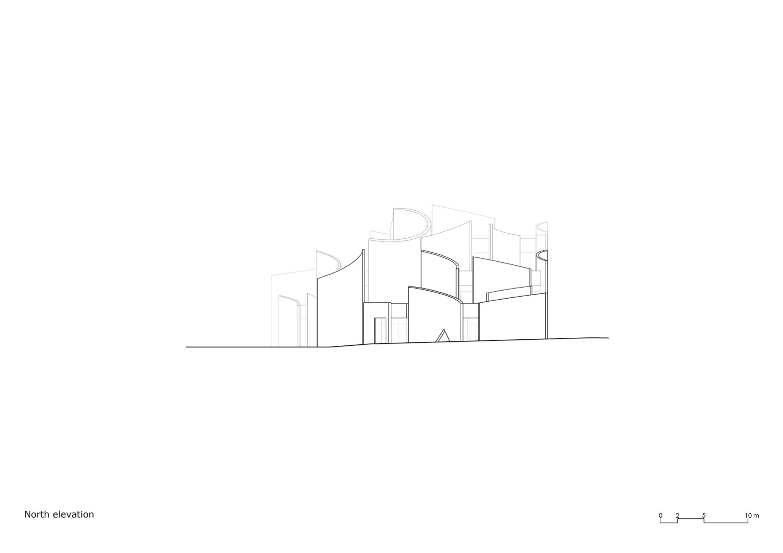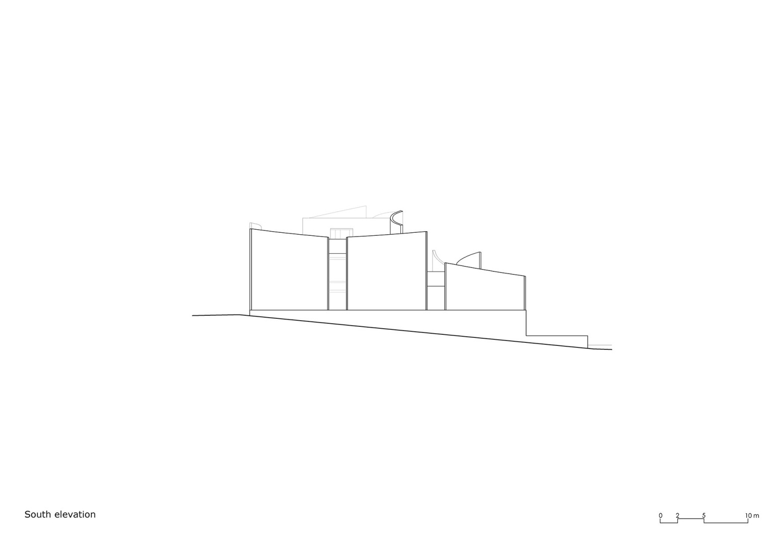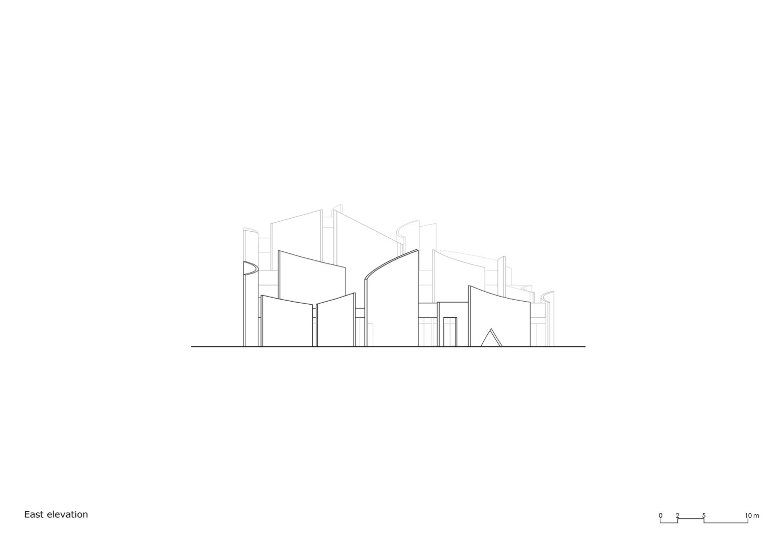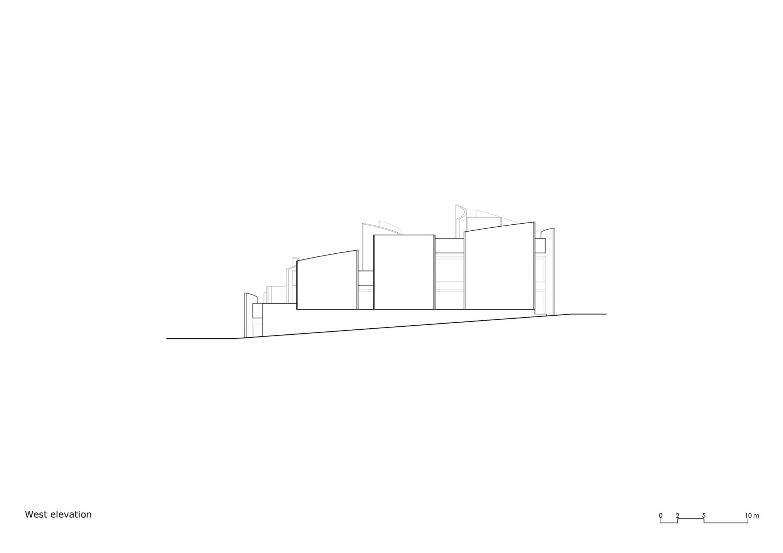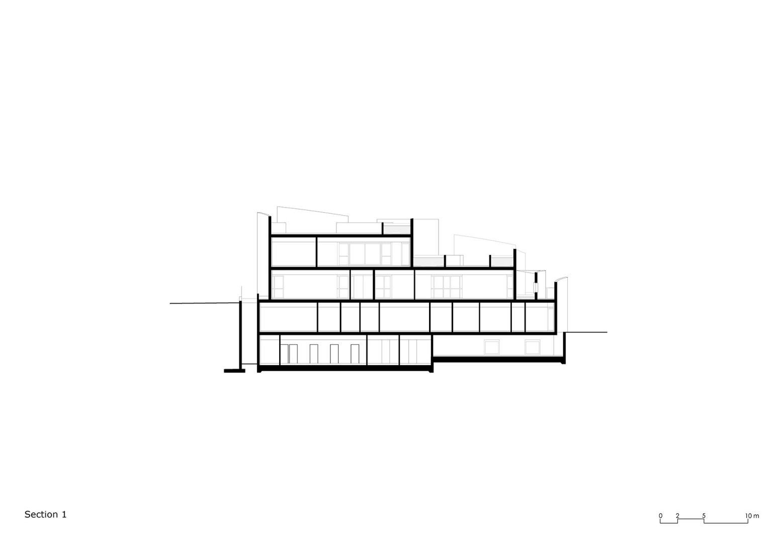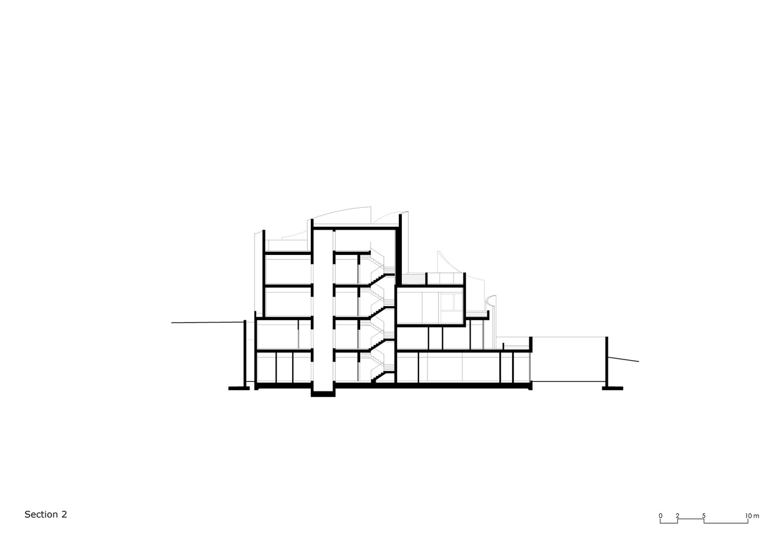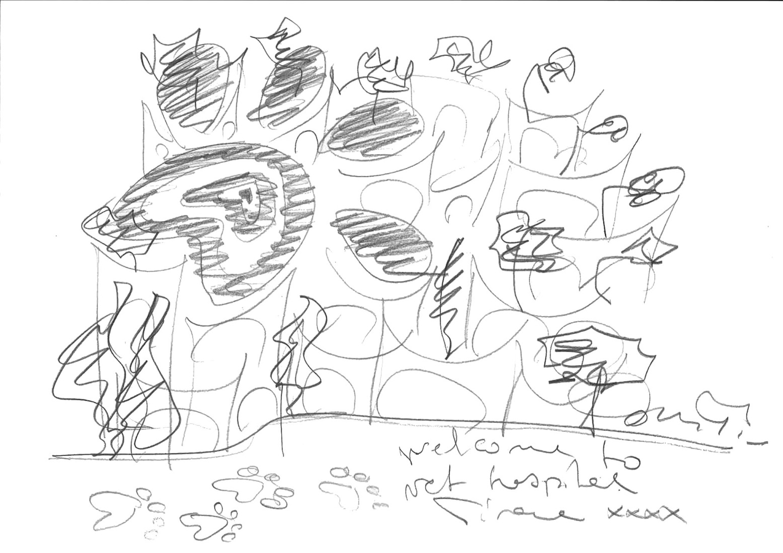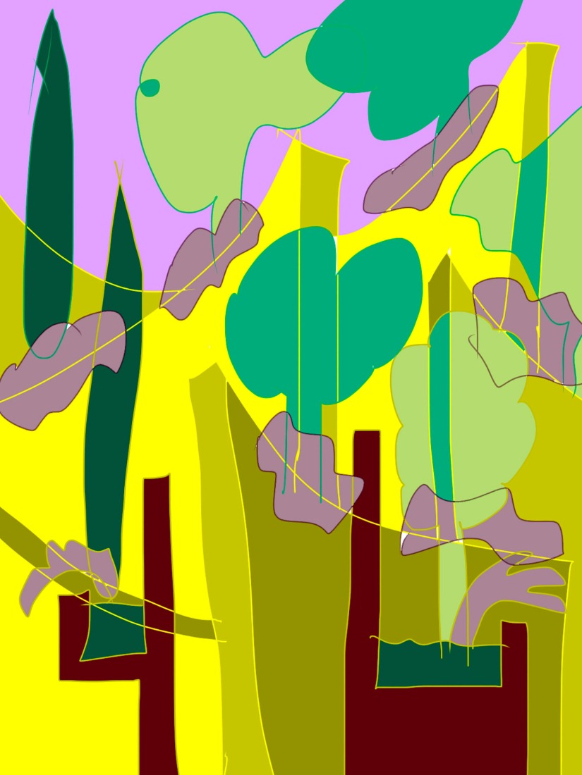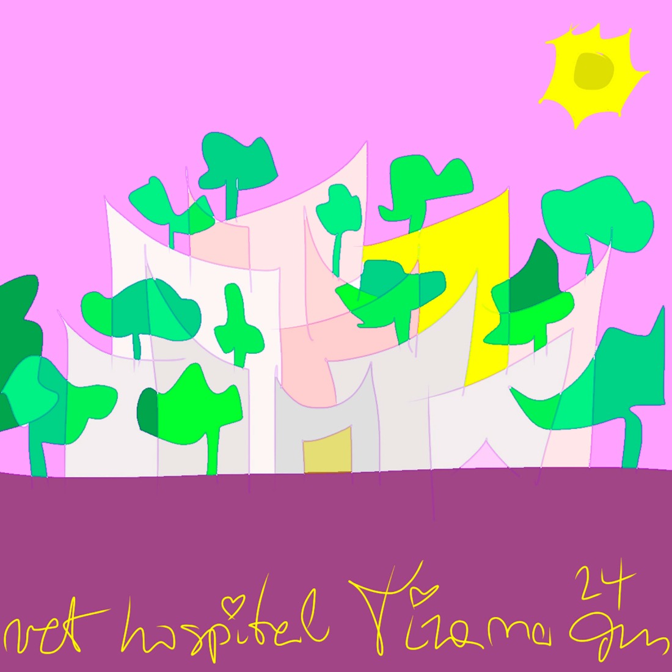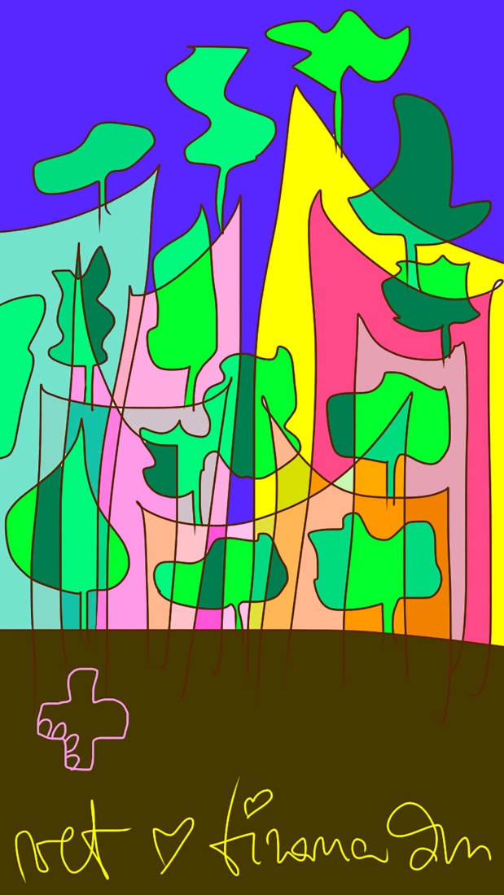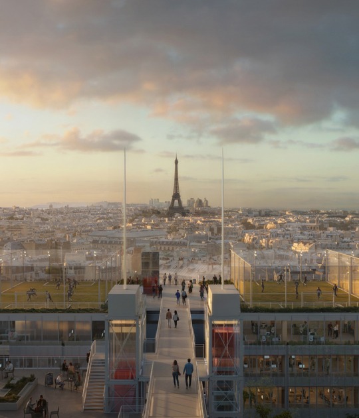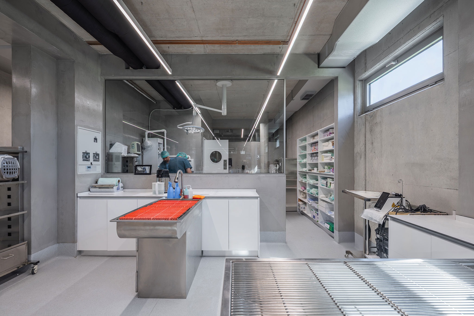
Davide Macullo Architects has taken special care in planning the hospital's interior to meet the psychological needs of patients. The spaces for cats and dogs have been organized in the same way as the spaces for humans: comfort, distance when necessary, and an environment that encourages coexistence. The project also includes terraces and gardens with natural light, air, and a connection to nature, becoming therapeutic spaces.
The building rises in a fluid and sculptural manner thanks to its curved structures that create ripples in the landscape, as if they were alive. This sensation contrasts with the materiality of the concrete, generating practicality and aesthetic depth. As a result, the hospital goes unnoticed as a medical center: it is designed as a cheerful, intriguing space focused on the well-being of sick animals.
The VET HOSPITAL represents the beginning of an architecture that respects Albania's rich climate, traditions, and history. It is a transition between static, commemorative spaces and dynamic, immersive areas.
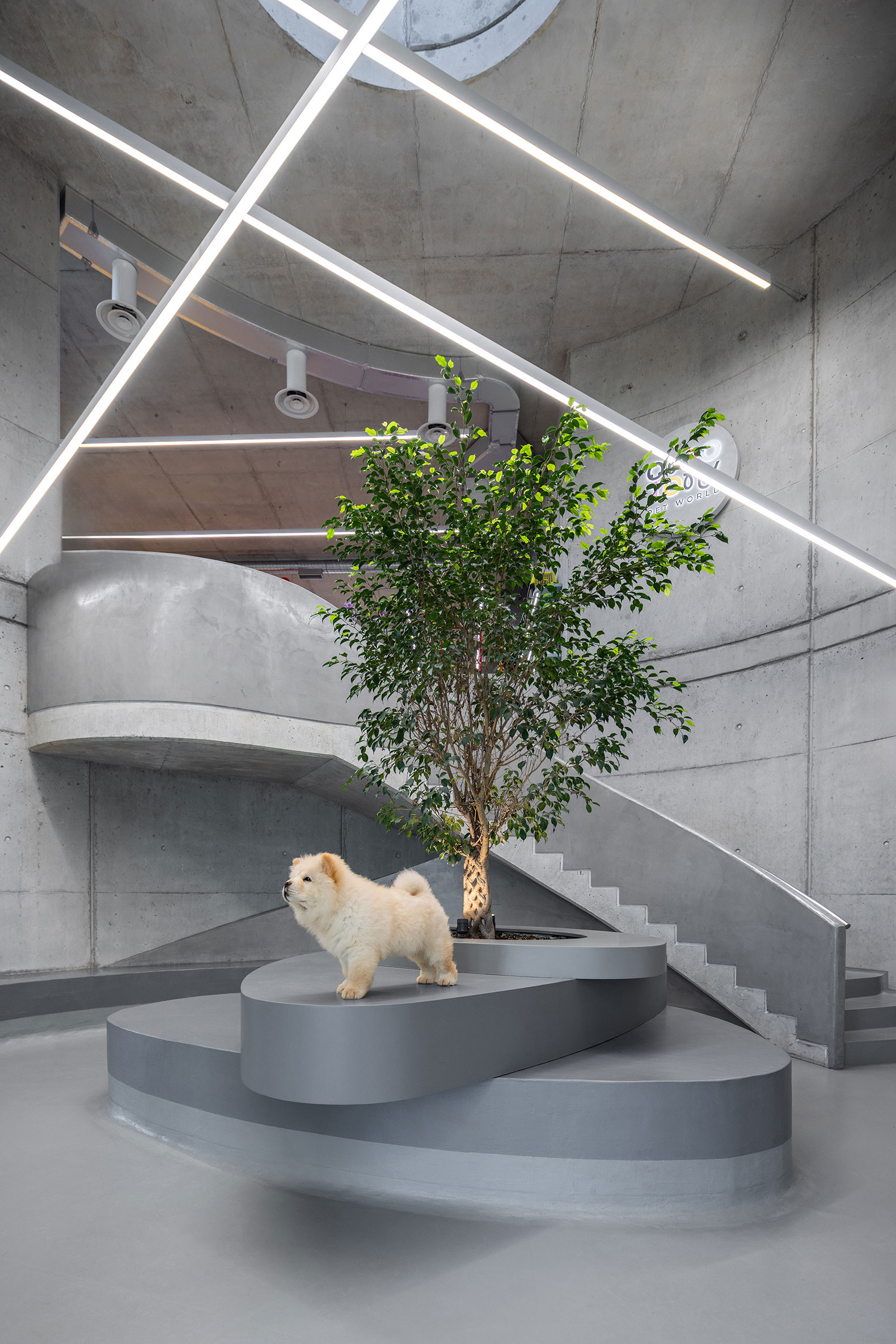 VET HOSPITAL by Davide Macullo Architects. Photograph by Leonit Ibrahimi.
VET HOSPITAL by Davide Macullo Architects. Photograph by Leonit Ibrahimi.
Descripción del proyecto por Davide Macullo Architects
La arquitectura es la forma de arte más completa. Es el arte de trazar líneas significativas que, una vez transformadas en muros y aberturas, revelan las alegrías, pasiones e intenciones del arquitecto. Es más que simplemente construir estructuras; se trata de crear lugares significativos que resuenen con la vida, la cultura y la naturaleza. Creemos que los espacios no solo deben ser funcionales, sino que deben evocar emociones, provocar reflexiones y mejorar el bienestar de quienes los habitan. Nuestro trabajo desafía lo convencional e infunde al diseño alegría, estilo y una profunda comprensión de la psicología del espacio.
Esta filosofía cobra forma en este proyecto: el Hospital Veterinario de Tirana. La pasión, el entusiasmo y la visión se han transformado en un espacio físico. El exterior suave y fluido del hospital contrasta con la lógica estructurada del plano, creando una sensación de asombro y armonía. Lo que comienza como una geometría simple y estática, arraigada en la psicología espacial y los principios antropológicos, se despliega en una red dinámica de curvas que transforman este espacio en un verdadero lugar, lleno de movimiento y vida. Las formas fluidas eliminan cualquier temor al encierro, creando un entorno abierto y liberador.

La arquitectura no se impone a la naturaleza, sino que se alza sobre ella con gestos fluidos y escultóricos. Las estructuras curvas crean ondas en el paisaje, desafiando la comprensión inmediata, como si fueran esculturas vivientes. El hospital en sí permanece casi oculto, irreconocible como centro médico; lo que uno encuentra no es solo un edificio, sino un mundo completamente diferente. Es un espacio diseñado para ser alegre, intrigante y, sobre todo, concebido para el beneficio de los animales enfermos: un propósito extraordinario.
El contraste entre las formas suaves y orgánicas y la resistencia bruta del hormigón brutalista añade practicidad y profundidad estética. Las terrazas y los jardines no son meramente decorativos; sirven como espacios terapéuticos para los pacientes, ofreciéndoles luz, aire y conexión con la naturaleza. En el interior, el hospital está cuidadosamente planificado para satisfacer las necesidades psicológicas de sus ocupantes. Al igual que en la atención médica humana, la psicología espacial desempeña un papel fundamental, garantizando que las diferentes especies, especialmente los adversarios naturales, se sientan seguros y a gusto. La organización de espacios para gatos y perros sigue los mismos principios que para los humanos: comodidad, separación cuando sea necesario y un enfoque reflexivo hacia la convivencia.
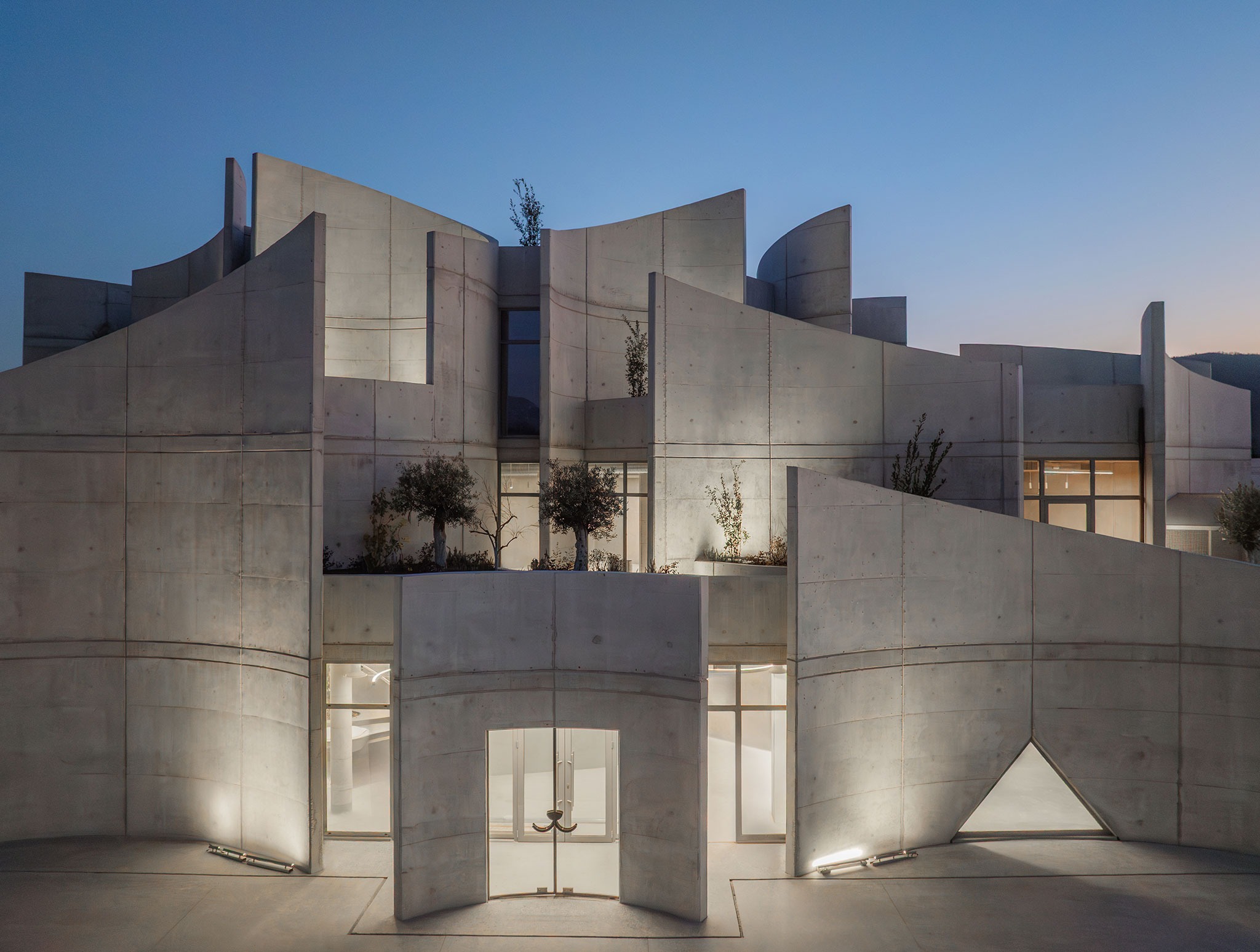
Este proyecto forma parte de un movimiento más amplio, un renacimiento de instituciones inteligentes y hermosas en Albania. A medida que el país se abre al mundo, debe navegar entre una arquitectura rígida e impulsada por dogmas y un enfoque más humanista y centrado en la naturaleza. Con demasiada frecuencia, la arquitectura moderna busca dominar su entorno en lugar de armonizar con él, olvidando que la naturaleza no está separada de la vida, sino que es la vida misma.
Ahora es el momento de sembrar las semillas de una arquitectura de calidad que respete la riqueza climática, las tradiciones y la historia de Albania. El Hospital Veterinario es una de esas semillas, que representa una transición de espacios estáticos y conmemorativos a lugares dinámicos e inmersivos que invitan a la vida a florecer. Es un homenaje a la artesanía apasionada, a clientes visionarios y al deseo compartido de crear algo que sea a la vez funcional y extraordinario. Es una arquitectura que desafía las convenciones, pero más importante aún, es una arquitectura que sirve, cura e inspira.
