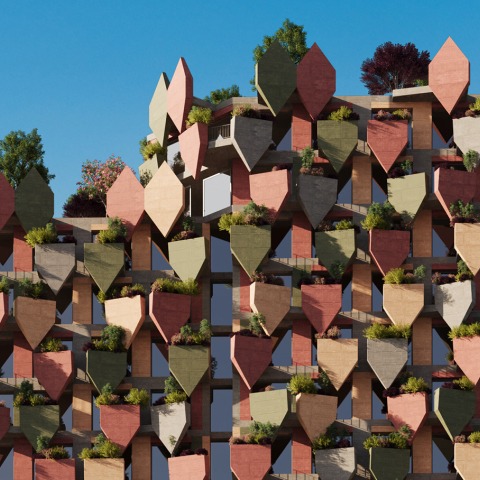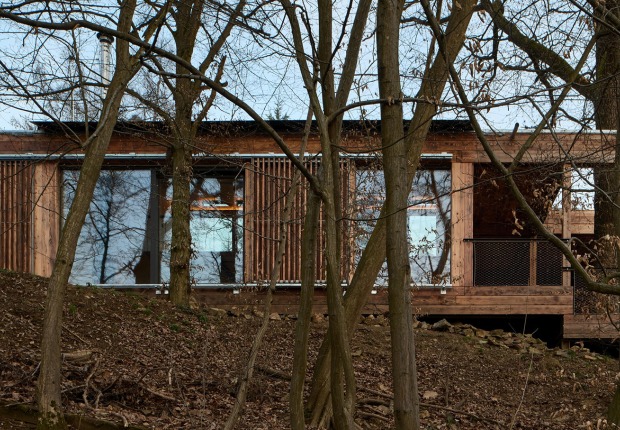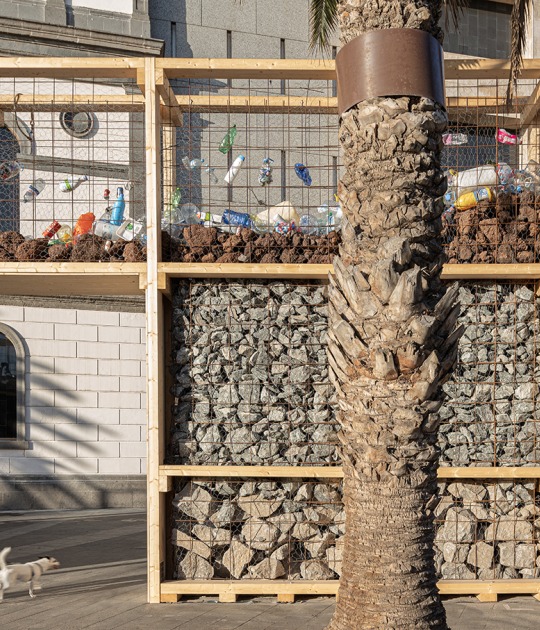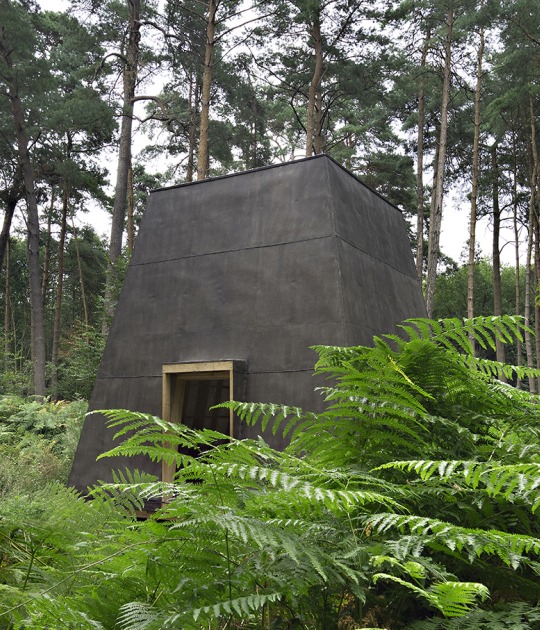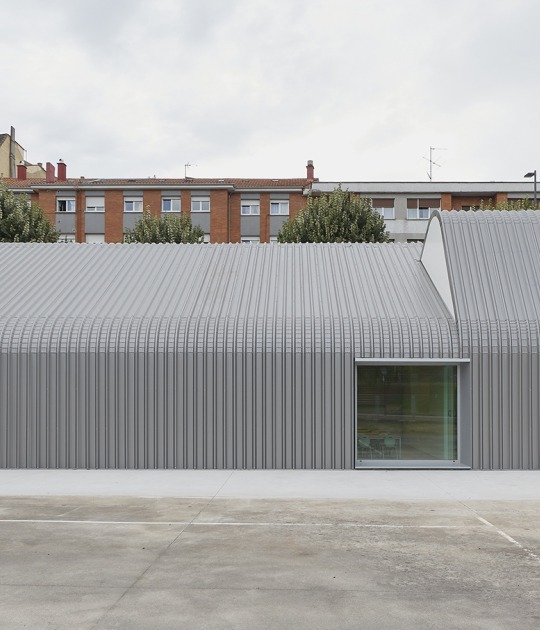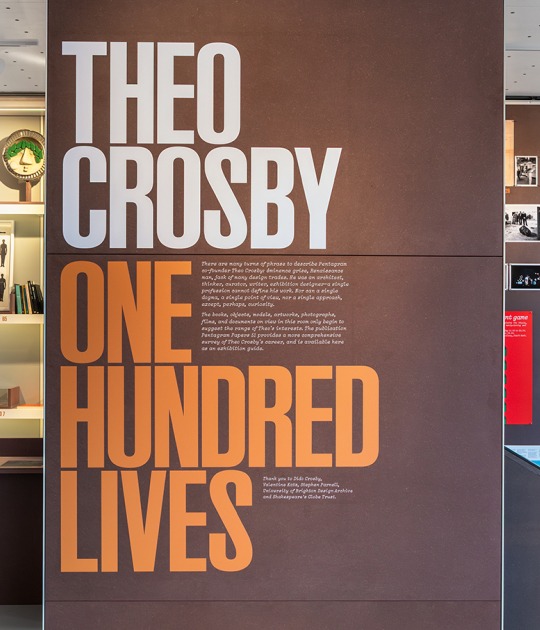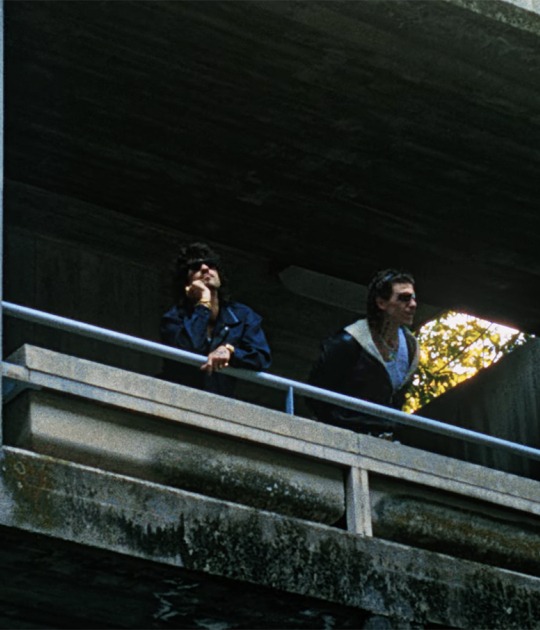
The design by Davide Macullo Architects, whose hieratic facades are clad with a three-dimensional structure of geometric shapes that functions as a planter for the apartments, is configured around a perfectly square grid that serves as a pivot for the rotation of both its interior spaces and its projections. In this way, it takes advantage of the different orientations, Mediterranean sunlight and its refraction, blending with nature and the passage of time.
The building, structured in two main volumes that rotate on themselves to take advantage of the sun's intensity, has been conceived so that the color of the precast concrete that composes it is divided into five shades and reflects the chromatic palette of its surroundings. It immerses itself in the magnificence of its context and rests upon it respectfully, eschewing technological gimmicks and unnecessary complications, thus ensuring a sustainable approach.

"The Leaves" by Davide Macullo Architects. Rendering by Davide Macullo Architects.
Project description by Davide Macullo Architects
Vlorë is the Riviera of Albania, nestled on the hills between the sea and the mountains, facing the sunset, a place protected by the distant peaks that convey the undulating motion of the Earth’s geological crust and push, between the water-carved grooves, the fertile cones where vegetation takes root, nourishing both body and spirit.
A reading of the land, freed from the errors of its artificial construction, reconnects us to the fundamental elements we must consider to answer the question of why build in such a sacred place.

The intersection of the land’s contours reveals the magic of this site, where the folds of the earth converge, precisely here. A collector of energies from which we allow a tree of life to sprout. The representation of nature is the soul of art that humanity has produced throughout its existence, yet despite celebrating it, humanity’s awkward attempts have never reached the beauty of nature itself. We are faced with a backdrop of powerful visual impact, marked by the steep walls of rock overlooking the Mediterranean Sea. A scene of Apocalypse, seen in terms of the natural formation of the land, and a pleasure for the emotions and senses. Beyond the standard construction of buildings that flood the area, yet do not alter its ancient characteristics, only the beauty of nature plays with the senses: from sight to scent, to the touch of the sea breeze, down to the calls of the seagulls.
The building is structured in two volumes, rotating upon itself to offer reflective surfaces for the Mediterranean light and take advantage of its intensity. The hieratic façades are clad in a three-dimensional design of geometric shapes that function as planters for the apartments’ gardens. Protruding elements reflect natural light, echoing the leaves of treetops, the refraction of light and shaded parts—marked not by diagonals but by horizontals and verticals—deconstruct the volume, making it permeable and lightweight. The prefabricated concrete’s colouring, divided into five shades, mirrors the surrounding nature’s palette across the four seasons, making the building completely immersed in the magnificence of its natural context. The projecting elements also serve as sun protection during summer, providing ideal shading while allowing the interiors to be flooded with light during winter months. The attention to sustainability is achieved through architectural elements alone, without resorting to technological tricks, eliminating unnecessary complications, and ensuring a genuine approach to the Genius Loci.

The perfectly square grid of the floor plan highlights the building’s central role relative to the land’s undulations. The square, being a centripetal form, acts as a pivot for the rotation of both its context and the projections, which evoke a spiral or helix movement.
This is not a building but a significant mark on the territory, a sign of understanding and respect for a place, becoming a place itself, because once built it will be impossible to imagine anything else here that does not speak to the same reasons for its creation, its joys, and its passions.
