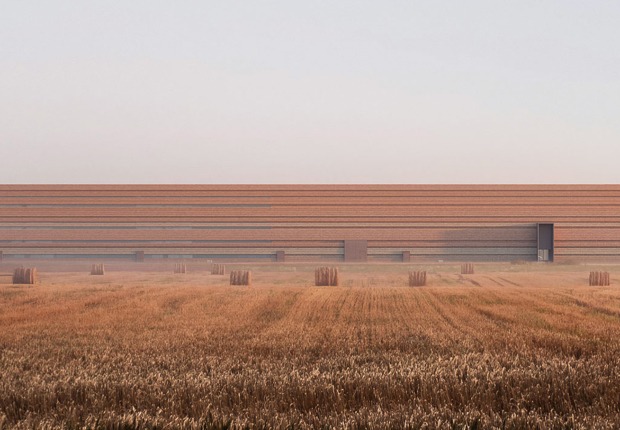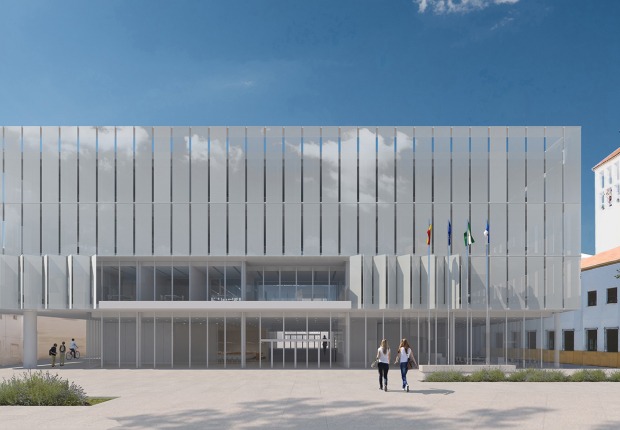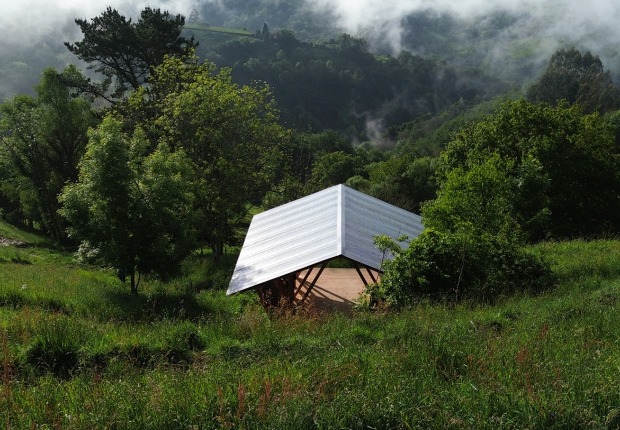Every floor is completely surrounded by winter gardens, which serve as a buffer and capture the energy of the sun. They also act as a cushion against traffic noise, form an extension for the largely glazed apartments, and assure a certain degree of privacy.
Details such as the champagne coloured corrugated sheets and aluminum window frames, as well as the overall modernist image intend to create a more noble image for social housing, counterbalancing the cheap and stigmatized view on it.
Description of project by Atelier Kempe Thill
In January 2012, Atelier Kempe Thill in collaboration with Fres architects won the competition for fifty apartments, a dentists practice, a mother – child – care center and an underground parking at the Porte de Montmartre in Paris for the public housing corporation Paris Habitat. The apartments are in terms of budget within the lowest financing categories of public social housing for rent. The site is part of the typical former industrial estates and areas with 1960’s apartment complexes along the boulevard Périphérique that are going to be changed into contemporary housing areas.
The fact that the project is located in the city of Paris with its great history, in particular from the 19th century’s parts was an important source of inspiration. The questions that arised were such as: what would be the most adequate contemporary theme for urban housing in the French context? What would be a type of living that is not the “Existenzminimum” but which has really substantial and coherent qualities that it could even become the basis for a prototype to be developed for the 21st century?
A typology with a consequently applied winter garden has this potential. Therefore this became the conceptual basis for the project. The reason for this potential lies in the fact that the winter garden next to it’s recreations functions fulfills a series of functions: From the perspective of the climate, it serves as a buffer and captures the energy of the sun. Acoustically, it primarily serves as a cushion against traffic noise. Spatially the winter garden forms not only an extension for the largely glazed apartments, but also assures a degree of privacy. The winter garden can also be read as a contemporary interpretation of the typical balconies along the façades in many of the Haussmann apartment buildings.
Compactness and quality
For all these reasons the winter garden is taken as the basic concept for the project. A typology allowing such a concept in the most consequent way had to be developed, both architecturally and economically.
This typology has been found in a compact block, an urban villa of 19m width and 20 m length which was the result of a systematical research on costs of housing and building regulations in France. Two of these buildings are grouped together, separated by a common courtyard. In the basement underneath the two volumes a parking garage is developed over the whole length of the project.On the ground floor level of each building the public facilities are positioned. From the first floor on until the fifth floor apartments are organized around an access core.
This very compact typology allows in terms of budget to organize around the entire building a wintergarden with glass sliding doors on the outside. The wintergarden varies in depth according to the needs of the interiors of the apartments. Living rooms get that way a wider wintergarden to put some small table and chairs, sleeping rooms a smaller one to put a chair and flower pots and so on. The apartments are nearly all corner–oriented with daylight for all kitchens.
Search for a systematic prototype
For the organization of the building the intention was to find a prototype for French urban housing in general and for the city of Paris in particular, an integrated design wherein partition of apartments, parking garage, structure and all other technical requirements form an inseparable organic synthesis. The aim was a consequently rectangular, all – sided typology with a general value that can react on different urban situations. Loadbearing walls should bring the loads straight from the roof into the foundations without adding the cost of intense super structures.
In the built project the northern volume is set up according to these principles. In the southern volume it was actually more practical in terms of all the programmatic requirements to cut the building diagonally while keeping the same length of the façades towards rue Maurice Grimaud. With this step the program could be spread in a logical way over the entire complex and the courtyard opened towards the neighboring buildings in the West.
To reach a rationalist system with all floors in the same organization and size within the very complex requirements of the Parisian Local Urban plan (PLU), it was necessary to reduce the thickness of the structural floor plates to 20 cm, without any additional cement layer or floating screed which is possible due to acoustic requirements.
Urban villas with a courtyard
The typology of the compact block is a new interpretation of the classical urban villa. This is also the basis for the integration in the sensitive urban situation at the Porte de Montmartre where the required density is very high and at the same time an open block is very wishful in order to allow views towards the Parc Réné Binet and other surroundings.
It is not only the public program that gives a great possibility to root the project in the public space. It is even more special because the project is not one single building, but a small ensemble of two volumes, which gives the project a different dimension. It is morphologically open and still a strong entity anchors it properly in its context.
The space between the two buildings serves as a collective courtyard. This courtyard assures on one hand the access to both buildings. On the other hand common functions such as the concierge, the multifunctional space for the tenants, but also the bicycle storages and the rooms for the garbage are directly oriented towards the courtyard. In that sense the courtyard can be used also for activities, especially in the multifunctional space.
The courtyard is provided with two beds for plants that are separated by the walkways. The beds are set up in a height that their edges can serve as benches to sit down. To assure the necessary security for the project, the courtyard is separated from the street by a 4 m high fence, comparable to the iron fences of ancient Paris mansions.
Generous apartments with small surfaces
The main question for the set – up of the apartments was: how could it be possible to give these small apartments a generous and open spatial character?
Nearly all apartments are corner oriented, there’s nearly no mono – orientation. The partition of the apartments is set up as systematic as possible. Sleeping rooms are positioned on the shorter side of the building towards the courtyard, living rooms towards the street and the neighboring plot.
The spatial backbone for the majority of the apartments lies in the kitchen that is situated in the corner of the building as the prolongation of the living space. This place was chosen because it is the noblest space of the apartment as reminiscence to the French passion for cooking. The kitchen is only separated from the living by light sliding doors. Thanks to this, a panoramic effect could be created giving the living space a visual generosity because it simply opens up towards the outside and therefore gives more respiration to the quite limited surfaces of the apartments. The corners are freed of structural columns, which make them look very open. The winter garden that also goes around the corner strengthens this effect even more.
All effort has been taken to open the façade as much as possible to give the apartments a generous visual connection with the winter gardens.
The winter gardens are provided with full glass façades from floor to ceiling to reach a maximum generosity. The fire department regards winter gardens as internal spaces. That means that actually a distance of 60cm of non - combustible façade material has to be respected. This distance could be reached with the addition of all vertical and horizontal elements such as the thickness of the floor plate or a slight elevation at the foot detail of the handrail.
A light materilization
The materialization of the project tries to capture faithfully the French spirit: a modern, even modernistic style and light and even shiny materialization. A maximum of glass, some corrugated sheets, and the concrete of the winter gardens are the dominating elements. The building is set up horizontally and the corners are visually open giving spatial quality to the interior and the exterior.
This “industrial” materialization making the appearance of the project for a great part independent from craftsmanship was unconsciously also a great help for the partly adventurous execution of the buildings’ concrete structure.
The façade forms an interface between the public realm and the privacy of the apartments. It represents and expresses the living behind it in a direct way, still by covering the apartments with the glass of the sliding doors the formal clarity towards the public space is assured.
The building is detailed in a flush way to reach as much as possible a visual tension to the glass and all other materials. That way the glass corners of the ground floor assuring the open character are emphasized and joined with the upper floors with the winter garden sliding doors. The corrugated sheets and the fence of the courtyard are in the same line as the glass to also unify the two buildings and reduce the effect of a here nearly unavoidable collage of different materials.
The corrugated sheets are colored champagne as the aluminum of the window frames. The color was chosen to create a more noble image for social housing, anchored in the 1950’s modernism and to counterbalance the cheap and stigmatized view on social housing.



































































