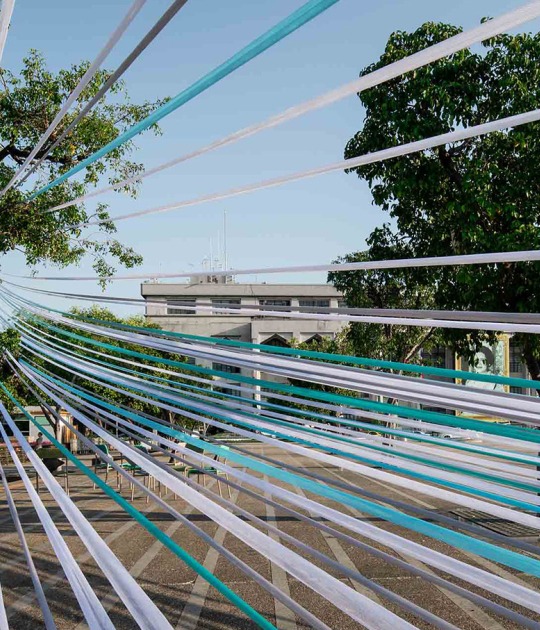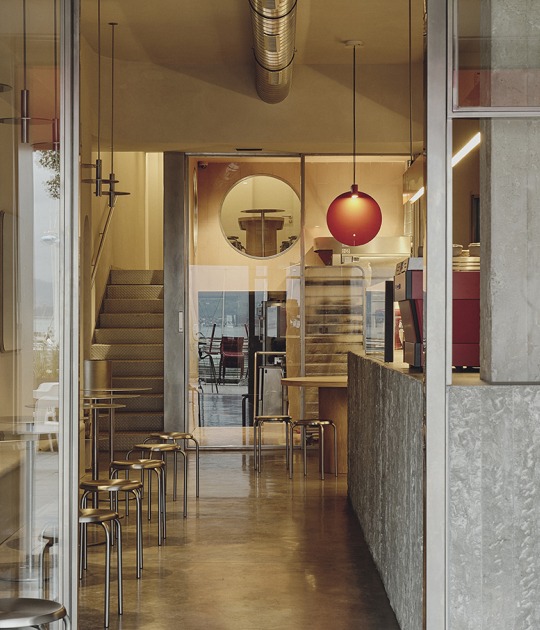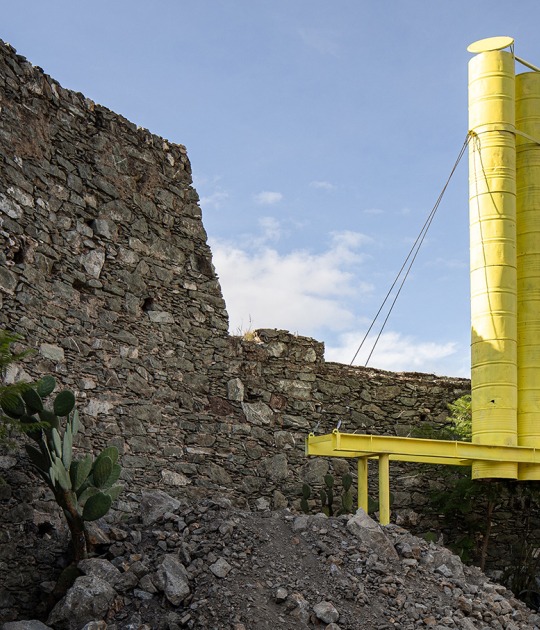The transformation is presented as an almost ideal typical architecture of abstract classicism, since in reality it never existed. In other words, architecture follows a creative, temporary and partially subjective model in the Viollet-Le-Duc sense and explores the possibility of an almost authentic continuation of existing buildings in the sense of the original idea.
Description of project by Atelier Kempe Thill
District centre and city park
The project "De Harmonie" is a complex urban redevelopment project for the city of Antwerp. As a new public space and urban infrastructure, it takes on important tasks within the city centre and tries to serve the needs of the citizens in the best possible way. The project consists on the one hand in the redesign of the historic park De Harmonie, the restoration of the Peter Benoit fountain and the activation of the park.
On the other hand, the existing concert hall "De Harmonie" has been converted into a new district centre with a large number of offices for the local authority, a large citizen service centre and an event space for small concerts, among other things. To make this possible, the concert hall is connected to an existing town house as well as the Orangerie, also a historic building, and extended with a small meeting centre.
Originally the project was an answer to the Flemish Government Architect open call of 2010, aiming to convert the concert house into a "Silent Room" - a non-confessional celebration hall. In 2013, due to local government shift, it was decided to develop the house as a district centre.
Revision of an eventful history
"De Harmonie" is the former summer concert hall of the music society "Société Royale d'Harmonie", founded in 1814. The original project at the present location was the result of an architectural competition won in 1844 by the then 25-year-old Pieter Dens. In 1846, after only two years of planning and construction, the banqueting hall and its large private landscape garden were opened.
The neo-classical building was characterised by a flowing relationship between the interior and exterior spaces, and also served as a festive setting for outdoor concerts. In 1890, the building was substantially rebuilt, doubling its volume. The reconstruction was characterised by a very indecisive fin de siècle design and rather poorly executed.
From the beginning of the 20th century, there was a creeping decline in the concert business, which was exacerbated by the outbreak of the First World War. The garden and building were in 1922 transferred to the city. The landscaped garden was redesigned as a public park, and the concert house was used primarily as a flexible exhibition hall.
After a chequered history of more than 50 years, the house was converted into a night club in 1977-1979. In an act of self-negation, the remaining historic interior was covered by acoustic suspended ceilings and partially knocked down, all façades were barricaded and the fluid relationship to the outdoor space was destroyed.
The open call of 2010 offered the opportunity for a fundamental re-examination of the over 170-year-old ensemble "De Harmonie". The existing building and outdoor space structures could be reinterpreted. On the one hand, it was necessary to determine how to proceed with the monumental ensemble and to what extent the complex should be restored.
On the other hand, a multitude of functional, social and ecological wishes had to be integrated into the design in order to adapt the existing structures to new needs. After a process of more than eleven years long, the project was completed in 2021.
An English landscape park for the 21st century
The starting point for the design consisted in the restoration and redesign of the existing park according to the model of an English landscape garden. A number of large trees were felled in the park, shrubs and fences were removed in order to offer more open play and movement areas and to strengthen the spatial sight lines.
At the same time, the edges of the park were planted more intensively to create safety and intimacy. It also visually hides the surrounding streets, some of which are very busy. The existing network of paths was completely removed in order to offer as much unsealed space as possible. A new, more meandering figure of narrow paths was created within the park and emphasized by long curved benches. At the same time, the desired play areas for small children were integrated in a natural way within the path figure.
The terrain profile was lowered in the area of the former concert house to create an additional natural stone threshold between the park and the building. It visually anchors the house firmly within the landscape and enhances its monumental effect. At the same time, the house was opened up towards the park to restore the flowing relationship between inside and outside.
The orangerie with its impressive open roof structure, has been restored and converted into a café, providing a pleasant revival. In the park lays the Peter Benoit Fountain by Henry van der Velde from 1934. The redesigned contemplative city park forms an intensively used green oasis and invites a variety of social activities.
Building logic - connecting and expanding
In order to connect the different buildings within the project into a new organism, the first step was to find a sensible overall organisation for the new complex. On the north side of the concert hall, an access structure was erected that effectively connects all functional areas with each other and enables their access to disabled people.
This new west-east axis allows the historic complex to be divided into very different functional zones such as café, individual offices, landscape offices and meeting rooms. All the necessary ancillary rooms were also organised along this corridor in order to free the historic spaces as much as possible from new functional constraints.
Architecturally, the connecting structure is only partially visible: between the Orangery and the Concert Hall as a new covered entrance hall, and on the east side of the complex as a conference pavilion. The connecting building forms a small, green courtyard towards the historic town house. The new development enabled a sensible reprogramming of the building complex and laid an important basis for a high-quality restoration of the historic interiors.
Classicist clean-up - the exterior façade
The starting point for the project was to make the original classicist character of the concert hall as much as possible visible again. After consultation with the monument conservation authorities and with the setting of a good foundation in mind, the demolition of a glass pergola from 1890 located directly in front of the main façade was decided.
This cleared the volume structure of the building. The lost balustrades on the flat roof were reconstructed in a simplified form. The roofs were insulated and covered with zinc sheeting and new skylights were integrated. The upper side facades of the hall were also insulated.
The classic mass effect was streamlined by removing the historic shingle façade and replacing it with a plaster one. Since the original windows had largely been lost we achieved, an abstracted neoclassical reinterpretation of the facade by placing 4 m high double glazed doors. All busts were carefully cleaned, lost ornaments – when it was sensible within the overall idea - were reconstructed. The colour scheme was based on a classicist colour spectrum.
Light grey plaster and medium grey windows were combined with the existing dark grey limestone plinth made of "Belgian granite". This way the building does not create a glare effect in the park but blends discreetly into the somewhat grey Flemish sky. The new glass access structure blends naturally into the new overall composition.
Continuity and time bound - the interior
An attempt to further develop the original classicist idea was also made in the design of the interior. The suspended ceiling of the night club was removed, and the remaining stucco ceiling was exposed and extensively renovated.
Since all the plaster ornaments below the ceiling had been chipped off in the 1970s and little information was available about the historic interior, it was decided not to reconstruct it. Instead, we combined the historic ceiling with a new interior in terrazzo which underlines clearly the historical transformation processes.
This is an attempt to realise a new interpretation of a classicist hall with contemporary means. The floor, made of seamless terrazzo, forms a solid base. The existing wooden columns were covered with handmade terrazzo elements. Their abstracted cubic capitals appear traditional and contemporary at the same time.
One accesses the hall through 4 m high double terrazzo doors, combined with terrazzo benches which backs also serve as wall cladding. These elements create a solemn setting and a visual reinforcement of the edges. The hall was also in need of acoustic renovation. This was achieved by integrating absorbent surfaces into the historic stucco ceiling on the one hand.
A central sound screen was positioned on the podium on the other, both made of terrazzo. All technical elements, such as the ventilation system, smoke extraction, auditorium lighting and theatre technology, were integrated as carefully as possible into the historic spatial concept. The result is a very robust and elegant interior that radiates both historical continuity and time-boundness.
Fitted furniture and interior design
A citizen service centre requires specific furniture. Service points, conversation booths and counters for citizens meetings had to be added to the interior. Fitted furniture in light oak wood was designed in order to fit the classical style of the hall.
The workstations can be locked in case needed, during concert use for instance. Some of these furnishing elements as well as the additionally required benches can be easily moved. The other rooms within the complex were designed with oak floors and combined with as restrained as possible furniture and curtains in order to emphasise the spatial effect and interaction with the outside space.
Guiding principle and authenticity
"De Harmonie" project is an attempt to develop further in a seemly natural way the existing complex. Through targeted cultural questioning of the given structures at all levels, we sought for a meaningful reorganisation and reinterpretation of the existing ones. A new guiding principle for the entire ensemble was developed step by step during this process.
The result is a building complex that preserves the bourgeois culture of the 19th century as an artefact and at the same time makes it appropriate to the needs of the 21st century. The appearance of the entire complex has been homogenised through cleaning, reinterpretation and abstraction of existing building structures.
It now presents itself as an almost ideal-typical architecture of abstracted classicism, as it never actually existed. In other words, the architecture follows a creative, time-bound and partly subjective model in Viollet-Le-Duc's sense and explores the possibility of a quasi-authentic continuation of the existing buildings in the sense of the original idea.
















































































