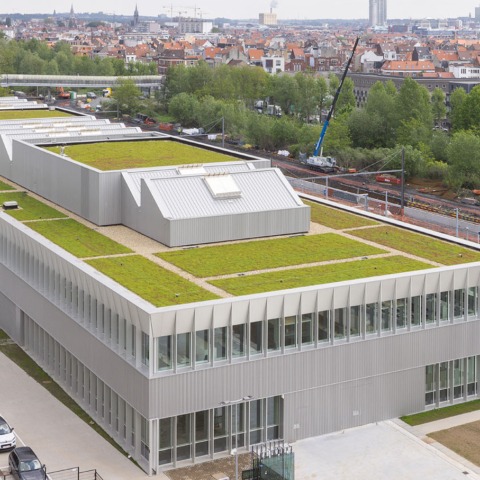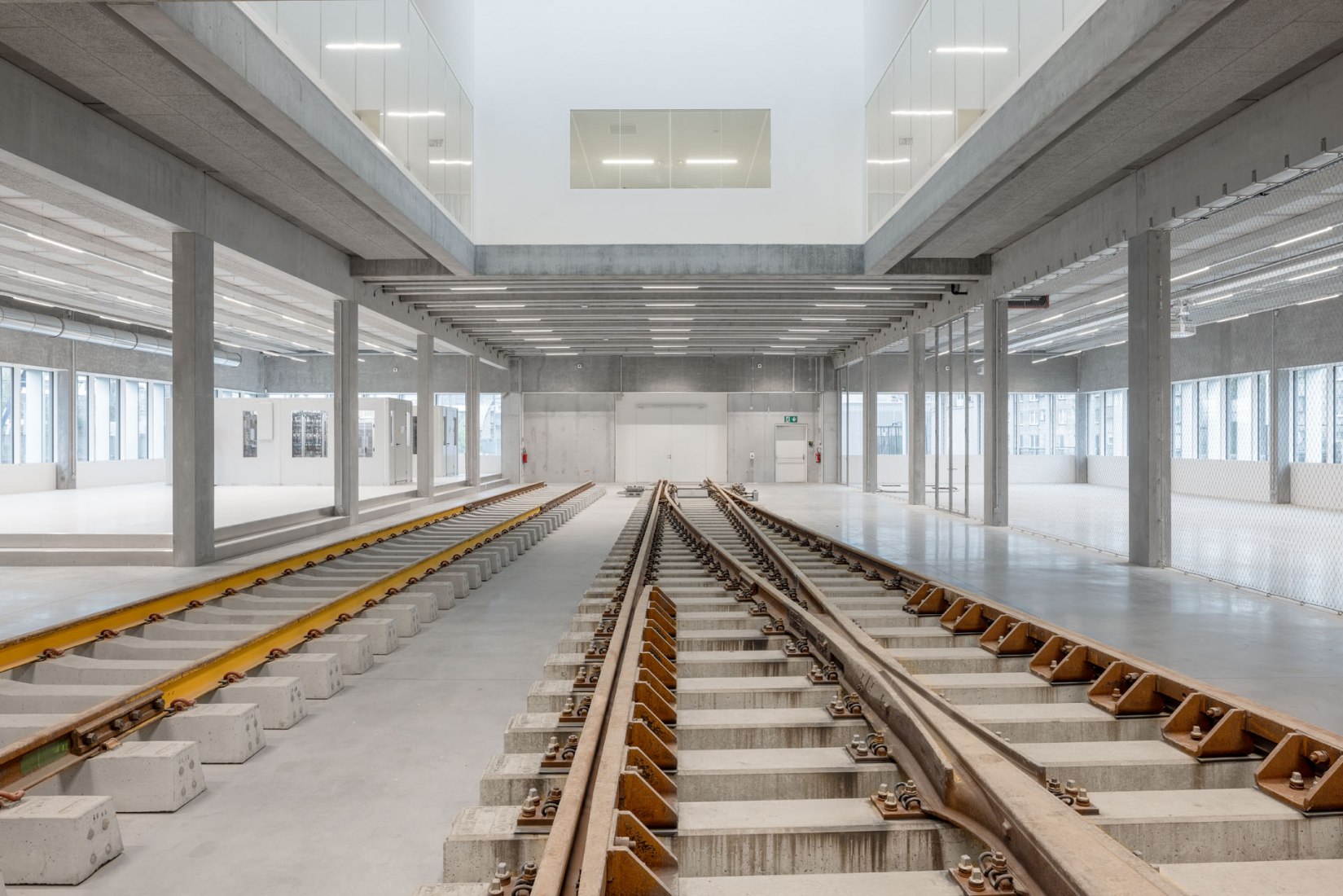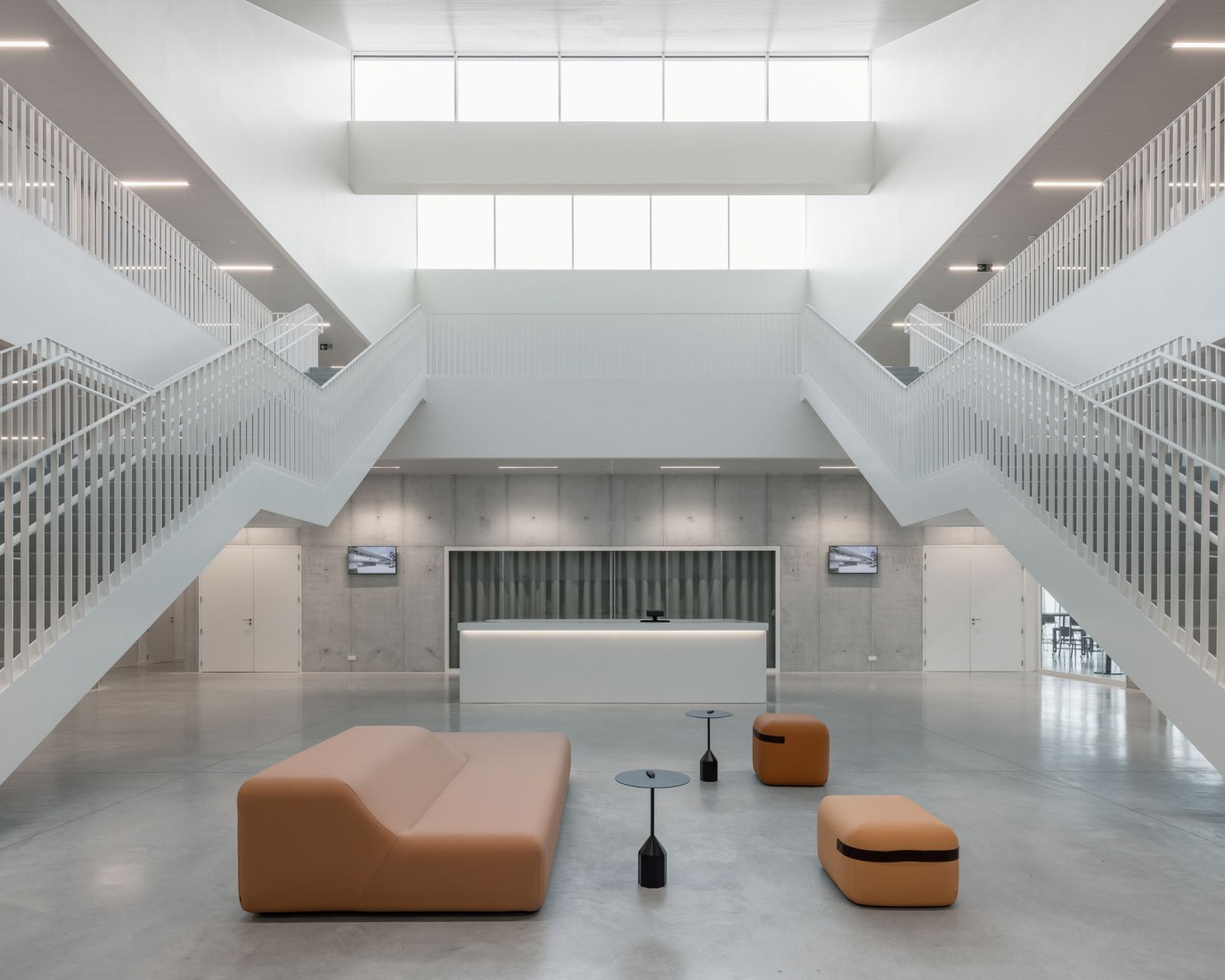The Infrabel Academy is a compact prototype that combines learning and working in a dense urban environment. The anodized aluminum, the large rhythmically arranged slats, and the shed roofs create an industrial look and a spiritual connection to the railway and the dynamic of movement.
Description of project by Atelier Kempe Thill
A new face for the Belgian railways
Infrabel is the company that manages the infrastructure of the Belgian railway network. It takes care of all the tracks, signalling devices, catenaries, etc. Training the staff has to be organised centrally and is urgently in need of a new identity. The Belgian railways wanted to follow the experiments started in other countries, such as the Netherlands and Great Britain. They have succeeded in making attractive training centres where vivid and stimulating teaching methods are implemented. The new building also intends to counteract the crisis in the skilled trades by substantially increasing their attractiveness for the younger generation. Architecture plays a key role in this. The decisive criteria there being a flexible and adaptable typological organisation, attractive spaces which create an own identity and stimulate contacts as well as a lot of transparency and visual relationships both inside and outside. In addition, the building enables the exchange of ideas with other training centres, by hosting congresses and conferences. Parts of the centre can also be rented by third parties to hold their own events.
A laid-back metropolis
The city of Brussels is one of those in Europe where large areas of industrial wasteland are still to be found along the railway lines. A large-scale urban development, which would have affordable housing as its basis for the next one to two decades, can be realised in the city centre. Urban planning, largely stimulated by the team of Kristiaan Borret, the city's current master architect, is proactively trying to take advantage of this situation in order to turn Brussels into a model of a contemporary mix of residential and productive city. The fact that Brussels still has industrial production in the city centre is a positive ground, which should be maintained and developed as much as possible. This function is combined with mixed areas of housing and public spaces.
The Brussels West railway station in Molenbeek-St. Jean is one of them. A place where a major development of a mix-programmed area is planned along the railway. This starts with the new Infrabel Academy, designed parallel to the railway tracks of Brussels West station, like the other industrial halls that have survived in the immediate vicinity. The location, surrounded by characterful social housing dating from the 1960s, fits very well the construction of a training centre, including extensive outdoor facilities, catenaries, track sections and signalling systems. The direct connection to the railway station is also a significant advantage. All employees can come by train, making space for parking lots unnecessary. At the same time, a public park will be created directly in front of the new building and a pedestrian bridge will connect the areas from both sides of the tracks.
A technically complex location
The major technical challenge is that one cannot avoid building directly on top of the metro line running there under the ground. This has various drastic consequences. The most optimal strategy is to put the new building directly in line with the outer walls of the underground tunnel, which serve then as outer supporting structures. They also serve as a load-bearing external structure. Two parallel rows of columns were added between the tracks in the tunnel itself. These had to be erected at night when the metro was not operating. The beam of the required concrete transition structure is about 1.3 m high.
This means a considerably bigger effort on the foundations, but also a necessary adjustment of the ground level. Towards the platform, the height problem balances out positively, allowing a direct connection at ground level with the entrances to the new building. The situation is different along Dubois Thorn Street. The ground is raised there by about 1.5 m, requiring the adaptation of several existing neighbouring buildings to the new situation.
The new building also has to be relatively light in order to minimise the dimensioning of the structure. It is optimised in all facets and 90% of it is designed as prefabricated elements in order to be able to complete the construction quickly. Due to the proximity of the metro and the railway, the requirements for vibration and noise protection on the site are also very high.
Two entrances, three atriums
The training provided in the new Infrabel Academy is divided into a theoretical and a practical part. Although these two functions have separate entrances, there is a wish to create a strong common identity of the whole. For this reason, the design was based on the passage in the building that connects the Dubois Thorn street side with the platform. There are two entrances, one leading to the theory section, the other on the opposite side gives access to the practical training section.
The practical training area is located on the ground floor, directly connected to the outdoor facilities. The theory section starts on the other side of the ground floor and also occupies the entire upper floor. Due to its length, the building is structured with the help of three atriums, which, as collective spaces, give it identity and spatial variety along its length. One atrium marks the entrance area of the theory section, a second to the practice area. A third atrium creates a visual link between the practice training workshops and the theory rooms. All three atriums receive natural light via generous shed roofs.
The distribution of technical rooms, lifts and cable shafts enable a view from the passage up to the building's outer boundaries in both parts in the longitudinal direction. In the transverse direction as well, large scale glazing allows a view through the entire building. Inside, the colours and materials are characterised by light and a friendly atmosphere. Exposed concrete is combined with whitewashed concrete block walls, white suspended ceilings and extensive glazing. Acoustic curtains create privacy in the classrooms.
An industrial hall with sheds
For the design of the facade, the project deals with the passive house environmental requirements that apply to all new buildings, as well as the relatively narrow dimensions of the facade grid (1.5 m). To protect the interior from the sun, the opportunity was taken to work with fixed vertical aluminium slats combined with textile screens. This allows a tension between the exterior and interior, as from a distance the slats appear closed and turn the façade into a silvery surface, while from the inside the building gives an impression of transparency and openness. The silver-grey naturally anodised aluminium, refers to the industrial character of the area. The facade allows for great variation through the reflections and shadows of the slats depending on where you are looking from. This creates a dynamic perception that matches the passing trains.
The homogeneity of the slatted façade is only interrupted by the passageway, reinforced on both sides by vitrine-like fixed glazing that clearly marks the main entrance. The closed parts of the façade are clad with corrugated sheet metal. The sheeting is finely ribbed and thus matches the shading slats. Ventilation grilles are subtly integrated into the corrugated sheeting by local perforations. The building lettering "Infrabel Academy" is achieved in a similar way and combined with backlighting, making it stand out strongly in the dark. The roof, which is easily visible from the surrounding taller buildings, is designed as a fifth facade. For this reason, the necessary technical spaces are designed at the same time as the sheds of the atriums. This creates a large attic, highly varied and rhythmic in its volume. The sheds create a uniform, almost workshop-like light as well as a reference to the industrial character of the area and the railway site. The flat part of the roof is greened and gives the building a soft and natural appearance.
The Infrabel Academy represents a compact prototype combining learning and working in a dense urban environment. The anodised aluminium, the large rhythmically arranged slats and the shed roofs create an industrial look and a spiritual connection to the railway and the dynamics of movement. All this contributes significantly to the formation of a railway company identity. The interior spaces offer a surprising openness and rich spatial references that stimulate exchange and encounter to the maximum.



























































