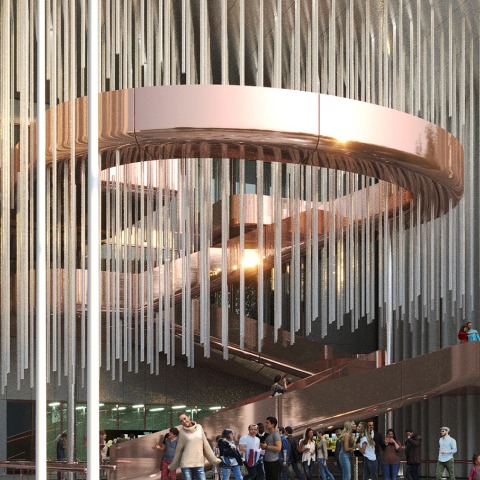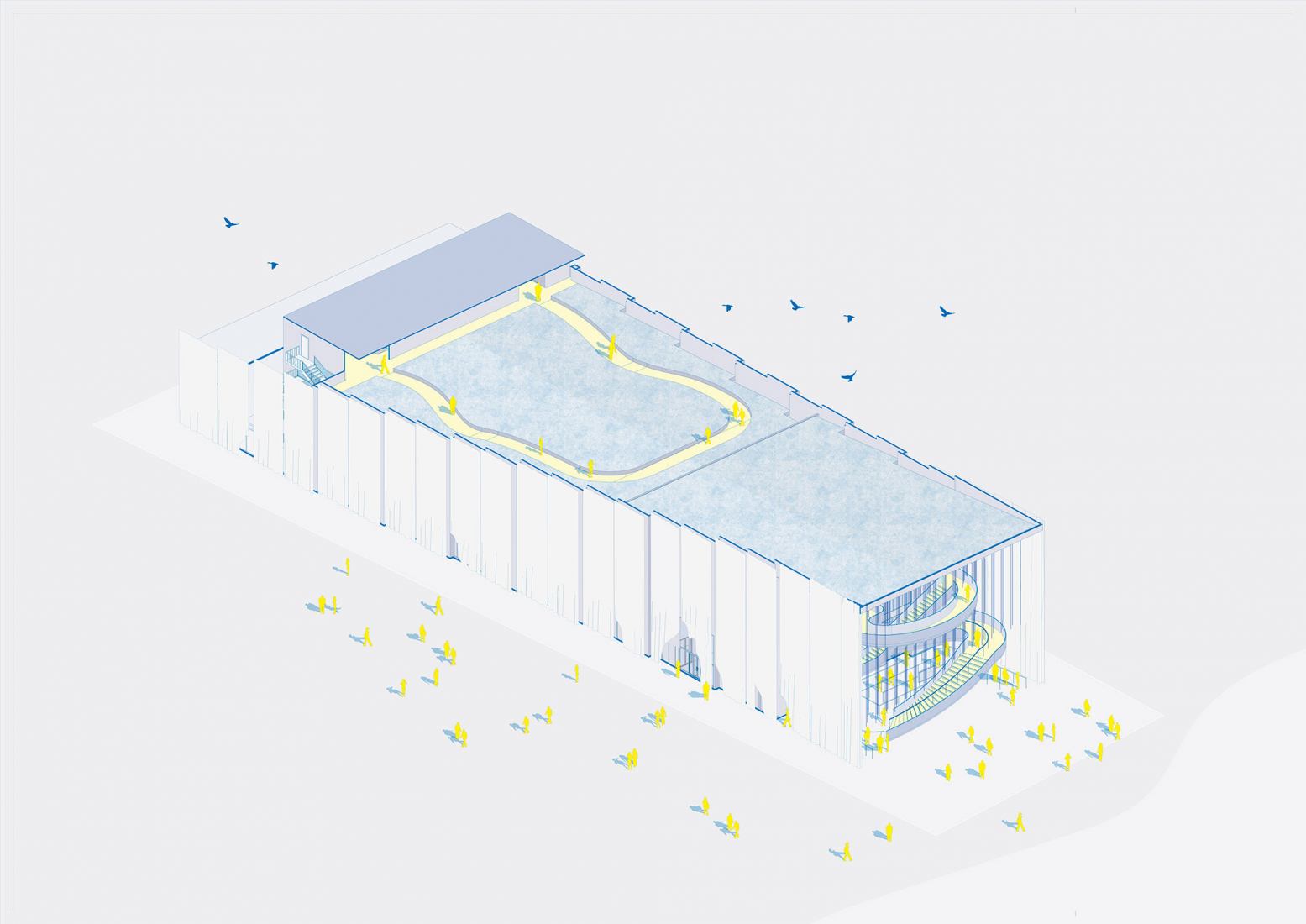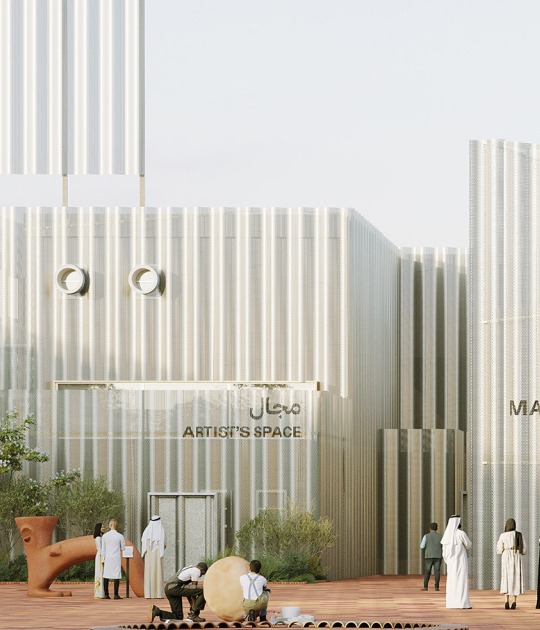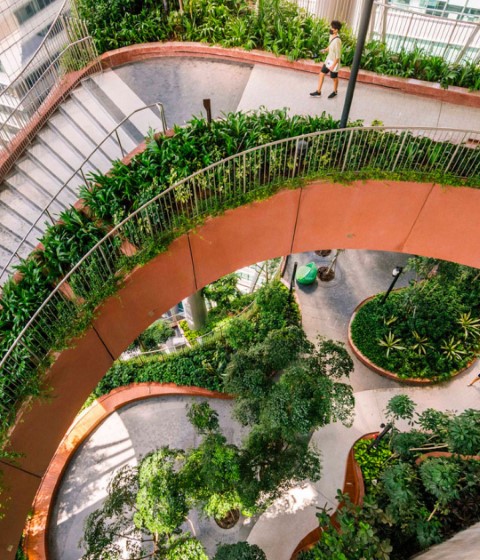The architecture of the French Pavilion illustrates how the project bridges the gap between human and non-human life across the planet, welcoming them into today's natural and artificial habitats. It brings to the fore the multiple ecosystems of France, making them an integral part of the building and the visitor journey. To do this, the architects execute four different strategies.

Display. Theatrum Naturae by Coldefy and Carlo Ratti Architetti.
1.- Inhabited garden
The pavilion can be explored from side to side, but also from floor to roof: here nature is experienced both as a landscape and as a refuge. A large landscaped roof protects the pavilion and supports its energy regulation, while showcasing the diversity of French nature. It is presented as a culminating space of the architectural promenade that is formed inside the pavilion.
The rooftop tour serves as a protective barrier over the pavilion, while for the visitor it serves as an exhibition space for the different environments that are generated in France.
2.- Natural Theater
The pavilion celebrates French savoir faire, placing it in the foreground. Honoring the experimental history of French staging, the pavilion is revealed with a system of curtains on the facades, which rise to offer a continuous spectacle to spectators and visitors.
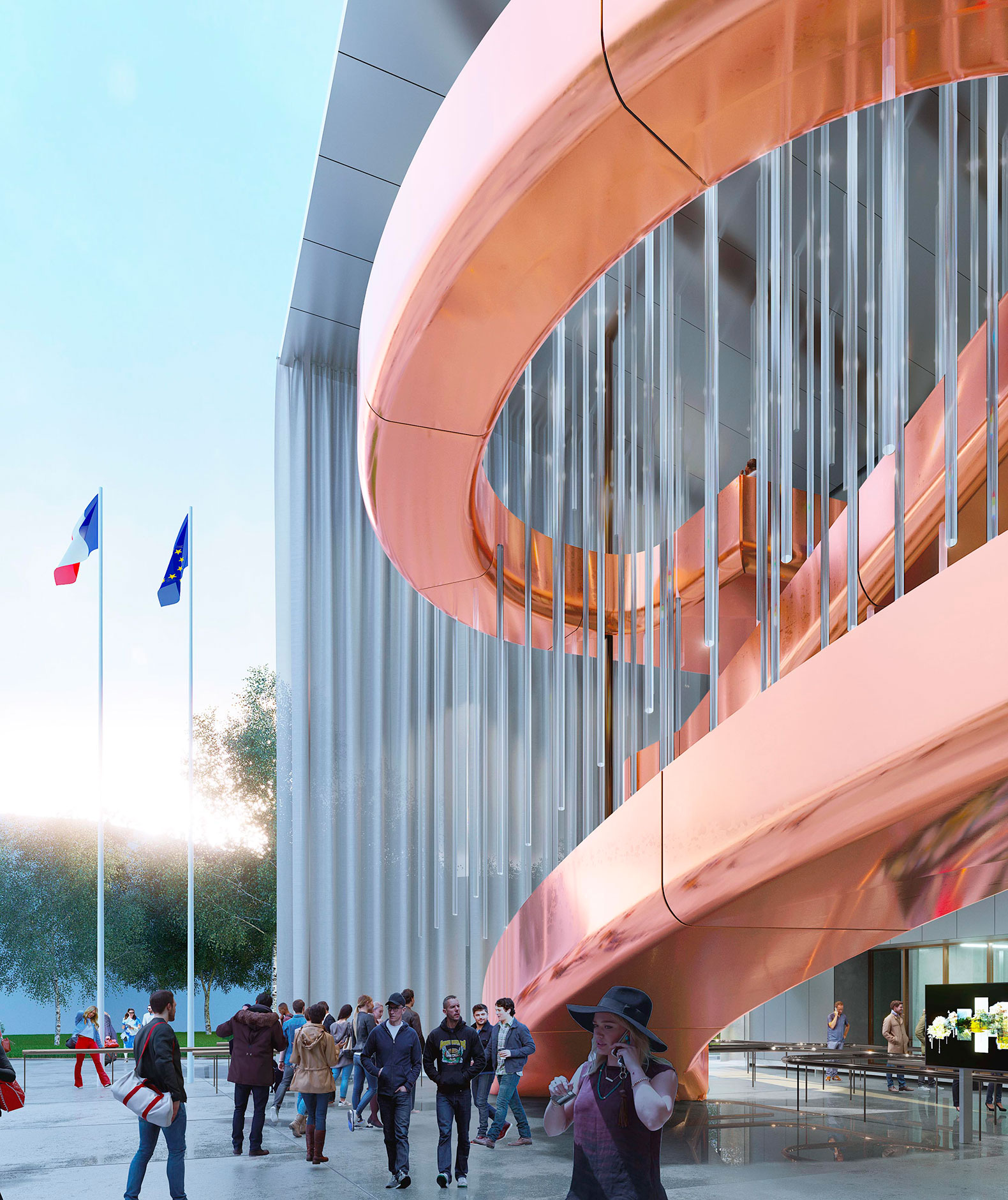
Display. Theatrum Naturae by Coldefy and Carlo Ratti Architetti.
3.- A living pavilion
The pavilion is a fluid place that combines natural and artificial life, as well as human and plant life under the principle of coexistence with nature. A unique and interdependent community shares equal rights and common ground.
4.-Life after the Expo
The pavilion is conceived as a machine assembled from prefabricated components and natural elements; As such, it is part of a broader life cycle that goes beyond the Expo event. Vegetation will continue to grow in the host country, located in the appropriate climate zones.

Display. Theatrum Naturae by Coldefy and Carlo Ratti Architetti.
A pavilion that celebrates the human senses
A single path that celebrates the human senses takes visitors through the Pavilion, creating an experience divided into what could be considered three acts: Ascent, Discovery of Nature and Return to Earth. Rising from ground level in a “stage arch,” the experience begins by taking a sensual staircase that winds to form an observation balcony before crossing a curtain threshold to create an infinite loop. This loop allows a complete exploration of the building's interior space, encompassing its entire volume, before opening onto the green terrace.
Sustainable and circular project
Projected within a circular architectural approach, the pavilion is not just a red thread that unites the many aspects of French human and more-than-human life. It also seamlessly combines prefabricated and natural elements, integrating its existence into a virtuous circle of reuse and recycling that extends far beyond the fleeting time period of the World's Fair.
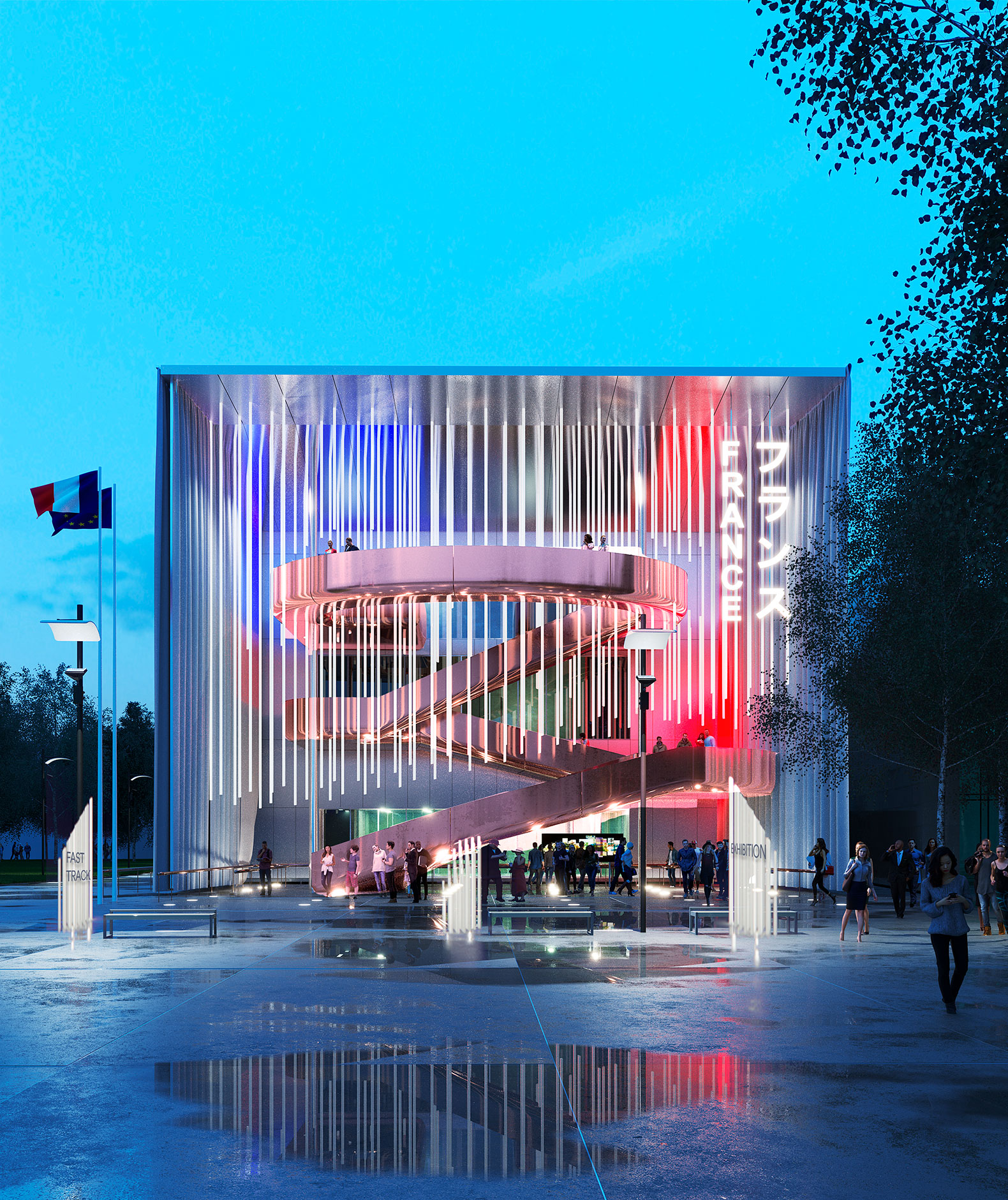
Display. Theatrum Naturae by Coldefy and Carlo Ratti Architetti.
«The France Pavilion invites visitors to enter the theater of life. Both actors and spectators of this production, visitors follow a path through the Pavilion that stages the essential symbiosis between humanity and its environment, ultimately urging them to become aware of the vital necessity of our connection with nature.
Thomas Coldefy.
«As we seek to address the changing role of exhibitions today in the context of the climate crisis, we must look for new ways to imagine the relationship between the natural and the artificial, combining different forms of intelligence, whether organic or technological, to redefine the connections between people and nature.
Carlos Ratti.
«A Universal Exhibition is a magical moment of exchange and passion. This is even more true when it takes place in Osaka, where Japan invites us to imagine the life of tomorrow together. Faced with a world that is looking for its way, France responds with its values and sensitivity, in an optimistic and committed way. It offers 28 million visitors an exceptional experience, an immersive French Pavilion, a building that embodies an ode to Love.
Jacques Maire, President of COFREX.
