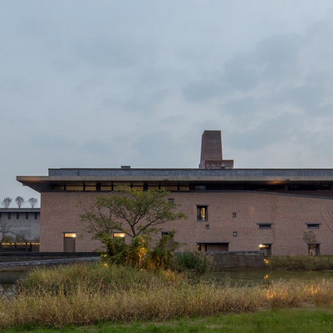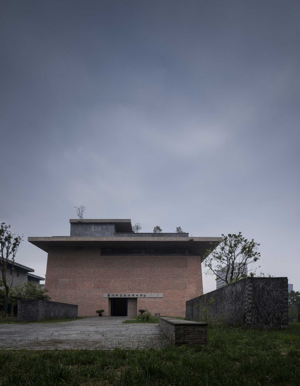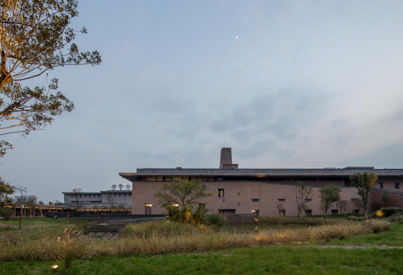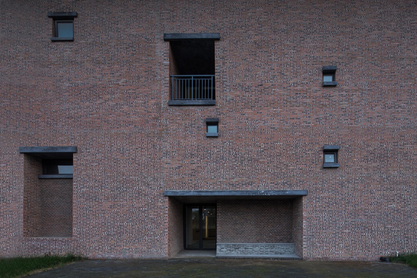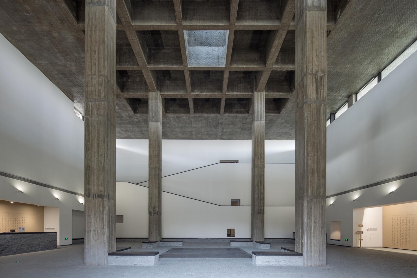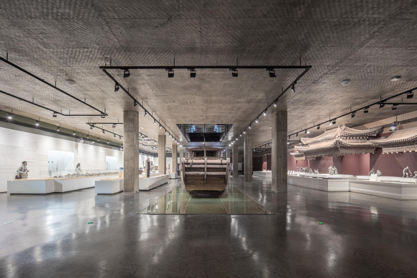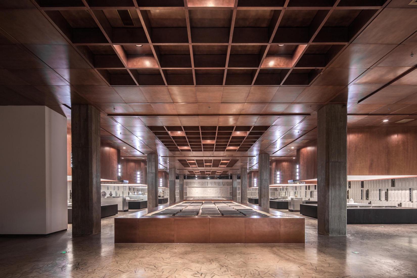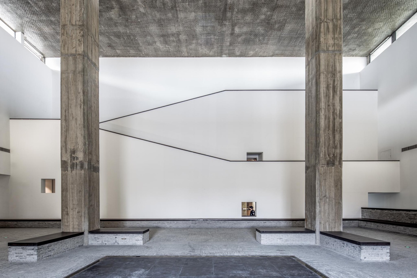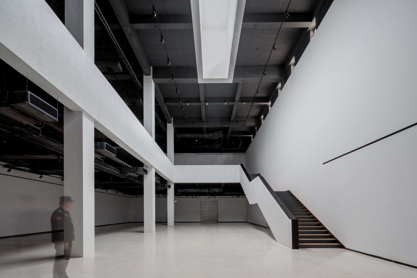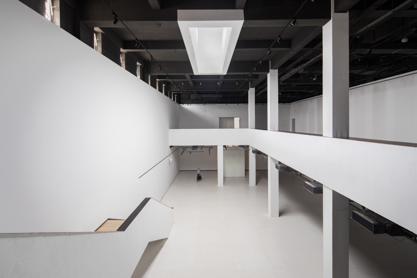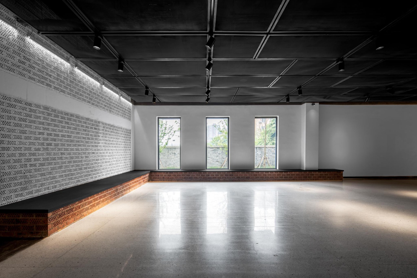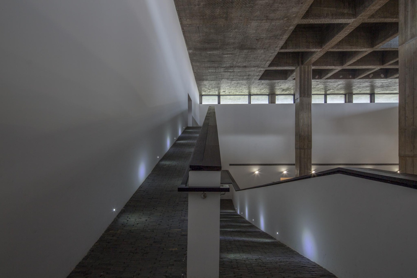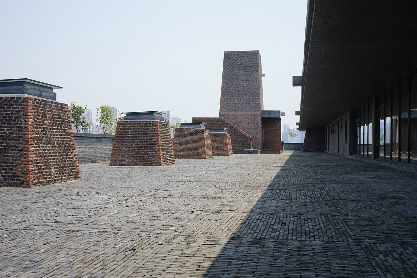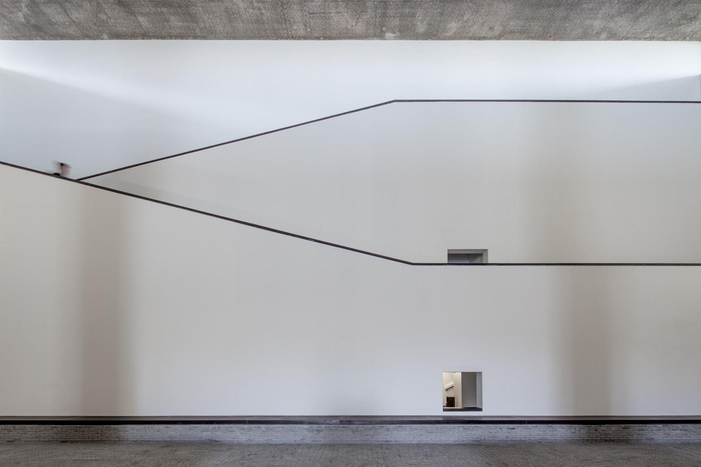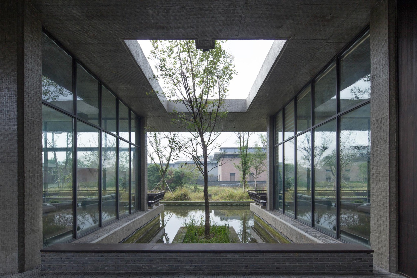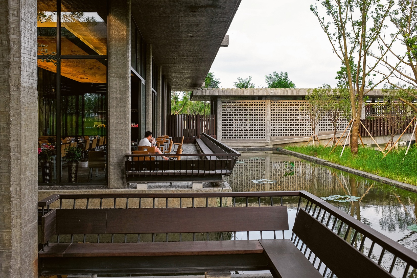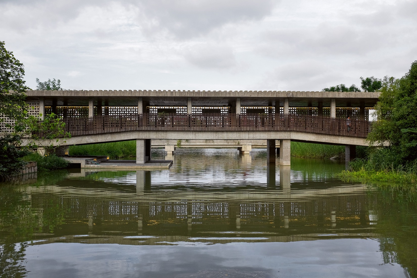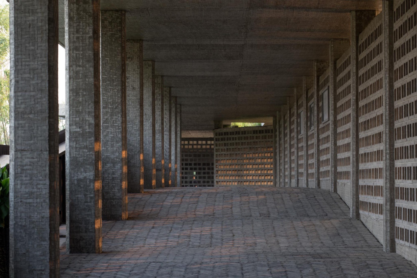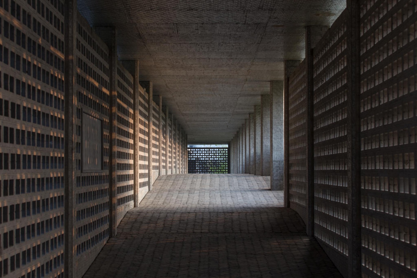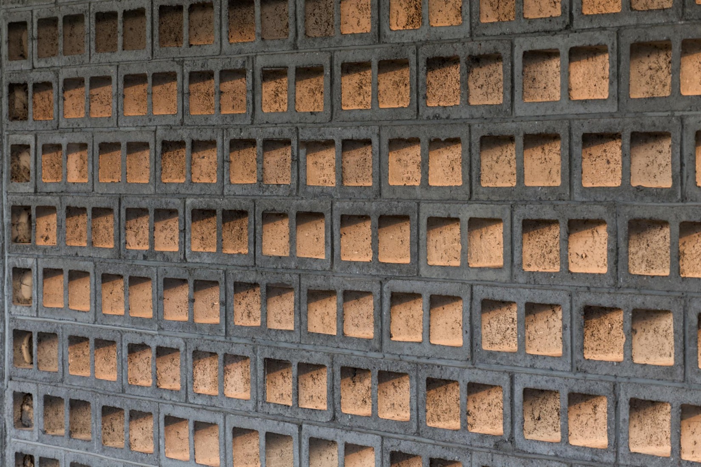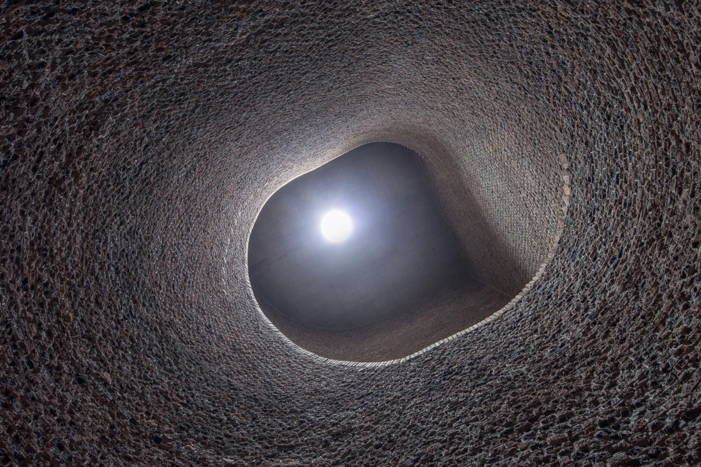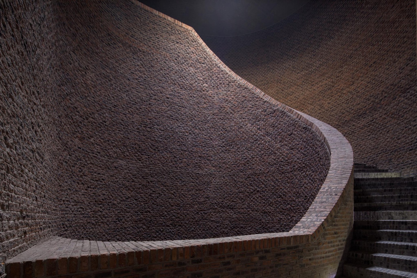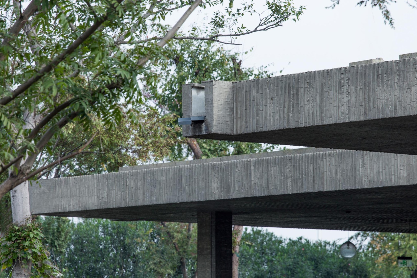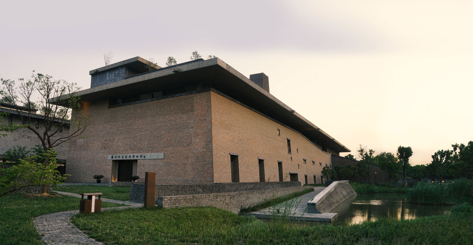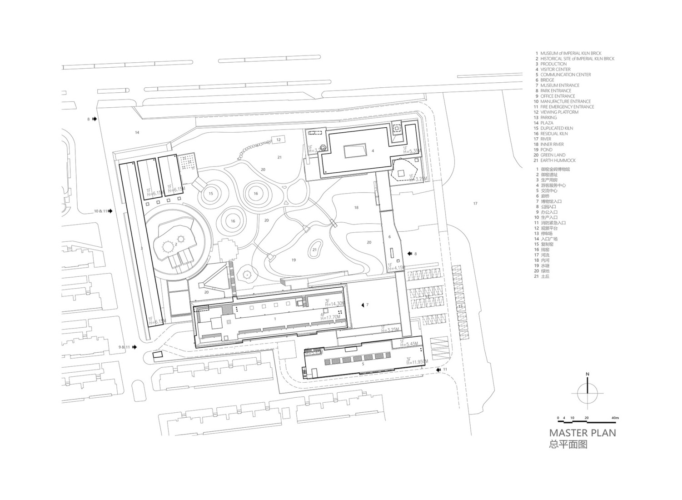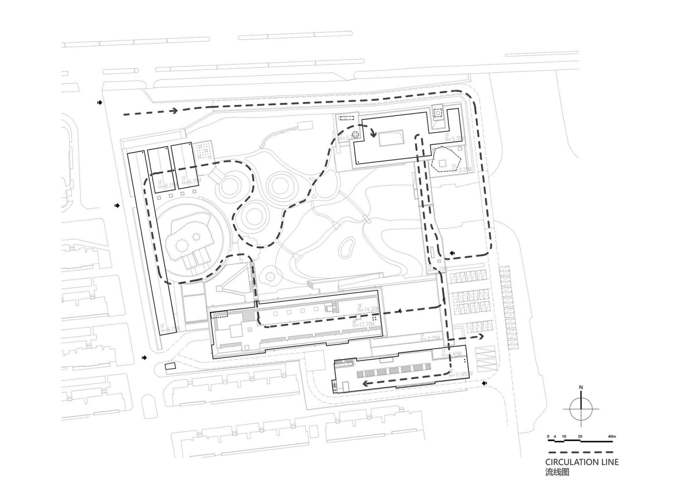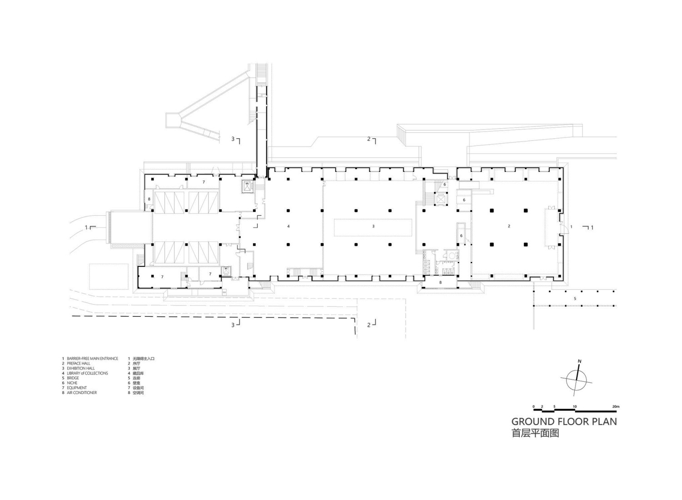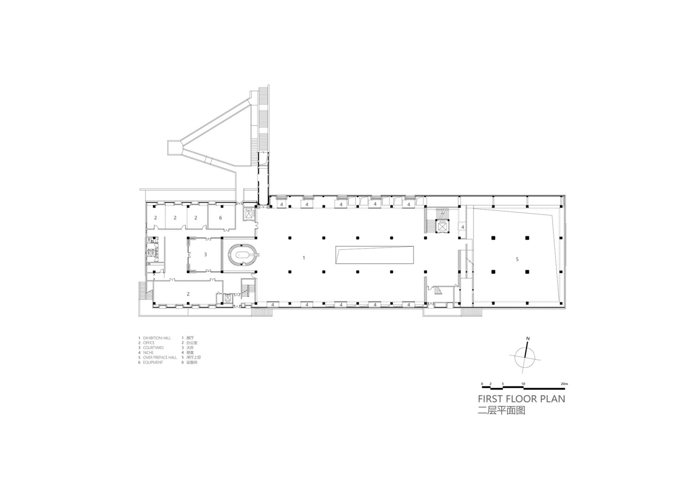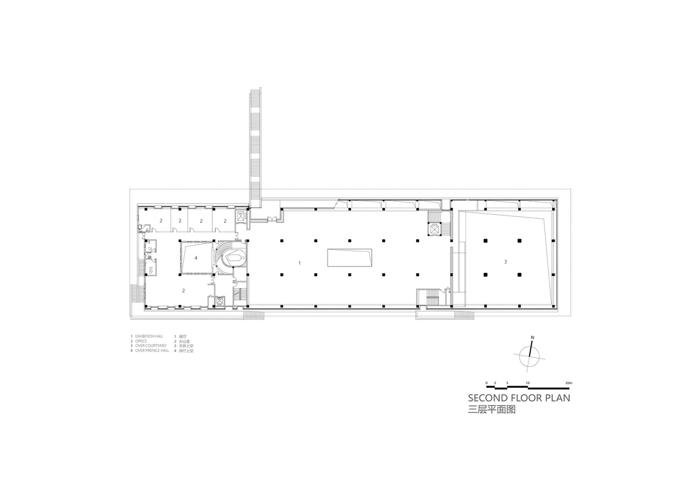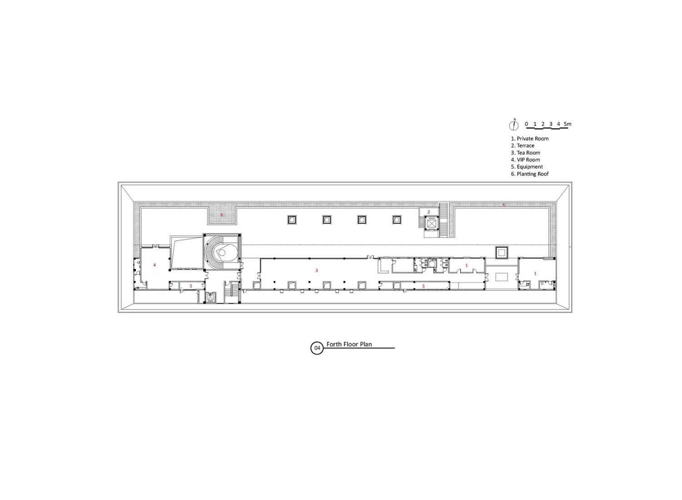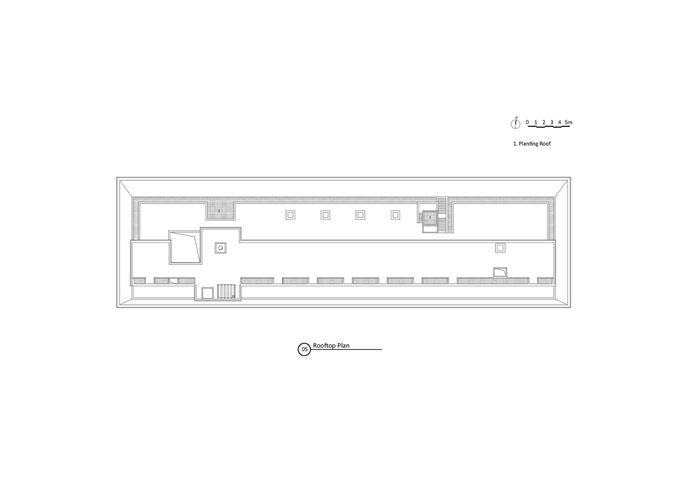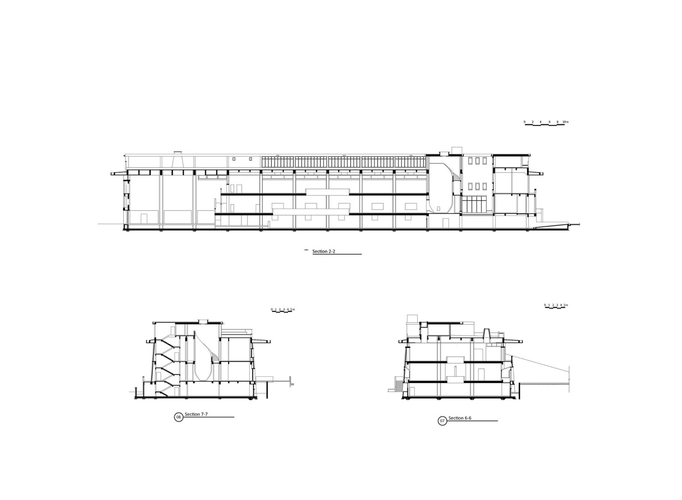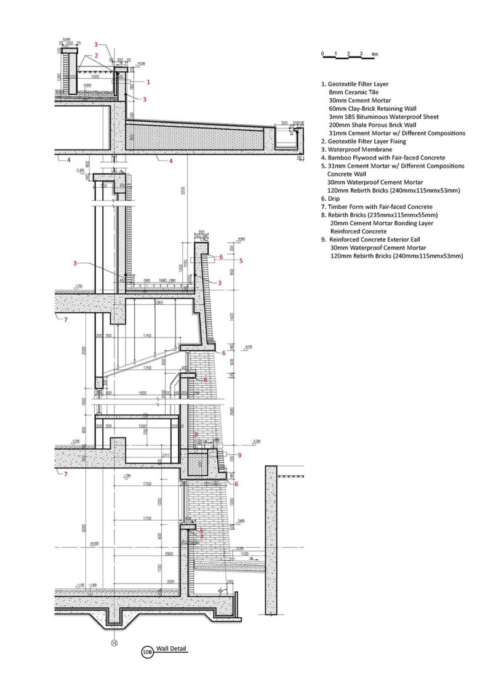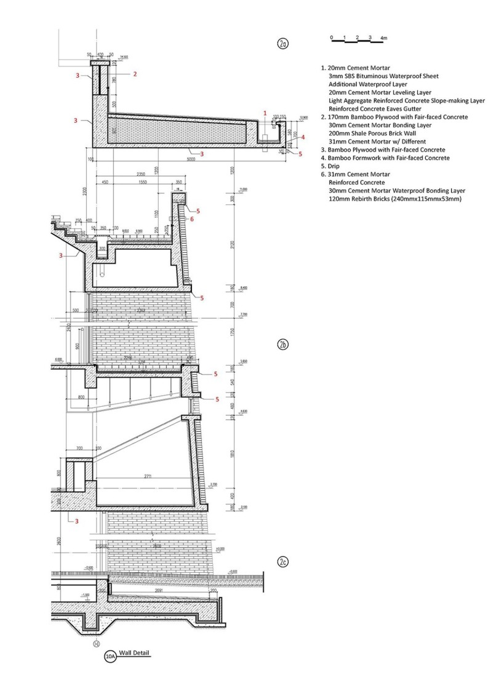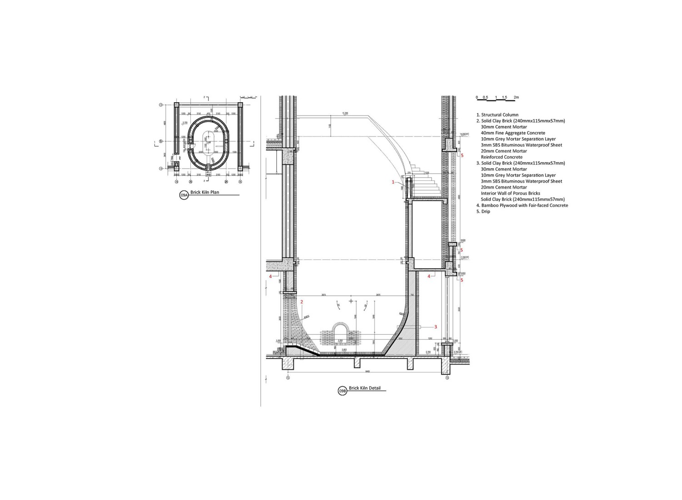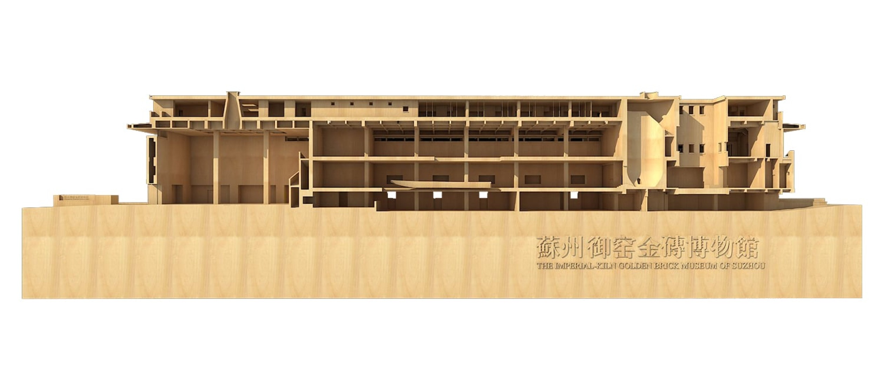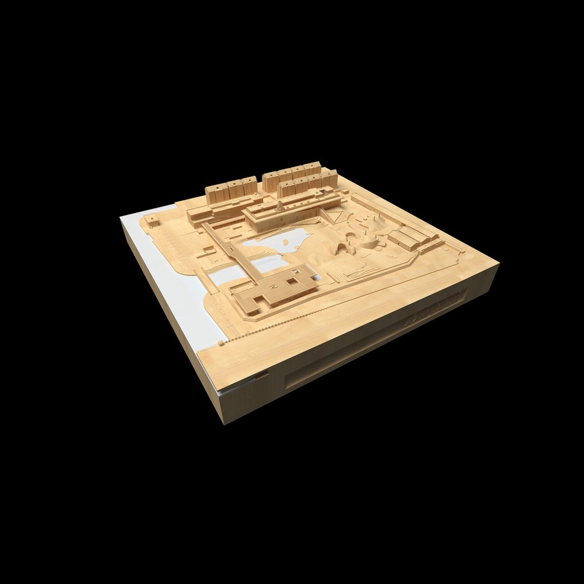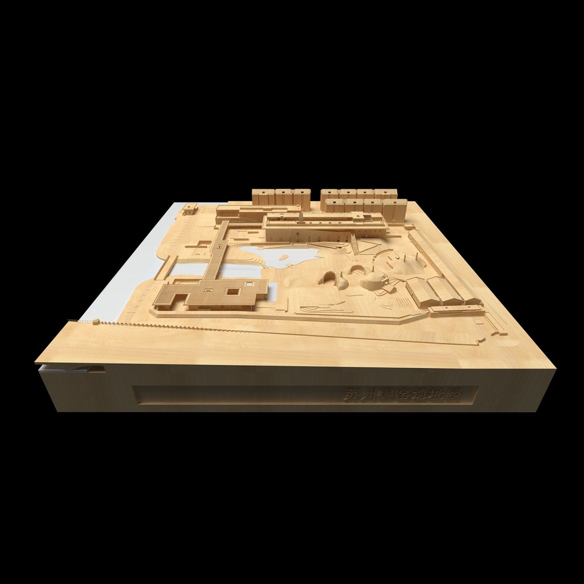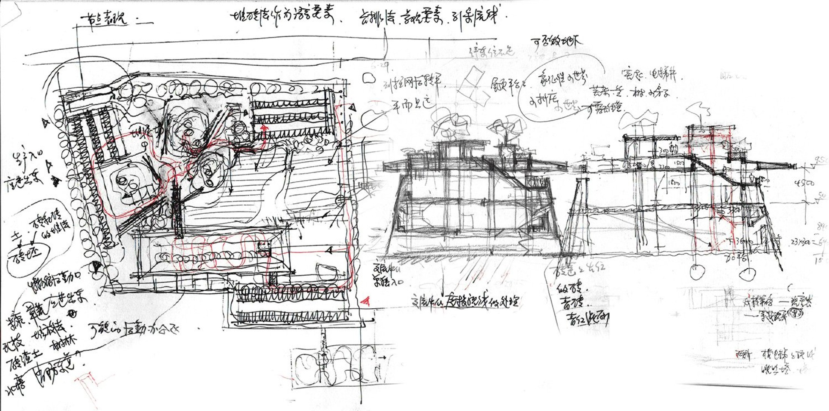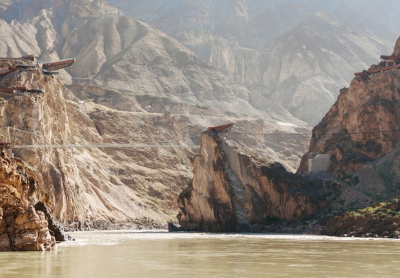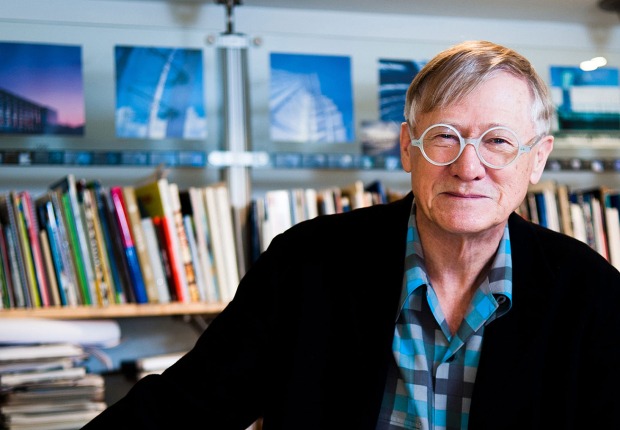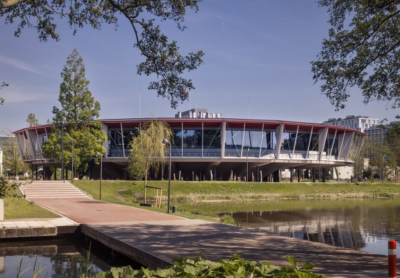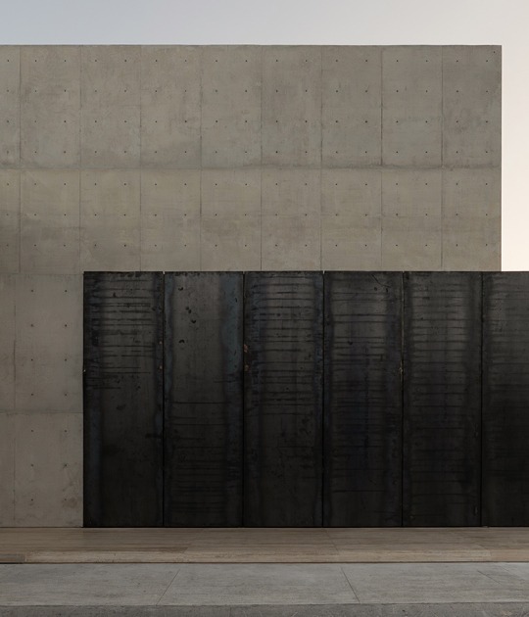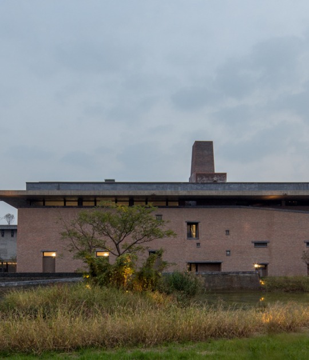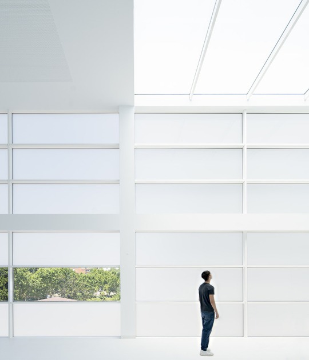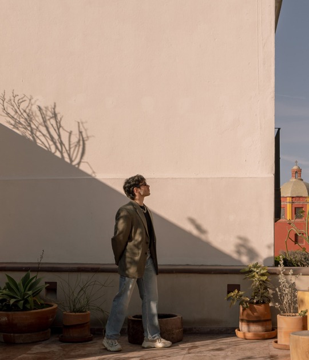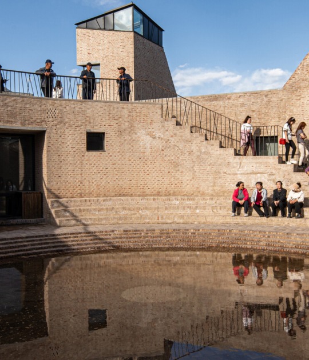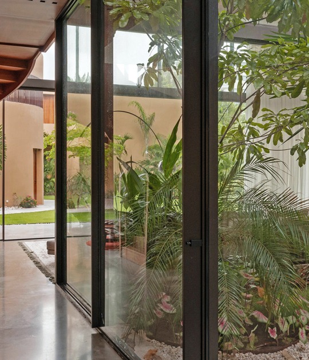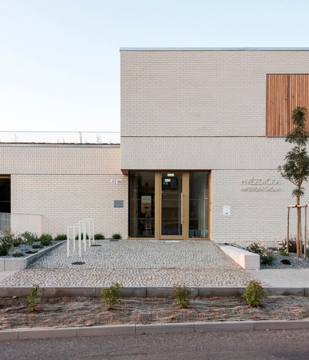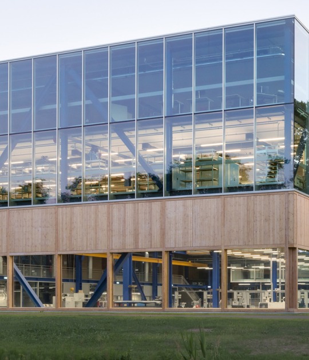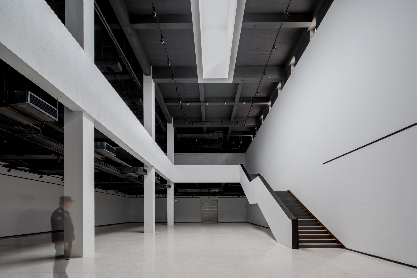
The museum complex, designed by Jiakun Architects, is divided into two parts. The new park seeks to establish a dialogue with the ruins, creating a space reminiscent of wild nature to highlight the state of the pre-existing remains. The museum, on the other hand, is housed in a building that seeks to signify the historical and cultural importance of the Imperial Brick of Horno. The ground floor houses the entrance and customer service areas, a library, and general facilities, while the remaining floors house the main rooms, where the exhibitions and other common spaces are located.
To establish references to the historic buildings, the museum is presented as a building of imposing materiality and formal simplicity. Structurally, the project was designed with a concrete structure. Brick was chosen for the enclosures to emphasize the presence of the golden brick. Through the combination of all these elements, an architecture is achieved that is not a literal, more or less inspired recreation, but rather a reinterpretation of these as contemporary architecture.
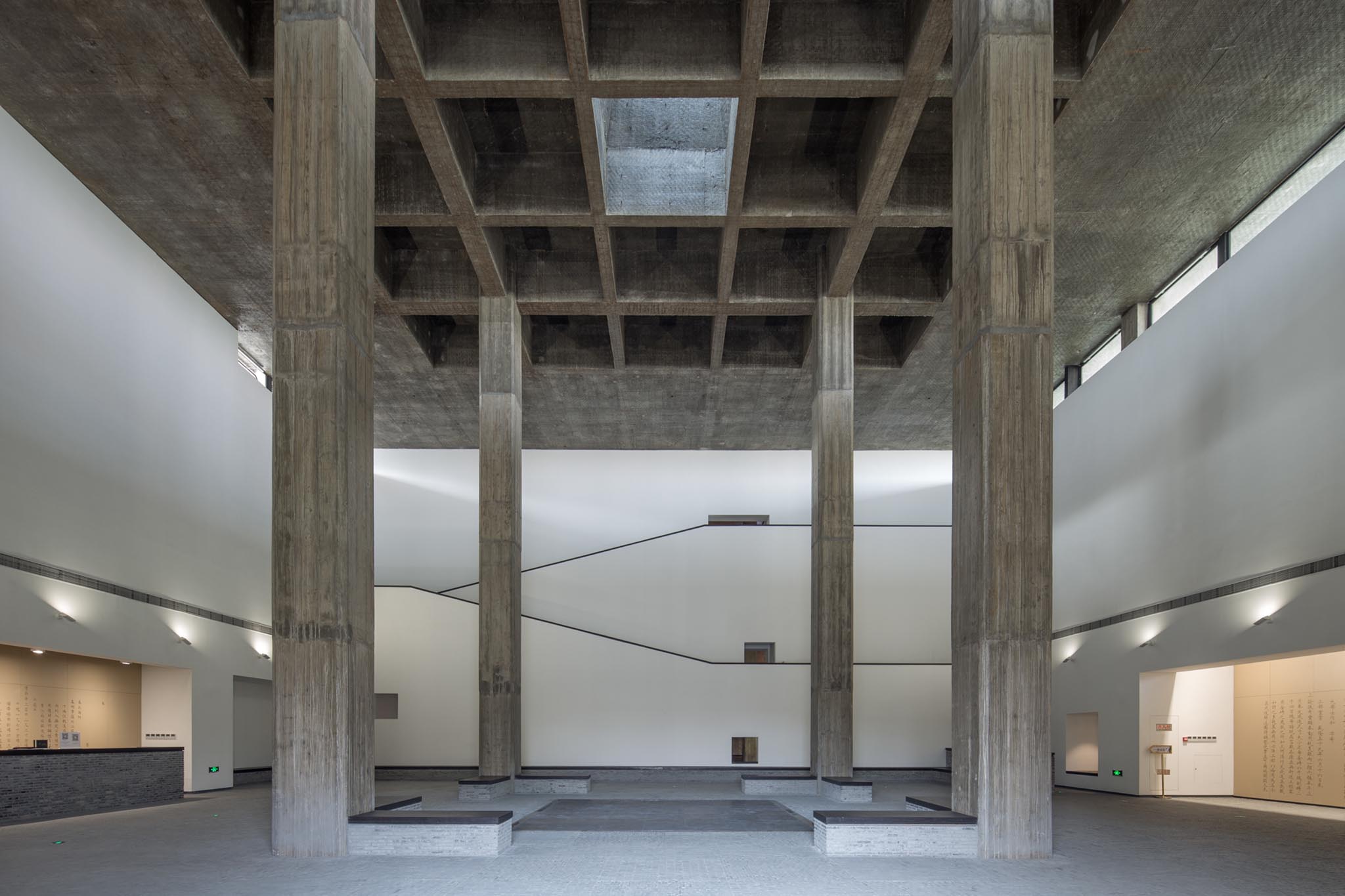
Museum and Park, Ruins of the Imperial Kiln in Suzhou by Jiakun Architects. Photograph by Arch-Exist.
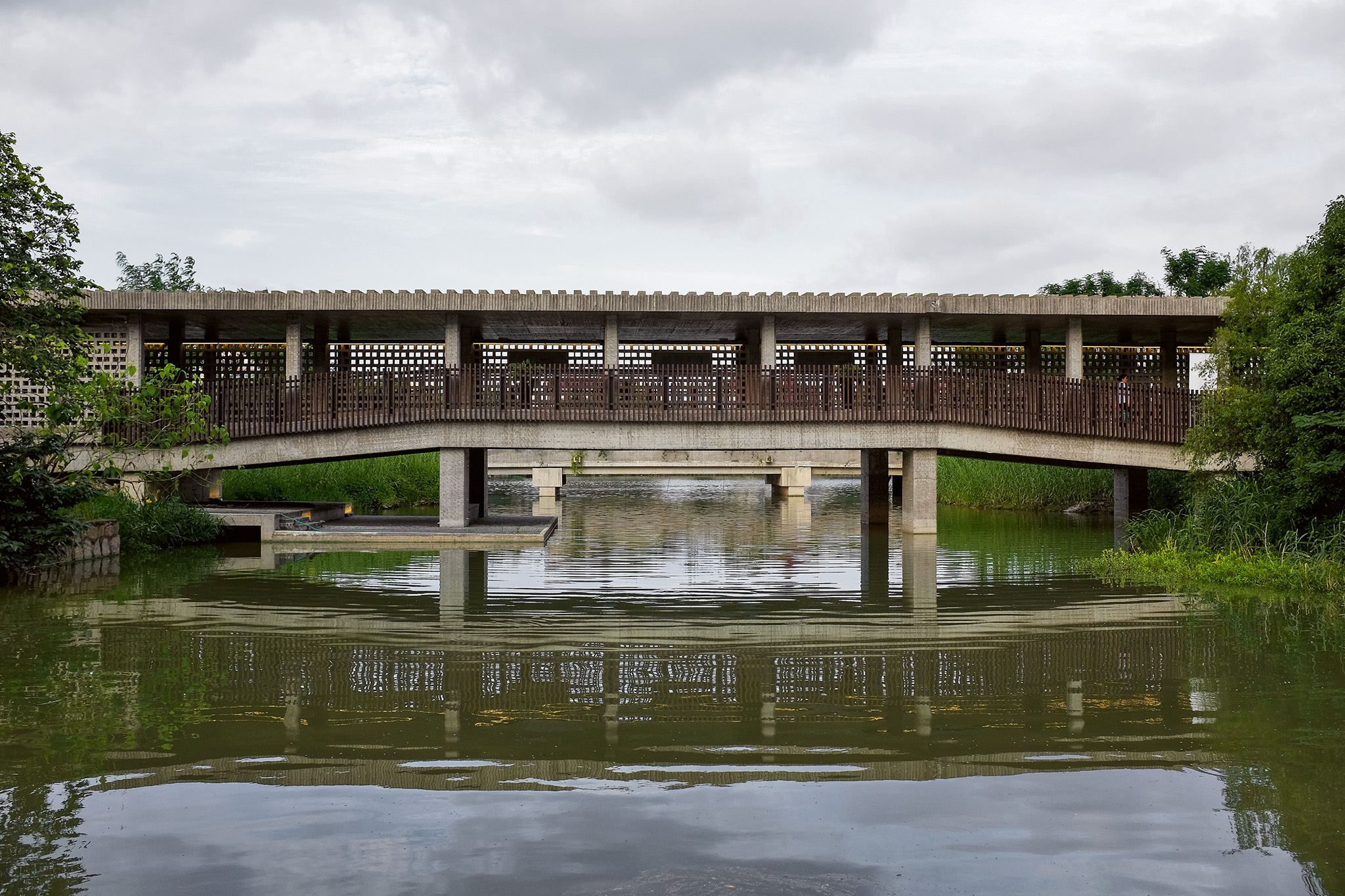
Museum and Park, Ruins of the Imperial Kiln in Suzhou by Jiakun Architects. Photograph by Arch-Exist.
Project description by Jiakun Architects
Suzhou Imperial Kiln Ruins Park & Museum of Imperial Kiln Brick is located in Xiangcheng District in Suzhou, which is mainly for protecting historical ruins, and displaying cultural relic such as Jin Zhuan (金砖, literal translation is Golden Brick) and related cultural investigation and communication. In order to continuously preserve the precious historical relic and completely present Jin Zhuan manufacture process, the museum wants visitors to experience historical and cultural significances of Imperial Kiln Brick through architecture design and urban planning, which presents a large-span spiritual journey by elevating one kind of indigenous physical material to the Imperial most honorable palace.
The museum is enclosed from all sides to form a centripetal space that echoes the inner space of traditional Chinese gardens for maximizing the core protection area. Since the north side faces a bridge, plenty of trees are planted to reduce noise. To the south of the museum, the community is blocked by the height of the mass. Stepping into the building, the production rooms and the kiln sites are well organized to guide visitors' sights. Twists and turns of circulation make scenes change with every step.

The main body of the museum is an abstract summary of the imperial kiln and the imperial court, thus is rendered with a forceful mass and a formal plainness inspired by the protruding eaves of traditional Chinese architectures. The methodology is rooted in the interpretation of traditional aesthetics in the context of contemporary architecture. The museum is neither fully an imperial kiln nor an imperial court, but a contemporary public architecture that combines the embodiment of both.
The architectural complex of the museum employs a variety of widely applied contemporary construction using brick materials that highlight the presence of Jin Zhuan. The museum is more than a museum for Jin Zhuan but also the annals of bricks from the past to the present.
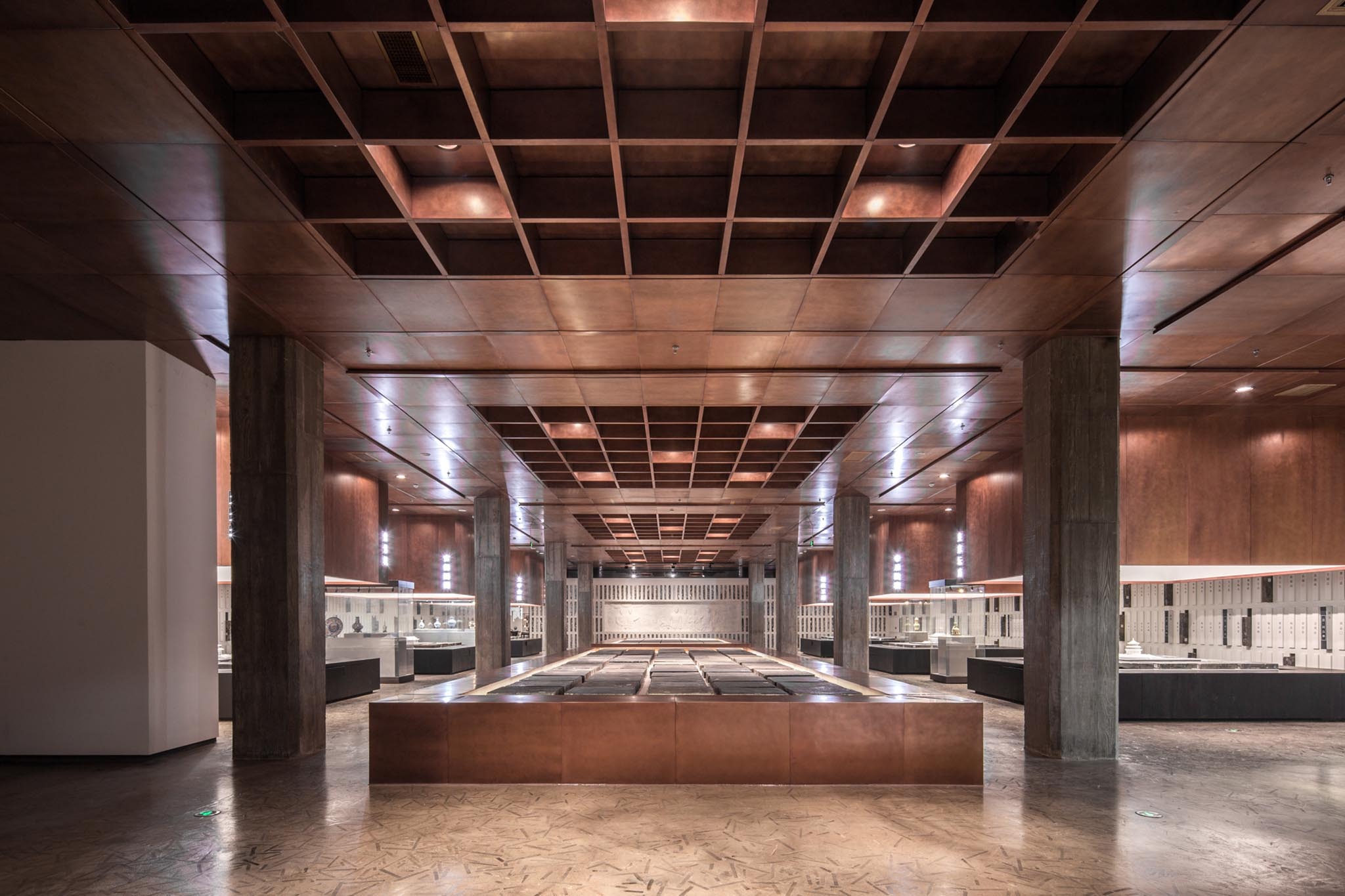
The landscape design pictures a sense of wilderness so as to emphasise the condition of ruins and to keep the original status of the site. The complete, half and broken kilns inside the park are arranged to form a sense of community that evokes an imagination in the visitors of the heyday of the production of Jin Zhuan. The museum endeavors to enhance its academic performance by providing an opportunity to learn about the structure of the kiln and the production process of Jin Zhuan.
