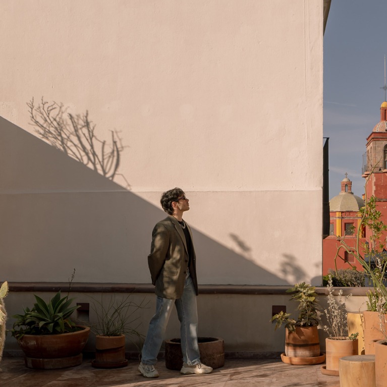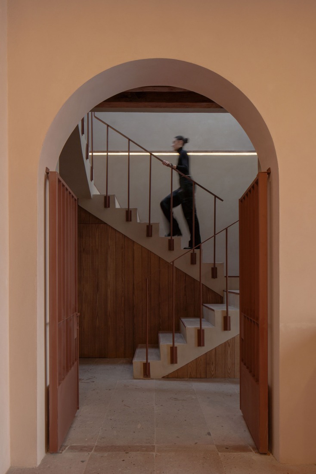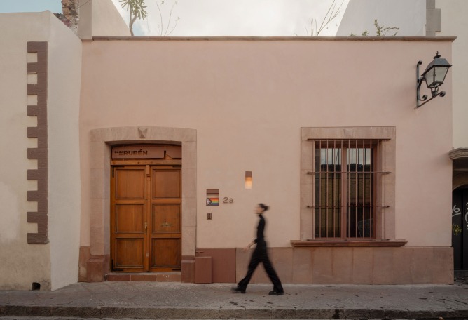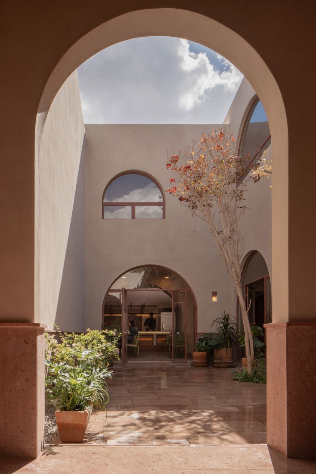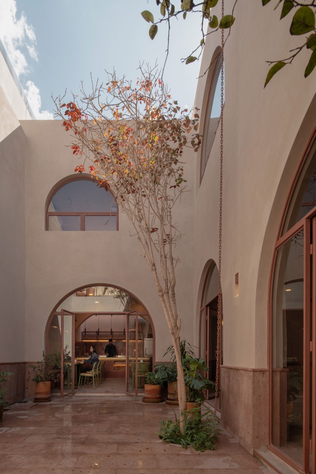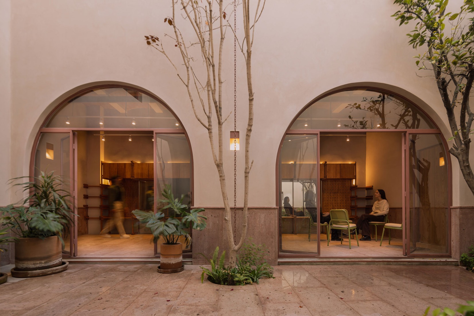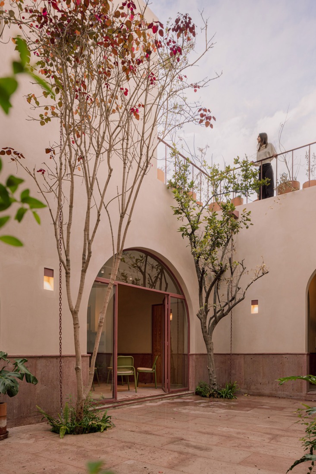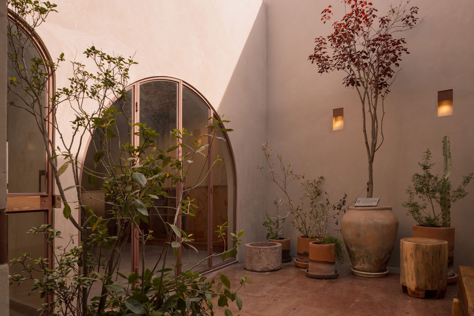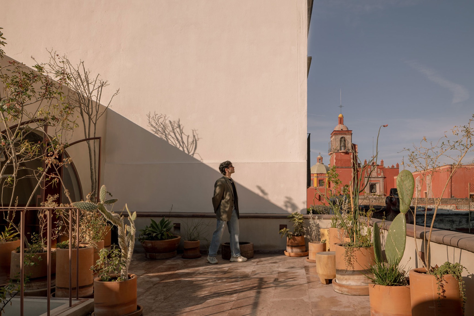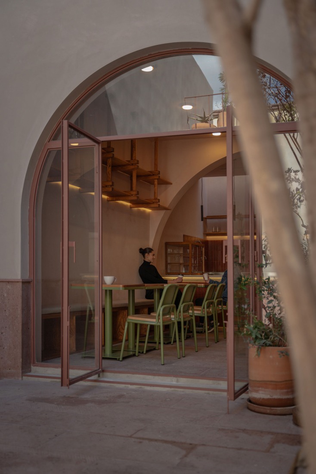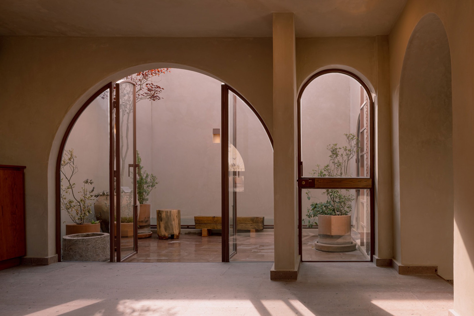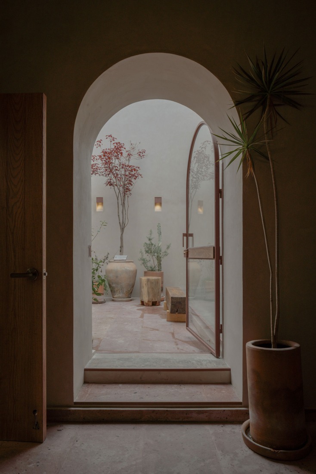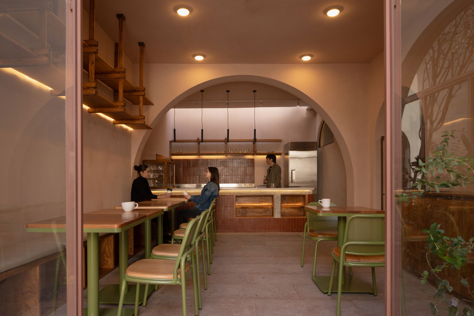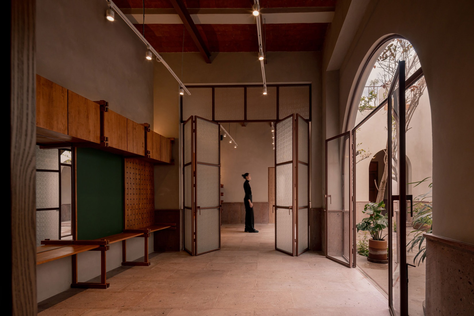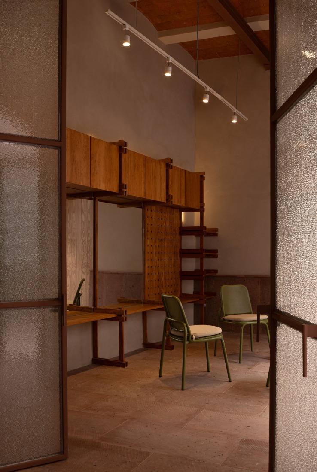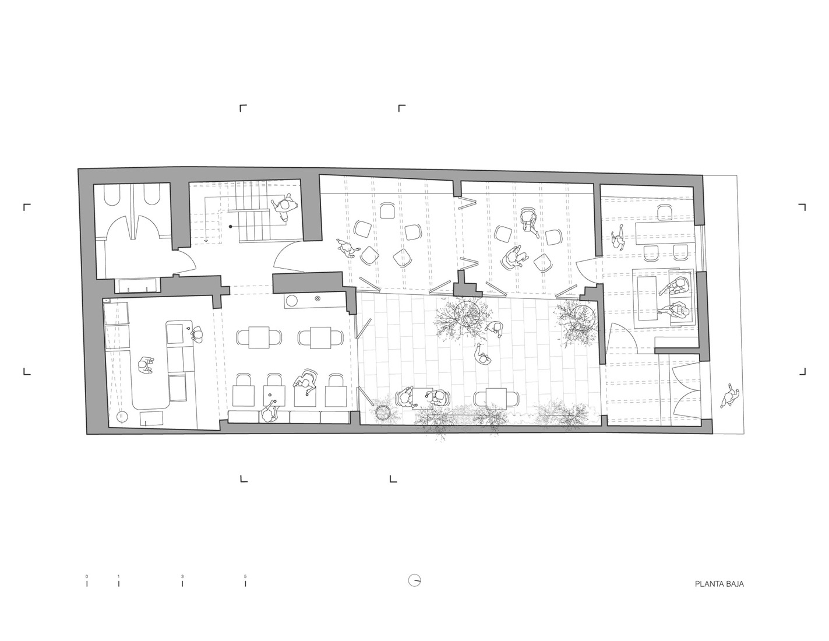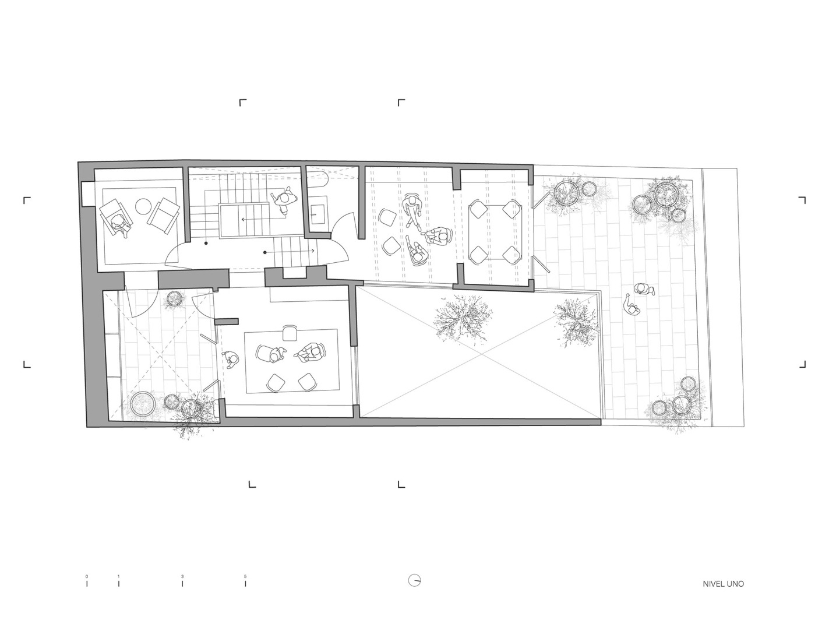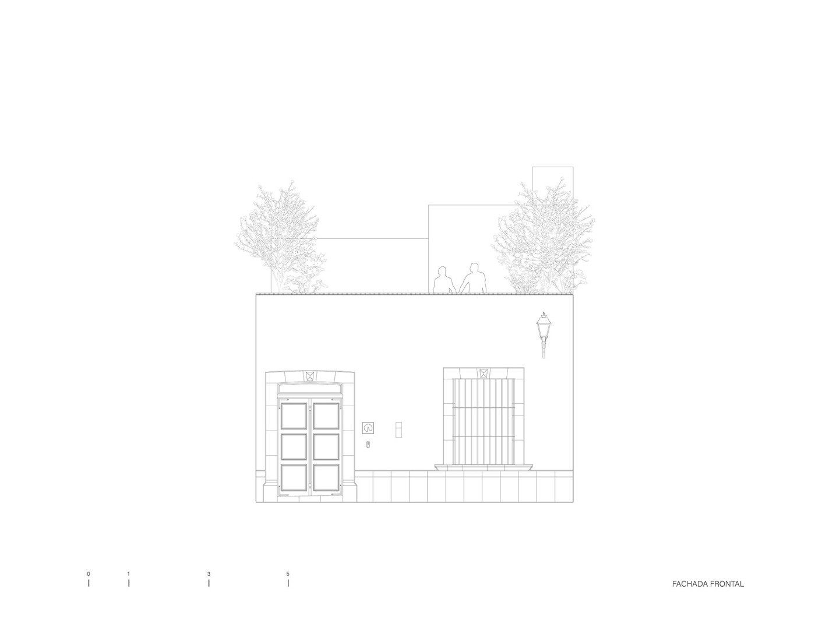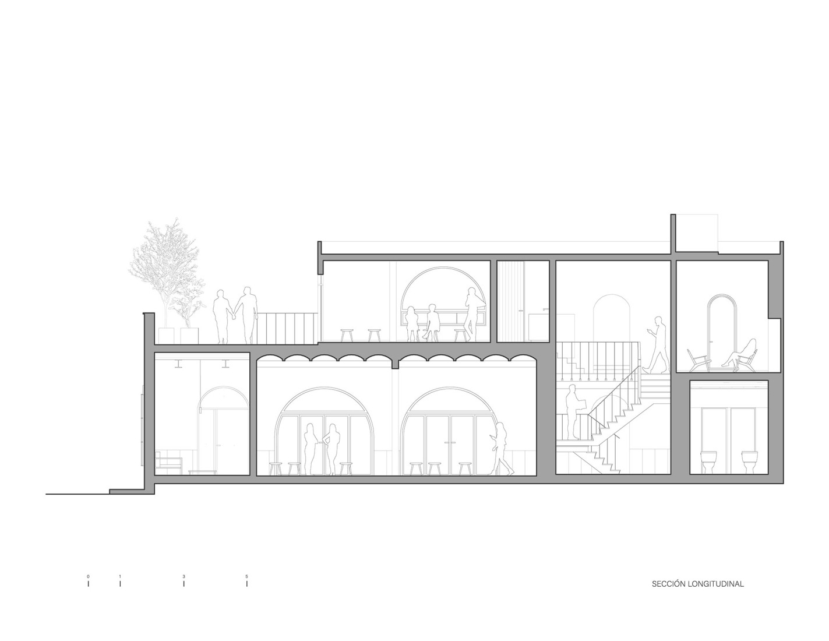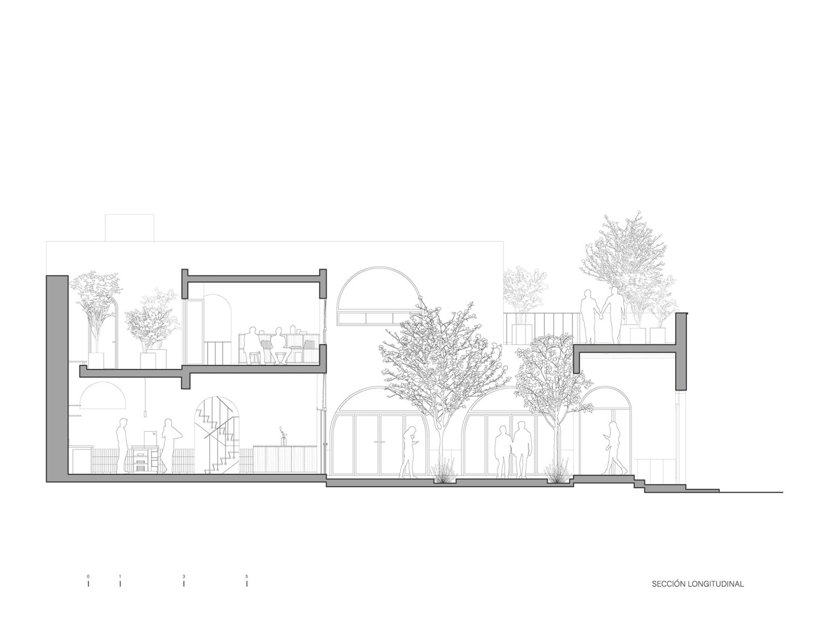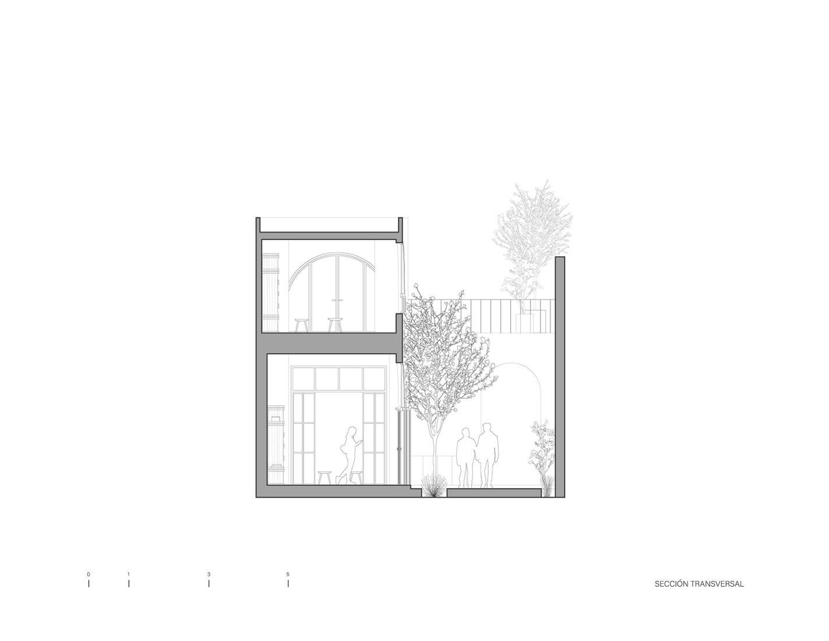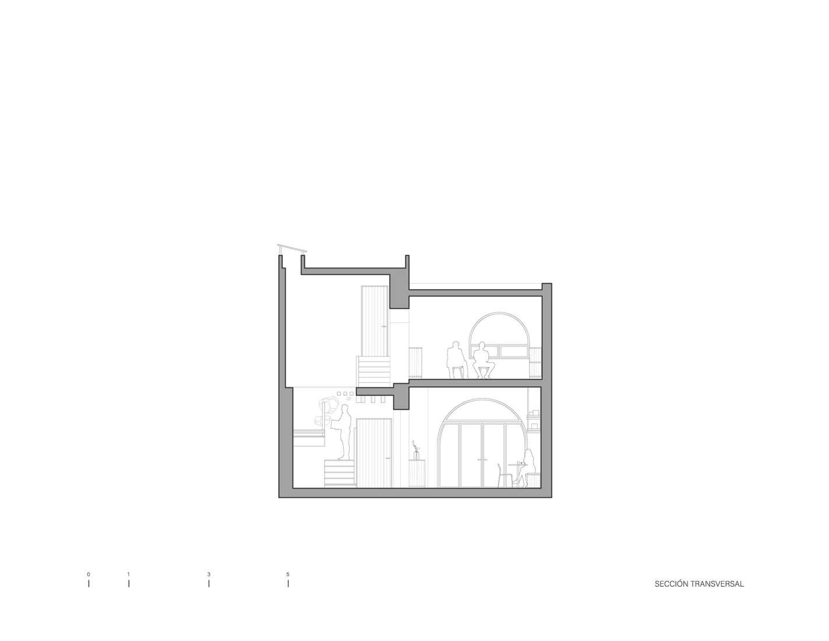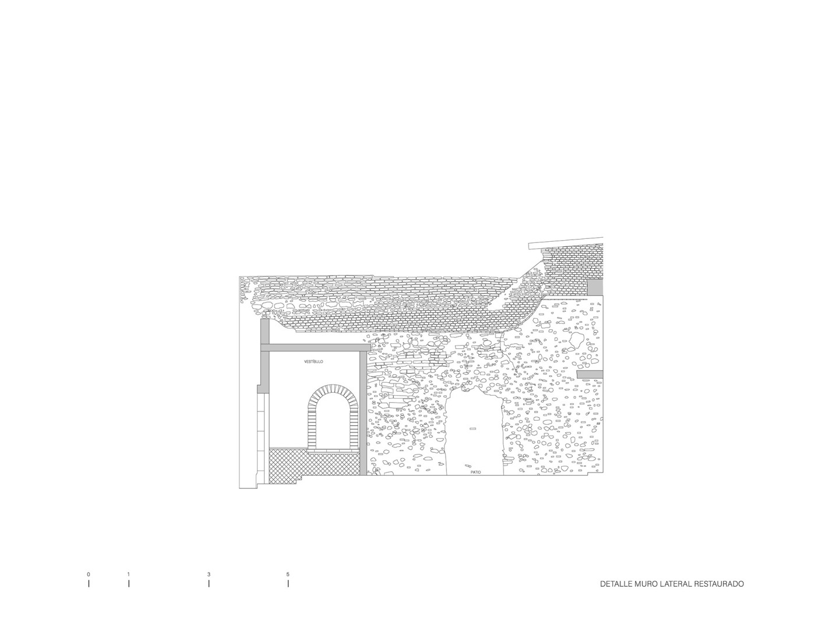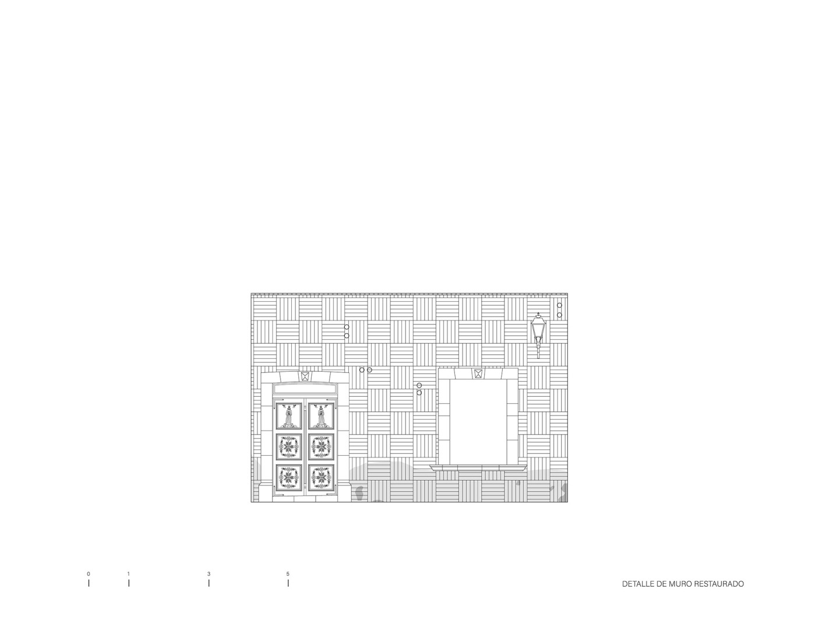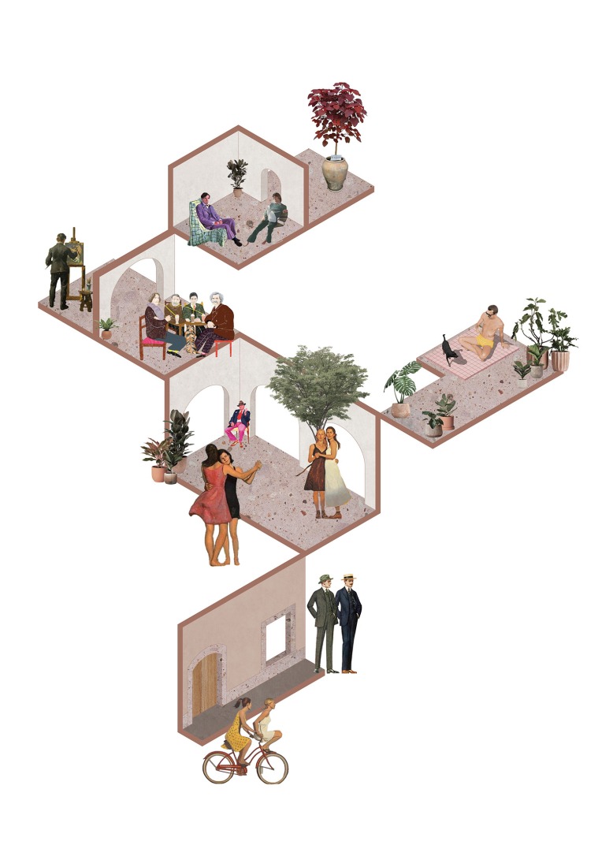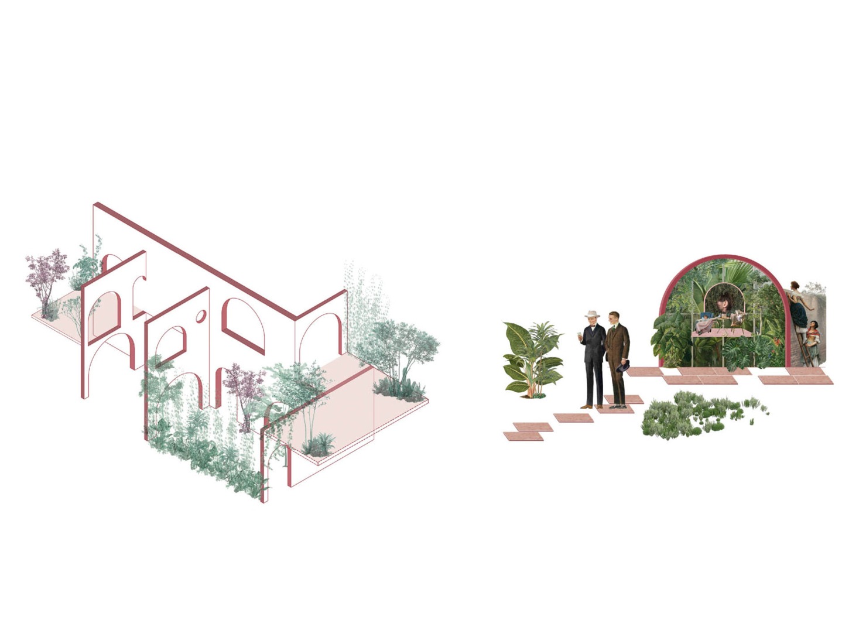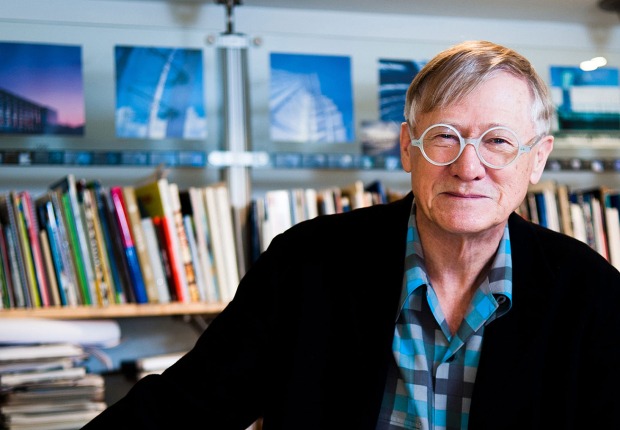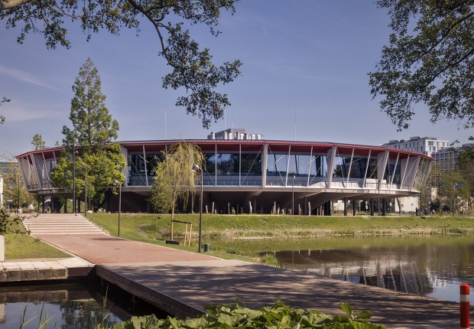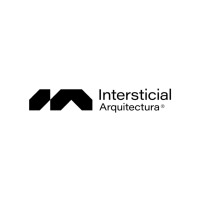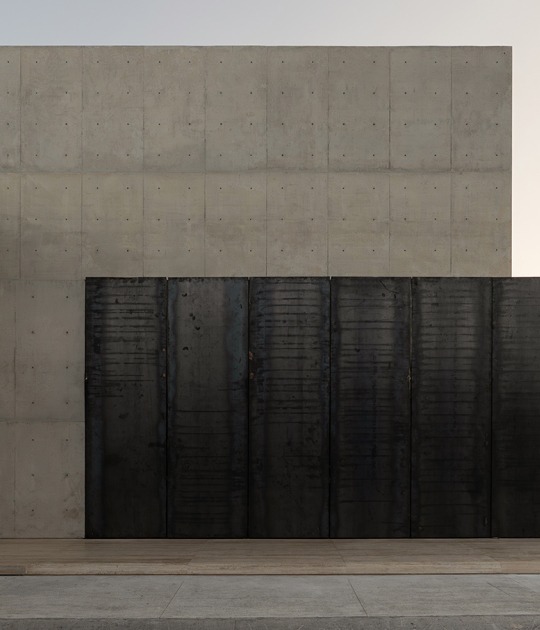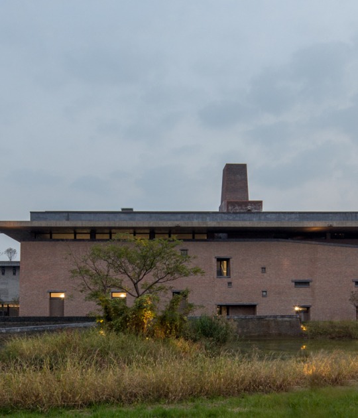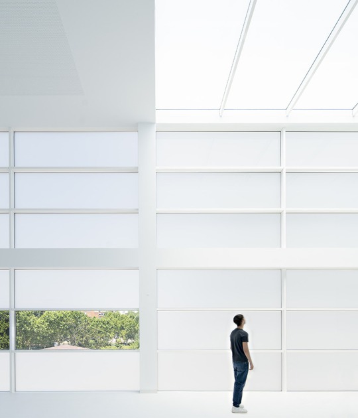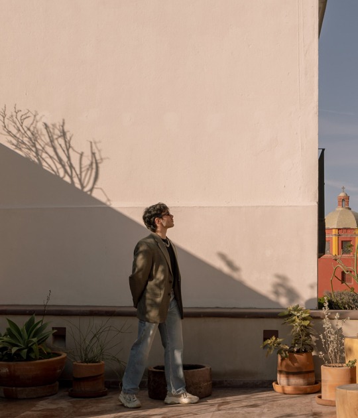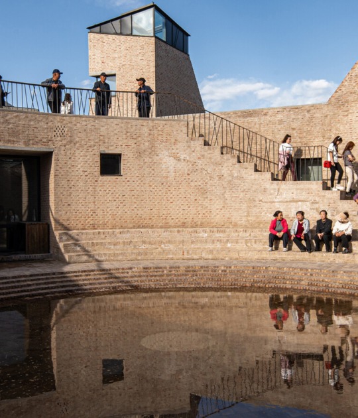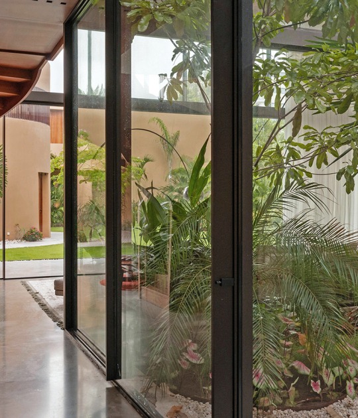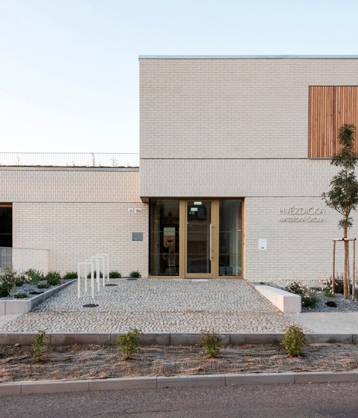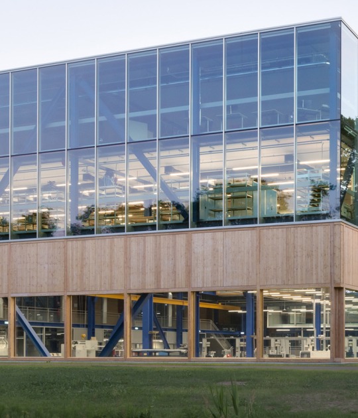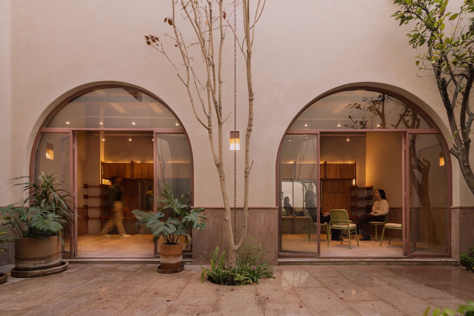
The proposal by Intersticial Arquitectura reveals what was quietly hidden in the original mansion. The project subtly blends with what was already there. Through an intervention that accompanies, not imposes, the project incorporates living rooms, workshops, patios, and terraces, characterized by a warm and welcoming atmosphere.
"Casa de Rubén" demonstrates that sometimes, designing a building is not limited to simply drawing plans. From a philanthropic perspective, "Casa de Rubén" accompanies and strives to provide support to a vulnerable community in Querétaro and its surrounding region. "Casa de Rubén" offers itself as a worthy space for meeting and healing for all, and for all.
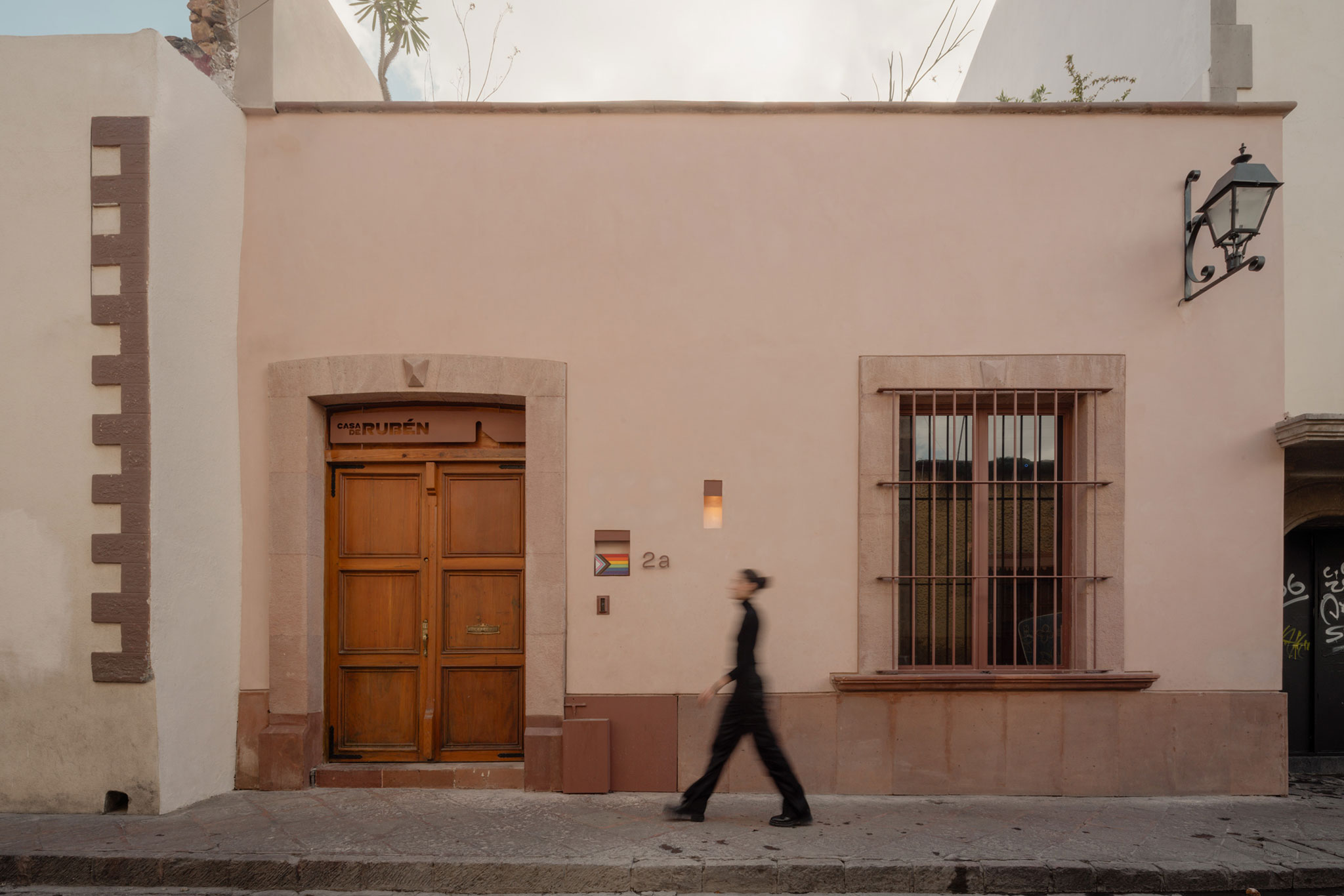
LGBTQ+ Community Center “Casa de Rubén” by Intersticial Arquitectura. Photograph by Ariadna Polo.
Project description by Intersticial Arquitectura
Some houses are inherited. Others are bought. And there are a fewvery, fewthat are built from affection. Casa de Rubén is one of them. A Community Center for daytime gathering and care, created for the LGBTQ+ community in the Bajío region of Mexico.
It was born as a gesture of love and remembrance. In honor of Rubén Salazar: son, brother, friend, and young activist whose life was marked by a tireless fight against discrimination and for inclusion. It is not a stone monument, nor a speech frozen in walls. It is a living space. Open. Vulnerable. A house where pause, companionship, and listening matter as much as shelter.

From the beginning, those behind the project understood that it wasn’t about designing a building, but about holding a possibility. The possibility of feeling safe. Of belonging. Of healing without having to explain everything. Of simply being. And that takes more than drawings: it takes presence, sensitivity, and real commitment.
The site, a historic house in downtown Querétaro. Held its own layers of silence. Every wall revealed something. Restoration wasn’t about imposing a new form, but accompanying what was already there. Listening to it. Respecting it.
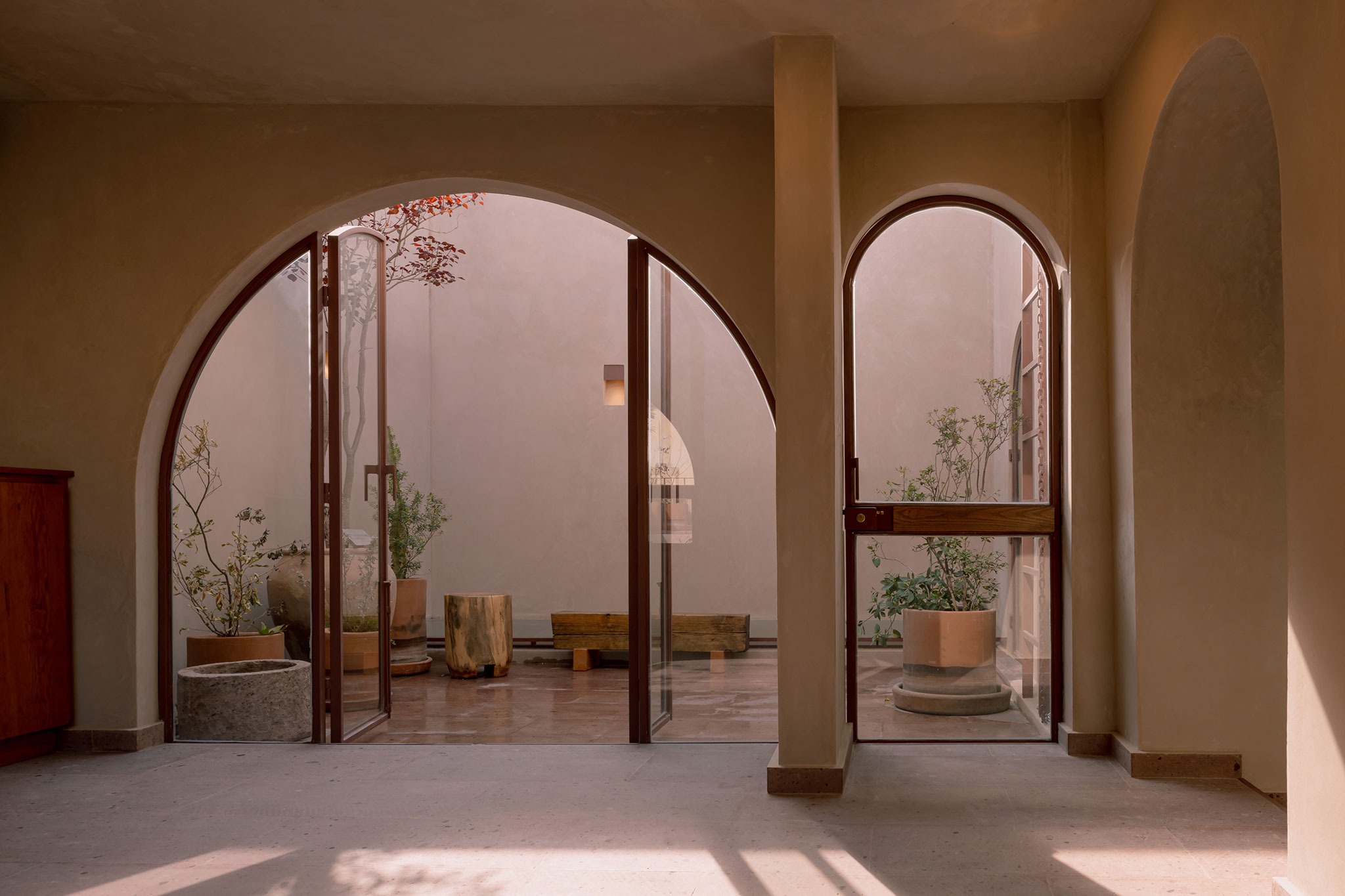
Casa de Rubén was made possible thanks to a client with a noble and deeply philanthropic vision: to offer a dignified space of support, gathering, and healing for the LGBTQ+ community in Querétaro and its surrounding region. That conviction was the starting point. Architecture came later, as a tool to translate that intention into real, accessible, and honest spaces.
Through a sober and respectful intervention, the program was articulated with flexibility: workshops, classrooms, patios, terraces. All connected by an atmosphere that does not impose, but accompanies. The layers of time were preserved, not concealed. Generous openings were created to allow natural light to flow in and air to circulate freely. What had once been erased was brought back into view.
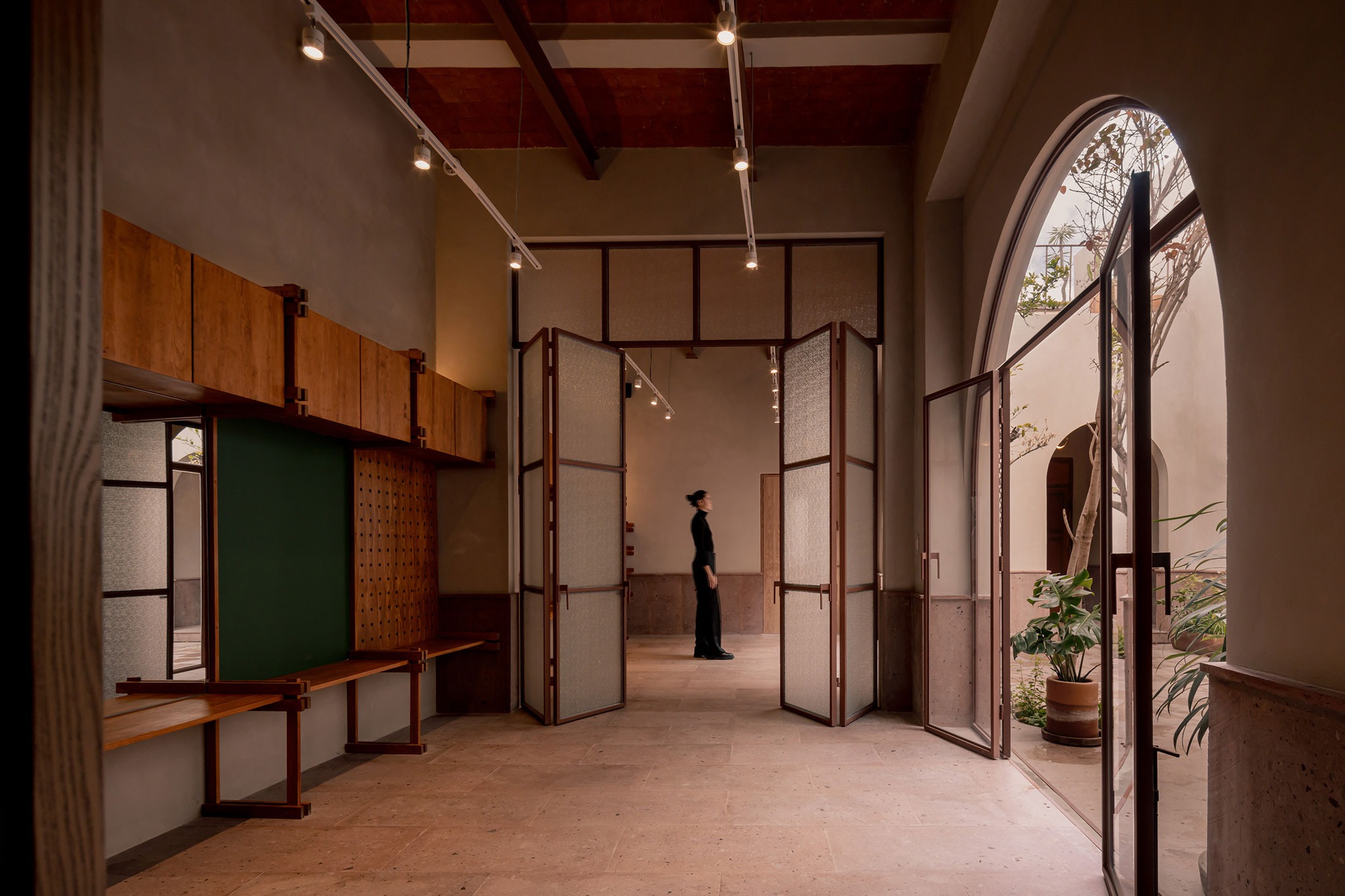
Every gesture seeks to accompany, not direct. To open, not control. To protect, without enclosing.
Today, Casa de Rubén does not flaunt its architecture. It breathes it. It inhabits it. It turns it into a daily gesture: a courtyard that invites; light that enters without asking; a space that welcomes without questioning who you are.
Here, no one is judged. Nothing is demanded. Nothing is interrupted. Here, you simply are. And that being, collective, affective, present, is what gives meaning to everything else.
Casa de Rubén is everyone’s home.
