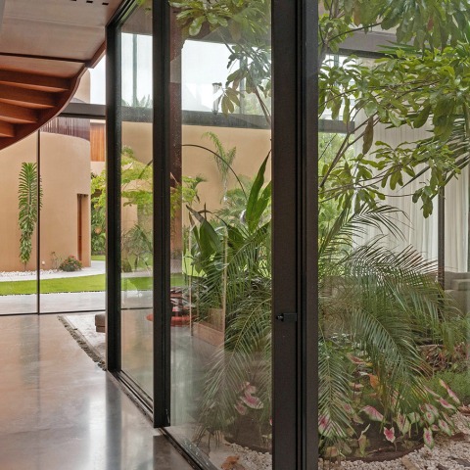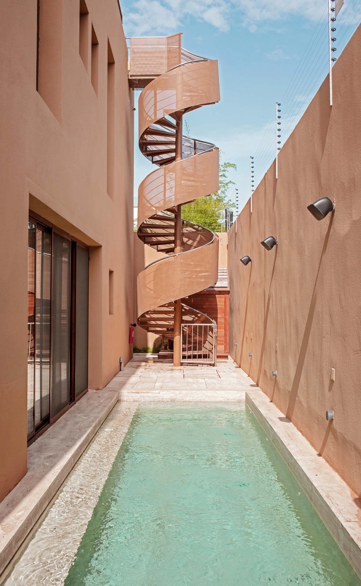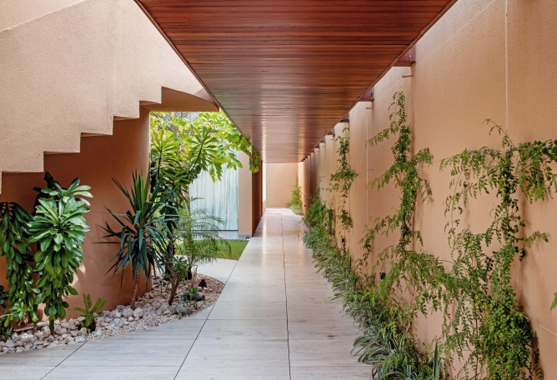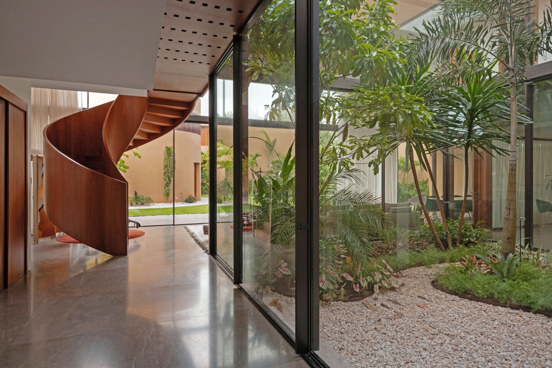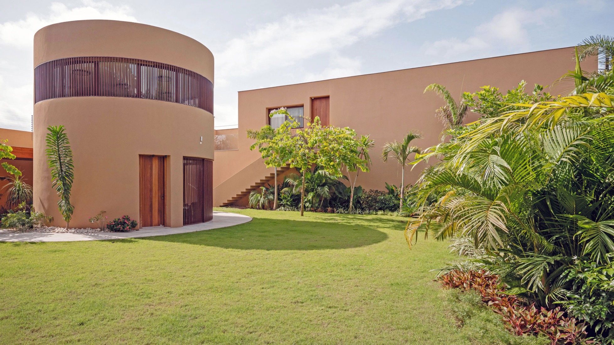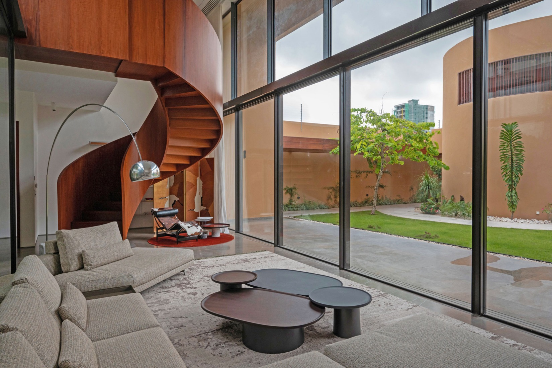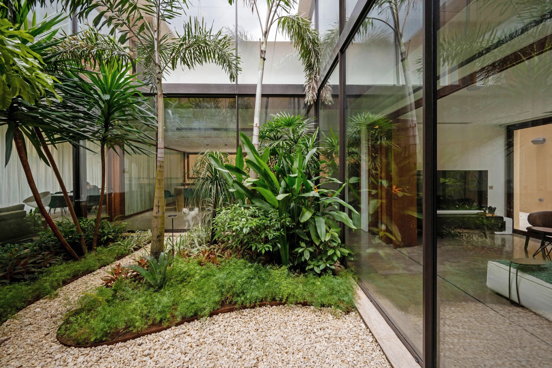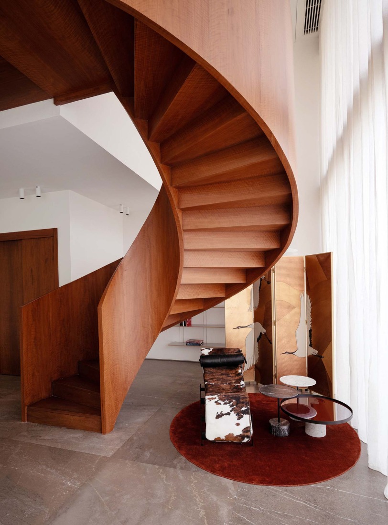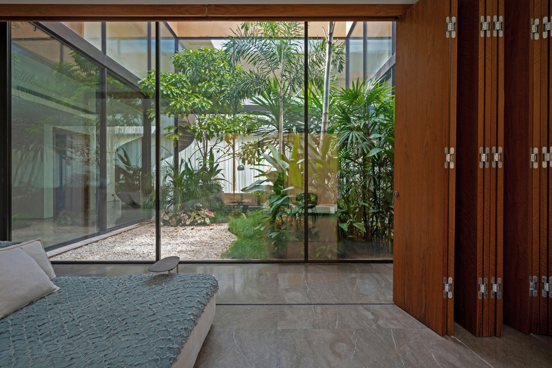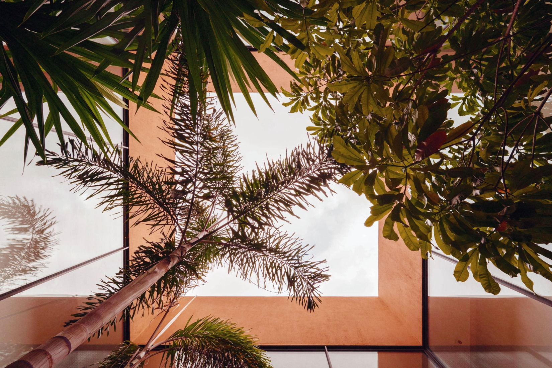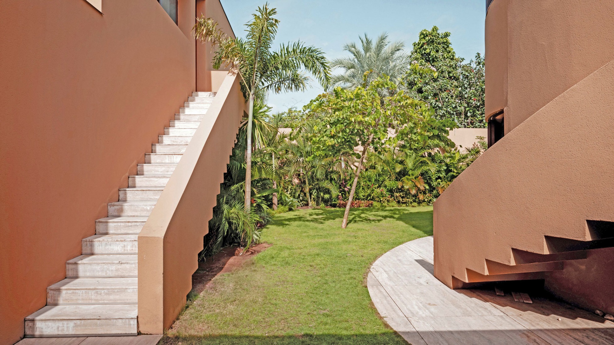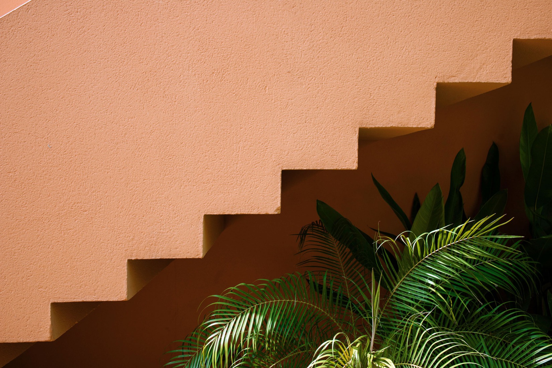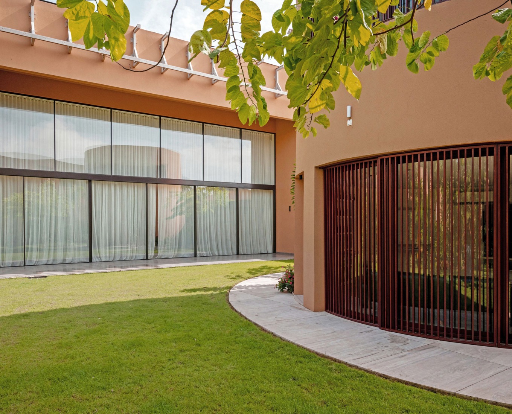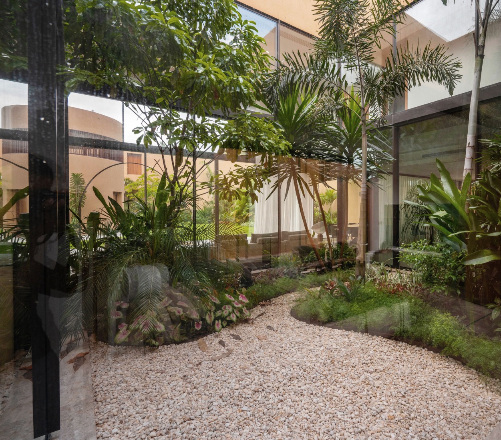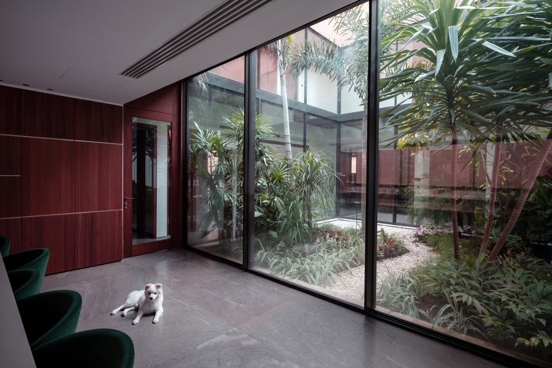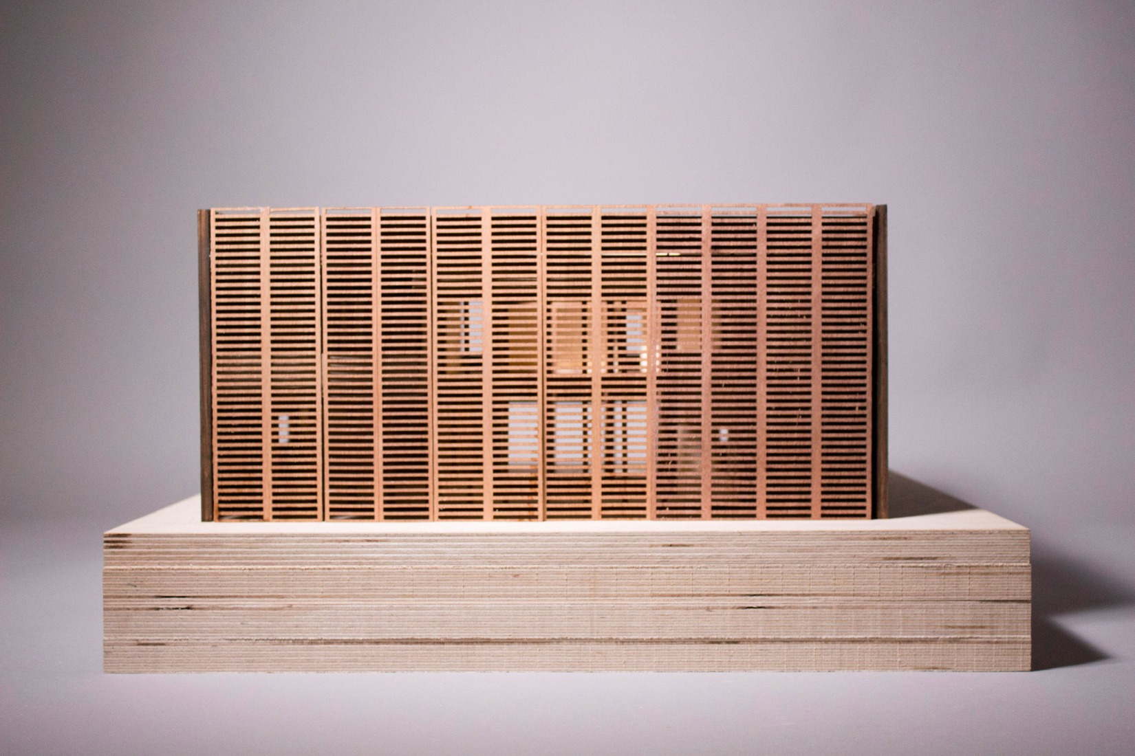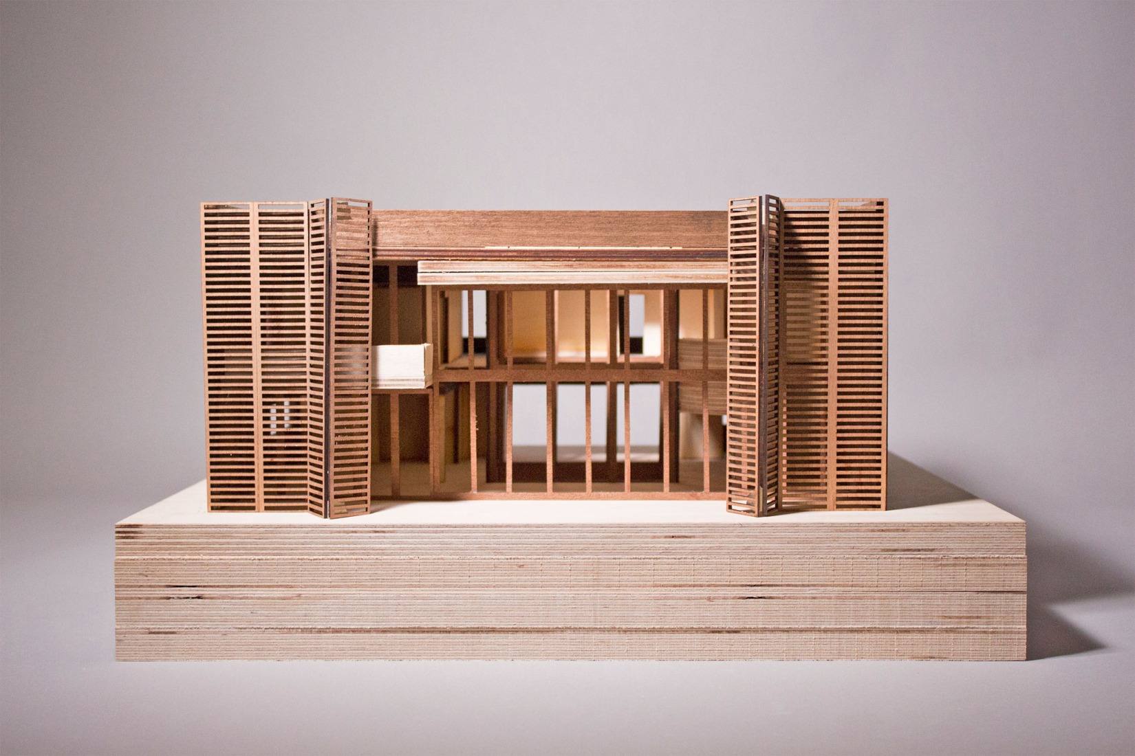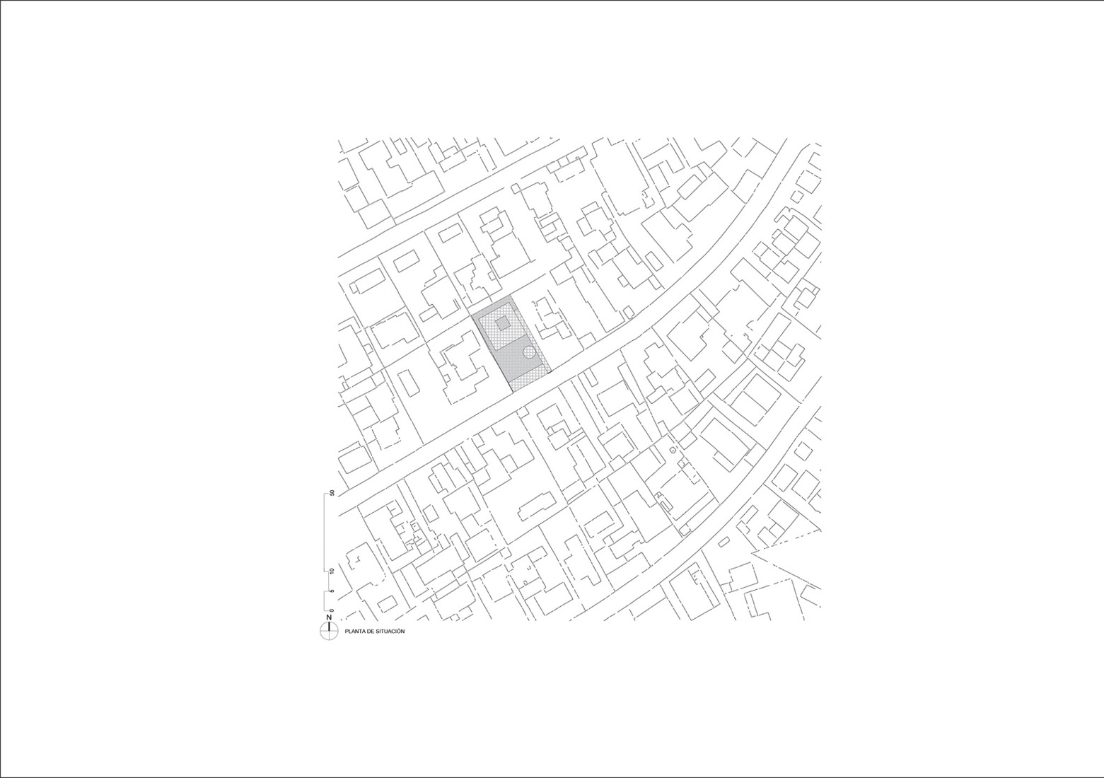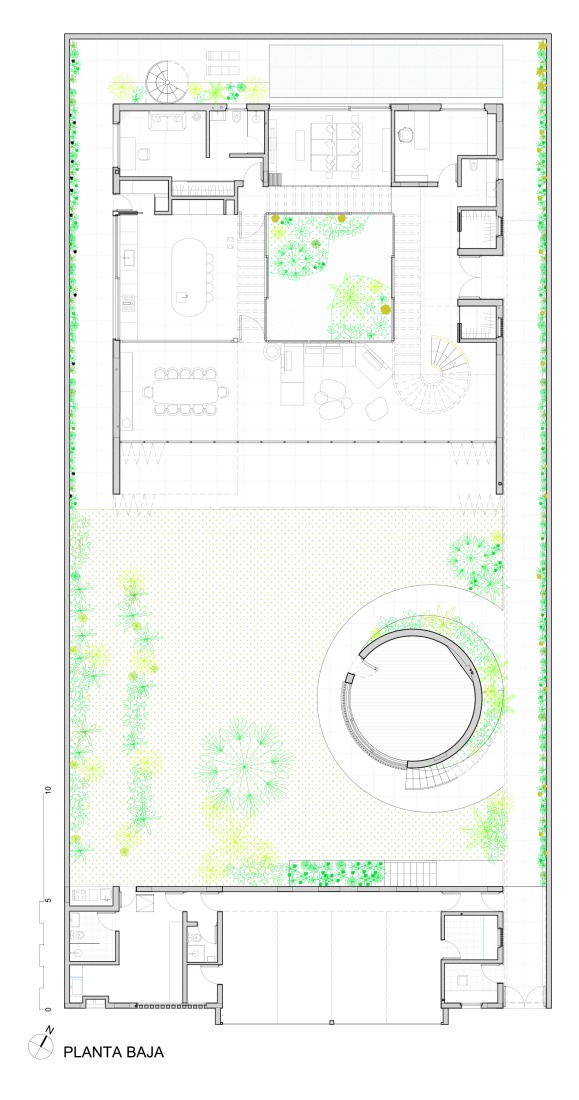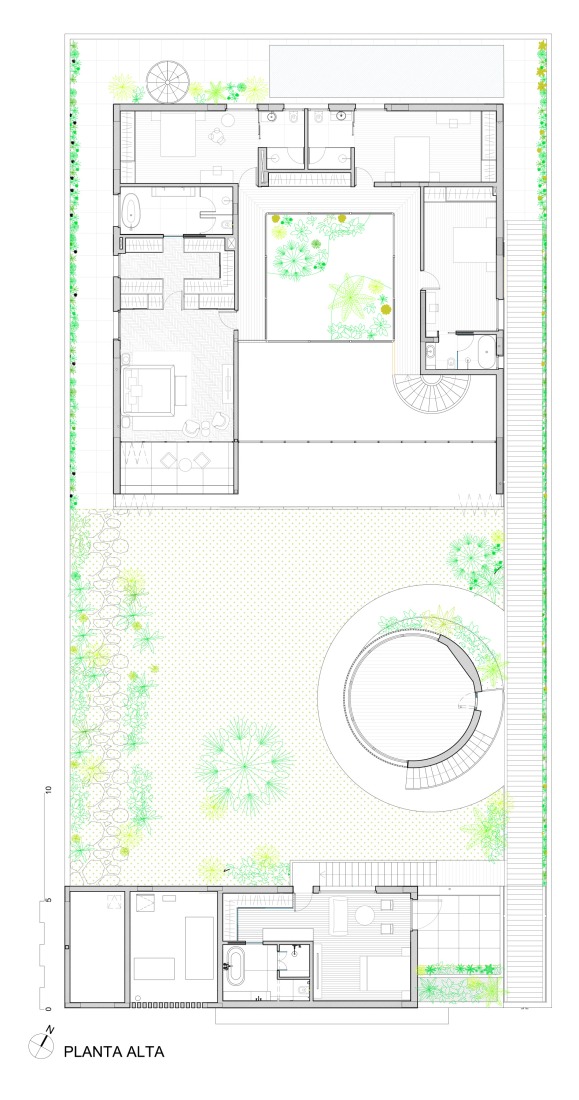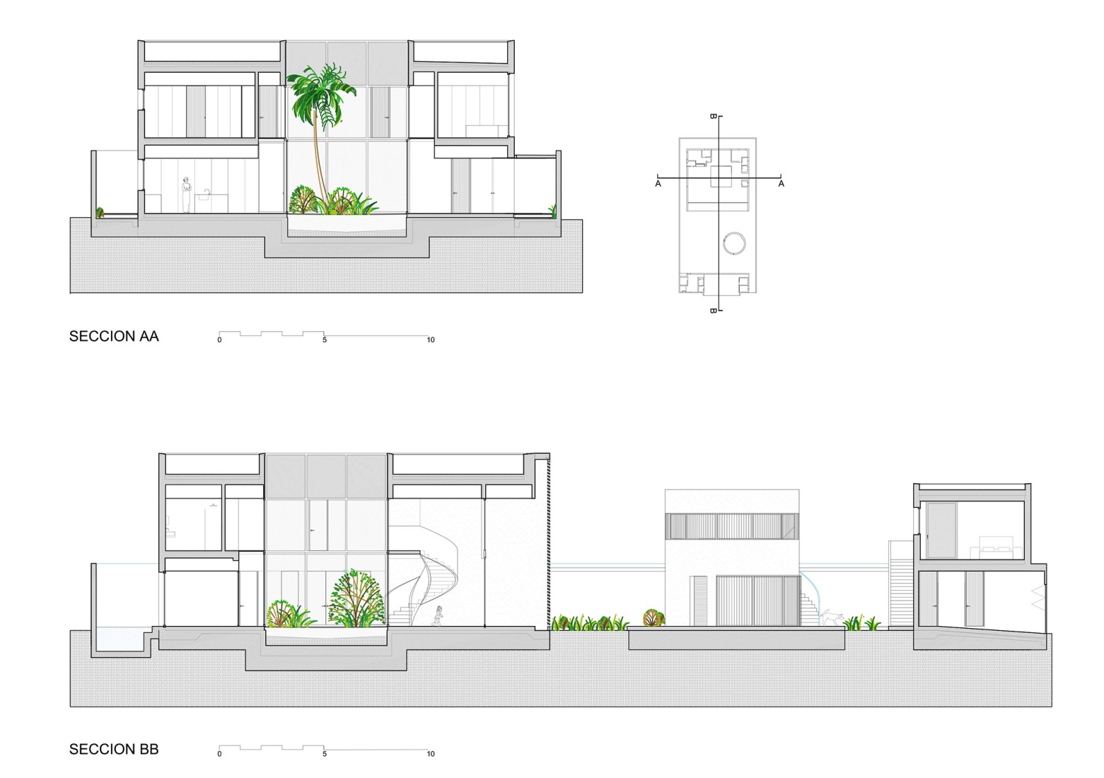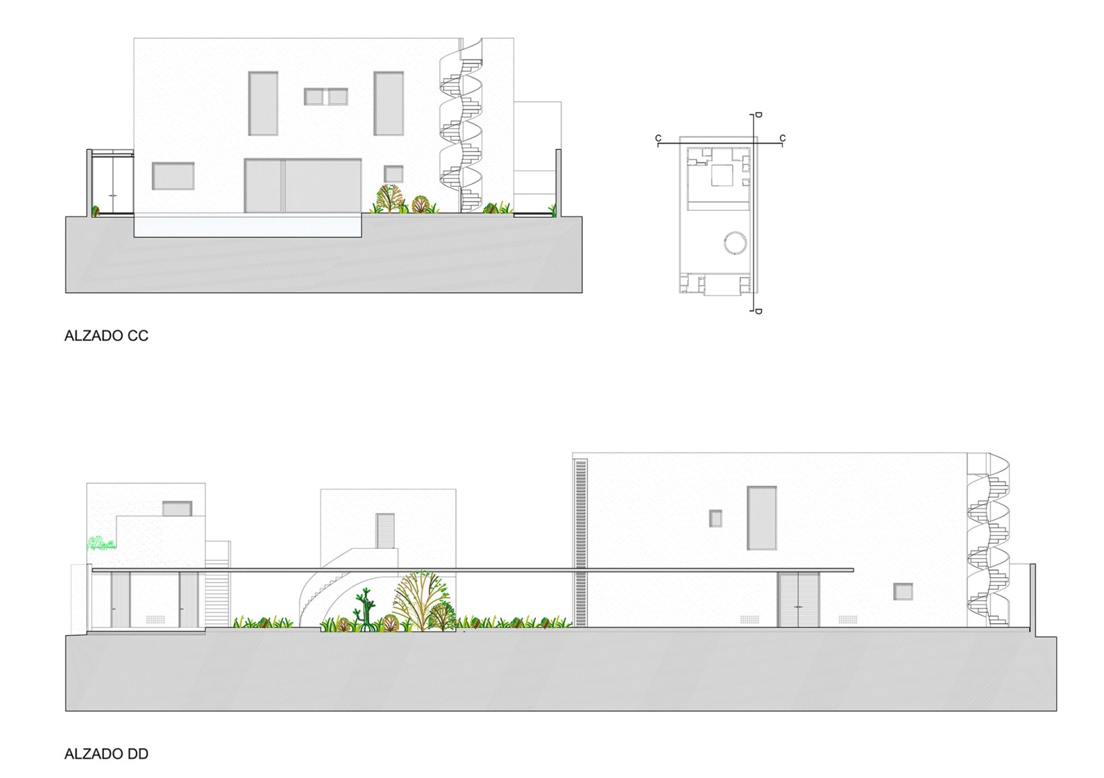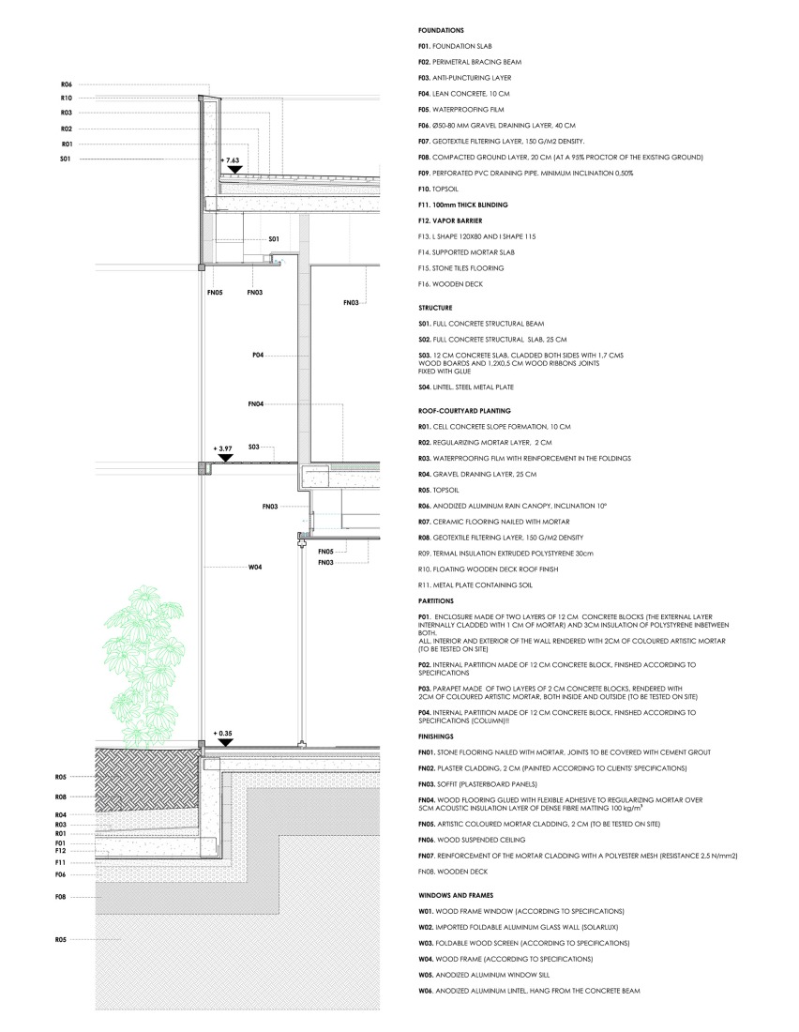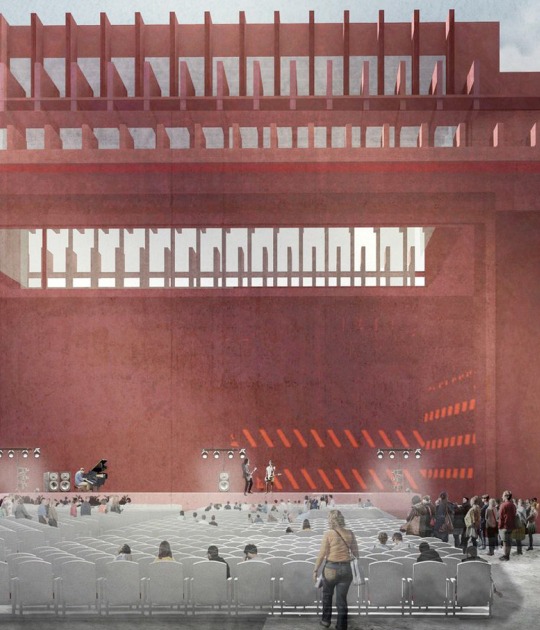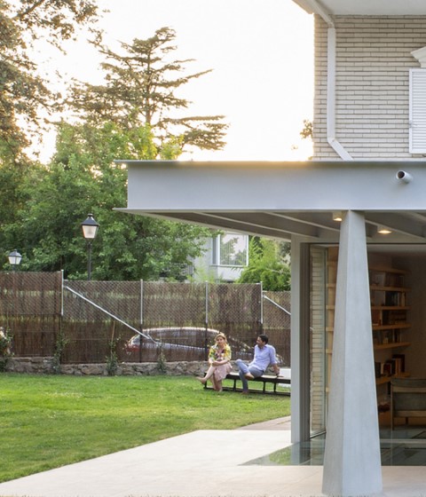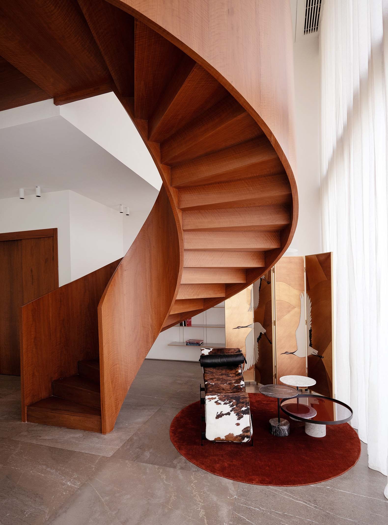
The proposal by Canales Lombardero is conceived as a walled enclosure that establishes a clear distinction from its immediate context while simultaneously seeking to redefine the relationships between domestic life, leisure, and nature. This boundary is not intended as an absolute closure but rather as a framework that contains a new way of inhabiting, oriented toward intimacy and the interaction between internal spaces.
The complex is organized around three distinct volumes: a courtyard house, a block of private apartments, and a cylindrical structure for a gym and games. The connection between them is resolved through a light canopy that, in addition to linking, generates interstitial spaces that engage in dialogue with a carefully designed garden.
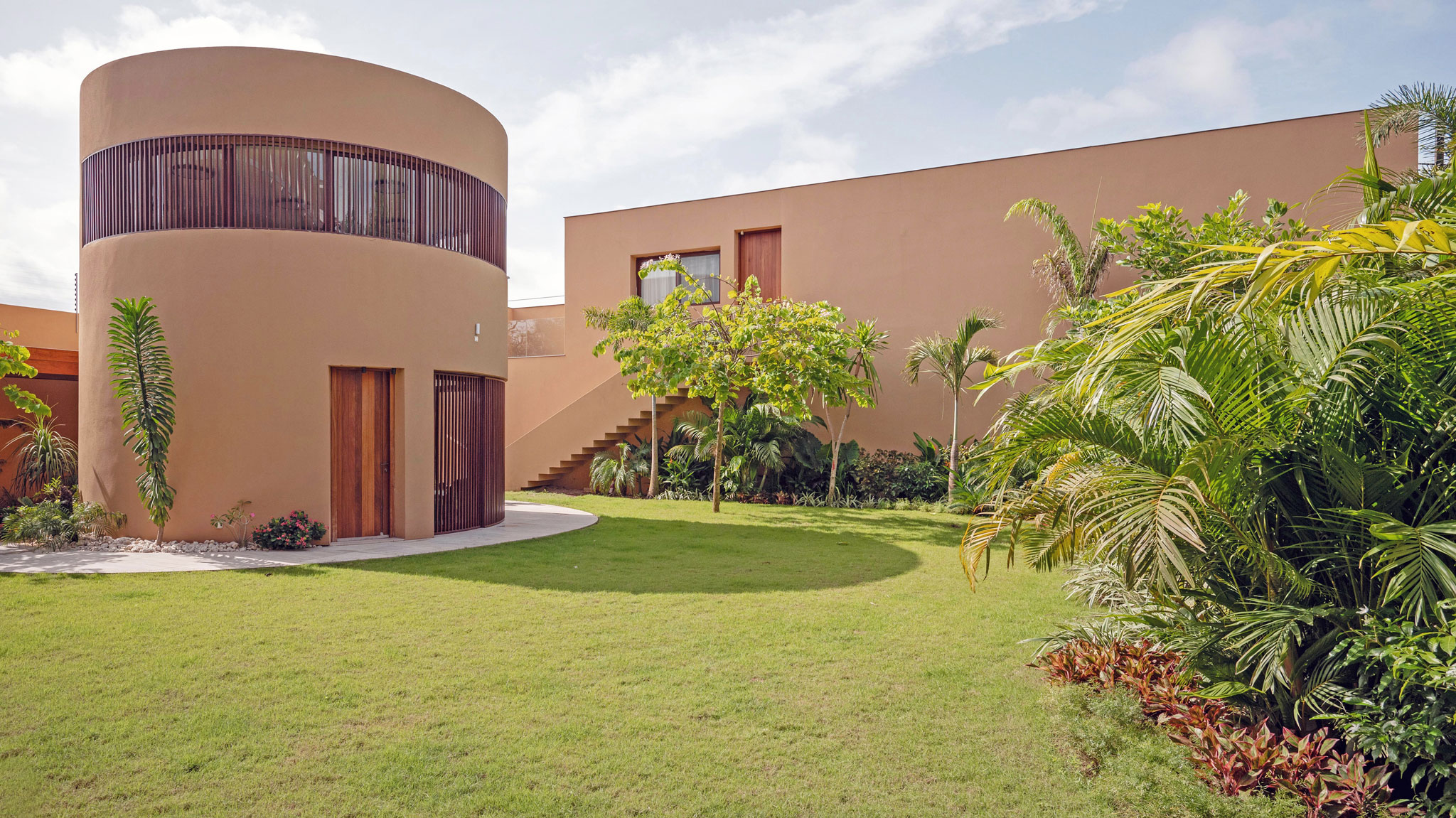
Marcory House by Canales Lombardero. Photograph by Alejandra Loreto.
The main volume is the courtyard house, which structures domestic life around a central void, itself permeable and changing thanks to transversal relationships, transparencies, and the elimination of central supports. The result is a setting in which typological geometry coexists with a desire for material and atmospheric dissolution.
Construction is resolved with solutions adapted to the hot and humid climate: cross ventilation, clay finishes that provide freshness, locally sourced woods with low environmental impact, and vegetation that regulates and accompanies inhabitation. In this way, matter, technique, and nature integrate into a sustainable balance that ensures comfort and continuity of life.
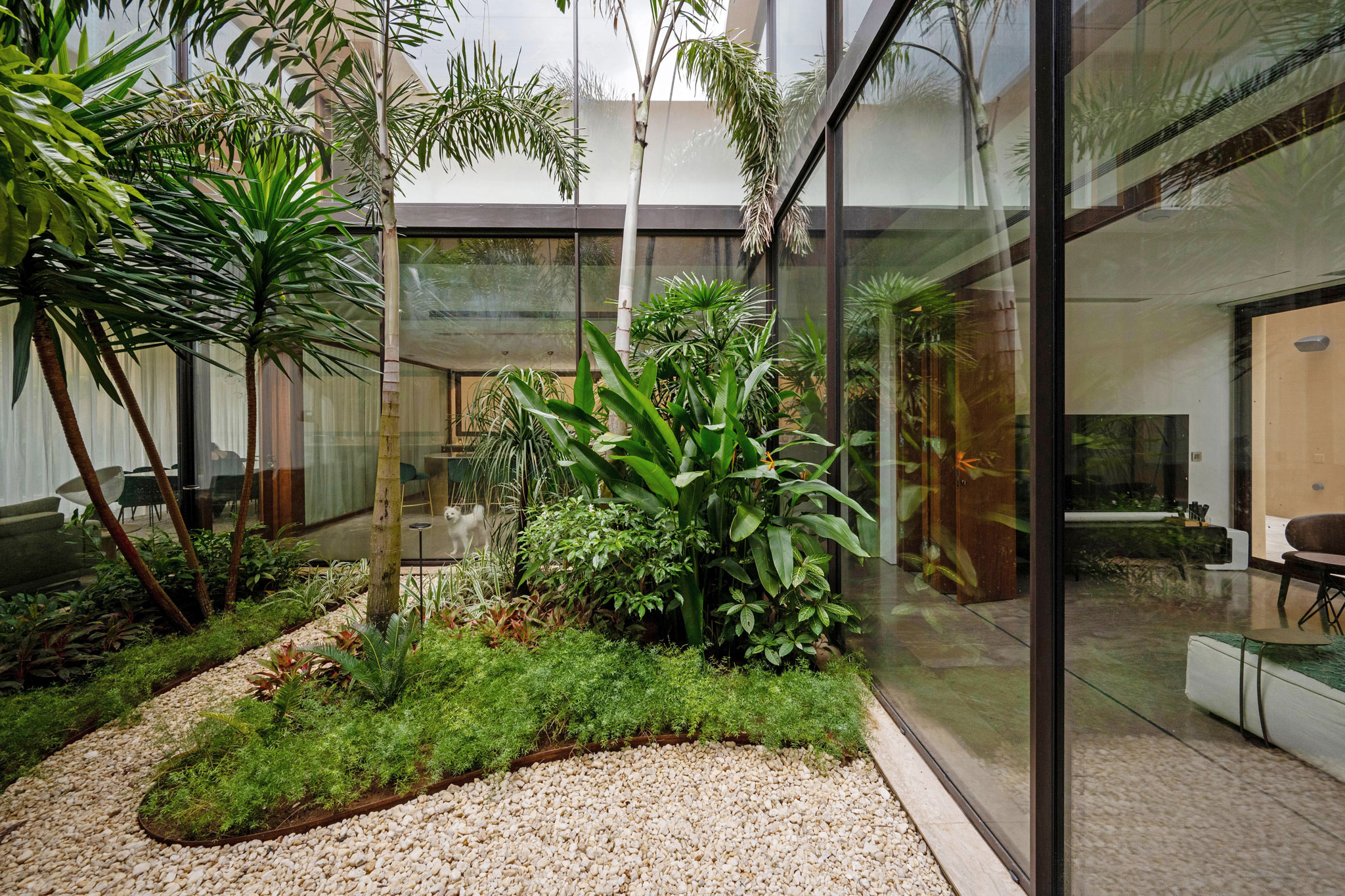
Marcory House by Canales Lombardero. Photograph by Alejandra Loreto.
Project description by Canales Lombardero
The Marcory house is a self-contained environment within a chaotic urban context. Its design turns inward, creating an internal world centred around three distinct structures within a single walled enclosure. Each structure responds to a clear typology: a courtyard house, a private apartment block, and a circular volume for a gym and games. These three buildings are linked by a canopy, which also creates a series of interstitial spaces enhanced by a carefully designed garden.
The main volume, which contains the majority of the programme, is the courtyard house. Its defining typology organises the domestic functions, with the courtyard serving as the central nucleus. However, while the courtyard offers a solid spatial reference for the inhabitants, its material articulation throughout the project continuously challenges its dominant authority. To this end, deep transversal relationships are introduced, such as connections between opposite façades or between the interior and the adjacent volumes, all of which soften the courtyard’s dominant presence. Moreover, the courtyard is relieved of structural responsibilities through a cantilevered construction from the perimeter. The surrounding corridor is corbelled and has a perforated floor, which allows light to filter through. This, combined with the elimination of central supports, creates a gradual transition to the interior and gives the courtyard a lighter, more ephemeral quality. As a result, the courtyard evolves from a monolithic element into a dynamic space of light and greenery—ambiguous and elusive.

In essence, the project embraces an intentional ambiguity between the strong typological reference and a design that dematerializes it. Through formal, structural, and material strategies, the centrality of the courtyard is maintained, yet its weight is subtly dissolved, offering a fluid and nuanced spatial experience for its inhabitants.
Climate Strategy
Located in a hot and humid climate, the house prioritizes cross ventilation to ensure the continuous natural flow of air, addressing the primary challenge of climatic comfort. To regulate temperature, the walls are finished with local clays, which help maintain the envelope’s freshness. Additionally, the use of local woods was chosen for their optimal performance in this context, as well as for their reduced carbon footprint. Vegetation also plays a crucial role in addressing environmental concerns. In this home, plants and inhabitants share a symbiotic relationship—what benefits one also benefits the other, as their coexistence nurtures and sustains each other in different, complementary ways.
