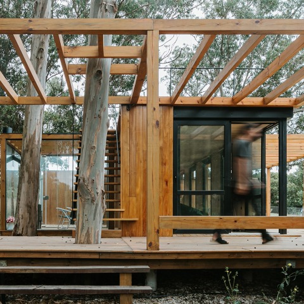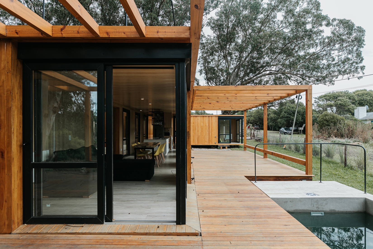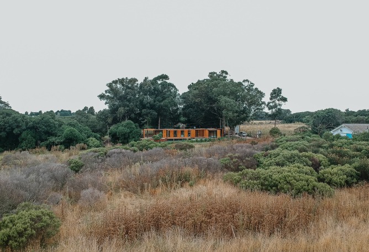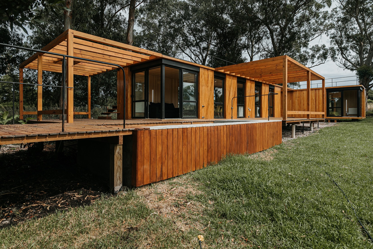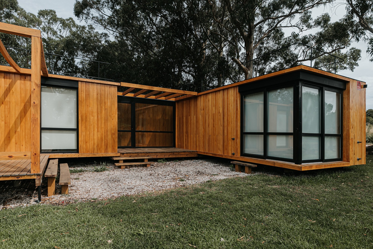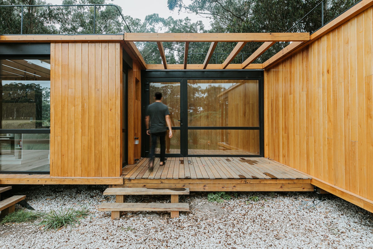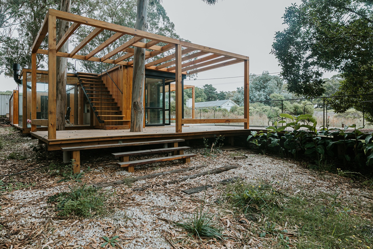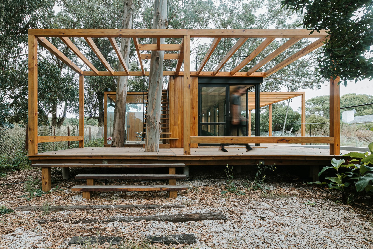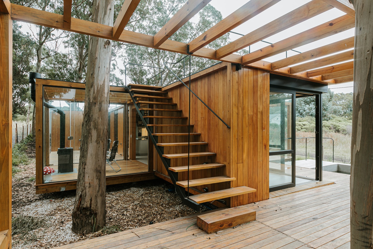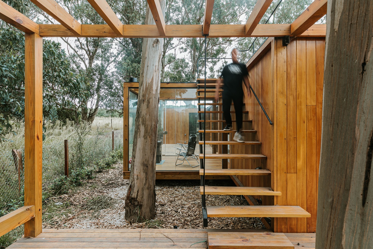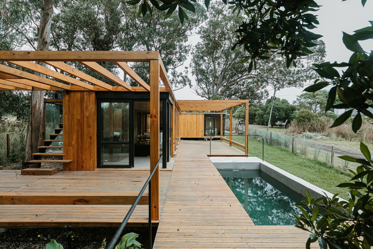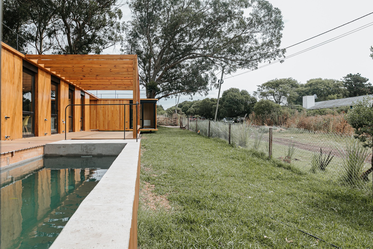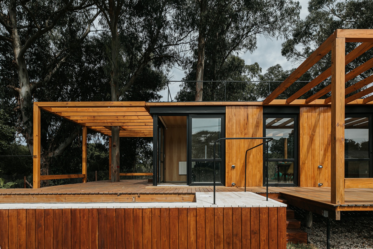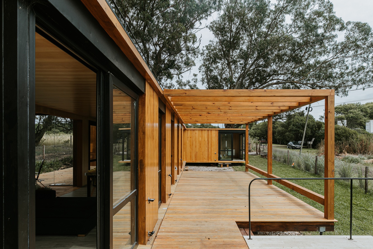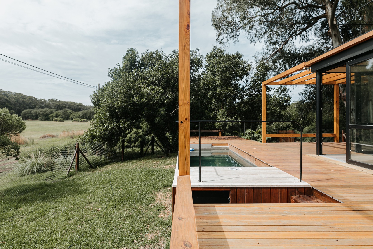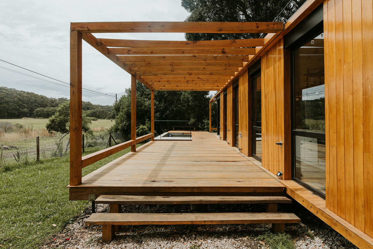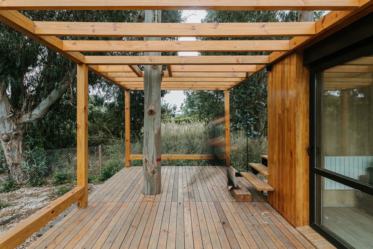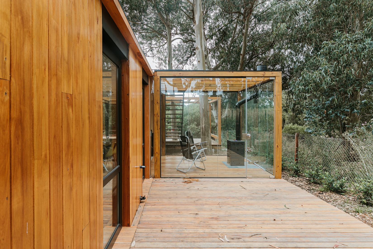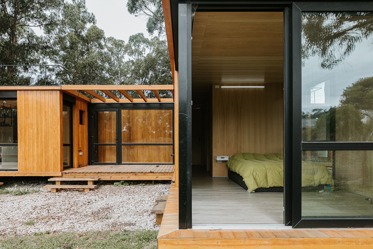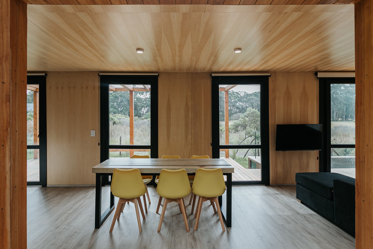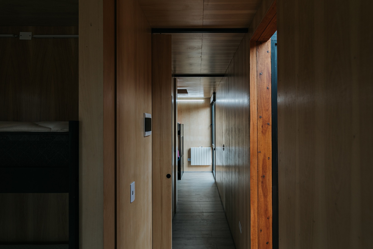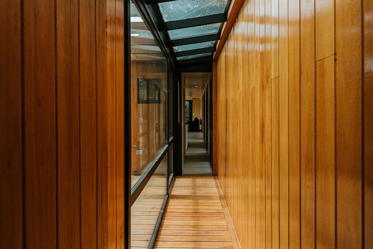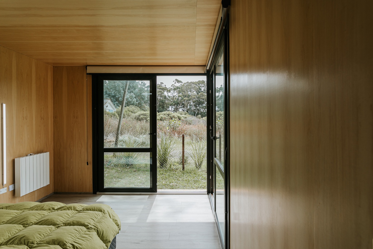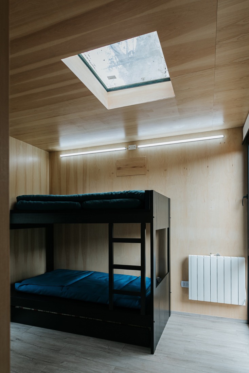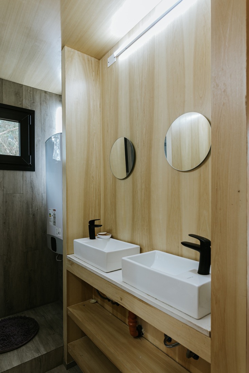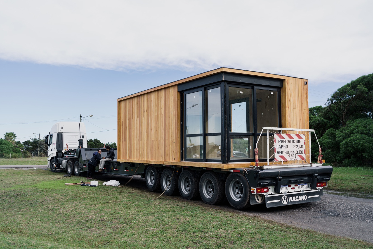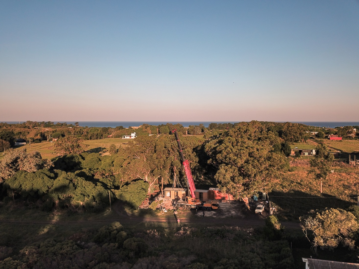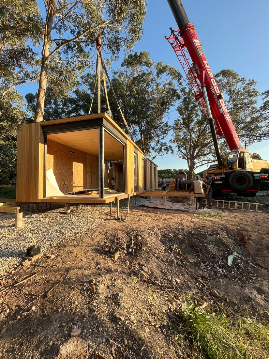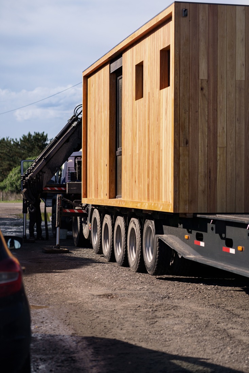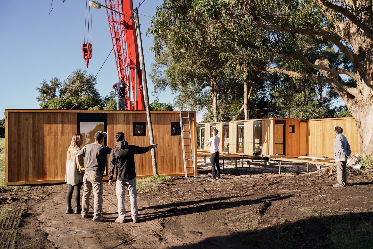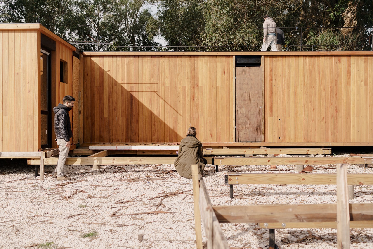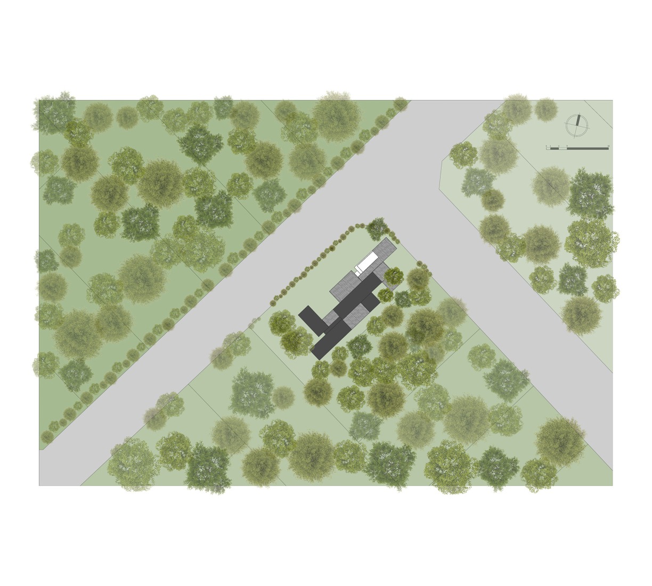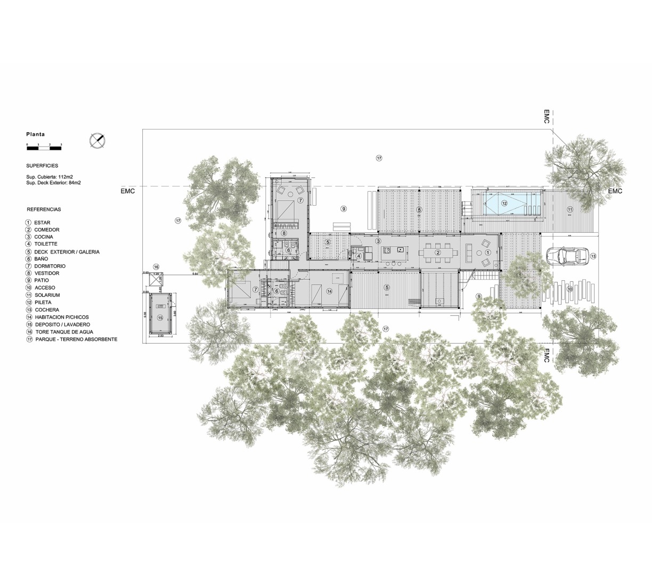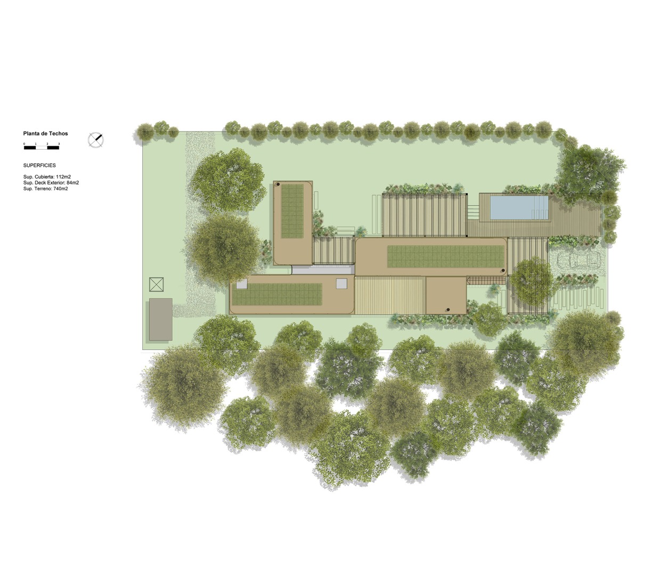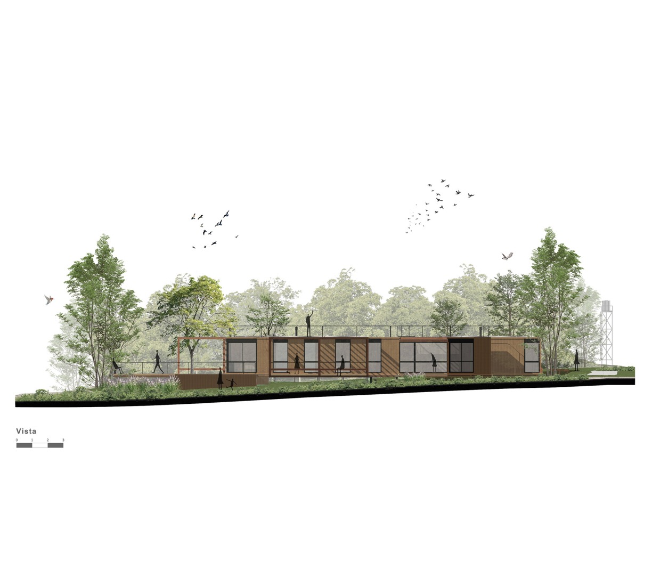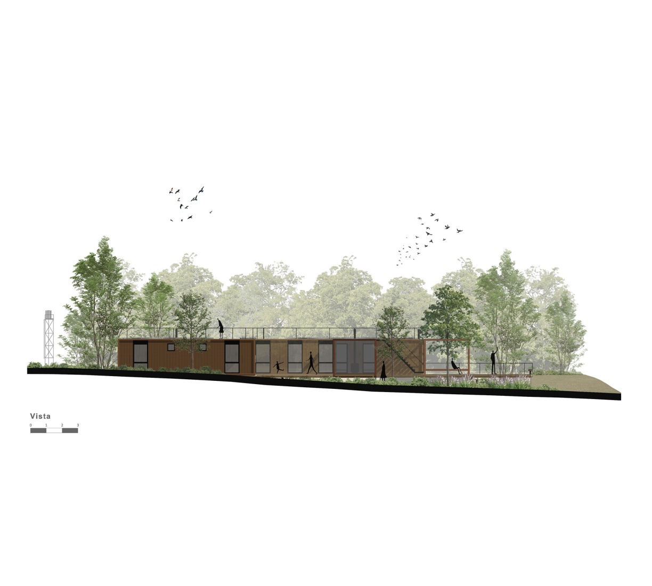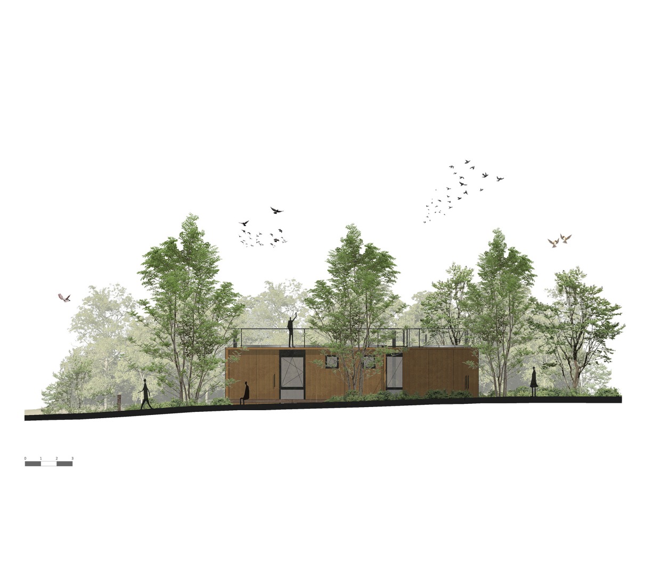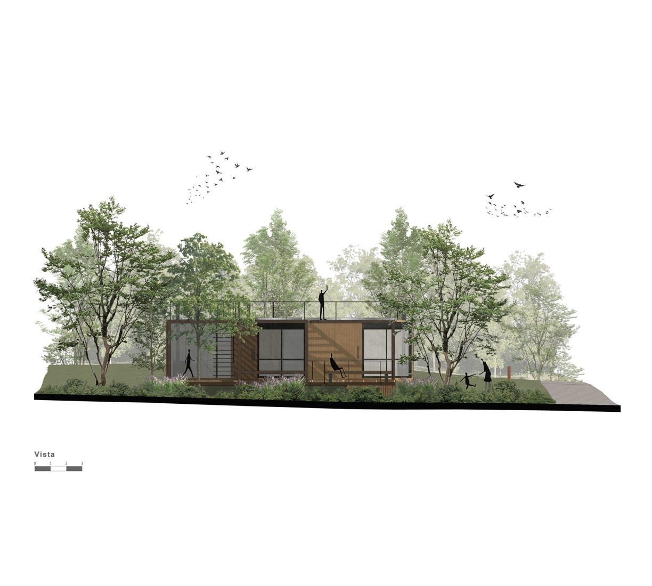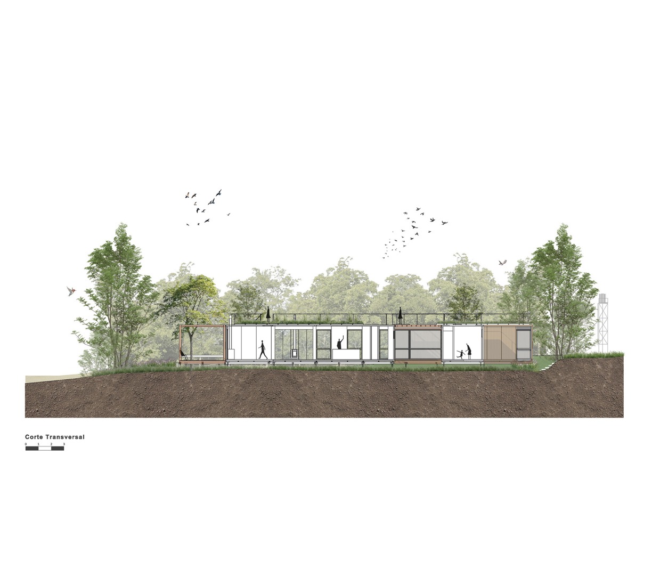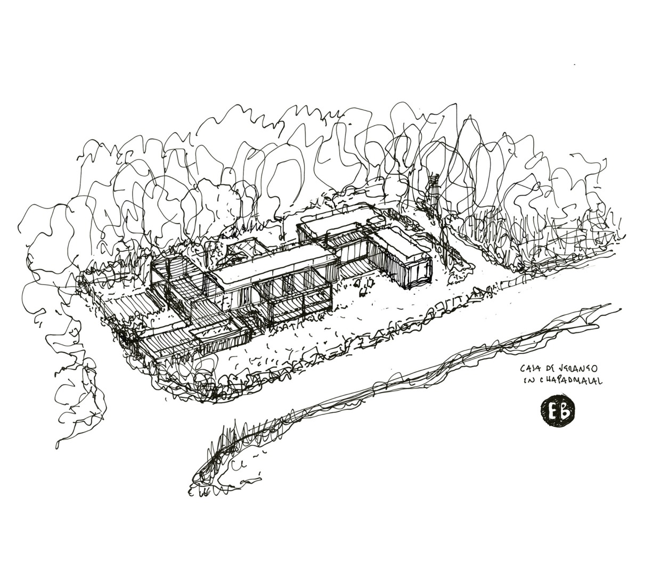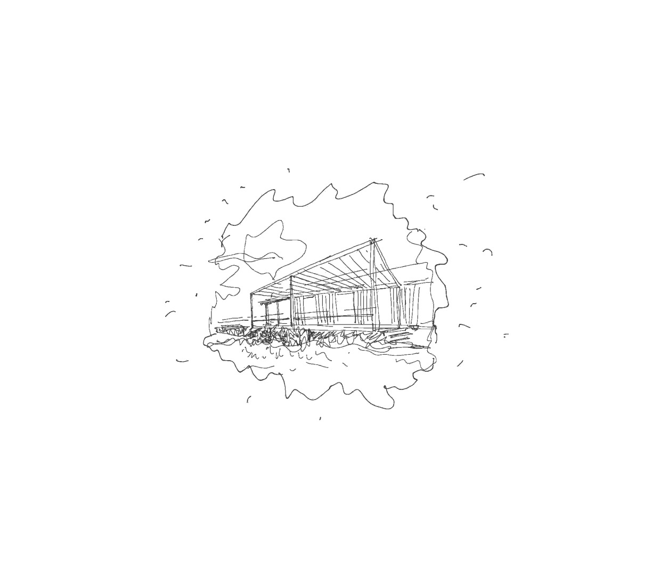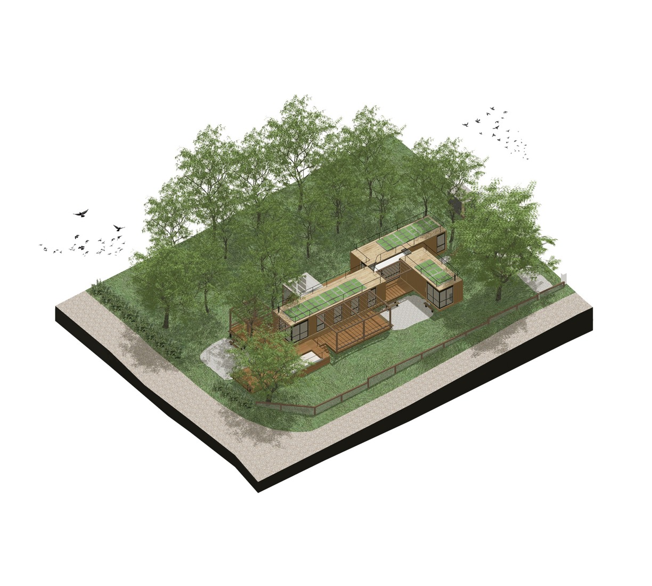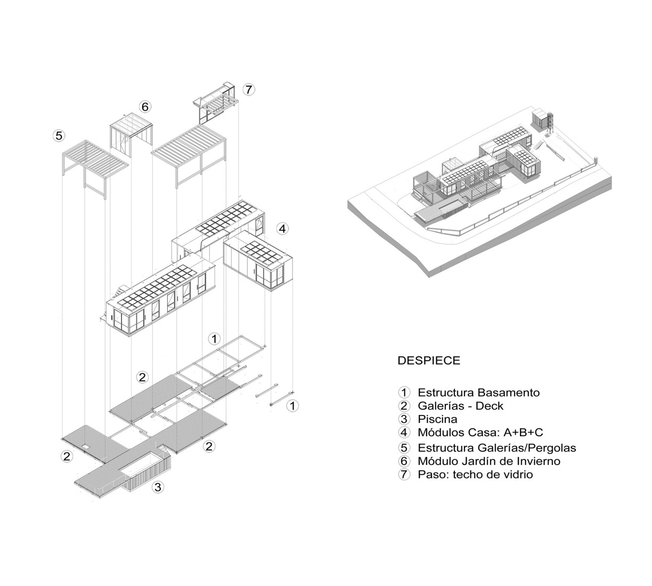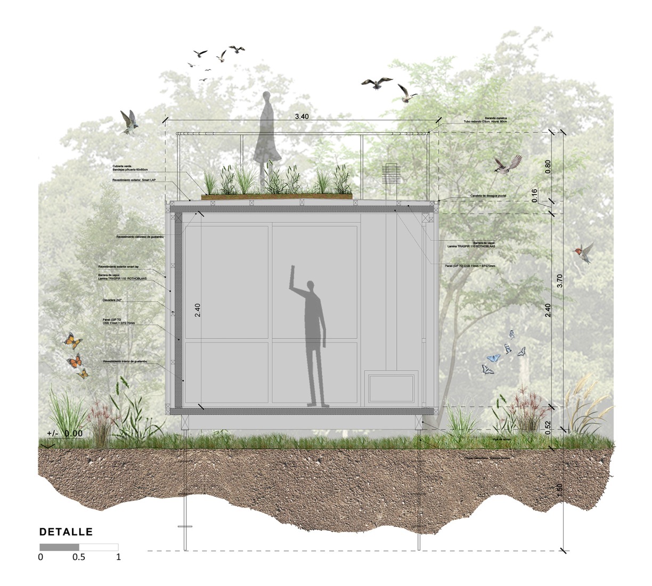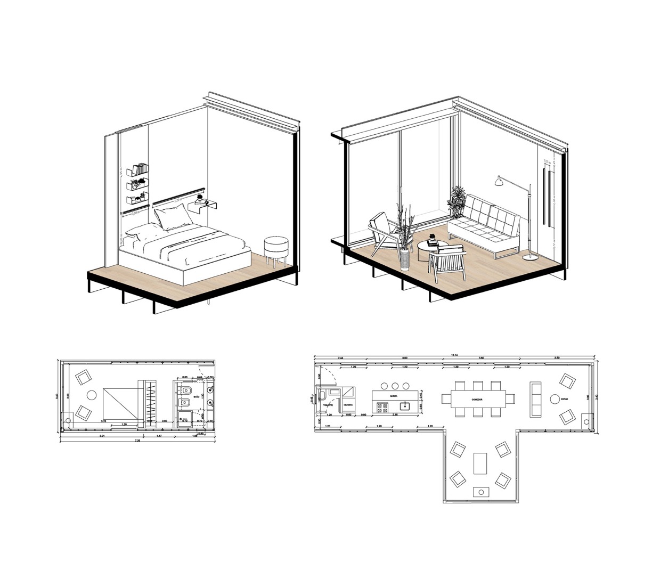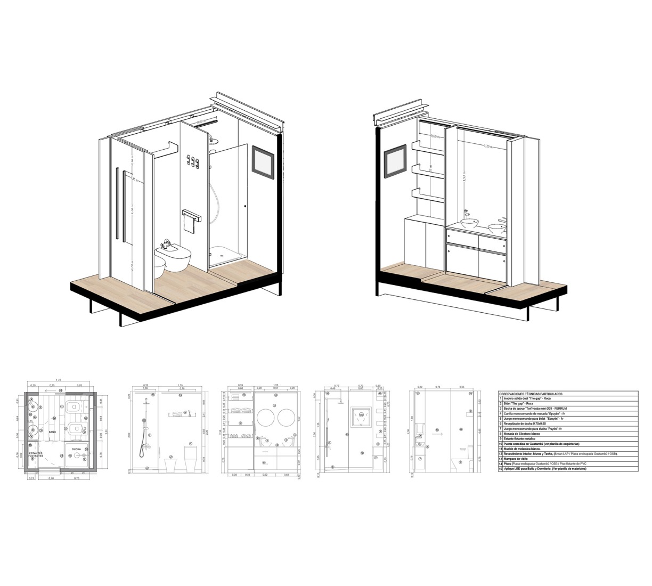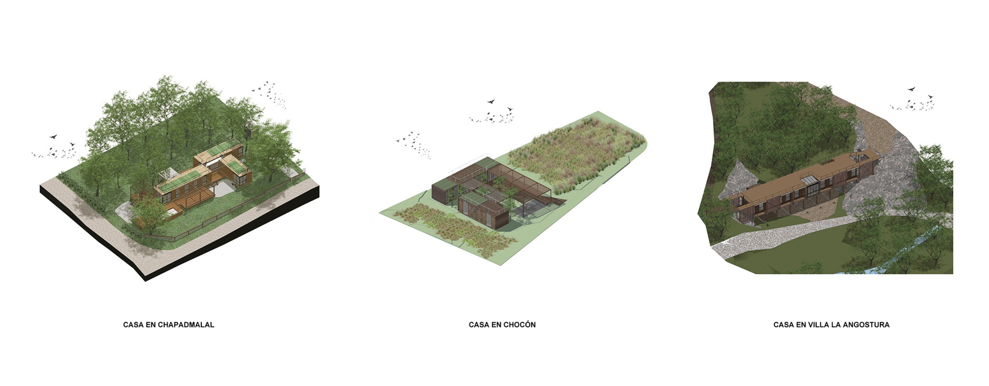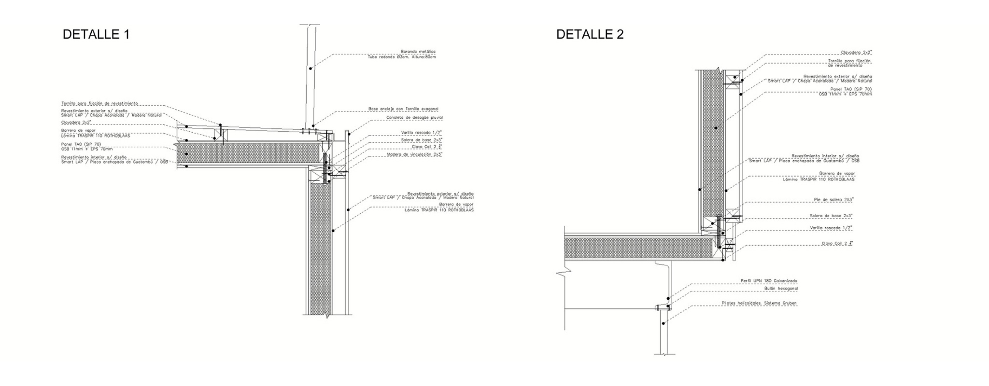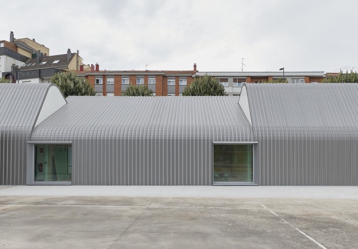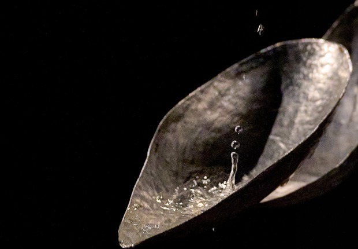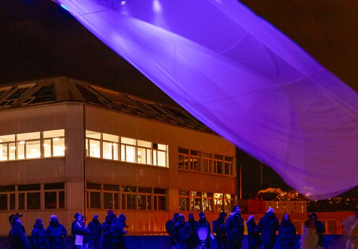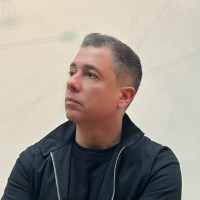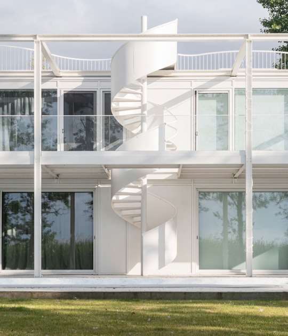
In line with contemporary criteria of flexibility and adaptability of uses, Estudio Borrachia proposes for the house in Chapadmalal a sequence of prefabricated wooden pieces that, combined independently, allow a certain functional autonomy for each of the building's components. In this way, the house can easily close and open bedrooms depending on the number of guests occupying the space.
A nearby forest with a distant view of the sunset encourages this project to integrate intermediate spaces that dissolve the boundaries between exterior and interior: the access galleries, the patios between the volumes, the glazed interior garden, the circulation that links the bedrooms, the fire area, and the pergolas with the pool are key points of connection with nature.
The house is completed through a succession of decisions that seek to minimize impact on the land. The prefabricated system, which is easy and quick to assemble/disassemble, along with a series of basic passive operating criteria, allows the house in Chapadmalal to be positioned ephemerally on the site, minimizing its impact and footprint on the landscape.
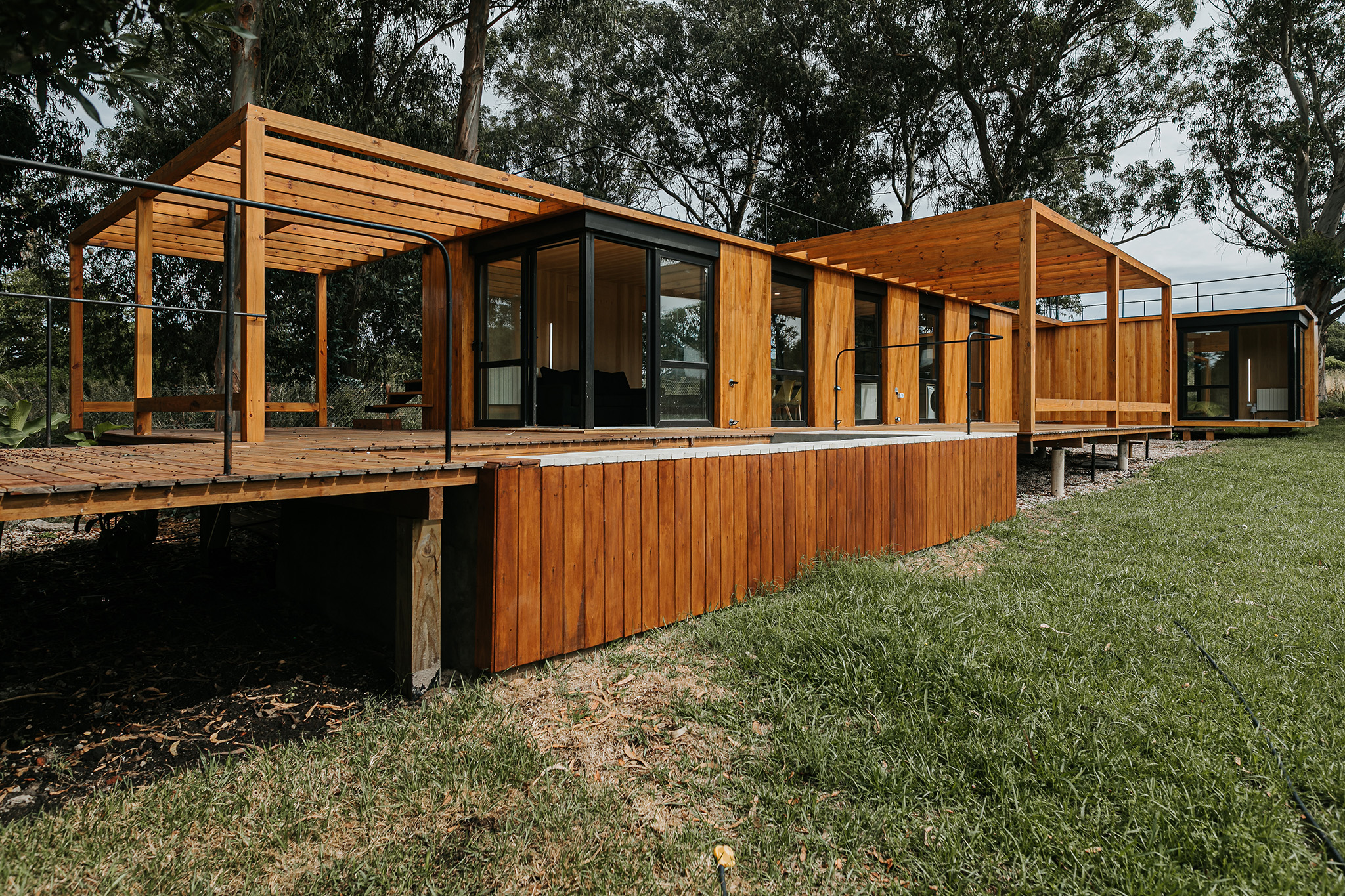
Summer house in Chapadmalal by Estudio Borrachia. Photograph by Adrián Rios.
Project description by Estudio Borrachia
...A house as a modular and orderly system, arranged in such a way that its constant variations provoke diverse interactions between humans, their uses, architecture, and nature...
The house in Chapadmalal is part of a series of three houses designed by the studio. These are based on the systematic prefabrication of certain elements, considering subtle variations according to the program, its strategic position, and adaptation to the terrain. A diverse set of pieces attached to these elements, interfacing and adapting to the climate and geography of the region, give each building a unique identity. One of the houses is like a long bridge spanning a very steep slope; another forms a cloister with an irrigated patio in a very arid landscape. The one presented here alternates pieces on the site, generating patios that connect with a nearby forest and offer a distant view of the sunset.
All three houses are built with wood, both in their prefabricated pieces and in those that function as interfaces and were assembled on the same site.

In the case of the house in Chapadmalal, each of the prefabricated components was designed in such a way that, when joined or separated, both by patios and passageways, they generate a degree of independence from one another and allow this building to be occupied in various ways, increasing its occupancy and allowing a kind of functional autonomy for each of its parts. The idea of closing and opening bedrooms according to occupancy, and even the possibility of subletting rooms and using the public area as a meeting point, allows, among other things, a saving of resources over the building's useful life, as it is not necessary to activate the entire surface of the program in terms of heating, cooling, etc.
In addition to the typical spaces of any summer house—living room, dining room, kitchen, three bedrooms, bathrooms, etc.—this project considers a series of intermediate situations that combine to achieve a diverse itinerary linked to different stages of the landscape. the forest, the galleries and exterior entrances, the patios between the volumes, the glazed interior garden, and the circulation that connects the bedrooms, the fire area, and the pergolas with the elevated pool to the west. This journey culminates when we climb up to the green roofs and end with a view of the coastal surroundings from this new elevated floor.
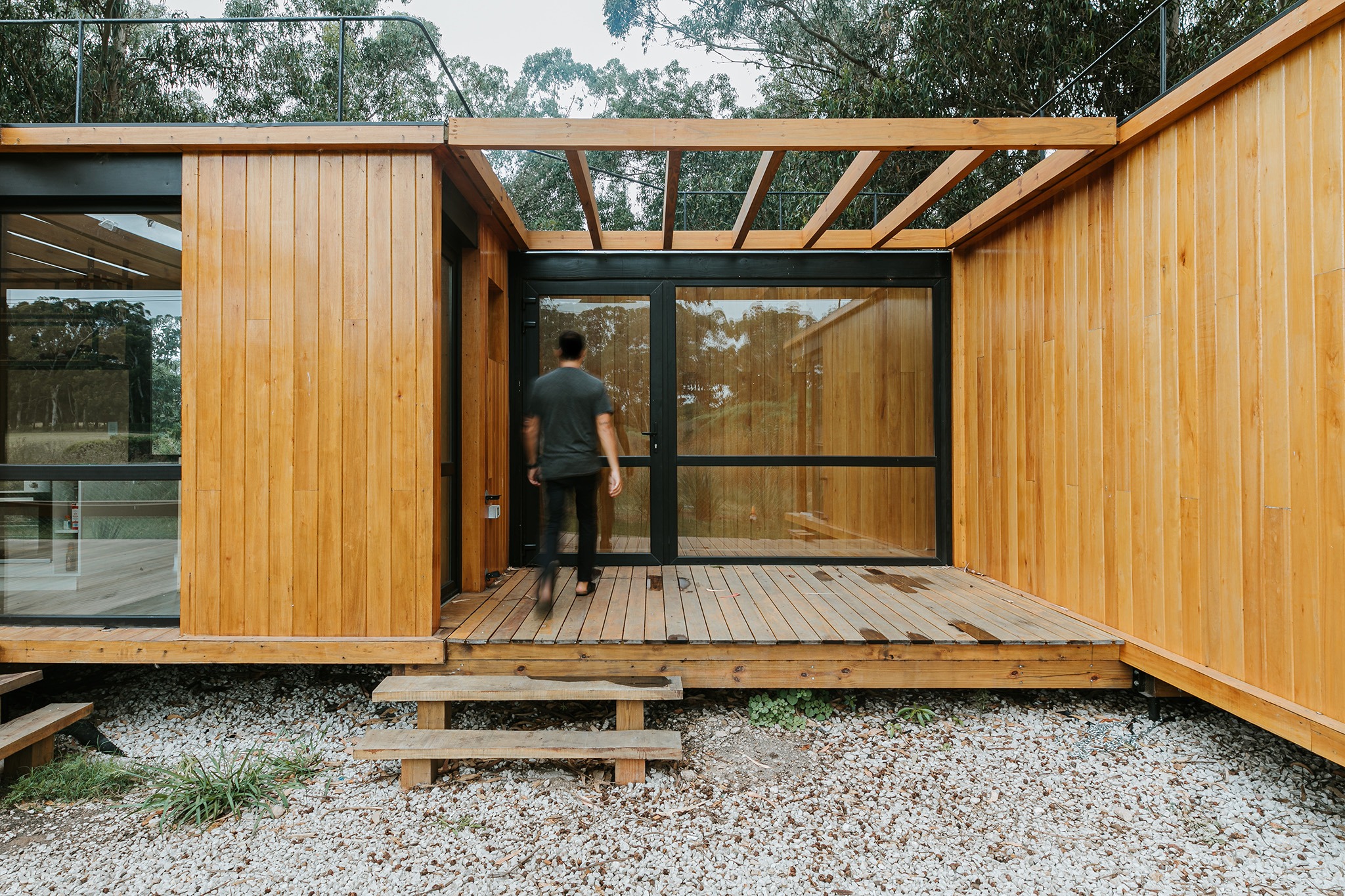
A whole series of systems are added to the house's operation, aimed at achieving a minimal footprint on the landscape. These include the foundations, which are installed in a few hours and can be removed in the same amount of time, allowing for a respectful and even ephemeral intervention in the area. Or the lifting "hooks," conceived as part of the architecture and permanently linked to the building should it need to be moved again.
The detailed study of the ecosystem to be intervened and the adaptation of the piece to its particular conditions are quickly transferred to the manufacturing process, seeking to bring "the workshop" closer to the different locations where the buildings will be located, thus generating local networks that allow us to benefit not only from local materials but also from the necessary labor, thereby strengthening small regional economies.
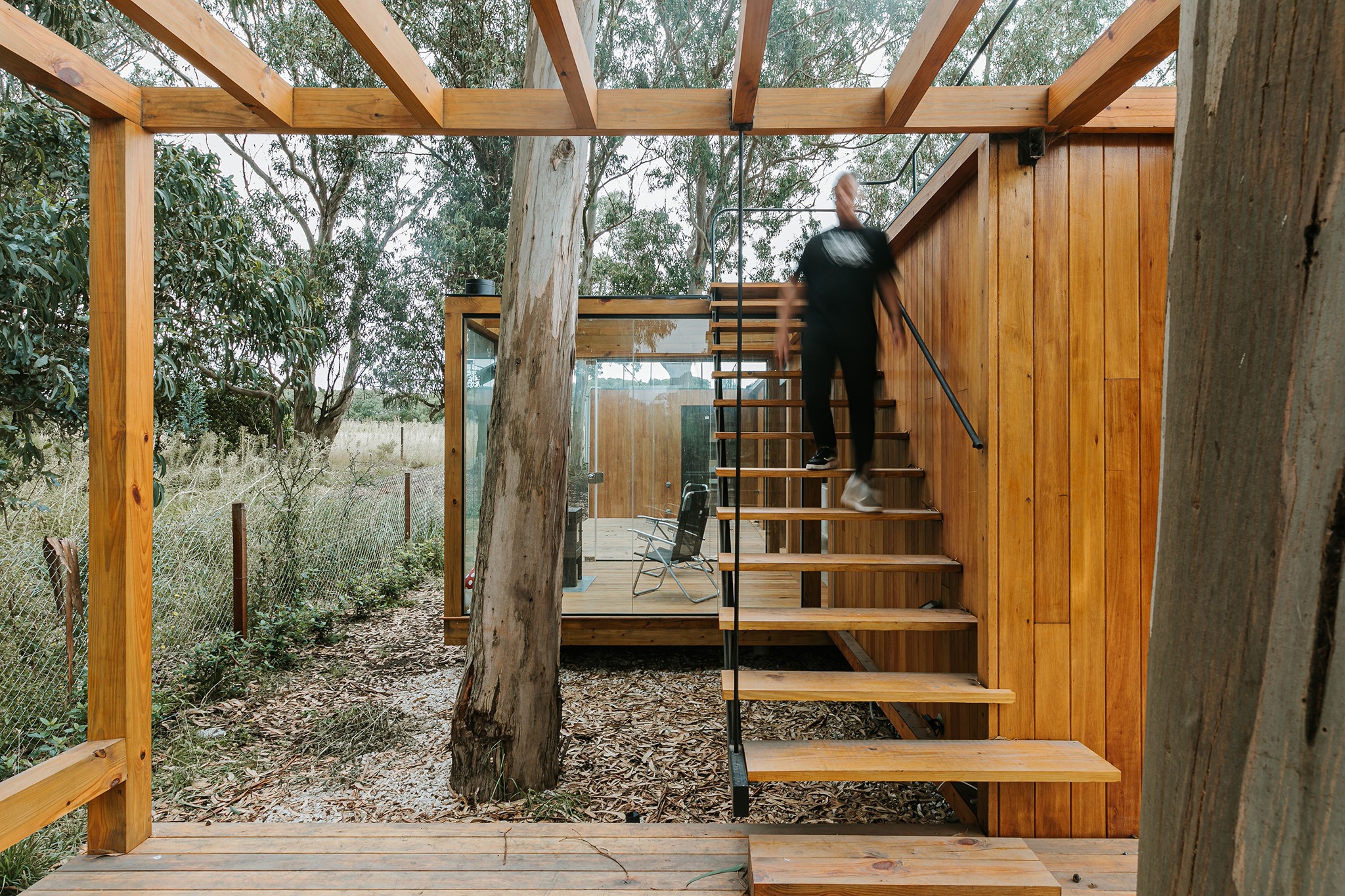
These ideas related to the circular economy seek prefabrication, the use of materials such as wood or lightweight, self-supporting, and super-insulated construction systems, and an optimized relationship with climate, sunlight, and ventilation—conditions that allow for greater efficiency of the resources used, both in manufacturing and subsequent use. Basic passive operating criteria such as cross ventilation, the "chimney" effect, and the green roof aim to complement these premises according to the seasons and their interaction with the climate.
In summer, in each space, opening the carpentry generates an acceleration of the incoming air. Opening the roof's skylights forces the hot air stored inside to be expelled to the outside, continuously renewing the building's climate and lowering the temperature.
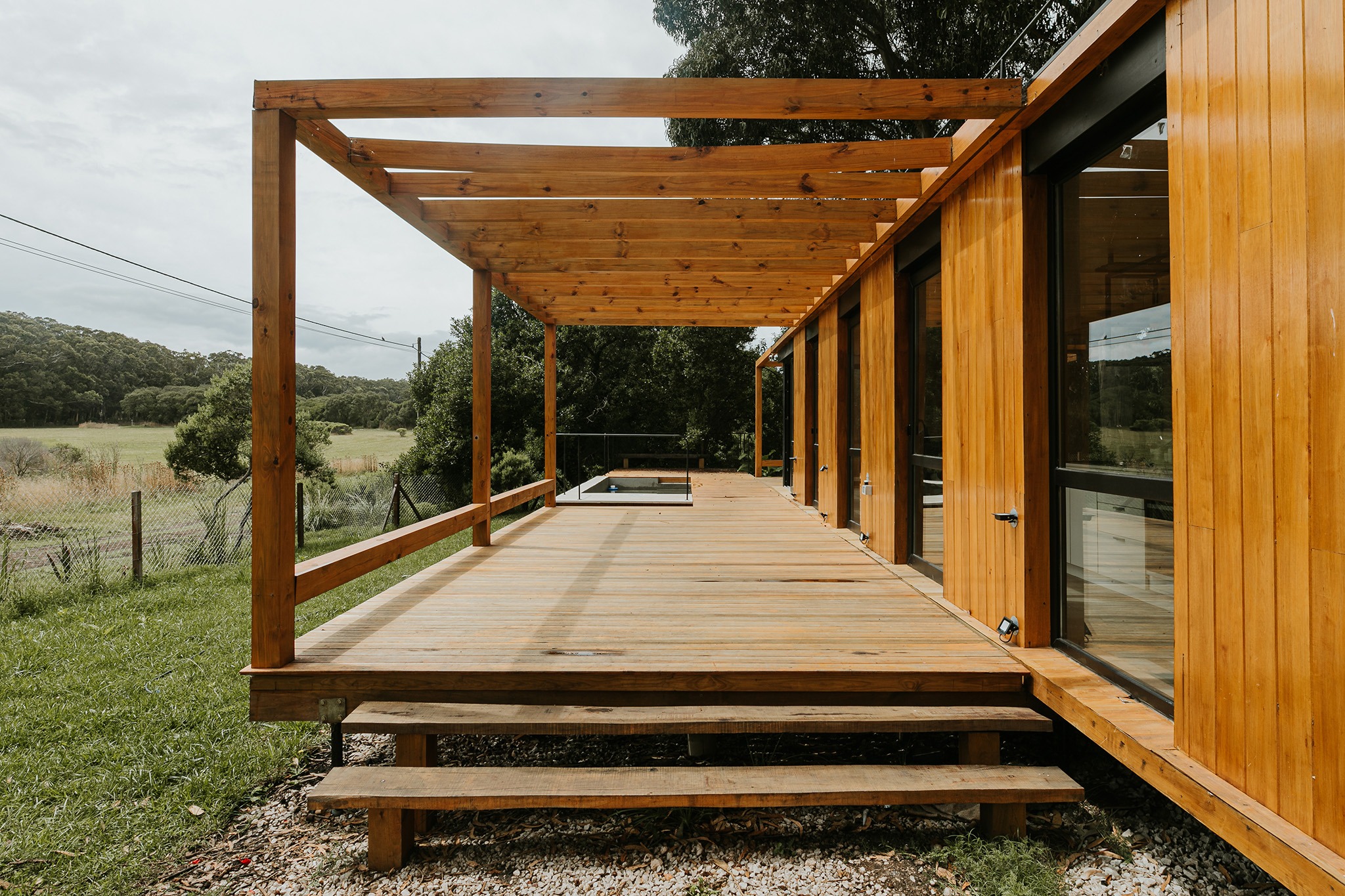
In winter, the insulation on each side, the air chambers, and the carpentry materials have been carefully designed to ensure that minimal heating, such as that generated by a wood-burning salamander, is sufficient to provide warmth to each space.
This house will be completed over time by adding photovoltaic panels, geothermal heating and cooling systems, solar water heaters, and a whole series of devices that optimize consumption and allow, in extreme situations, complete disconnection from the infrastructure grid.
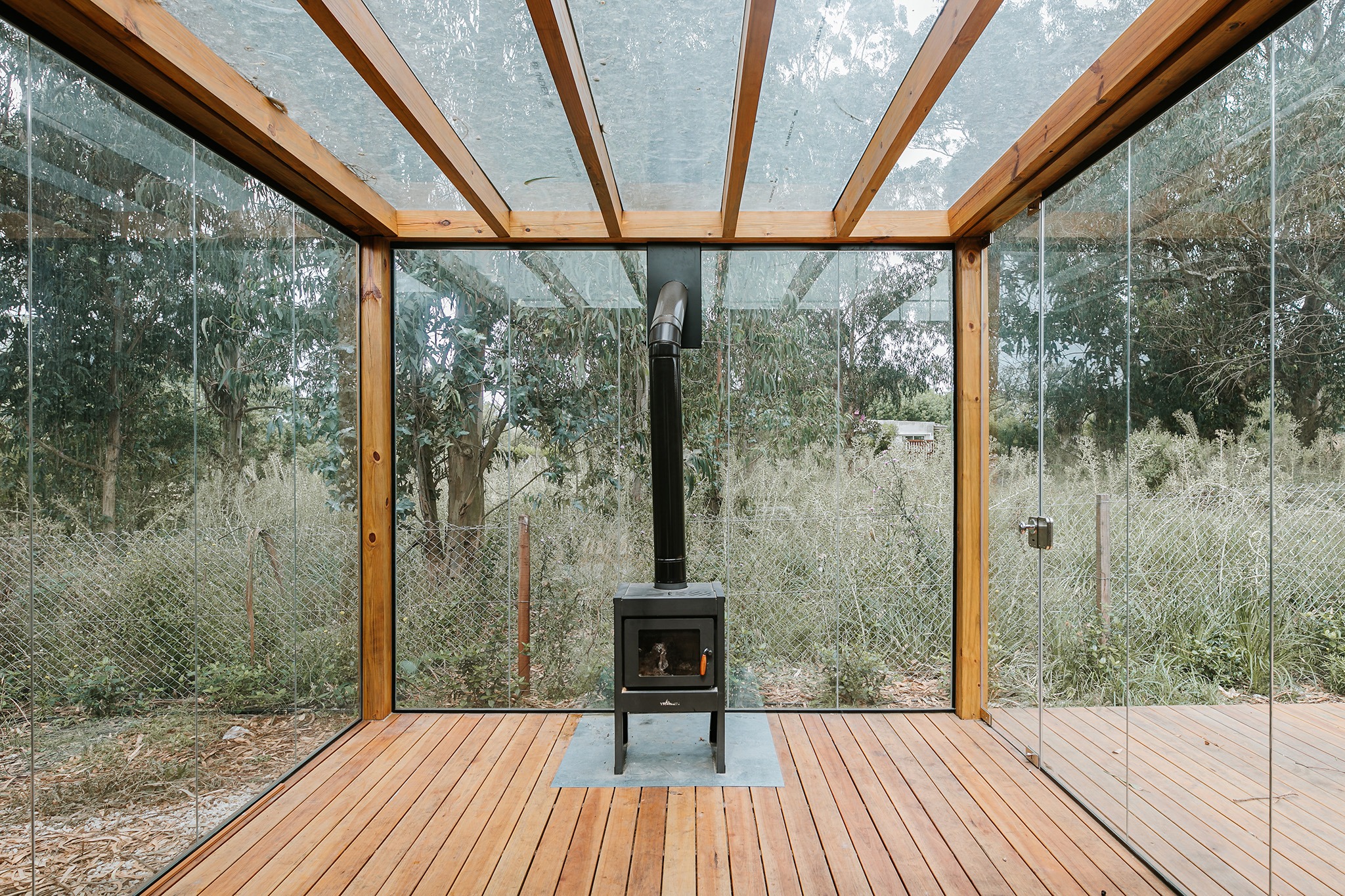
Complementing these ideas, the house in Chapadmalal draws certain elements from nautical iconography—natural wood, metal railings, decks, etc.—and combines them with the unprejudiced way of living of the family community that created it and an interesting movement of young entrepreneurs, artists, and designers who see this coastal city as a new alternative for their daily lives and a possible escape from the city.
