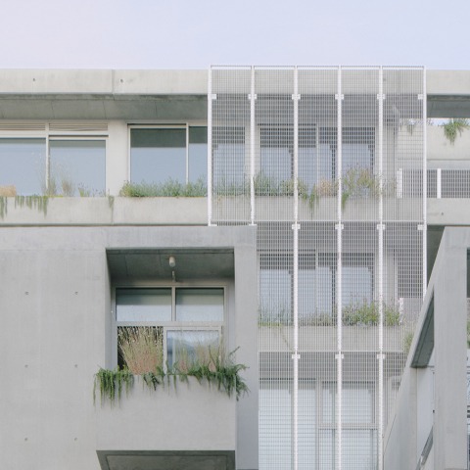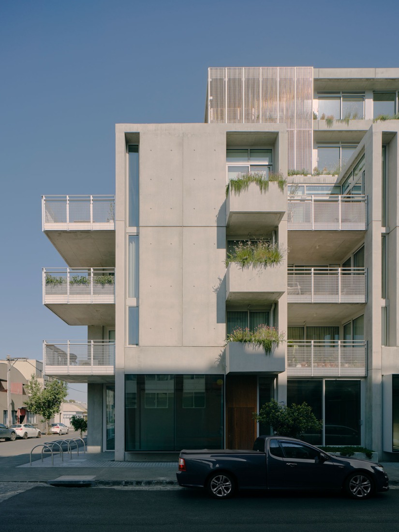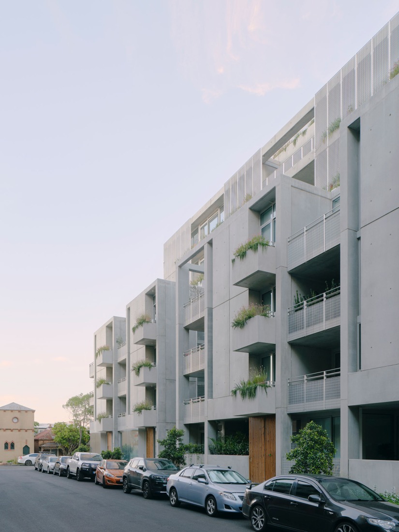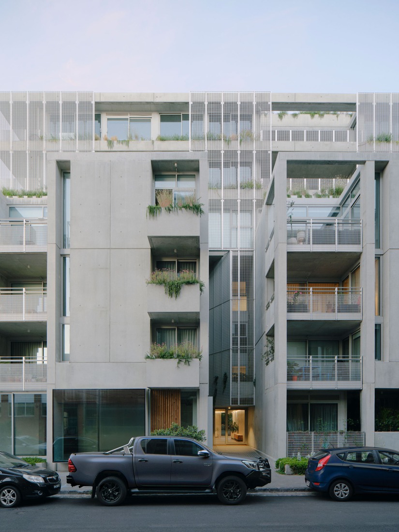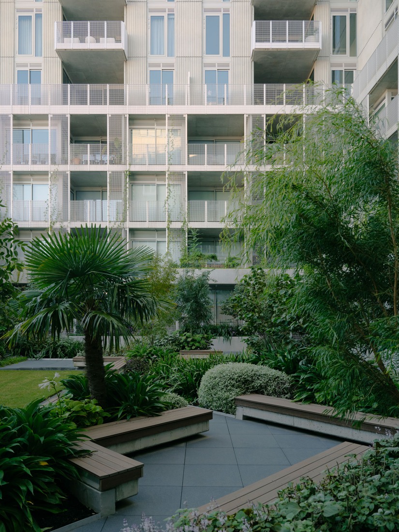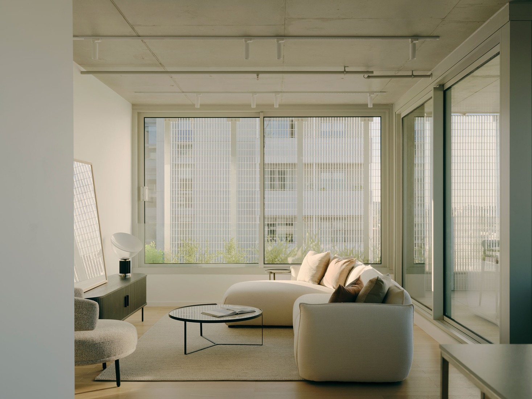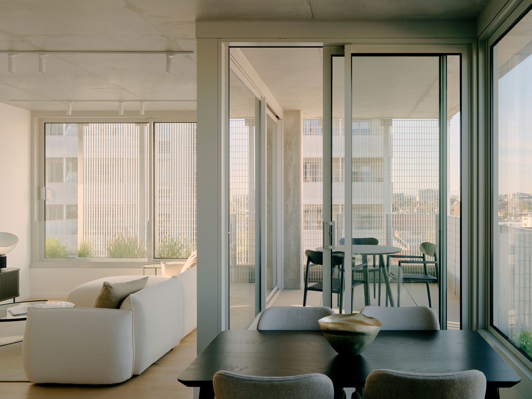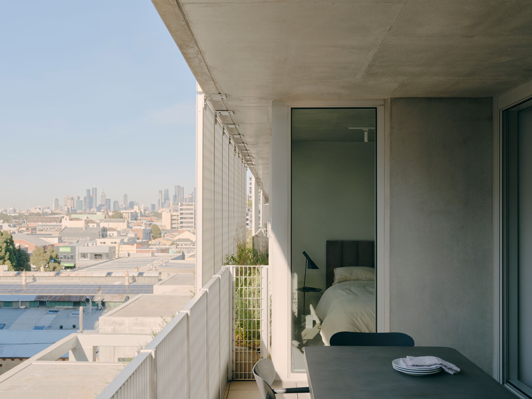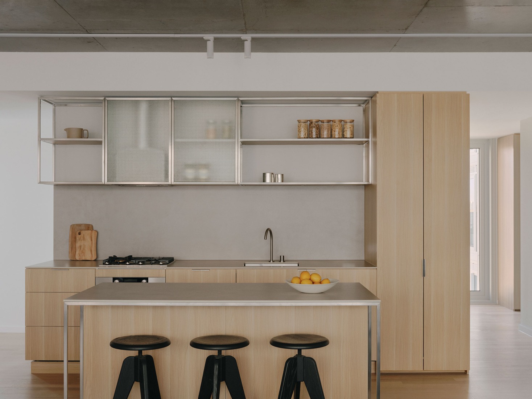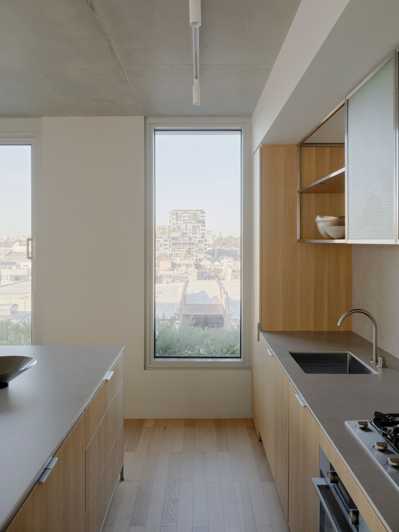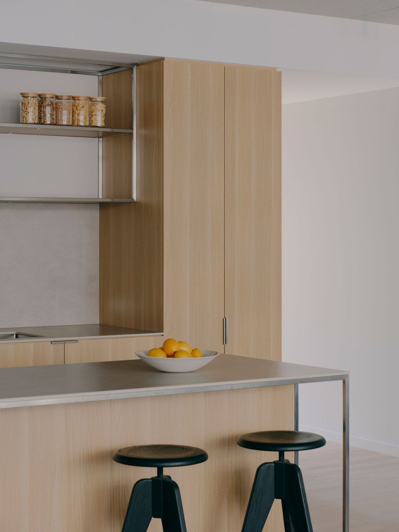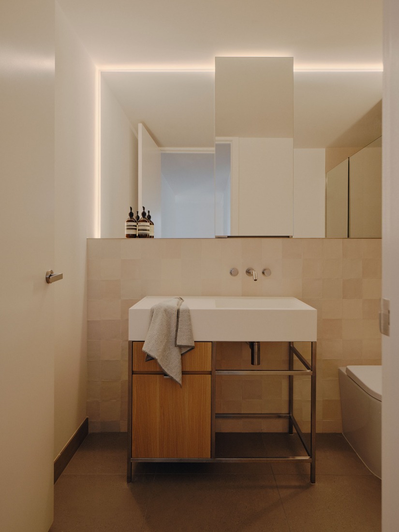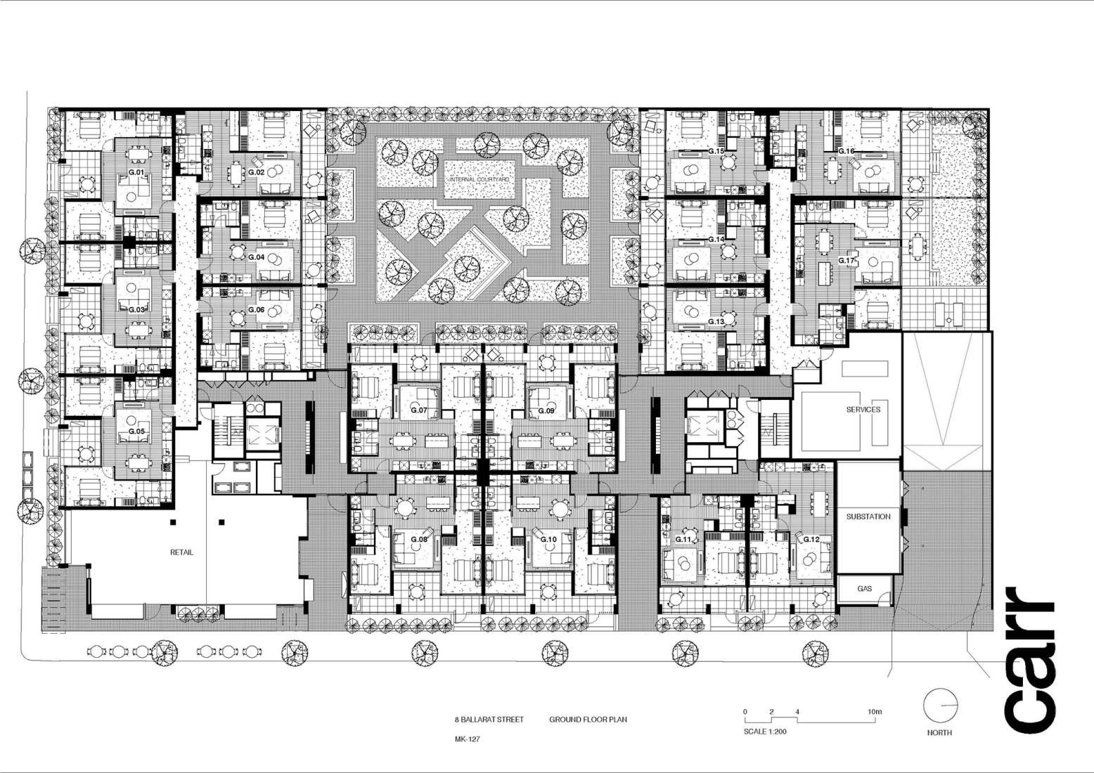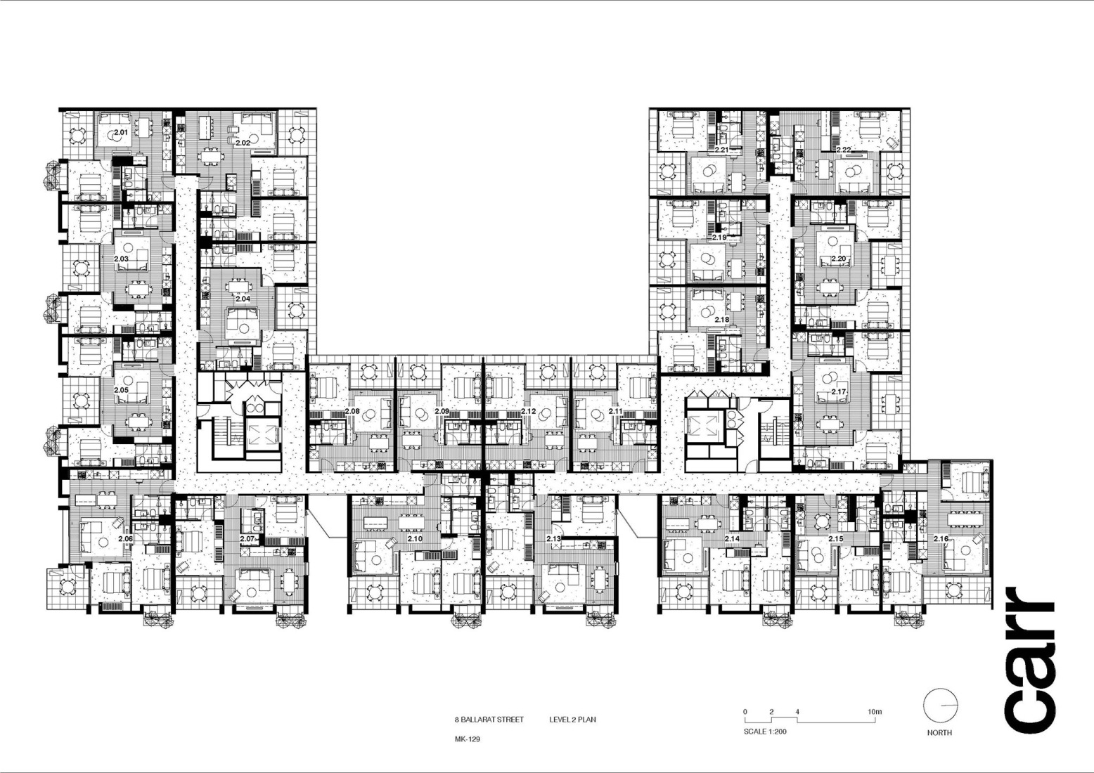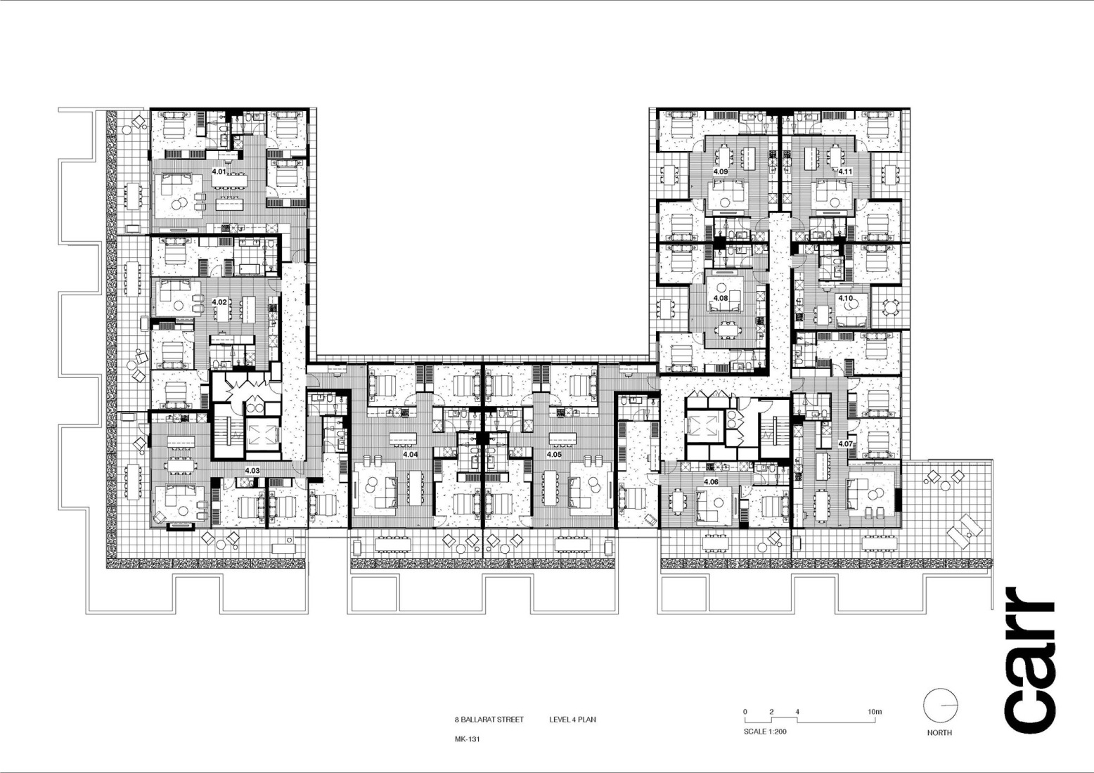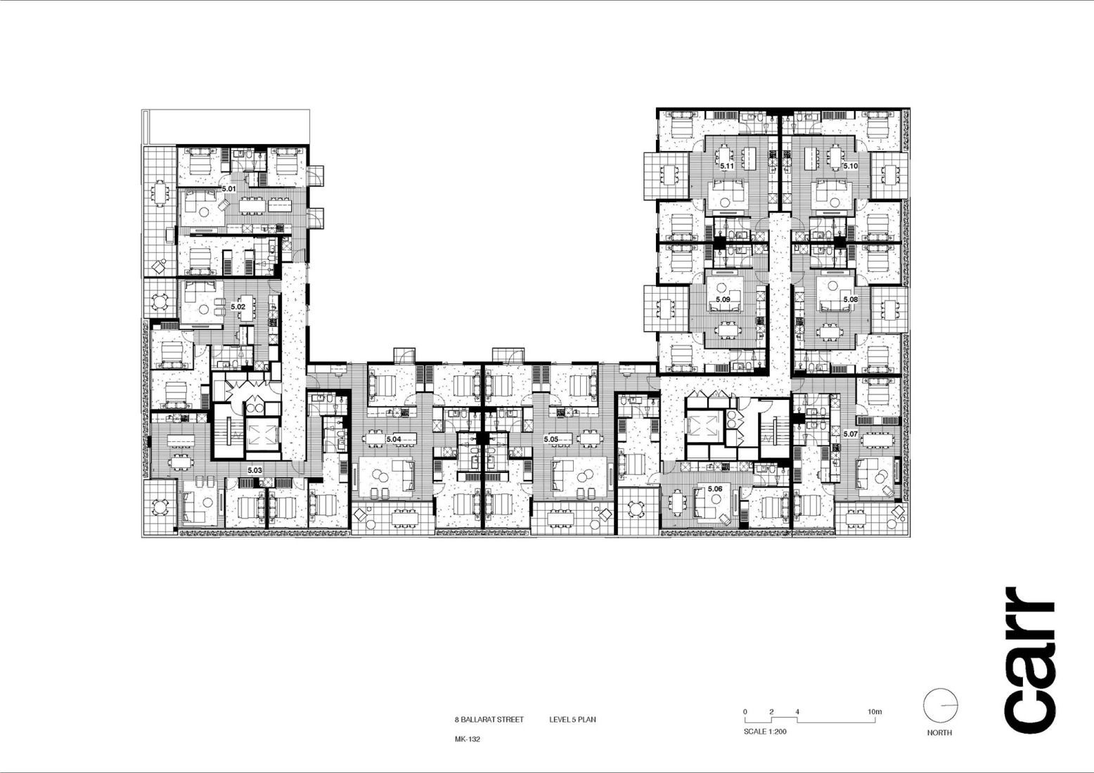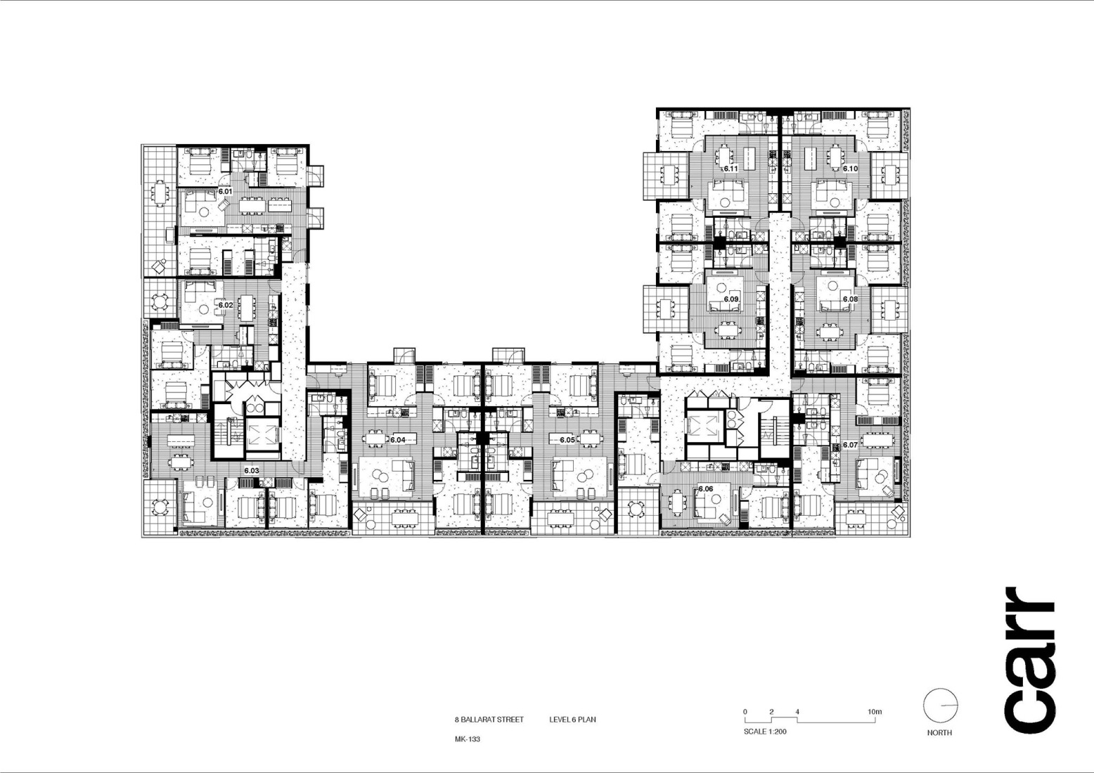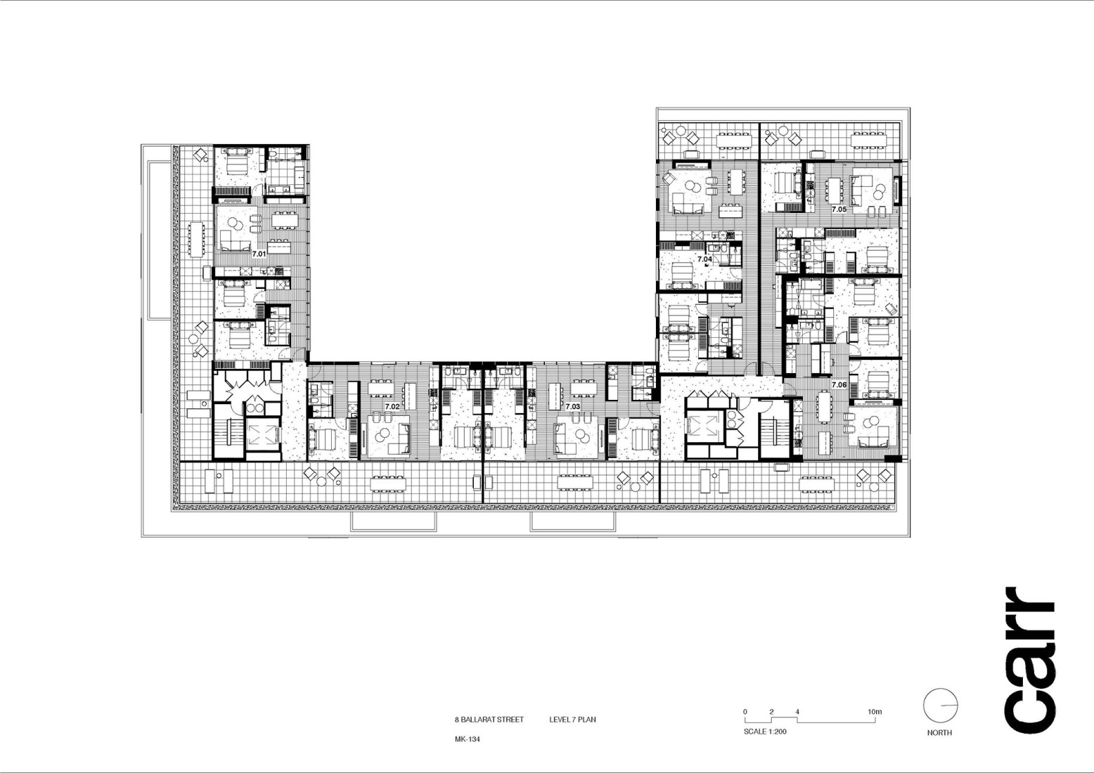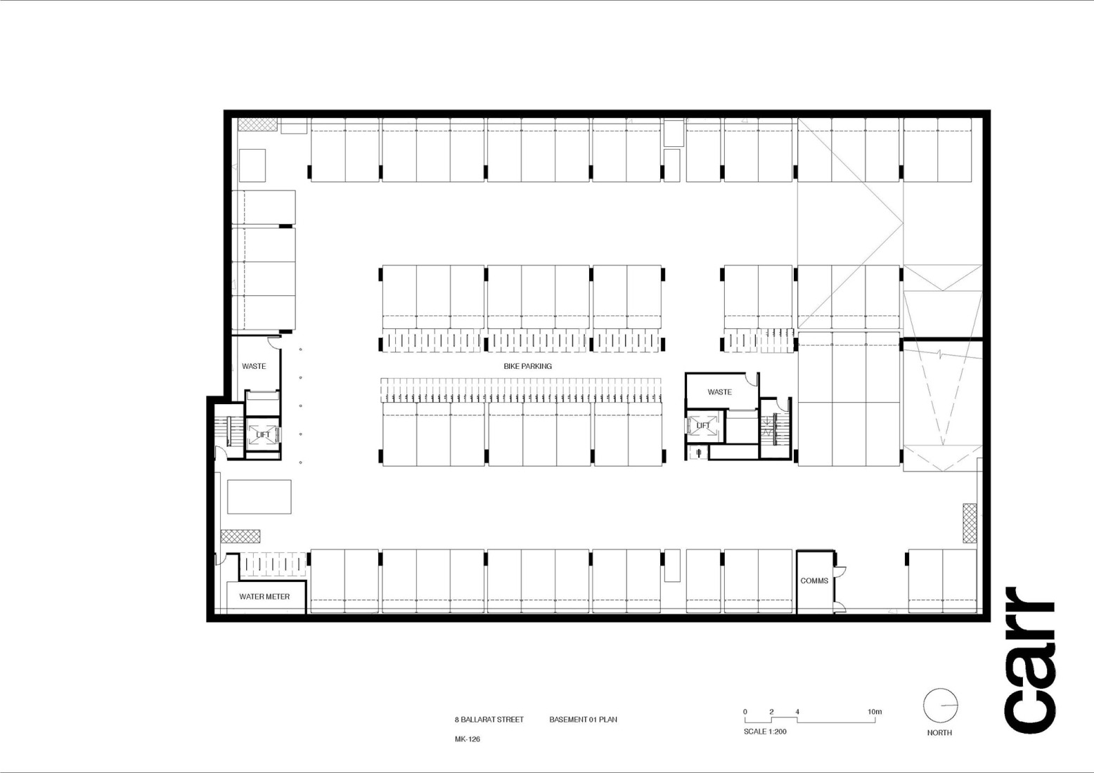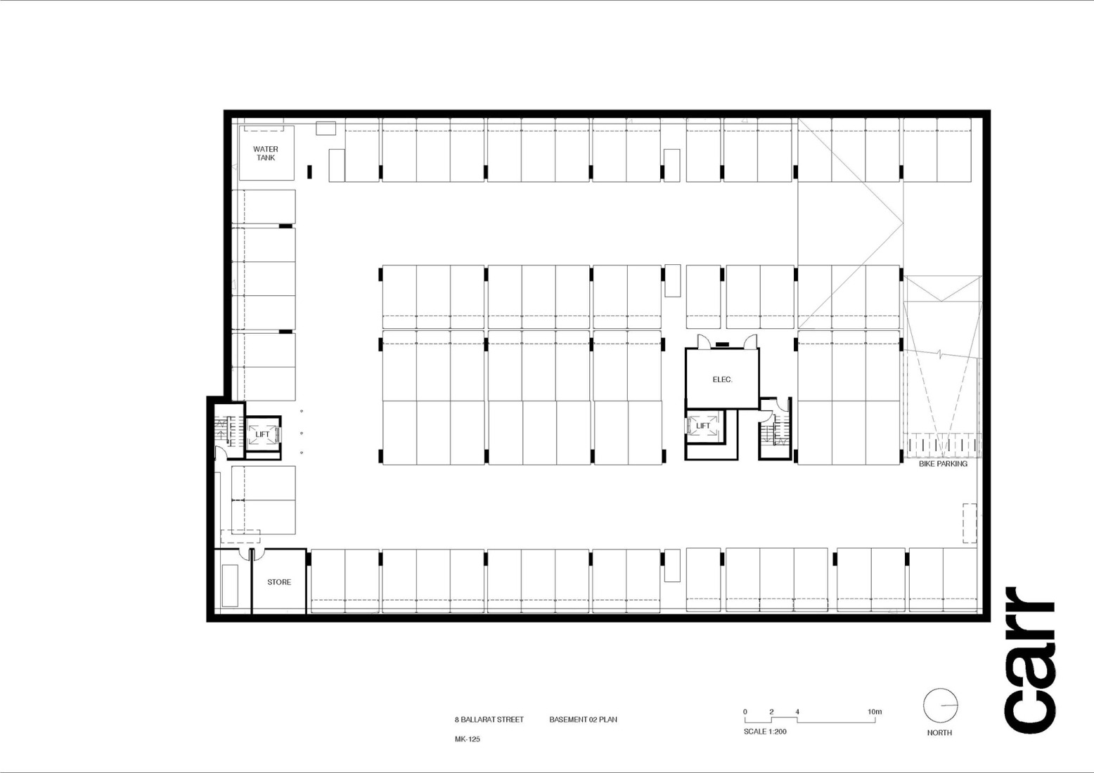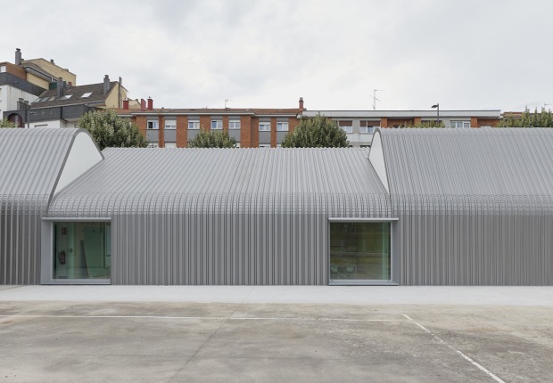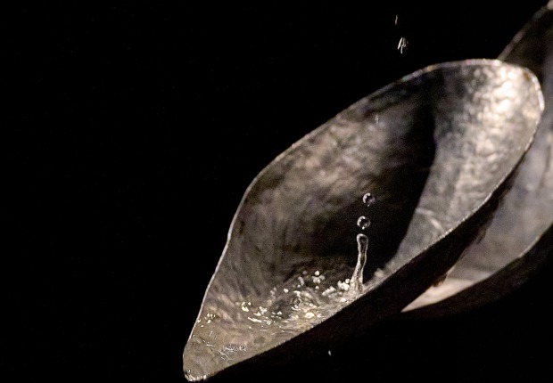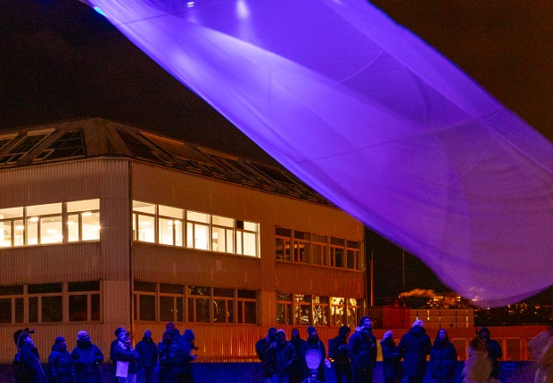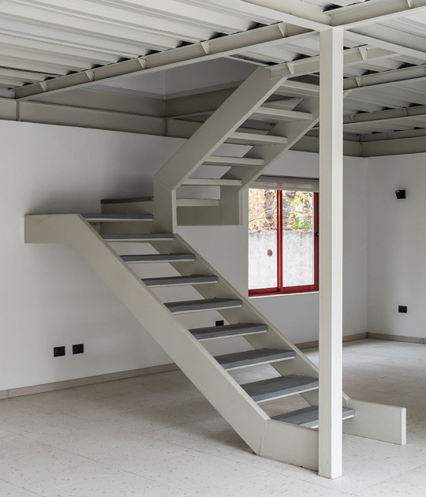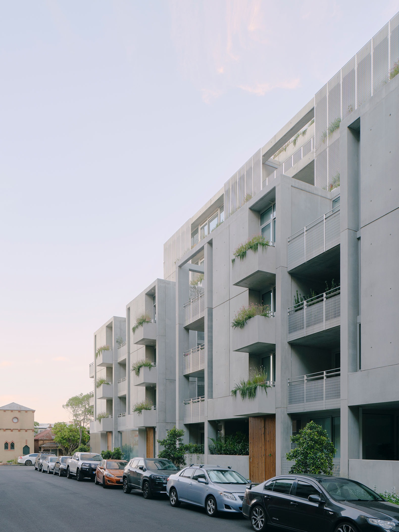
The residential building designed by Carr is conceived as an extensive façade composed of a sequence of small terraced houses that mitigates the scale at which they are perceived. Additionally, the fourth level features a setback transition space that results in an interstitial floor that appears to hover over the street. The value of some of the interior heights, 3.5 meters, has also been taken into account, enhancing the spatial quality through an increase in volume.
The choice of material primarily responds to the stable atmosphere it conveys. The building predominantly uses concrete and steel mesh, reinterpreting the industrial character of the area. The vegetation that climbs and envelops the steel mesh used throughout the project softens the heavy monolithic concrete volume. Inside, the landscaping proposal consists of flowerbeds, paths, and canopy trees, creating a welcoming environment for residents. Brunswick Yard represents a new catalyst for the owners and for the community of the neighborhood that bears its name.

Brunswick Yard by Carr. Photograph by Tom Ross.
Project description by Carr
Drawing from its industrial urban context, Brunswick Yard integrates architecture, interiors and landscape into a cohesive contemporary multi-residential development. As Carr’s largest completed residential project to date, it exemplifies the studio’s diversity and depth in residential design.
Rich in history and shaped by an industrial vernacular, Brunswick is a multifaceted Melbourne suburb renowned for its eclectic spirit. Responding to this dynamic backdrop, Brunswick Yard honours the area’s past while creating a contemporary place for modern living, a clear expression of Carr’s hallmark design refinement and generosity in planning.

At the heart of Brunswick Yard – as with all Carr projects – is a seamless inside-out approach. With Carr overseeing both the architecture and interiors of all 122 apartments across eight levels, a clear continuity between exterior and interior is achieved. The clean lines and simple forms that define the façade extend into the interiors, creating a consistent design language and a carefully considered spatial experience, enriched by a diverse range of apartment types.
Combining elevated design with higher density living, the development creates a vibrant and connected community where convenience and character come together in a highly sought-after locale.
Part of the design process involved creating an architectural response that introduces a finer-grain residential character into a street long defined by large-scale warehousing. Drawing on Brunswick’s evolving urban condition, shaped by a rapid shift toward medium- and high-density residential and mixed-use projects, Carr aims to make a meaningful contribution by offering a more human scale and rhythm to the streetscape.
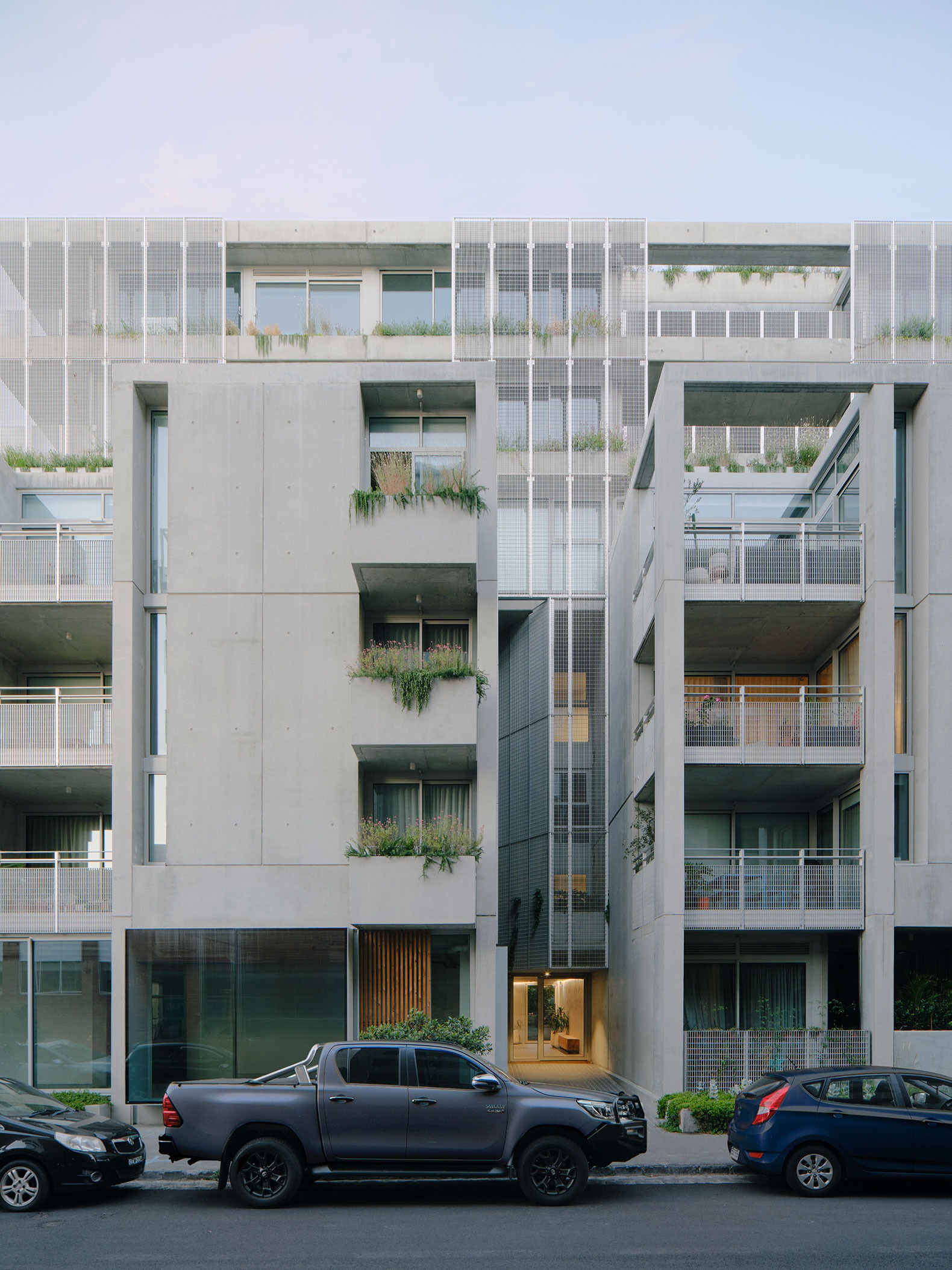
The building’s long street frontage is articulated as a series of smaller modules, presenting a sequence of four-storey townhouses to soften the overall scale. The mass is further broken down by two laneways that punctuate the street edge, allowing improved amenity, enhancing natural light and enabling cross-ventilation through dual-aspect apartments.
The project is arranged around a central courtyard, an urban garden that allows connection and interaction for the residence and establishes a strong sense of place. A key design consideration was how to deliver an eight-storey form while mitigating its perceived scale. To achieve this, the fourth level is expressed as a recessed interstitial floor, creating a distinct podium that appears to float above the street.
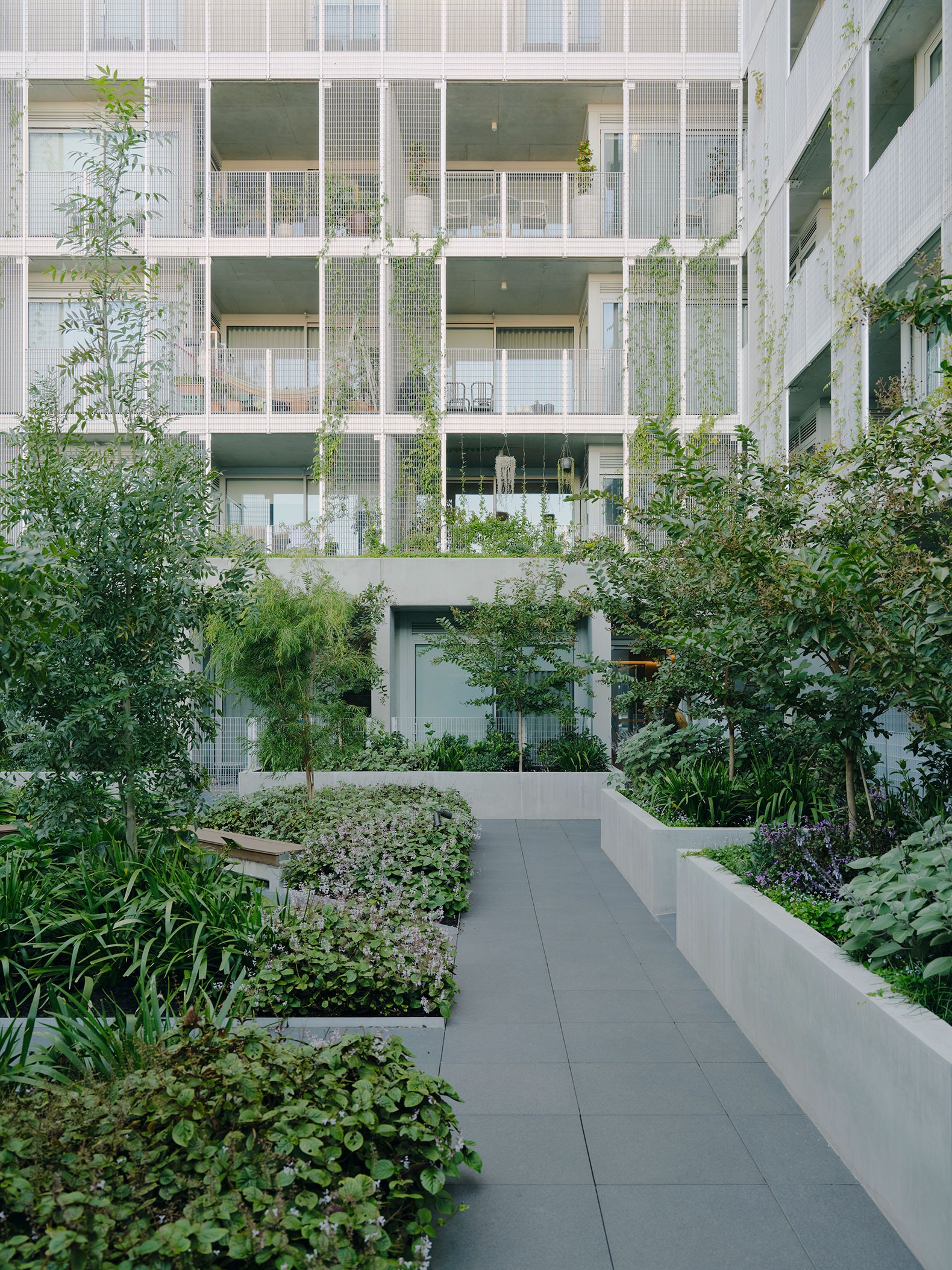
A further benefit of the recessed floor and increased upper-level setbacks is the opportunity for higher ceilings. Several apartments feature 3.5-metre ceiling heights with exposed concrete soffits, adding a sense of volume and material richness to the interiors.
Aesthetically, the project is defined by its use of concrete and steel mesh, a brutalist design language that reinterprets the industrial character of the area.
“The use of a singular material was critical on this project. It was chosen not just because of its relevance to Brunswick, but also for the atmospheric quality it expresses.”
“Despite being a monolithic building with a heavy material, the way the façade has been broken down in its form, and softened by planting, it also shows a lightness through its raw and natural properties.”
Richard Beel, Carr’s Director.
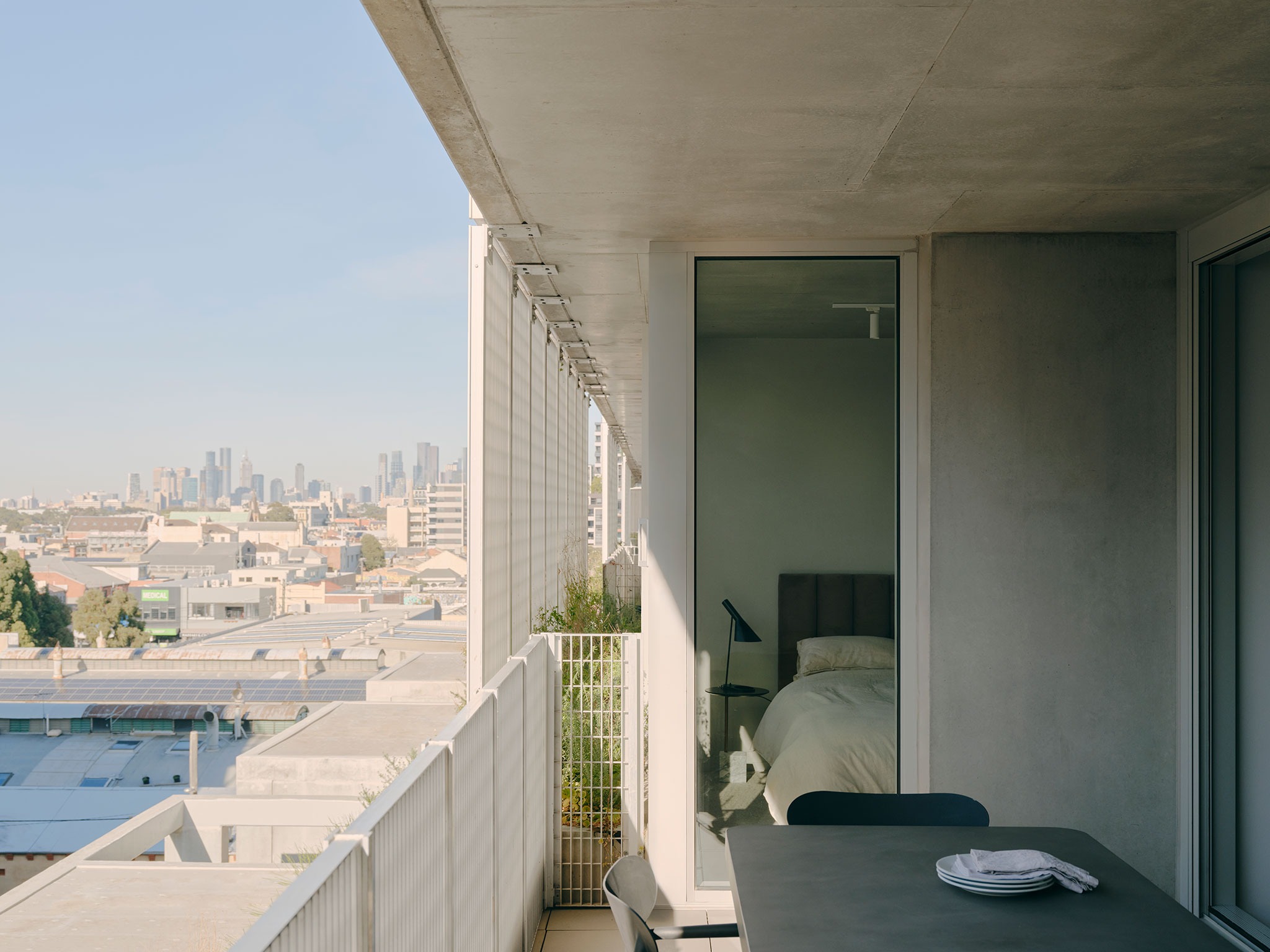
Steel mesh is used throughout the project for both functional and visual purposes, serving as balustrading, screening, and a support structure for planting. Originally explored in earlier projects as a method to control sightlines and comply with overlooking standards, the mesh here is applied at a much larger scale. It also functions as a planting medium, enabling vines to climb and soften the architectural form over time.
The landscape design integrates generous private outdoor areas, including garden beds, pathways, canopy trees, and a large central lawn that captures northern light, creating a sanctuary-like environment for residents. Further moments of material relief are introduced through handcrafted timber doors at ground level, adding warmth and tactility.
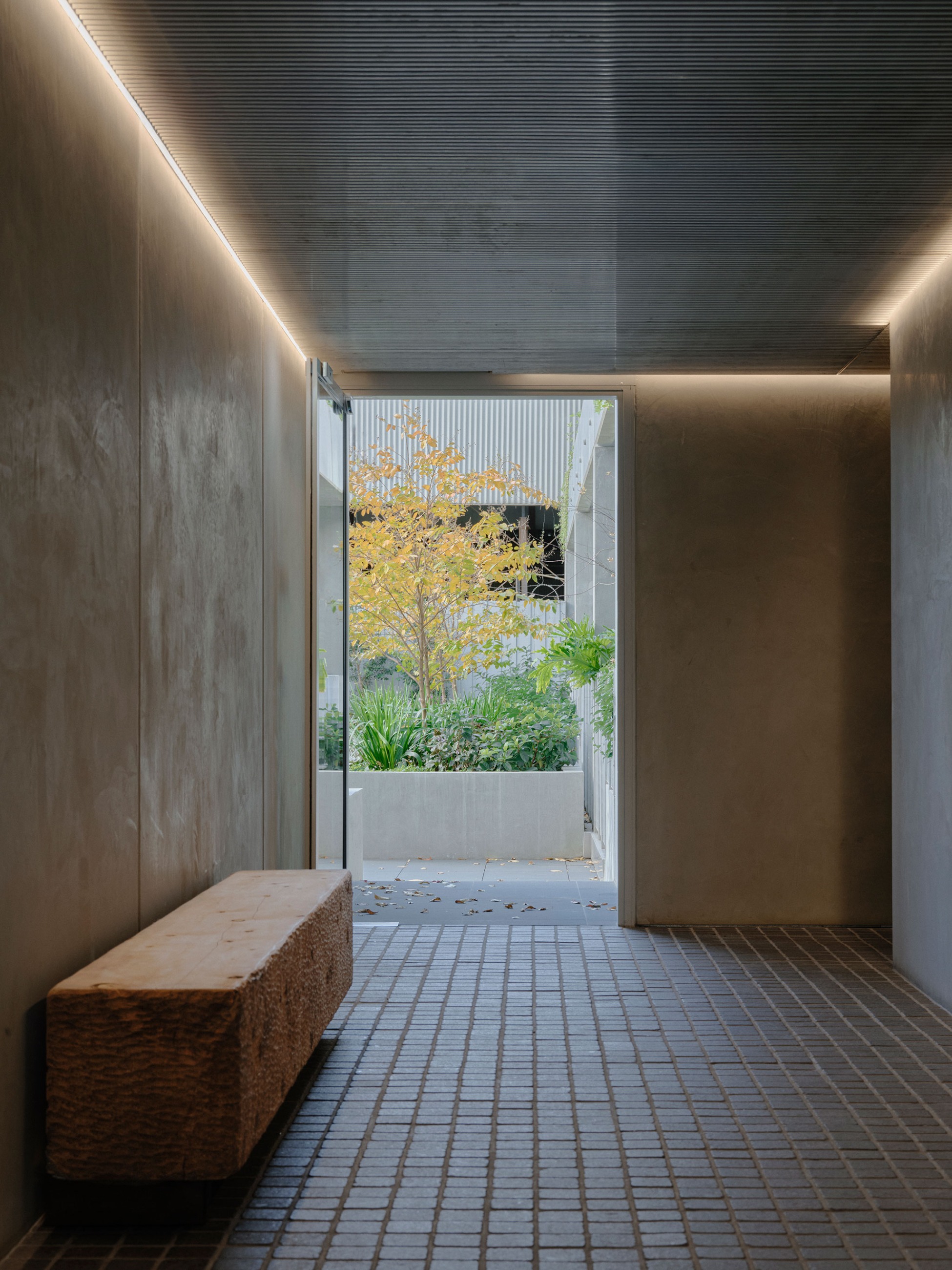
Brunswick Yard is well-placed to meet the needs of both residents and the broader community. A unique opportunity for Carr to apply the studio’s enduring design philosophy in an industrial context, Brunswick Yard represents a sophisticated catalyst for its namesake neighbourhood.
