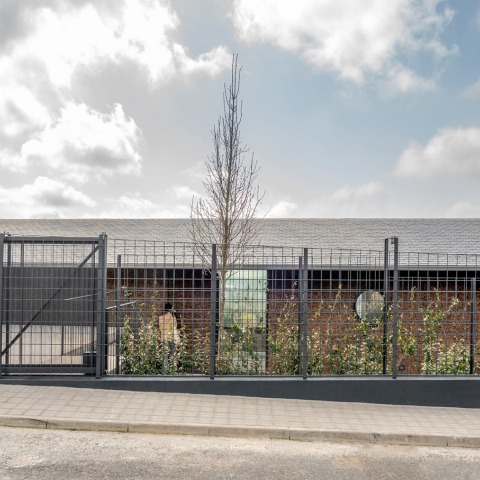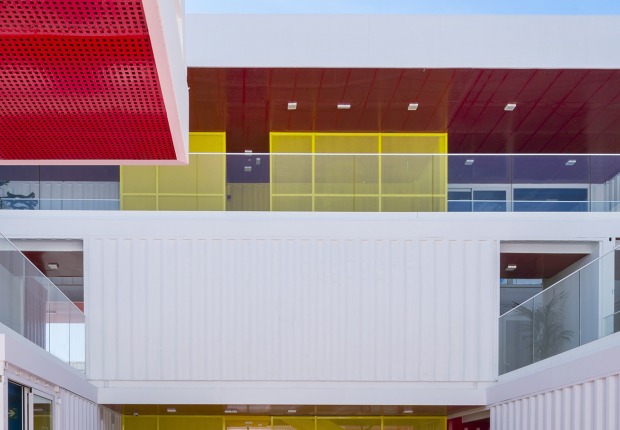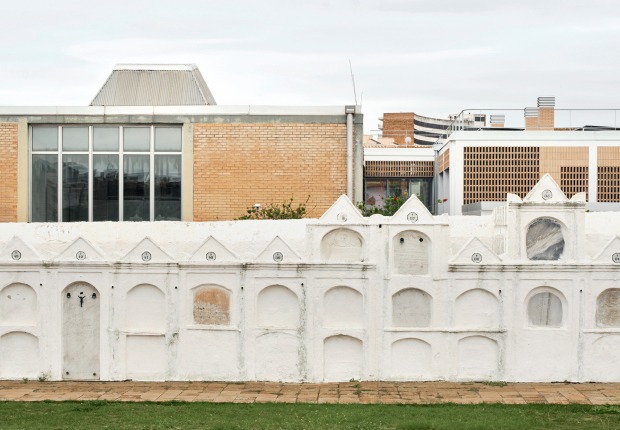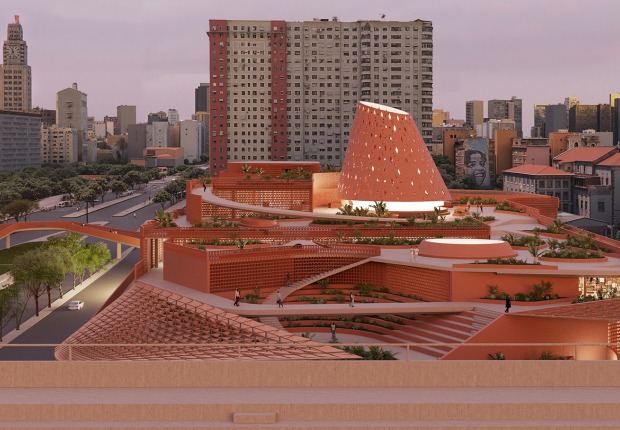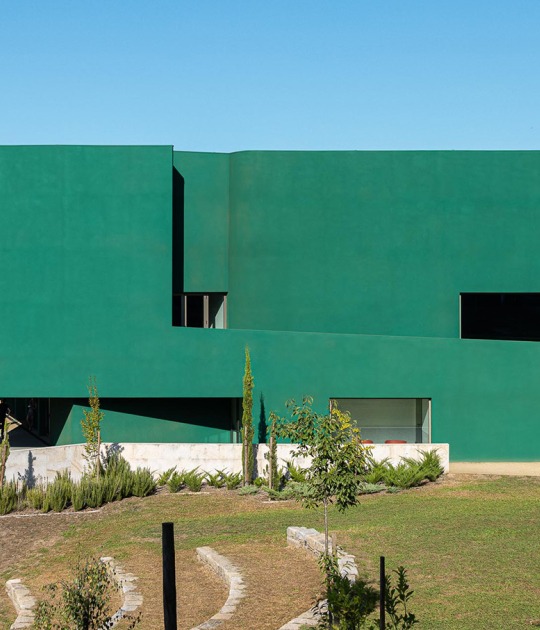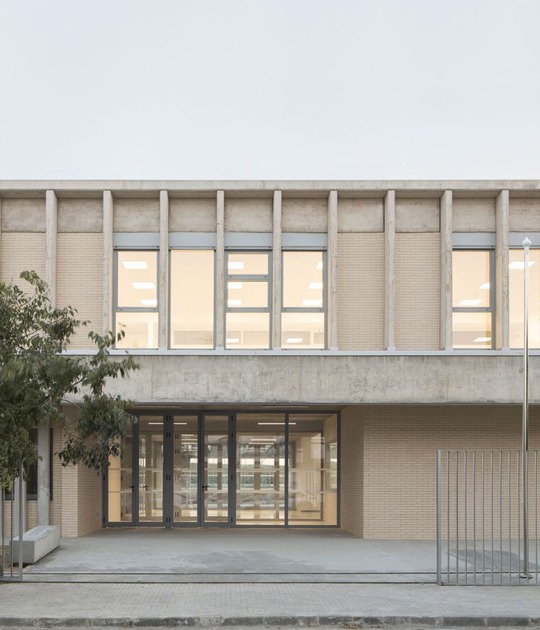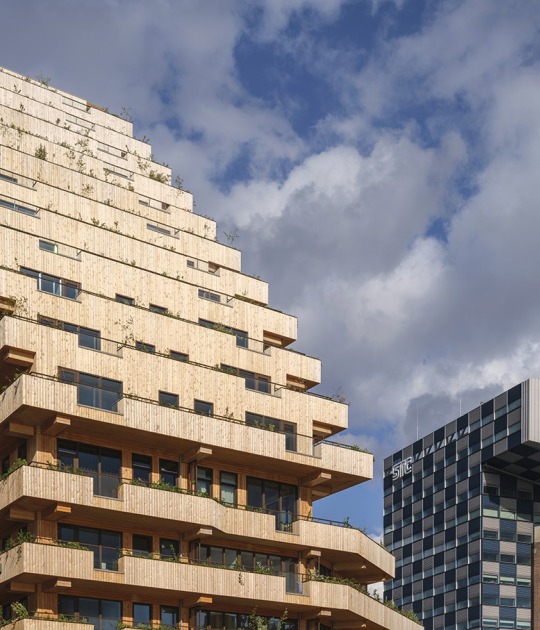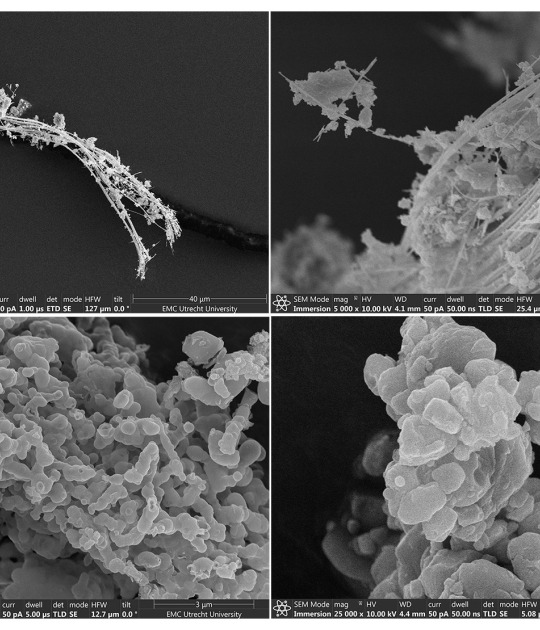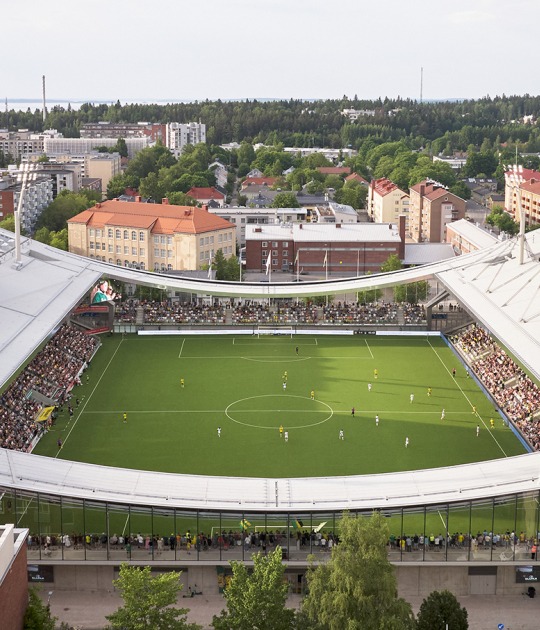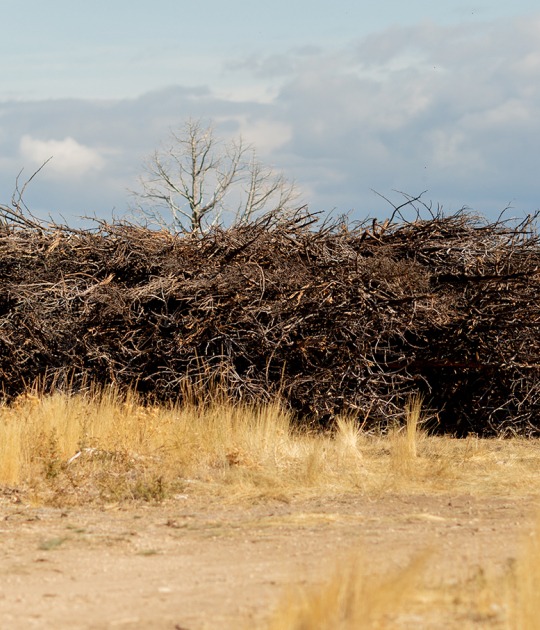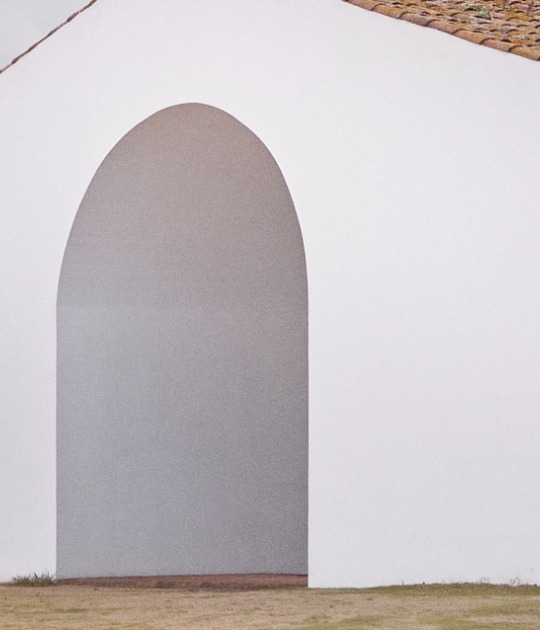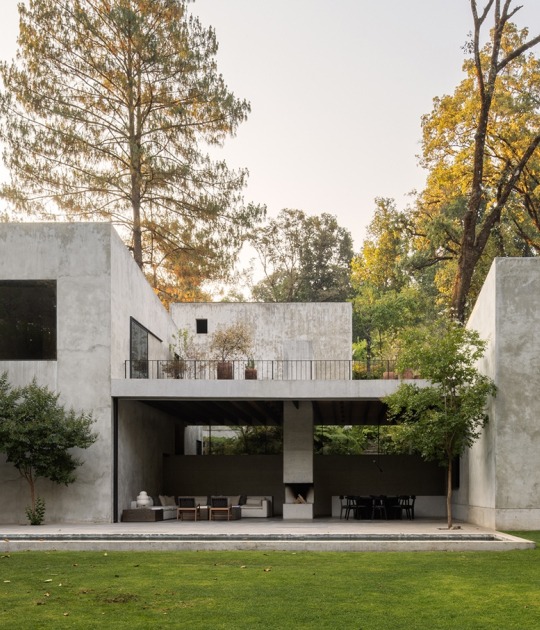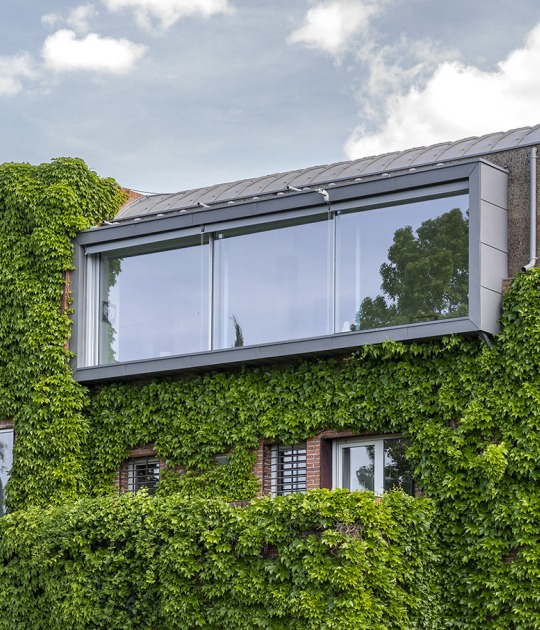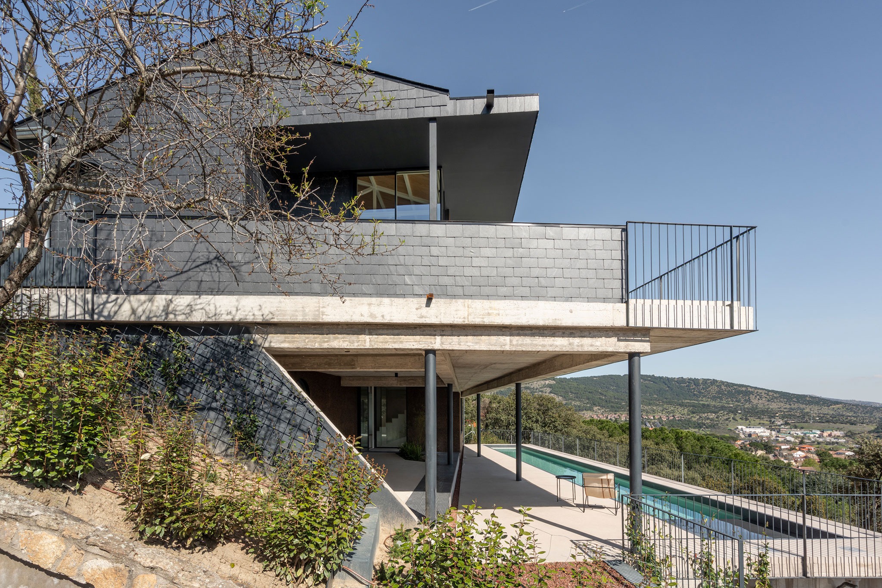
EME157 adapted the house to the sloping topography of the land, placing it above and below ground level. The interior is accessed from the first floor, where there is a large terrace and stairs leading down to the ground floor, where there is another terrace and a 20-metre swimming pool. From any level, you can enjoy a panoramic view of the entire landscape thanks to the large south-facing windows that frame the natural surroundings.
The ground floor is constructed of reinforced concrete panels with a 20 cm thick polystyrene core. This heavy solution contributes to soil containment and greater thermal insulation. In contrast, the first floor has a lightweight structure of long-span metal trusses. The terraces have eaves to provide passive protection from the sun, as do the opaque cork walls on the north, east and west sides, which also generate greater inertia inside.
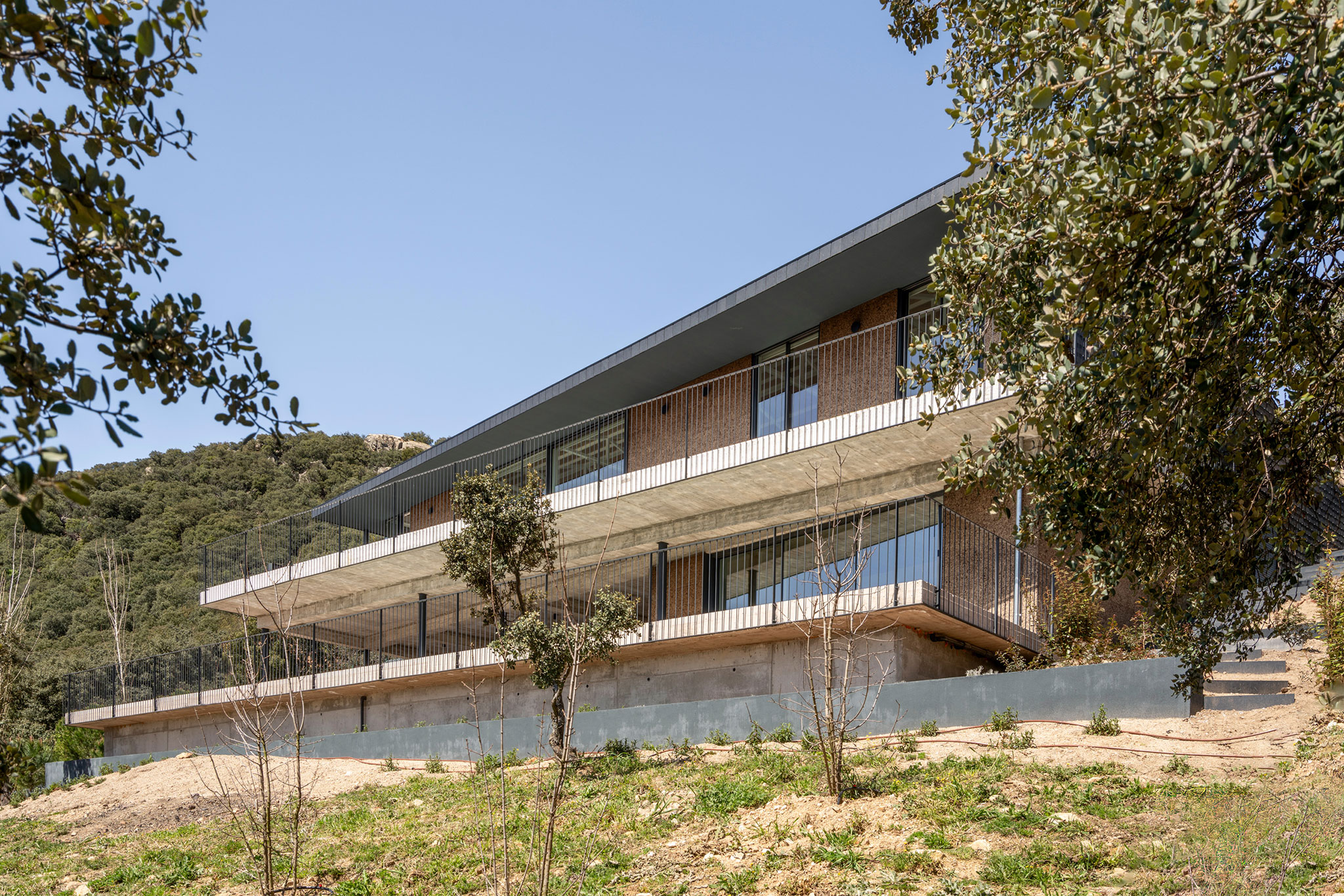
The Grasshome by EME157. Photography by Luis Asín.
Description of project by EME157
The Grasshome is the result of a collaboration between EME157 and the construction company LUMAN, the developer of this experimental single-family home for sale.
Experimental in that it features an open-plan, simple, spacious, and bright layout, with no defined rooms, and a basic interior design that includes a kitchen, a bathroom, a laundry room, and mobile modular closets, designed to facilitate adaptation to the needs of the end buyer. With several layout options, it's easy to implement thanks to carefully planned plumbing and electrical pre-installations. With a simple renovation, the home can be adapted to the buyer's lifestyle.
It is located on a plot with privileged views of the southern slopes of the Sierra de Guadarrama, with unbeatable panoramic views.

Given the steep natural slope of the land, the home adapts to two different construction situations: below ground and above ground, which significantly influences the project. The ground floor, below ground level, is built with reinforced concrete panels with a 20 cm thick expanded polystyrene core. This system not only resists the earth's pressure and supports the upper floor, but also provides superior thermal insulation and eliminates thermal bridges. The upper floor, above ground level, is built with a dry system based on long-span metal trusses, creating a continuous and open space.
The home's design also follows the principles of bioclimatic architecture, incorporating a large, horizon-facing terrace on the first floor and passive solutions that guarantee thermal comfort and energy efficiency year-round. Large south-facing windows capture solar radiation in winter, maximize natural light, and reduce energy consumption. Strategically designed eaves block sunlight in summer and allow it in during winter.
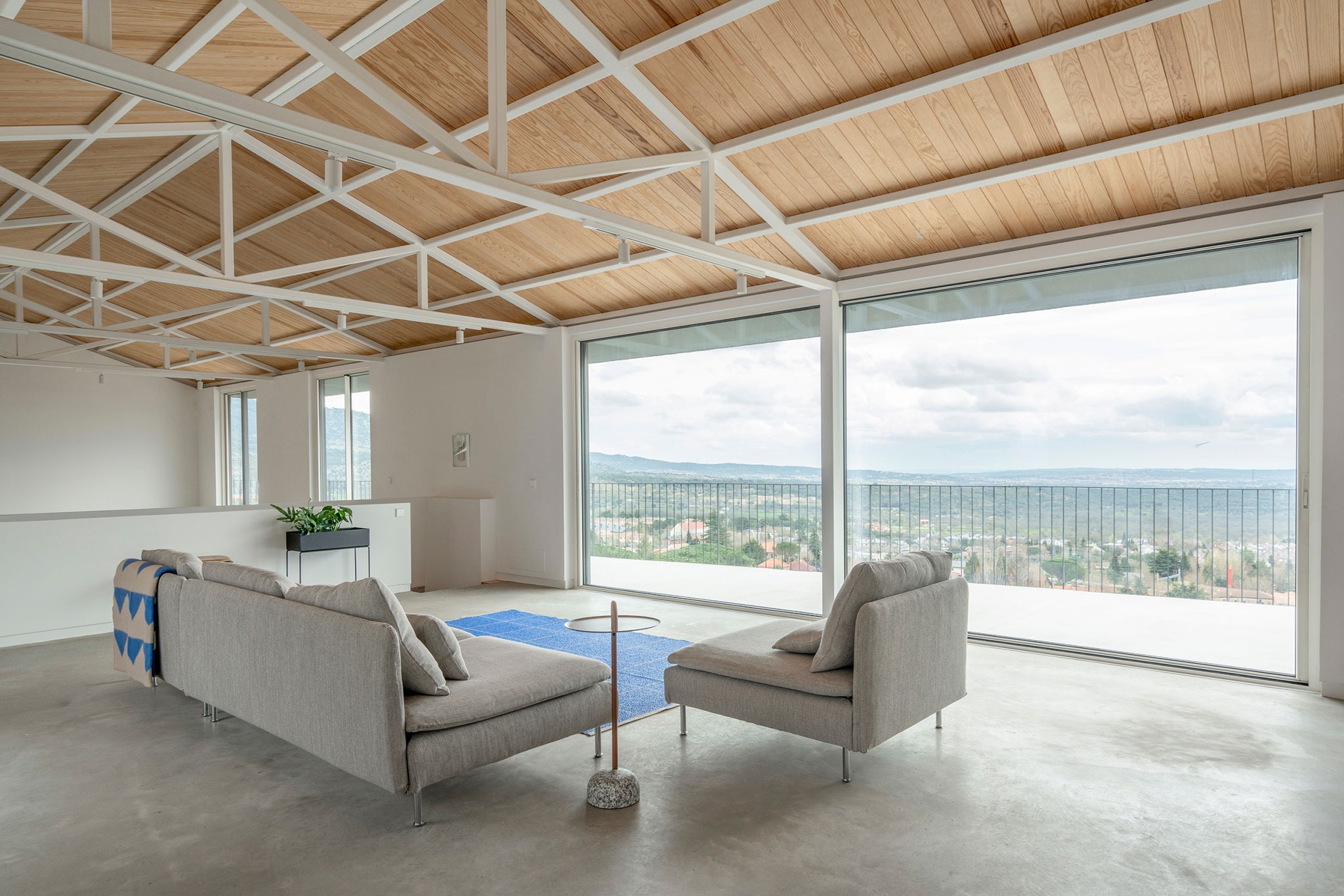
The opaque natural cork enclosures on the north facade, and slate on the east and west, provide protection from the summer heat and minimize energy loss in the cold months.
Both pedestrian and vehicle access are through the north facade of the upper floor. From there, the house appears as a discreet gabled slate cabin, concealing a striking home that grows downwards.
The parking lot occupies the first platform from the street, and pedestrian access is via a lower platform with a garden area, where the main cork door is located. To the south, a large cantilevered concrete terrace surrounds the house.
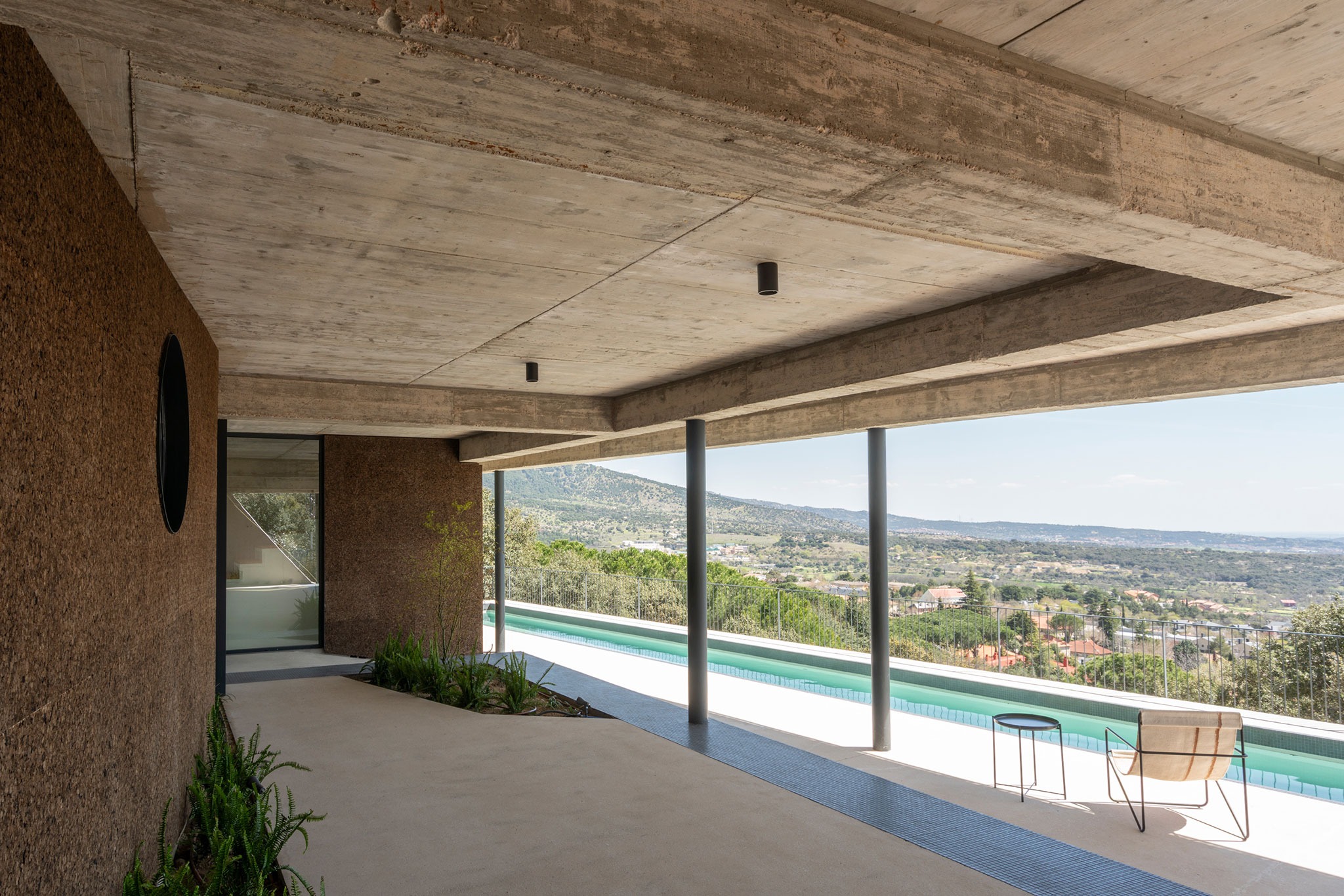
Inside, we find an industrial-looking space with metal trusses and a sloping wooden ceiling, completely open-plan with large windows overlooking the magnificent views. The staircase is located in the center, dividing the space: on one side, the living room, kitchen, and dining room, and on the other, the modular closets. This wing could be divided into one or two bedrooms with a bathroom.
On the ground floor, there is an open-plan room with a large window overlooking the views, a bathroom, a laundry room, and access to a landscaped porch with a 20-meter pool overlooking the grounds.
The areas in contact with the house have been landscaped with landscaping that is respectful of the environment and suitable for hillsides. On the east facade, an exterior staircase connects the access to the pool area and the rest of the garden.
