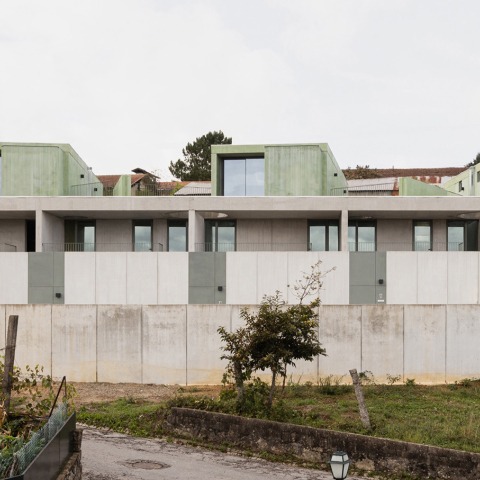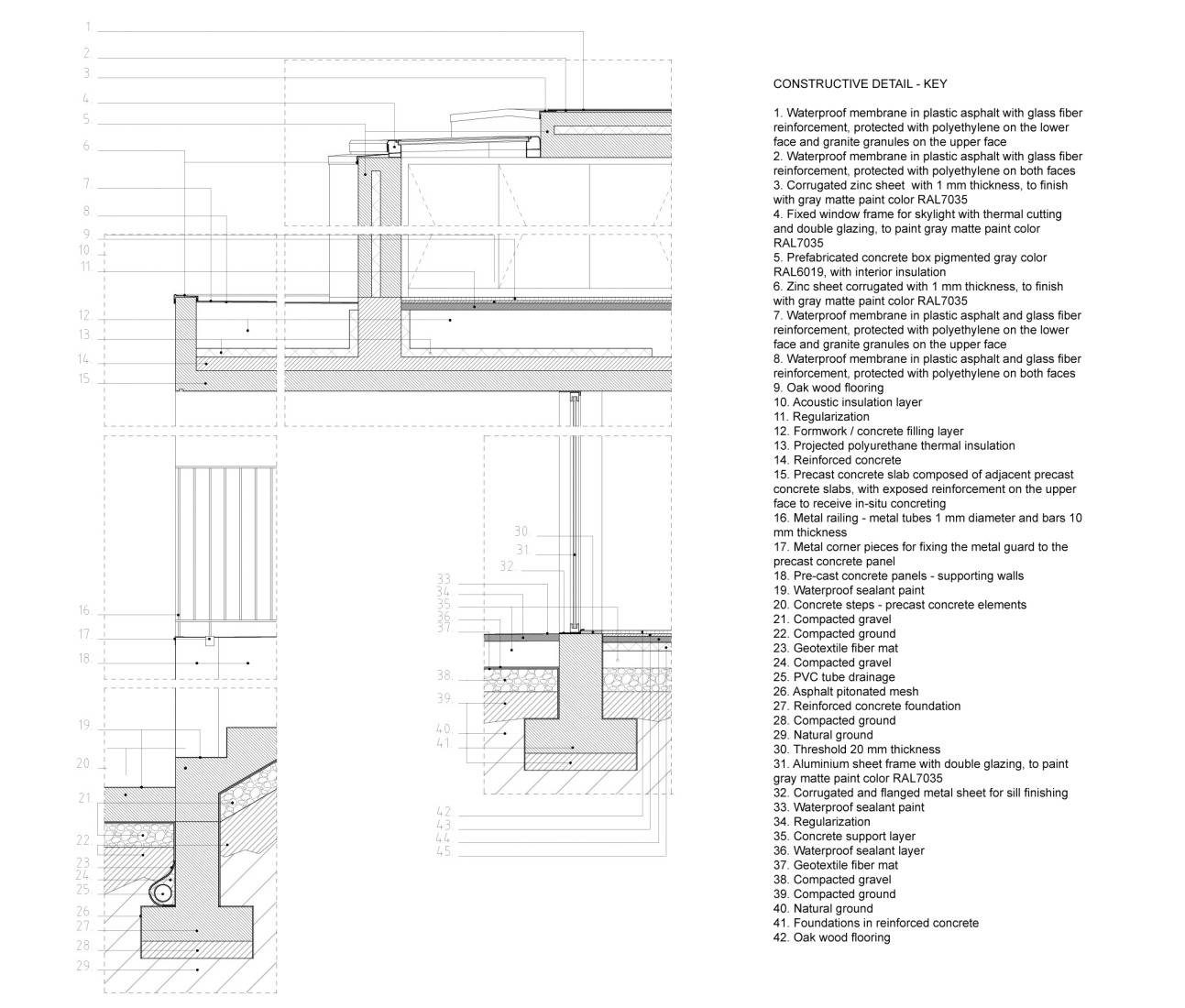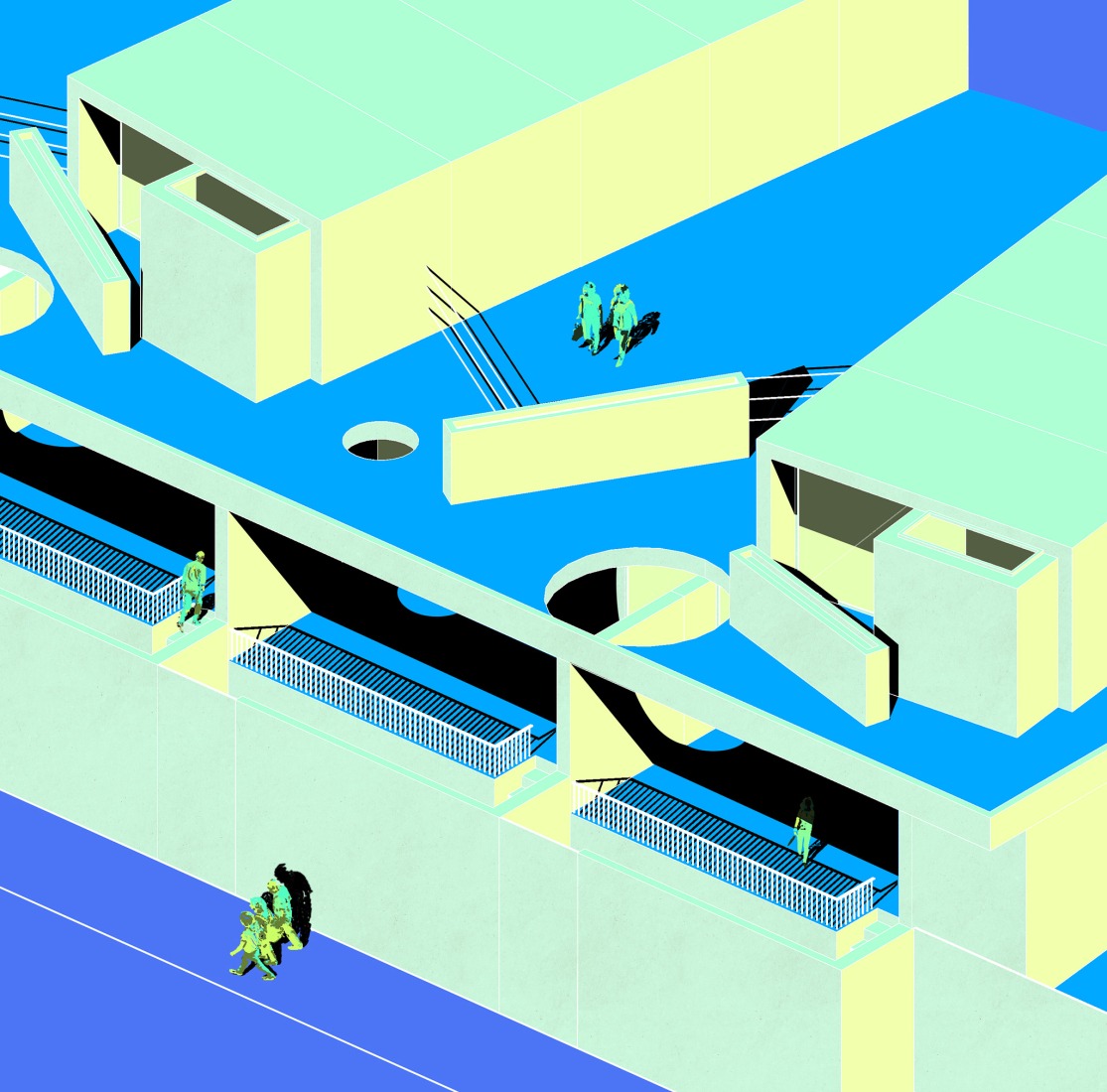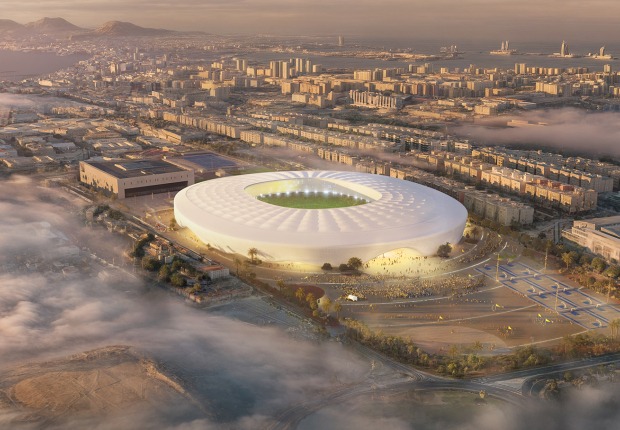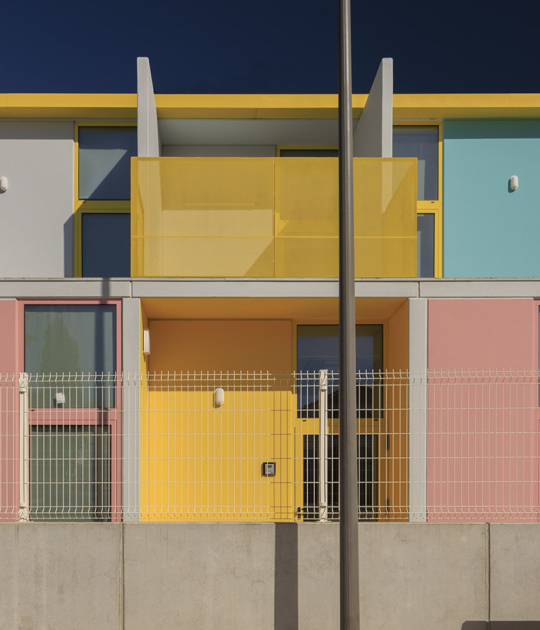
The complex proposed by SUMMARY is on a steep hillside, necessitating separate entrances between the street facade, where the main entrances are located, and the rear facade, which, in addition to entrances and parking, also houses two staircases that allow access to the first-floor terraces. The complex, which initially proposed a more friendly dialogue with the slope and its surroundings, was executed in a harsher and more spartan manner, lacking that dialogue with nature.
Samuel Gonçalves proposed the execution of the project with prefabricated reinforced concrete systems, which facilitated and reduced construction times. A system of prefabricated walls serves as the main structure, placed in parallel and offering clear spans of 6.30 meters. These are braced with others arranged perpendicularly, making concrete the predominant material, although a system of lightweight white and green panels was used for interior partitioning.

G – 5 houses by SUMMARY Architects. Photograph by Alexander Bogorodskiy.
Project description by SUMMARY Architects
The project is based on total prefabrication in reinforced concrete. Modular panels make up all the building elements: façades, roofs, and interior partitions. The typification of elements made it possible to speed up and simplify the construction while emphasizing the building’s image.
In overall terms, the project houses five dwellings—three with two floors, two with a single floor. On the ground floor, the dwellings have a rectangular and regular plan, each with two free fronts. On the upper floor, there are three separate boxes, irregularly arranged on the large roof slab of the lower floor. The free space between them is occupied by terraces, accessible by a single flight of stairs from the rear of the building, facing east towards the Serra da Freita.

The prefabricated wall panels form a free span of 6.30 m between them, constituting vertical load-bearing elements on which pre-slab pieces rest, composing the ground floor roof. This slab acts as a cutting element in the building’s image: below it, all the modules are made of gray concrete; above it, the concrete is pigmented green, visually separating the three boxes from the base of the building where they rest.
Each house has an individualized entrance from the street, which connects to a covered outdoor space where the door that gives access to the common areas of each house is located. Access is as direct as possible; you enter the house from the living room, from where the rest of the rooms and accesses are distributed, dispensing with atriums and minimizing circulation areas.

Interior compartmentalization is defined by prefabricated panels that act both as bracing and reinforcement of the structure, avoiding the use of additional masonry. For this reason, concrete is also the most common element inside the building. However, due to the specific nature of the molds used to produce these pieces, each one has two different faces: one smooth and one rough. The project was developed with this in mind, endeavouring to take advantage of the smooth faces whenever possible and concealing the rough faces on surfaces hidden by kitchen equipment, cupboards, or ceramic tiles in the sanitary facilities.
Both the ground floor and the upper floor face east and west, favouring natural cross ventilation and good sun exposure, which eliminates the need for any air conditioning or mechanical ventilation system.
