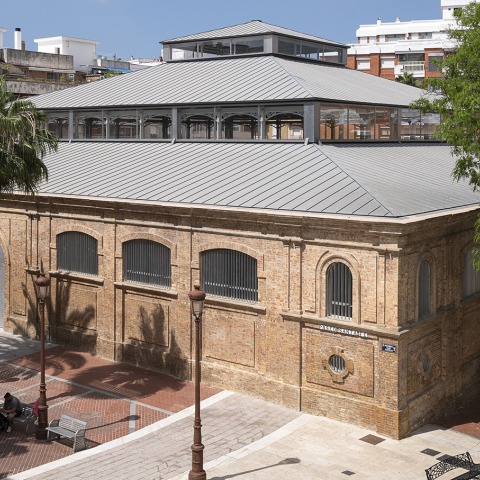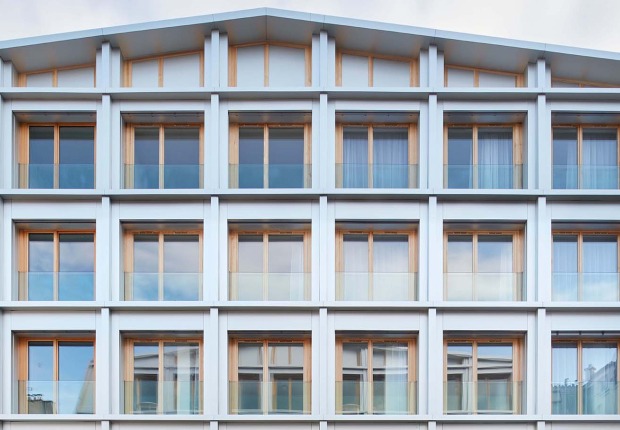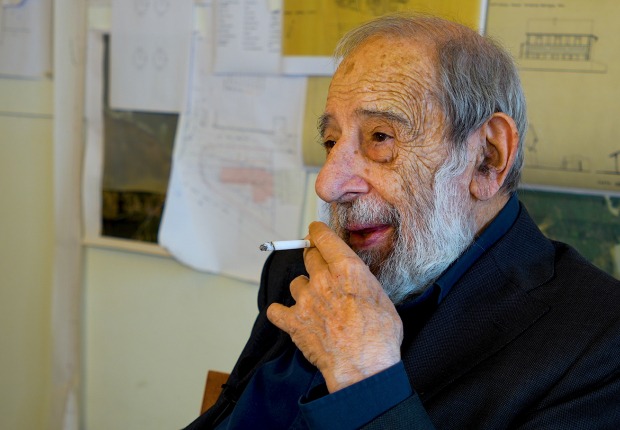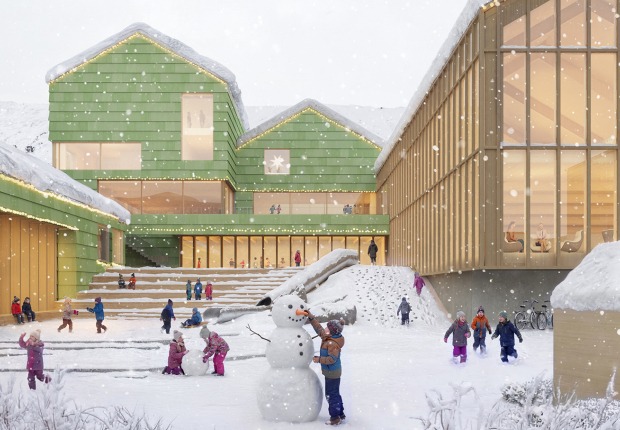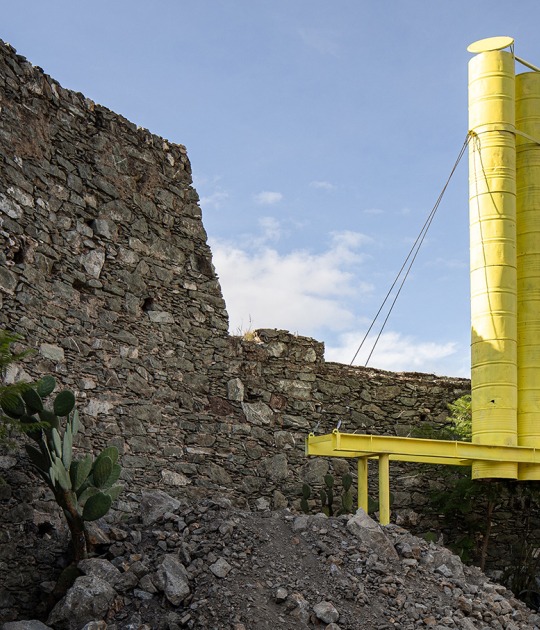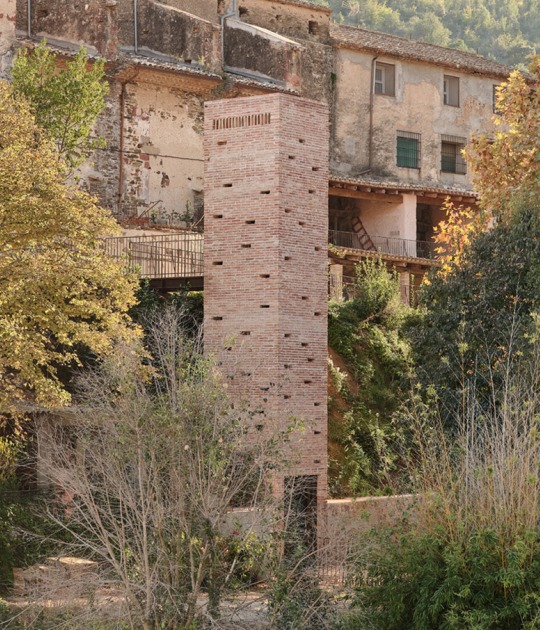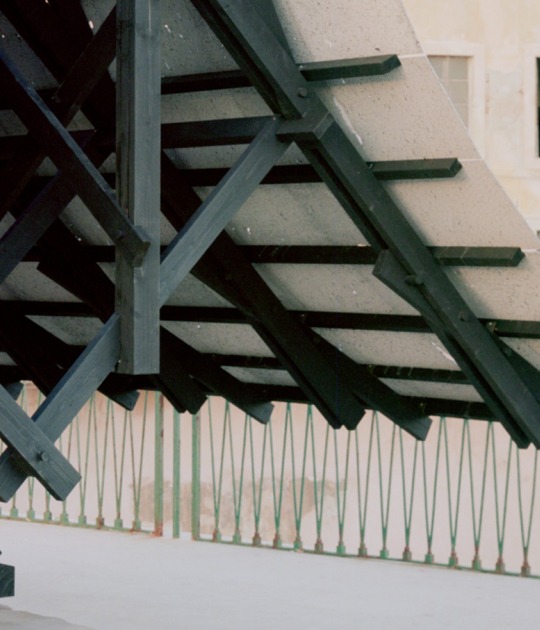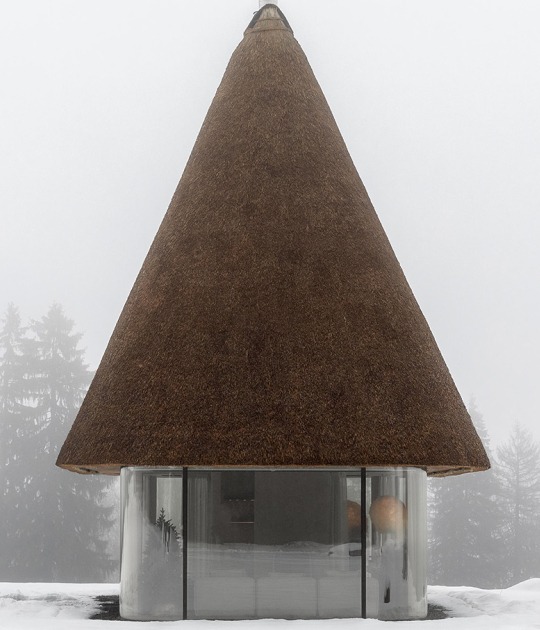
The design developed by Paco Marqués and Luis Rubio proposes the reuse of this splendid space for events and gatherings, considering it as a large covered and equipped plaza. The project showcases a careful structural restoration, refurbishment, and renovation that rescues this extraordinary, forgotten space.
This is a program of small adaptation and adjustment interventions that do not conflict with the architecture's identity, such as the fact that the street level does not coincide with that of the building in some areas, for which access stairs were built outside. The restrooms were located in the basement, which was previously a cellar. The barrel-vaulted hallways are a reference to its former function.
The environmental and accessibility adaptation of this space requires machinery whose installation would distort the existing building. Therefore, an annexe was created to house this machinery and contain a service elevator capable of transporting both materials and people between the two levels. This elevator was located outside to avoid changes to the structure or spatiality of the space and thus maintain its essence.
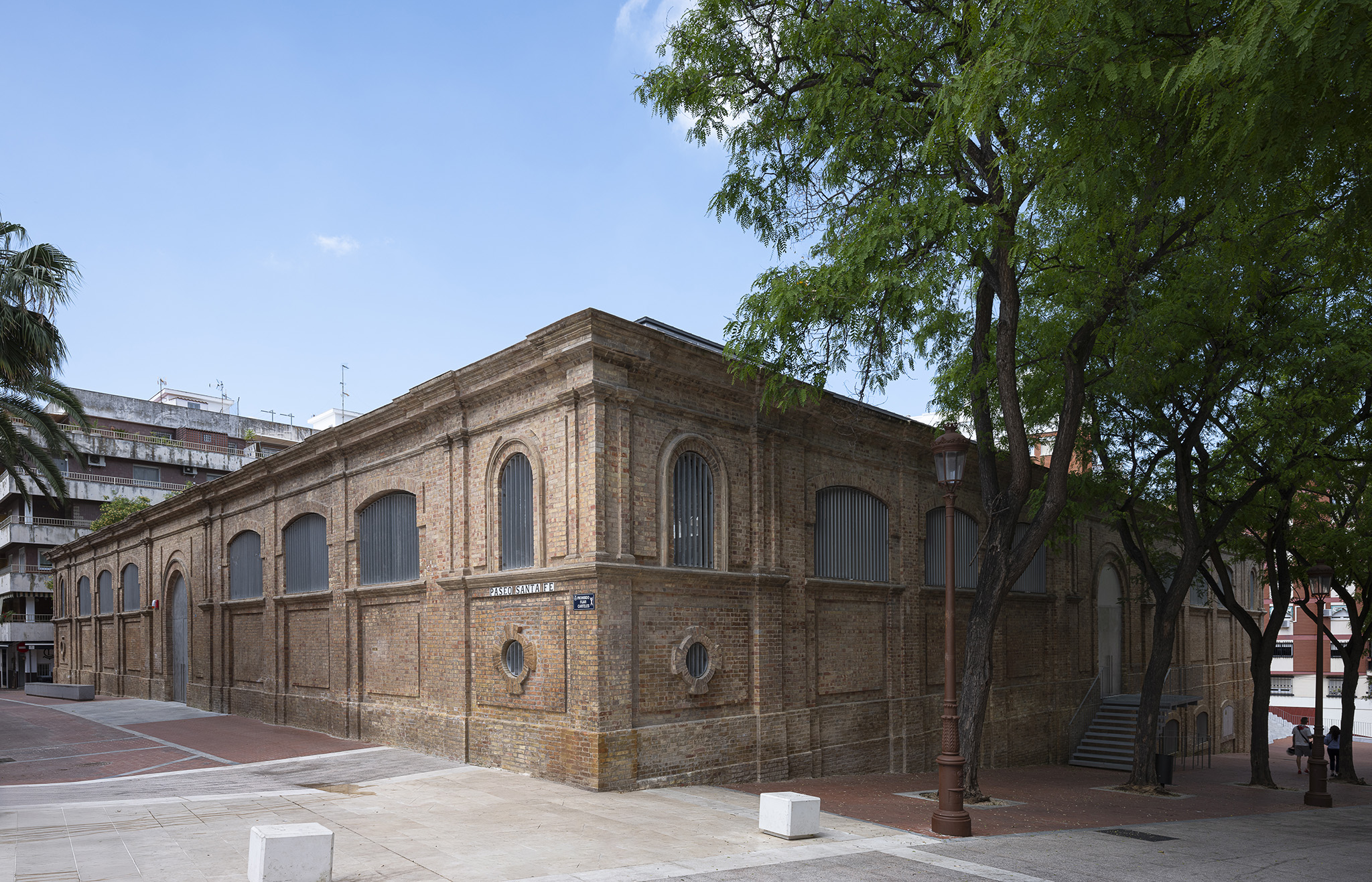
Renovation of the old Santa Fe Market by Paco Marqués, Luis Rubio. Photography by Fernando Alda.
Description of project by Paco Marqués and Luis Rubio
The construction of the Santa Fe Market was carried out by municipal architects Manuel Pérez y González and Francisco Monís between 1899 and 1905. The building essentially consists of a large, square hall, measuring 43 meters on each side. Its roof, supported by 12 slender cast iron pillars, takes advantage of the maximum span allowed by the Polonceau trusses, giving the structure a scale and lightness unprecedented in its time. From an urban perspective, it is worth highlighting the enigmatic and monumental character conferred by the heavy pilastered walls and the repetitive composition of the facades. It is in its encounter with the diverse surrounding conditions that this radically abstract architecture establishes a specific relationship with the city.

The project proposes using the recovered void as a large, equipped covered plaza, carrying out the following operations:
• Ensure the continuity of the routes by equipping exits where the street level does not coincide with that of the building with stairs.
• Locate the restrooms and storage area on the semi-basement floor, the former market cellar. Restoring the coherence between the spatial and functional structure frees up the building's main floor, providing it with a high degree of flexibility of use. This also avoids potential impacts on the building's envelope resulting from the need for ventilation in these spaces.

• Connect both levels with a freight elevator to ensure accessibility and facilitate the transfer of materials. The desire to recover the original spatial and conceptual clarity led to the placement of this element on the exterior, which allows for the eventual independent use of both floors. This also avoids altering the delicate structural system, keeping the vaults intact.
• Improved technical development of the renovated building. Special care was taken to optimize the space, both in terms of construction decisions and the design of the facilities. Among the demands imposed, it is important to consider that air conditioning a room of this size requires a large outdoor unit, impossible to locate in the existing building.

To respond in a unified and pragmatic manner to these demands, it was decided to build an annex building—which will house a staircase, a freight elevator, and a soundproofed facilities patio—facing Plaza Dos de Mayo. In this plaza, the original project called for a system of ramps to facilitate loading and unloading from the warehouses located on the lower ground floor. However, a staircase was ultimately built, later demolished, and its traces can be seen on the façade. Similarly, the extension is conceived as a service area connected to the old market, adapting the building to new needs based on an updated interpretation of its internal logic and history.
The new construction is intended to resonate with the market through its abstract nature, thus offering a united response to the heterogeneous urban landscape. The curved geometry acts as a counterpoint to the market's solidity and stability, while the aluminum panels contrast with the brickwork while establishing a dialogue with the cast elements that dominate the interior space.
