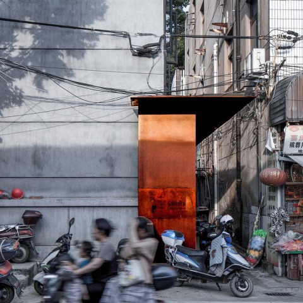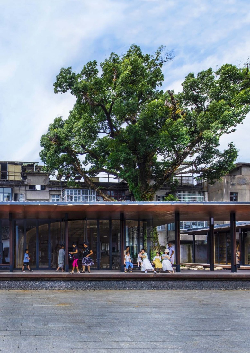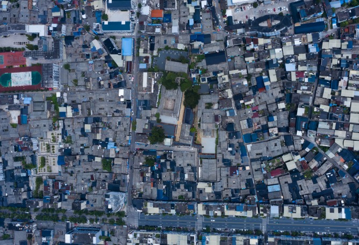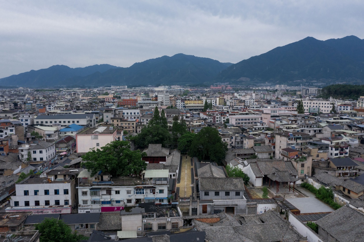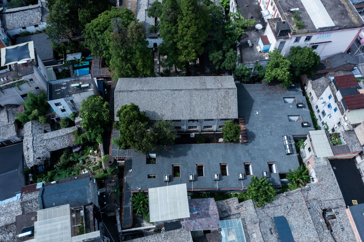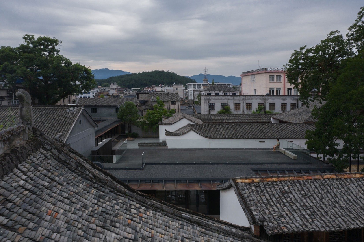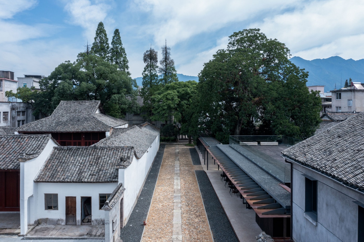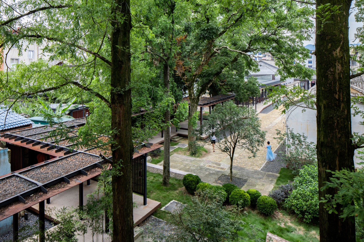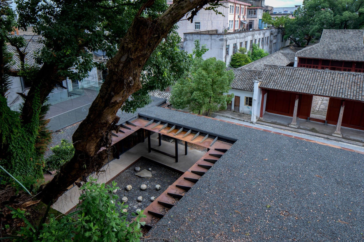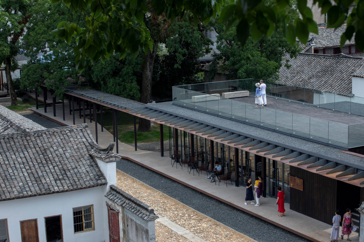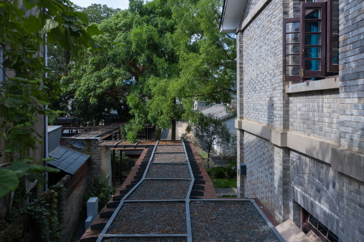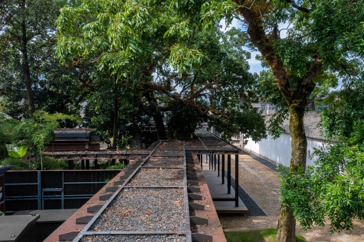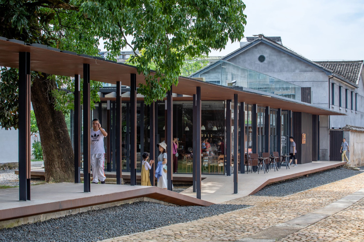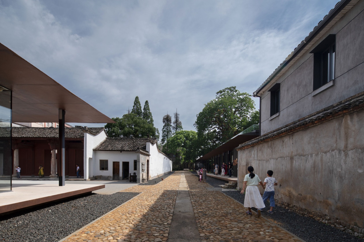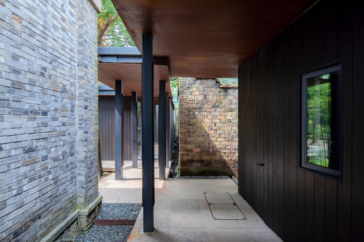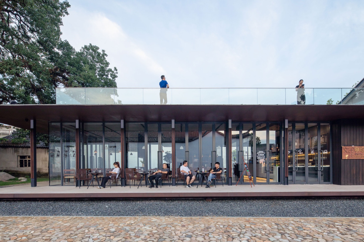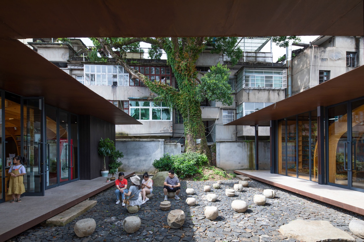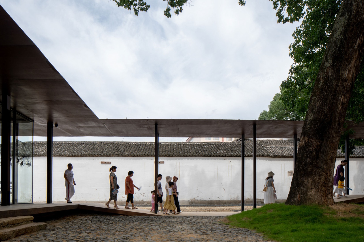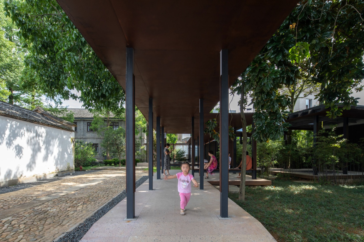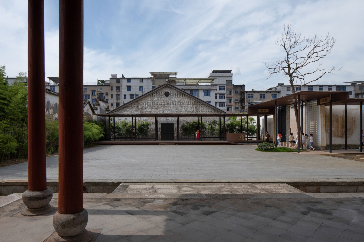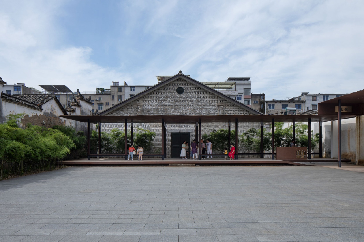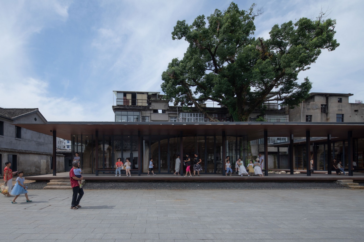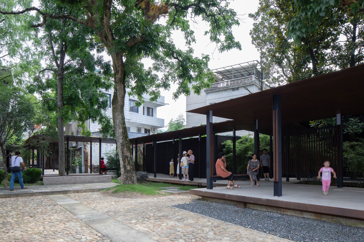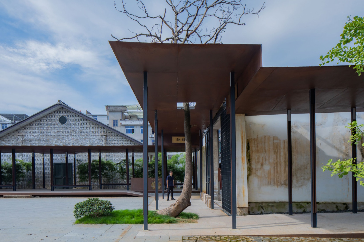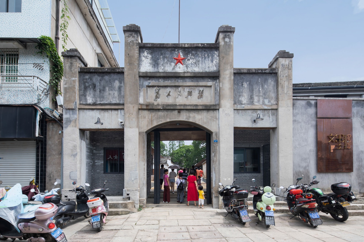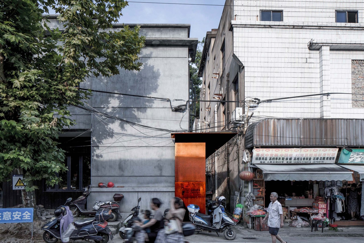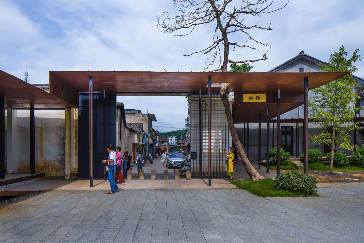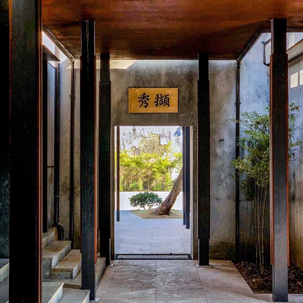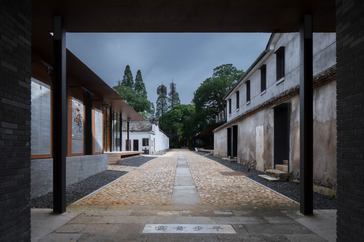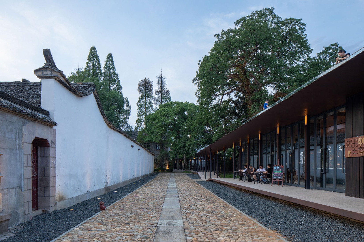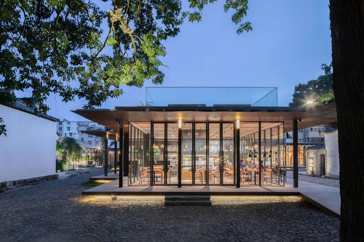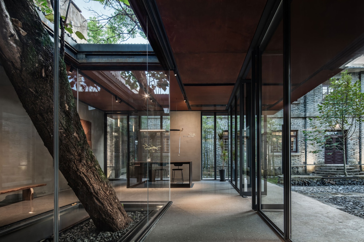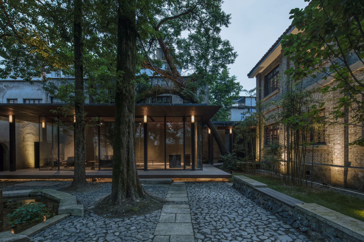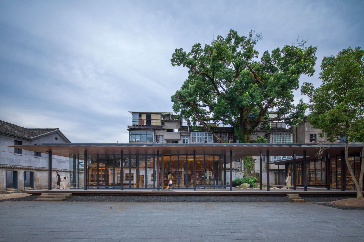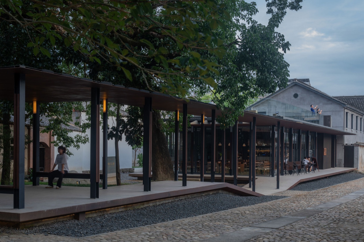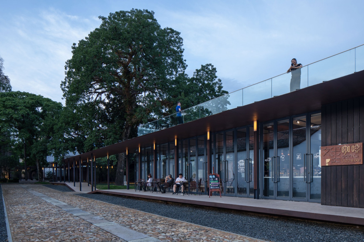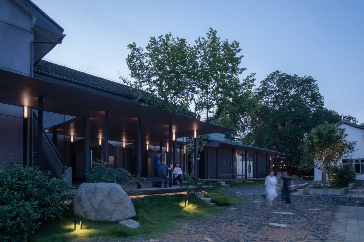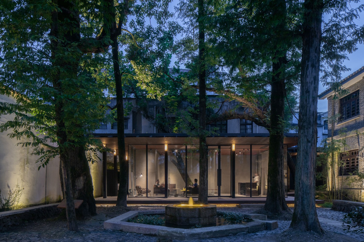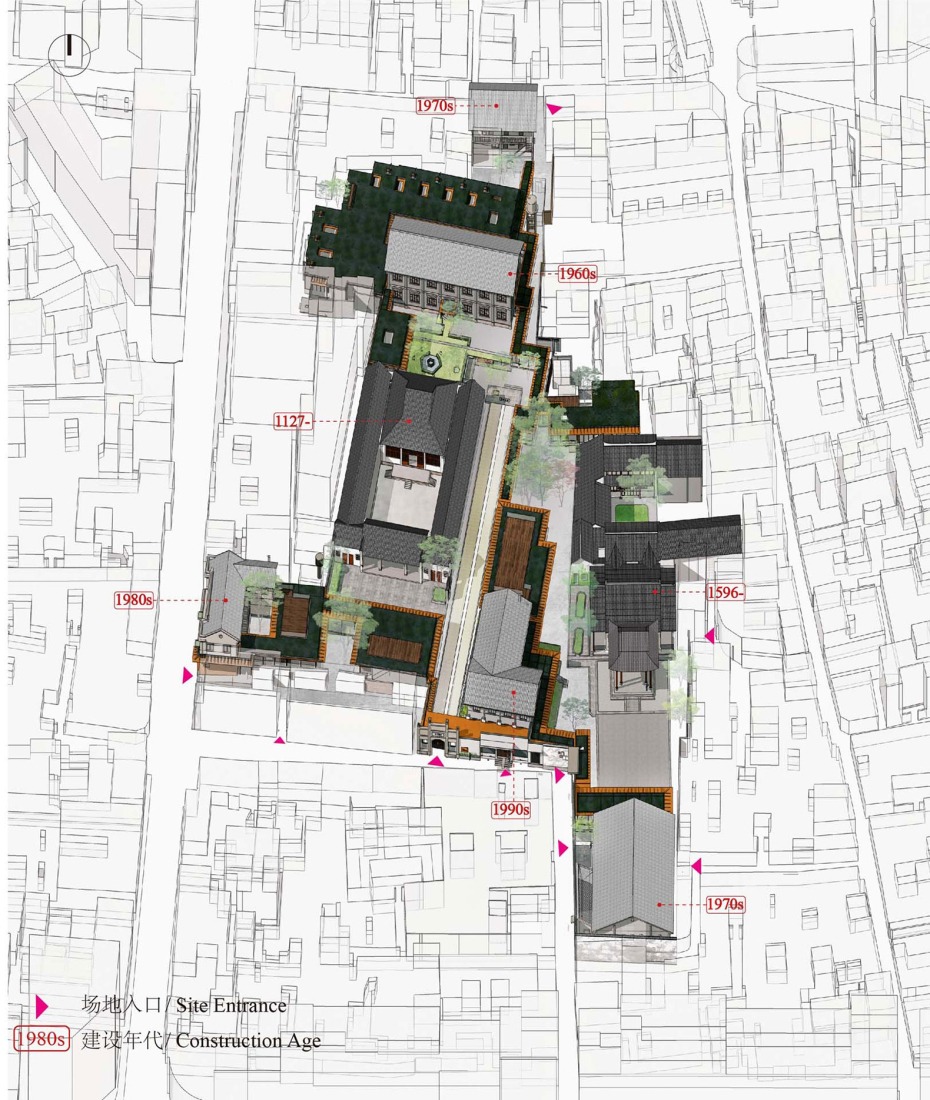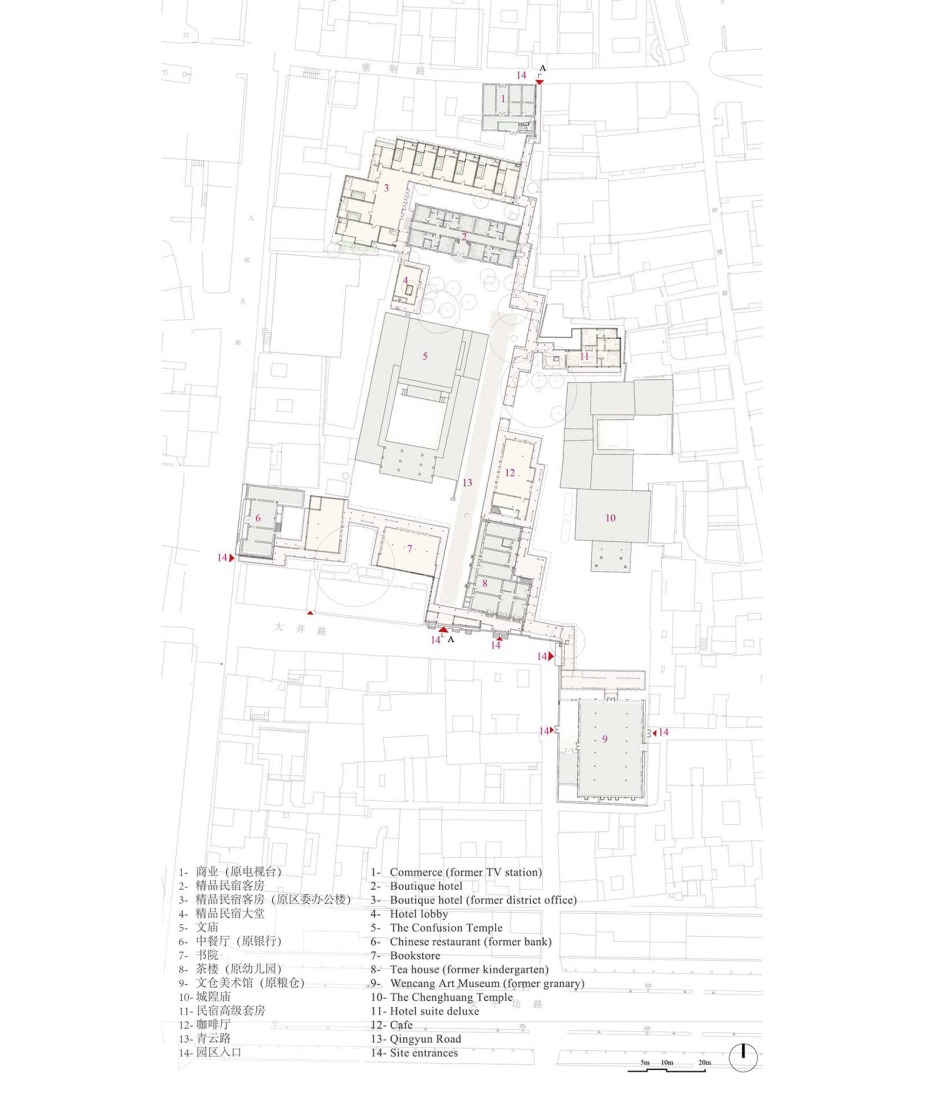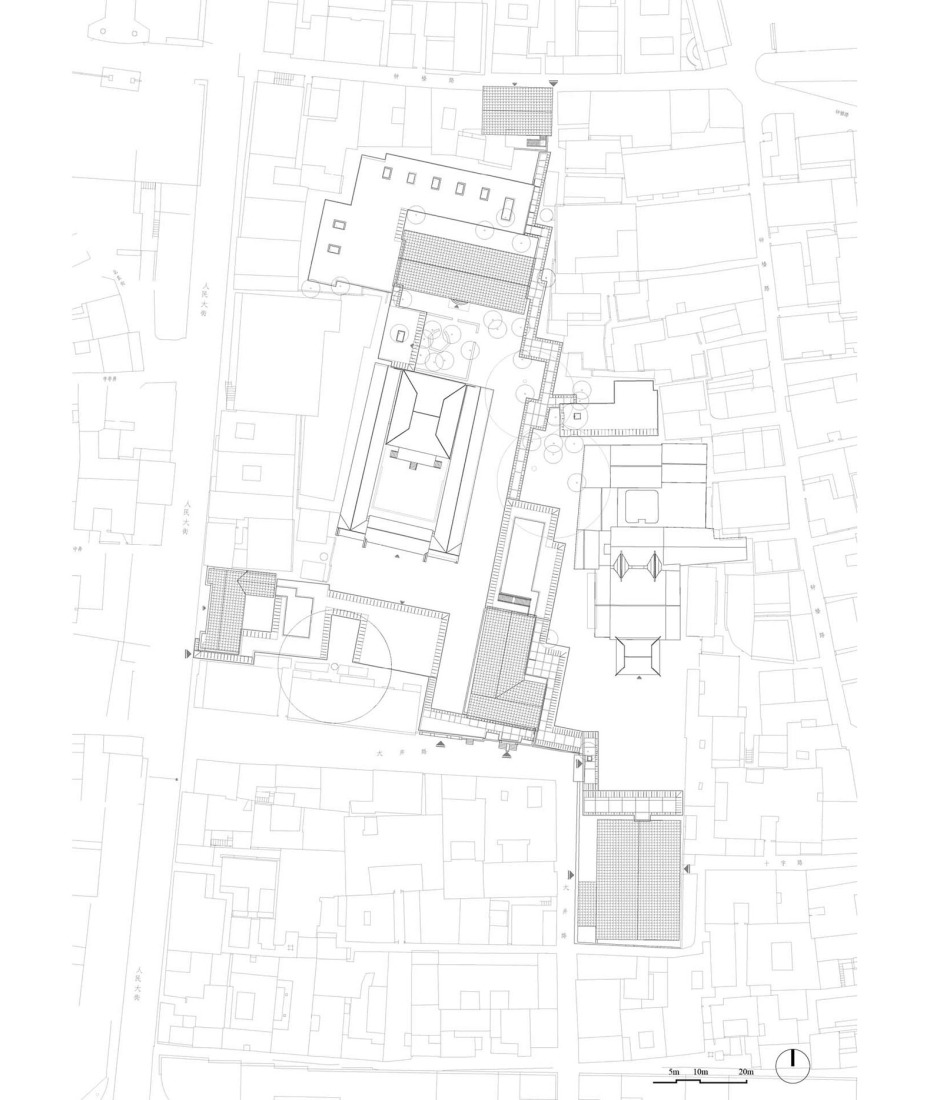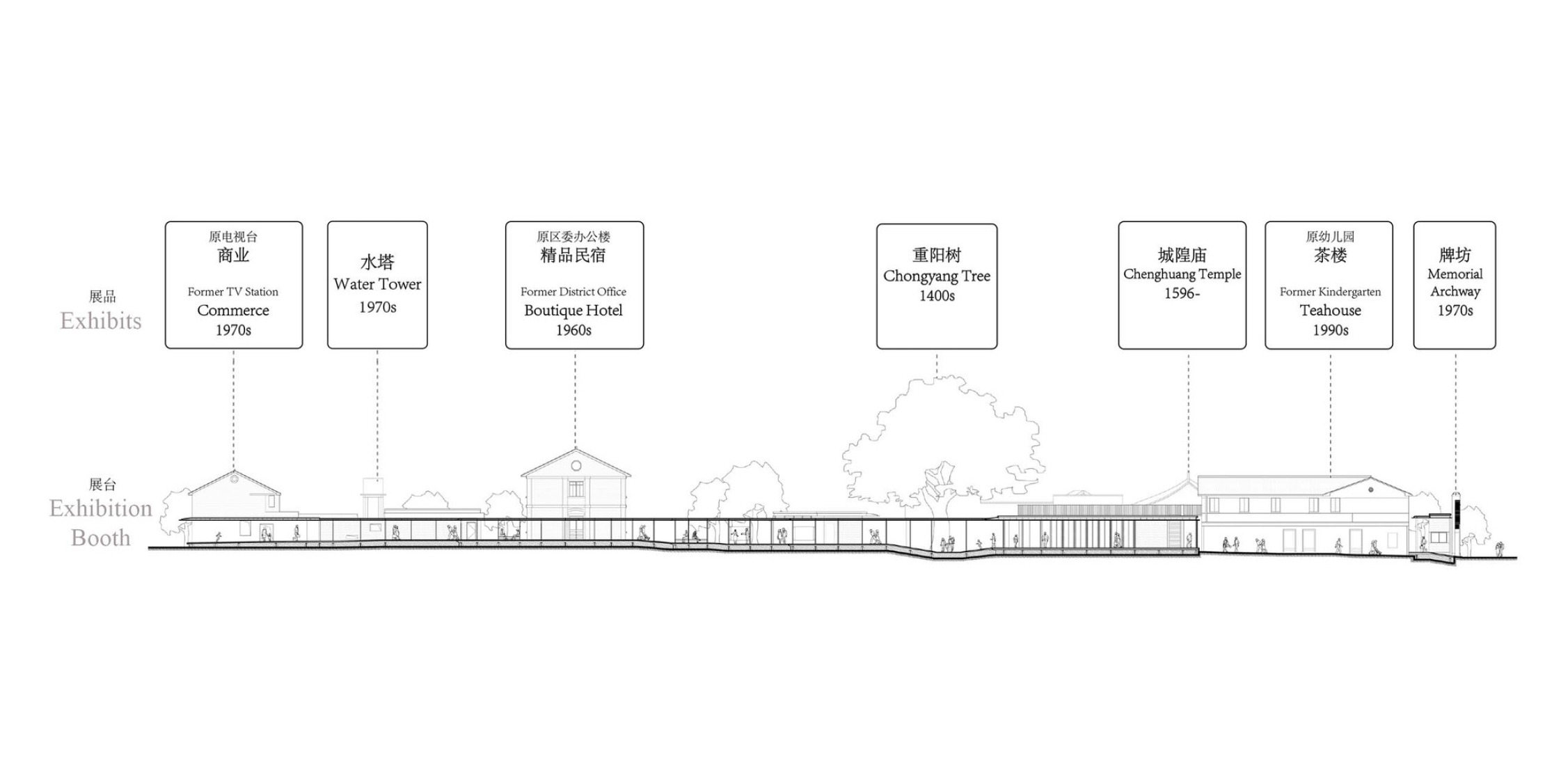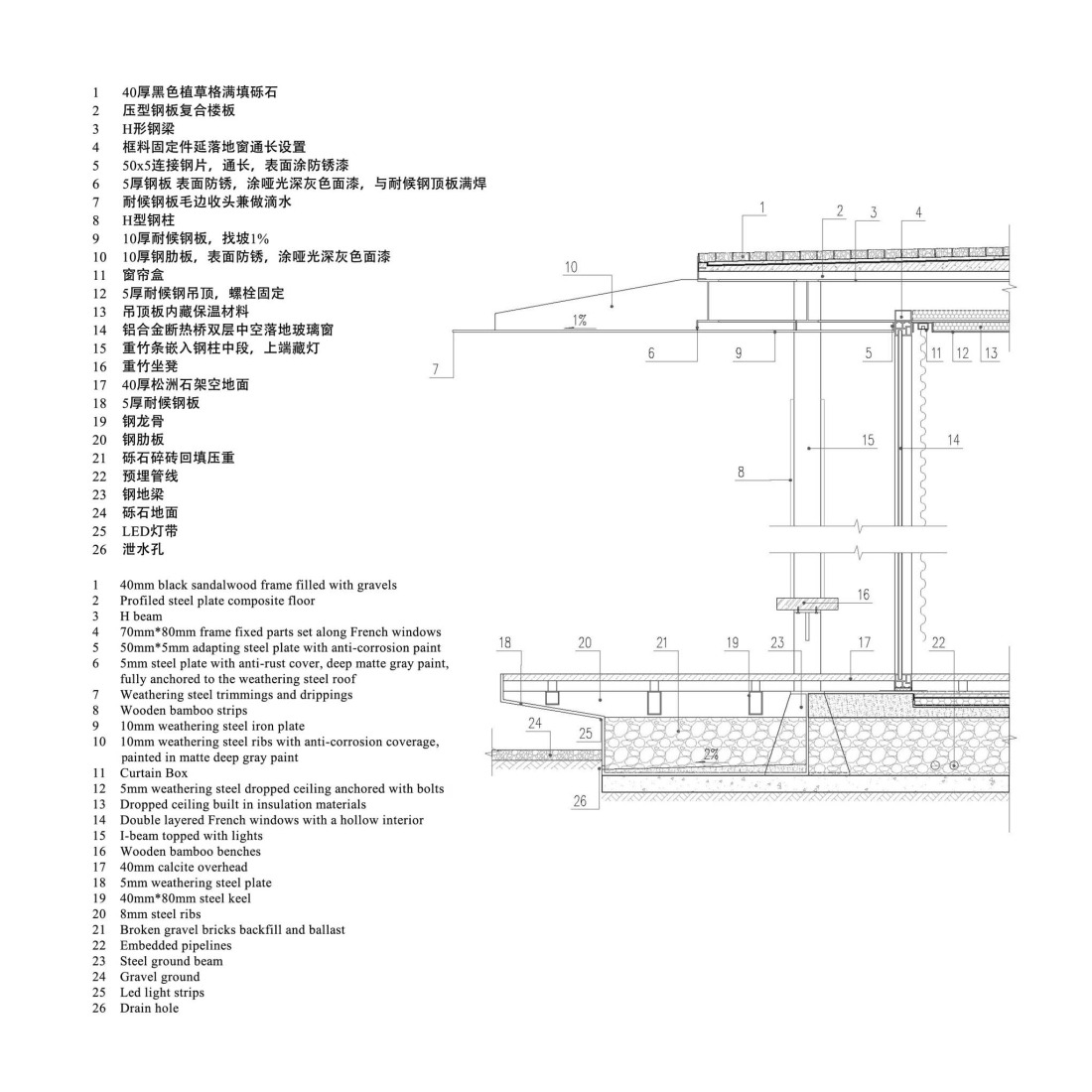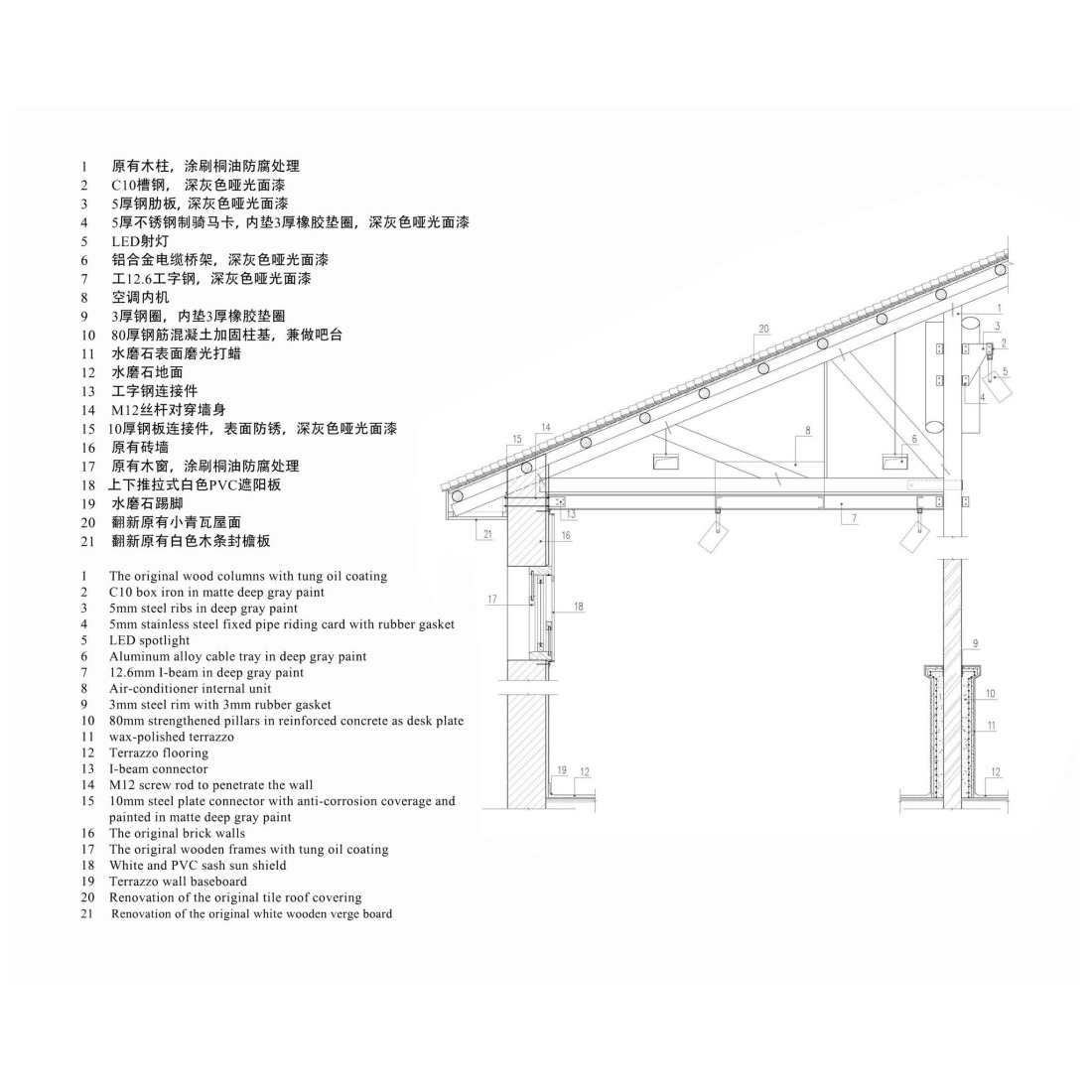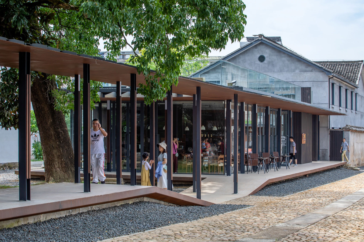
The renovation project designed by Jiakun Architects is in constant dialogue with local residents. The renovation opens up the neighborhood and connects it to the urban environment through an open corridor that integrates with a series of surrounding paths, organizing movement flows and connections. These actions activate dynamics that enhance the resurgence of cultural life, focusing the proposal on the regeneration of the existing public space around the two temples.
The new steel corridor becomes the umbilical cord that snakes through the deconstructed neighbourhood, reviving perspectives and activities that facilitate the connection of the preserved buildings while allowing them to be identified as a cohesive whole. Narrow spaces function as corridors, while wider ones house new commercial businesses. Old and new collide; they are no longer completely separate, but merge, transforming the Songyang neighborhood once again into a spiritual and cultural center.
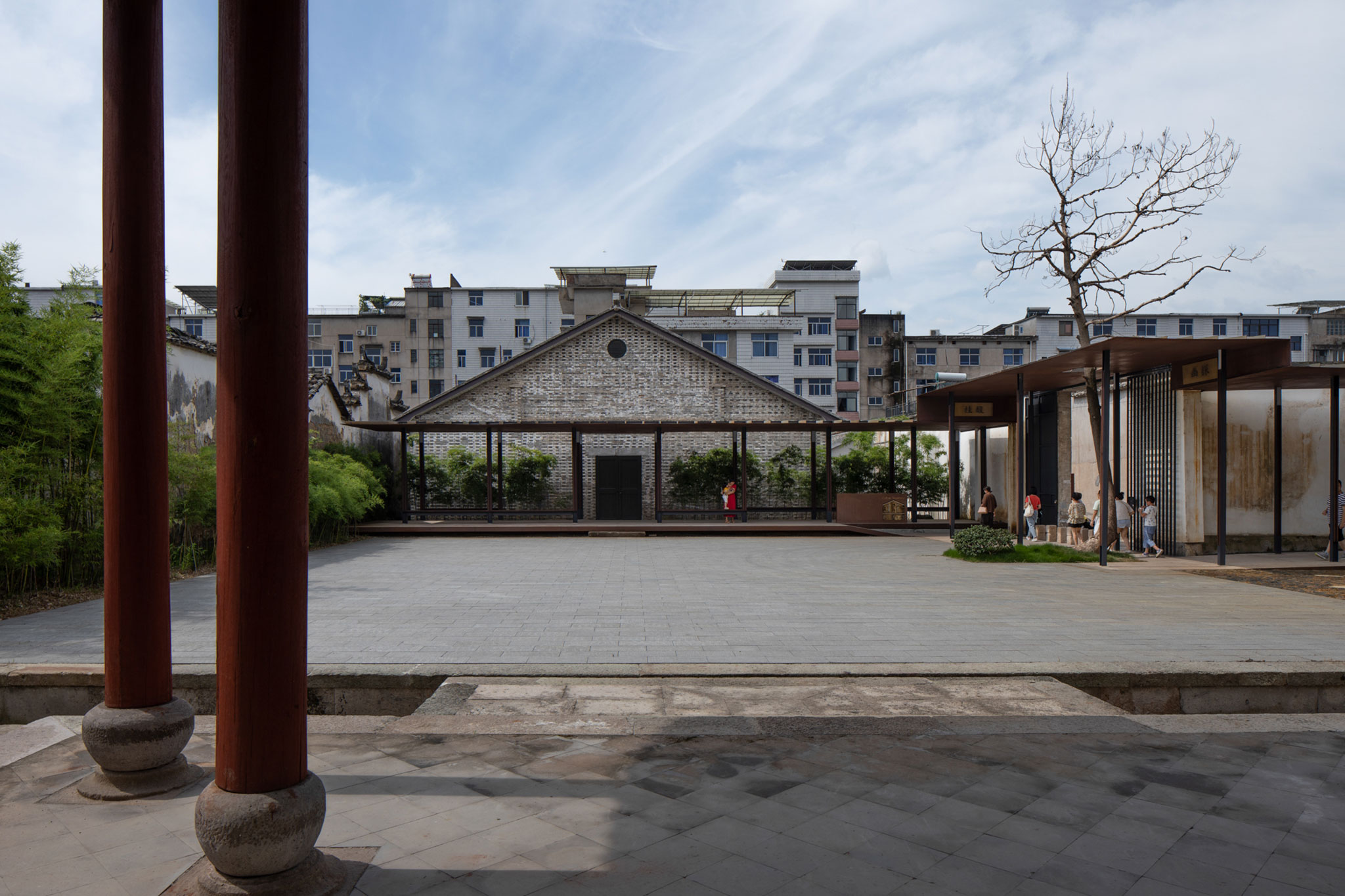
Neighborhood Songyang Three-Temple Cultural Communication Center by Jiakun Architects. Photograph by Arch-Exist.
Project description by Jiakun Architects
Site Original Situation
Situated right in the center of Songyang County, the Confusion Temple and Chenghuang Temple district has been a public activity center and spiritual center for Songyang people since the ancient time, which contains characterized buildings of different historical periods. However, this once spiritual and cultural center was deprived of vitality for decades due to environmental chaotic and business declining.
Reorganizing Site
The architectural and environmental elements from different ages are precious traces of time, which have witnessed and shaped the functional evolution and life scenarios of this old city. When the transformation begins, how to deal with the relationship between the new and the old so that the former spiritual and cultural center will re-link contemporary life, becomes the focus of design.

This project aims to present a complete and continuous historical segment. It carefully evaluates conditions as well as accommodability of the existing buildings, and protects them correspondingly with hierarchical strategies, so that the remains of different time and space and the memory of the site can blend and coexist.
Design Strategy – “Loach Tofu Soup”
1. Sort Out & Open Up. Through the repeated negotiation with local residents, the boundary of the site was defined by the means of the one-foot-one-inch advance and retreat. The design restores the original urban texture and focuses on regenerating the public space around two temples and opening up surrounding pathways into the city circulations.
2. Updated System. An updated system —a corridor with weathering resistant steel— is embedded into the newly arranged site. With different breadths, the corridor makes a deliberate concession to the existing plantation and the retained relics. The narrower sections act as hallways connecting preserved buildings while the wider ones turn into rooms accommodating new business. The whole building complex is therefore transformed into an open modern garden yet still holds a traditional flavor.
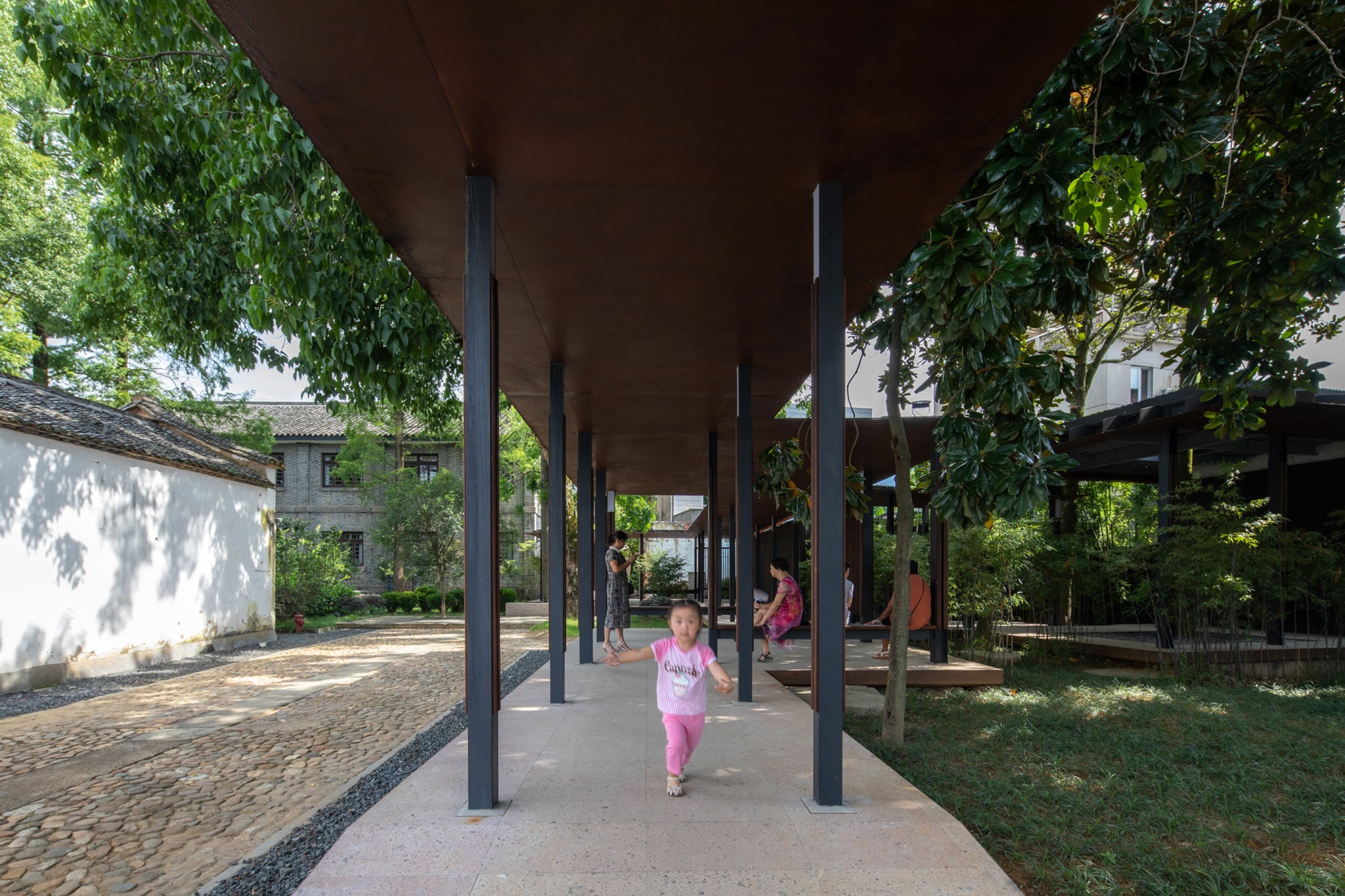
The corridor meanders through the deconstructed neighborhood, just like the cooking process of "Loach Tofu Soup". The deconstructed neighborhood is 'thick' and 'loose', serving as a substrate while the newly intervened corridor is more flexible, opening up connections and protruding tentacles at the street interface. The new and the old collide with a natural form of "emptiness", recording the trace of the dynamic generation. The growth and entanglement of vines, trees, grass and moss blur the boundary between the corridor and the open space, or the buildings remained. The interface of the old and the new is no longer completely separated, but fuses together.
Exhibit / Booth
The height of the newly-built corridor is slightly lower than the cornice of preserved existing buildings, like the 'booth' serves as a foil to the 'exhibit'. The new and the old coexist with an authentic illustration. The updated system is like the floating boat to water, lightly placed on the site as the whole, avoiding possible damages of historical relics.
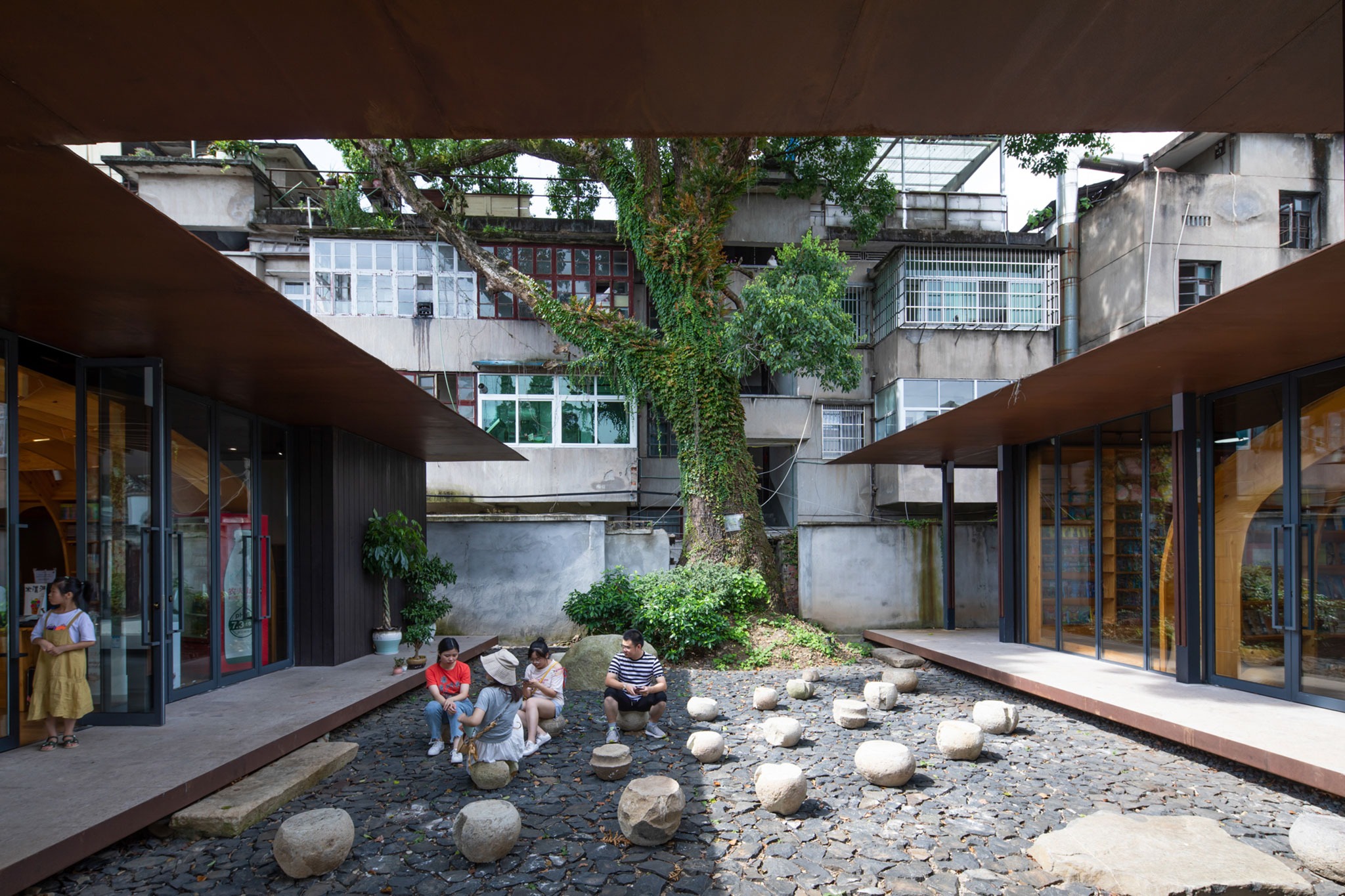
Implanting Format
The new system continues the local context of the temple culture and the civil culture, and enriches the original business with programs such as bookstore, cafe, museum, and intangible cultural heritage workshops, in order to offer flexible space to hold public events ranging from community activities to international seminars.
Embracing Neighborhood
The renovation restores and strengthens the traditional pattern where Qingyun Road is the central axis and two temples are the wings. The newly built open corridor threads and pierces through surrounding pathways and joins once closed neighborhood to the urban environment. The old temples are reactivated, becoming the cultural lounge for varies folk activities. The new and the old interfaces intertwine through daily scenes; the picture of local life is slowly unfolding, reuniting this old city's popularity. The whole architecture complex is transformed into a pan-museum displaying dynamic cultural life and buildings with hundred - of - year history. It embraces the surrounding neighborhood with an open attitude and has once again become the spiritual center of Songyang.
