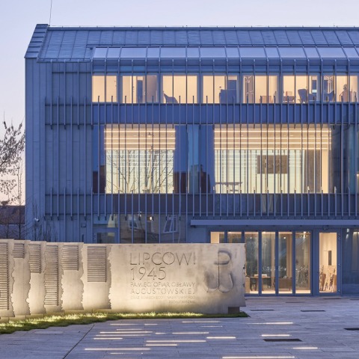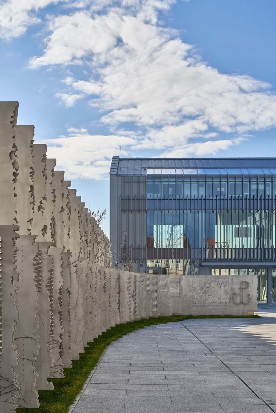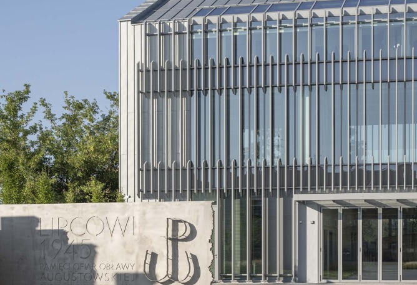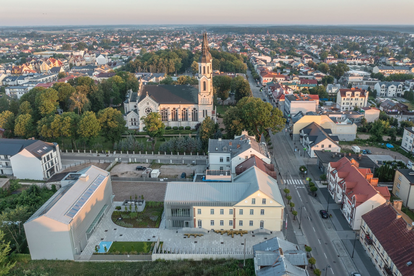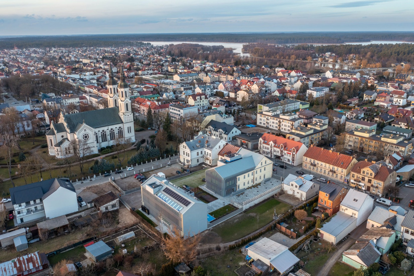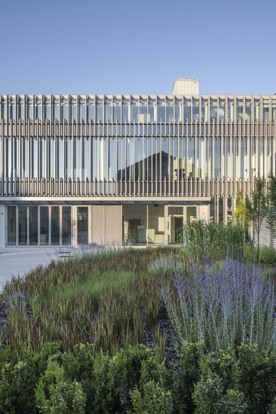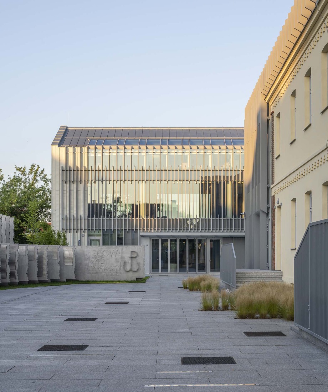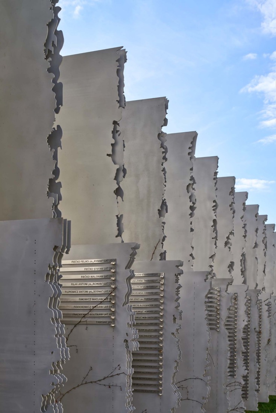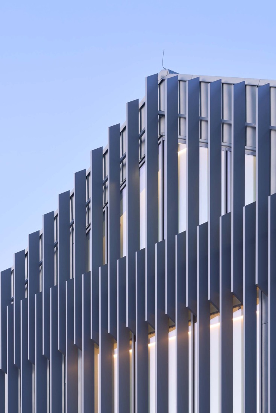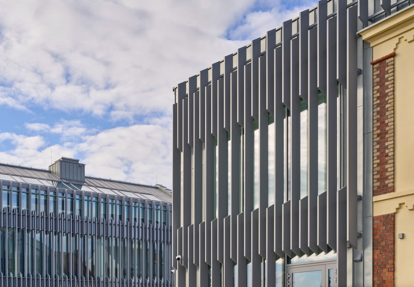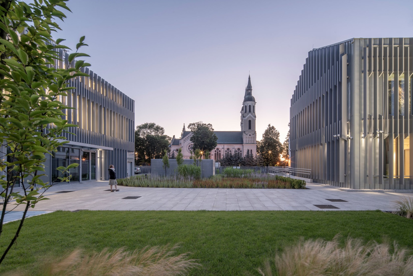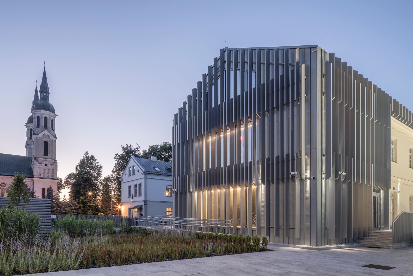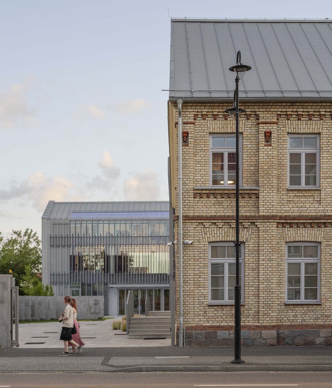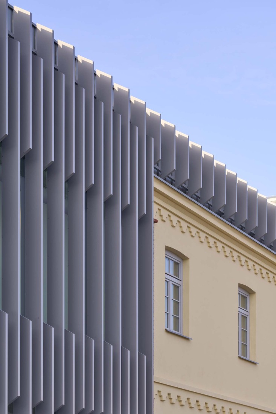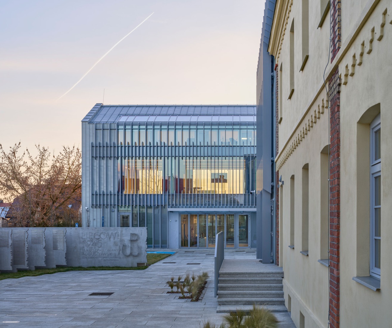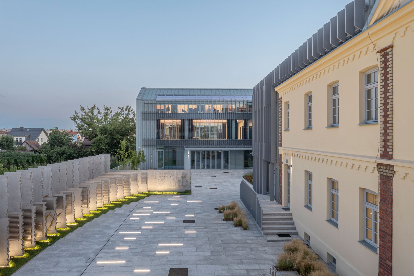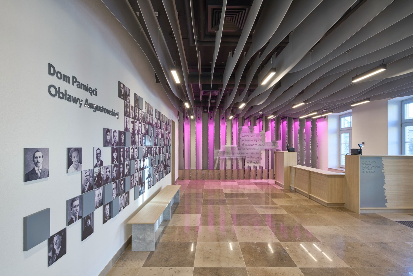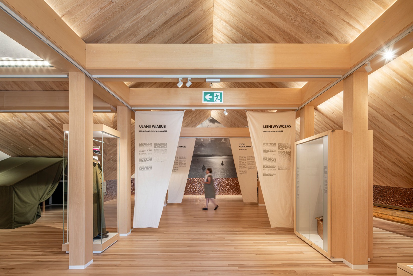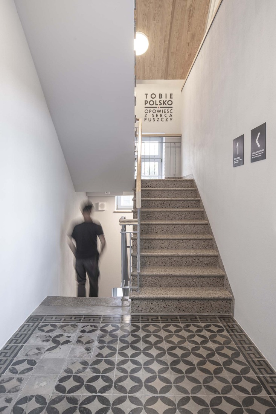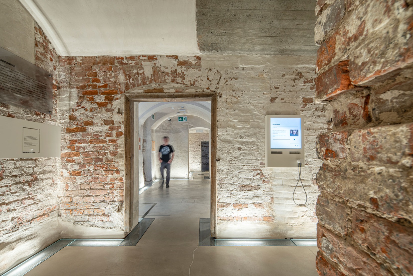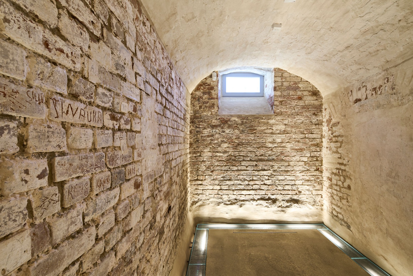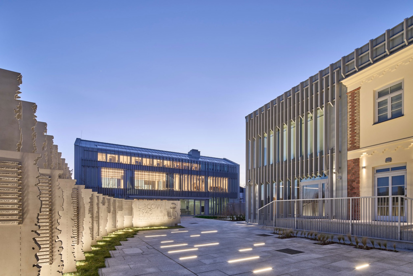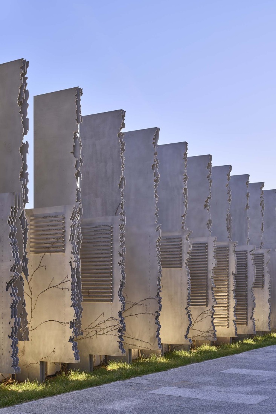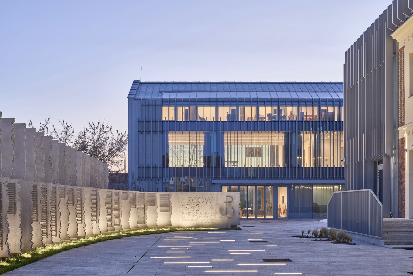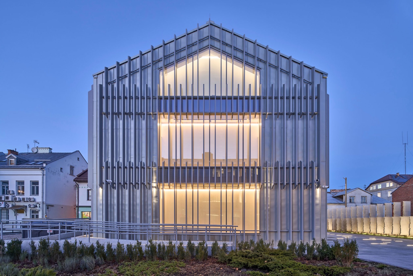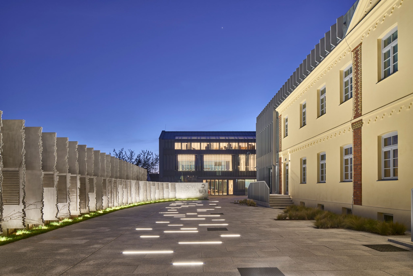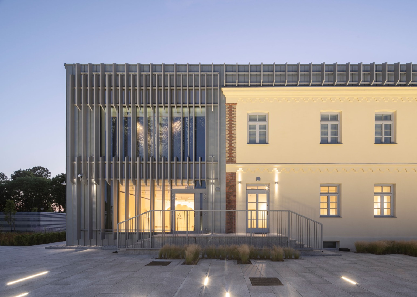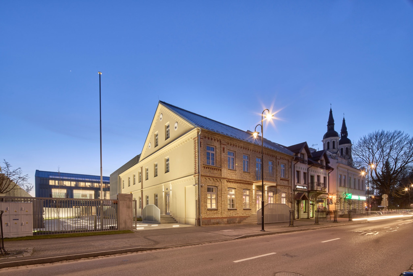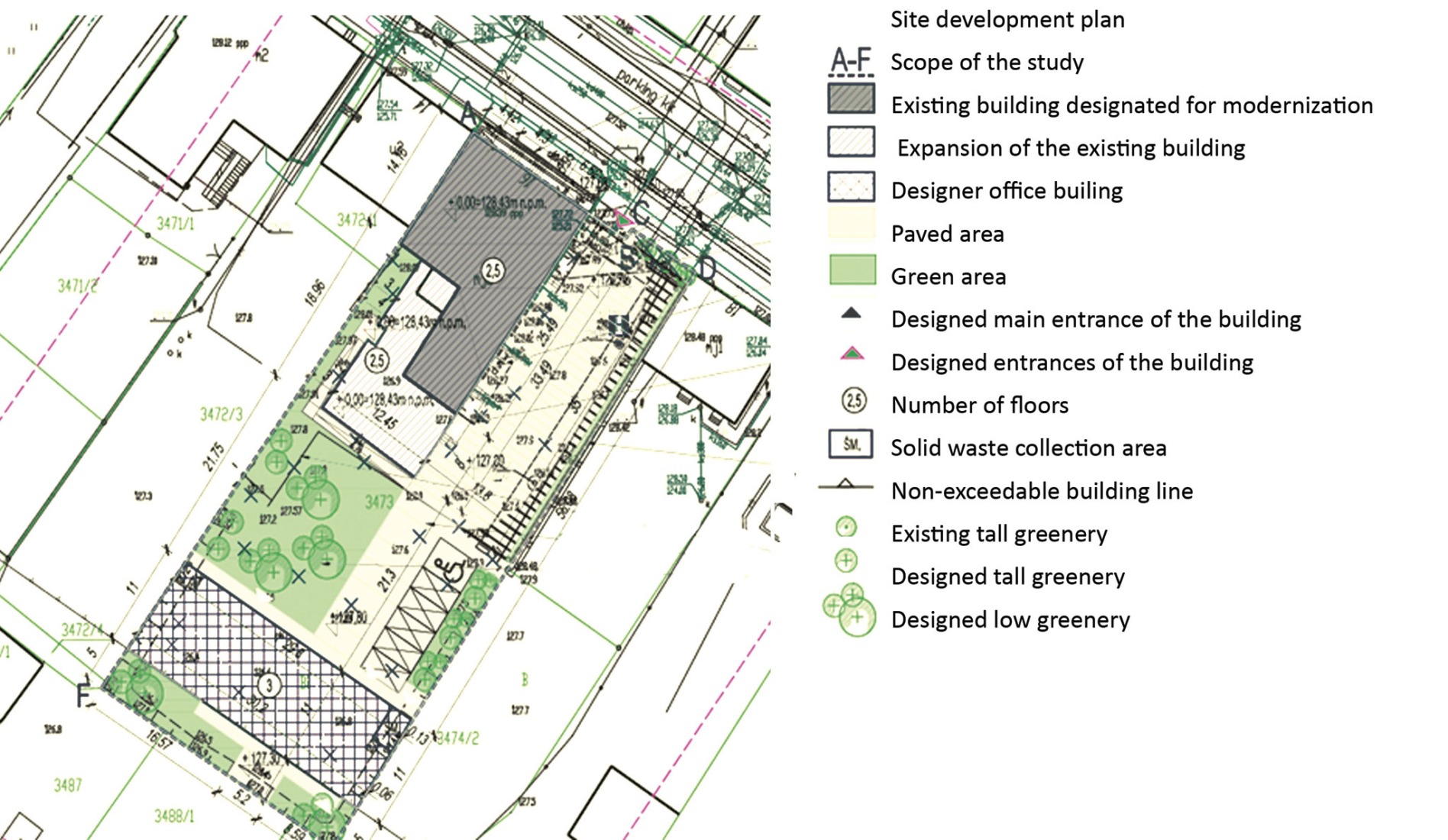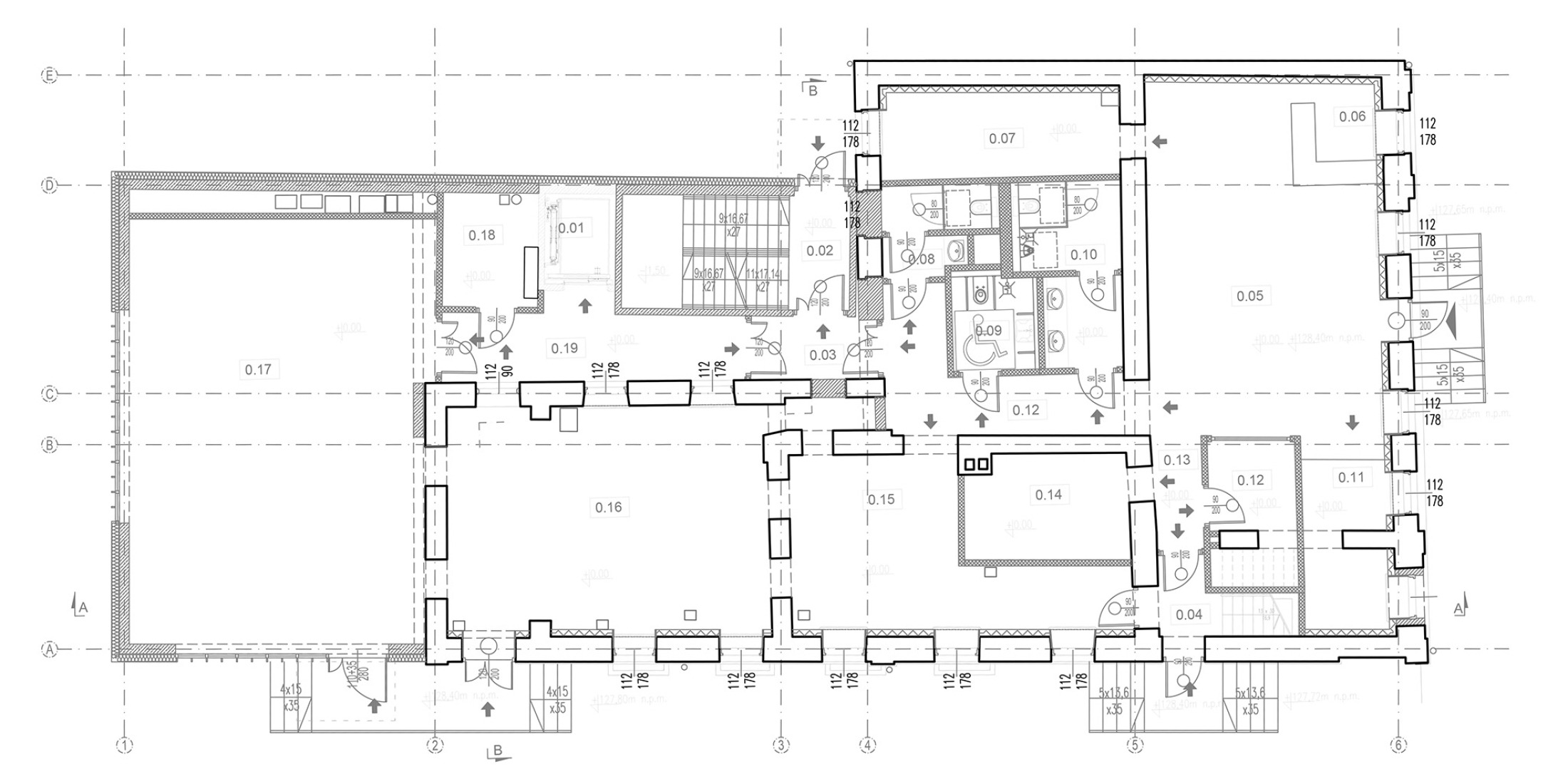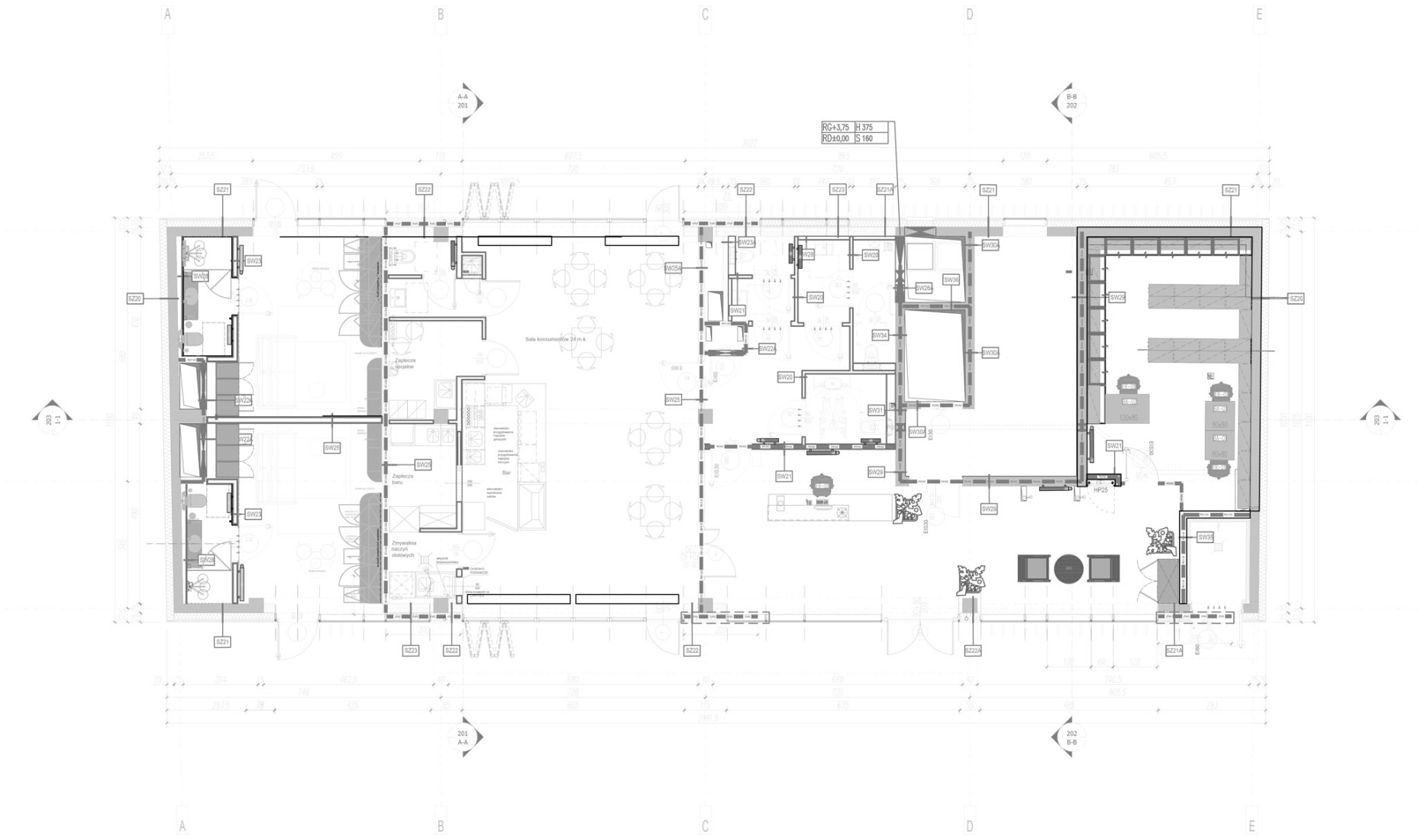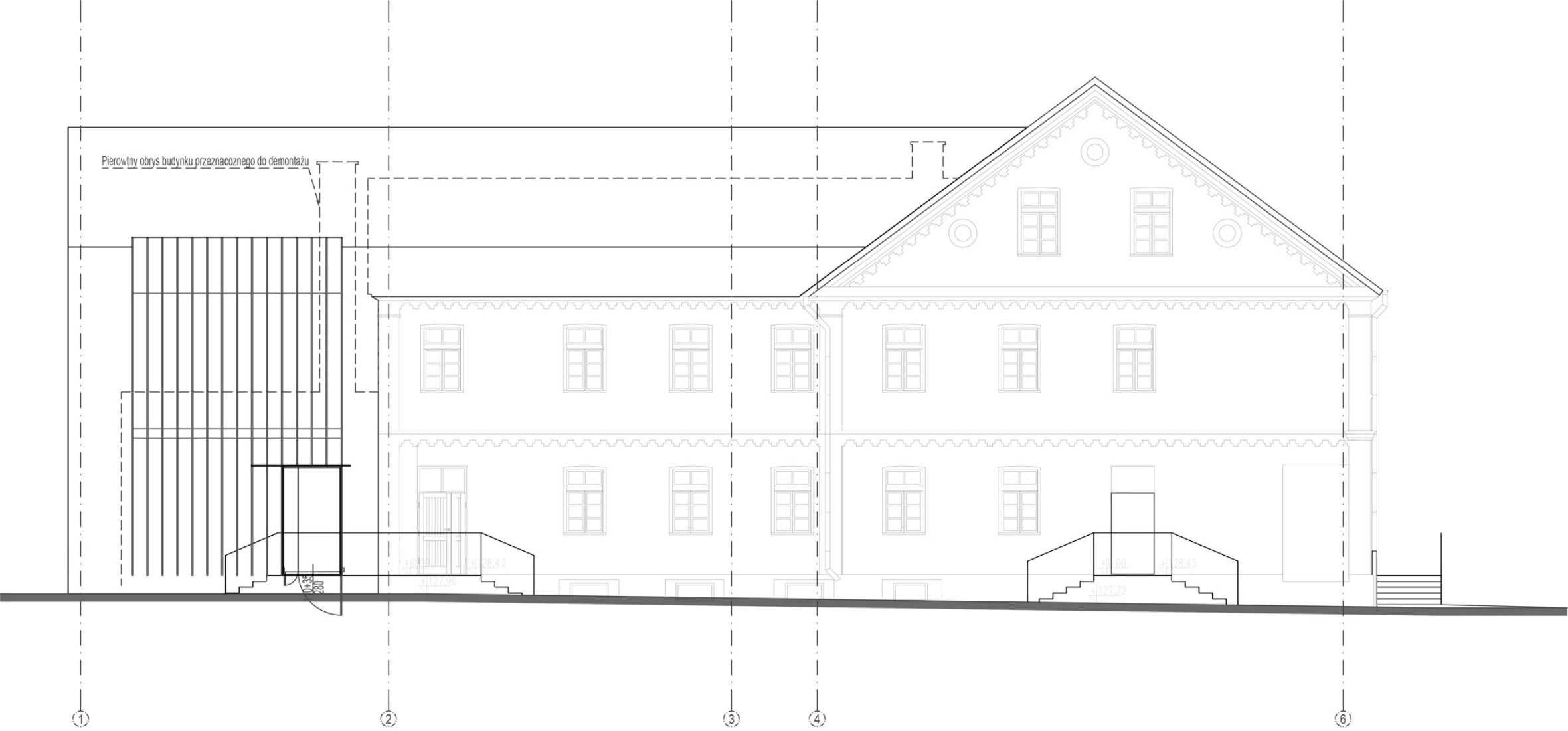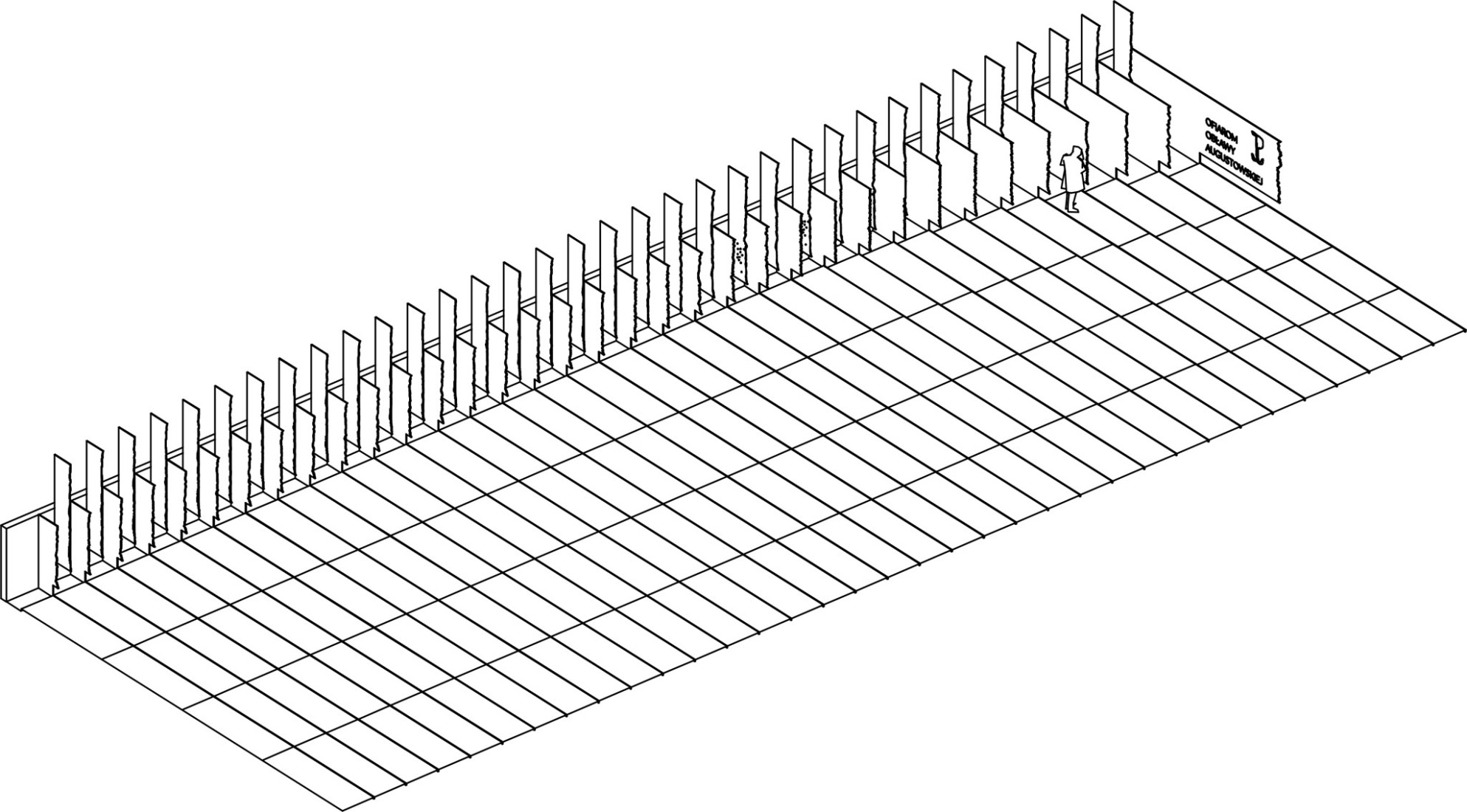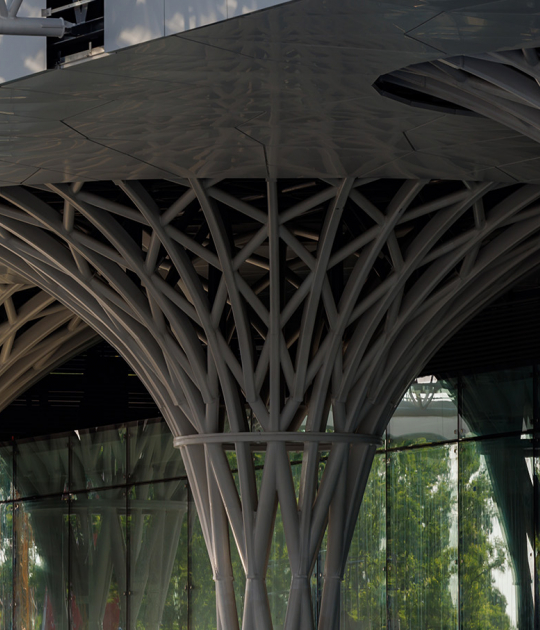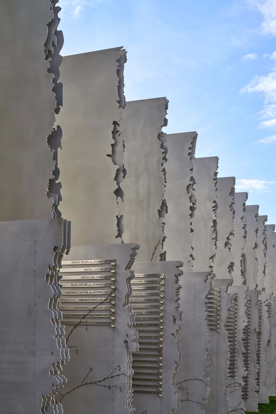
Tremend, led by Magdalena Federowicz-Boule, designed the adaptation of the Dom Turka facility for a museum with full respect for its historical value. The main objective was to create a space of remembrance that tells the stories of the victims of the Augustow Roundup. The design concept was inspired by the forest’s edge, both a site of execution and a place of refuge. By utilizing innovative solutions, the new museum provides a deeper understanding of the historical context.
The interiors have been carefully adapted to accommodate modern exhibitions while retaining authentic elements, such as traces of former cells and architectural details. These elements underwent detailed archaeological and research work during the project’s implementation.
An integral part of the House of Remembrance of the Augustow Roundup is the Augustow Roundup Victims Memorial Wall. This installation, inscribed with the names of nearly 600 people murdered in 1945, serves as a symbolic tribute to the victims. The authors dedicated a significant amount of space to greenery, which is meant to grow between sculpturally crafted steel trees.
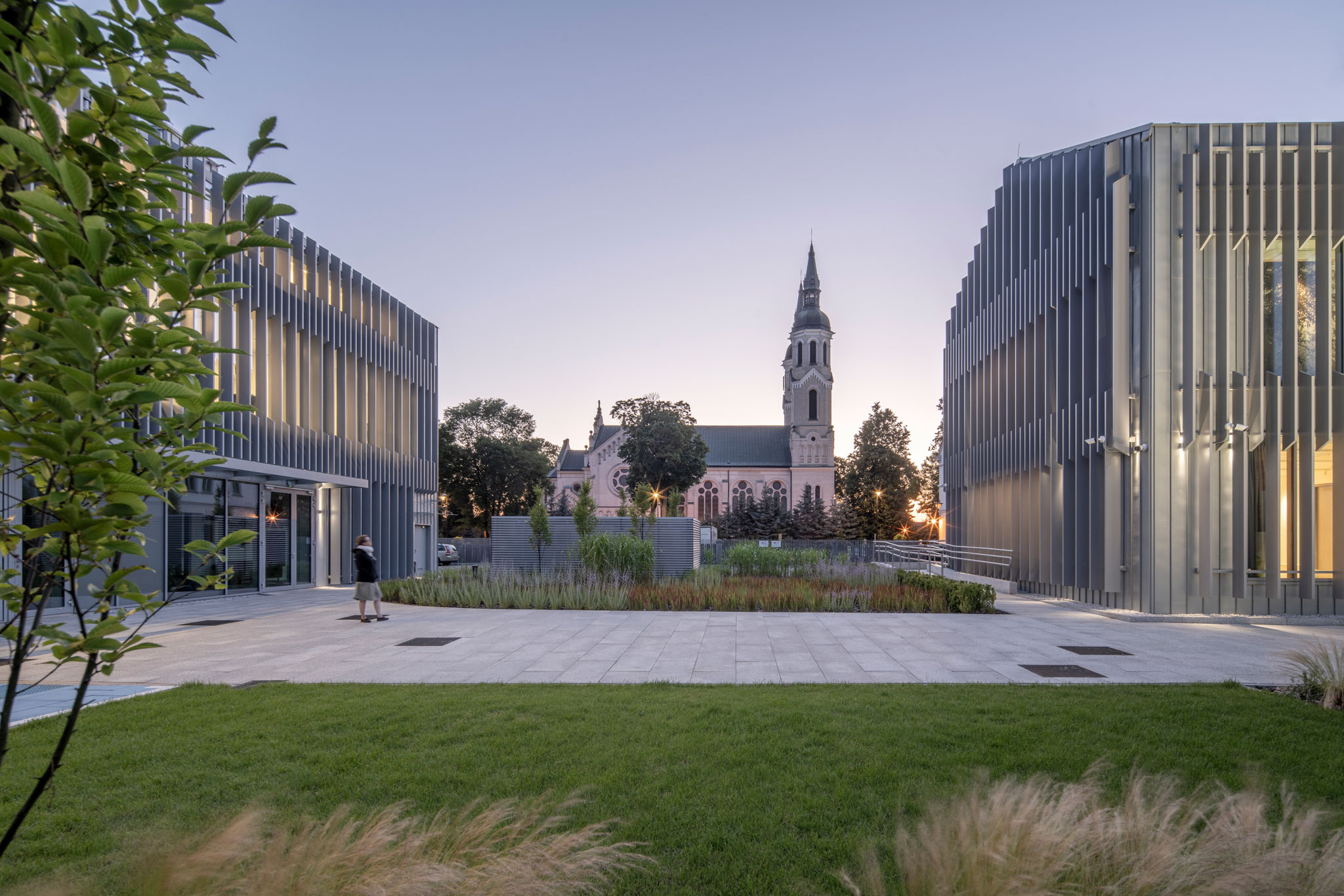
House of Remembrance of the Augustow Roundup by Tremend Studio. Photograph by Bartosz Makowski.
Project description by Tremend
A witness to tragic history
Dating back to 1900, the historic Dom Turka facility located in eastern Poland, in the town of Augustow, is a building with a rich yet tragic history, which for decades stood as a symbol of suffering and repression. Its role during the dark post-war years as the local headquarters of the Soviet NKVD and later the communist-era secret police office has made it an enduring part of the region’s collective memory. The most tragic event of this period was the 1945 Augustow Roundup massacre, in which hundreds of Polish anti-communist fighters were killed by the Soviet Red Army and NKVD secret police. The 1945 massacre is regarded as the worst crime against the Polish nation after World War II.
Today, thanks to a new redevelopment concept, this historic site is gaining new significance as the House of Remembrance of the Augustow Roundup, a cultural institution dedicated to commemorating one of the most painful chapters in Polish history.
The adaptation of Dom Turka facility for museum purposes has been carried out with full respect for its historical value. The primary design objective was to create a space of remembrance that tells the stories of the victims of the Augustow Roundup in an engaging and thought-provoking way. By utilizing innovative solutions, the museum provides a deeper understanding of the historical context.

The redevelopment project preserves the original historic structure of the building, incorporating subtle modifications to enhance its functionality as a museum. The interiors have been carefully adapted to accommodate modern exhibitions while retaining authentic elements, such as traces of former cells and architectural details. These elements underwent detailed archaeological and research work during the project’s implementation.
The design concept of the memorial site for the victims of the Augustow Roundup was inspired by the forest’s edge - both a site of execution and a place of refuge. Symbolically, it reflects the duality of hiding and revealing the truth. An integral part of the House of Remembrance of the Augustow Roundup is the Augustow Roundup Victims Memorial Wall. This installation, inscribed with the names of nearly 600 people murdered in 1945, serves as a symbolic tribute to the victims. For the authors of the design, it was important to connect the project to the specific place of its location, which is why they dedicated a significant amount of space to greenery, which is meant to grow between sculpturally crafted steel trees. This place is open to individual memorials of the victims, allowing for the inclusion of, for example, a flower or ribbon next to the name of a loved one.
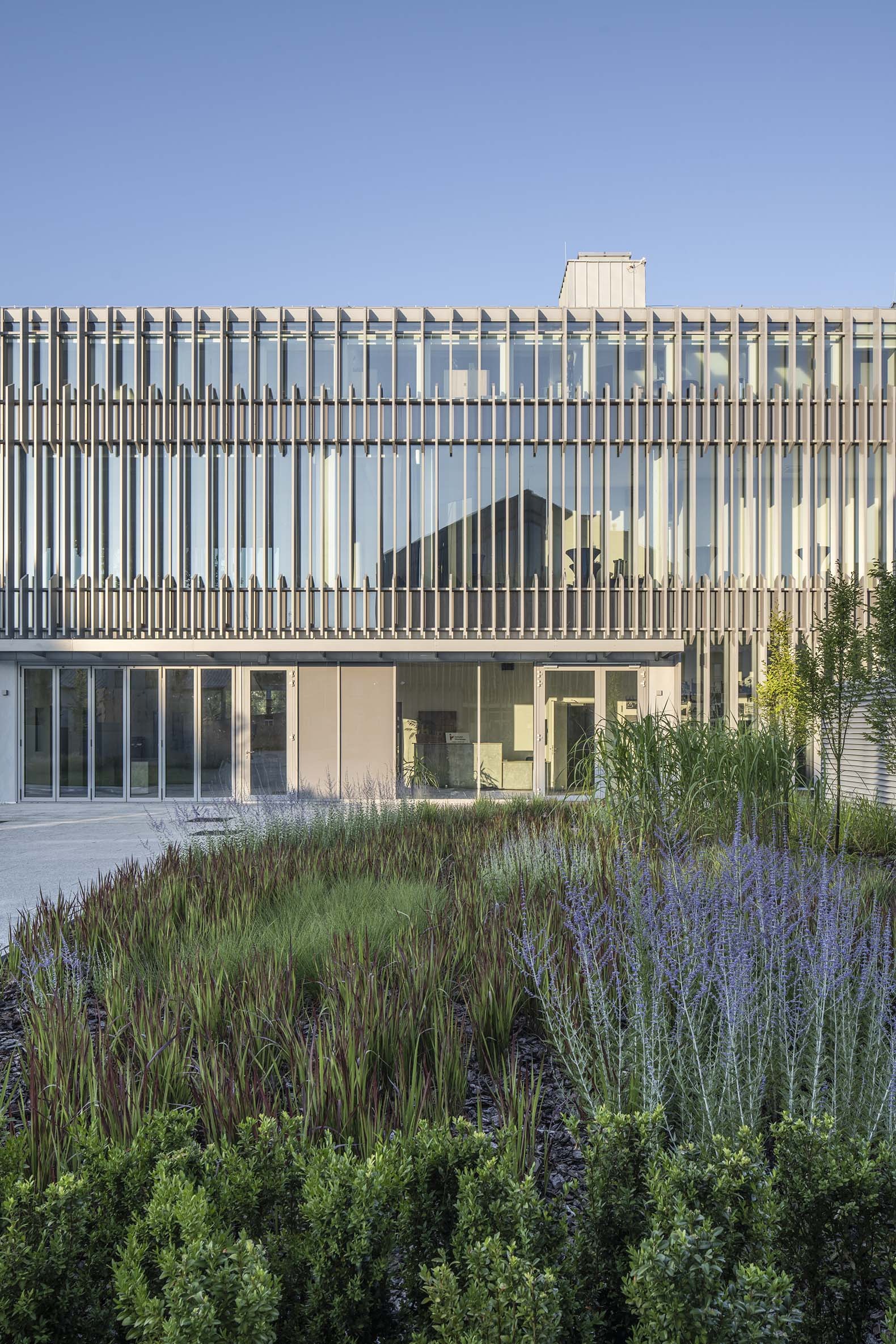
The museum has been designed with accessibility and inclusivity in mind, ensuring that all visitors, regardless of age, ability, or individual needs, can fully experience it. Modern architectural solutions such as ramps, elevators, and appropriate signage facilitate easy movement for people with disabilities. Additionally, interactive and multimedia exhibits will be adapted for visually impaired visitors. As part of its inclusivity efforts, the museum will offer sign language support and specially tailored materials for persons on the autism spectrum, allowing for a comfortable visiting experience at an adjusted pace and environment. These features make the Museum of the Augustow Roundup a truly open space, enabling everyone to engage with and understand history.
The opening of the museum in the modernized and expanded Dom Turka marks a step toward restoring the memory of the victims of the Augustow Roundup and paying them due tribute. The redevelopment of this historic building is not just an act of conservation but, above all, a testament to the commitment to historical truth and national identity. As a result, Dom Turka ceases to be merely a symbol of suffering – it becomes a place where history is retold with future generations in mind. This transformation aligns with broader efforts to preserve national heritage and build an informed society that draws strength from the past to shape a better future.
