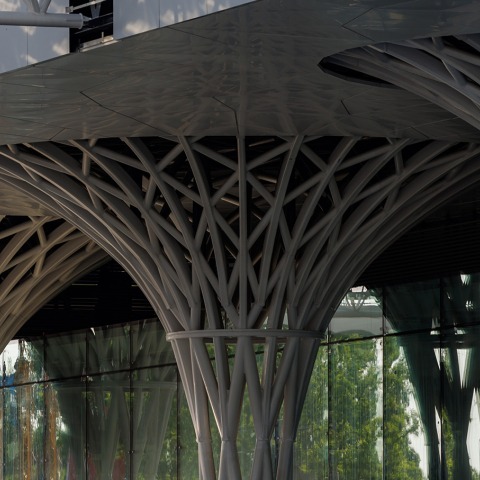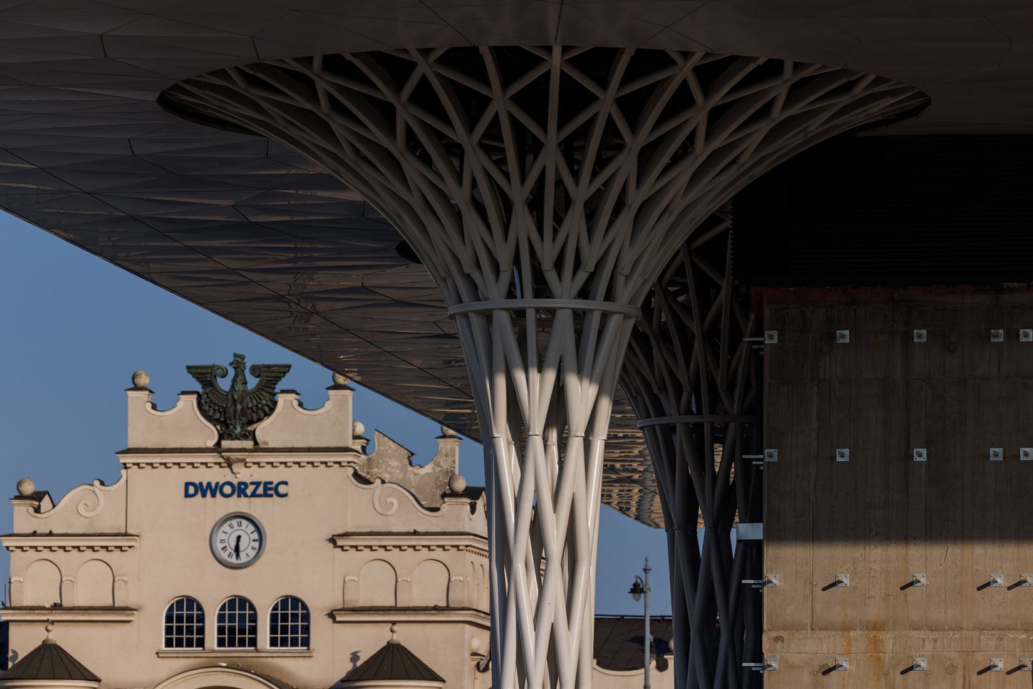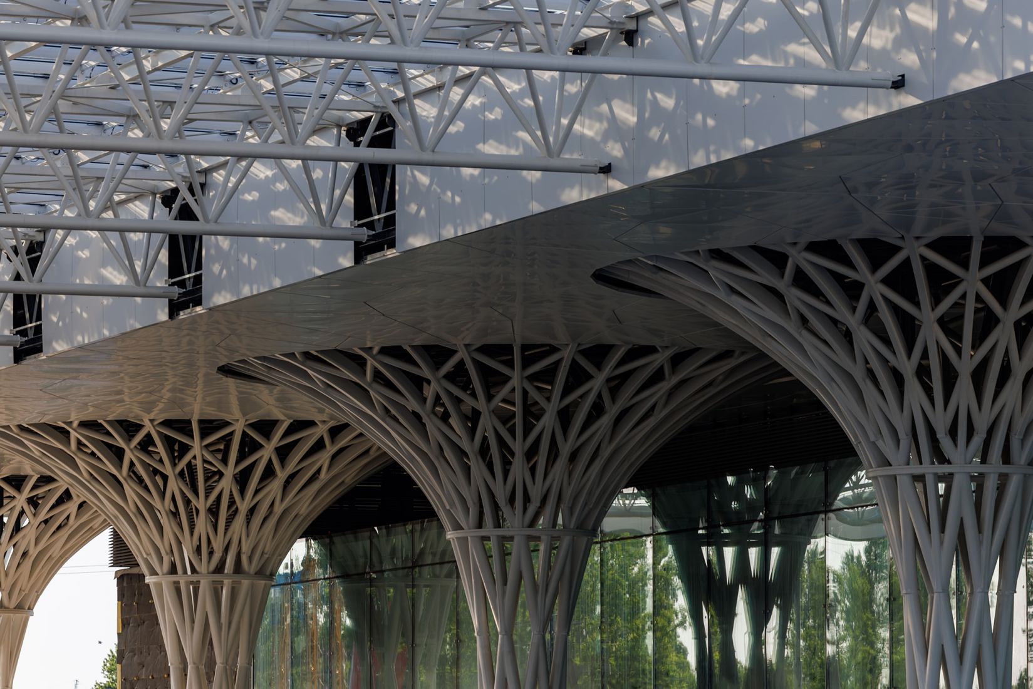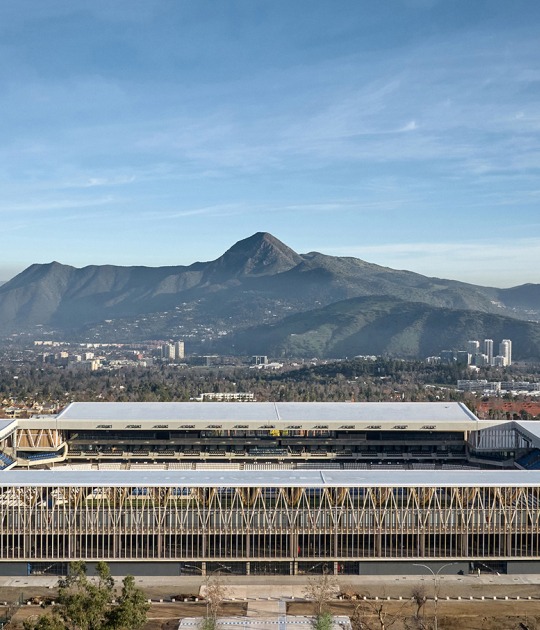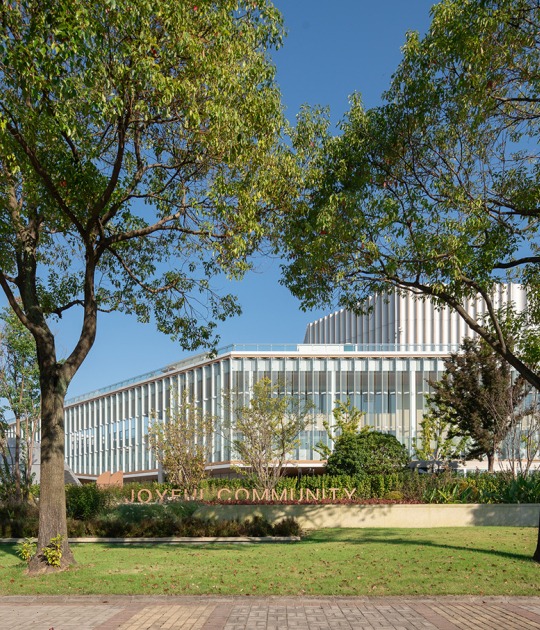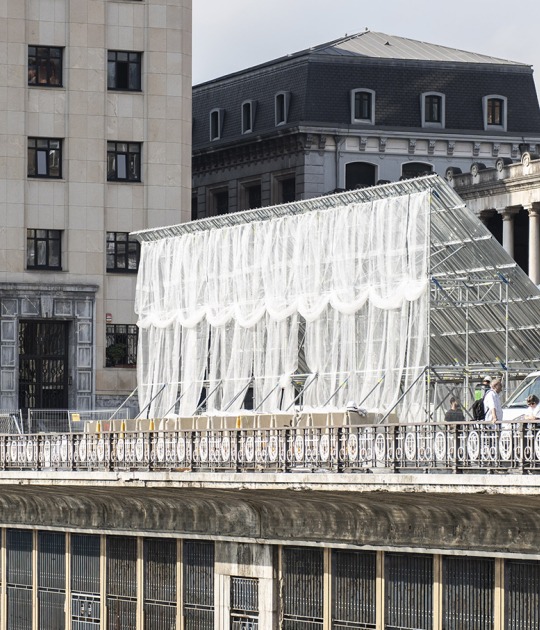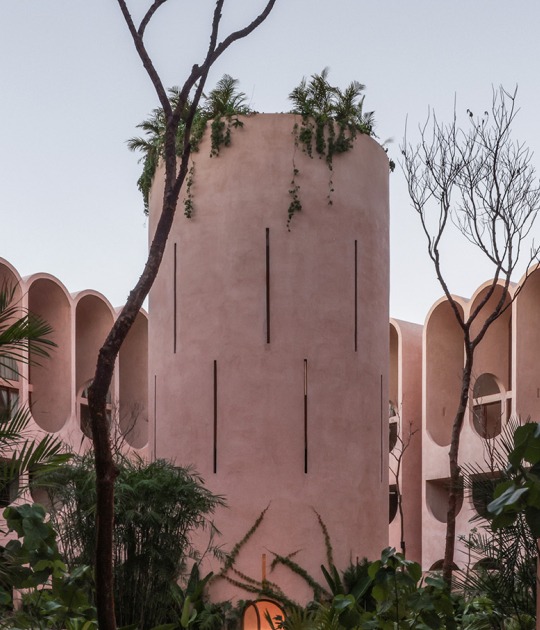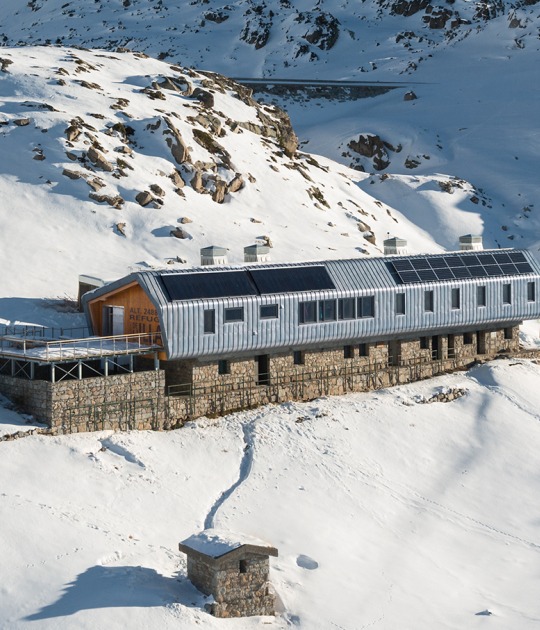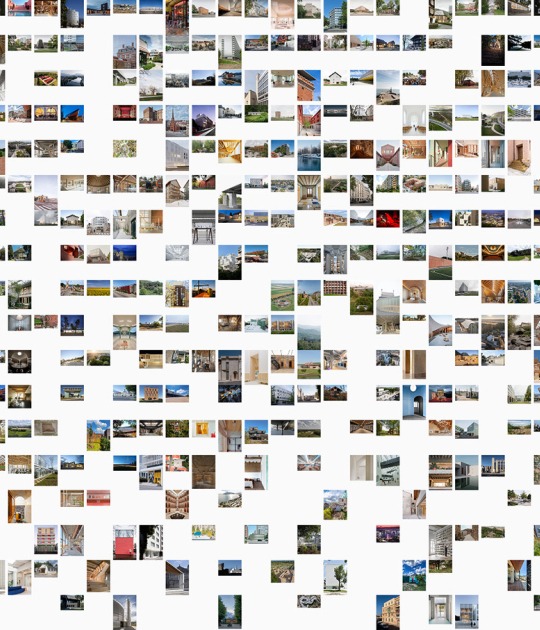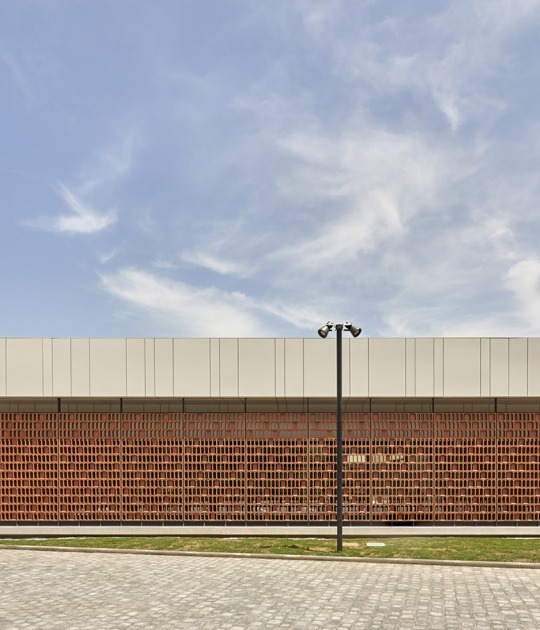The project consists of a large simple and modern pavilion, which contrasts with the eclectic and historical form of the Central Train Station, but at the same time does not rival it due to its visibly different architectural language.
The architectural expression is given by the characteristic perforated pillars, which are elements of the steel structure of the station, and the platform canopies, which also perform a decorative function. Its linear, almost organic shapes are reminiscent of vines, one of the symbols of Lublin, and give the impression of lightness to the entire structure. Materials such as glass and stainless steel were used in the project.
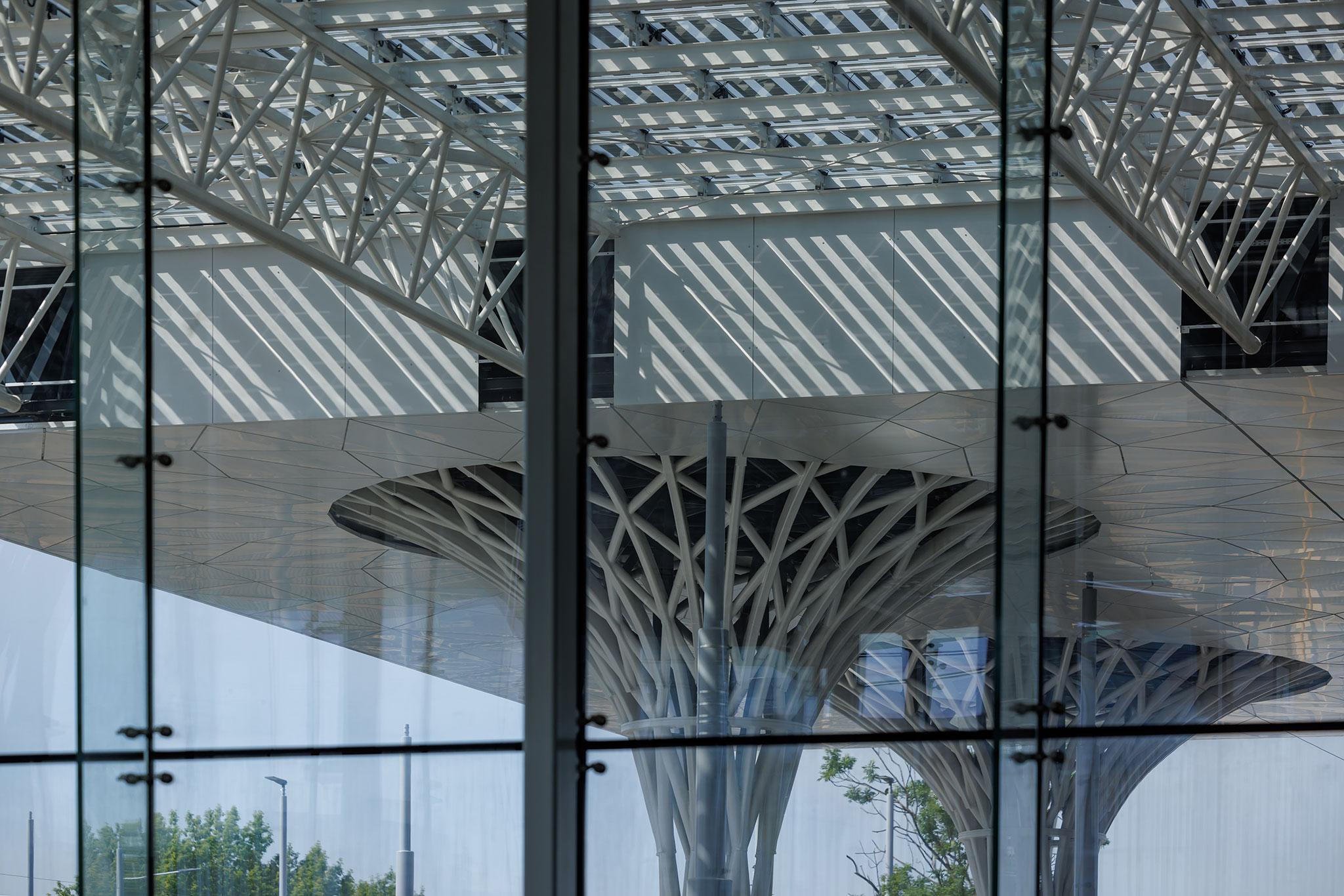
Lublin Integrated Transportation Center by Tremend Studio. Photograph by Bartek Barczyk.
Next to the new building, platforms have also been built with stops for the transport of urban and regional vehicles, underground parking for cars, parking for taxis, and bicycles, and chargers for electric vehicles. The project includes a green roof open to users, which means a modernization of the city square with surrounding green spaces.
For the architects of the Tremend studio, minimizing the carbon footprint was a priority, which is why the Lublin Metropolitan station was designed as one of the most environmentally friendly of its kind in Poland. The project meets the highest sustainability standards. It also features a series of pro-green solutions, such as “box-in-box” technology with glass façade walls that reduce energy consumption.
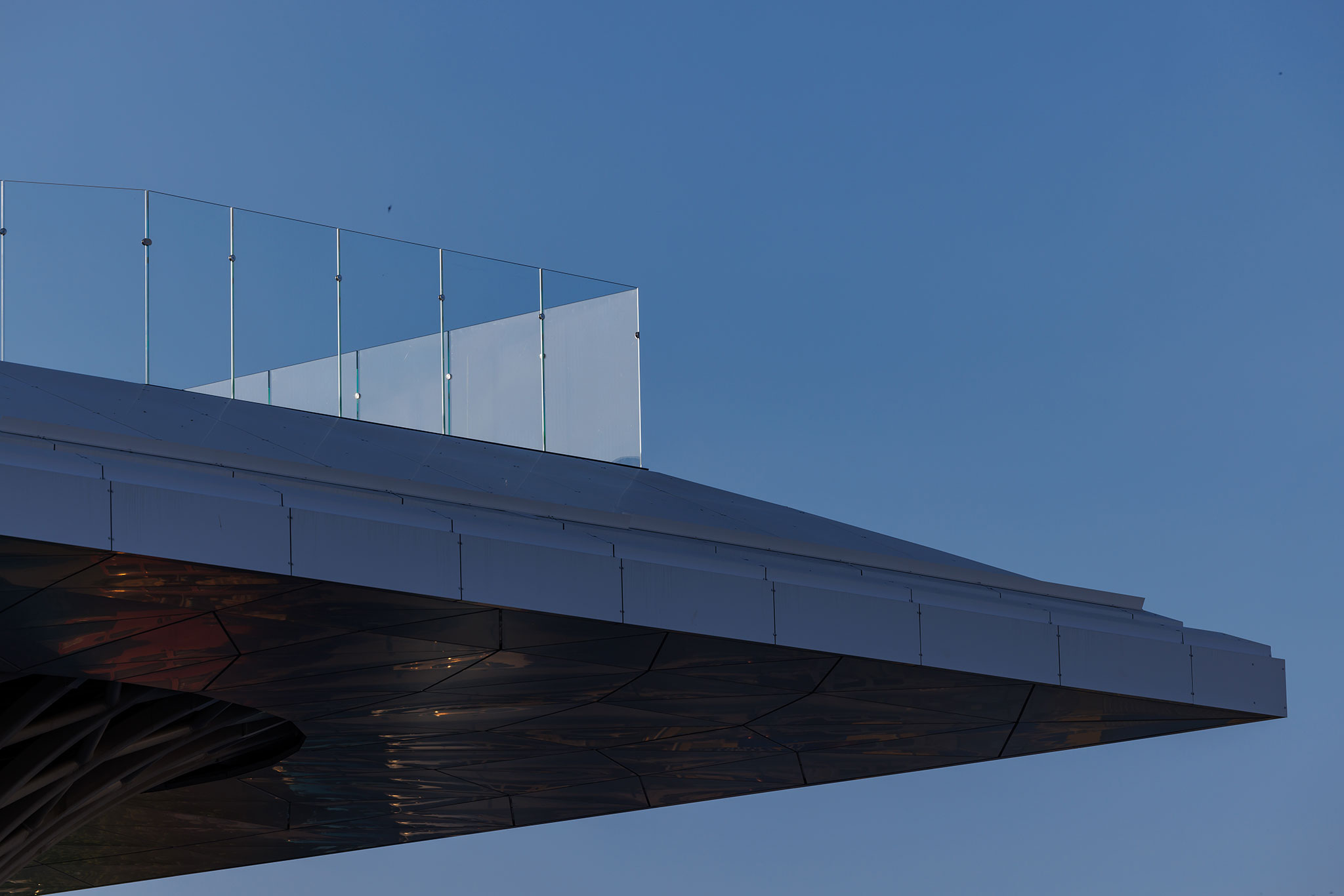
Lublin Integrated Transportation Center by Tremend Studio. Photograph by Bartek Barczyk.
Project description by Tremend Studio
The Integrated Communication Center for the Lublin Functional Area is a communication investment with sustainable architecture, aimed at the development of the industrial area.
The communication center, which will be built in Lublin, is supposed to enliven the district intended for revitalization and become a meeting place where people will be able to spend time together in an attractive environment with green areas.
The former bus station was an example of the buildings from the 70s of the twentieth century with a steel skeletal post-and-beam structure with masonry walls, neglected in terms of architecture, it served as a supplementary bus station to the Main Railway Station located at Aleja Tysiąclecia in Podzamcze.
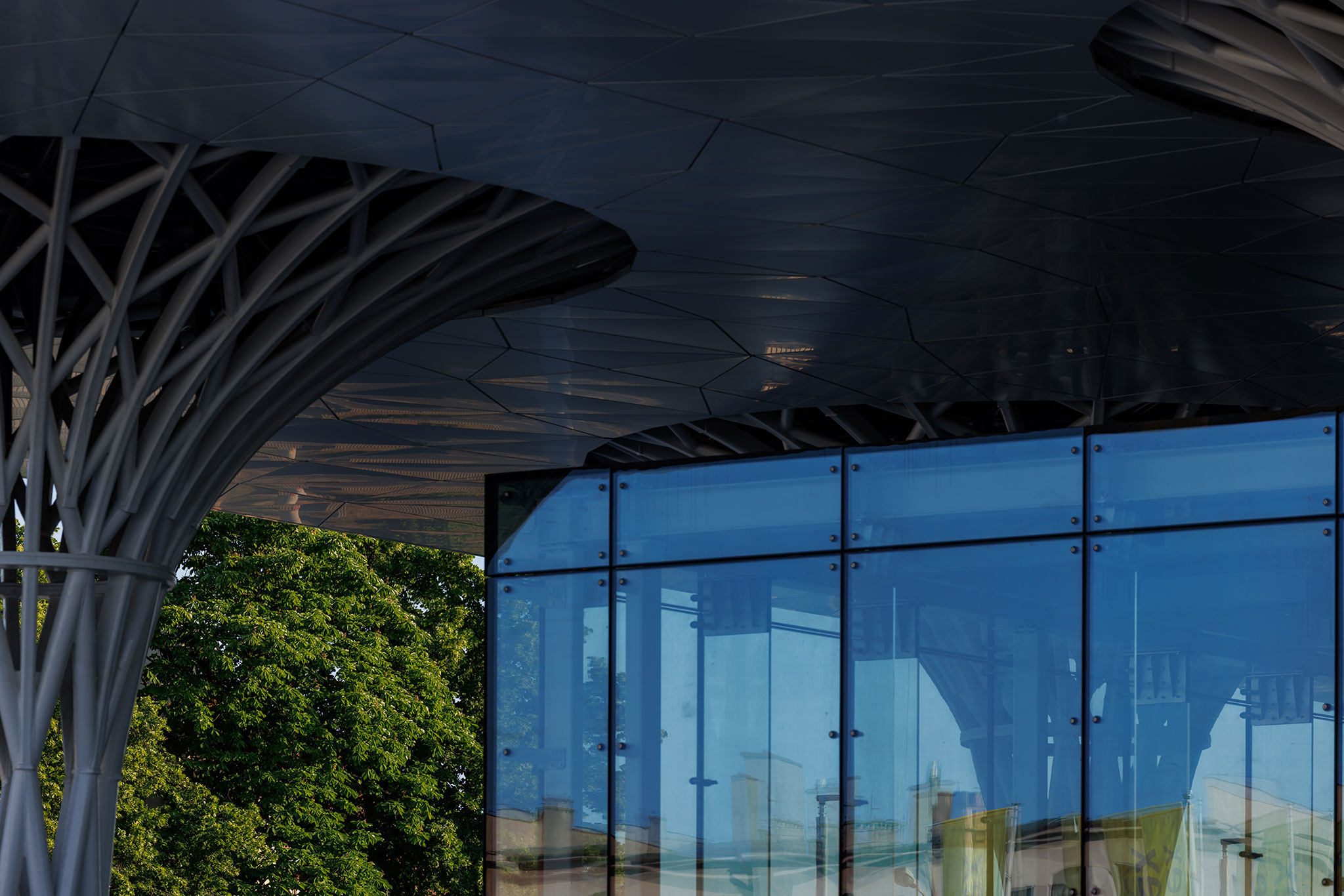
Lublin Integrated Transportation Center by Tremend Studio. Photograph by Bartek Barczyk.
The new station is to be a friendly space for residents and the environment. To serve this purpose, the roof garden, where we will be able to walk, and the wall of one of the cubicles will create a green zone connecting the station with the People’s Park. An anti-smog cube will be placed around the building, and the area will be planted with plant species that are particularly conducive to the production of oxygen. In addition to stops for city and regional buses, the project also provides underground parking, taxi ranks, stands for bicycles, and chargers for electric vehicles. From a chaotic car park, Plac Dworcowy will become a decorative promenade, visually and functionally connected to the railway station.
The building of the Integrated Communication Center station, with the cohesion of the previous function, was given a modernist form and, as a result of this contrasting distinction, does not compete with the facades of historical buildings and urban development. Designed in a consciously different style from the existing buildings of the railway station PKP with well-preserved protected historical features. The design uses natural colors and materials, e.g. wood, stone, concrete, and stainless steel. The height of the building is adapted to the surrounding buildings, and the designed and existing internal communication system takes into account the general location context.
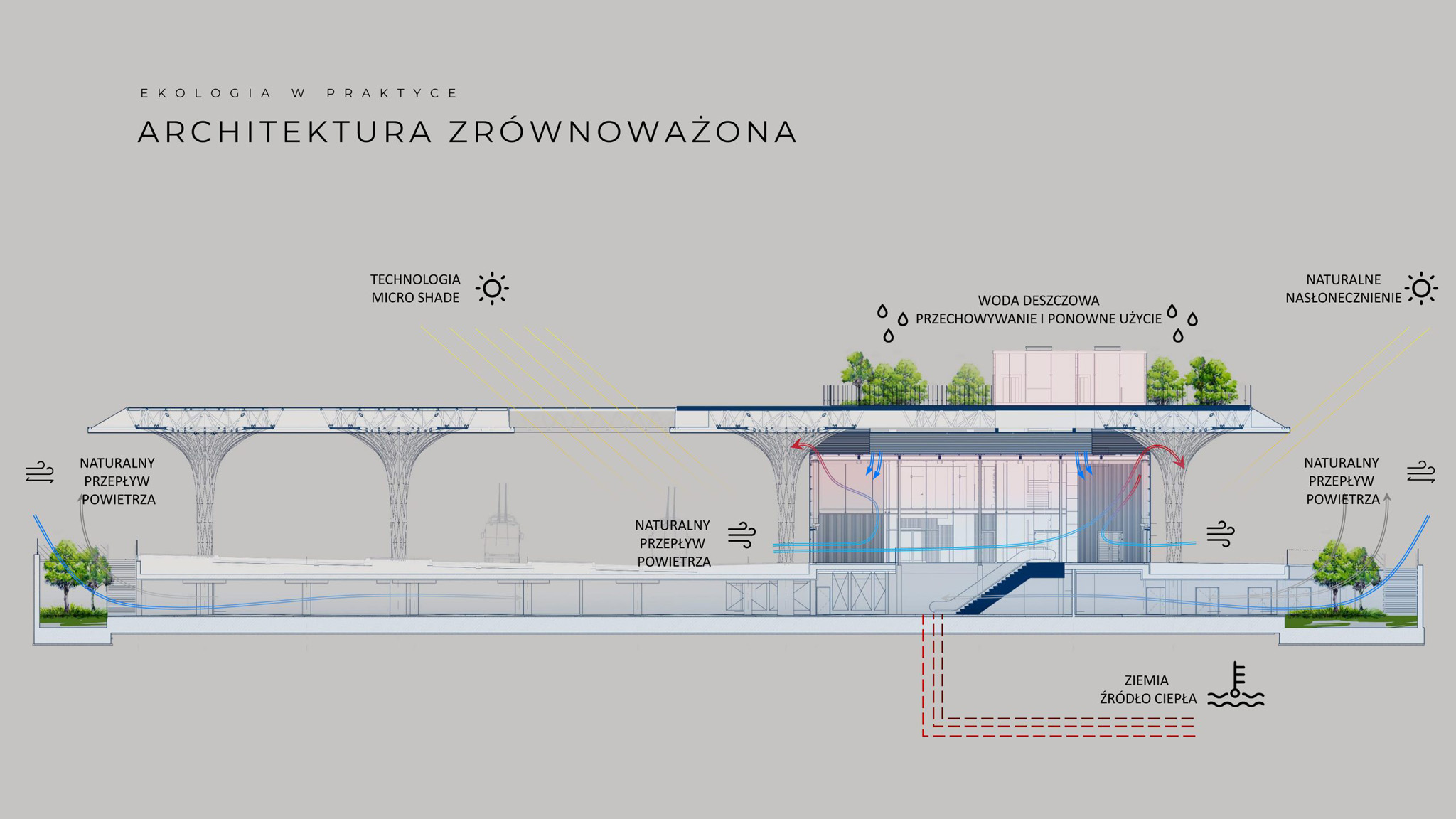
Climatic section. Metropolitan Railway Station by Tremend Studio.
The shape of the station will be divided into two cubicles surrounded by a glass conservatory, and all rooms will be separated from the main hall. The “building within a building” concept will significantly reduce maintenance costs and reduce noise.
The structure of bus platform shelters in a complementary way refers to the roofing of the station building, e.g. through socket columns (in which the risers of the rainwater drainage system will be hidden). Photovoltaic cells have been embedded in the glass panels forming the roof covering of the sheds, which have a double function – shading against the sun’s rays and providing energy to the station service.
