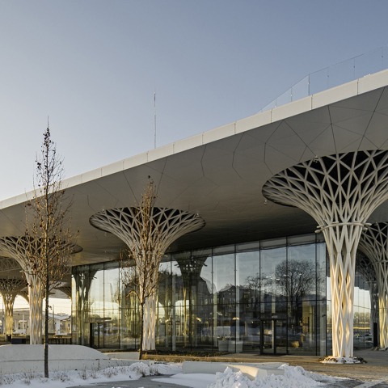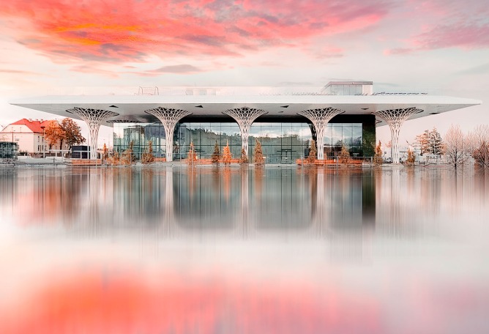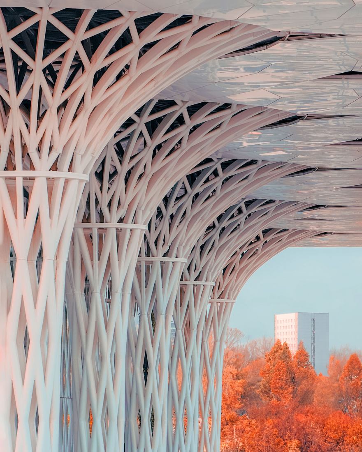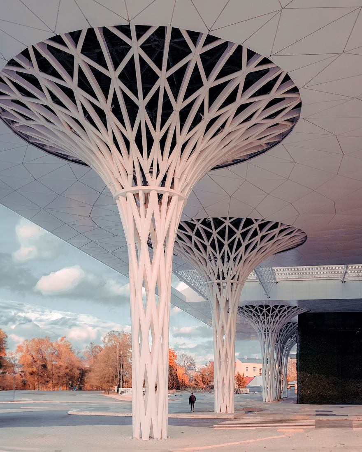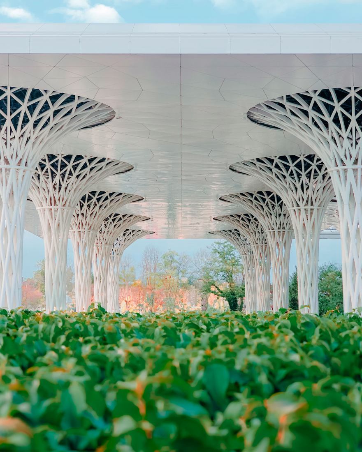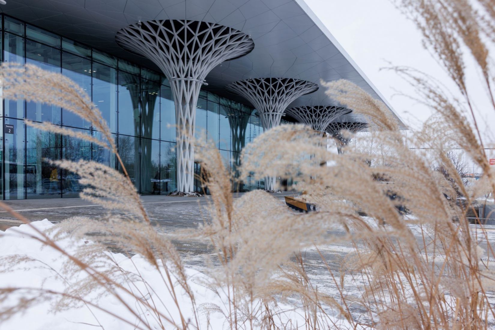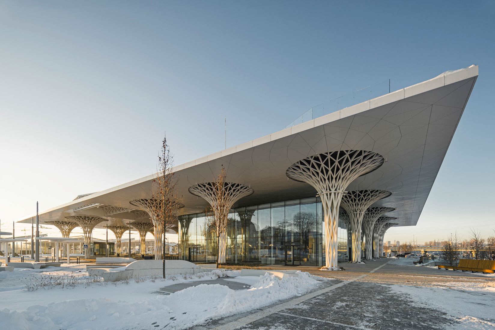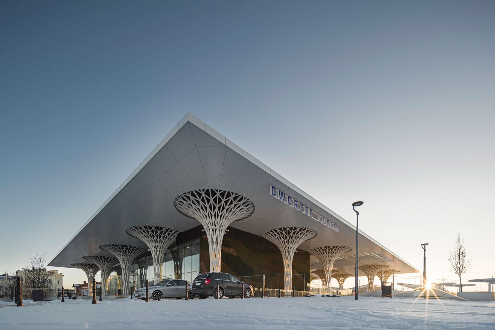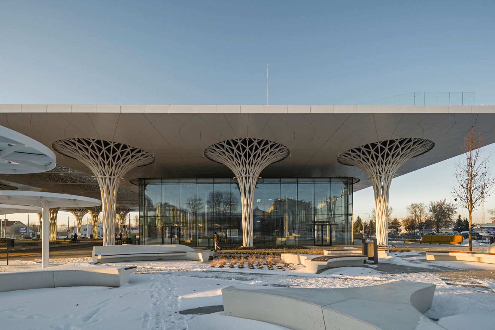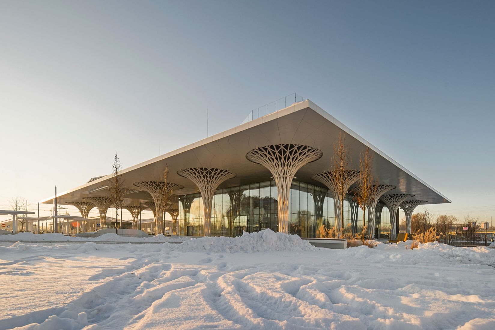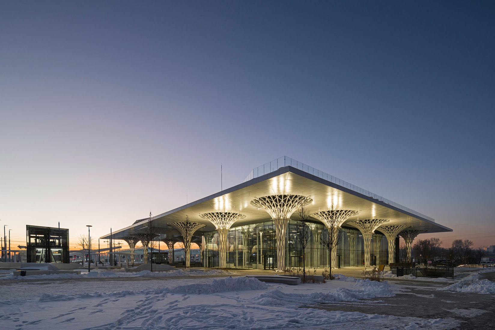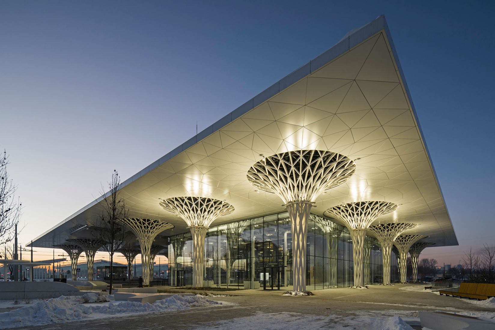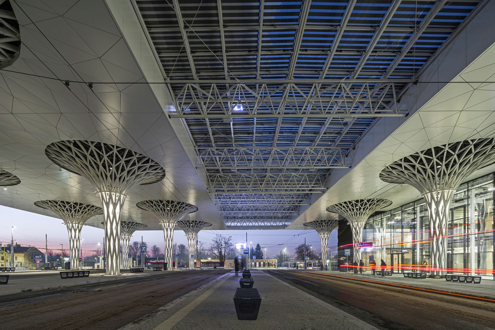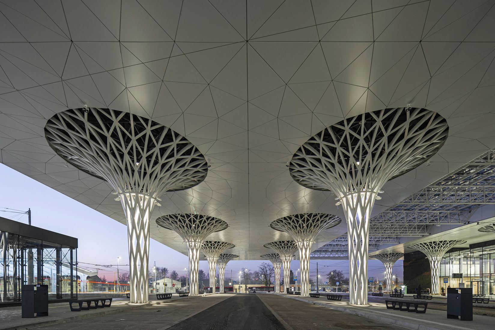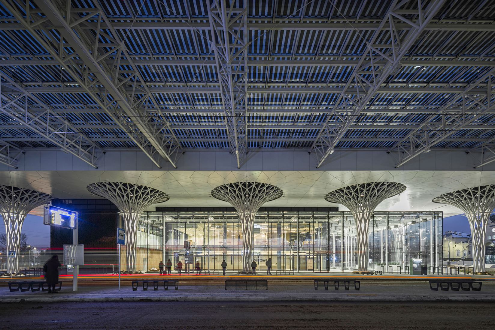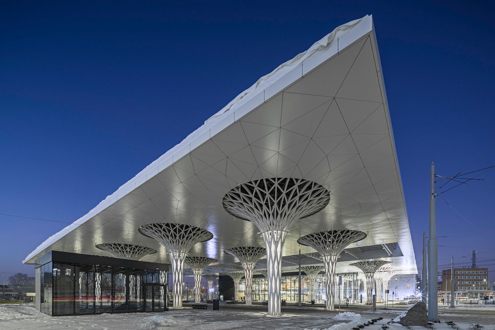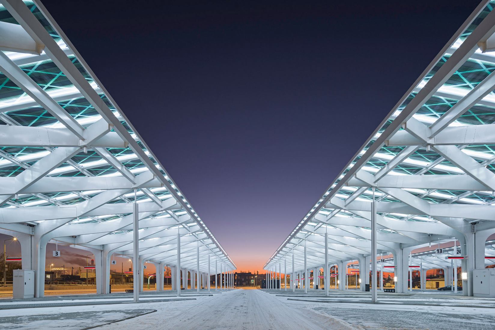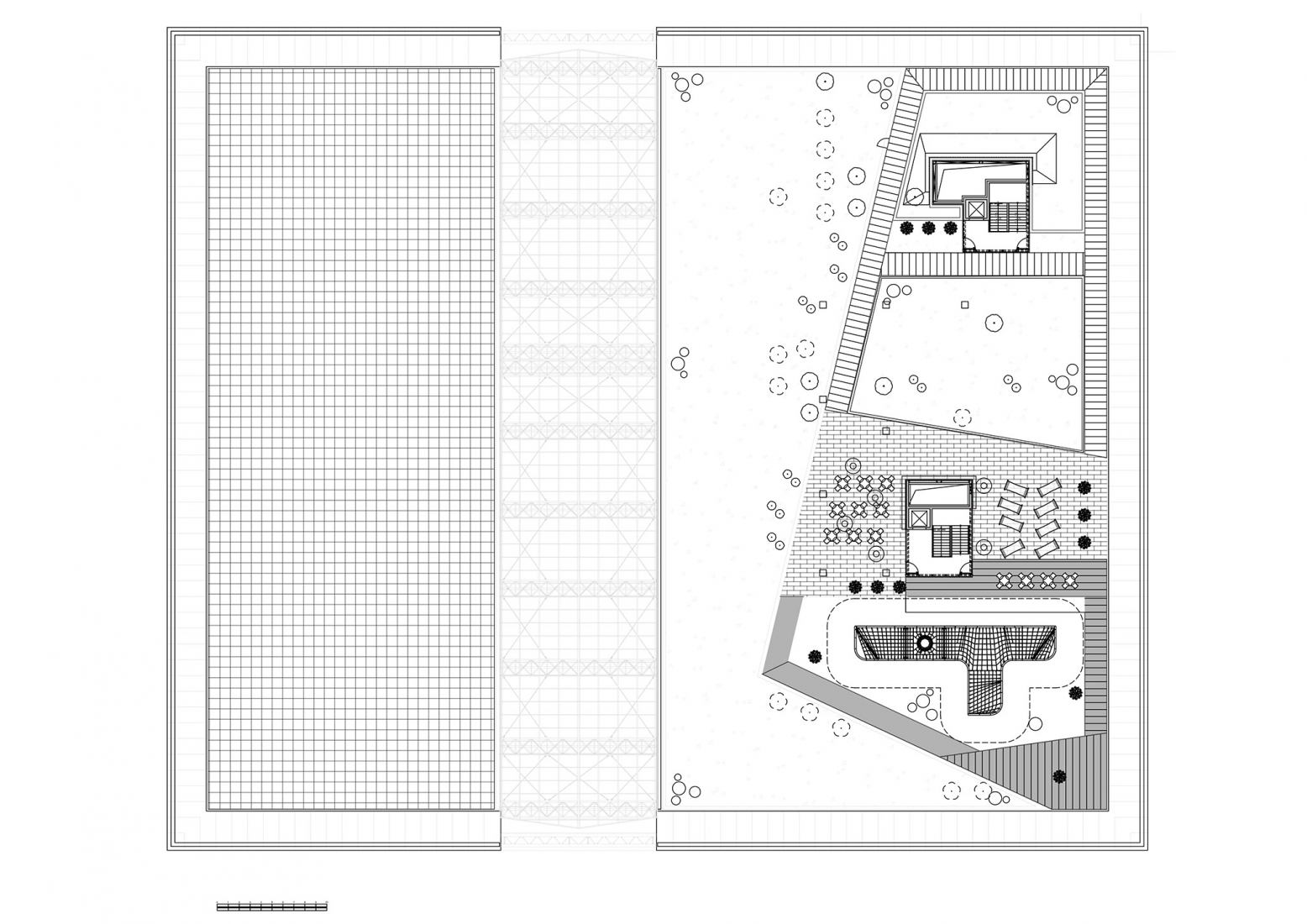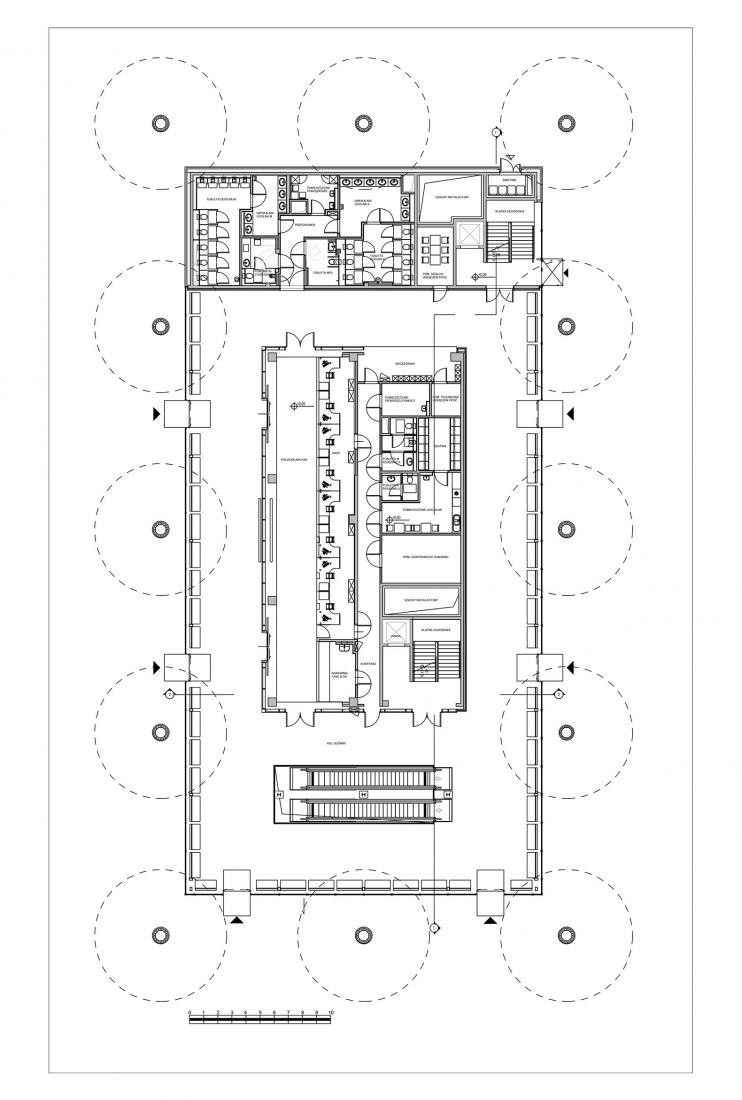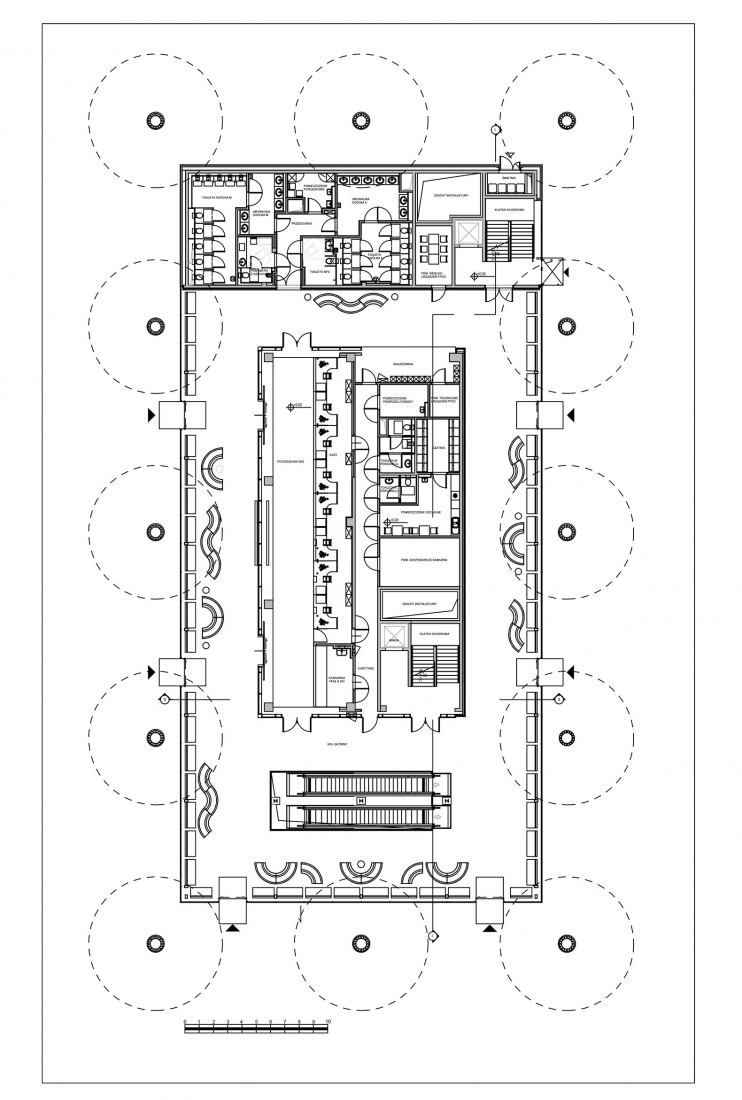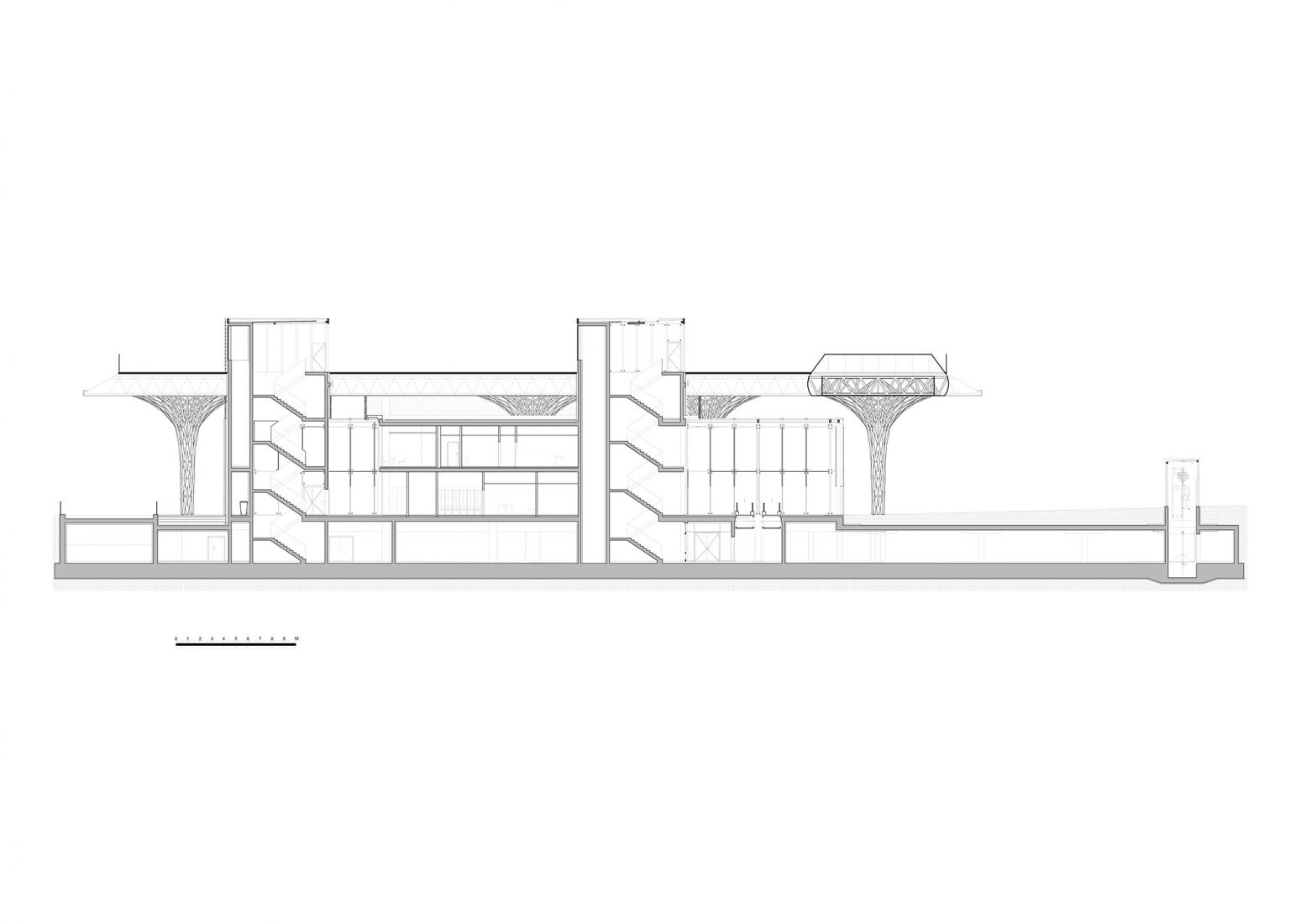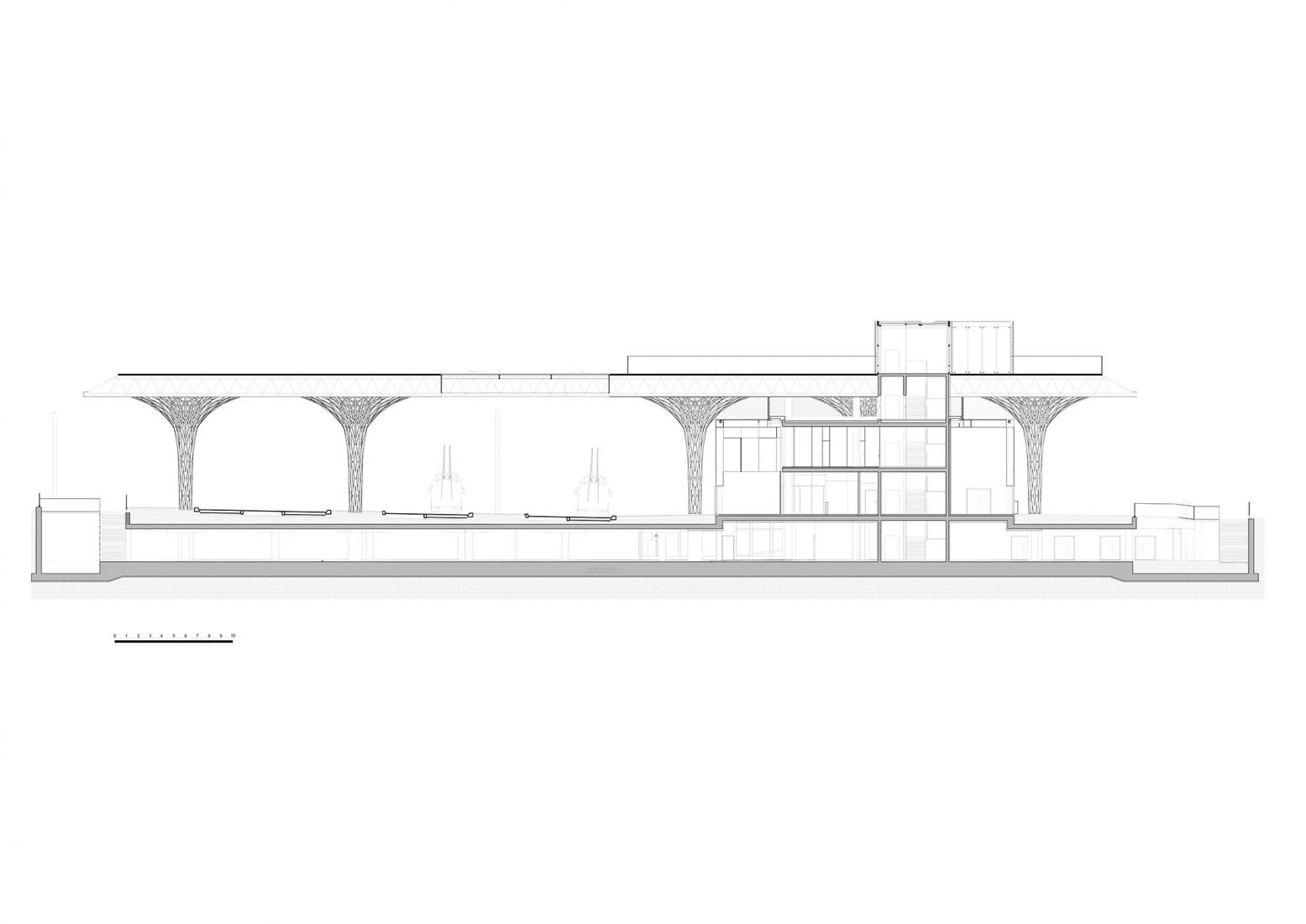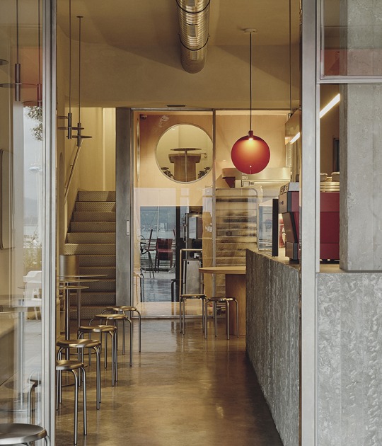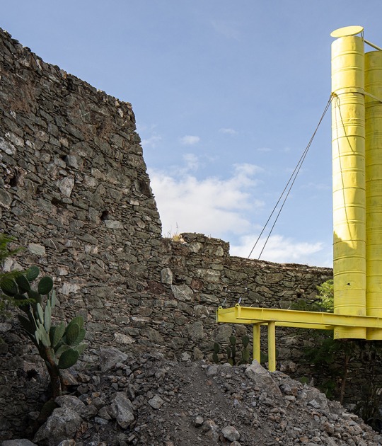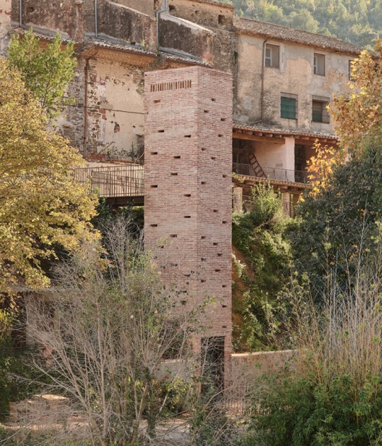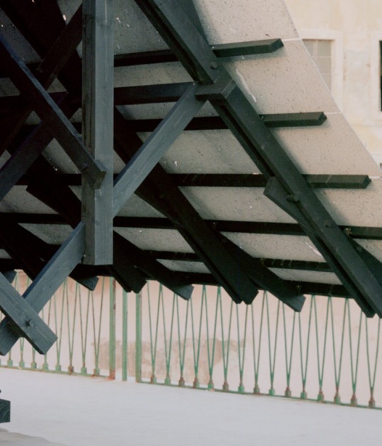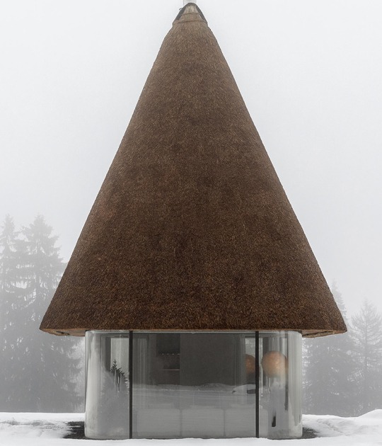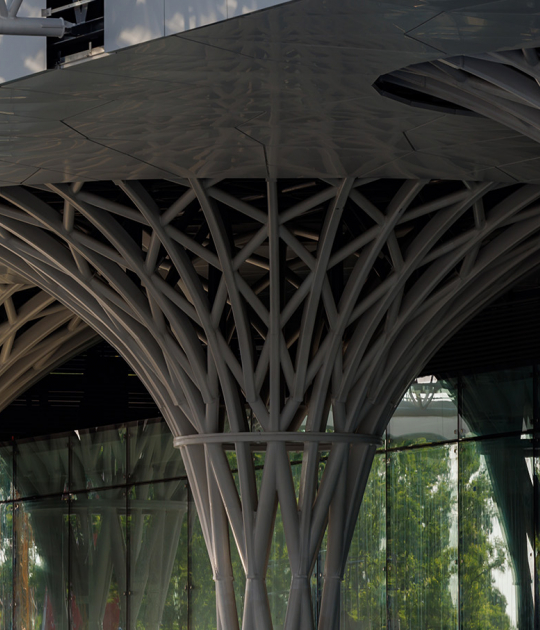A new symbol of the city
The modern, environmentally friendly Metropolitan Station in Lublin is the work of Tremend, an esteemed Polish architecture studio. Tremend’s complex and multi-annual project is at the very core of the elaborate and multidimensional Integrated Transportation Centre infrastructural venture that is emerging in the capital of the Lublin Voivodship. Located in the central part of the city, the Metropolitan Station and its accompanying infrastructure is a primary transport hub connecting urban, regional and national transport systems. The Metropolitan Station building has canopied platforms with terminals for urban and regional road transport, an underground parking lot for cars, taxi bays, as well as cycle stands and racks.
The project also envisages a roof garden open to the public. The city square and adjacent green spaces have been given a modern makeover and a new road system improving traffic flow has also been built. The Tremend Team, headed by Magdalena Federowicz-Boule as the Lead Designer, was involved in the conceptual design, architectural and construction design, and in the tender detailed design, followed by author’s supervision throughout the entire implementation process, right up to completion in December 2023.
“The implementation of technologies and materials that are environmentally friendly and limit the carbon footprint of constructions make it one of the most ecologically sound and energy efficient buildings of its kind in Poland,”
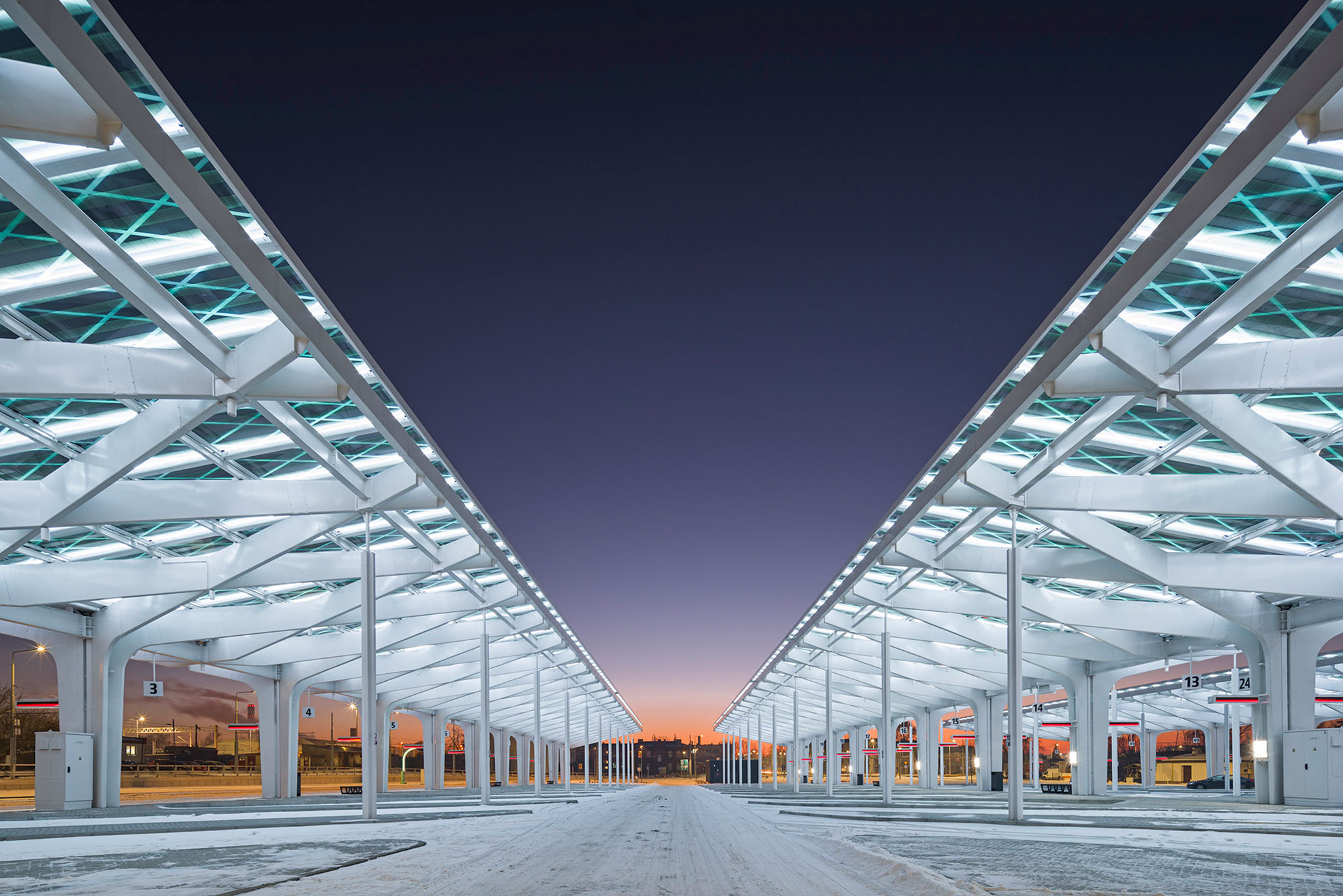
Metropolitan Station in Lublin by Tremend Architecture Studio. Photograph by Rafal Chojnacki.
A driver of regeneration
The Metropolitan Station in Lublin was built in the central part of the city, in the direct vicinity of the listed 19th century Lublin Central Railway Station building. Clearly, the design not only had to accommodate the most optimal and functional traffic management systems but also blend in with the urban and architectural context of the place. Additionally, regeneration and providing impetus for the activation of the post-industrial area in the immediate surroundings of the railway station were particularly important facets for the designers.
In their original concept, Tremend architects proposed a simple, modernist pavilion intended to contrast with the eclectic, historical style of the Railway Station while remaining unchallenging of it, thanks to its clearly different architectural language. The distinct openwork pillars that are part of the steel structure of the railway station and the platform canopy roofs that also serve a decorative function give it its unique architectural expression. Their linear, somewhat organic forms are reminiscent of intertwined tree trunks, giving an air of lightness to the entire edifice. Stainless steel and glass were also used as construction materials.
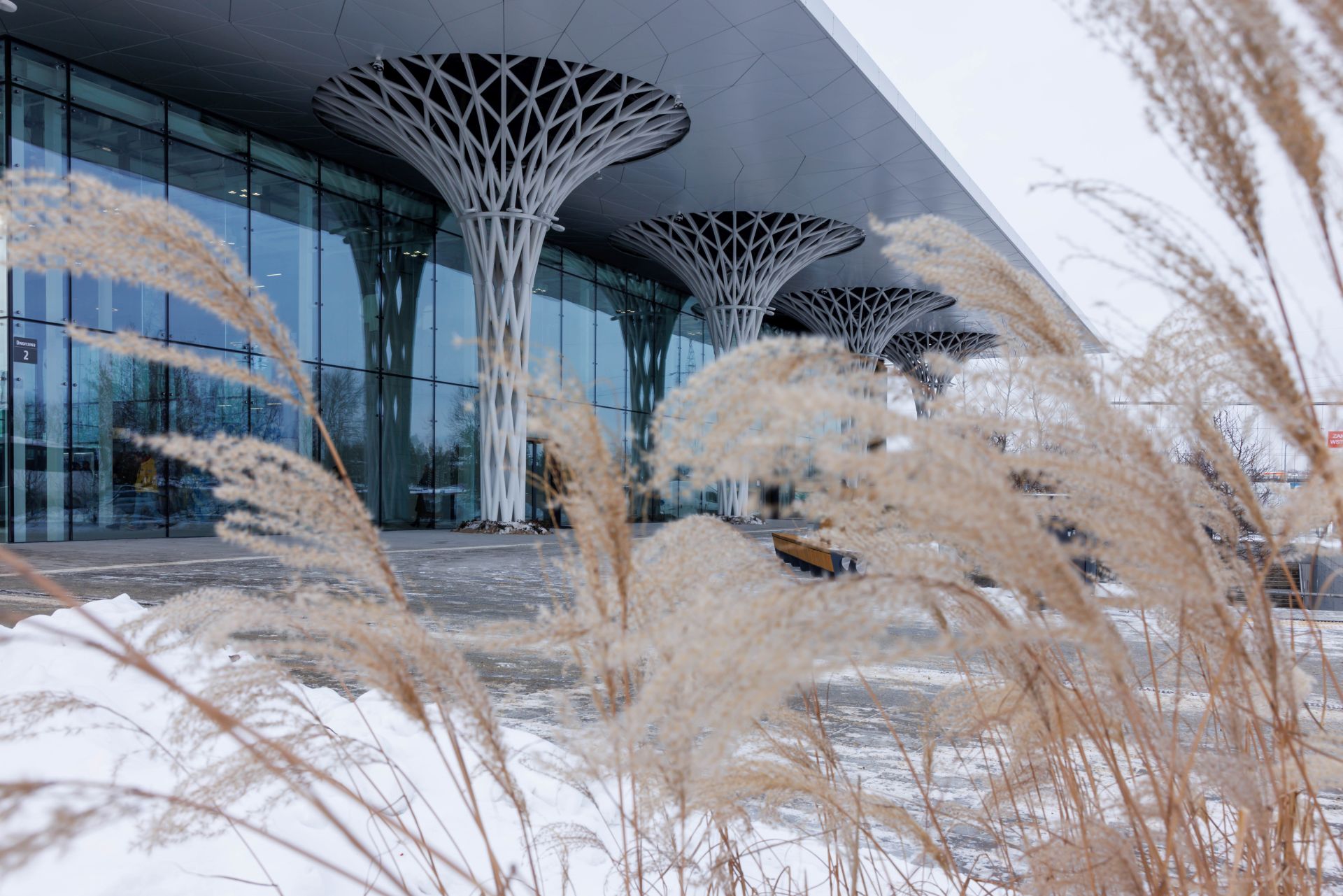
Metropolitan Station in Lublin by Tremend Architecture Studio. Photograph by Bartek Barczyk.
Environmentally friendly design
The underlying idea behind the project was to create a facility that will be an example of a public investment in the spirit of sustainable architecture. The minimisation of the carbon footprint has for years been the priority for architects at Tremend studio, which is why the Railway Station in Lublin was designed as one of the most environmentally friendly structures of its kind in Poland.
The project fulfils the highest standards in the scope of sustainable development. The project’s “box in a box” style solution and environmentally friendly specifications of the glazed façades reduce energy consumption. Concrete, as one of the principal building materials, is a low-emissivity material. Almost three hundred square metres of the surface area is covered by an outdoor vertical garden.
The installation of a greywater system allows harvested rainwater to be used for landscape irrigation and flushing toilets. Solutions like ventilation systems with up to 80 percent heat recovery and a naturally ventilated underground car park in the form of an open atrium supporting air circulation are just some of the pro-environmental values of this development. Radiant heating and cooling driven by cascade heat pumps using 42 boreholes have also been designed in passenger areas.
Clad in transparent glass with integrated photovoltaic cells, the dual function smart bus shelter canopy shielding 43 pocket bus stands that darken in the sun afford shading and protection and harvest solar energy to power up the station. Energy-efficient HVAC systems allow for individual control of temperature settings in different areas of the facility and time-clock scheduling. A smart lighting control system and energy-efficient lighting have also been incorporated, reducing the energy consumption by limiting the illumination of the building and the surrounding area; whereas the self-cleaning concrete pavers contribute to reducing air pollution.
