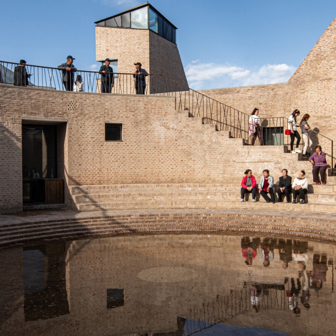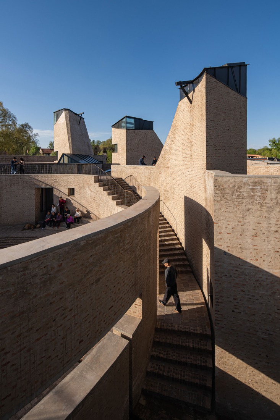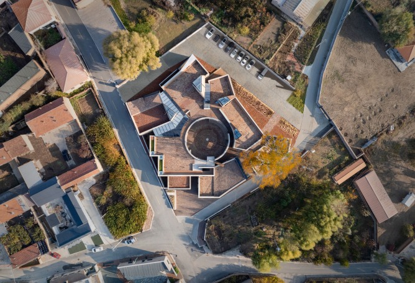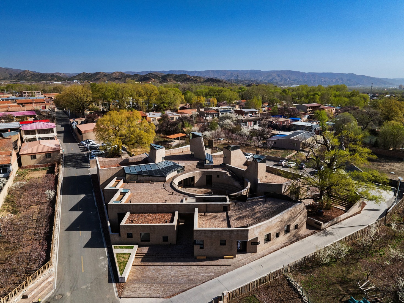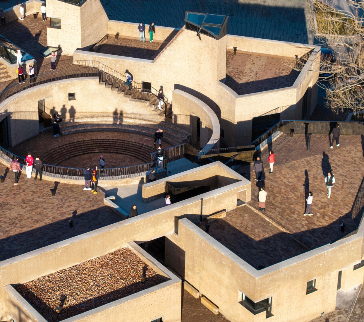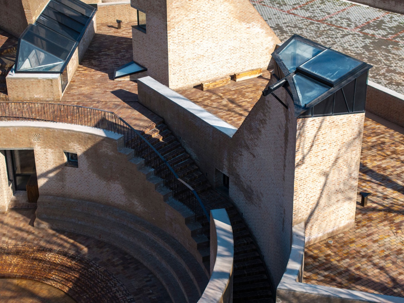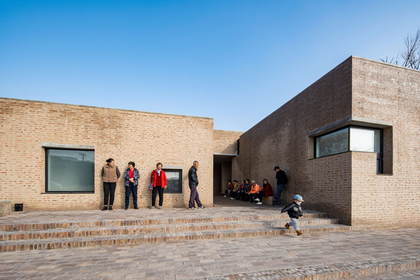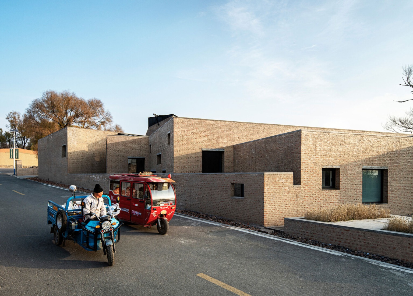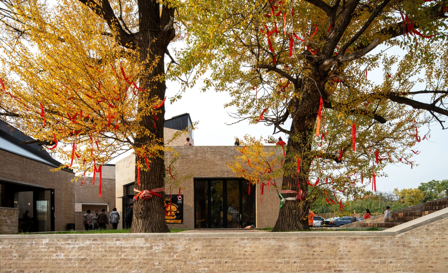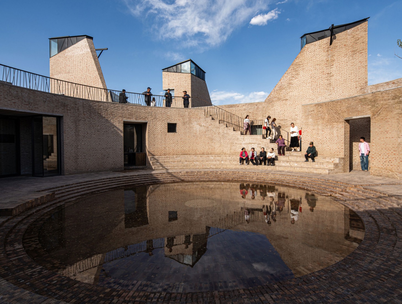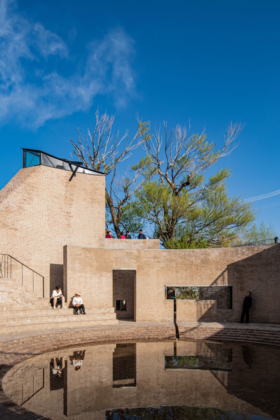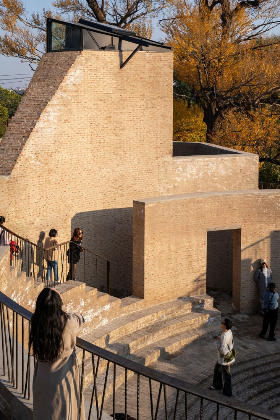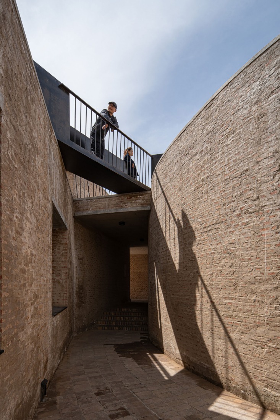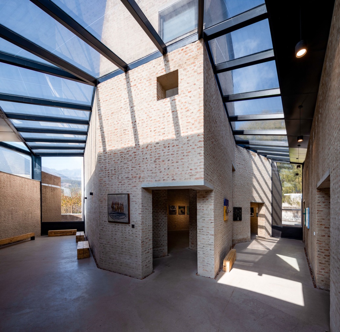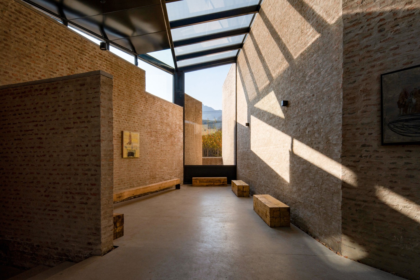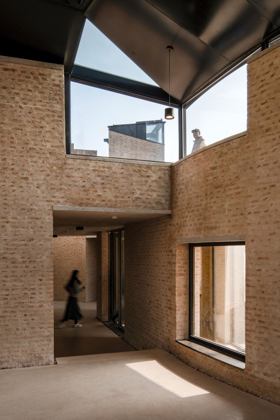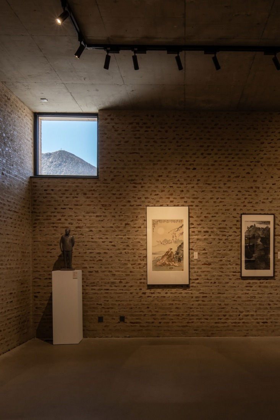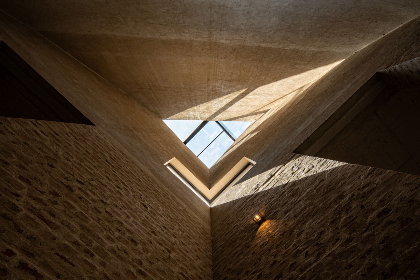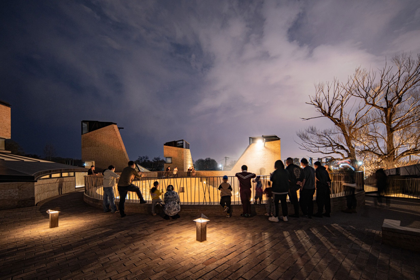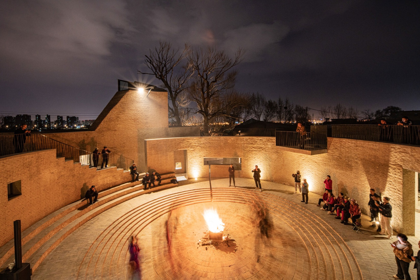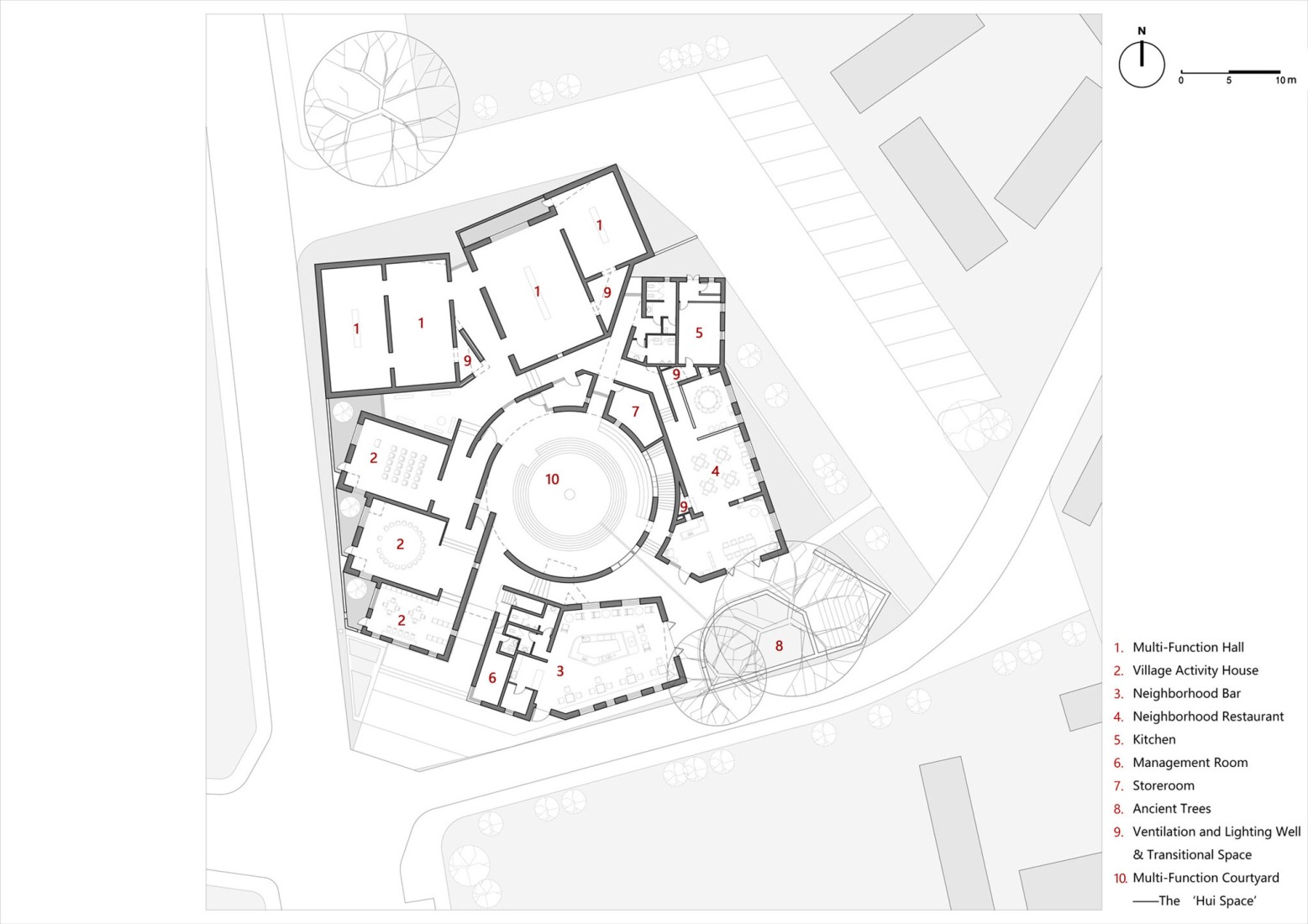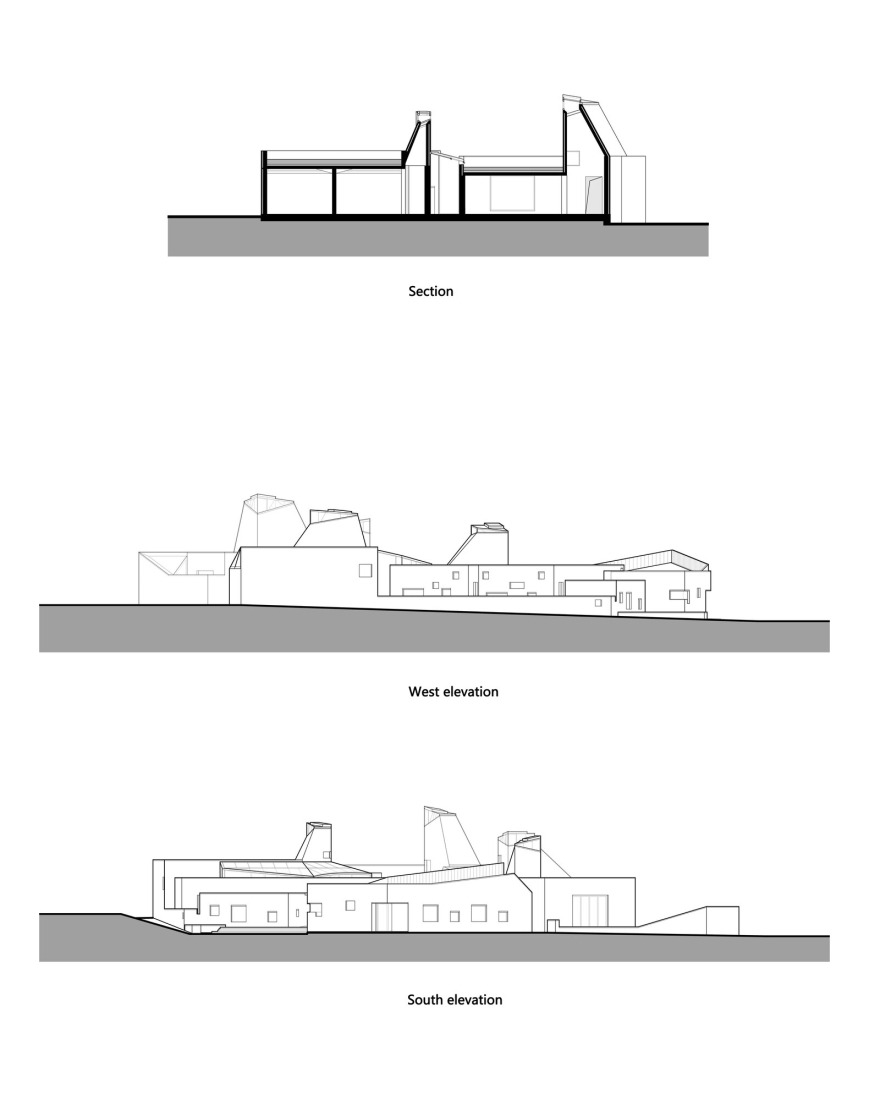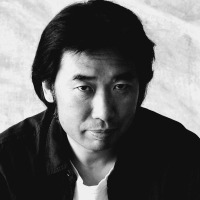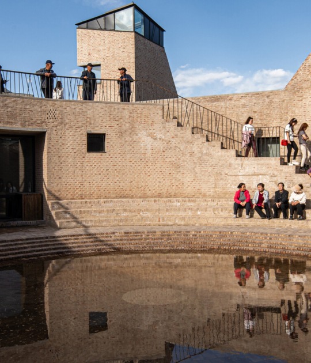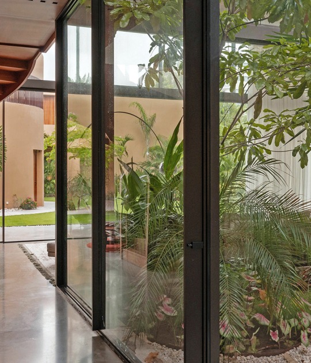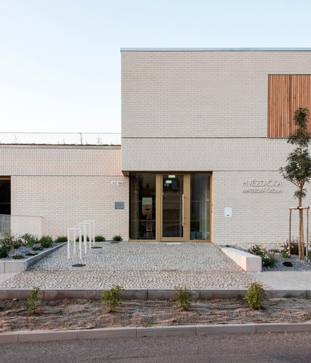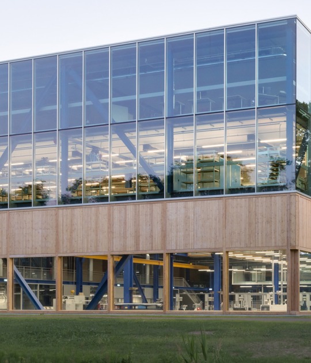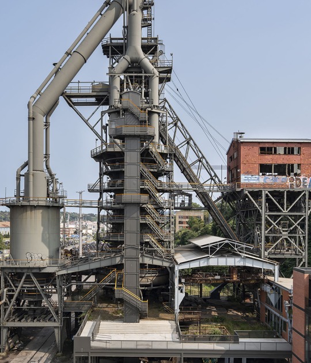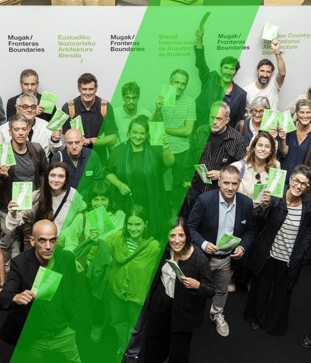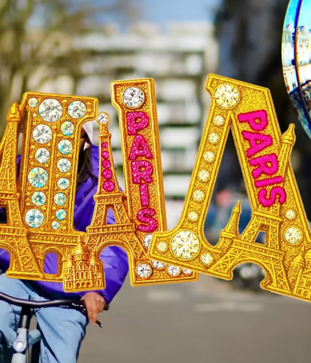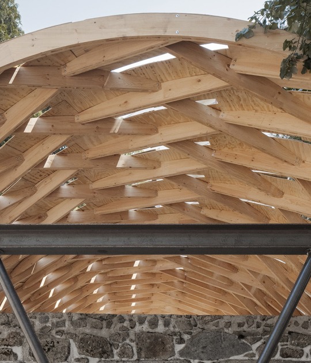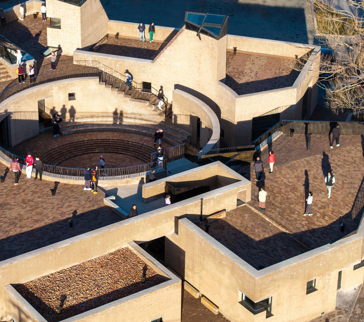
With a prominent 203-square-meter central circular courtyard, the 1,276-square-meter project Inner Mongolian Grand Architecture Design Co. Ltd / Zhang Pengju serves as a focal point for outdoor activities, children's play, and community cohesion. Built entirely with bricks reclaimed from local demolitions, the Community Center aims to serve as a cultural, social, and ecological hub, blending traditional materials with sustainable construction methods.
The proposal consists of spaces capable of hosting the daily life of the Hui Muslim community in China. From the side street, a café and a neighborhood restaurant can be accessed. At the heart of the building's complex geometry, a recess provides a temporary swimming pool. The multifunctional center has successfully boosted the local economy, serving as a tourist attraction and spurring the opening of new guesthouses and restaurants.
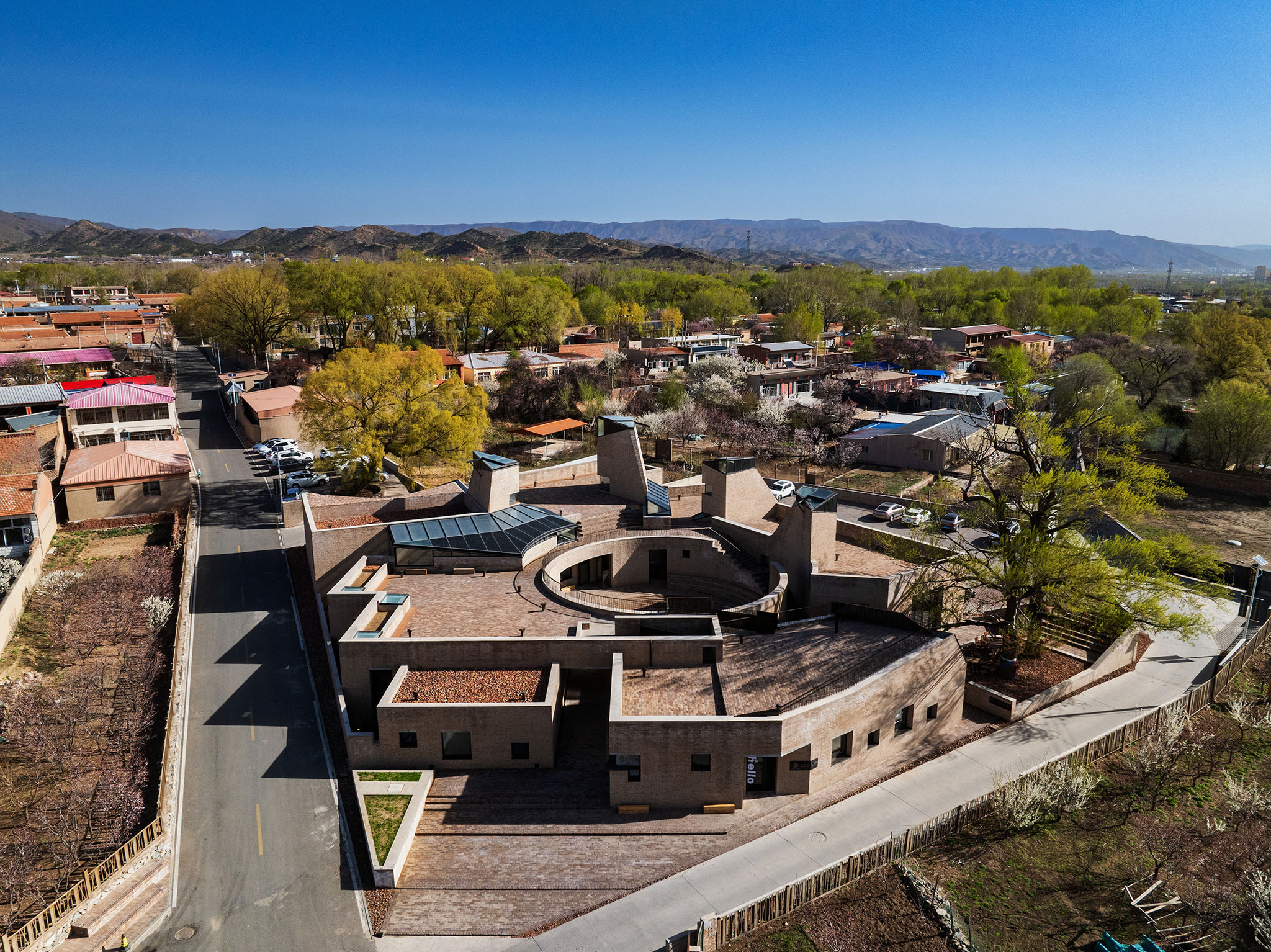
The village was the focus of a 2018 rural revitalisation initiative that led to widespread brick waste. In collaboration with villagers and local artists, architect Zhang Pengju proposed reusing these bricks to construct a low-cost, multifunctional community centre. Photograph courtesy by Aga Khan Trust for Culture / Dou Yujun (photographer).
Project description Inner Mongolian Grand Architecture Design Co. Ltd / Zhang Pengju
The long-standing presence of China’s Hui Muslim community around the Inner Mongolian capital Hohhot is evidenced by its early seventeenth-century Great Mosque – one of eleven mosques in the city. However, West Wusutu Village, adjacent to Hohhot and officially recognized as an exemplary 'Ethnic Minority Characteristic Village' of pluralistic coexistence, has long lacked public spaces such as a community centre or a mosque,capable of accommodating the everyday life of its multi-ethnic community within reasonable walking distance.
Many of the village’s working-age natives migrate to the city. Conversely, its abundant apricot blossoms and mountain scenery have long brought a regular influx of visiting artists.
A government rural revitalisation initiative initiated in 2018 saw several vacant vernacular buildings transformed into premises for artists, while others were demolished. Among the architects involved was Zhang Pengju, whose rapport with residents made him the natural choice when they secured permission for a cultural and social space to be built on the site of a former Buddhist temple.

Villagers and artists together raised the necessary funds. The project took just seven months from design to completion, coming in below even the modest budget that had been set. Instrumental in its low cost was the approach of building it almost entirely of bricks salvaged from the earlier demolitions.
A neighbourhood café and restaurant opens directly onto the side street. The rest of the facilities are accessed via a narrow entrance corridor that leads straight into the off-centre circular courtyard. Forming the heart of the plan’s sophisticated geometry, its sunken central area can be turned into a temporary pool through a mechanism to block the rainwater drainage channel.
From the courtyard, visitor circulation is fluid throughout, with no solid divisions between spaces. Yet, it is choreographed in such a way that outsiders coming for cultural events or art exhibitions are unlikely to disturb the locals’ communal activities – mahjong or cards for the older generation, pottery for the youth.
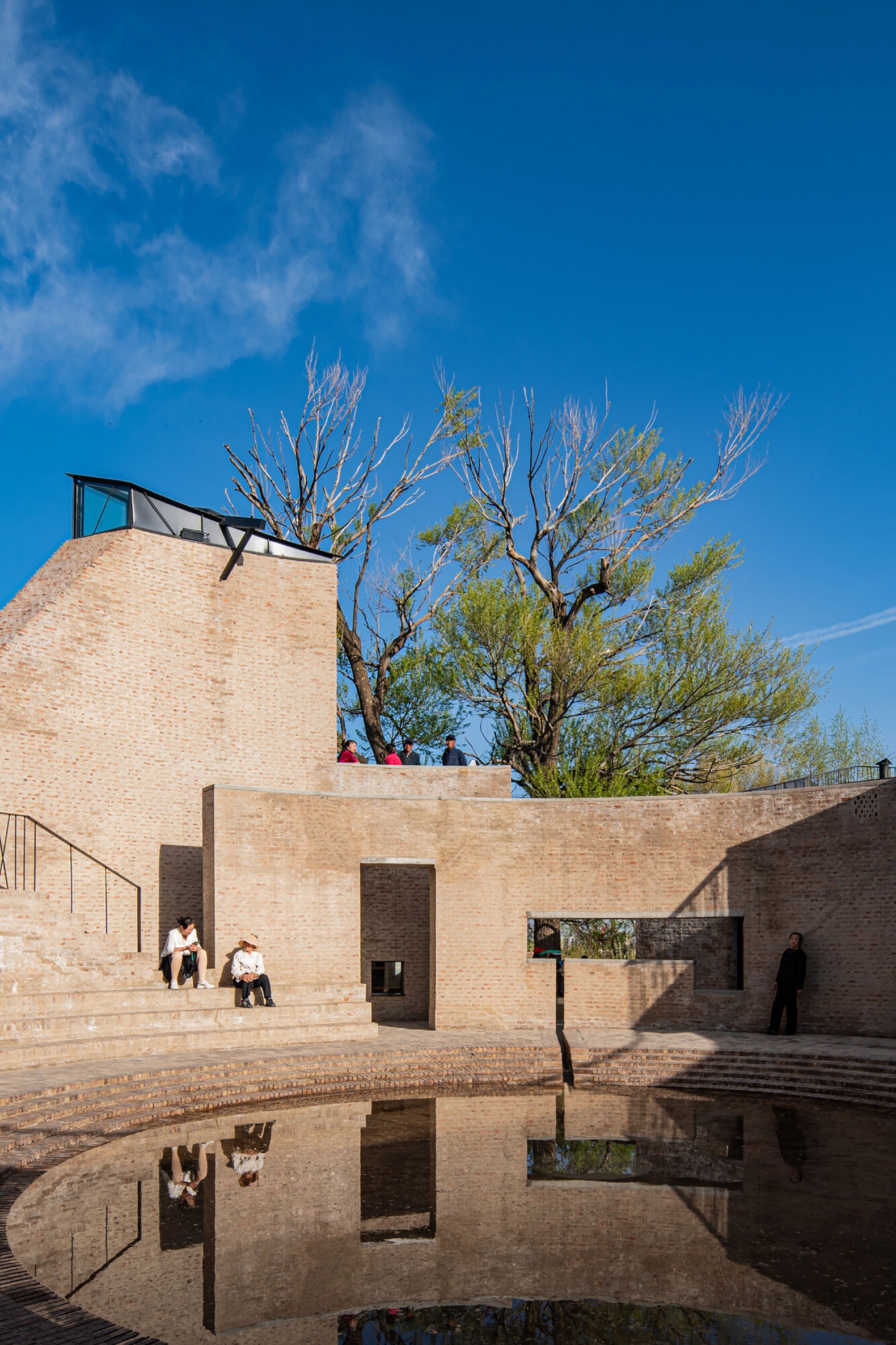
Breaking into the courtyard’s circular shape, a staircase leads to a roof terrace where seating steps invite social gathering, and from which people can watch performances in the courtyard below. This is also a place for children’s play, and the forms of the four ventilation towers – which are connected to an underground cooling system – make this open space fun and intriguing, as well as signalling the centre’s presence from a distance.
The centre has already boosted the local economy by attracting more tourists and sparking the opening of new guesthouses and restaurants.
